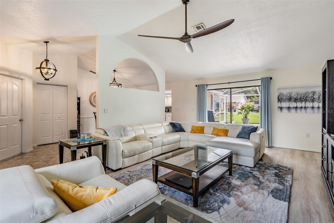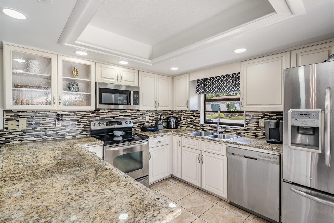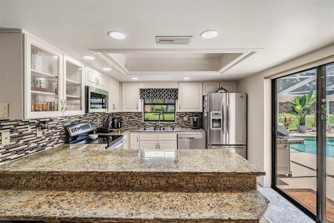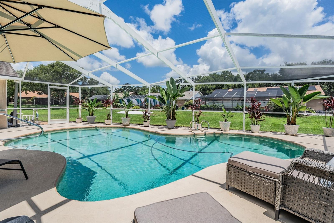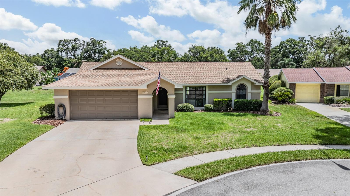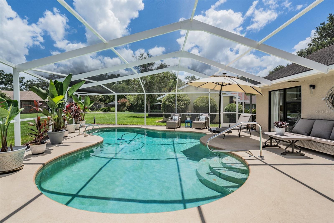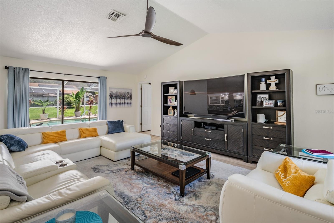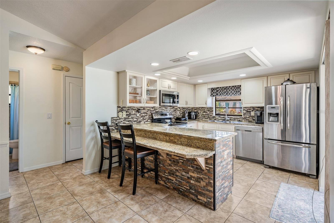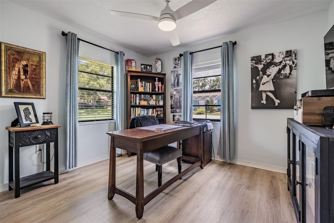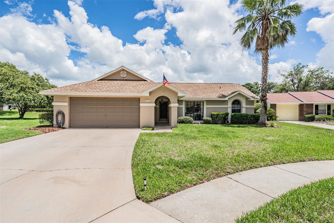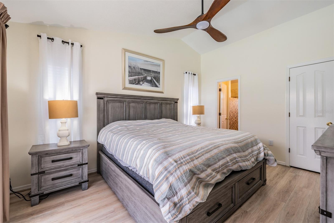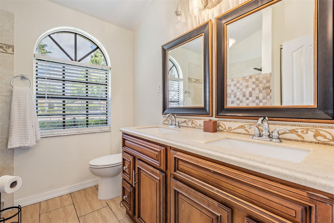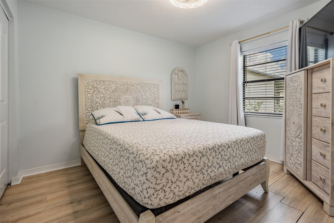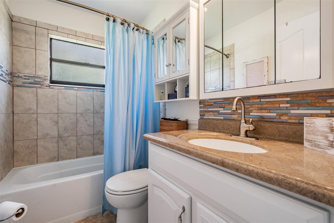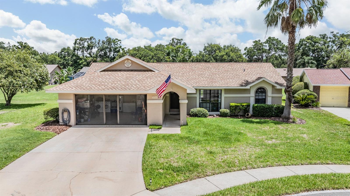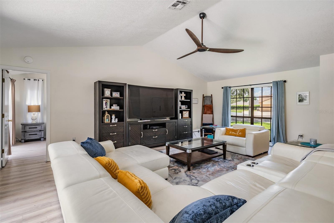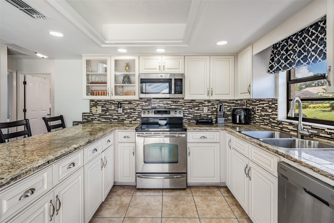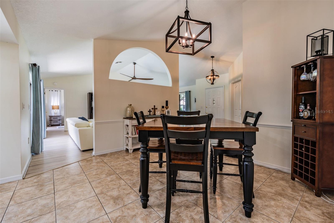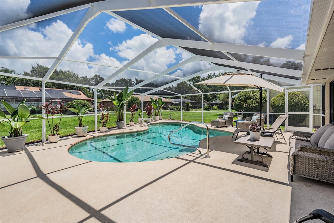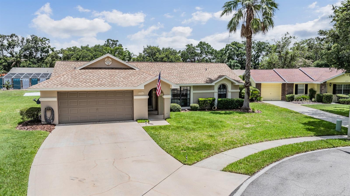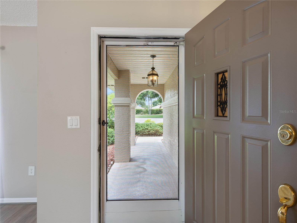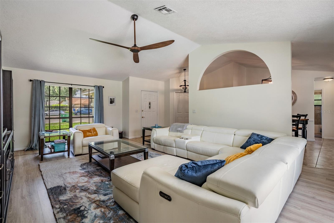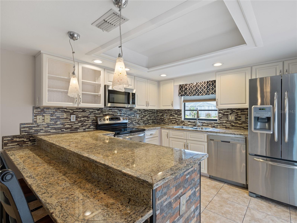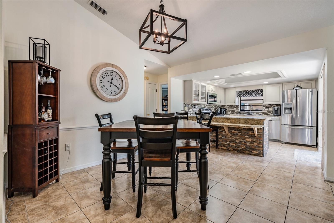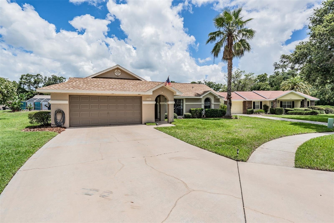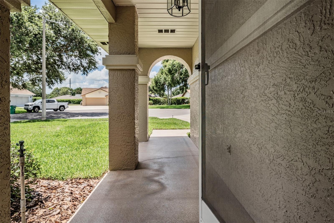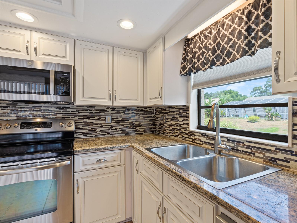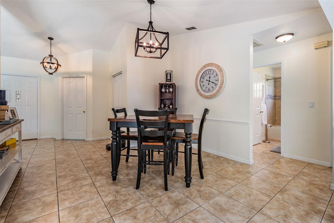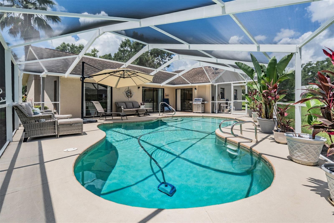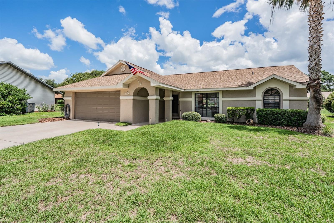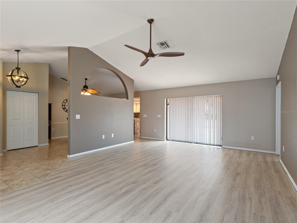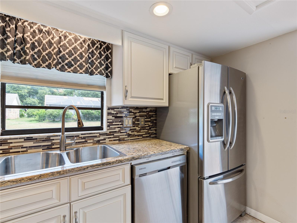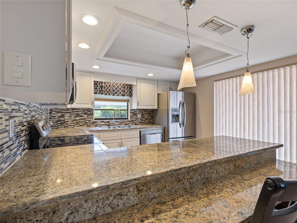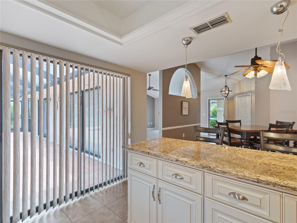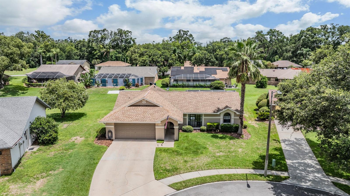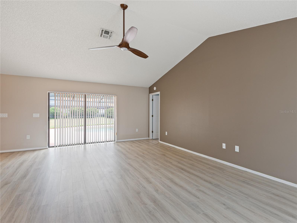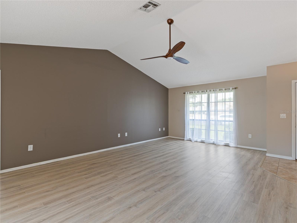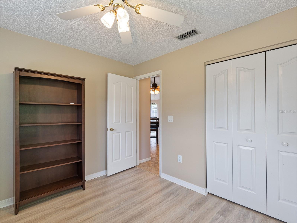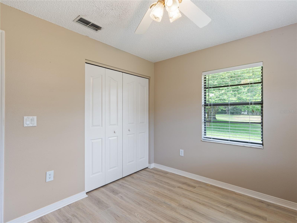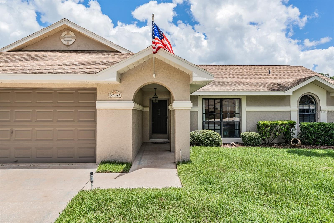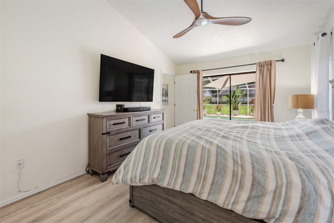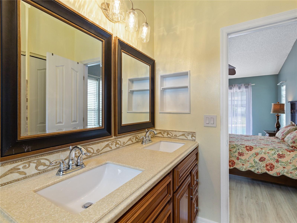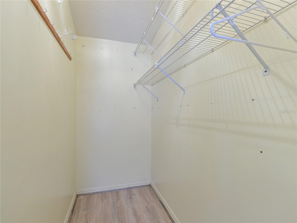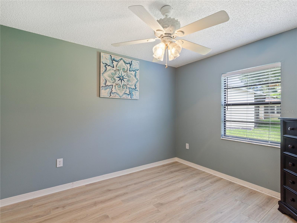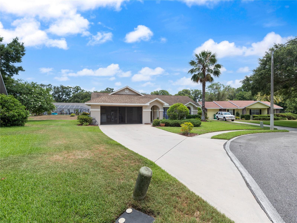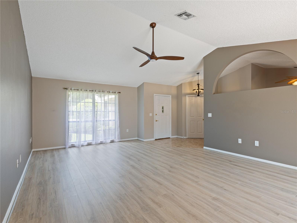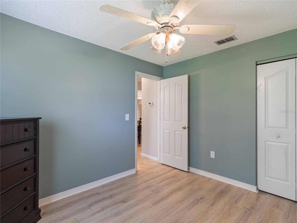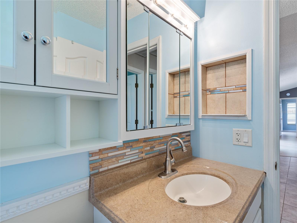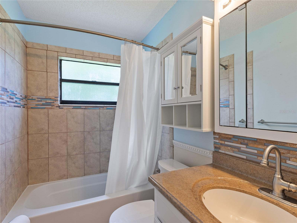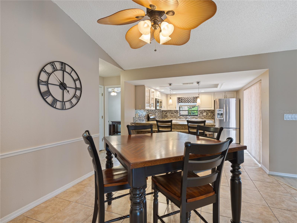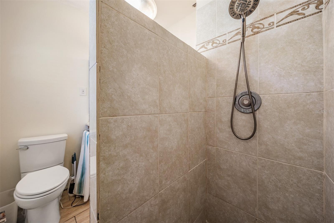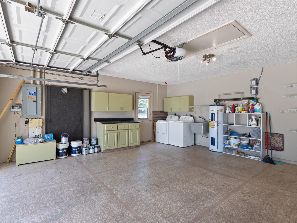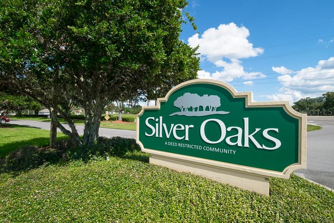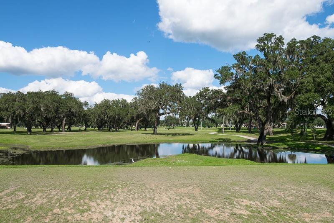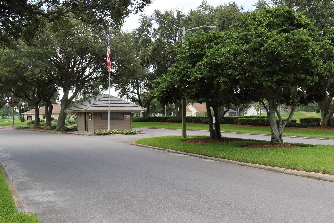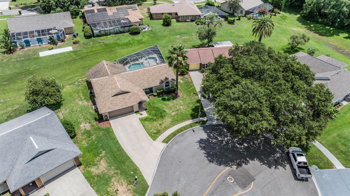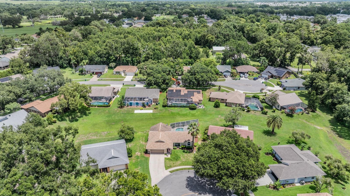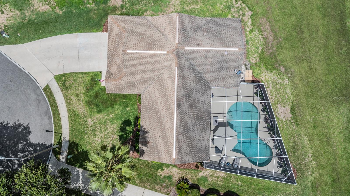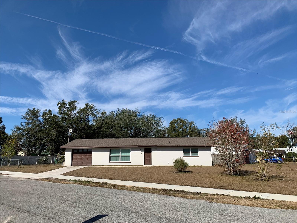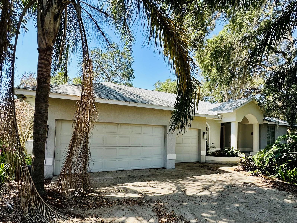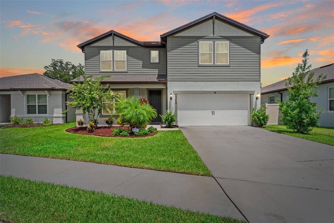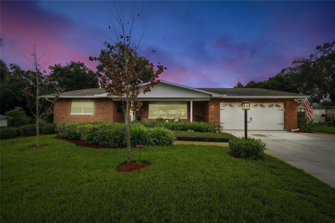37147 Foxrun Place, ZEPHYRHILLS, FL 33542
Property Photos

Would you like to sell your home before you purchase this one?
Priced at Only: $425,000
For more Information Call:
Address: 37147 Foxrun Place, ZEPHYRHILLS, FL 33542
Property Location and Similar Properties
- MLS#: TB8398815 ( Residential )
- Street Address: 37147 Foxrun Place
- Viewed: 90
- Price: $425,000
- Price sqft: $228
- Waterfront: No
- Year Built: 1991
- Bldg sqft: 1867
- Bedrooms: 3
- Total Baths: 2
- Full Baths: 2
- Garage / Parking Spaces: 2
- Days On Market: 30
- Additional Information
- Geolocation: 28.2528 / -82.2016
- County: PASCO
- City: ZEPHYRHILLS
- Zipcode: 33542
- Subdivision: Silver Oaks
- Elementary School: West Zephyrhills
- Middle School: Raymond B Stewart
- High School: Zephryhills
- Provided by: REST EASY REALTY POWERED BY SELLSTATE
- Contact: Gina Marie Holm
- 813-444-8989

- DMCA Notice
-
DescriptionSiLVER OAKS SPECTACULAR Pool home ideally situated on a serene cul de sac. This beautifully maintained 3 bedroom, 2 bath residence with a 2 car garage is move in ready and loaded with recent upgrades. A brand new white metal framed screened lanai (2024) encloses the sparkling inground pool and freshly painted pool deck, providing a perfect space for outdoor enjoyment. Pool deck furniture is negotiable. The home's exterior was freshly painted in 2024, and vibrant new landscaping was completed in 2025, creating impressive curb appeal. Built with durable concrete block and stucco construction, this home sits on a spacious 0.30 acre pie shaped lot, high and dry, offering expansive green space for added privacy and tranquility. Step inside through the welcoming foyer and youll be greeted by luxury vinyl plank flooring that flows into the bright, open great room. Vaulted ceilings, updated smooth ceilings (no popcorn texture), and large double windows create a light and airy atmosphere, while sliding glass doors seamlessly connect indoor living with the lanai for easy entertaining. The kitchen is a standout feature, showcasing upgraded custom cabinetry with etched glass accents, granite countertops, stainless steel appliances, a glass tile backsplash, and a stone accented high bar. A second set of sliding doors in the kitchen further enhances natural light and provides direct access to the lanai and pool area. The adjacent dining area, also with vaulted ceilings, completes the open concept living space with an arched opening to Great Room. Designed with privacy in mind, the split bedroom layout includes two secondary bedrooms sharing a hall full bath and a spacious primary suite tucked away on the opposite side of the home. The bathrooms have been thoughtfully renovated, featuring raised commodes, wood cabinetry, and dual square undermount sinks in the primary bath, which also boasts an updated tile shower. Additional highlights include a brand new HVAC system installed in 2025, updated interior paint throughout, an oversized two car garage with a side entry door, and a screened frame with a center phantom screen for convenience and ventilation. Silver Oaks is a well established neighborhood known for its mature landscaping, winding streets lined with 100 year old oak trees, and peaceful ponds. Residents enjoy a gated rear entrance for added security, low quarterly HOA fees, and no CDD fees. Conveniently located in Zephyrhills, Florida, this home is just minutes from medical facilities, shopping, restaurants, entertainment, pickleball courts, YMCA, and major highwaysoffering easy access to Tampa, Wesley Chapel, Orlando, Lakeland, Ocala, and area airports. The perfect blend of comfort, style, and locationthis home is a Must See CALL TODAY!
Payment Calculator
- Principal & Interest -
- Property Tax $
- Home Insurance $
- HOA Fees $
- Monthly -
Features
Building and Construction
- Covered Spaces: 0.00
- Exterior Features: Lighting, Sidewalk, Sliding Doors
- Flooring: Laminate, Tile
- Living Area: 1352.00
- Roof: Shingle
Land Information
- Lot Features: Cul-De-Sac, Landscaped, Sidewalk, Street Dead-End, Paved, Private
School Information
- High School: Zephryhills High School-PO
- Middle School: Raymond B Stewart Middle-PO
- School Elementary: West Zephyrhills Elemen-PO
Garage and Parking
- Garage Spaces: 2.00
- Open Parking Spaces: 0.00
- Parking Features: Driveway
Eco-Communities
- Pool Features: Gunite, In Ground, Lighting, Pool Sweep, Salt Water, Screen Enclosure
- Water Source: Public
Utilities
- Carport Spaces: 0.00
- Cooling: Central Air
- Heating: Central, Electric
- Pets Allowed: Yes
- Sewer: Public Sewer
- Utilities: Cable Available, Cable Connected, Electricity Available, Electricity Connected, Public, Sewer Connected, Water Connected
Finance and Tax Information
- Home Owners Association Fee Includes: Common Area Taxes, Management
- Home Owners Association Fee: 187.00
- Insurance Expense: 0.00
- Net Operating Income: 0.00
- Other Expense: 0.00
- Tax Year: 2024
Other Features
- Appliances: Dishwasher, Disposal, Dryer, Electric Water Heater, Microwave, Range, Refrigerator, Washer
- Association Name: Silver Oaks COA - Associa Gulf Coast
- Association Phone: 727-577- 2200
- Country: US
- Interior Features: Cathedral Ceiling(s), Ceiling Fans(s), Eat-in Kitchen, Open Floorplan, Solid Wood Cabinets, Split Bedroom, Walk-In Closet(s)
- Legal Description: SILVER OAKS PHASE ONE PB 26 PGS 46-49 LOT 47 OR 9136 PG 3425
- Levels: One
- Area Major: 33542 - Zephyrhills
- Occupant Type: Owner
- Parcel Number: 03-26-21-0120-00000-0470
- Style: Florida
- View: Pool
- Views: 90
- Zoning Code: PUD
Similar Properties
Nearby Subdivisions
Betmar Acres
Betmar Village
Chaiva Heights
City Zephyrhills
Colony Park
Downs Add
Driftwood
Driftwood Ph V
Eiland Park
Fla Trlr Estates Add
Gem Estates
Lake Betmar Estates
Lake Betmar Estates #7
Lake Betmar Estates 2nd Addn
Meadowood Estates
Moores
Not Applicable
Oaks Of Pasco
Oakspasco
Palm Estates 4th Add
Park Hill Sub
Shaws Addition To Garden Court
Silver Oaks
Silver Oaks Ph 01
Silver Oaks Village Ph 02
Stephen Glen At Silver Oaks Ph
Sunset Estates
Wedgewood Manor
Wedgewood Manor Ph 01 02
Whispering Oaks
Yingling Add
Zephyr Heights 1st Add
Zephyrhills Colony
Zephyrhills Colony Co
Zephyrhills Colony Co Lan
Zephyrhills Colony Company Lan

- Corey Campbell, REALTOR ®
- Preferred Property Associates Inc
- 727.320.6734
- corey@coreyscampbell.com



