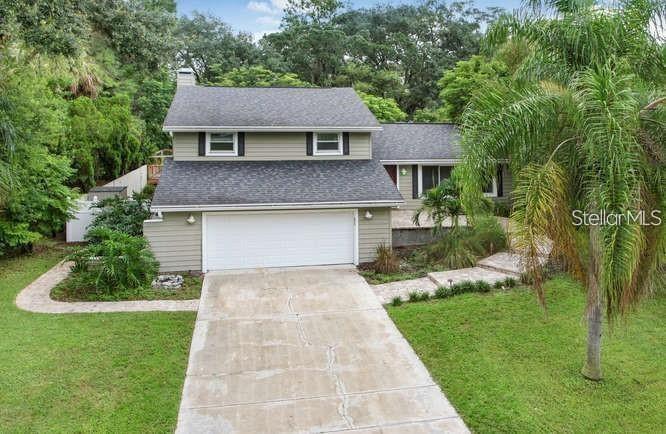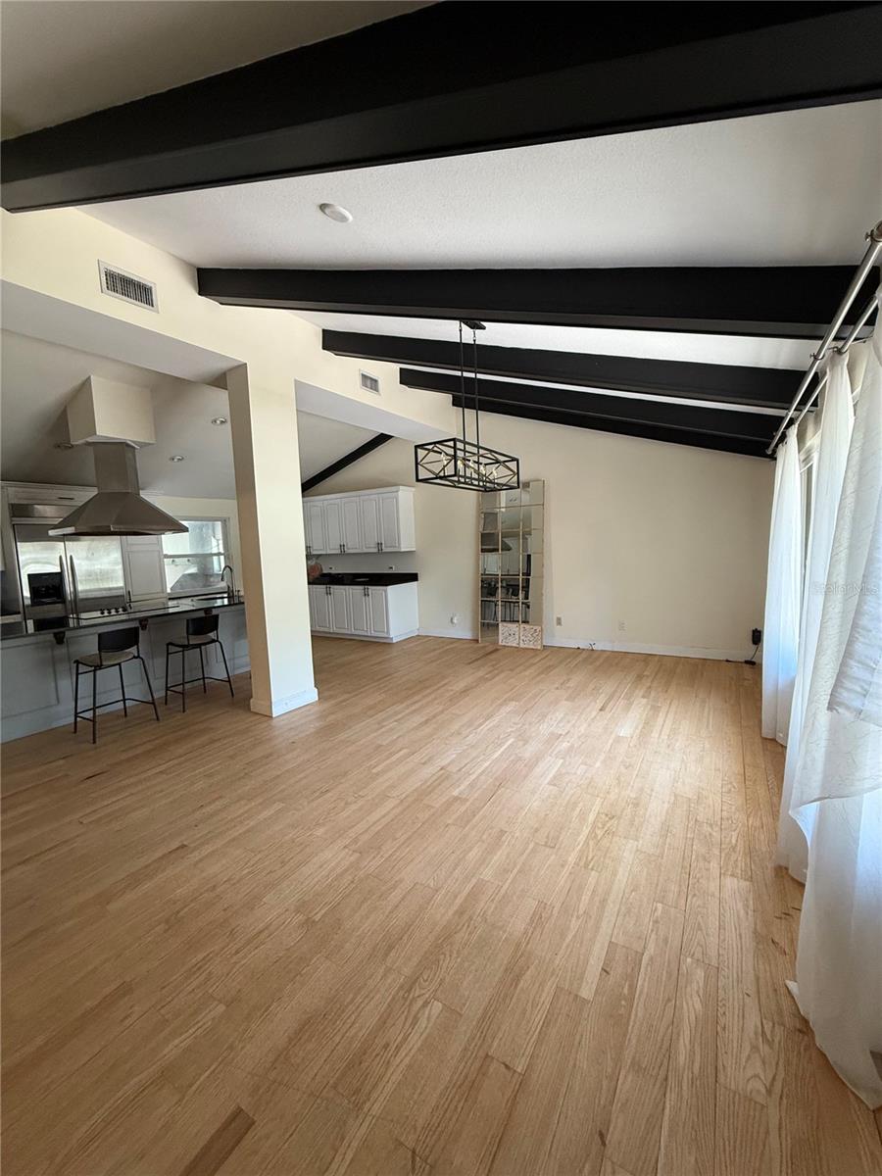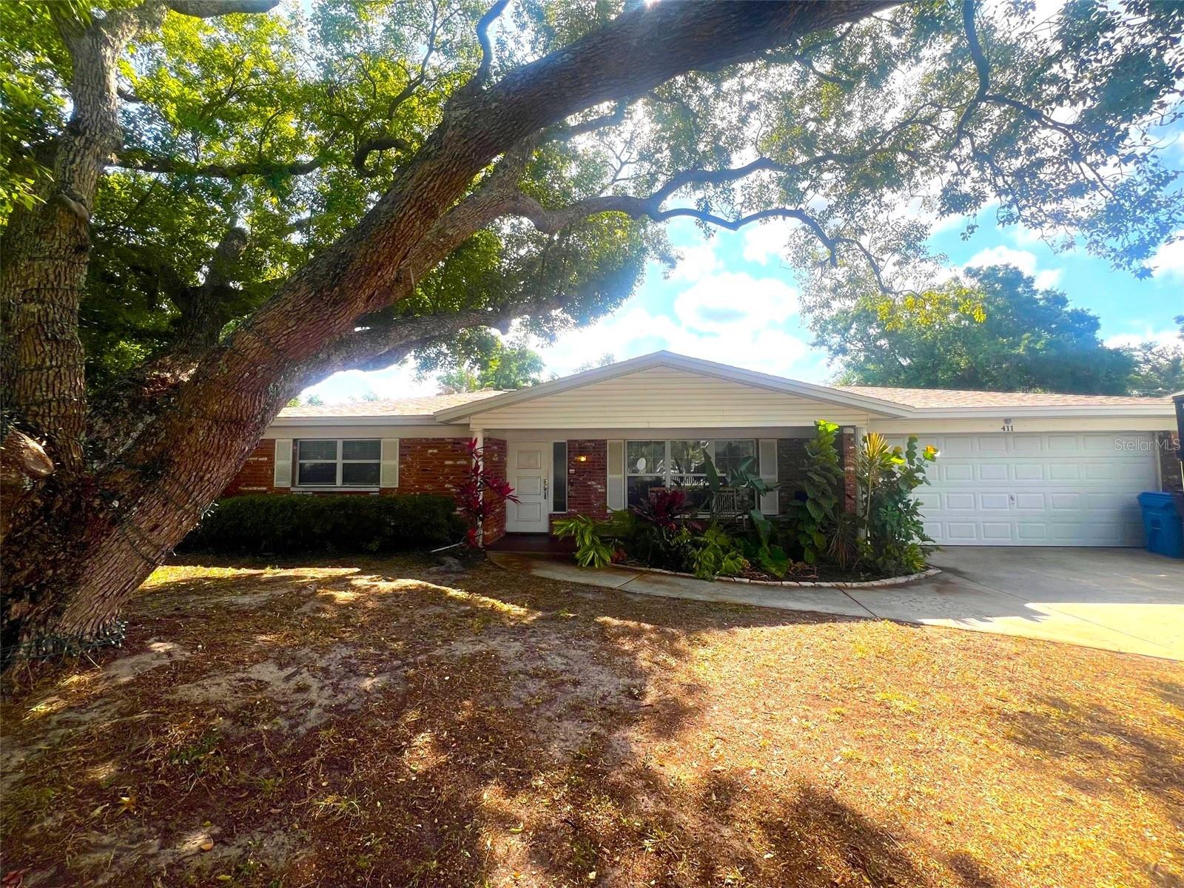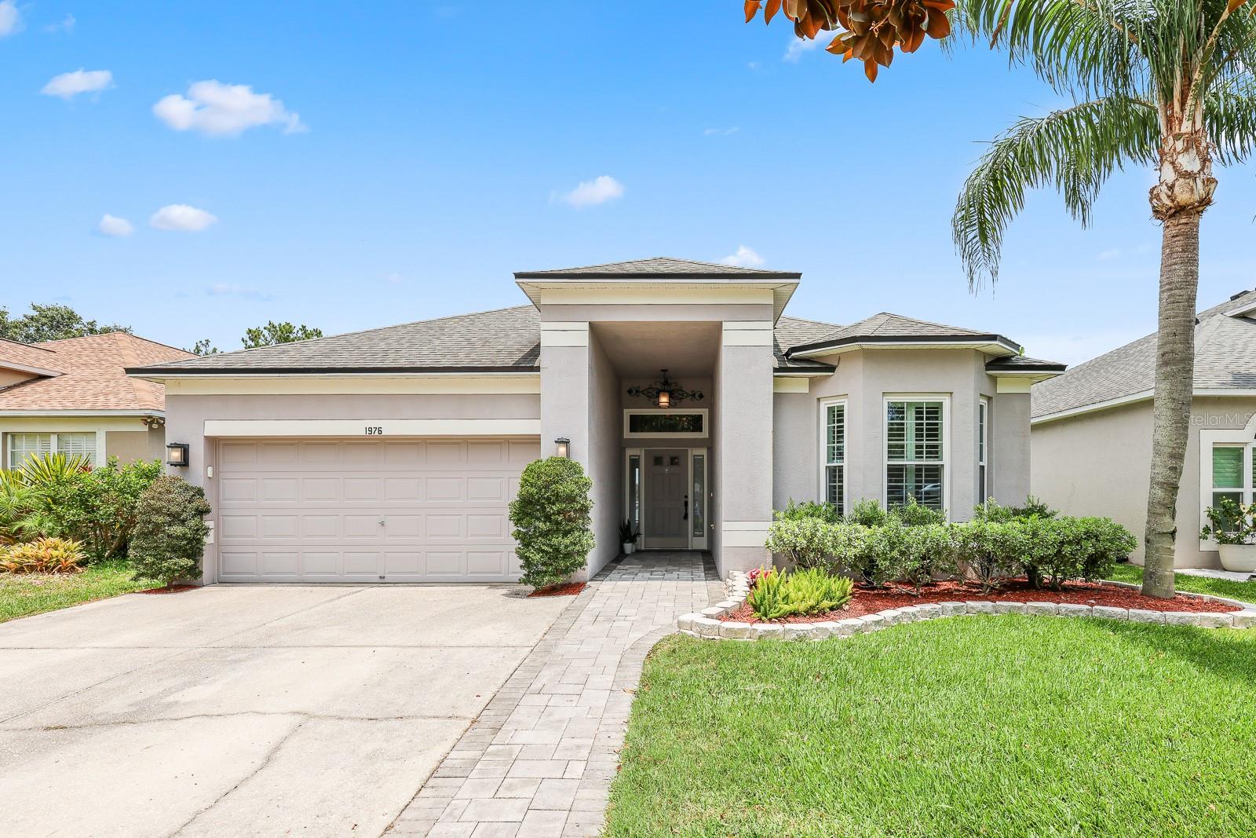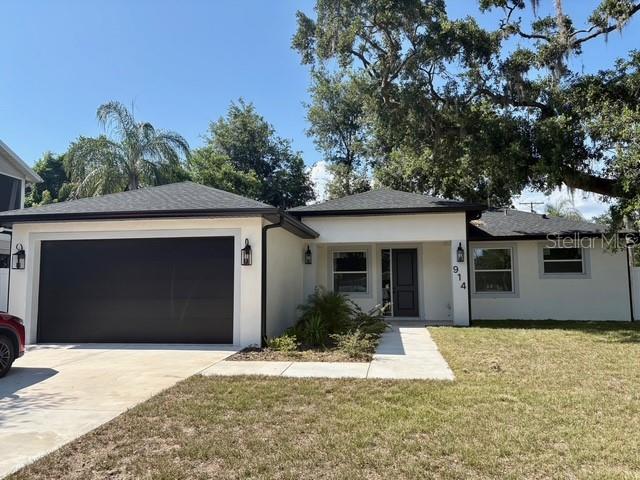1909 Old Sawmill Road, BRANDON, FL 33510
Property Photos
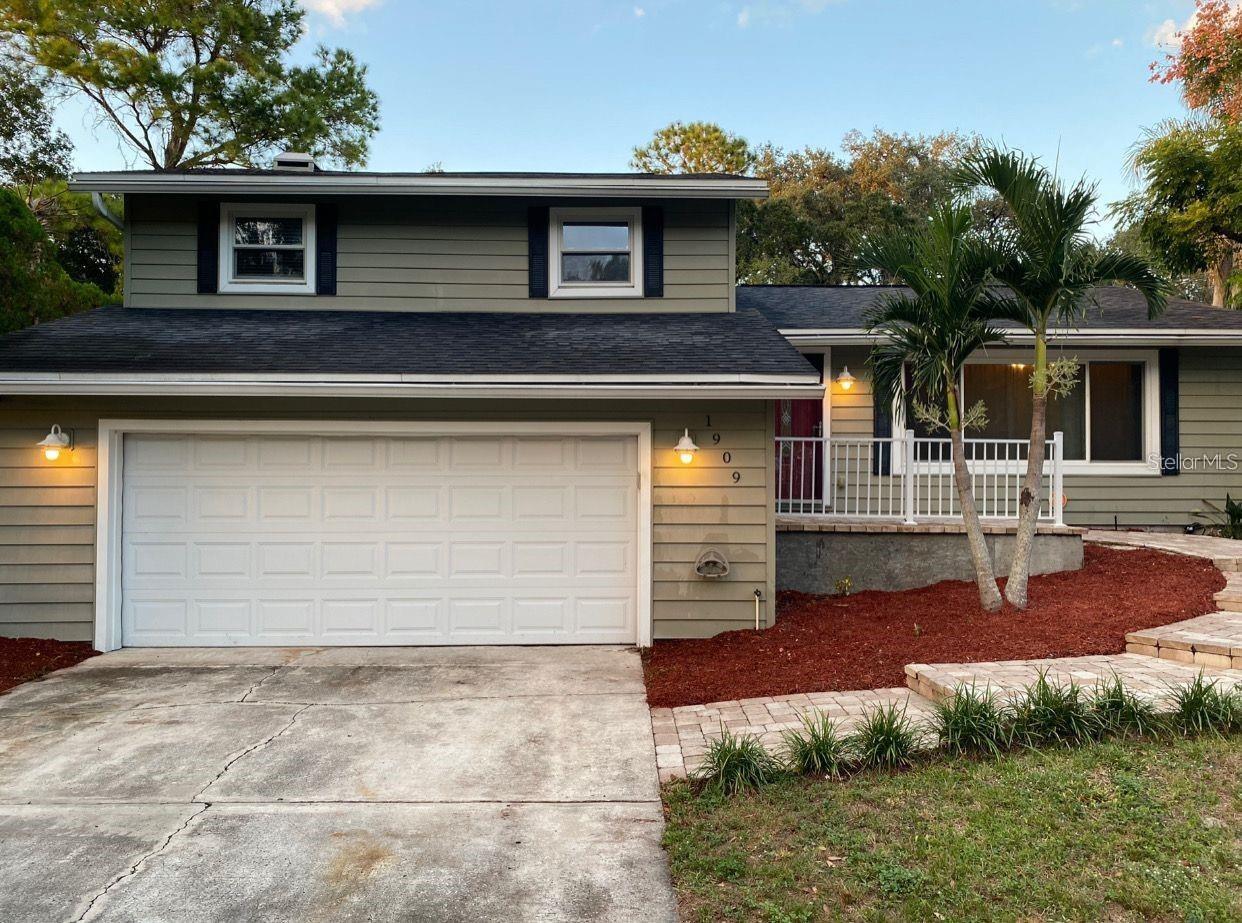
Would you like to sell your home before you purchase this one?
Priced at Only: $3,000
For more Information Call:
Address: 1909 Old Sawmill Road, BRANDON, FL 33510
Property Location and Similar Properties
- MLS#: TB8391991 ( Residential Lease )
- Street Address: 1909 Old Sawmill Road
- Viewed: 8
- Price: $3,000
- Price sqft: $1
- Waterfront: No
- Year Built: 1973
- Bldg sqft: 2304
- Bedrooms: 3
- Total Baths: 3
- Full Baths: 2
- 1/2 Baths: 1
- Garage / Parking Spaces: 1
- Days On Market: 4
- Additional Information
- Geolocation: 27.9666 / -82.3158
- County: HILLSBOROUGH
- City: BRANDON
- Zipcode: 33510
- Subdivision: Brandon Country Estates
- Provided by: DALTON WADE INC
- Contact: Michelle Balderas
- 888-668-8283

- DMCA Notice
-
DescriptionLike to Entertain?! Then this is the Home for you! This Home has the Roomy Spacious feel of a Home from up North!! This Tri Level home features a Media Room, Screened Lanai/Outdoor Kitchen, Stone Patio, updated kitchen, Wet Bar, and Fireplace. What more could you ask for? Come up the stone walkway and enter into the Tri Level open floor plan Home. The Living and Dining areas has oak wood floors with a sliding window with a front view. The updated kitchen features a large granite top island containing a Thermador cooktop with an exhaust hood, sink, and garbage disposal. The spacious kitchen also has matching countertops, a KitchenAid refrigerator & dishwasher, and built in Thermador oven, warmer and convection oven. There are storage cabinets and drawers galore! Walk down to the family room featuring a wood burning Fire Place, granite wet bar having a wine cooler, fridge, and sink. Walk out to the Outdoor Kitchen in the screened Lanai having slate flooring, and top o the line Alfresco gourmet grills, with exhaust, refrigerator, and sink. The back yard has a stone patio with a nice deck and privacy fence. The upper level has a Master Bedroom and two other good size bedrooms with maple hardwood floors. Other features: double pane windows, & stone window sills.
Payment Calculator
- Principal & Interest -
- Property Tax $
- Home Insurance $
- HOA Fees $
- Monthly -
Features
Building and Construction
- Covered Spaces: 0.00
- Living Area: 2304.00
Land Information
- Lot Features: Paved
Garage and Parking
- Garage Spaces: 1.00
- Open Parking Spaces: 0.00
Utilities
- Carport Spaces: 0.00
- Cooling: Central Air
- Heating: Central
- Pets Allowed: No
Finance and Tax Information
- Home Owners Association Fee: 0.00
- Insurance Expense: 0.00
- Net Operating Income: 0.00
- Other Expense: 0.00
Other Features
- Appliances: Built-In Oven, Dryer, Exhaust Fan, Indoor Grill, Microwave, Range, Refrigerator, Washer
- Country: US
- Furnished: Unfurnished
- Interior Features: Ceiling Fans(s), Crown Molding, High Ceilings, Living Room/Dining Room Combo, Open Floorplan, Stone Counters, Wet Bar
- Levels: Multi/Split
- Area Major: 33510 - Brandon
- Occupant Type: Owner
- Parcel Number: U-16-29-20-2CE-000001-00011.0
- Possession: Rental Agreement
Owner Information
- Owner Pays: Laundry, Taxes
Similar Properties
Nearby Subdivisions
B H Sub Including
Brandon Country Estates
Brandon Gardens
Brandon Traces
Brandon Valley Sub
Broadway Centre Twnhms
Chelsea Manor
High View Terrace
Lakemont Hills Ph I
Lakeview Village Sec L Uni
Lakeview Village Sec M
Lakeview Village Section J
Lakewood Ridge Twnhms
Melodie Park
Oakwood Court Condo
Regency Key Twnhms
Russellwood A Condo
The Hamptons At Brandon A Cond
Timberswilliams Lndg Twnhms

- Corey Campbell, REALTOR ®
- Preferred Property Associates Inc
- 727.320.6734
- corey@coreyscampbell.com



