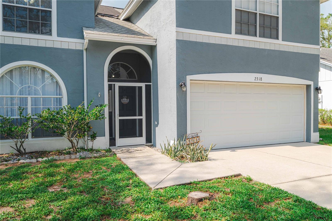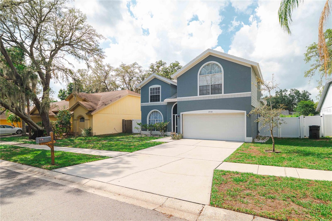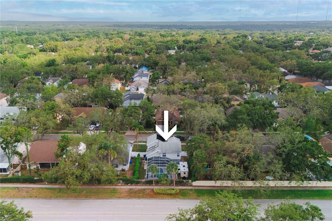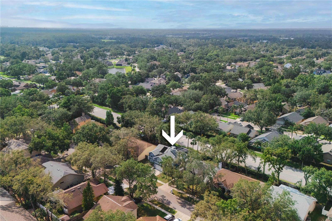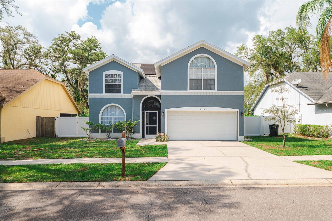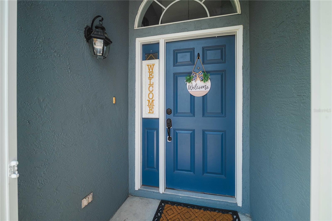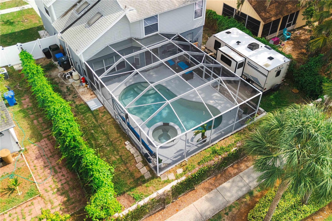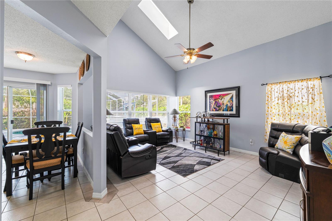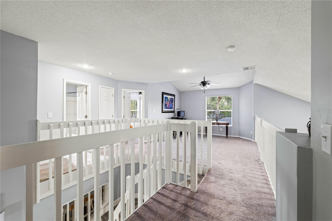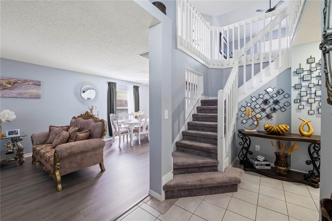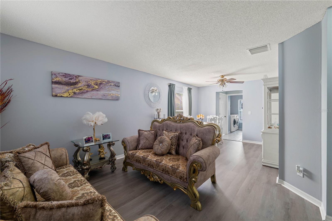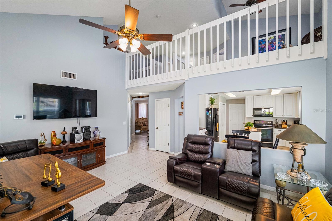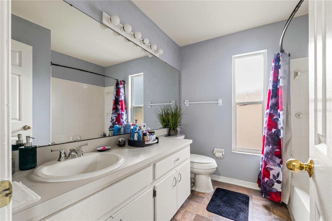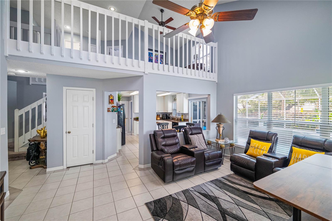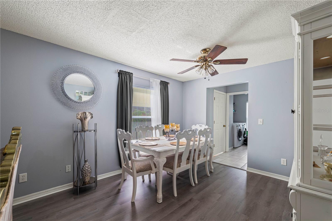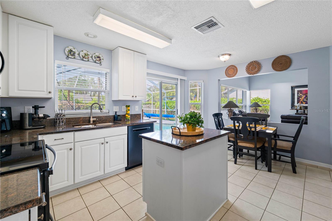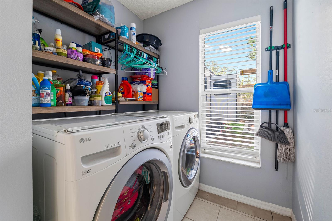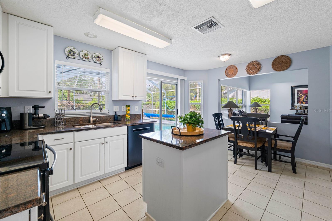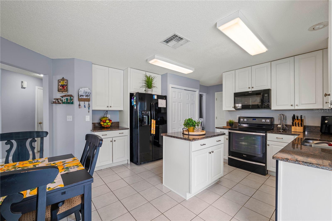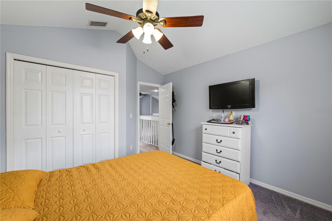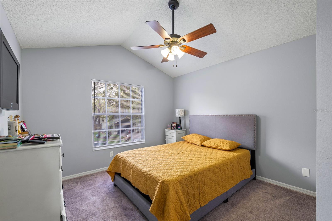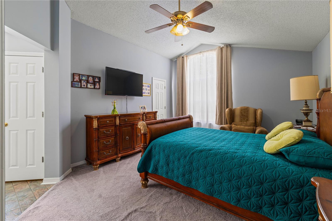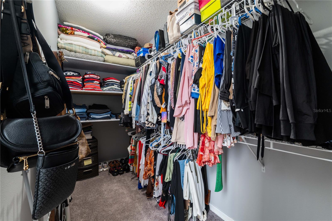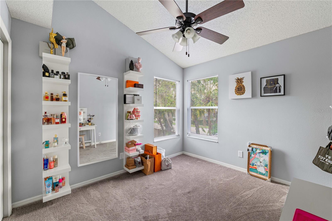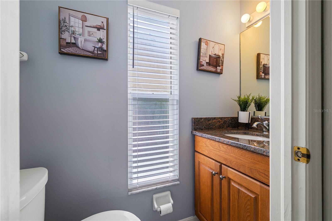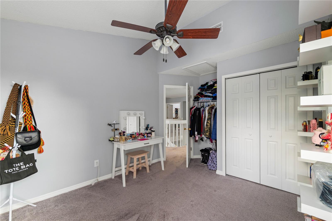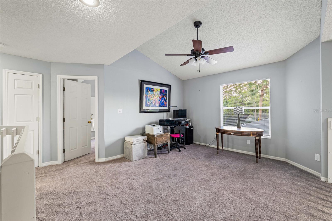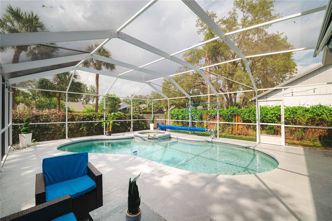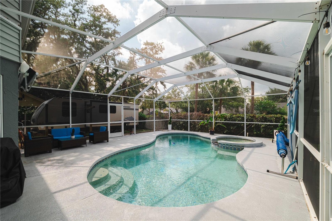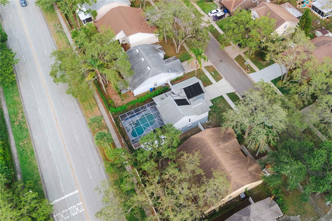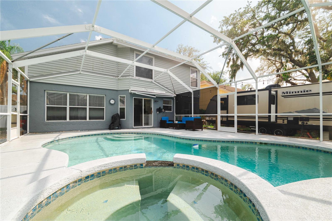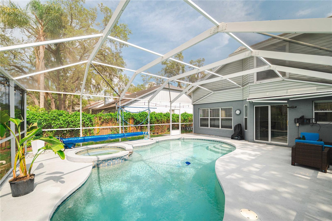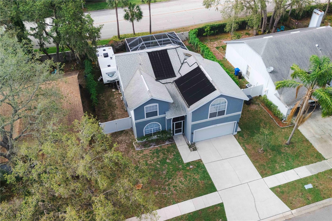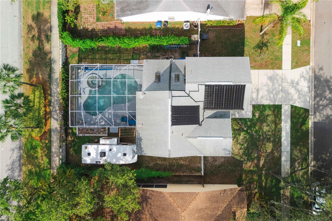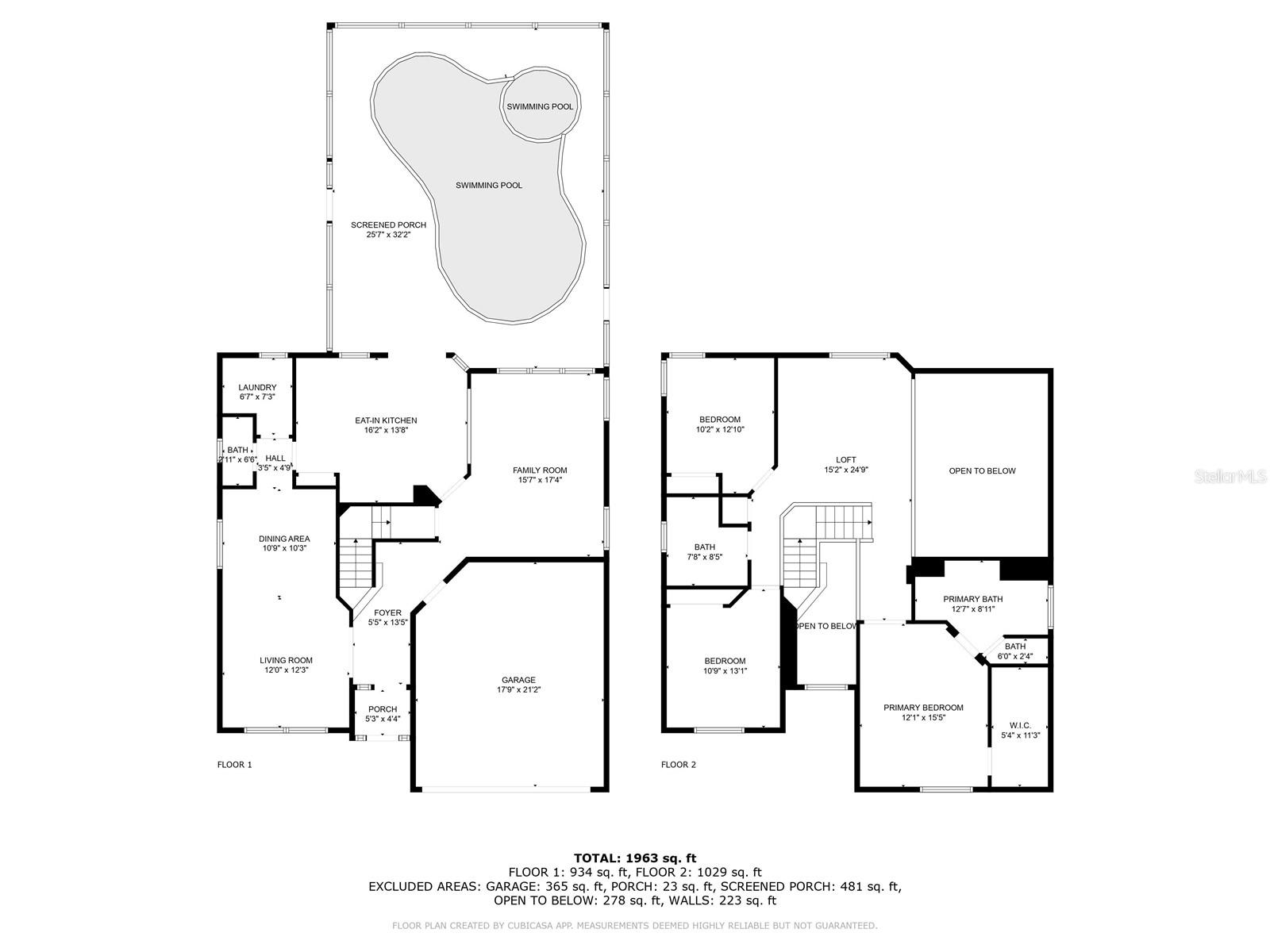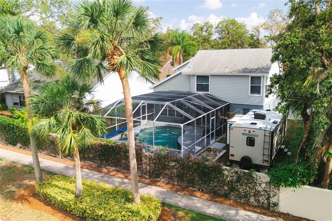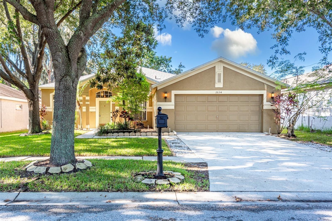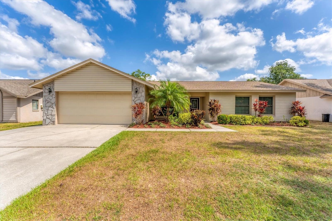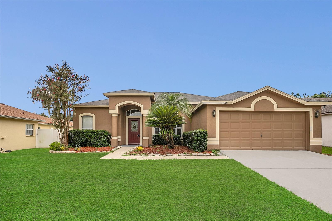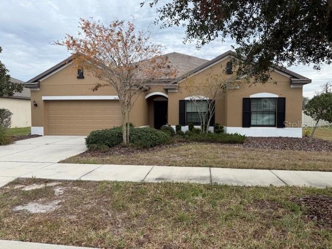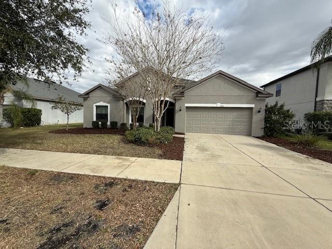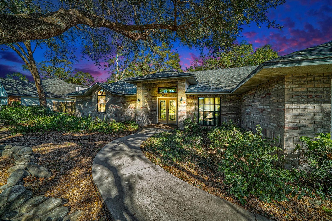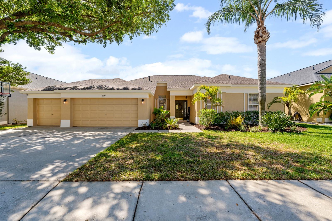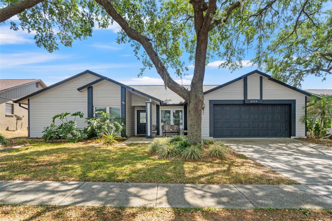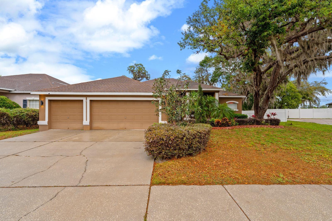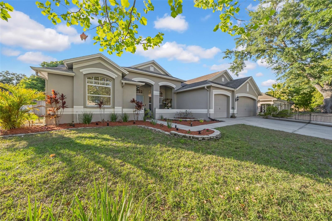2318 Kenwick Drive, VALRICO, FL 33596
Property Photos
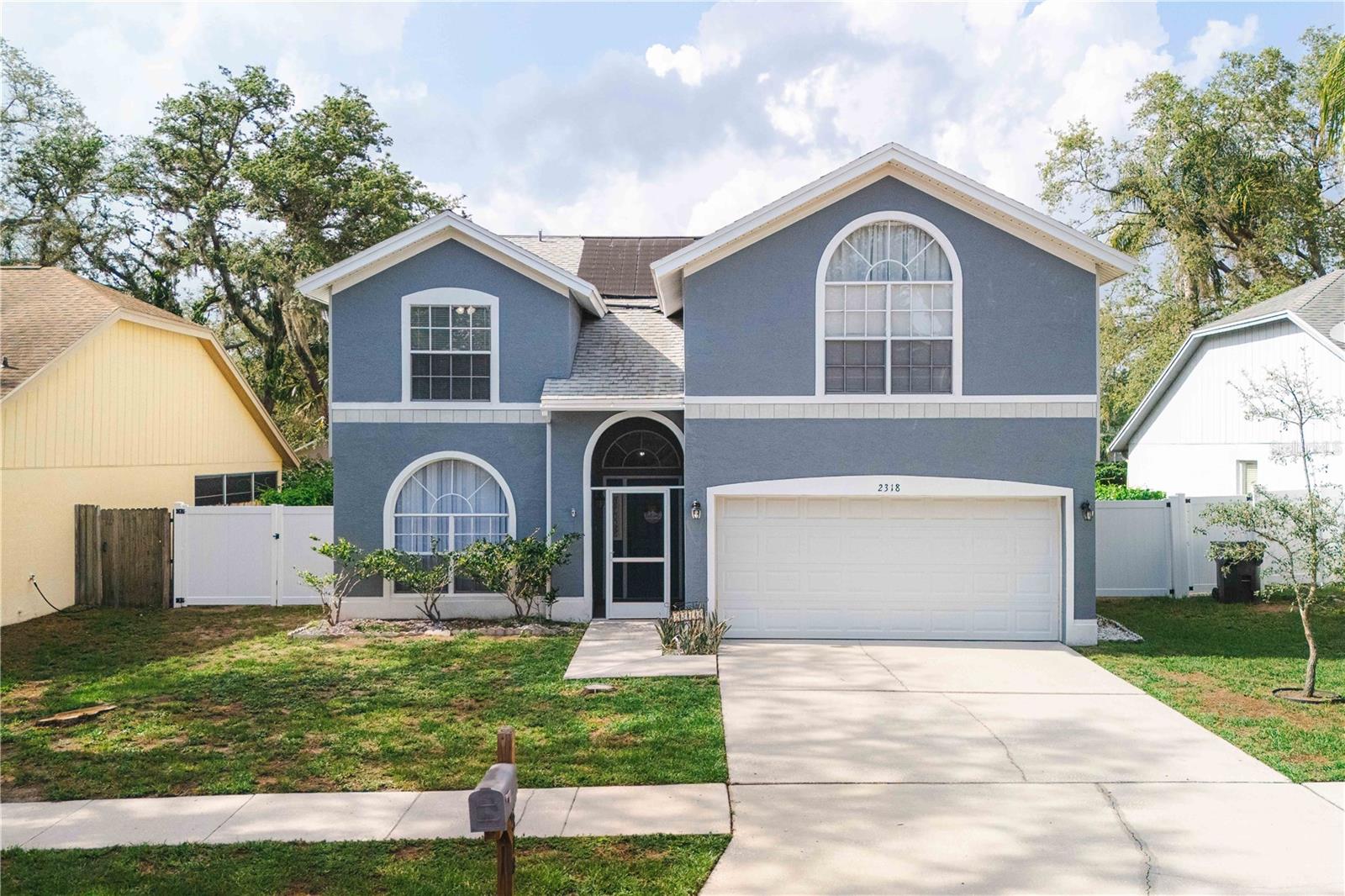
Would you like to sell your home before you purchase this one?
Priced at Only: $450,000
For more Information Call:
Address: 2318 Kenwick Drive, VALRICO, FL 33596
Property Location and Similar Properties
- MLS#: TB8391479 ( Residential )
- Street Address: 2318 Kenwick Drive
- Viewed: 62
- Price: $450,000
- Price sqft: $180
- Waterfront: No
- Year Built: 1993
- Bldg sqft: 2500
- Bedrooms: 3
- Total Baths: 3
- Full Baths: 2
- 1/2 Baths: 1
- Garage / Parking Spaces: 2
- Days On Market: 53
- Additional Information
- Geolocation: 27.8822 / -82.243
- County: HILLSBOROUGH
- City: VALRICO
- Zipcode: 33596
- Subdivision: Bloomingdale Sec R
- Elementary School: Alafia
- Middle School: Burns
- High School: Bloomingdale
- Provided by: TOPAZ REALTY LLC
- Contact: Sonia Galarza
- 813-968-2221

- DMCA Notice
-
DescriptionPOOL HOUSE in the Bloomingdale of Valrico! This stunning property offers the perfect blend of convenience and luxury, nestled in a community close to everything you desire. Just moments away from the YMCA sports complex (where there is an Express bus that goes from the Y to MacDill mornings and evenings during the week), golf courses, shopping centers, parks, playgrounds, gyms, and an array of restaurants, this location ensures a lifestyle of comfort and entertainment. Enjoy the tranquility of a low HOA, only $42 a year, with the option to participate. As you step inside, you'll be greeted by a home that has undergone a complete transformation, providing a modern and welcoming atmosphere. Step into the family room and be captivated by the amazing, vaulted ceilings, enhancing the sense of spaciousness and airiness. The loft upstairs, open to the family room below, adds a touch of contemporary design and provides a versatile space for various activities. One of the highlights of this property is the pool and spa, heated with solar panels, ensuring year round enjoyment. Relax in the screened birdcage lanai, which offers the perfect setting for outdoor gatherings and leisure. Whether you're looking to unwind after a long day or entertain friends and family, this pool house provides the ideal backdrop. Don't miss the opportunity to live in this meticulously maintained property your home. Experience the best of Valrico living with convenience, style, and relaxation all in one.
Payment Calculator
- Principal & Interest -
- Property Tax $
- Home Insurance $
- HOA Fees $
- Monthly -
Features
Building and Construction
- Covered Spaces: 0.00
- Exterior Features: Sidewalk, Sliding Doors
- Fencing: Fenced, Masonry, Wood
- Flooring: Carpet, Luxury Vinyl, Tile
- Living Area: 2032.00
- Roof: Shingle
Property Information
- Property Condition: Completed
Land Information
- Lot Features: In County
School Information
- High School: Bloomingdale-HB
- Middle School: Burns-HB
- School Elementary: Alafia-HB
Garage and Parking
- Garage Spaces: 2.00
- Open Parking Spaces: 0.00
- Parking Features: Garage Door Opener
Eco-Communities
- Pool Features: Gunite, Heated, In Ground, Screen Enclosure, Solar Heat
- Water Source: Public
Utilities
- Carport Spaces: 0.00
- Cooling: Central Air
- Heating: Central, Electric, Heat Pump
- Pets Allowed: Yes
- Sewer: Public Sewer
- Utilities: Cable Available, Cable Connected, Electricity Available, Electricity Connected, Phone Available, Sewer Available, Water Available, Water Connected
Finance and Tax Information
- Home Owners Association Fee: 42.00
- Insurance Expense: 0.00
- Net Operating Income: 0.00
- Other Expense: 0.00
- Tax Year: 2024
Other Features
- Appliances: Dishwasher, Exhaust Fan, Microwave, Range, Refrigerator
- Country: US
- Furnished: Unfurnished
- Interior Features: Cathedral Ceiling(s), Ceiling Fans(s), Crown Molding, Eat-in Kitchen, High Ceilings, Kitchen/Family Room Combo, Living Room/Dining Room Combo, PrimaryBedroom Upstairs, Solid Wood Cabinets, Vaulted Ceiling(s), Walk-In Closet(s)
- Legal Description: BLOOMINGDALE SECTION R UNIT 3 LOT 20 BLOCK 2
- Levels: Two
- Area Major: 33596 - Valrico
- Occupant Type: Owner
- Parcel Number: U-07-30-21-36C-000002-00020.0
- Style: Contemporary
- View: City
- Views: 62
- Zoning Code: PD
Similar Properties
Nearby Subdivisions
Arbor Reserve Estates
Bloomingdale
Bloomingdale Oaks
Bloomingdale Sec A
Bloomingdale Sec Aa Gg Uni
Bloomingdale Sec B
Bloomingdale Sec Bb Ph
Bloomingdale Sec Bl 28
Bloomingdale Sec Cc Ph
Bloomingdale Sec Dd Ph
Bloomingdale Sec Dd Ph 3 A
Bloomingdale Sec Ee Ph
Bloomingdale Sec F-f
Bloomingdale Sec Ff
Bloomingdale Sec J J
Bloomingdale Sec Ll
Bloomingdale Sec Ll Unit 1
Bloomingdale Sec M
Bloomingdale Sec M Unit
Bloomingdale Sec O
Bloomingdale Sec R
Bloomingdale Sec U V Ph
Bloomingdale Sec W
Bloomingdale Section R
Buckhorn
Buckhorn Golf Club Estates Pha
Buckhorn Golf Estates Ph I
Buckhorn Preserve
Buckhorn Preserve Ph 1
Buckhorn Preserve Ph 2
Buckhorn Run
Buckhorn Spgs Manor
Buckhorn Springs Manor
Chelsea Woods
Chickasaw Meadows
Crestwood Estates
Drakes Place
Durant Oaks
Emerald Creek
Fairway Building
Fairway Ridge
Legacy Ridge
Lithia Ridge Ph I
Meadow Ridge Estates Un 2
Oakdale Riverview Estates Un 3
Oakdale Riverview Estates Un 4
Ranch Road Groves
Ranch Road Groves Unit 2b
Ridge Dale
Ridge Dale Sub
River Crossing Estates Ph 1
River Crossing Estates Ph 2a
River Crossing Estates Ph 3
River Crossing Estates Ph 4
River Hills
River Hills Fairway One
River Hills Country Club
River Hills Country Club Parce
River Hills Country Club Ph
River Hills Country Club Ph 03
River Ridge Reserve
Shetland Ridge
Springdell Estates
Sugarloaf Ridge
The Estates
The Estates At Bloomingdale
Twin Lakes
Twin Lakes Parcels
Twin Lakes Parcels A2 B2
Twin Lakes Parcels D1 D3 E
Twin Lakes Parcels D1 D3 & E
Twin Lakes Prcl E2
Twin Lakes Prcls A1 B1 C
Unplatted
Vivir
Von Mcwills Estates
Wildwood Hollow

- Corey Campbell, REALTOR ®
- Preferred Property Associates Inc
- 727.320.6734
- corey@coreyscampbell.com



