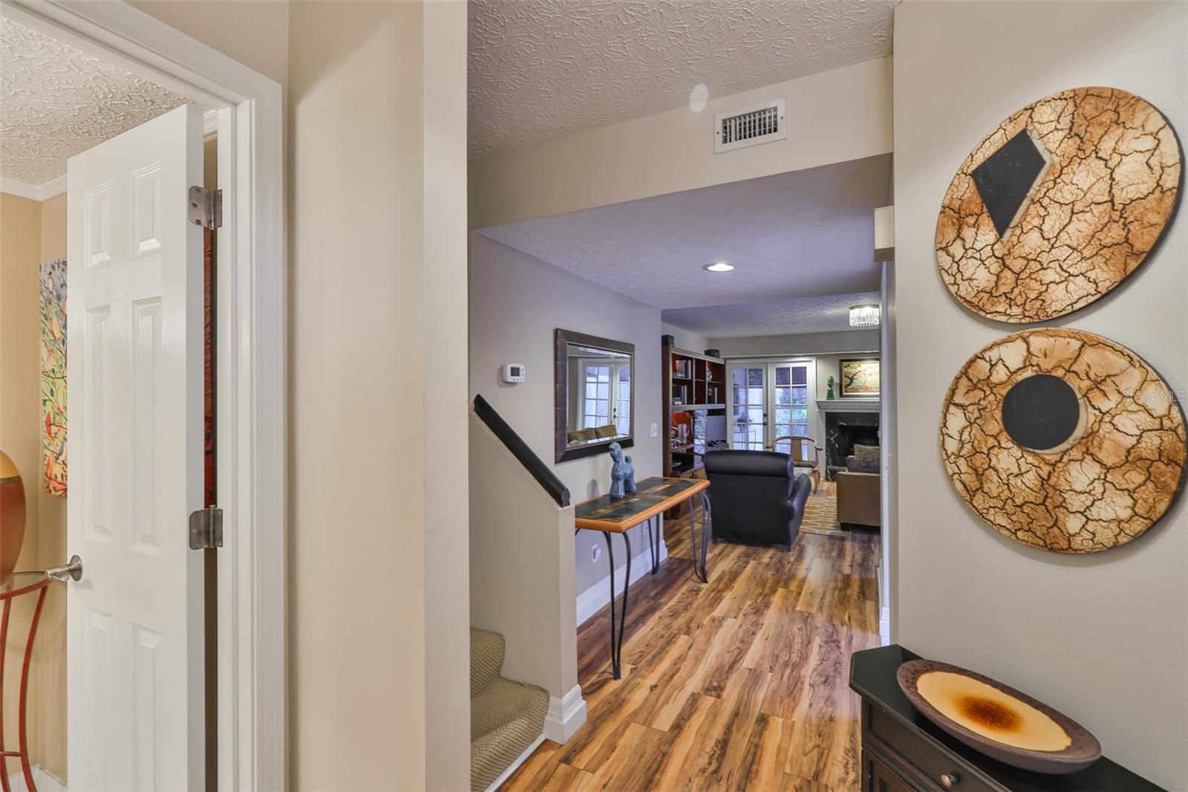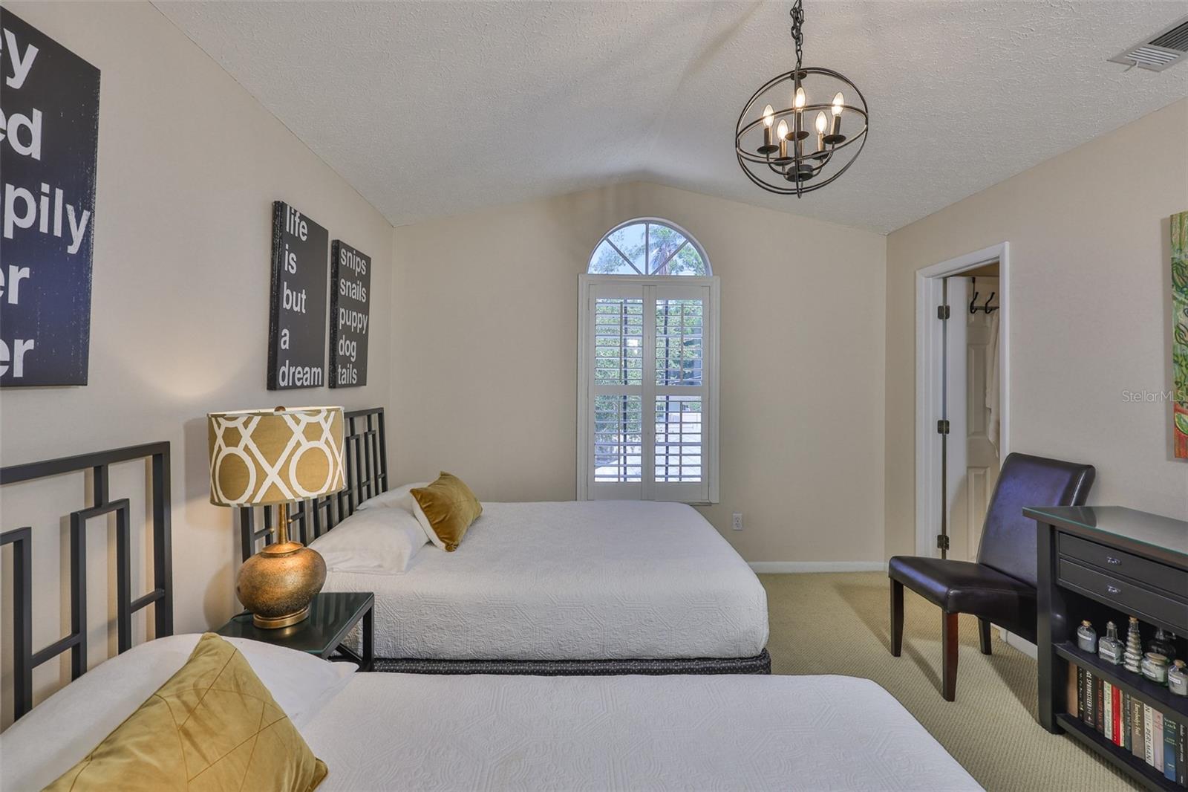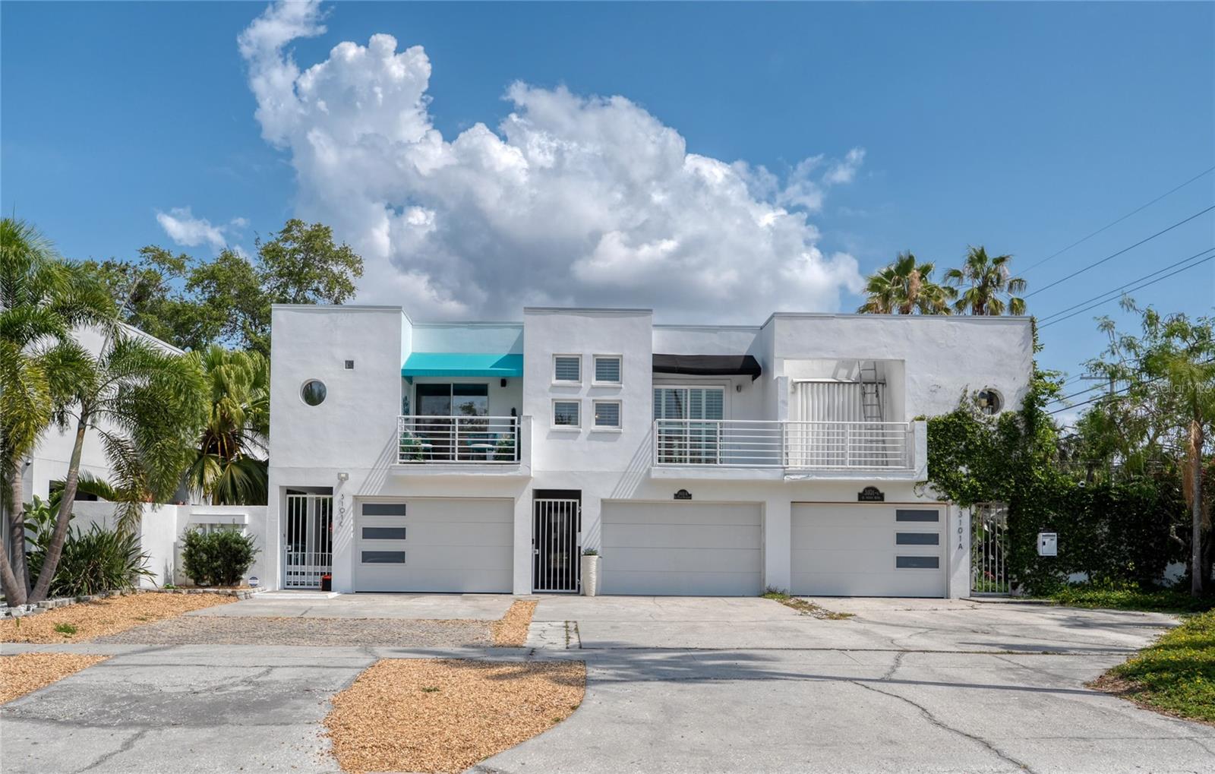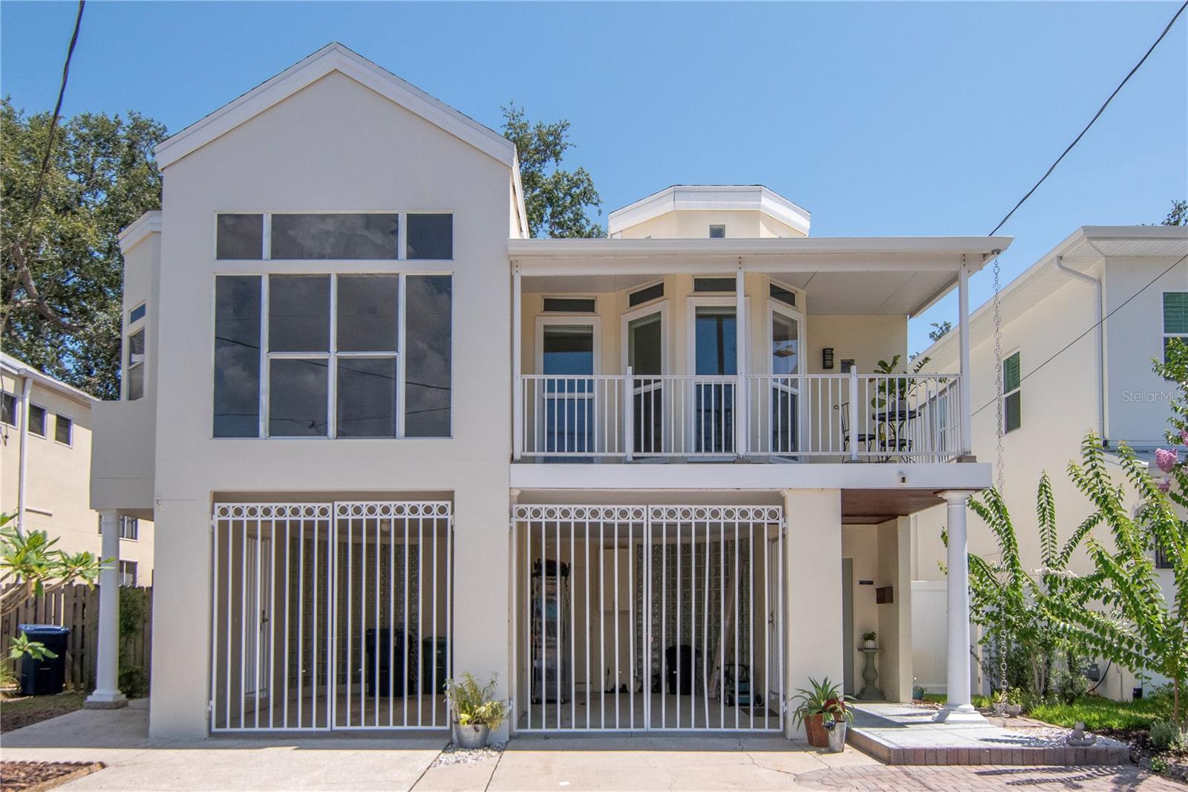3053 Concordia Avenue A, TAMPA, FL 33629
Property Photos

Would you like to sell your home before you purchase this one?
Priced at Only: $650,000
For more Information Call:
Address: 3053 Concordia Avenue A, TAMPA, FL 33629
Property Location and Similar Properties
- MLS#: TB8389078 ( Residential )
- Street Address: 3053 Concordia Avenue A
- Viewed: 83
- Price: $650,000
- Price sqft: $377
- Waterfront: No
- Year Built: 1987
- Bldg sqft: 1726
- Bedrooms: 2
- Total Baths: 3
- Full Baths: 2
- 1/2 Baths: 1
- Garage / Parking Spaces: 1
- Days On Market: 101
- Additional Information
- Geolocation: 27.9188 / -82.499
- County: HILLSBOROUGH
- City: TAMPA
- Zipcode: 33629
- Subdivision: Palma Ceia Park
- Elementary School: Roosevelt
- Middle School: Coleman
- High School: Plant
- Provided by: CENTURY 21 BEGGINS ENTERPRISES

- DMCA Notice
-
DescriptionYour oasis in the city awaits! Situated only five blocks from beautiful Bayshore Boulevard this townhome does not disappoint! Not in a Flood zone, and No HOA or CDD fees. This beautiful 2 bedroom, 2 bath, 1 car garage townhome with a large screened porch and fenced backyard is nestled in the exclusive South Tampa neighborhood of Palma Ceia. Walk around the corner to boutiques, shops, restaurants, and more. Brand new HVAC Dec 2024. The front porch is inviting, and has a grandfathered in front door mail slot. As you step inside into a private foyer, you'll note the LVP wood look floors, custom baseboards, and half bathroom to your left. As you enter the hallway, the stairs are to your left, and the kitchen is to your right. The kitchen has updated appliances, granite countertops, subway tile, and a pass through to the living/dining area. Entering into the living/dining space, you'll notice a built in fireplace flanked by two sets of French doors leading to the spacious screened porch and your private backyard oasis. The fenced backyard is shaded by trees, ad is perfect for relaxing or entertaining. Plantation Shutters throughout the home, and 3M window film on all east/west facing windows, including the French doors. Fresh interior and exterior paint, and new backyard fences. The washer/dryer hook ups are in the very clean single car garage. Upstairs are two large bedroom suites and two full bathrooms. The spacious primary suite features a double door entry, custom crown molding, a large walk in closet with dressing mirror, and a double window to watch the Sunsets. The en suite has a dual sink vanity, granite countertop, crown molding, and a custom glass shower door. The secondary suite easily fits two double beds with room to spare and features a vaulted ceiling with an east facing window for lots of morning light, and a roomy closet. The secondary bathroom has granite countertop, and a tub/shower combo with a custom shower door. This home has been lovingly cared for and updated by one owner for over 20 years, is very clean, and MOVE IN READY. Call today for a private tour!
Payment Calculator
- Principal & Interest -
- Property Tax $
- Home Insurance $
- HOA Fees $
- Monthly -
Features
Building and Construction
- Covered Spaces: 0.00
- Exterior Features: French Doors
- Fencing: Vinyl, Wood
- Flooring: Laminate
- Living Area: 1347.00
- Roof: Shingle
Property Information
- Property Condition: Completed
Land Information
- Lot Features: City Limits, Landscaped, Level, Paved
School Information
- High School: Plant-HB
- Middle School: Coleman-HB
- School Elementary: Roosevelt-HB
Garage and Parking
- Garage Spaces: 1.00
- Open Parking Spaces: 0.00
Eco-Communities
- Water Source: Public
Utilities
- Carport Spaces: 0.00
- Cooling: Central Air
- Heating: Central, Electric
- Pets Allowed: Yes
- Sewer: Public Sewer
- Utilities: Electricity Connected, Phone Available, Public, Sewer Connected, Water Connected
Finance and Tax Information
- Home Owners Association Fee Includes: Other
- Home Owners Association Fee: 0.00
- Insurance Expense: 0.00
- Net Operating Income: 0.00
- Other Expense: 0.00
- Tax Year: 2024
Other Features
- Appliances: Dishwasher, Disposal, Dryer, Electric Water Heater, Microwave, Refrigerator, Washer
- Country: US
- Furnished: Unfurnished
- Interior Features: PrimaryBedroom Upstairs, Stone Counters, Thermostat, Walk-In Closet(s), Window Treatments
- Legal Description: PALMA CEIA PARK THAT PORTION OF S 1/2 OF LOTS 1 AND 2 DESC AS FOLLOWS: COM AT SE COR OF LOT 1 THN N 25.11 FT TO POB THN S 89 DEG 53 MIN 39 SEC W 100.16 FT THN N 00 DEG 36 MIN 29 SEC E 24.76 FT THN N 89 DEG 47 MIN 10 SEC E 99.90 FT THN S 24.94 FT TO POB
- Levels: Two
- Area Major: 33629 - Tampa / Palma Ceia
- Occupant Type: Owner
- Parcel Number: A-34-29-18-3U4-000000-00001.0
- Possession: Close Of Escrow
- Style: Contemporary
- Views: 83
- Zoning Code: RM-18
Similar Properties
Nearby Subdivisions
2525 Maryland Ave A Condo
3105 Bay Oak Condominium Lot T
Baylife Luxury Townhomes
Bayshore Ysabella Condominium
Bel Mar Rev
Boulevard Park
Crowder Manor Condo
Fairview Corr Map
Hawleys Sub Of Govt L
Macdill Twnhms
Marine Manor A Rev
Near Bay Sub
Oakmont Twnhms
Palma Ceia Park
Palma Ceia Place Twnhms
Ritz Carlton Residences
Ritzcarlton Residences

- Corey Campbell, REALTOR ®
- Preferred Property Associates Inc
- 727.320.6734
- corey@coreyscampbell.com


















































