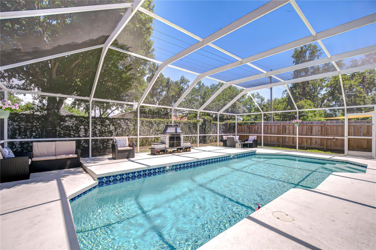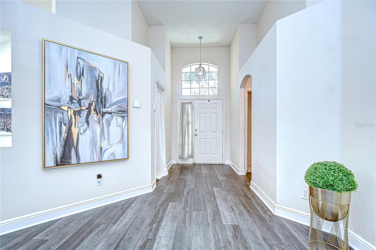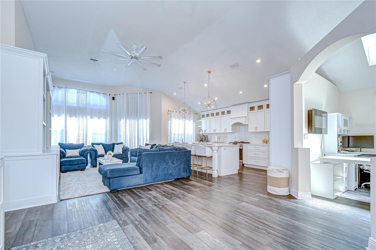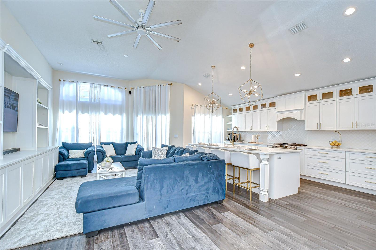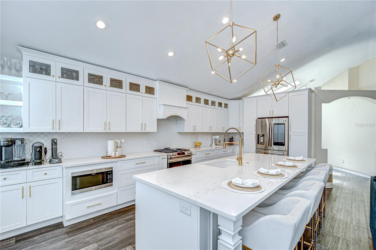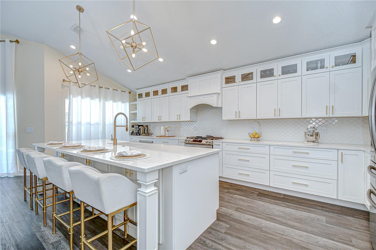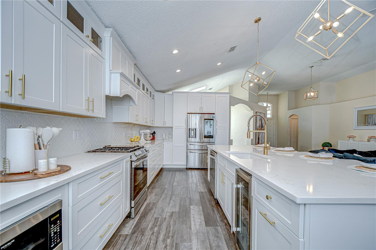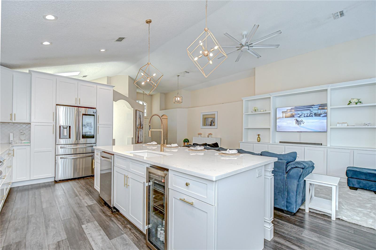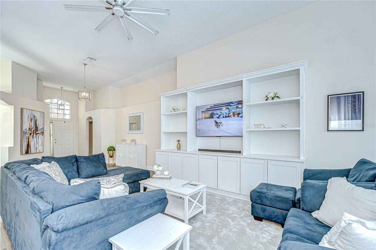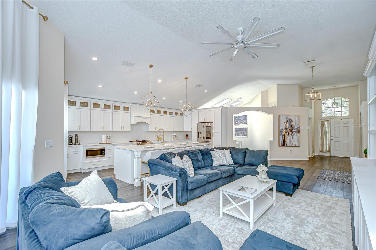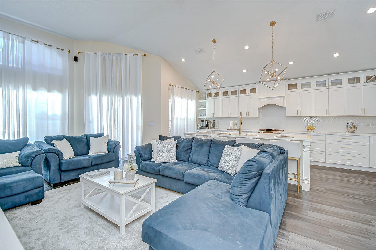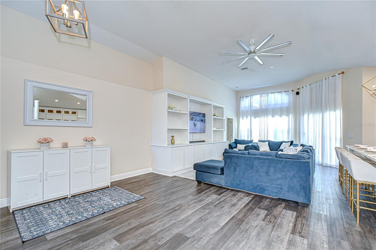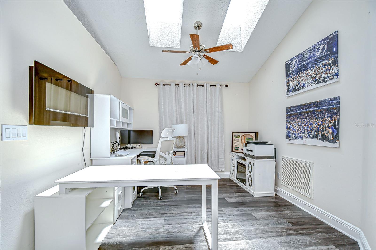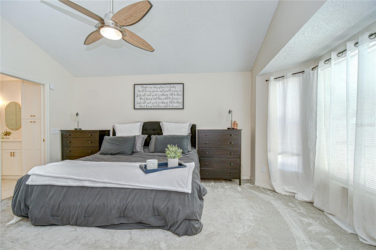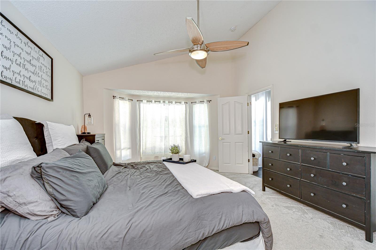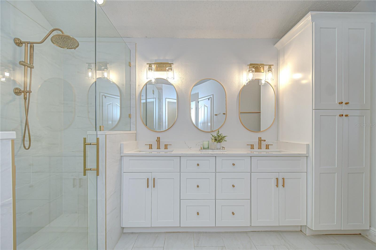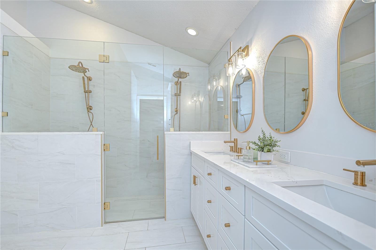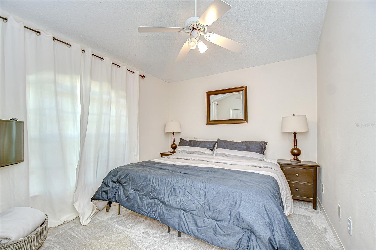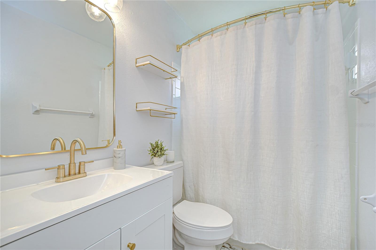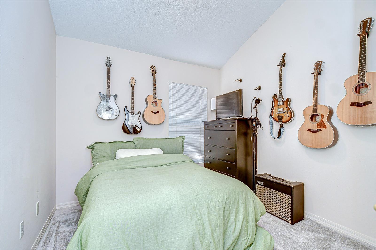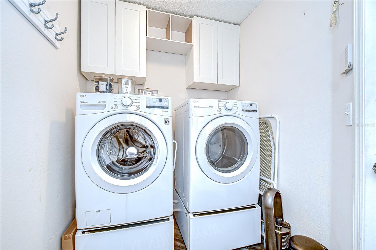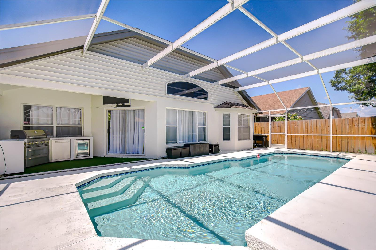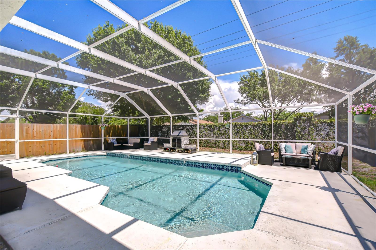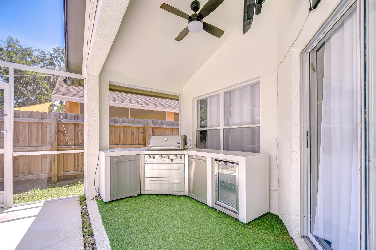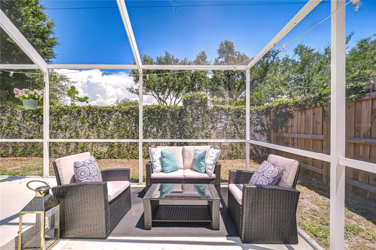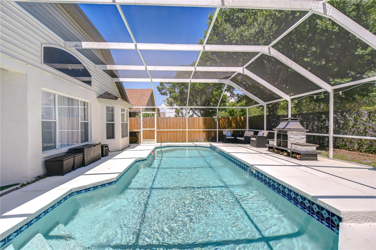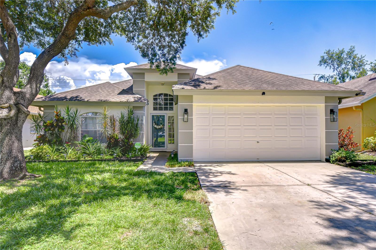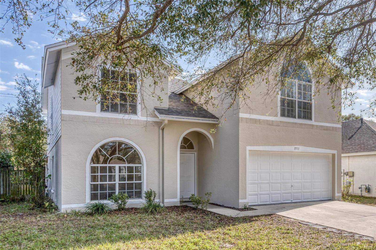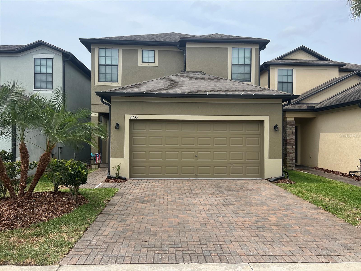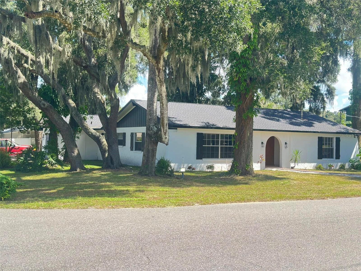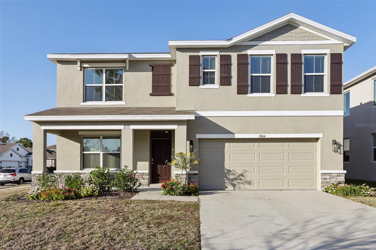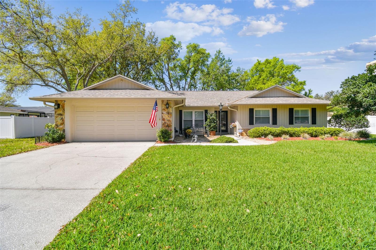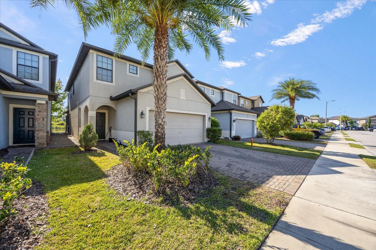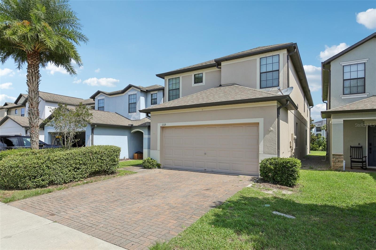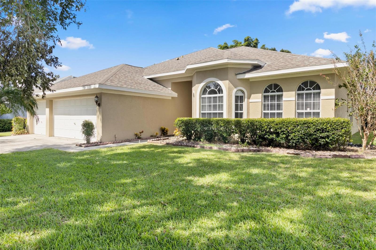1603 Scotch Pine Drive, BRANDON, FL 33511
Property Photos
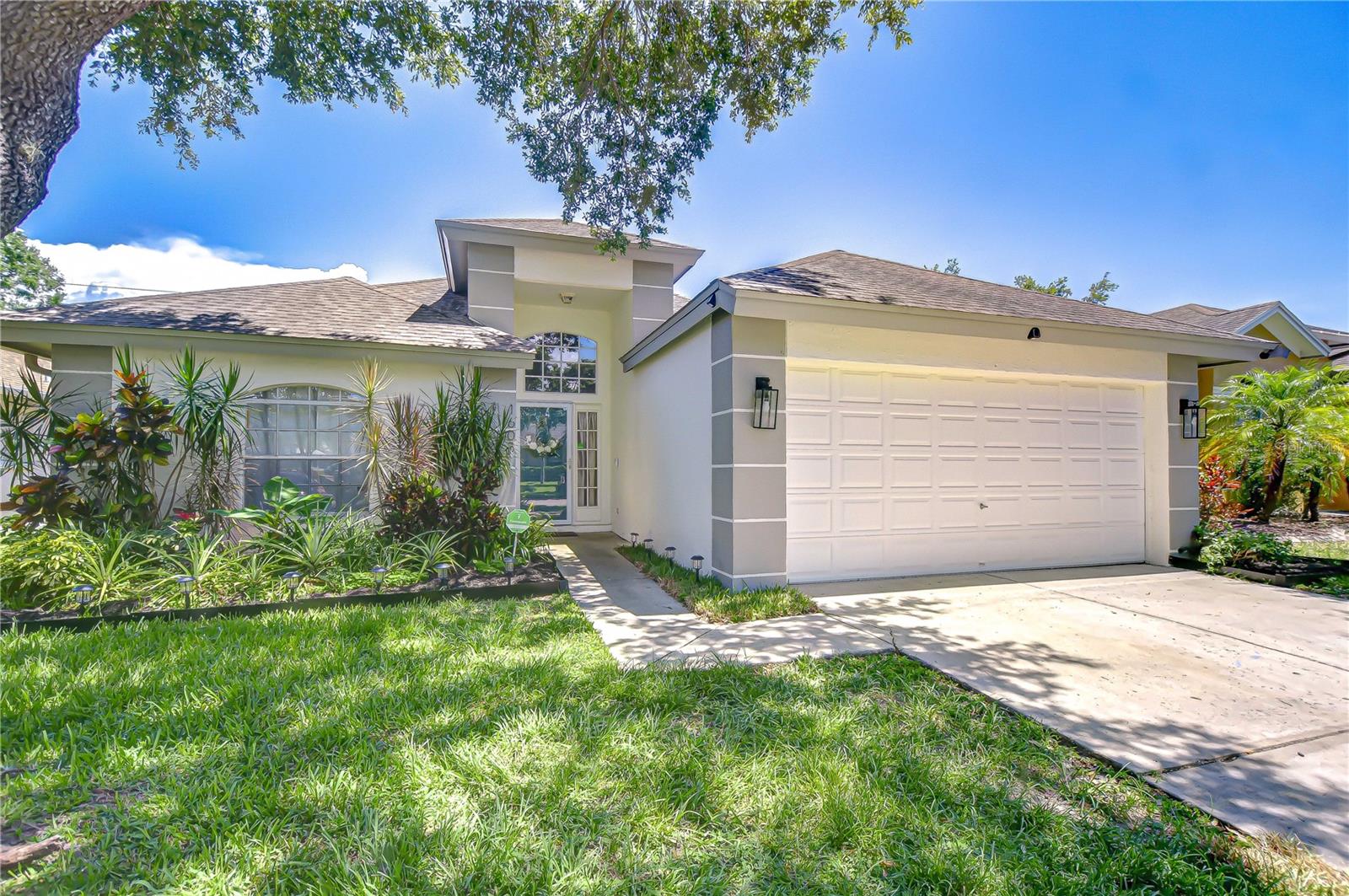
Would you like to sell your home before you purchase this one?
Priced at Only: $475,000
For more Information Call:
Address: 1603 Scotch Pine Drive, BRANDON, FL 33511
Property Location and Similar Properties
- MLS#: TB8389061 ( Residential )
- Street Address: 1603 Scotch Pine Drive
- Viewed: 61
- Price: $475,000
- Price sqft: $201
- Waterfront: No
- Year Built: 1996
- Bldg sqft: 2367
- Bedrooms: 3
- Total Baths: 2
- Full Baths: 2
- Garage / Parking Spaces: 2
- Days On Market: 58
- Additional Information
- Geolocation: 27.9091 / -82.3145
- County: HILLSBOROUGH
- City: BRANDON
- Zipcode: 33511
- Subdivision: Providence Lakes
- Elementary School: Mintz
- Middle School: Giunta
- High School: Brandon
- Provided by: SIGNATURE REALTY ASSOCIATES
- Contact: Brenda Wade
- 813-689-3115

- DMCA Notice
-
DescriptionThis beautifully updated 3 bedroom, 2 bathroom pool home in the heart of Brandon has it allfrom a showstopping kitchen and dreamy primary suite to a private backyard oasis designed for entertaining. The owners have spared no detail in their renovations, updating lighting, flooring, kitchen, bathrooms, and even adding an outdoor kitchen. Inside, you'll find soaring 12 foot ceilings, luxury vinyl plank flooring throughout the main areas (2022), and a bright, open concept layout thats as functional as it is beautiful. The kitchen is fully remodeled with custom Fabuwood cabinetry, a massive quartz island, a Samsung refrigerator (2020), and stainless appliances including a flat top range with built in air fryer, wine fridge, microwave, and dishwasher (all 2021). Theres also a custom range hood, Moen faucet with push button garbage disposal, and a stylish backsplash and lighting package. The cabinetry surrounding the fridge doubles as a built in pantry, maximizing storage and style. The split floor plan ensures privacy, with the primary suite tucked at the back of the home featuring pool views through a bay window and new carpet (2024). The remodeled en suite bathroom (2022) showcases a large walk in shower with two separate shower heads, a built in bench, a hidden niche for toiletries, and a touchscreen Moen control system to customize water temperature. Dual sinks with stone countertops, soft close drawers, three framed mirrors, and modern lighting complete the spa like space. The walk in closet was fully redone in 2024 with custom built ins and new carpet. At the front of the home are two additional bedrooms with new carpet (2024) that share an updated full bath (2022). A versatile den with skylights offers flexible living spacecurrently used as an office, it could also serve as a media room, playroom, or be enclosed for a private fourth bedroom. The living room includes custom, hand made built in shelving and storage (2023), adding both charm and functionality. Step outside to enjoy Florida living at its best: a screened lanai, sparkling chlorine pool (maintained weekly), new pool filter (2025), and a custom outdoor kitchen complete with grill, fridge, and storage. The fenced yard offers privacy, while a pineapple garden, lime producing bushes, and a young Meyer lemon tree add a tropical touch. Both fences were replaced in 2023, and the exterior was painted in 2021, giving this home a fresh, move in ready feel. Located in a friendly, welcoming neighborhood, the sellers say the wonderful neighbors are what they'll miss most. With a central Brandon location close to shopping, dining, and major commuter routes, this home is the perfect blend of comfort, style, and convenience. Copy and paste the link to tour the home virtually: my.matterport.com/show/?m=uQA5xADoF9z&mls=1
Payment Calculator
- Principal & Interest -
- Property Tax $
- Home Insurance $
- HOA Fees $
- Monthly -
Features
Building and Construction
- Covered Spaces: 0.00
- Exterior Features: Outdoor Grill, Outdoor Kitchen, Rain Gutters, Sidewalk, Sliding Doors
- Fencing: Wood
- Flooring: Carpet, Vinyl
- Living Area: 1788.00
- Roof: Shingle
Land Information
- Lot Features: In County, Sidewalk, Paved
School Information
- High School: Brandon-HB
- Middle School: Giunta Middle-HB
- School Elementary: Mintz-HB
Garage and Parking
- Garage Spaces: 2.00
- Open Parking Spaces: 0.00
- Parking Features: Driveway, Garage Door Opener
Eco-Communities
- Pool Features: In Ground, Screen Enclosure
- Water Source: Public
Utilities
- Carport Spaces: 0.00
- Cooling: Central Air
- Heating: Natural Gas
- Pets Allowed: Yes
- Sewer: Public Sewer
- Utilities: BB/HS Internet Available, Cable Available, Electricity Connected, Natural Gas Connected, Public, Sewer Connected, Water Connected
Finance and Tax Information
- Home Owners Association Fee: 466.00
- Insurance Expense: 0.00
- Net Operating Income: 0.00
- Other Expense: 0.00
- Tax Year: 2024
Other Features
- Appliances: Bar Fridge, Dishwasher, Disposal, Exhaust Fan, Microwave, Range, Range Hood
- Association Name: Castle Group - Matea Britvar
- Association Phone: 813-882-4894
- Country: US
- Interior Features: Ceiling Fans(s), Eat-in Kitchen, High Ceilings, Kitchen/Family Room Combo, Open Floorplan, Solid Surface Counters, Split Bedroom, Stone Counters, Thermostat, Walk-In Closet(s)
- Legal Description: PROVIDENCE LAKES PARCEL MF PHASE II LOT 31 BLOCK A
- Levels: One
- Area Major: 33511 - Brandon
- Occupant Type: Owner
- Parcel Number: U-33-29-20-2J3-A00000-00031.0
- Views: 61
- Zoning Code: PD
Similar Properties
Nearby Subdivisions
216 Heather Lakes
216 Heather Lakes Unit Viii
2mt Southwood Hills
9vb Brandon Pointe Phase 3 Pa
Alafia Estates
Alafia Preserve
Barrington Oaks
Barrington Oaks East
Bloomingdale
Bloomingdale Sec C
Bloomingdale Sec D
Bloomingdale Sec H
Bloomingdale Sec I
Bloomingdale Sec I Unit 1
Bloomingdale Village Ph 2
Bloomingdale Village Ph I Sub
Brandon Lake Park
Brandon Lake Park Sub
Brandon Pointe
Brandon Pointe Ph 3 Prcl
Brandon Pointe Phase 4 Parcel
Brandon Pointe Prcl 114
Brandon Preserve
Brandon Spanish Oaks Subdivisi
Brandon Terrace Park
Brandon Tradewinds
Brentwood Hills Tr C
Brentwood Hills Trct F Un 1
Brooker Rdg
Brooker Reserve
Brookwood Sub
Bryan Manor South
Burlington Woods
Camelot Woods
Cedar Grove
Colonial Oaks
Dogwood Hills
Dogwood Hills Unit 3
Echo Acres Subdivision
Four Winds Estates
Four Winds Estates Unit Six
Heather Lakes
Heather Lakes Unit 20 Ph I
Heather Lakes Unit Iii
Heather Lakes Unit Xiv A
Heather Lakes Unit Xxxv
Heather Lakes Unit Xxxvi Ph
Hickory Creek
Hickory Hammock
Hickory Ridge
Hidden Forest
Hidden Lakes
Hidden Reserve
High Point Estates First Add
Highland Ridge
Holiday Hills
Holiday Hills Unit 4
Hunter Place
Indian Hills
La Collina Ph 1b
Marphil Manor
Oak Landing
Oak Mont
Oakmont Park
Oakmount Park
Peppermill Ii At Providence La
Peppermill Iii At Providence L
Plantation Estates
Providence Lakes
Providence Lakes Prcl M
Providence Lakes Prcl Mf Pha
Providence Lakes Prcl N Phas
Providence Lakes Unit Ii Ph
Replat Of Bellefonte
River Rapids Sub
Riverwoods Hammock
Shoals
South Ridge Ph 1 Ph
South Ridge Ph 1 & Ph
South Ridge Ph 3
Southwood Hills
Sterling Ranch
Sterling Ranch Unit 14
Sterling Ranch Unit 6
Sterling Ranch Unts 7 8 9
Sterling Ranch Unts 7 8 & 9
Stonewood Sub
Unplatted
Van Sant Sub
Vineyards
Watermill At Providence Lakes
Westwood Sub 1st Add

- Corey Campbell, REALTOR ®
- Preferred Property Associates Inc
- 727.320.6734
- corey@coreyscampbell.com



