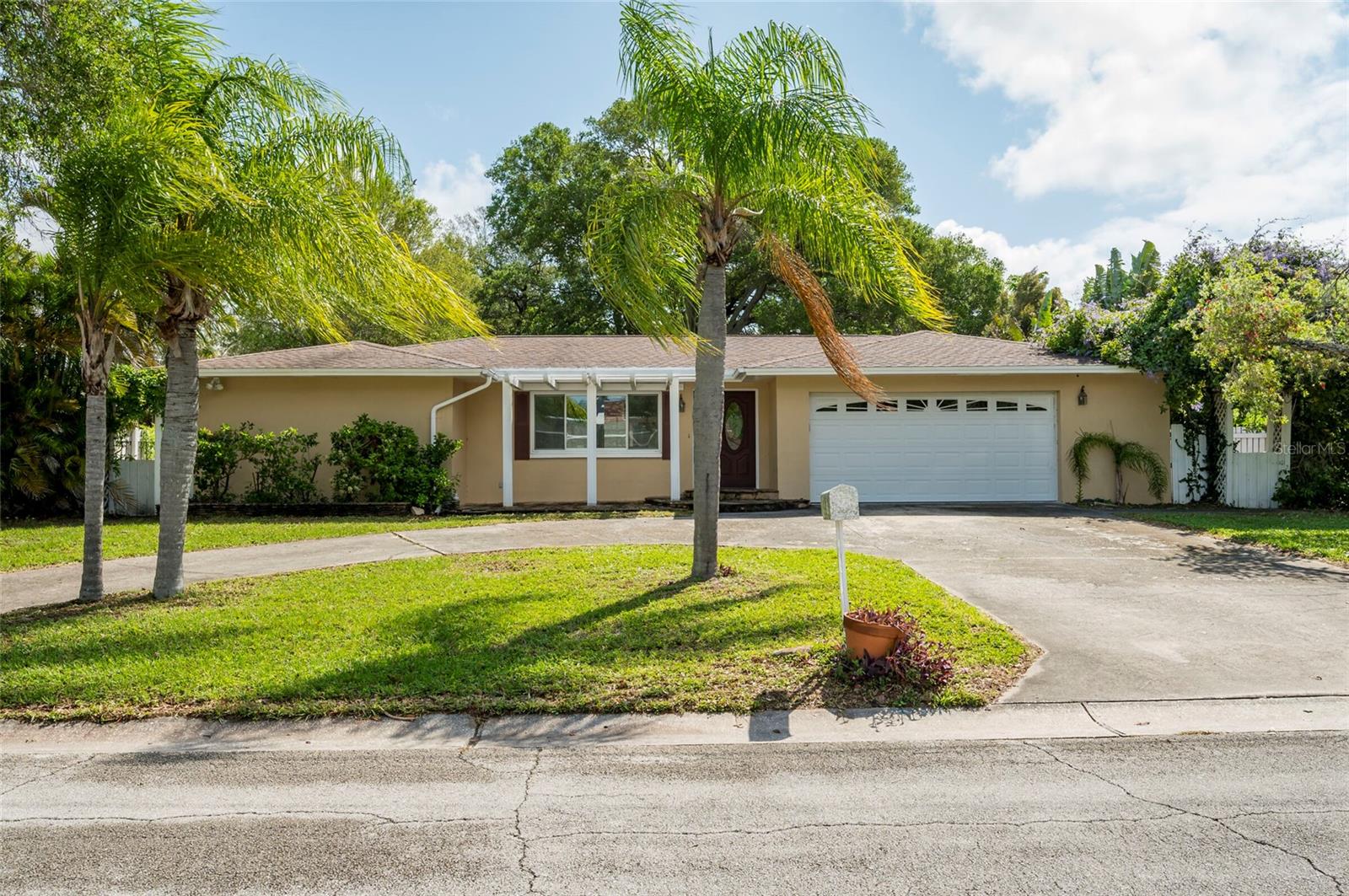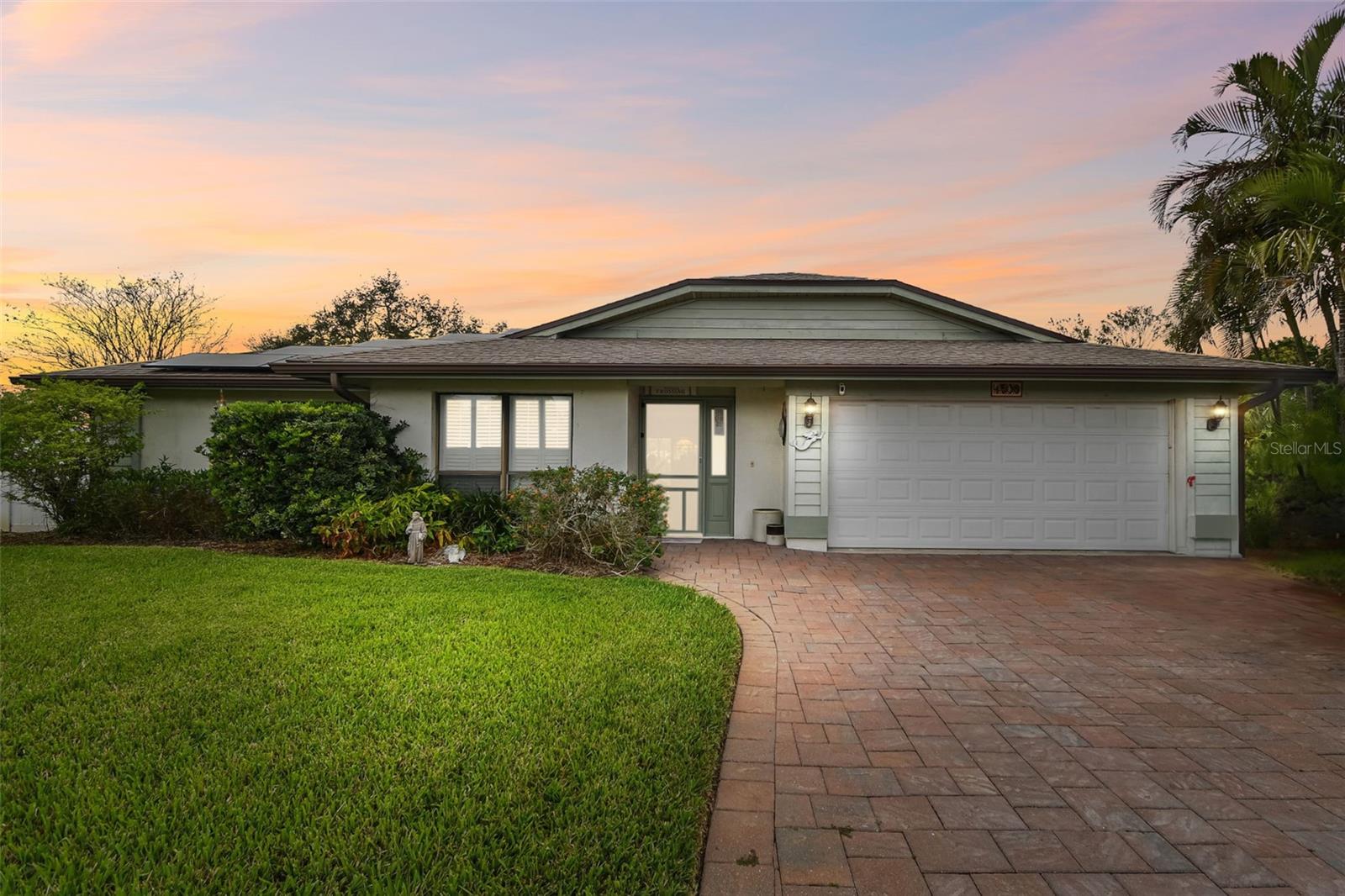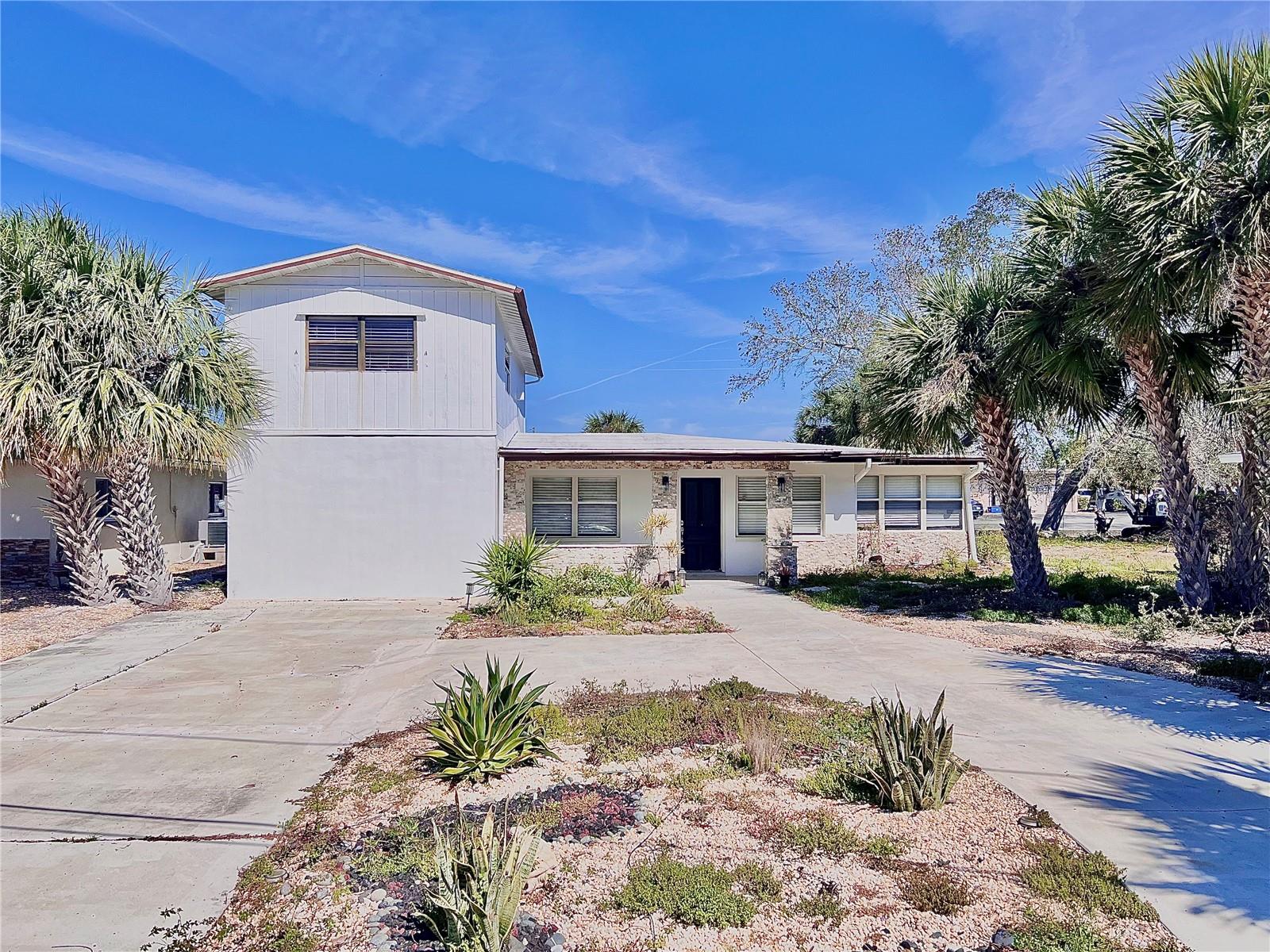1766 Hitching Post Lane, DUNEDIN, FL 34698
Property Photos

Would you like to sell your home before you purchase this one?
Priced at Only: $525,000
For more Information Call:
Address: 1766 Hitching Post Lane, DUNEDIN, FL 34698
Property Location and Similar Properties
- MLS#: TB8388913 ( Residential )
- Street Address: 1766 Hitching Post Lane
- Viewed: 1
- Price: $525,000
- Price sqft: $219
- Waterfront: No
- Year Built: 1974
- Bldg sqft: 2400
- Bedrooms: 3
- Total Baths: 2
- Full Baths: 2
- Garage / Parking Spaces: 2
- Days On Market: 2
- Additional Information
- Geolocation: 28.0221 / -82.7547
- County: PINELLAS
- City: DUNEDIN
- Zipcode: 34698
- Subdivision: Ranchwood Estates
- Provided by: TOM TUCKER REALTY
- Contact: Dave Doherty
- 727-692-3997

- DMCA Notice
-
DescriptionThis delightful 3 bedroom 2 bath home is located a golf cart ride away from the vibrant streets of downtown Dunedin. The beautiful, stained glass front door welcomes you into an open floor plan, perfect for entertaining. The kitchen has been completely updated with soft close cabinets and drawers in a beautiful coastal color, quartz countertops, tile backsplash and a huge farmhouse sink with window overlooking the front yard. Other modern elements like recessed lighting, pendant lights, upgraded range hood, black stainless steel appliances, under cabinet lighting, and a large island that provides storage and seating for guests. The kitchen is open to a living/dining room that provides a great space for entertaining. Enjoy even more space for family and friends to gather in the bonus room located just off the main living space. New PGT double pane impact windows and hurricane impact sliders lead to a covered patio and offer views of the beautiful backyard. This will be the prime place to gather after a fun night in downtown Dunedin! This amazing outdoor space features mature landscaping, brick pavers, a fire pit and is completely fenced in making it your own private sanctuary. When its time to call it a night, retire to one of the three bedrooms that feature space and comfort. 2 bedrooms are located one side of the home and have spacious closets. They share a completely updated guest bathroom with gorgeous floor to ceiling tile, bathtub and new vanity. The primary suite is located on the other side of the home and features its own en suite bathroom. Youll appreciate plenty of storage with an indoor laundry room and 2 car garage. With a new roof (2025), newer AC, Water Heater, and Eaton Power Panel, and NO Flood Zone, the only thing left to do is move and start living the Dunedin Dream!
Payment Calculator
- Principal & Interest -
- Property Tax $
- Home Insurance $
- HOA Fees $
- Monthly -
Features
Building and Construction
- Covered Spaces: 0.00
- Exterior Features: French Doors, Rain Gutters, Sliding Doors
- Flooring: Laminate, Tile
- Living Area: 1741.00
- Roof: Shingle
Land Information
- Lot Features: City Limits, Landscaped, Level, Sidewalk, Paved
Garage and Parking
- Garage Spaces: 2.00
- Open Parking Spaces: 0.00
- Parking Features: Garage Door Opener
Eco-Communities
- Water Source: Public
Utilities
- Carport Spaces: 0.00
- Cooling: Central Air
- Heating: Central, Electric
- Sewer: Public Sewer
- Utilities: BB/HS Internet Available, Cable Connected, Electricity Connected, Phone Available, Public, Sewer Connected, Water Connected
Finance and Tax Information
- Home Owners Association Fee: 0.00
- Insurance Expense: 0.00
- Net Operating Income: 0.00
- Other Expense: 0.00
- Tax Year: 2024
Other Features
- Appliances: Dishwasher, Dryer, Electric Water Heater, Microwave, Range, Range Hood, Refrigerator, Washer
- Country: US
- Furnished: Unfurnished
- Interior Features: Eat-in Kitchen, Kitchen/Family Room Combo, Open Floorplan, Other, Primary Bedroom Main Floor, Split Bedroom, Stone Counters, Thermostat
- Legal Description: RANCHWOOD ESTATES LOT 118
- Levels: One
- Area Major: 34698 - Dunedin
- Occupant Type: Vacant
- Parcel Number: 25-28-15-73557-000-1180
Similar Properties
Nearby Subdivisions
A B Ranchette
A & B Ranchette
Amberglen
Amberlea
Barrington Hills
Baywood Shores
Baywood Shores 1st Add
Belle Terre
Braemoor Lake Villas
Coachlight Way
Coastal Highlands
Colonial Acres
Concord Groves
Countrygrove West
Doroma Park 1st Add
Dunalta
Dunedin Cove
Dunedin Cswy Center
Dunedin Isles 1
Dunedin Isles Add
Dunedin Isles Country Club
Dunedin Isles Country Club Sec
Dunedin Isles Estates
Dunedin Isles Estates 1st Add
Dunedin Lakewood Estates
Dunedin Lakewood Estates 3rd A
Dunedin Manor 1st Add
Dunedin Pines
Dunedin Shores Sub
Edgewater Terrace
Fairway Estates 2nd Add
Fairway Estates 3rd Add
Fairway Heights
Fairway Manor
Fenway On The Bay
Fenway-on-the-bay
Fenwayonthebay
Grove Acres
Grove Acres 2nd Add
Grove Terrace
Guy Roy L Sub
Harbor View Villas
Harbor View Villas 1st Add
Harbor View Villas 3rd Add
Heather Hill Apts
Heather Ridge
Highland Ct 1st Add
Highland Estates
Highland Woods 2
Highland Woods Sub
Idlewild Estates
Lakeside Terrace Sub
Lazy Lake Village
Lofty Pine Estates 1st Add
Moores M W Sub
New Athens City
New Athens City 1st Add
Nigels Sub
Oak Lake Heights
Oakland Sub
Osprey Place
Pinehurst Highlands
Pinehurst Village
Pipers Glen Condo
Pleasant Grove Park 1st Add
Ranchwood Estates
Ravenwood Manor
Royal Yacht Club North Condo
Sailwinds A Condo Motel The
San Christopher Villas
Scots Landing
Scotsdale Bluffs Ph Ii
Scotsdale Villa Condo
Shore Crest
Skye Loch Villas
Spanish Pines
Spanish Vistas
Stirling Heights
Suemar Sub
Suemar Sub 1st Add
Tahitian Place
Trails West
Union Park Villas Unrec
Union Square Sub
Villas At San Christopher
Villas Of Forest Park Condo
Virginia Crossing
Virginia Park
Weybridge Woods
Willow Wood Village
Wilshire Estates
Wilshire Estates Ii
Wilshire Estates Ii Second Sec
Winchester Park
Winchester Park North
Woods C O

- Corey Campbell, REALTOR ®
- Preferred Property Associates Inc
- 727.320.6734
- corey@coreyscampbell.com
































































