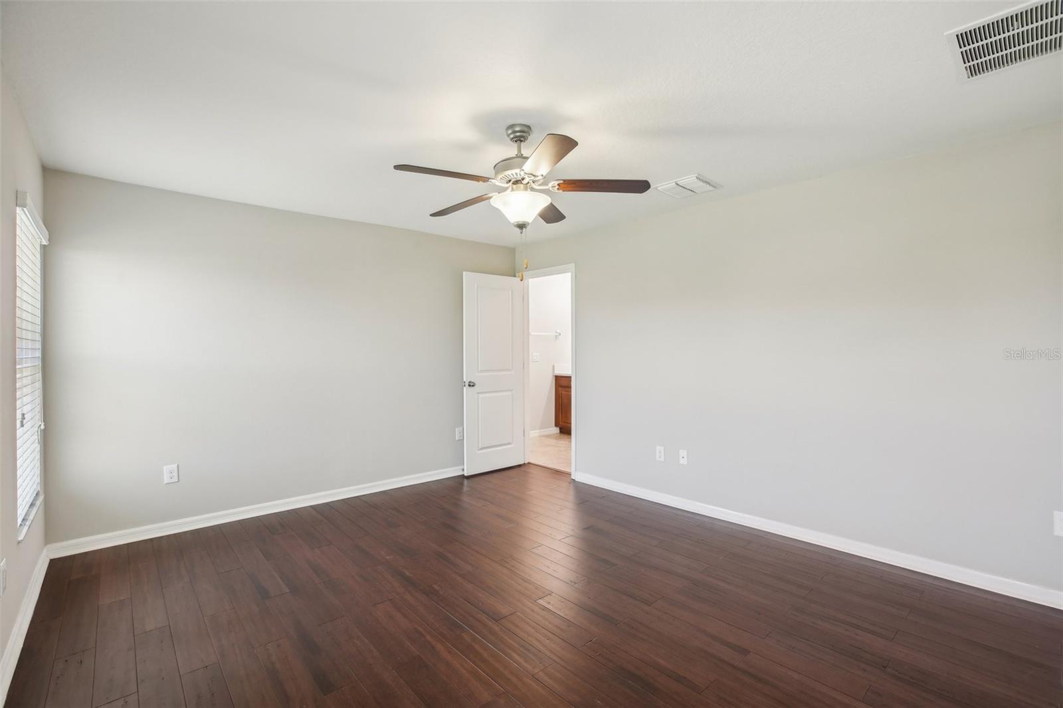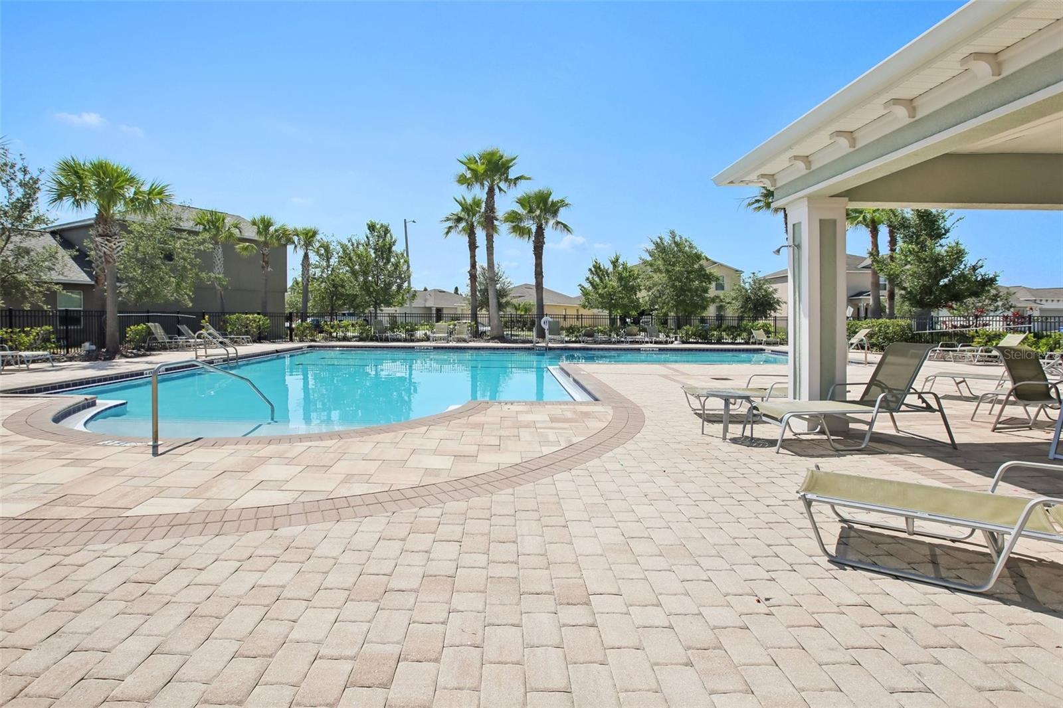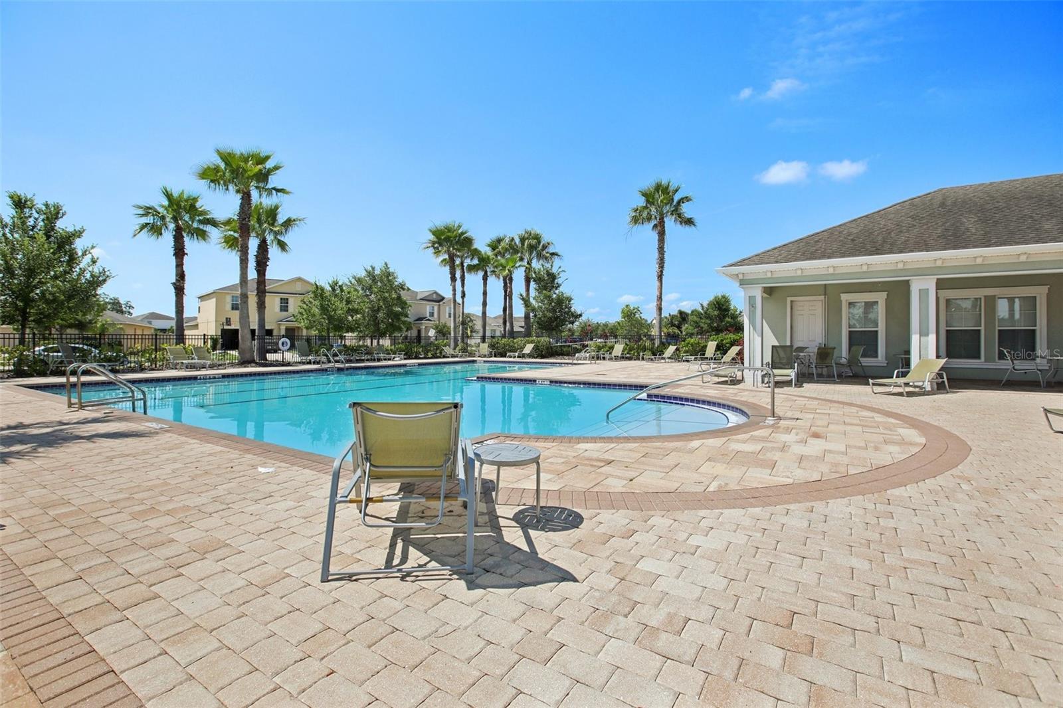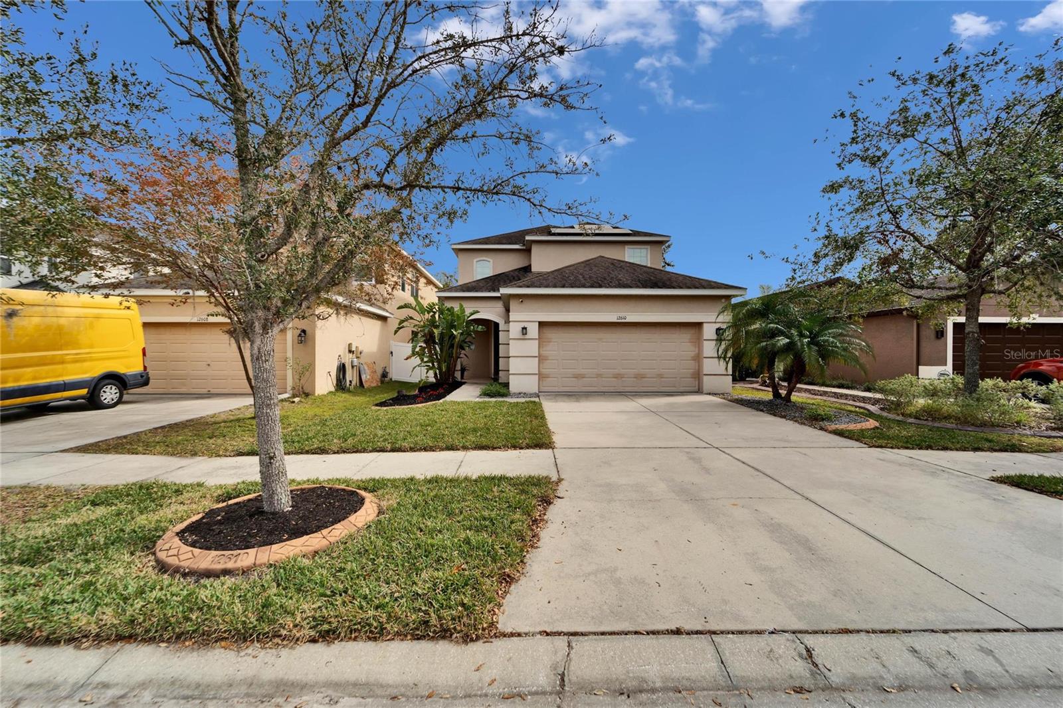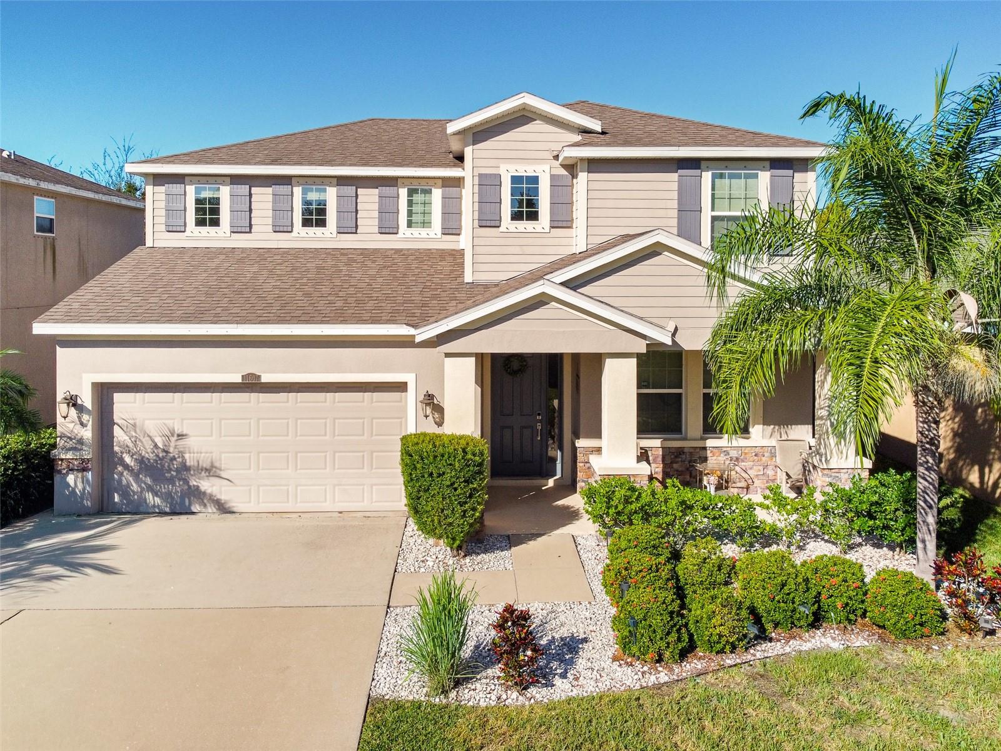10326 Boggy Moss Drive, RIVERVIEW, FL 33578
Property Photos

Would you like to sell your home before you purchase this one?
Priced at Only: $360,000
For more Information Call:
Address: 10326 Boggy Moss Drive, RIVERVIEW, FL 33578
Property Location and Similar Properties
- MLS#: TB8387716 ( Residential )
- Street Address: 10326 Boggy Moss Drive
- Viewed: 117
- Price: $360,000
- Price sqft: $159
- Waterfront: No
- Year Built: 2017
- Bldg sqft: 2260
- Bedrooms: 4
- Total Baths: 2
- Full Baths: 2
- Garage / Parking Spaces: 2
- Days On Market: 205
- Additional Information
- Geolocation: 27.8486 / -82.3421
- County: HILLSBOROUGH
- City: RIVERVIEW
- Zipcode: 33578
- Subdivision: Fern Hill Ph 1a
- Elementary School: Sessums
- Middle School: Rodgers
- High School: Spoto
- Provided by: REDFIN CORPORATION
- Contact: Jennifer Velez
- 617-458-2883

- DMCA Notice
-
DescriptionOne or more photo(s) has been virtually staged. Your dream WATER VIEW home awaits in Riverview! Welcome to this stunning 4 bedroom, 2 bathroom home located in the peaceful and highly desirable Riverview's Fern Hill neighborhood. This home features an expansive family/dining area adorned with elegant engineered bamboo and tile flooring throughout. The open concept kitchen is a chefs dream, complete with sleek black appliances, Quartz countertops, a generous pantry for all your storage needs, and a charming breakfast bar/kitchen island ideal for casual meals and entertaining. Retreat to the luxurious primary suite featuring a walk in closet, dual sink vanity, and a modern stand up showeryour personal sanctuary to start or end your day in style. Additional highlights include a dedicated laundry room with washer and dryer, and a spacious 2 car garage for added convenience. Step outside and unwind as you take in tranquil views of the picturesque pond from your backyardan ideal setting for relaxation and outdoor gatherings. Fern Hill amenities offer a resort style pool, clubhouse, playground, and dog park area. Conveniently located, with just a 5 minute drive to get to I 75 during rush hours! Dont miss your chance to make this beautiful home yours!
Payment Calculator
- Principal & Interest -
- Property Tax $
- Home Insurance $
- HOA Fees $
- Monthly -
Features
Building and Construction
- Covered Spaces: 0.00
- Exterior Features: Sidewalk
- Flooring: Tile, Wood
- Living Area: 1802.00
- Roof: Shingle
Land Information
- Lot Features: Landscaped
School Information
- High School: Spoto High-HB
- Middle School: Rodgers-HB
- School Elementary: Sessums-HB
Garage and Parking
- Garage Spaces: 2.00
- Open Parking Spaces: 0.00
- Parking Features: Covered, Driveway, Garage Door Opener
Eco-Communities
- Water Source: Public
Utilities
- Carport Spaces: 0.00
- Cooling: Central Air
- Heating: Central, Electric
- Pets Allowed: Yes
- Sewer: Public Sewer
- Utilities: Electricity Connected, Public, Sewer Connected, Underground Utilities, Water Connected
Finance and Tax Information
- Home Owners Association Fee Includes: Pool, Recreational Facilities
- Home Owners Association Fee: 12.00
- Insurance Expense: 0.00
- Net Operating Income: 0.00
- Other Expense: 0.00
- Tax Year: 2024
Other Features
- Appliances: Dryer, Electric Water Heater, Microwave, Range, Refrigerator, Washer
- Association Name: Summit At Fern Hill Community Association
- Association Phone: 813) 993-4000
- Country: US
- Interior Features: Ceiling Fans(s), Eat-in Kitchen, High Ceilings, Kitchen/Family Room Combo, Open Floorplan, Primary Bedroom Main Floor, Stone Counters, Thermostat, Walk-In Closet(s)
- Legal Description: FERN HILL PHASE 1A LOT 56
- Levels: One
- Area Major: 33578 - Riverview
- Occupant Type: Vacant
- Parcel Number: U-30-30-20-A35-000000-00056.0
- View: Water
- Views: 117
- Zoning Code: PD
Similar Properties
Nearby Subdivisions
A Rep Of Las Brisas Las
A35 Fern Hill Phase 1a
Alafia Pointe Estates
Alafia Shores 1st Add
Arbor Park
Ashley Oaks
Avelar Creek North
Avelar Creek South
Balmboyette Area
Bloomingdale Hills Sec B U
Bloomingdale Hills Sec C U
Bloomingdale Ridge
Brandwood Sub
Bridges
Byars Riverview Acres Rev
Capitano Cove
Covewood
Eagle Watch
Eagle Watch 2nd Add
Fern Hill
Fern Hill Ph 1a
Fern Hill Phase 1a
Hancock Sub
Hancock Sub Of River V
Happy Acres Sub 1 S
Ivy Estates
Lake Fantasia
Lake St Charles
Lake St Charles Unit 10
Magnolia Creek Phase 2
Magnolia Park Central Ph A
Magnolia Park Northeast F
Magnolia Park Northeast Reside
Magnolia Park Southeast B
Magnolia Park Southeast C2
Magnolia Park Southwest G
Mariposa Ph 2a 2b
Mariposa Ph 3a 3b
Medford Lakes Ph 1
Mill Point Sub
Oak Creek
Oak Creek Prcl 1a
Oak Creek Prcl 1b
Oak Creek Prcl 1c2
Oak Creek Prcl 4
Oak Creek Prcl 6
Oak Creek Prcl Hh
Park Creek Ph 1a
Park Creek Ph 4b
Parkway Center Single Family P
Pavilion Ph 2
Providence Oaks
Providence Ranch
Providence Reserve
Quintessa Sub
Random Oaks Ph 2
Random Oaks Ph I
River Pointe Sub
Riverview Meadows
Riverview Meadows Ph 2
Riverview Meadows Phase1a
Sanctuary Ph 2
Sanctuary Ph 3
Sand Ridge Estates
South Crk Ph 2a 2b 2c
South Pointe
South Pointe Ph 1a 1b
South Pointe Ph 2a 2b
South Pointe Ph 3a 3b
South Pointe Ph 4
South Pointe Ph 9
Spencer Glen
Spencer Glen North
Spencer Glen South
Subdivision Of The E 2804 Ft O
Summit At Fern Hill
Tamiami Townsite Rev
Timber Creek
Timber Crk Ph 2a 2b
Timbercreek Ph 1
Twin Creeks Ph 1 2
Unplatted
Ventana Grvs Ph 2a
Villages Of Lake St Charles Ph
Waterstone Lakes Ph 2
Watson Glen Ph 1
Wilson Manor

- Corey Campbell, REALTOR ®
- Preferred Property Associates Inc
- 727.320.6734
- corey@coreyscampbell.com






























