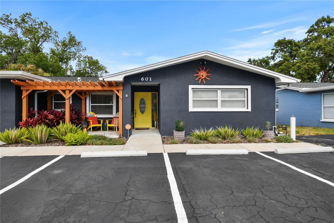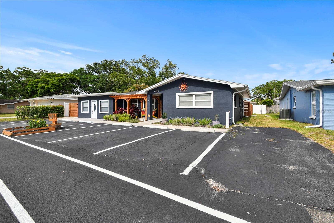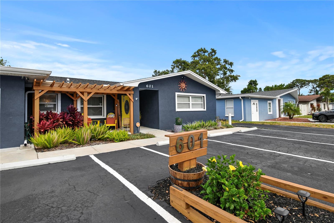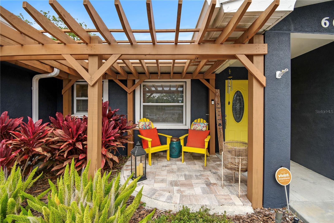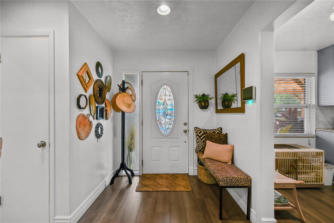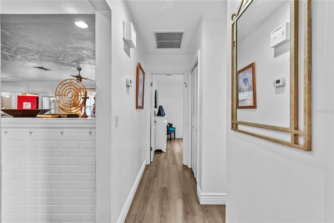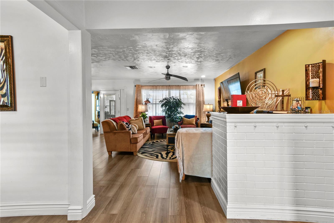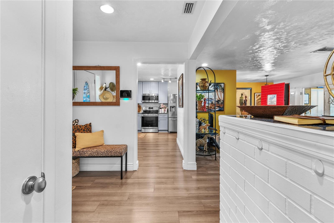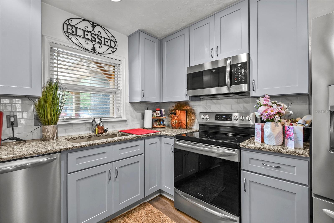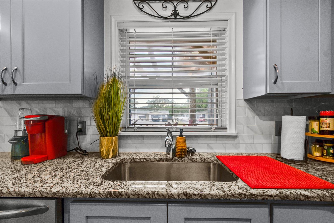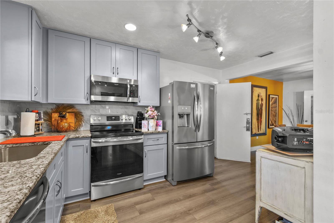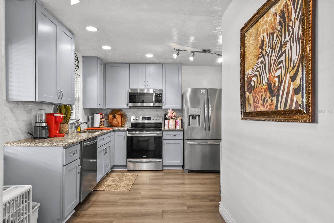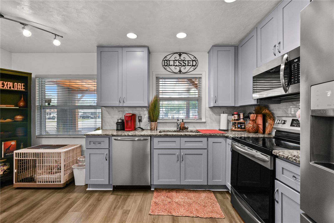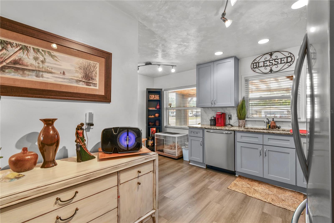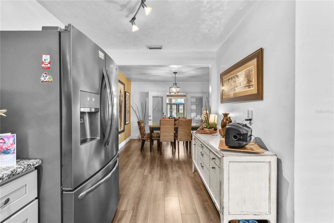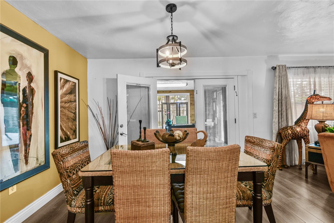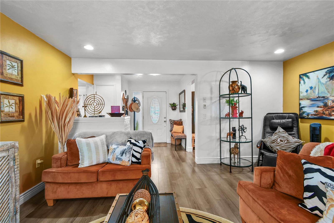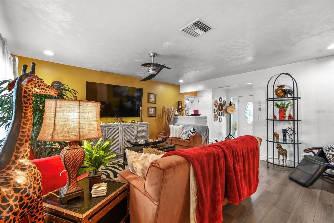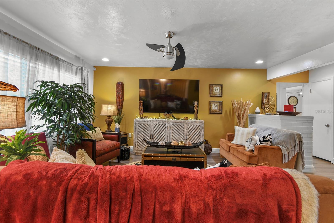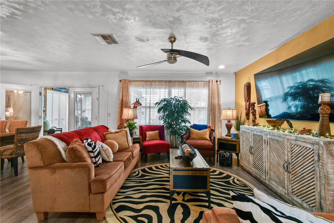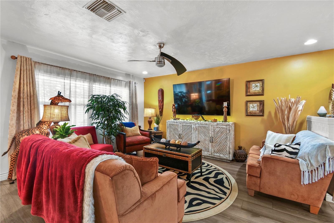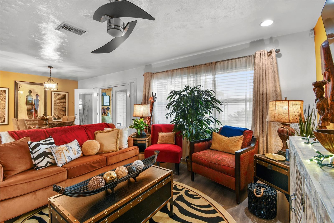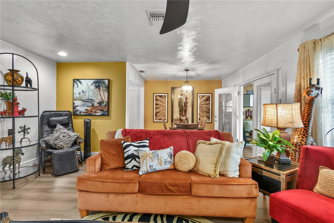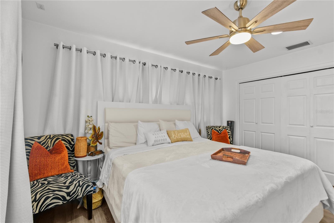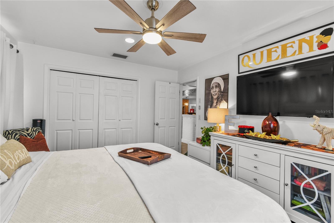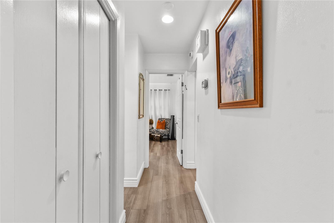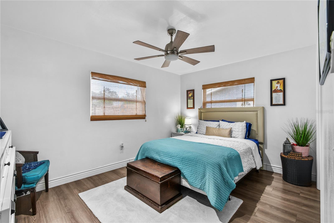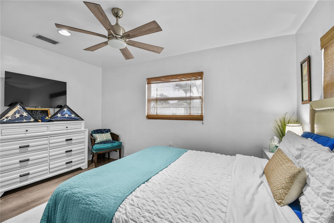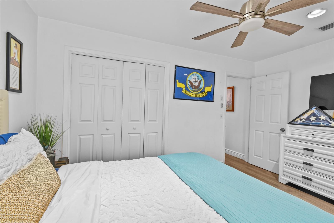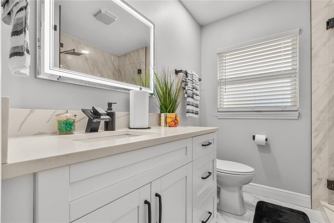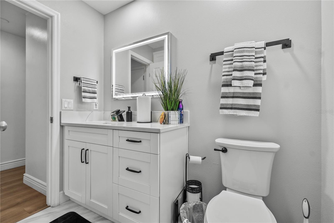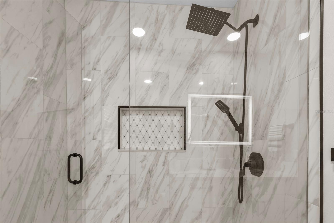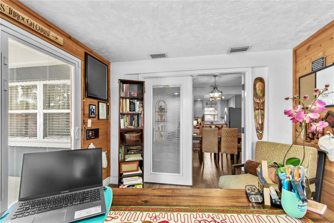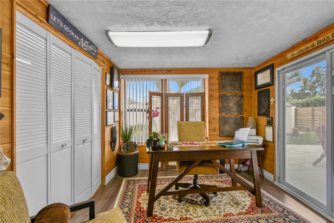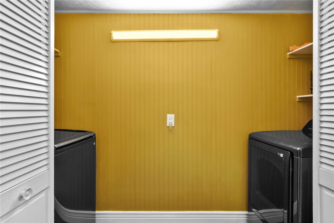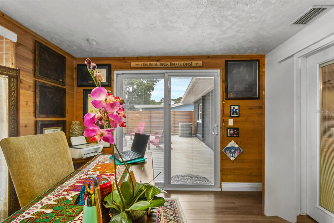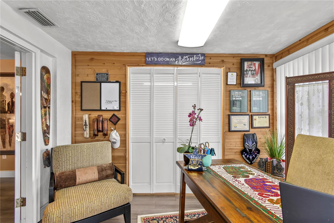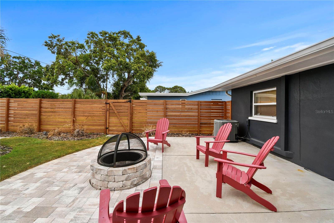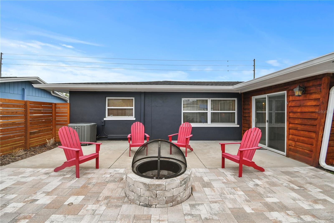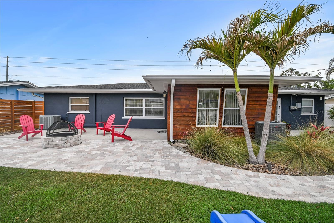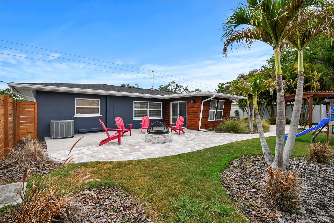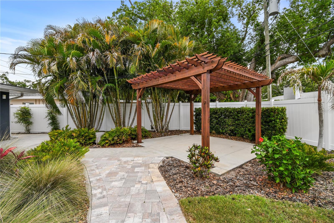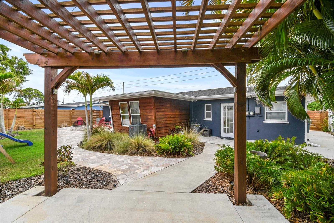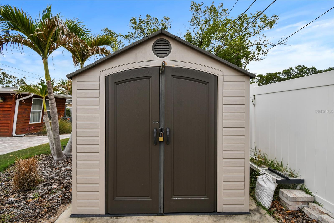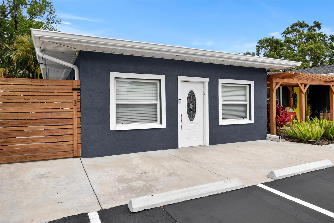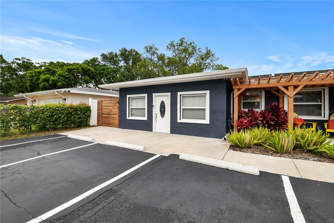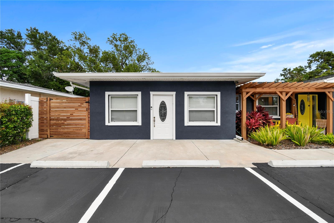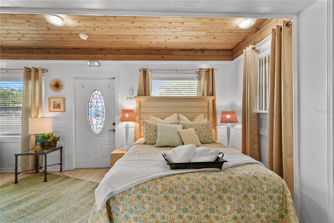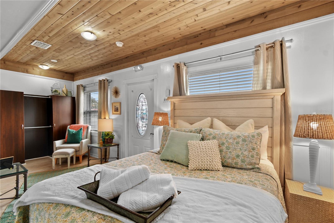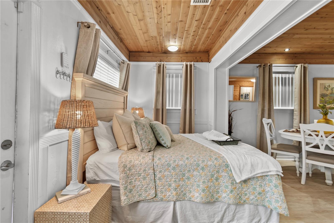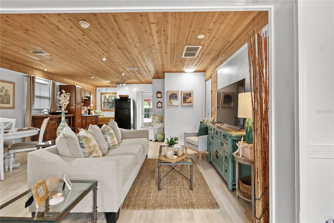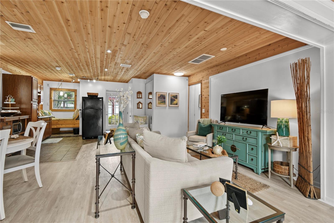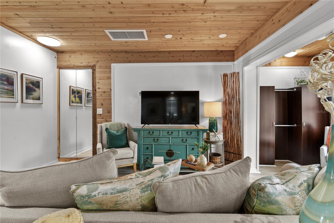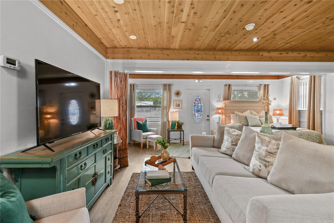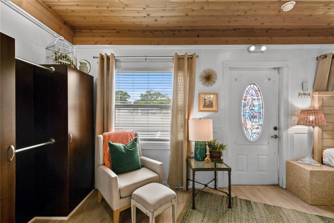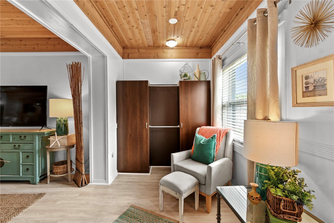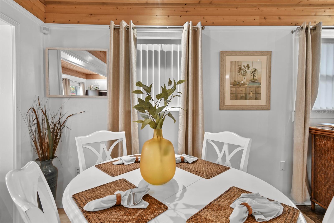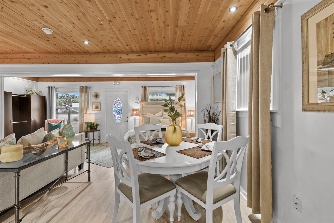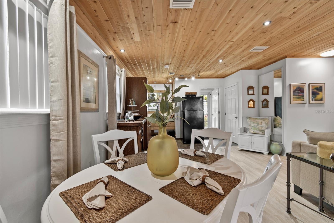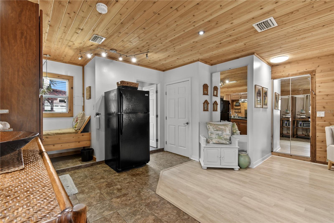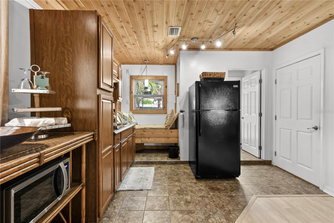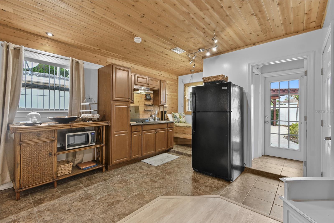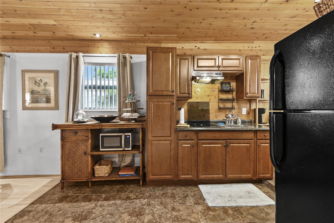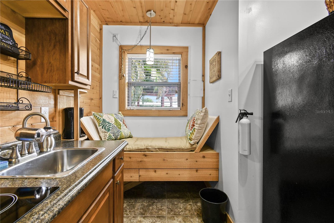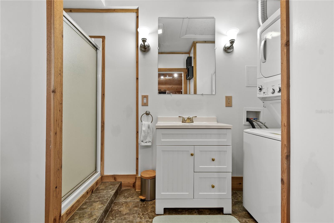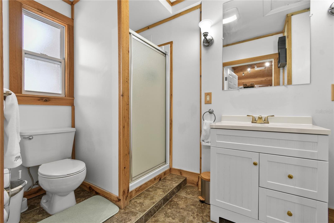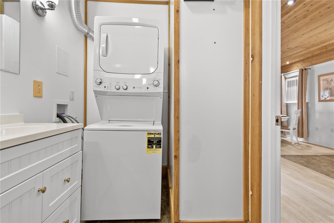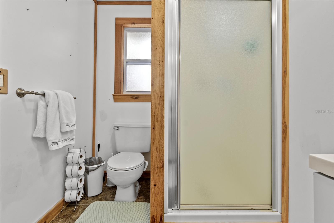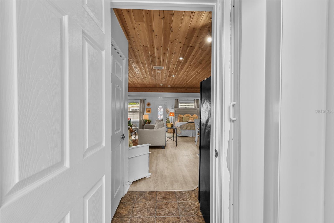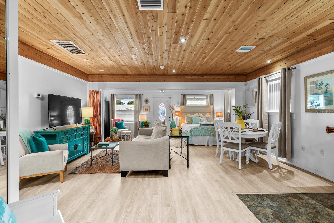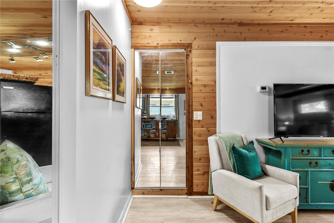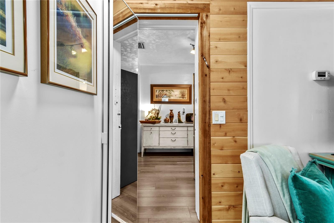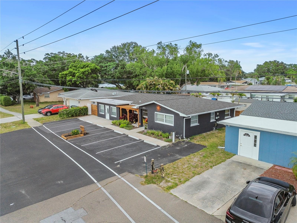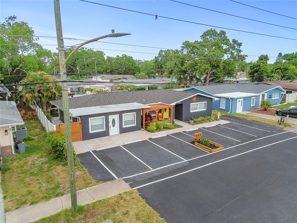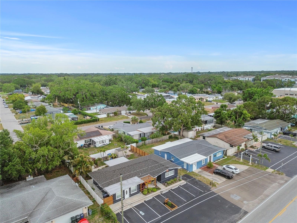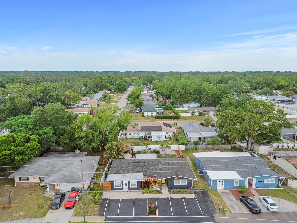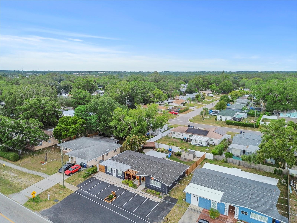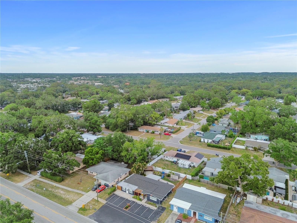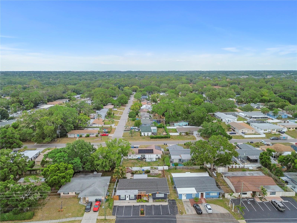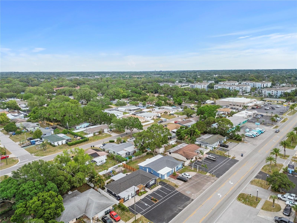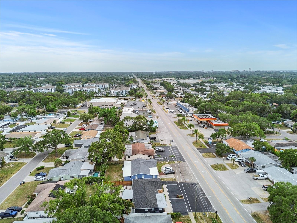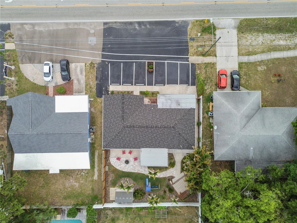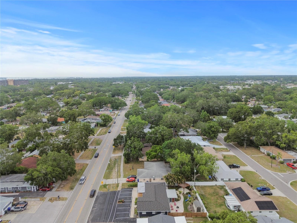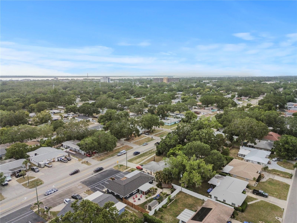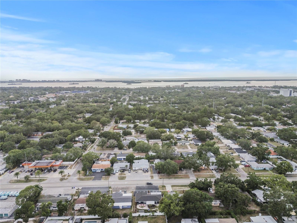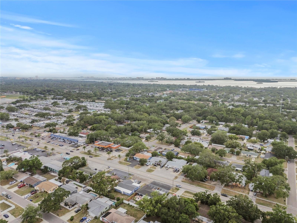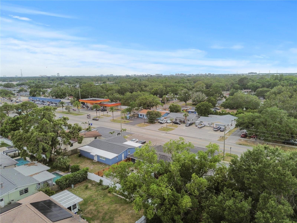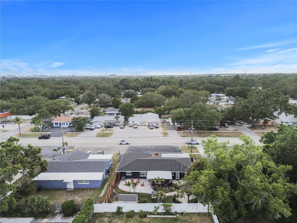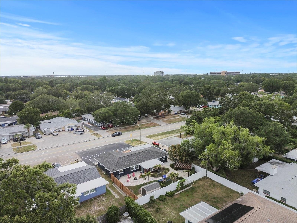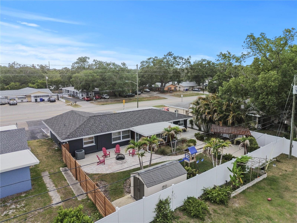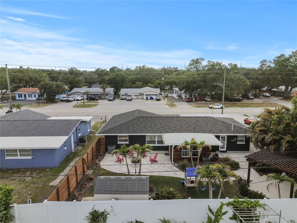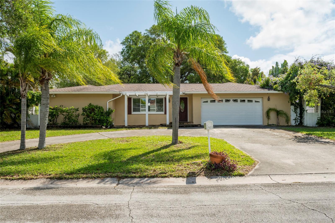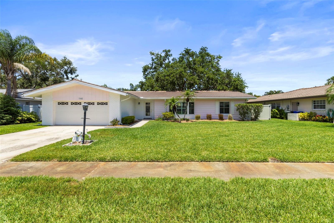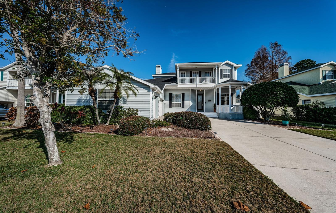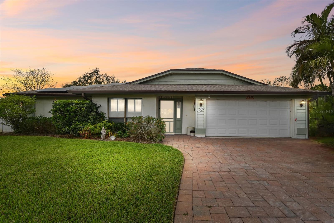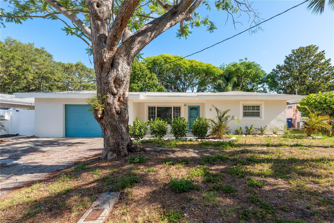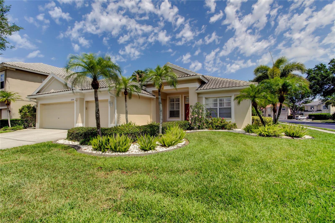601 Patricia Avenue, DUNEDIN, FL 34698
Property Photos
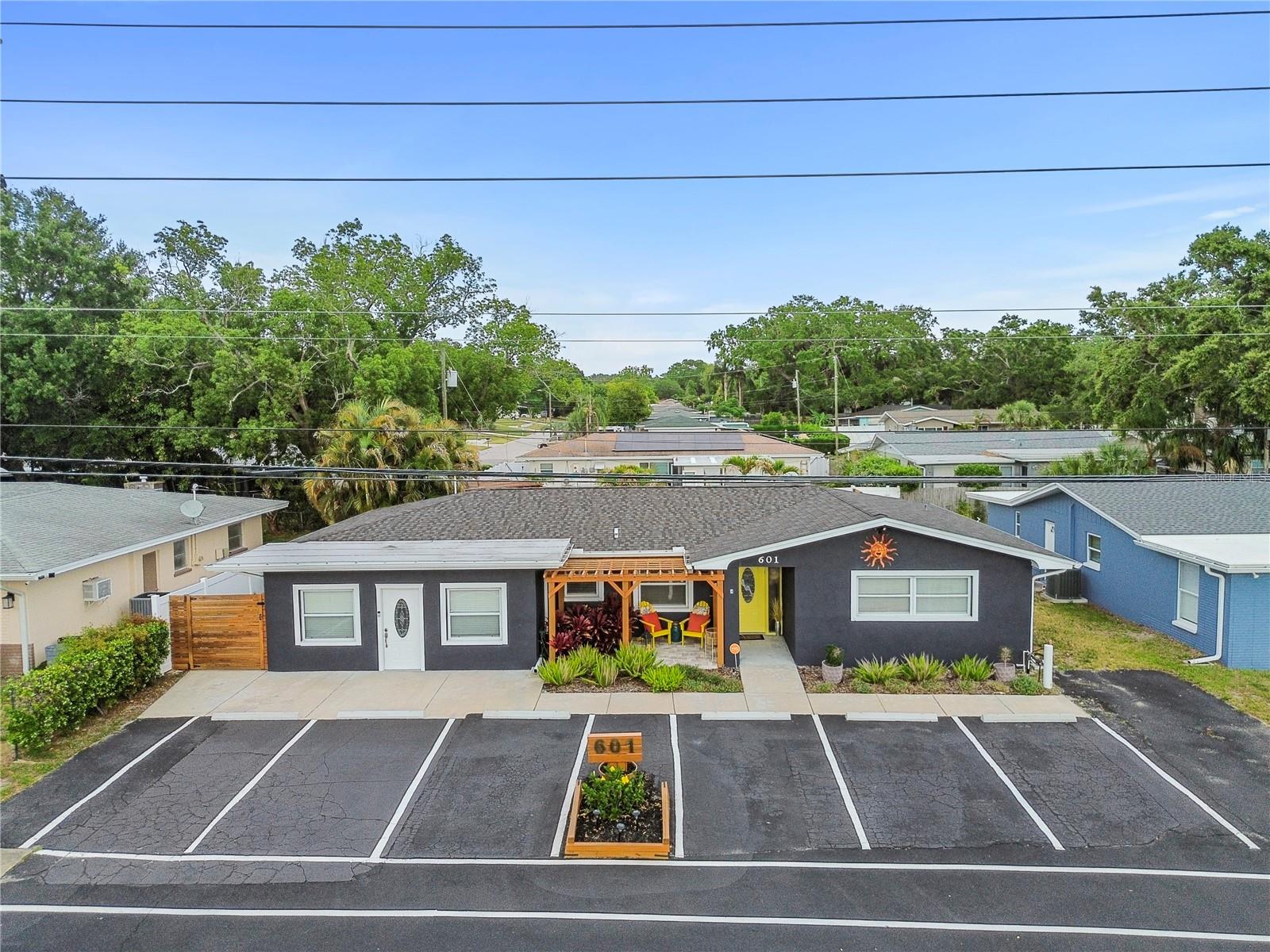
Would you like to sell your home before you purchase this one?
Priced at Only: $663,000
For more Information Call:
Address: 601 Patricia Avenue, DUNEDIN, FL 34698
Property Location and Similar Properties
- MLS#: TB8387400 ( Residential )
- Street Address: 601 Patricia Avenue
- Viewed: 26
- Price: $663,000
- Price sqft: $322
- Waterfront: No
- Year Built: 1962
- Bldg sqft: 2060
- Bedrooms: 3
- Total Baths: 2
- Full Baths: 2
- Days On Market: 18
- Additional Information
- Geolocation: 28.0072 / -82.7752
- County: PINELLAS
- City: DUNEDIN
- Zipcode: 34698
- Subdivision: Dunedin Lakewood Estates 3rd A
- Provided by: DARLING ROBERSON REALTY
- Contact: Tamisha Darling-Roberson
- 727-768-3757

- DMCA Notice
-
DescriptionStunningly Renovated Dunedin Home with Private Accessory Dwelling Unit (ADU), Separate Electric Meters, and Dual Zoning! Welcome to Dunedins vibrant Lakewood Estates community. This beautifully updated property offers a rare and versatile layout featuring a spacious main residence and a fully equipped attached Accessory Dwelling Unit (ADU), each with its own private entrance and separate electric meters. This setup is ideal for generating rental income, supporting multigenerational living, or operating a home based business. The home immediately impresses with its beautiful curb appeal, including fresh exterior updates, mature landscaping, and landscape lighting that wraps around the home, creating a warm and welcoming ambiance in the evenings. Whether arriving during the day or night, the property is both inviting and well lit. The main house includes two bedrooms, one bathroom, and a flex room with charming cedar planked walls. This bonus space is perfect for a home office, den, or an additional bedroom. French doors are located at the flex room's entrance, and sliding doors at the exit allow light to flow through and provide direct access to the backyard. The layout features laminate flooring throughout, a spacious living room, a formal dining area, and a bright kitchen with plenty of space for a breakfast nook. The remodeled bathroom showcases a modern vanity, updated flooring, and a sleek glass enclosed shower. A laundry closet located in the flex room includes a full size washer and dryer, which convey with the sale. The attached one bedroom, one bathroom studio unit can be accessed from the main house through a secure interior door or through its own private entrance off the paved parking area. This private unit features a kitchenette with a cooktop and refrigerator, a window seat with built in storage, a bathroom with an in unit washer and dryer, and its own exit to the backyard. This unit is ideal for tenants, guests, or a private home office setup with a separate electric meter. Step outside into the fully fenced backyard, where a tranquil outdoor retreat awaits. The space includes mature trees, lush landscaping, a palm shaded pergola, a paved fire pit, a designated seating zone, a grass play area, and a large storage shed. It is the perfect setting for year round outdoor enjoyment, whether entertaining guests or relaxing in peace. Recent upgrades include a new main roof installed in 2025 and a flat roof replaced in 2021. Zoned for both residential and commercial use, the property offers exceptional flexibility for homeowners, investors, and small business owners. The separate electric meters enhance its usability for multiple occupants or income producing purposes. Located just 15 minutes from Honeymoon Island, 25 minutes to Clearwater Beach, and 30 minutes to Tampa International Airport, this home provides easy access to Floridas most beloved coastal spots while keeping you close to downtown Dunedins charming shops, restaurants, and entertainment. Dont miss this rare opportunity to own a thoughtfully renovated, move in ready property with true versatility and lasting curb appeal. Schedule your private showing today and experience all this Dunedin gem offers.
Payment Calculator
- Principal & Interest -
- Property Tax $
- Home Insurance $
- HOA Fees $
- Monthly -
Features
Building and Construction
- Covered Spaces: 0.00
- Exterior Features: Lighting, Private Mailbox
- Fencing: Vinyl, Wood
- Flooring: Ceramic Tile, Laminate
- Living Area: 1744.00
- Other Structures: Shed(s)
- Roof: Shingle
Property Information
- Property Condition: Completed
Land Information
- Lot Features: Landscaped
Garage and Parking
- Garage Spaces: 0.00
- Open Parking Spaces: 0.00
- Parking Features: Open, Oversized
Eco-Communities
- Water Source: Public
Utilities
- Carport Spaces: 0.00
- Cooling: Central Air
- Heating: Central
- Sewer: Public Sewer
- Utilities: Cable Available, Electricity Available, Phone Available
Finance and Tax Information
- Home Owners Association Fee: 0.00
- Insurance Expense: 0.00
- Net Operating Income: 0.00
- Other Expense: 0.00
- Tax Year: 2024
Other Features
- Appliances: Cooktop, Dishwasher, Dryer, Electric Water Heater, Microwave, Range, Refrigerator, Washer
- Country: US
- Furnished: Negotiable
- Interior Features: Ceiling Fans(s), Eat-in Kitchen, Living Room/Dining Room Combo
- Legal Description: DUNEDIN LAKEWOOD ESTATES 3RD ADD N 75 FT OF LOT 63
- Levels: One
- Area Major: 34698 - Dunedin
- Occupant Type: Owner
- Parcel Number: 35-28-15-23454-000-0630
- Possession: Close Of Escrow
- Views: 26
- Zoning Code: FX-M
Similar Properties
Nearby Subdivisions
A B Ranchette
A & B Ranchette
Amberglen
Amberlea
Barrington Hills
Baywood Shores
Baywood Shores 1st Add
Belle Terre
Braemoor Lake Villas
Cardinal Manor
Coachlight Way
Coastal Highlands
Colonial Acres
Colonial Village
Concord Groves
Doroma Park 1st Add
Dunalta
Dunedin Cove
Dunedin Cswy Center
Dunedin Isles 1
Dunedin Isles Add
Dunedin Isles Country Club
Dunedin Isles Country Club Sec
Dunedin Isles Estates
Dunedin Isles Estates 1st Add
Dunedin Lakewood Estates
Dunedin Lakewood Estates 3rd A
Dunedin Manor 1st Add
Dunedin Pines
Dunedin Shores Sub
Edgewater Terrace
Fairway Estates 2nd Add
Fairway Estates 3rd Add
Fairway Heights
Fairway Manor
Fairway Terrace Refile
Fenway On The Bay
Fenway-on-the-bay
Fenwayonthebay
Glenn Moor Sub
Grove Acres
Grove Acres 2nd Add
Grove Terrace
Guy Roy L Sub
Harbor View Villas
Harbor View Villas 1st Add
Harbor View Villas 1st Add Lot
Harbor View Villas 3rd Add
Heather Hill Apts
Heather Ridge
Highland Ct 1st Add
Highland Estates
Highland Woods 2
Highland Woods Sub
Hillside Park Sub
Idlewild Estates
Lakeside Terrace Sub
Lazy Lake Village
Lofty Pine Estates 1st Add
Moores M W Sub
New Athens City
New Athens City 1st Add
None
Oak Lake Heights
Oakland Sub
Osprey Place
Pinehurst Highlands
Pinehurst Village
Pipers Glen Condo
Pleasant Grove Park 1st Add
Ranchwood Estates
Ravenwood Manor
Raymonds Clarence M Sub
Royal Yacht Club North Condo
Sailwinds A Condo Motel The
San Christopher Villas
Scots Landing
Scotsdale Bluffs Ph Ii
Scotsdale Villa Condo
Shore Crest
Skye Loch Villas
Skye Loch Villas Unrec
Spanish Manor
Spanish Pines
Spanish Vistas
Stirling Heights
Suemar Sub
Suemar Sub 1st Add
Tahitian Place
Villas Of Forest Park Condo
Virginia Crossing
Virginia Park
Weybridge Woods
Whitmires W S
Willow Wood Village
Wilshire Estates
Wilshire Estates Ii
Wilshire Estates Ii Second Sec
Winchester Park
Winchester Park North
Woods C O

- Corey Campbell, REALTOR ®
- Preferred Property Associates Inc
- 727.320.6734
- corey@coreyscampbell.com



