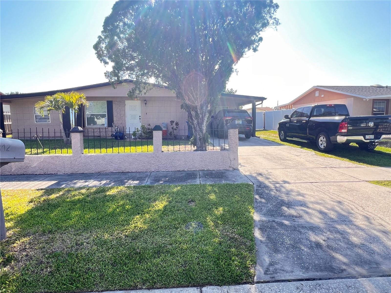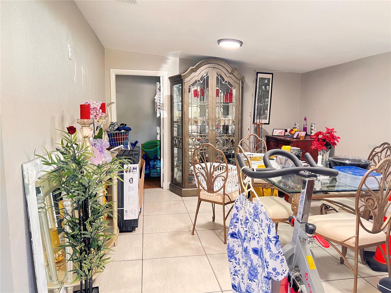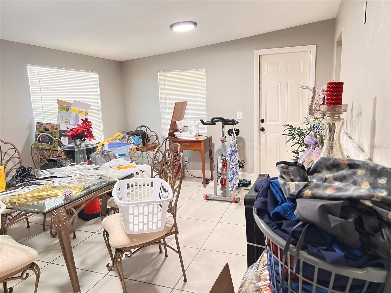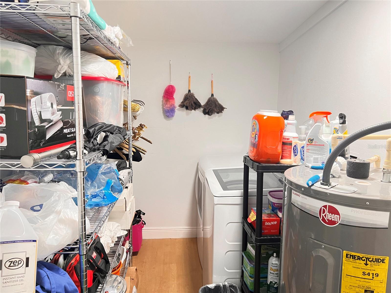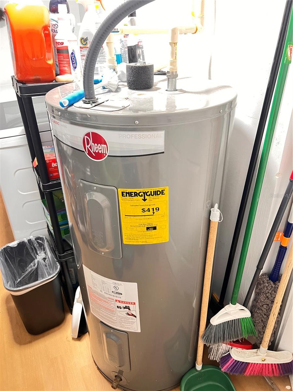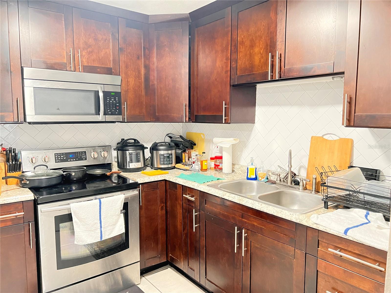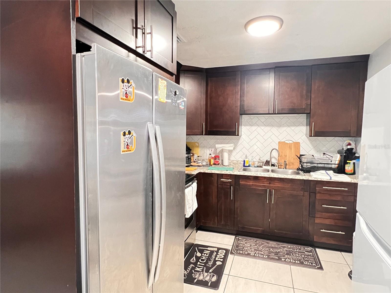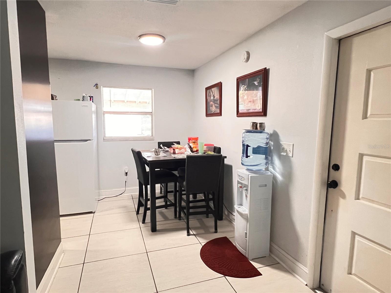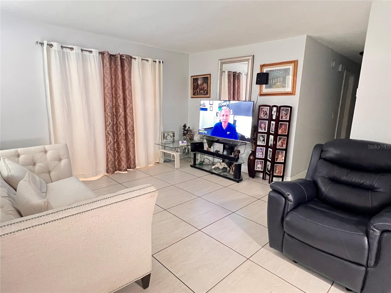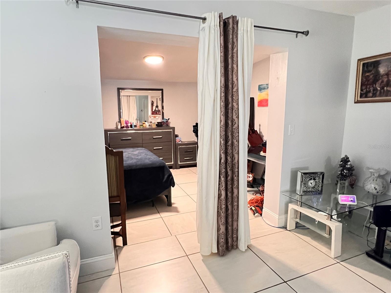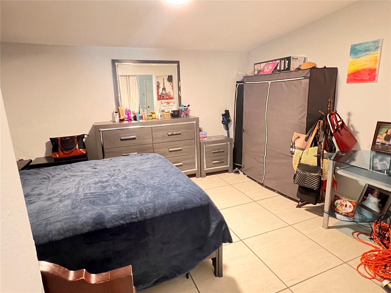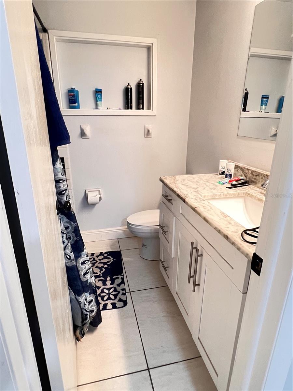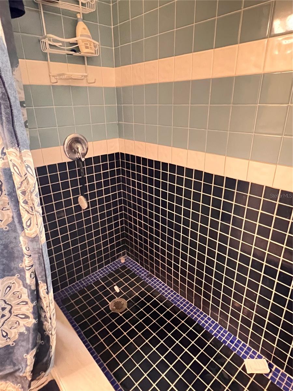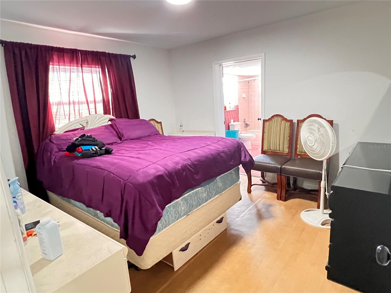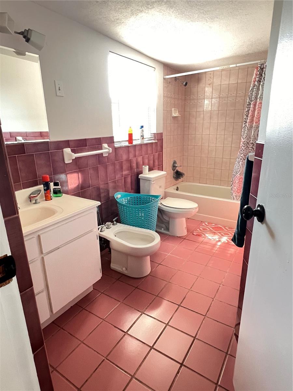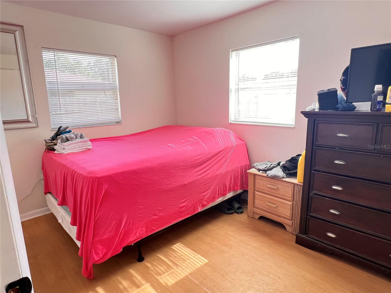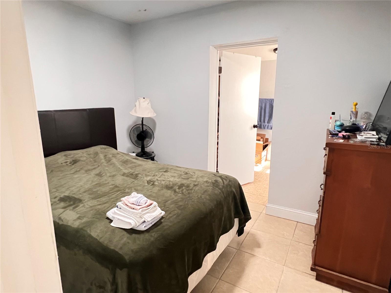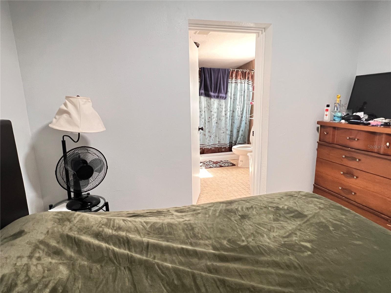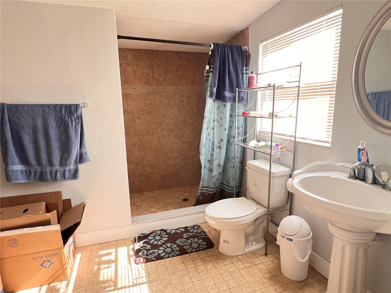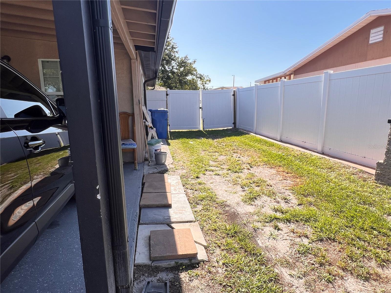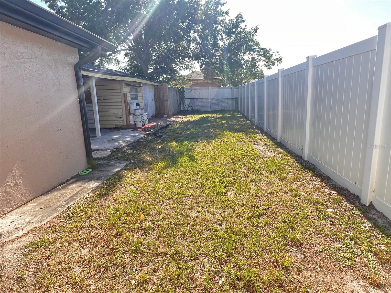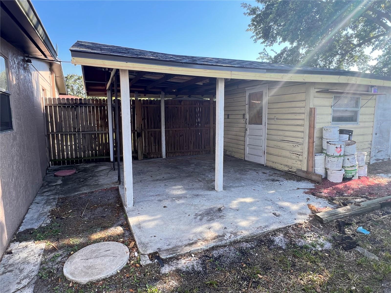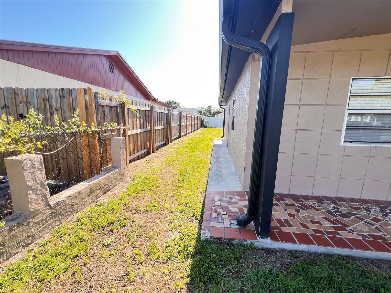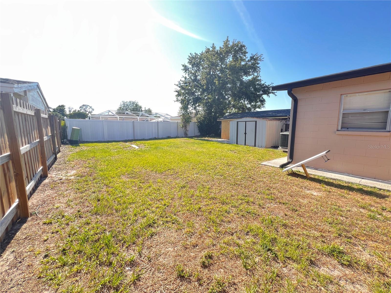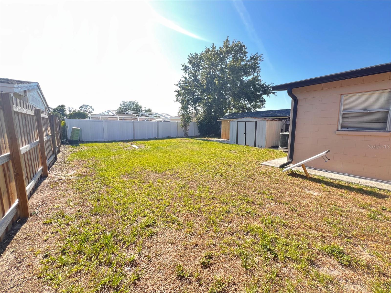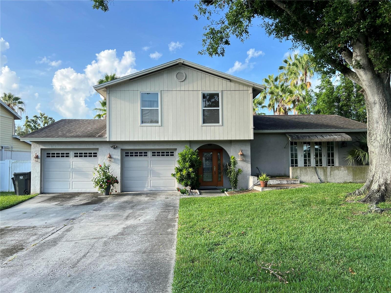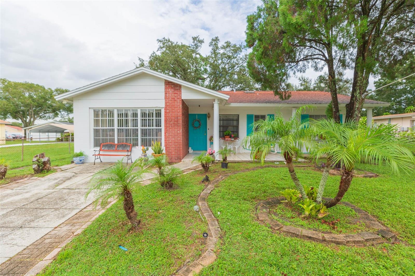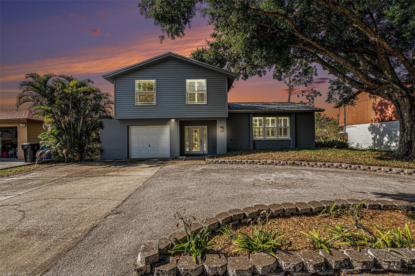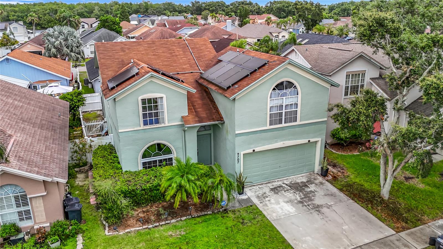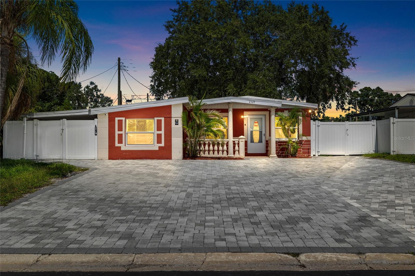4812 Bonita Vista Drive, TAMPA, FL 33634
Property Photos
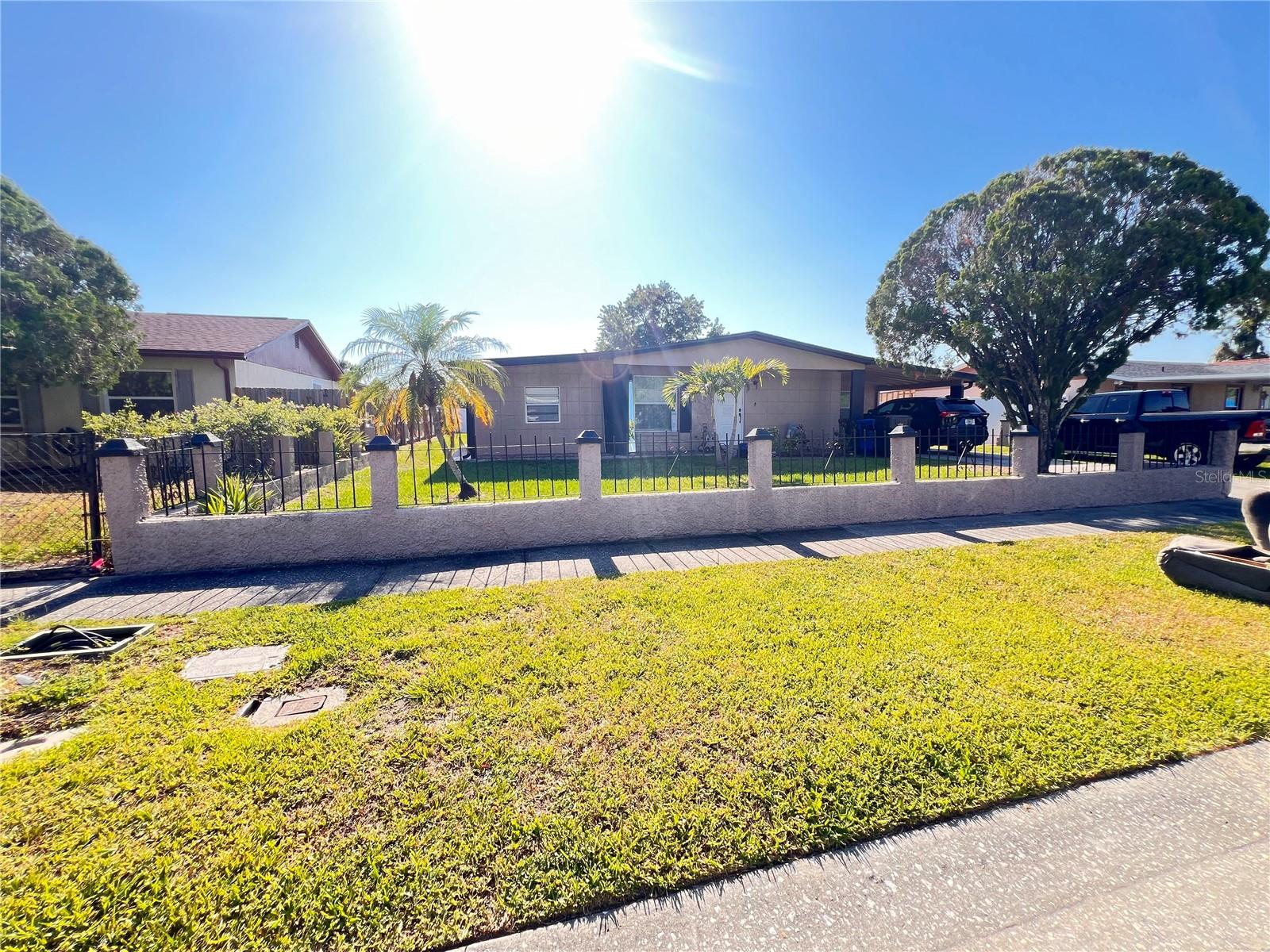
Would you like to sell your home before you purchase this one?
Priced at Only: $430,000
For more Information Call:
Address: 4812 Bonita Vista Drive, TAMPA, FL 33634
Property Location and Similar Properties
- MLS#: TB8387296 ( Residential )
- Street Address: 4812 Bonita Vista Drive
- Viewed: 98
- Price: $430,000
- Price sqft: $232
- Waterfront: No
- Year Built: 1972
- Bldg sqft: 1854
- Bedrooms: 3
- Total Baths: 3
- Full Baths: 3
- Days On Market: 107
- Additional Information
- Geolocation: 27.99 / -82.5552
- County: HILLSBOROUGH
- City: TAMPA
- Zipcode: 33634
- Subdivision: Golfwood Estates
- Elementary School: Dickenson
- Middle School: Webb
- High School: Jefferson
- Provided by: FUTURE HOME REALTY INC

- DMCA Notice
-
DescriptionPRICE REDUCED ! ! Fresh interior paint. Spacious 3 bedrooms 3 full baths with endless possibilities. Ideal for several family members or work from home. There is a room adjacent to the living room that can be used as a computer or play room but can easily convert into a 4th bedroom. The master bathroom is oversized with a bidet. The 2nd bedroom also has it's own huge bathroom suitable for handicap. You walk into a large family room or can be used as a formal dining area with an indoor laundry room with plenty of storage. There is also extra storage in the backyard as a storage shed and a built in storage building great for a workshop or use your imagination! The double gate doors to one side of the property is ideal for RV parking or trailer. Backyard has an ideal storage building or for workshop. Plenty of room in the backyard for a swimming pool, play area or entertaining. The easy access to the veteran x way, Tampa airport and beaches makes it a very desirable location. Very well maintained property ready for your family or investment project. (Buyer and/or buyer's agent to verify measurements). No leasing restrictions.
Payment Calculator
- Principal & Interest -
- Property Tax $
- Home Insurance $
- HOA Fees $
- Monthly -
Features
Building and Construction
- Covered Spaces: 0.00
- Exterior Features: Storage
- Flooring: Ceramic Tile
- Living Area: 1558.00
- Other Structures: Shed(s), Storage
- Roof: Shingle
School Information
- High School: Jefferson
- Middle School: Webb-HB
- School Elementary: Dickenson-HB
Garage and Parking
- Garage Spaces: 0.00
- Open Parking Spaces: 0.00
Eco-Communities
- Water Source: None
Utilities
- Carport Spaces: 1.00
- Cooling: Central Air
- Heating: Central, Electric
- Pets Allowed: Cats OK, Dogs OK
- Sewer: Public Sewer
- Utilities: Cable Available, Sewer Connected
Finance and Tax Information
- Home Owners Association Fee: 0.00
- Insurance Expense: 0.00
- Net Operating Income: 0.00
- Other Expense: 0.00
- Tax Year: 2024
Other Features
- Appliances: Microwave, Range, Refrigerator
- Country: US
- Interior Features: Solid Wood Cabinets
- Legal Description: GOLFWOOD ESTATES UNIT NO 12 LOT 16 BLOCK 10
- Levels: One
- Area Major: 33634 - Tampa
- Occupant Type: Vacant
- Parcel Number: U-01-29-17-0E3-000010-00016.0
- Views: 98
- Zoning Code: RSC-9
Similar Properties
Nearby Subdivisions
0d5 Golden Estates
Cameo Villas
Cameo Villas Unit 3
Cameo Villas Unit 7
Copperfield
Copperfield Unit 1
Crestridge Sub First Add
Dana Shores Un 1 Sec
Dana Shores Unit 6 Sec
Fountain Park
George Road Estates
George Road Estates Unit 7
Golden Estates
Golden Estates 1st Add
Golfwood Estates
Golfwood Estates Unit 12
Kenny K Sub
Rocky Point Village
Rocky Point Village Unit 3
Southern Comfort Homes
Southern Comfort Homes Unit
Sweetwater Creek
Sweetwater Creek Sub
Sweetwater Terrace Rev Map
Towne Place Rev
Townn Country Park
Townn Country Park Sec 9 Un 06
Townn Country Park Sec 9 Un 07
Townn Country Park Sec 9 Un 09
Townn Country Park Unit 29
Twelve Oaks Village
Twelve Oaks Village Unit 3
Venetian Shores
Venetian Shores Unit 1a

- Corey Campbell, REALTOR ®
- Preferred Property Associates Inc
- 727.320.6734
- corey@coreyscampbell.com



