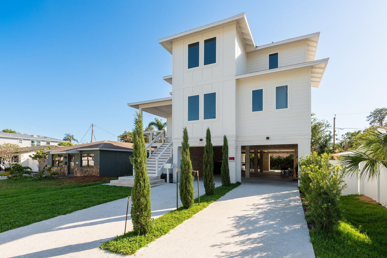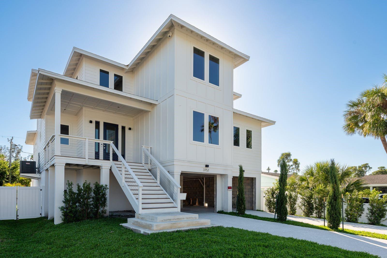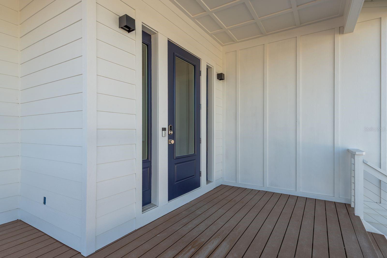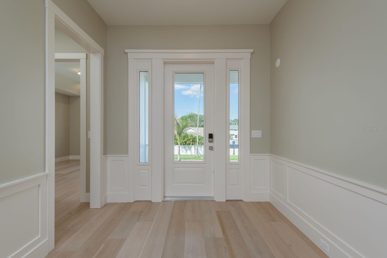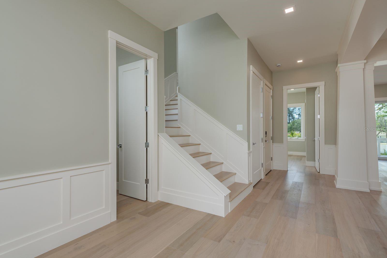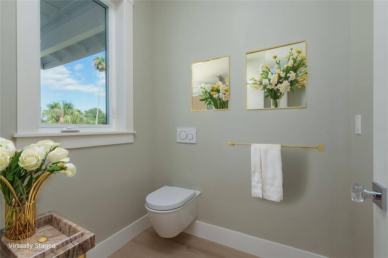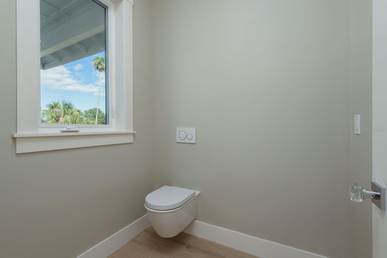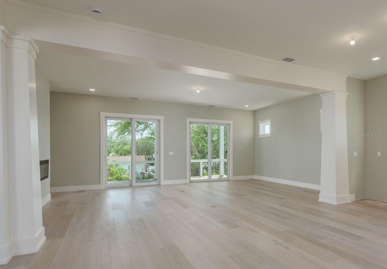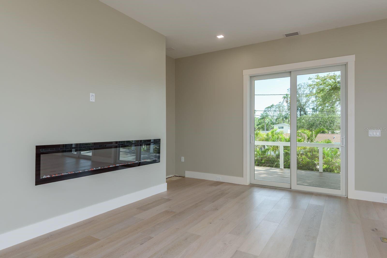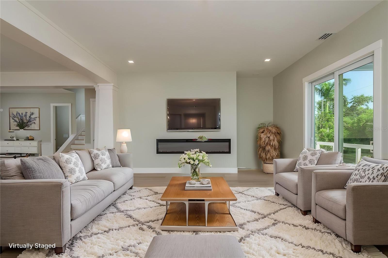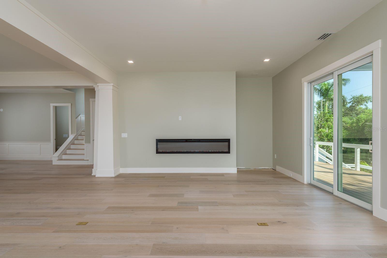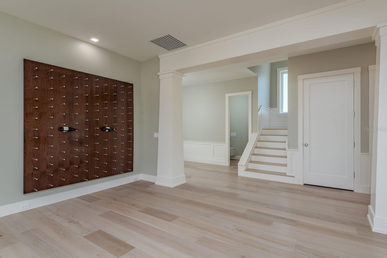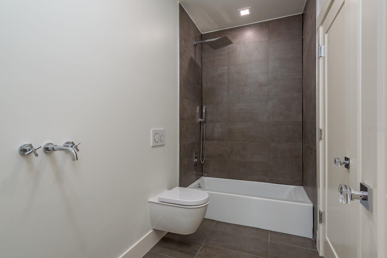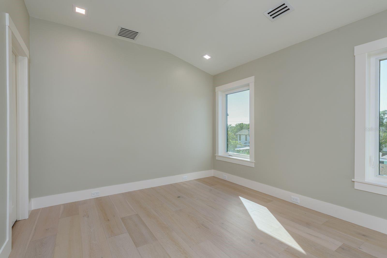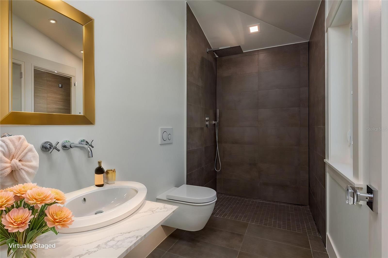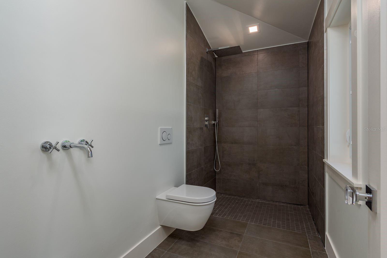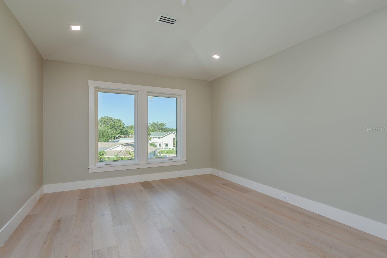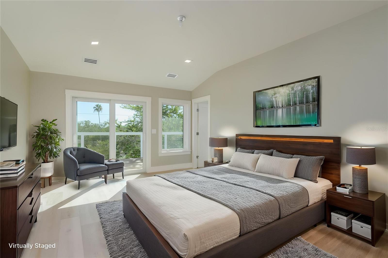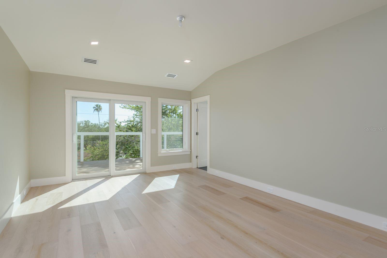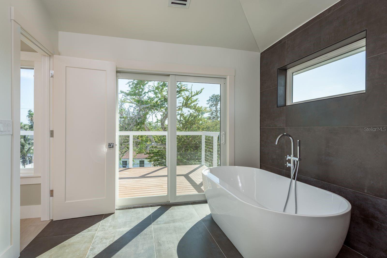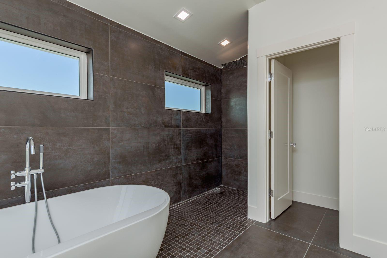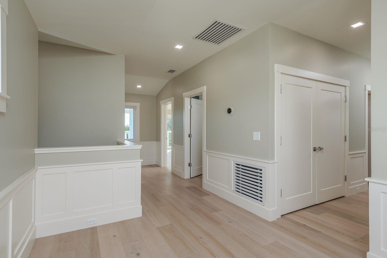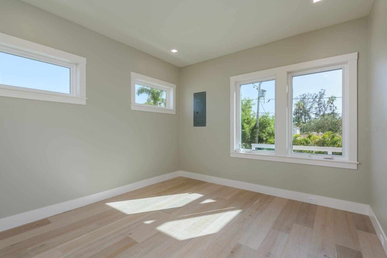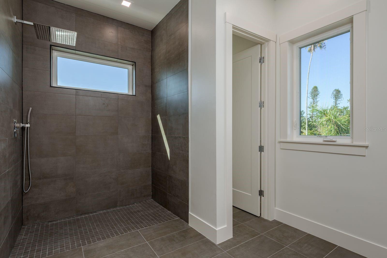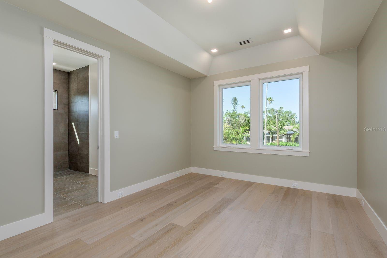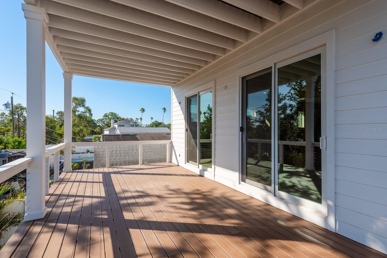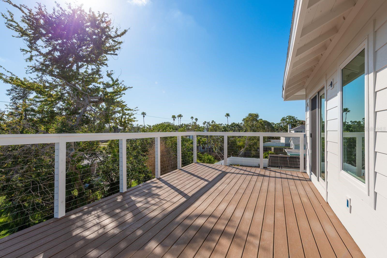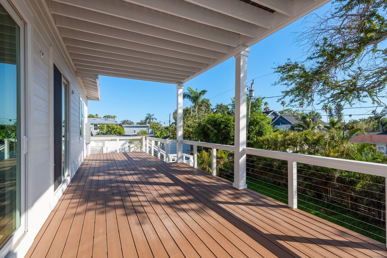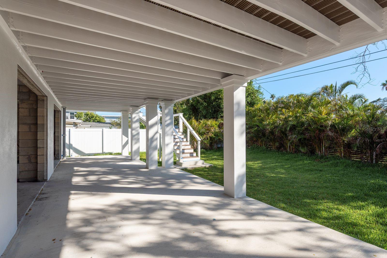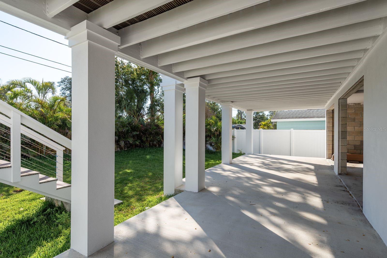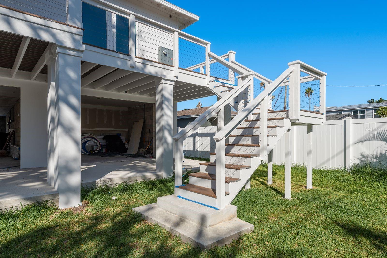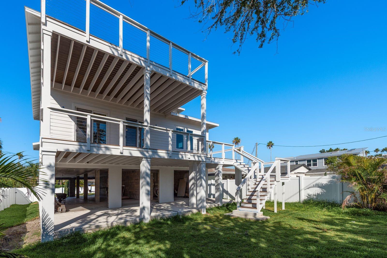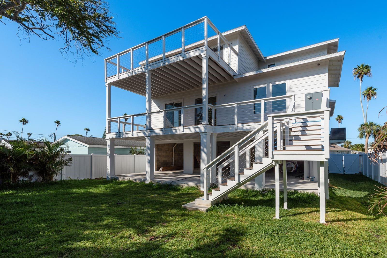3752 Arkansas Avenue Ne, ST PETERSBURG, FL 33703
Property Photos
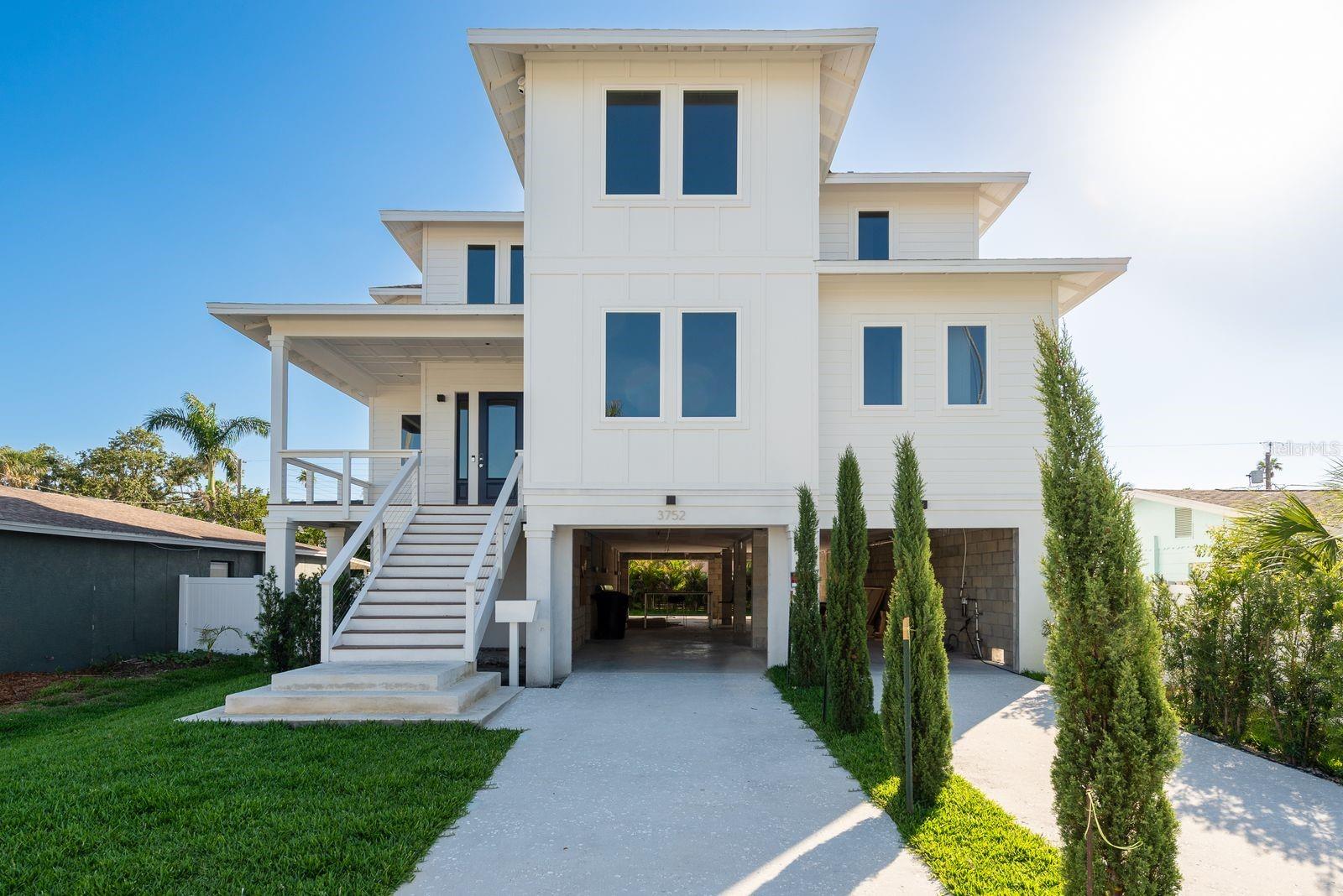
Would you like to sell your home before you purchase this one?
Priced at Only: $2,000,000
For more Information Call:
Address: 3752 Arkansas Avenue Ne, ST PETERSBURG, FL 33703
Property Location and Similar Properties
- MLS#: TB8387254 ( Residential )
- Street Address: 3752 Arkansas Avenue Ne
- Viewed: 159
- Price: $2,000,000
- Price sqft: $333
- Waterfront: No
- Year Built: 2025
- Bldg sqft: 6002
- Bedrooms: 5
- Total Baths: 5
- Full Baths: 4
- 1/2 Baths: 1
- Garage / Parking Spaces: 5
- Days On Market: 98
- Additional Information
- Geolocation: 27.8065 / -82.6059
- County: PINELLAS
- City: ST PETERSBURG
- Zipcode: 33703
- Subdivision: Shore Acres Overlook Sec
- Elementary School: Shore Acres
- Middle School: Meadowlawn
- High School: Northeast
- Provided by: LPT REALTY, LLC

- DMCA Notice
-
DescriptionStep into an extraordinary expression of architectural elegance and modern luxury with this exceptional brand new construction estate, built by Iridium Development and nestled in the highly sought after enclave of Northeast St. Petersburg. Meticulously crafted with an uncompromising attention to detail, this 5 bedroom, 4.5 bath residence spans 3,275 square feet of refined interiors and boasts a rare 5 car garageperfect for car enthusiasts or extra storage. The exterior is wrapped in durable Hardie cement siding and fortified with hurricane impact rated windows and doors for long term peace of mind. Inside, soaring 10 foot ceilings, 8 wide plank oak flooring, and custom millwork create a warm and inviting ambiance throughout. At the heart of the home, a gourmet kitchen awaitsalready outfitted with top of the line Viking appliances, beautiful shaker style cabinetry, and bold contemporary finishes. The kitchen flows seamlessly into expansive open living areas, ideal for gatherings both intimate and grand. A showstopping, glass encased 65 bottle wine cellarclimate controlled, LED lit, and securedanchors the home's intricate entertaining experience. Every finish throughout the home has been thoughtfully curated, including Level 5 smooth finish drywall, spa inspired European bathrooms, custom interior doors with premium hardware, engineered HVAC, instant hot water, and a full house water filtration system with isolated plumbing mains. Designed with the future in mind, the home is prepped for a built in elevator and smart home expansion. Outdoors, enjoy a private, manicured yard with ample space to design your own outdoor retreatwhether its a pool, garden, or entertainment space. Located in the desirable Shore Acres Overlook neighborhood, youre just minutes from top rated schools, waterfront parks, golf courses, and the vibrant downtown St. Pete waterfront with its award winning restaurants, arts scene, and marinas. This is more than a homeits a rare opportunity to own a move in ready luxury estate that blends timeless craftsmanship with modern flexibility. One or more photo(s) has been virtually staged.
Payment Calculator
- Principal & Interest -
- Property Tax $
- Home Insurance $
- HOA Fees $
- Monthly -
Features
Building and Construction
- Covered Spaces: 0.00
- Exterior Features: Balcony, Lighting, Private Mailbox, Sliding Doors
- Flooring: Hardwood
- Living Area: 3275.00
- Roof: Shingle
Property Information
- Property Condition: Completed
School Information
- High School: Northeast High-PN
- Middle School: Meadowlawn Middle-PN
- School Elementary: Shore Acres Elementary-PN
Garage and Parking
- Garage Spaces: 5.00
- Open Parking Spaces: 0.00
- Parking Features: Driveway, Garage Door Opener, Golf Cart Garage, Oversized
Eco-Communities
- Water Source: Public
Utilities
- Carport Spaces: 0.00
- Cooling: Central Air
- Heating: Central, Electric
- Sewer: Public Sewer
- Utilities: Electricity Connected, Sewer Connected, Water Connected
Finance and Tax Information
- Home Owners Association Fee: 0.00
- Insurance Expense: 0.00
- Net Operating Income: 0.00
- Other Expense: 0.00
- Tax Year: 2024
Other Features
- Appliances: Dishwasher, Disposal, Microwave, Range, Range Hood, Refrigerator, Tankless Water Heater
- Country: US
- Interior Features: Built-in Features, Ceiling Fans(s), High Ceilings, Open Floorplan, PrimaryBedroom Upstairs, Solid Wood Cabinets, Thermostat, Walk-In Closet(s)
- Legal Description: SHORE ACRES OVERLOOK SEC BLK 13, LOT 10
- Levels: Three Or More
- Area Major: 33703 - St Pete
- Occupant Type: Vacant
- Parcel Number: 04-31-17-81522-013-0100
- Views: 159
Nearby Subdivisions
Allendale Park
Allendale Terrace
Arcadia Annex
Arcadia Sub
Bay State Sub
Crisp Manor 1st Add
Curns W J Sub
Edgemoor Estates
Edgemoor Estates Rep
Euclid Estates
Euclid Manor
Franklin Heights
Goniea Rep
Grovemont Sub
Harcourt
Laughners Subdivision
Maine Sub
Mango Park
Monticello Park
Monticello Park Annex Rep
New England Sub
North East Park Shores
North East Park Shores 2nd Add
North Euclid Ext 1
North Euclid Oasis
North St Petersburg
Overlook Drive Estate
Overlook Section Shores Acres
Patrician Point
Patrician Point Unit 2 Tr B Re
Placido Bayou
Poinsettia Gardens
Ponderosa Of Shore Acres
Ravenswood
Rouse Manor
Shore Acres
Shore Acres Bayou Grande Sec
Shore Acres Butterfly Lake Rep
Shore Acres Connecticut Ave Re
Shore Acres Denver St Rep Bayo
Shore Acres Edgewater Sec
Shore Acres Edgewater Sec Blks
Shore Acres Overlook Sec
Shore Acres Overlook Sec Blk 2
Shore Acres Overlook Sec Rep
Shore Acres Part Rep
Shore Acres Pt Rep Blk 27
Shore Acres Pt Rep Of 2nd Rep
Shore Acres Sec 1 Twin Lakes A
Shore Acres Thursbys 2nd Rep
Shore Acres Venice Sec 2nd Pt
Shore Acres Venice Sec 2nd Rep
Shore Acres Venice Sec Rev
Shoreacres Center
Snell Gardens Sub
Snell Shores
Snell Shores Manor
Tulane Sub
Twin Lakes 3rd Add
Venetian Isles
Venetian Place Sub
Waterway Estates Sec 1
Waterway Estates Sec 1 Add
Waterway Estates Sec 2

- Corey Campbell, REALTOR ®
- Preferred Property Associates Inc
- 727.320.6734
- corey@coreyscampbell.com



