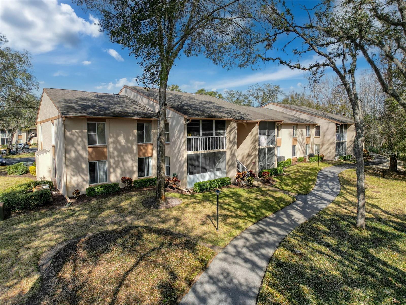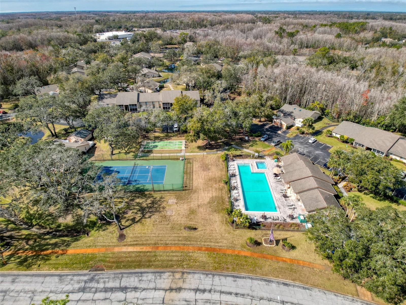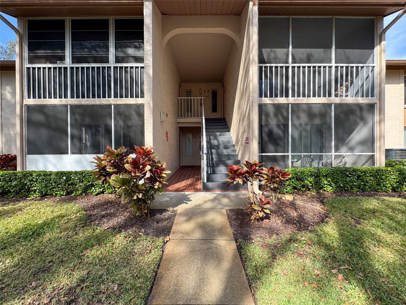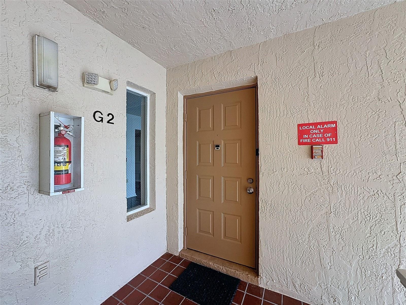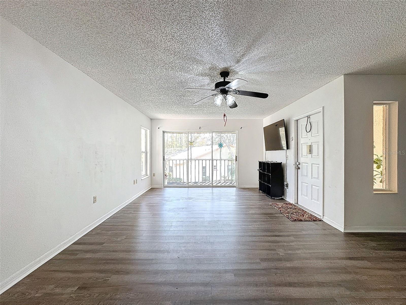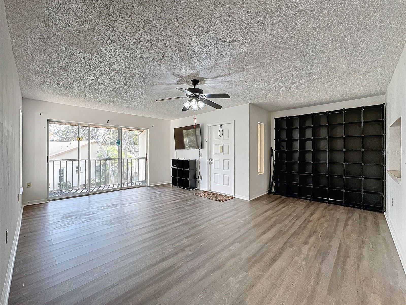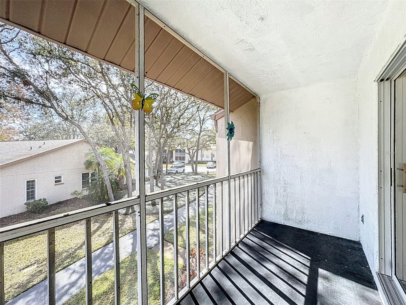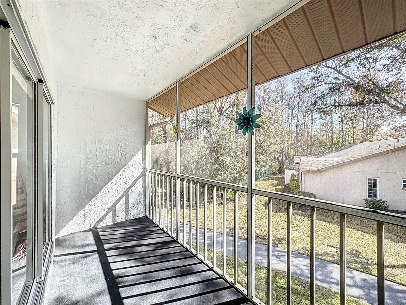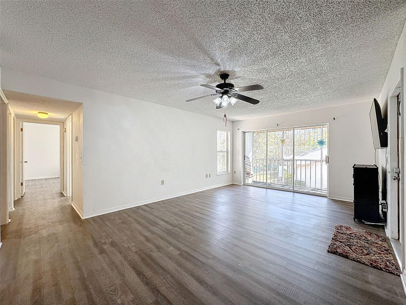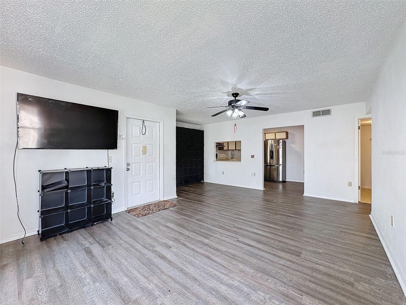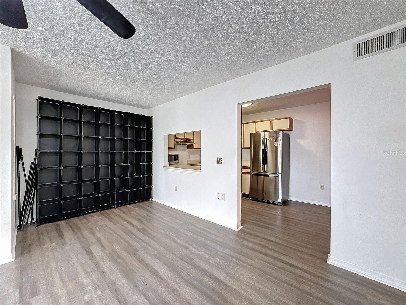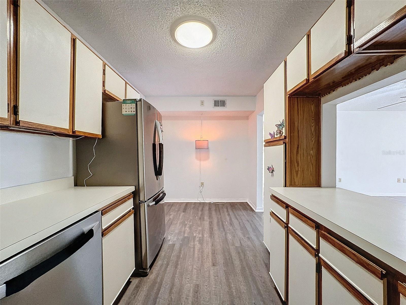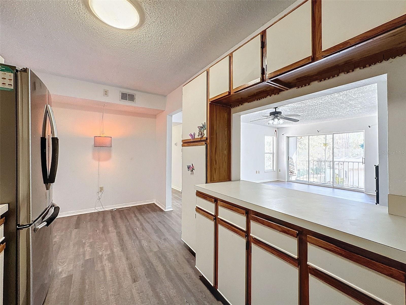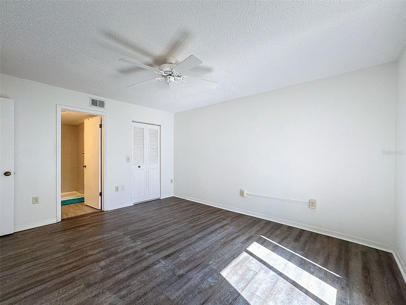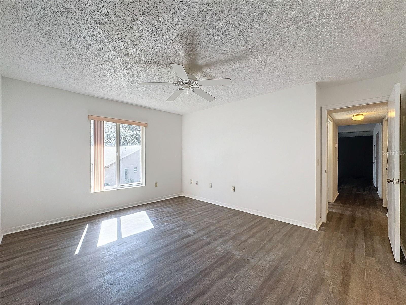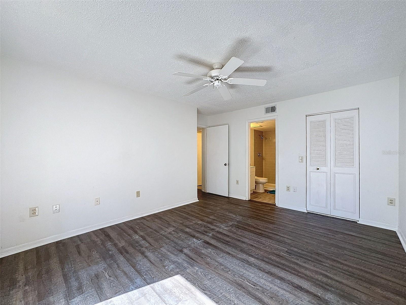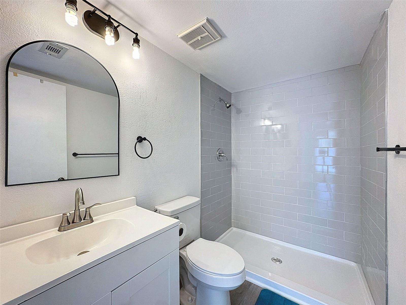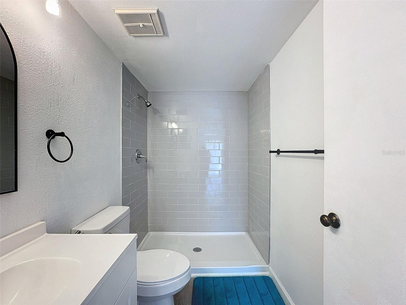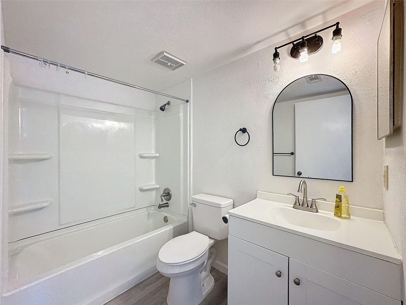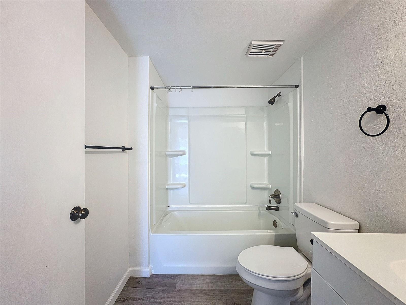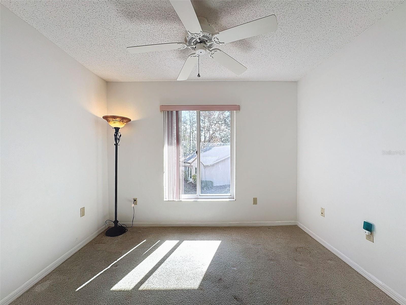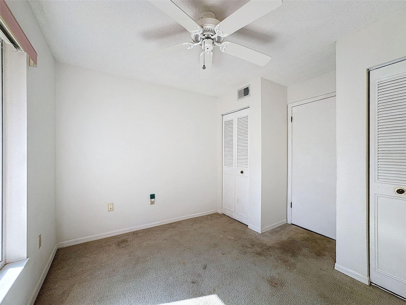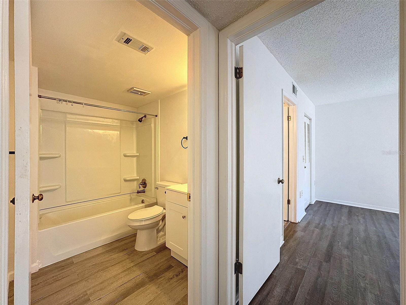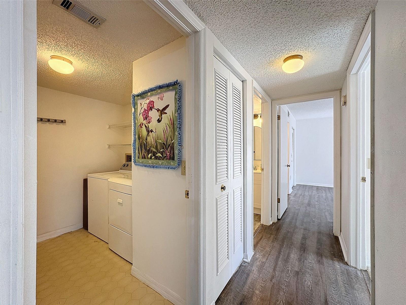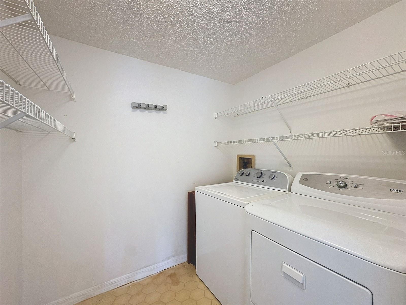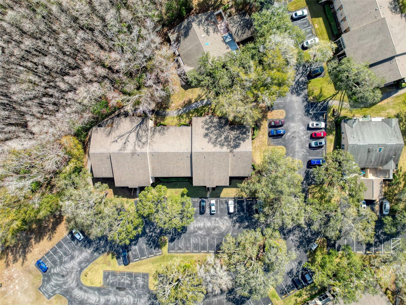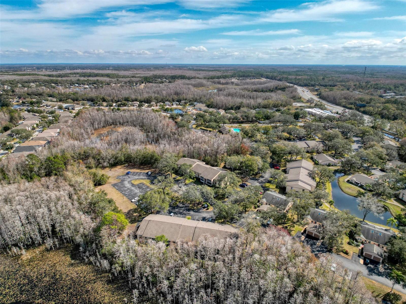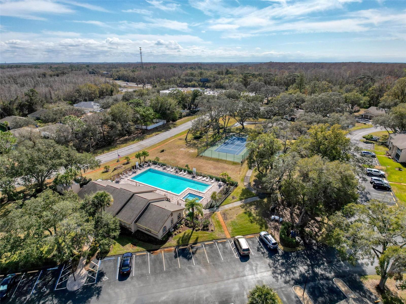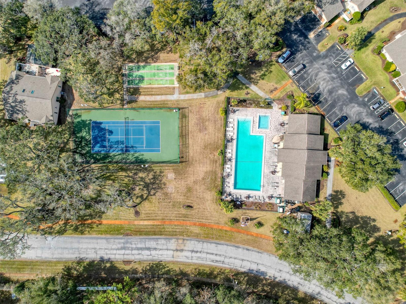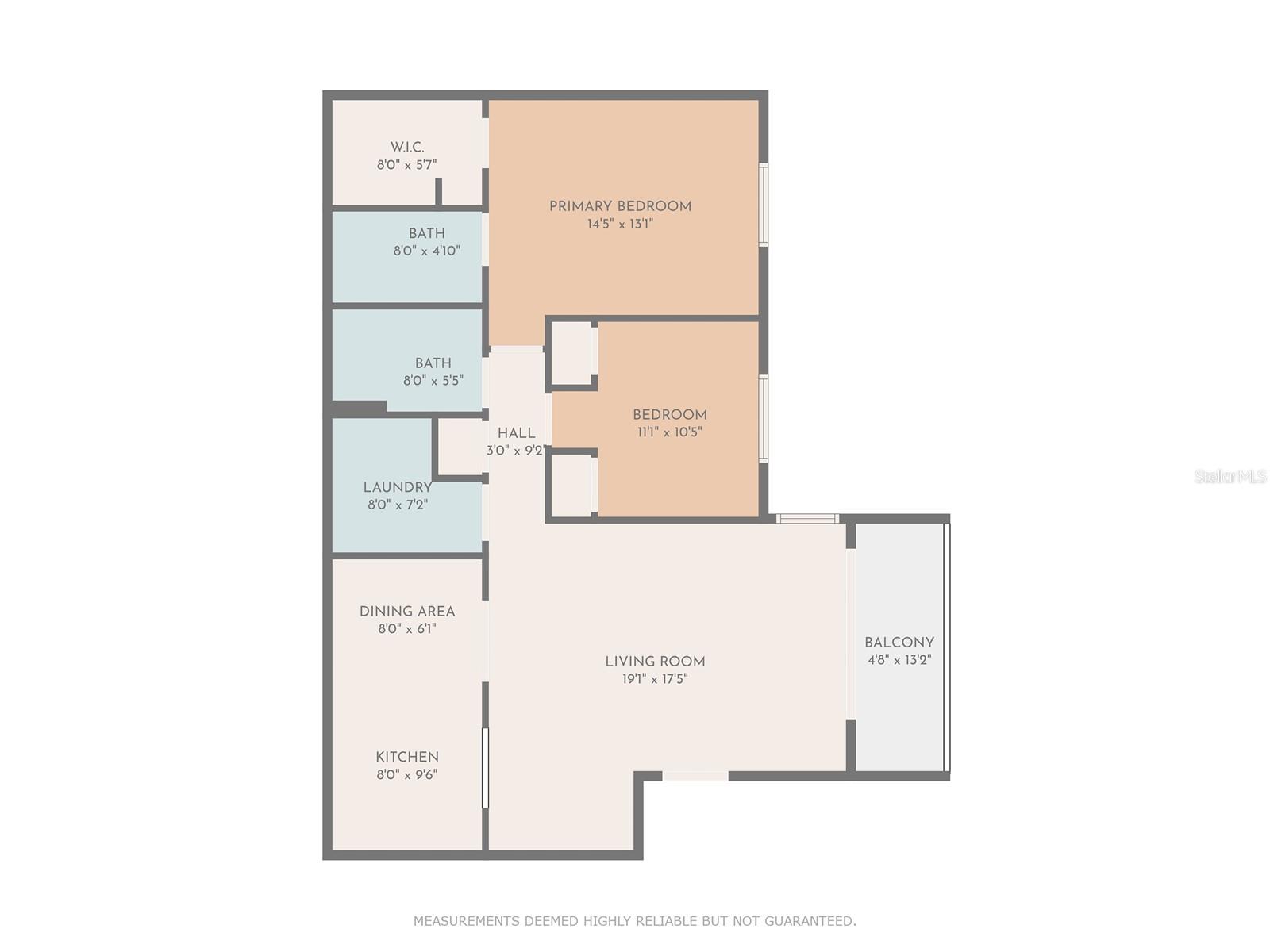12218 Fox Chase Drive G2, HUDSON, FL 34669
Property Photos
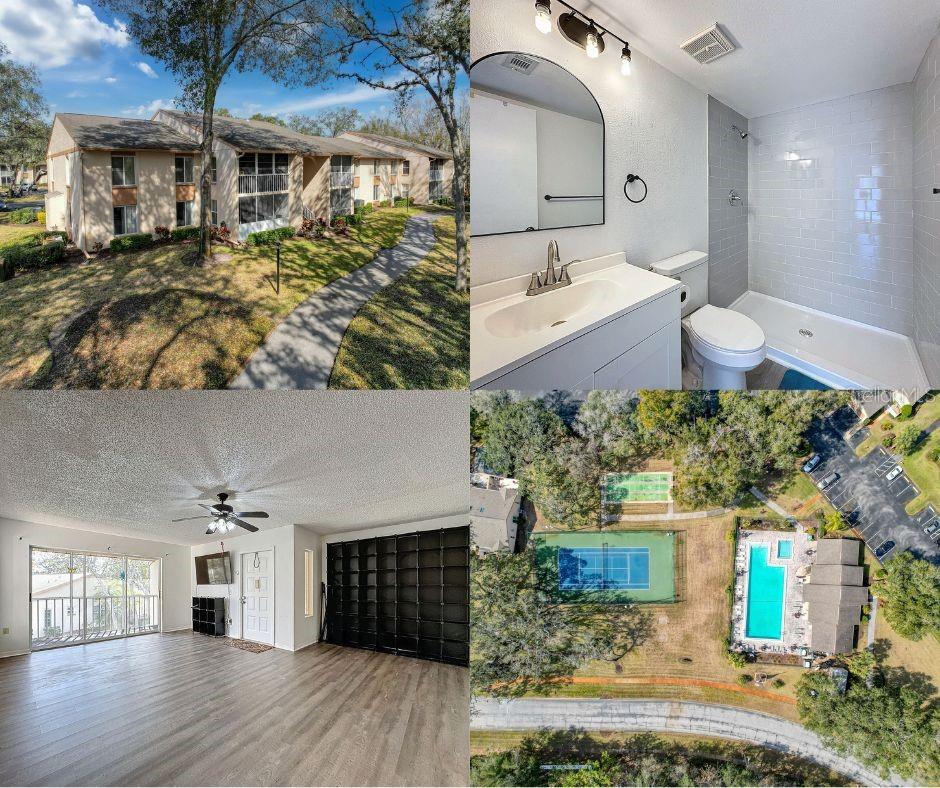
Would you like to sell your home before you purchase this one?
Priced at Only: $1,600
For more Information Call:
Address: 12218 Fox Chase Drive G2, HUDSON, FL 34669
Property Location and Similar Properties
Reduced
- MLS#: TB8386805 ( Residential Lease )
- Street Address: 12218 Fox Chase Drive G2
- Viewed: 8
- Price: $1,600
- Price sqft: $1
- Waterfront: No
- Year Built: 1987
- Bldg sqft: 1110
- Bedrooms: 2
- Total Baths: 2
- Full Baths: 2
- Days On Market: 21
- Additional Information
- Geolocation: 28.3347 / -82.5977
- County: PASCO
- City: HUDSON
- Zipcode: 34669
- Subdivision: Pine Ridge
- Building: Pine Ridge

- DMCA Notice
-
DescriptionWelcome to Your Beautiful 2 Bedroom, 2 Bathroom Condo in Pine Ridge at Sugar Creek. Nestled in the serene, gated community of Pine Ridge at Sugar Creek, this charming second floor condo offers a peaceful retreat surrounded by lush nature and mature trees. As you step through the front door, you'll be welcomed by NEW luxury vinyl flooring throughout the spacious living room, creating a modern and inviting atmosphere. The eat in kitchen features brand new stainless steel appliances, a breakfast bar, and ample cabinetry for all your cooking and storage needs. Off the hallway, you'll find a dedicated laundry room with built in shelving for added convenience and organization. The guest bathroom has been thoughtfully renovated with a tub/shower combo, a new vanity, a new toilet, and fresh luxury vinyl flooring. The guest bedroom offers dual closets and a serene view of the wooded landscape. At the rear of the unit, the oversized primary suite awaits, complete with luxury vinyl flooring and a generous walk in closet with attic access. The private en suite bathroom has been recently updated, featuring a new walk in shower, a new vanity, a new toilet, and more luxury vinyl flooring. Pine Ridge at Sugar Creek offers a wealth of amenities, including a sparkling pool, tennis courts, a clubhouse, and several outdoor areas ideal for BBQs and walking trails. Plus, say goodbye to cable billsit's included in the HOA! Come see this move in ready gem and make it your new home!
Payment Calculator
- Principal & Interest -
- Property Tax $
- Home Insurance $
- HOA Fees $
- Monthly -
Features
Building and Construction
- Covered Spaces: 0.00
- Exterior Features: Balcony, Sidewalk, Sliding Doors, Tennis Court(s)
- Flooring: Carpet, Luxury Vinyl
- Living Area: 1035.00
Property Information
- Property Condition: Completed
Land Information
- Lot Features: Conservation Area, Sidewalk, Paved
Garage and Parking
- Garage Spaces: 0.00
- Open Parking Spaces: 0.00
- Parking Features: Assigned
Eco-Communities
- Water Source: Public
Utilities
- Carport Spaces: 0.00
- Cooling: Central Air
- Heating: Central
- Pets Allowed: No
- Sewer: Public Sewer
- Utilities: Public
Amenities
- Association Amenities: Cable TV, Clubhouse, Pool
Finance and Tax Information
- Home Owners Association Fee: 0.00
- Insurance Expense: 0.00
- Net Operating Income: 0.00
- Other Expense: 0.00
Other Features
- Appliances: Dryer, Electric Water Heater, Freezer, Microwave, Range, Range Hood, Refrigerator, Washer
- Association Name: Robert
- Association Phone: 352-366-0234
- Country: US
- Furnished: Unfurnished
- Interior Features: Ceiling Fans(s), Thermostat
- Levels: One
- Area Major: 34669 - Hudson/Port Richey
- Occupant Type: Vacant
- Parcel Number: 17-25-03-004W-10600-00G2
- Unit Number: G2
- View: Trees/Woods
Owner Information
- Owner Pays: Water

- Corey Campbell, REALTOR ®
- Preferred Property Associates Inc
- 727.320.6734
- corey@coreyscampbell.com



