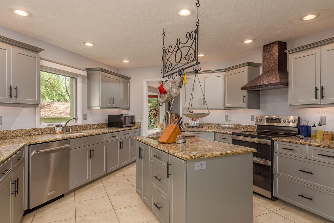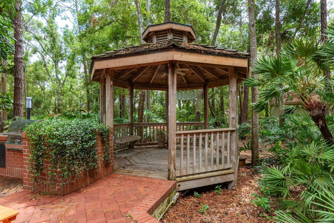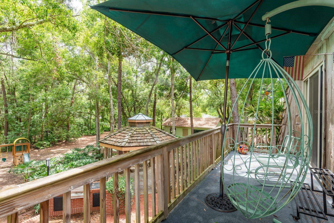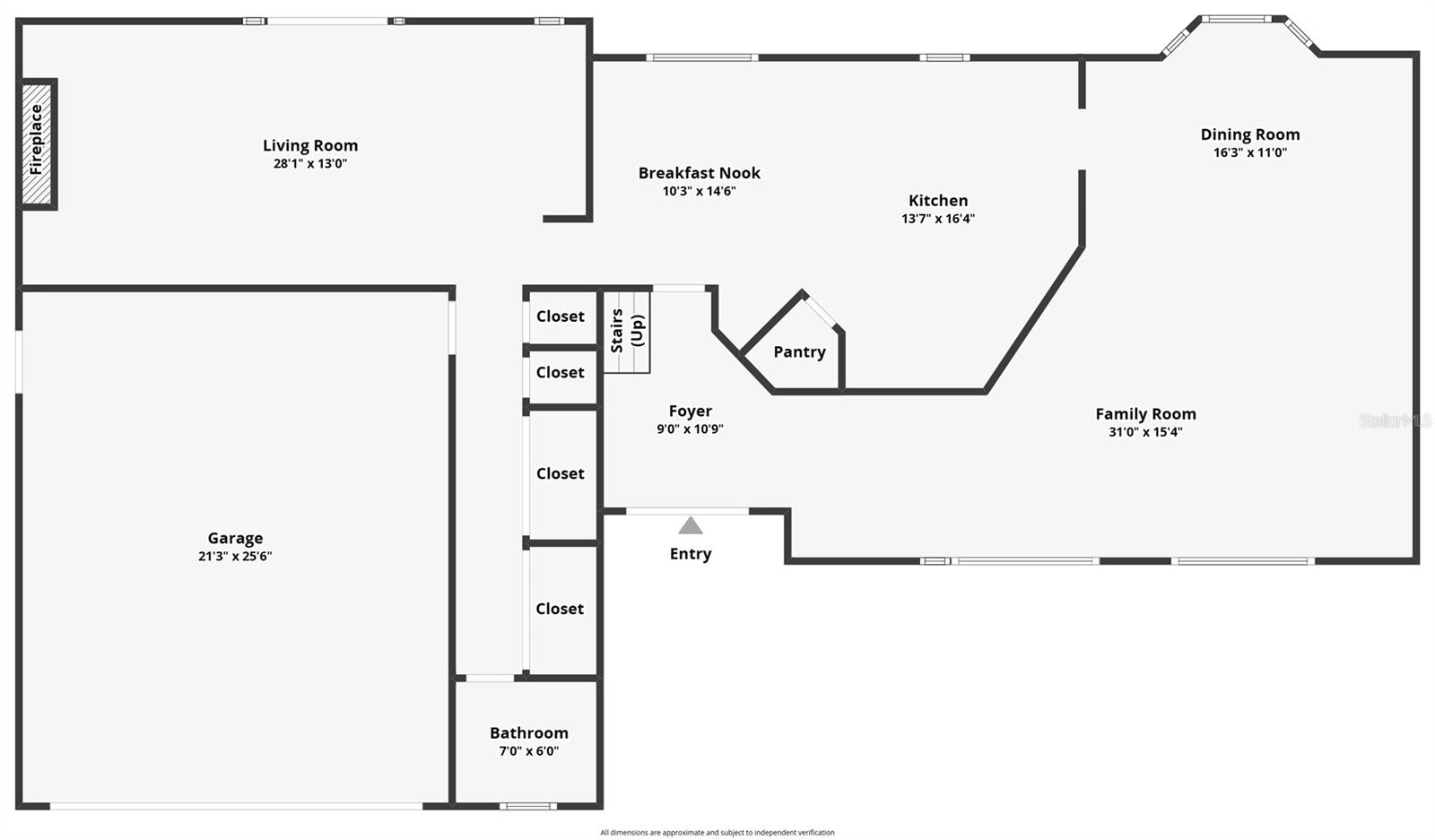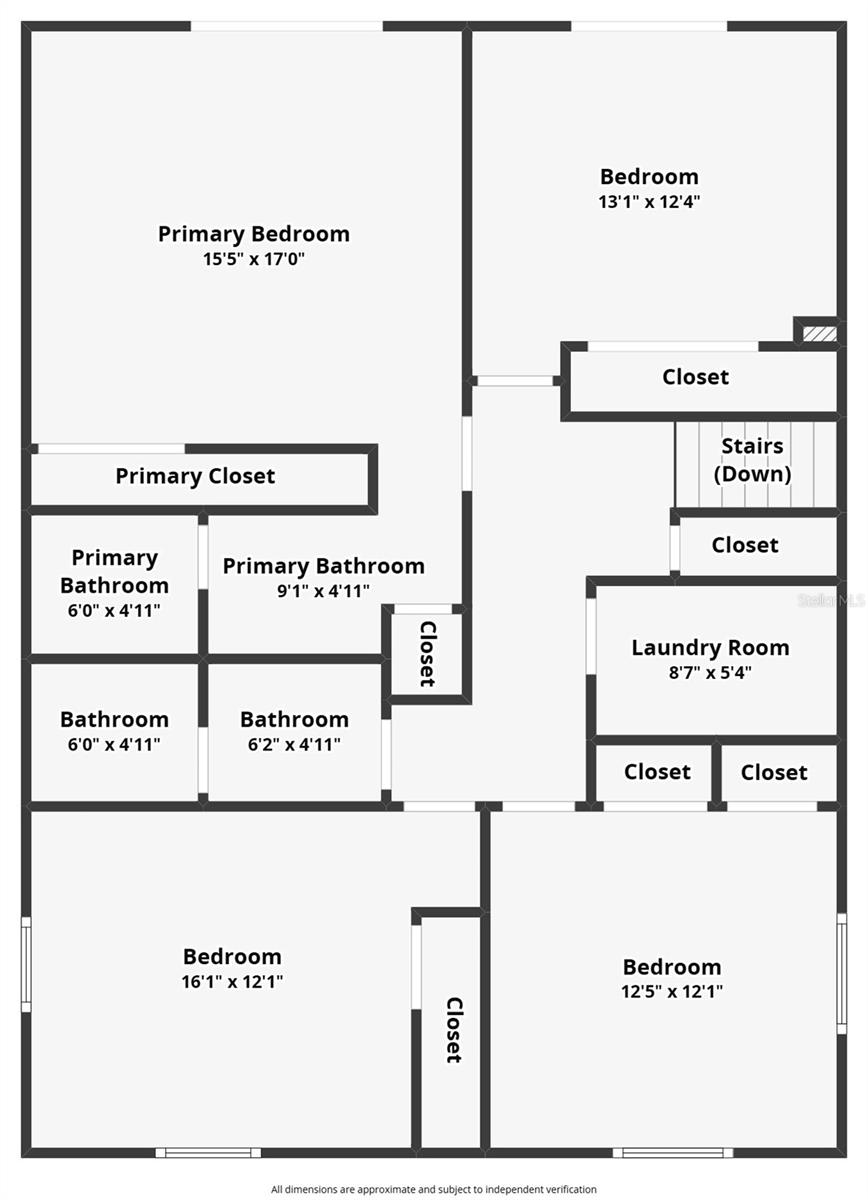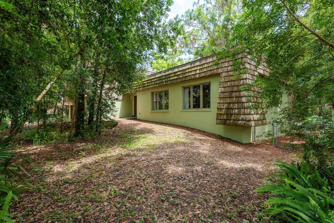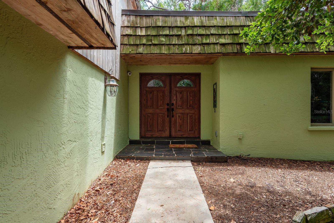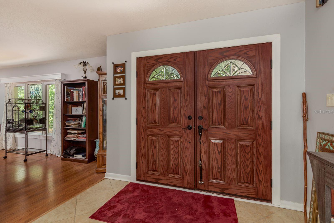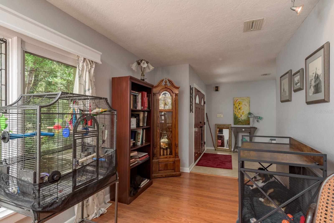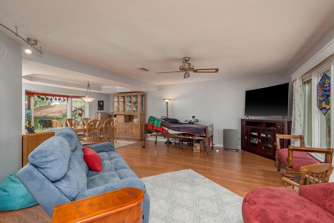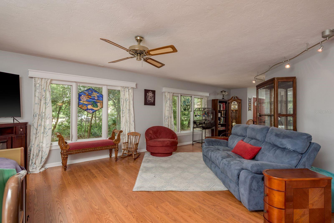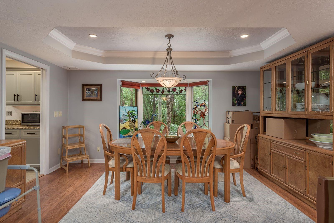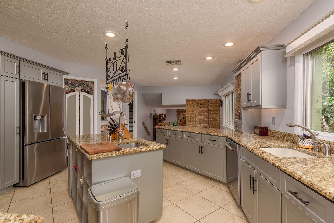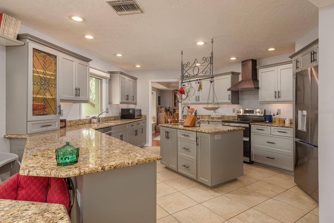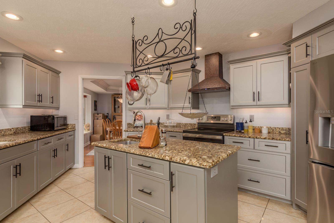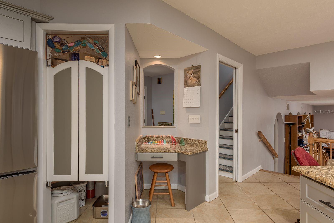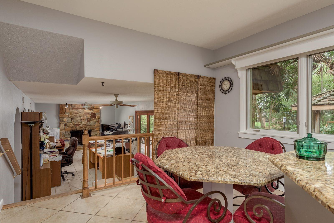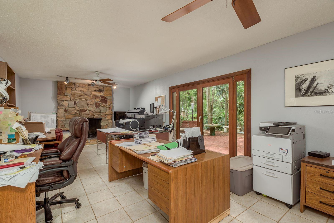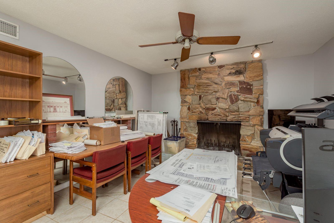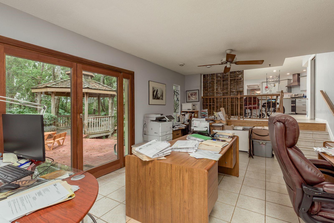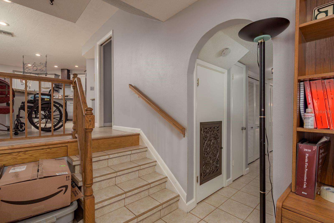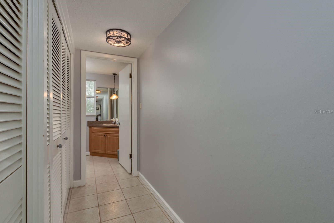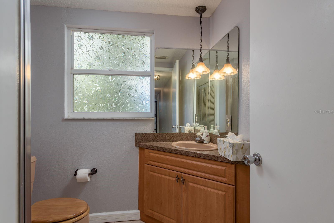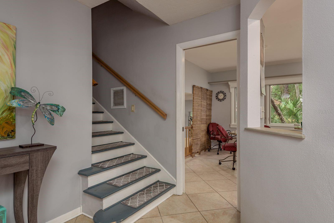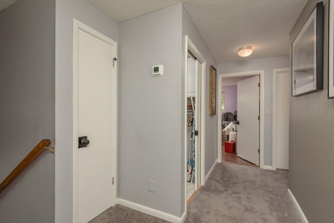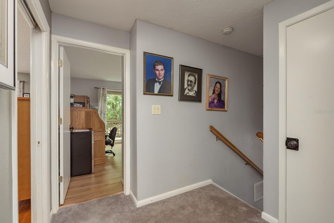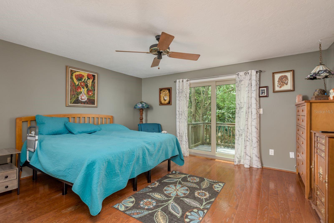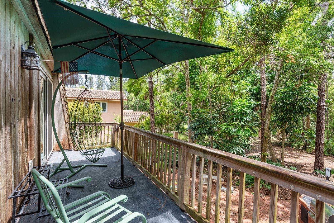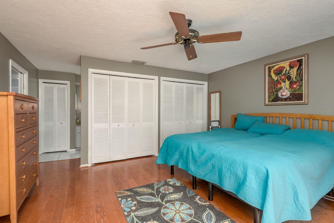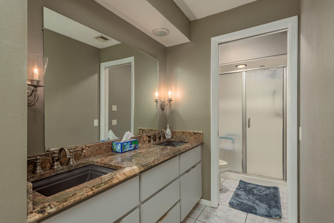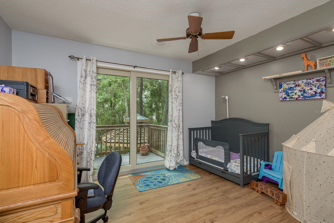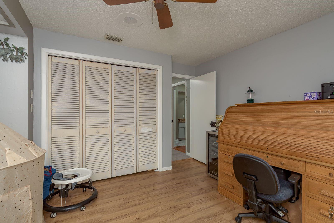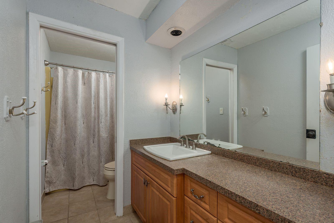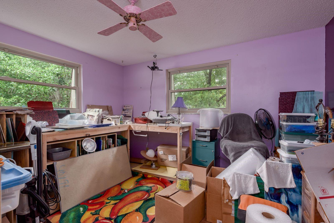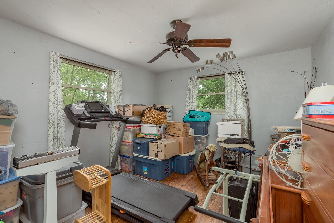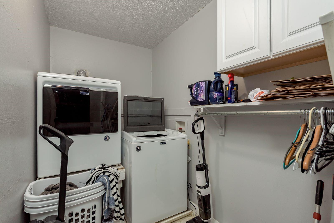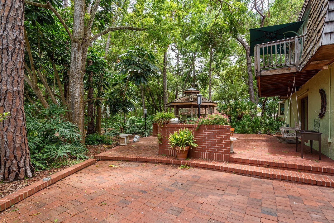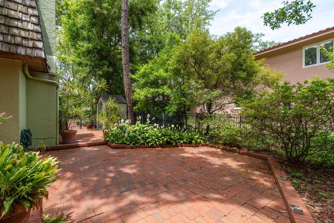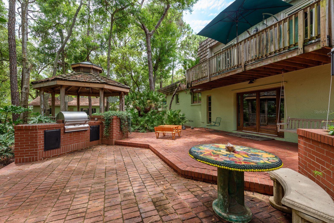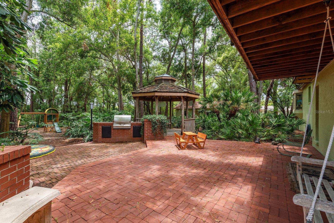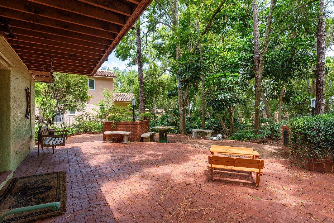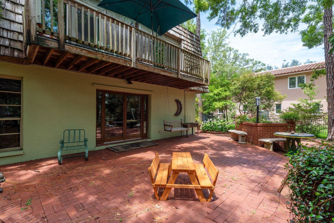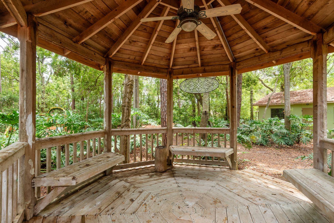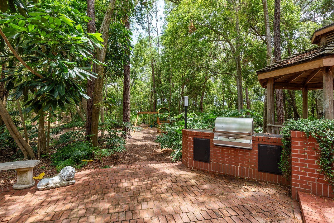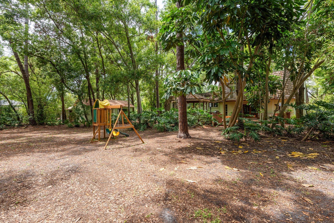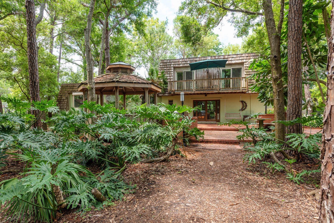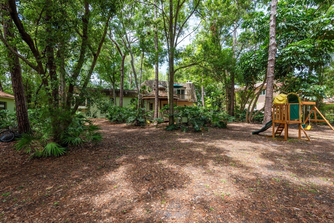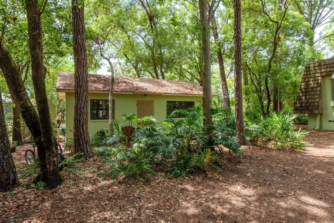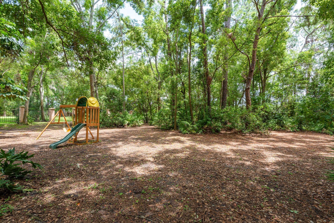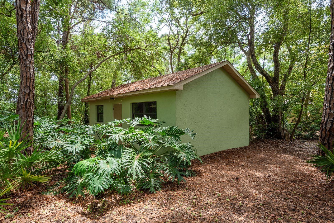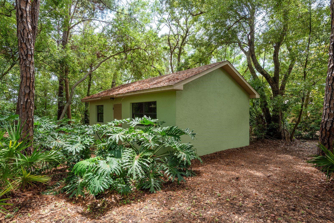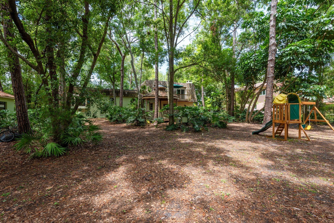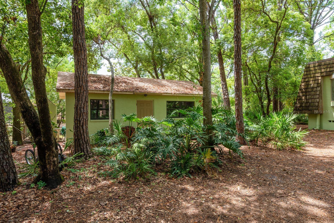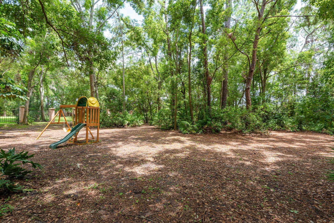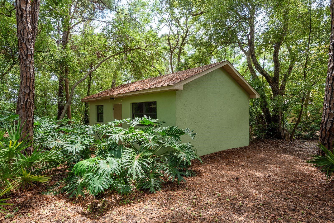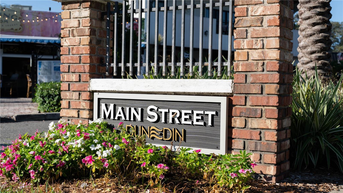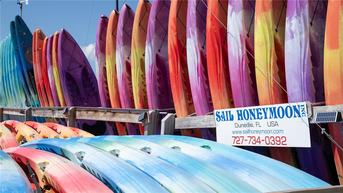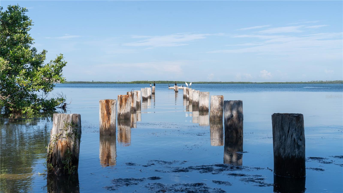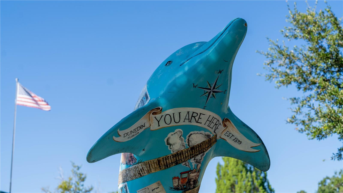2279 Ranchette Lane, DUNEDIN, FL 34698
Property Photos
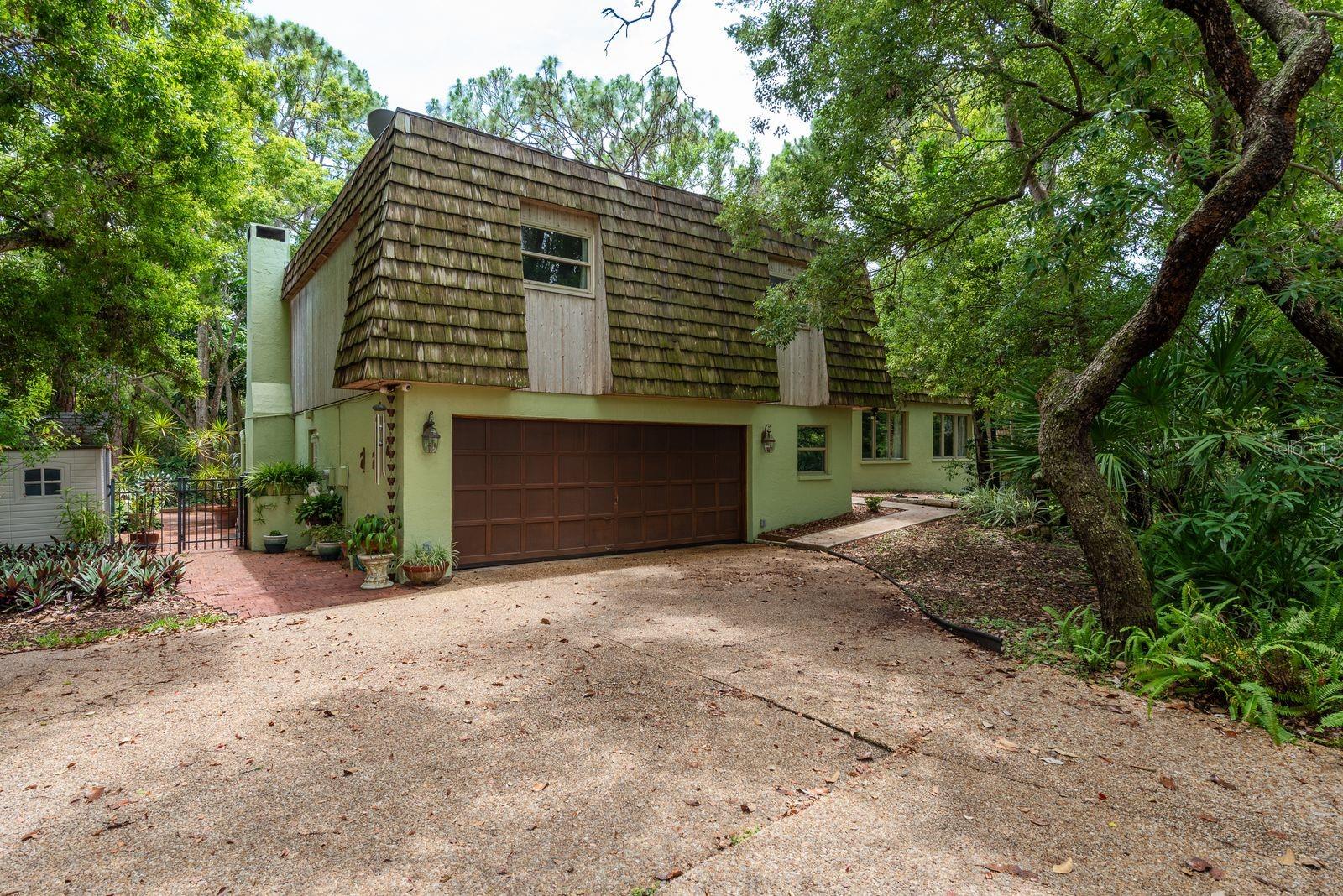
Would you like to sell your home before you purchase this one?
Priced at Only: $990,000
For more Information Call:
Address: 2279 Ranchette Lane, DUNEDIN, FL 34698
Property Location and Similar Properties
- MLS#: TB8386283 ( Residential )
- Street Address: 2279 Ranchette Lane
- Viewed: 268
- Price: $990,000
- Price sqft: $266
- Waterfront: No
- Year Built: 1972
- Bldg sqft: 3718
- Bedrooms: 4
- Total Baths: 3
- Full Baths: 3
- Garage / Parking Spaces: 2
- Days On Market: 162
- Additional Information
- Geolocation: 28.0409 / -82.7438
- County: PINELLAS
- City: DUNEDIN
- Zipcode: 34698
- Subdivision: A B Ranchette
- Elementary School: Curlew Creek
- Middle School: Palm Harbor
- High School: Dunedin
- Provided by: COMPASS FLORIDA, LLC
- Contact: Mark Middleton
- 305-851-2820

- DMCA Notice
-
DescriptionHidden along one of Dunedins most coveted lanes, 2279 Ranchette is more than a home its a private sanctuary where timeless design meets the laid back rhythm of coastal living. Nestled on a one acre, award winning homesite surrounded by mature oaks, palms, and native Florida foliage, this architect designed residence invites you to slow down and savor the serenity just minutes from downtown Dunedin and the pristine sands of Honeymoon and Caladesi Islands. Spanning over 3,100 square feet, the four bedroom, three bath main home is a study in craftsmanship and thoughtful detail. Light filled living and dining spaces flow seamlessly into a warm family room anchored by a fireplace, while the custom chefs kitchen complete with shaker cabinetry, granite surfaces, and an oversized island becomes the natural gathering place. Upstairs, the private primary suite opens to a balcony overlooking the tranquil grounds, and the spacious secondary bedrooms offer room to live, work, and recharge. A detached, air conditioned studio expands the possibilities ideal for a creative workspace, gym, or future guest suite. Every corner of the property reflects care and quality, from the 2021 roof and impact rated windows and doors to the pavered drive and oversized two car garage. Outside, the lifestyle unfolds beneath the oaks: an outdoor kitchen and grill, a shaded gazebo, and meandering paths through a certified backyard wildlife habitat where songbirds, butterflies, and peace of mind thrive in harmony. Just a short drive or bike ride from Dunedins charming shops, local cafs, the marina, and world famous beaches, this one of a kind estate offers privacy with purpose in one of Tampa Bays most beloved coastal communities where nature, architecture, and small town spirit come beautifully together.
Payment Calculator
- Principal & Interest -
- Property Tax $
- Home Insurance $
- HOA Fees $
- Monthly -
Features
Building and Construction
- Covered Spaces: 0.00
- Exterior Features: Private Mailbox
- Fencing: Fenced
- Flooring: Ceramic Tile, Laminate
- Living Area: 3169.00
- Roof: Membrane, Shingle
Land Information
- Lot Features: Level
School Information
- High School: Dunedin High-PN
- Middle School: Palm Harbor Middle-PN
- School Elementary: Curlew Creek Elementary-PN
Garage and Parking
- Garage Spaces: 2.00
- Open Parking Spaces: 0.00
- Parking Features: Driveway, Off Street
Eco-Communities
- Water Source: Public
Utilities
- Carport Spaces: 0.00
- Cooling: Central Air
- Heating: Central
- Pets Allowed: Yes
- Sewer: Public Sewer
- Utilities: Cable Connected, Electricity Connected, Phone Available, Sewer Connected, Water Connected
Finance and Tax Information
- Home Owners Association Fee: 0.00
- Insurance Expense: 0.00
- Net Operating Income: 0.00
- Other Expense: 0.00
- Tax Year: 2024
Other Features
- Appliances: Disposal, Dryer, Electric Water Heater, Range, Refrigerator, Washer
- Country: US
- Furnished: Unfurnished
- Interior Features: Ceiling Fans(s), High Ceilings, Living Room/Dining Room Combo, Open Floorplan, PrimaryBedroom Upstairs, Stone Counters
- Legal Description: A AND B RANCHETTE LOT 1
- Levels: Two
- Area Major: 34698 - Dunedin
- Occupant Type: Owner
- Parcel Number: 19-28-16-00005-000-0010
- Possession: Close Of Escrow
- Style: Ranch
- Views: 268
- Zoning Code: E-1
Similar Properties
Nearby Subdivisions
A B Ranchette
A & B Ranchette
Acreage
Barrington Hills
Baywood Shores
Baywood Shores 1st Add
Belle Terre
Braemoor South
Breezy Acres Park
Coachlight Way
Colonial Acres
Colonial Village
Concord Groves Add
Countrygrove West
Dunedin
Dunedin Cove
Dunedin Cswy Center
Dunedin Isles 1
Dunedin Isles Add
Dunedin Isles Country Club
Dunedin Isles Country Club Sec
Dunedin Isles Estates 1st Add
Dunedin Lakewood Estates 1st A
Dunedin Palms Unrec
Dunedin Pines
Dunedin Ridge Sub
Dunedin Shores Sub
Dunedin Town Of
Fairway Estates 2nd Add
Fairway Estates 4th Add
Fairway Estates 8th Add
Fairway Estates 9th Add
Fairway Manor
Fenway On The Bay
Fenwayonthebay
Glynwood Highlands
Grove Acres
Grove Acres 3rd Add
Grove Terrace
Grovewood Of Dunedin
Harbor View Villas
Harbor View Villas 1st Add
Harbor View Villas 1st Add Lot
Harbor View Villas 4th Add
Harbor View Villas A
Heather Hill Apts
Highland Park 1st Add
Highland Woods 3
Highland Woods Sub
Highwood Estates Ph 2
Idlewild Estates
Jones Geo L Sub
Lakeside Terrace 1st Add
Lakeside Terrace Sub
Locklie Sub
Lofty Pine Estates 1st Add
N/a
New Athens City 1st Add
Oakland Sub
Oakland Sub 2
Osprey Place
Pinehurst Village
Pleasant Grove Park
Pleasant Grove Park 1st Add
Pleasant View Terrace 2nd Add
Ravenwood Manor
Rillings Sub G F
Royal Oak
Royal Oak Sub
Sailwinds A Condo Motel The
San Christopher Villas
Scots Landing
Scotsdale
Scotsdale Bluffs Ph I
Scotsdale Villa Condo
Simpson Wifes Add
Skye Loch Villas Unrec
Spanish Pines
Spanish Pines 3rd Add
Spanish Trails
Spanish Vistas
Stirling Heights
Suemar Sub
Sunny Ridge 1st Add
Sunny Ridge 2nd Add
Sunset Beautiful
Trails West
Villas Of Forest Park Condo
Virginia Park
Weathersfield Sub
Willow Wood Village
Wilshire Estates Ii
Wilshire Estates Ii Second Sec
Winchester Park
Winchester Park North

- Corey Campbell, REALTOR ®
- Preferred Property Associates Inc
- 727.320.6734
- corey@coreyscampbell.com



