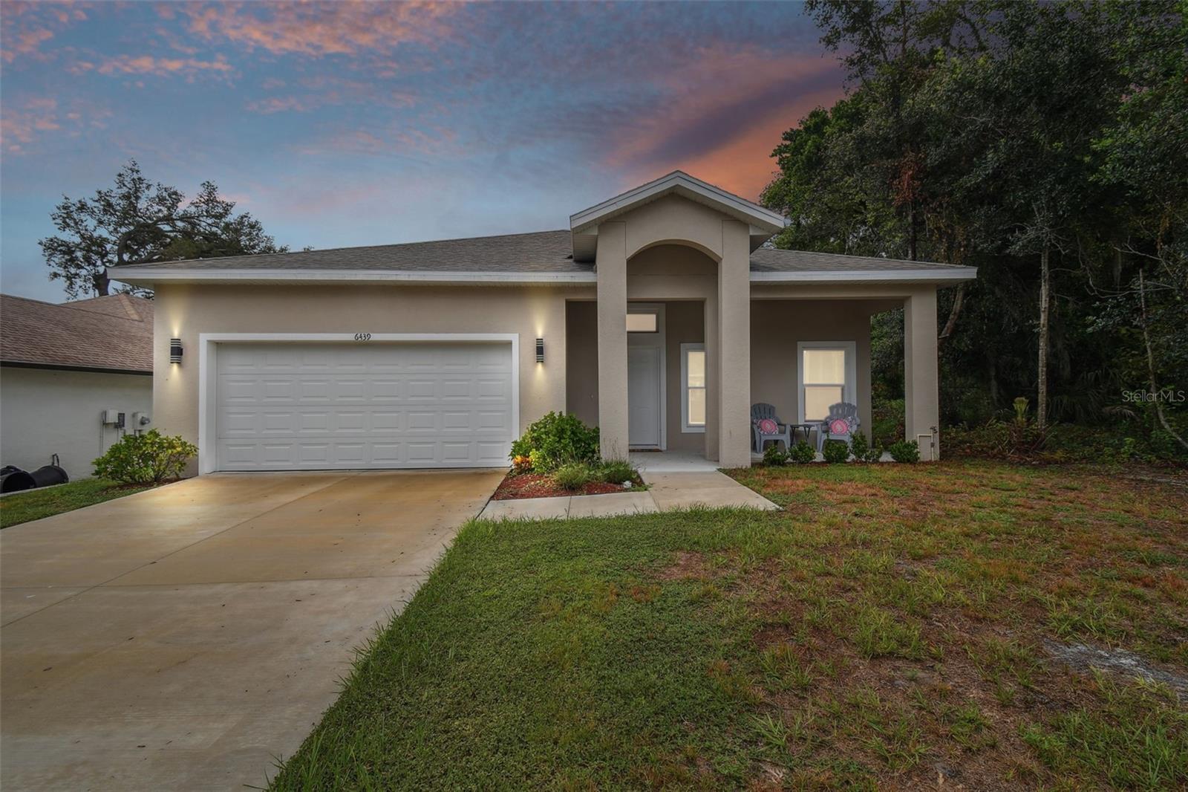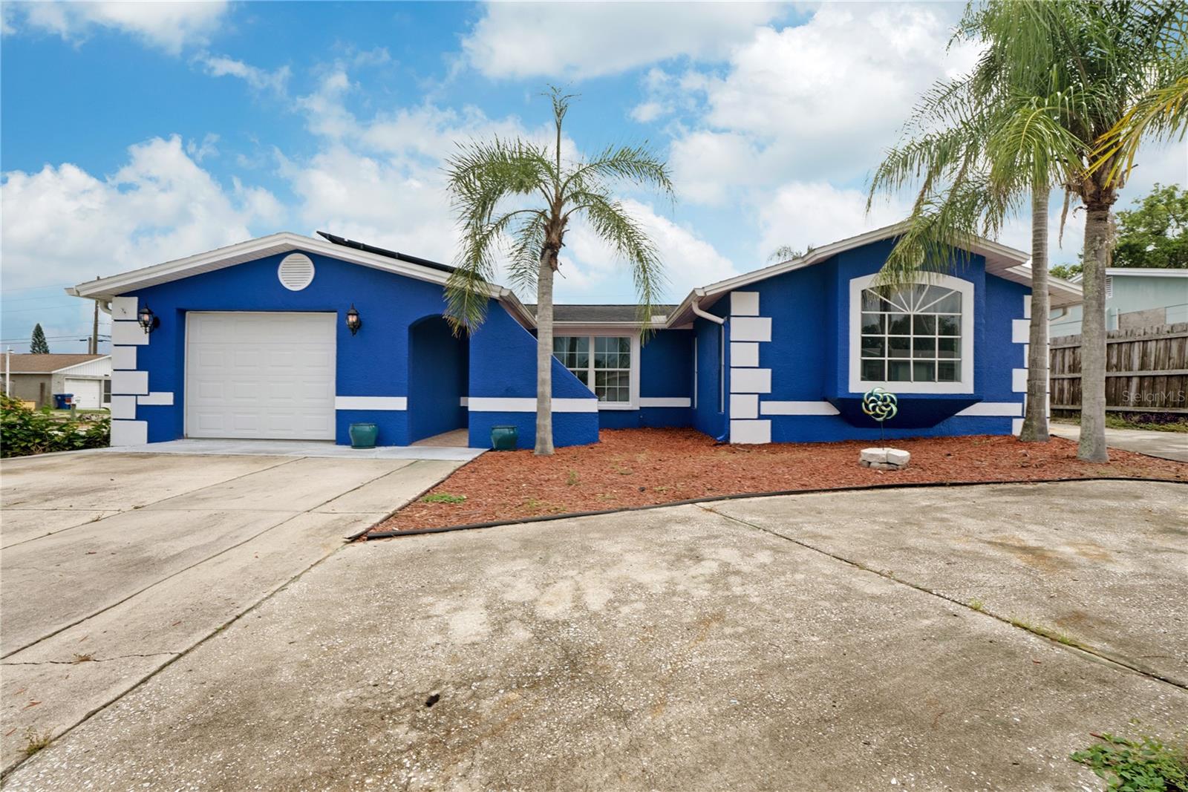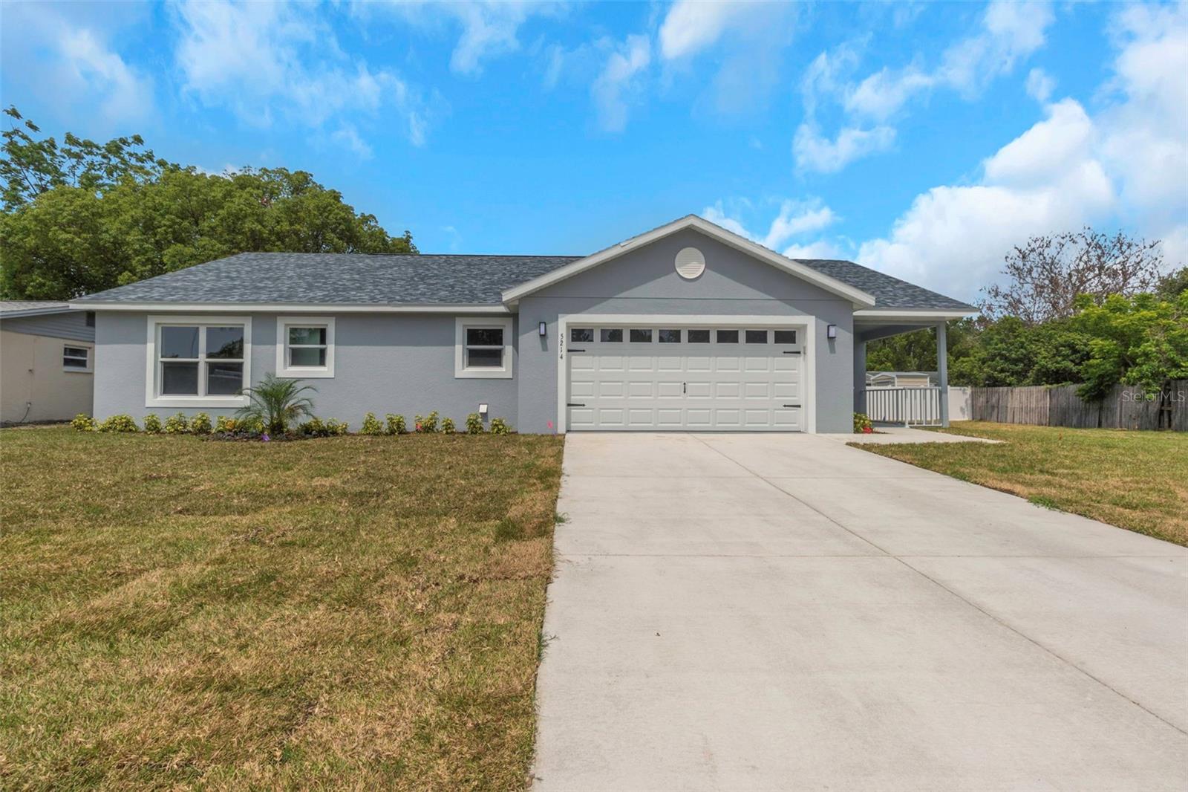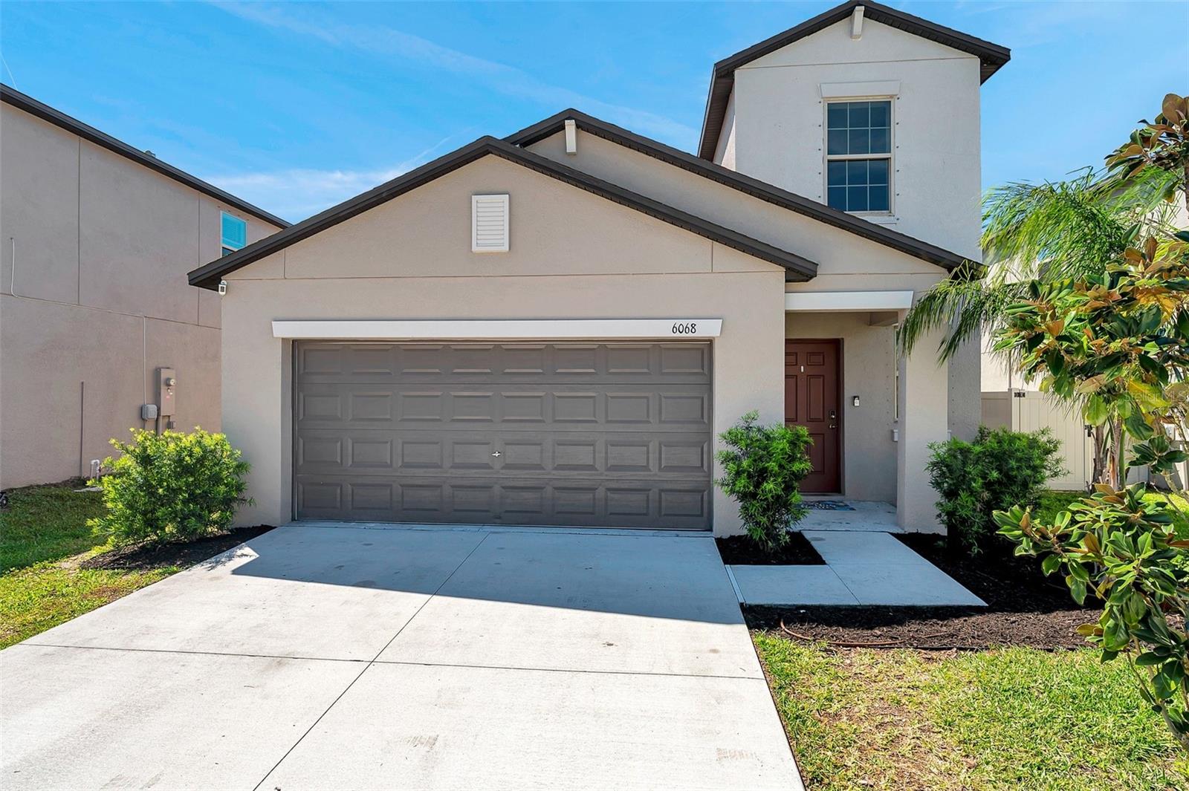6097 Vermont Avenue, NEW PORT RICHEY, FL 34653
Property Photos

Would you like to sell your home before you purchase this one?
Priced at Only: $399,000
For more Information Call:
Address: 6097 Vermont Avenue, NEW PORT RICHEY, FL 34653
Property Location and Similar Properties
- MLS#: TB8386028 ( Residential )
- Street Address: 6097 Vermont Avenue
- Viewed: 3
- Price: $399,000
- Price sqft: $179
- Waterfront: No
- Year Built: 2025
- Bldg sqft: 2232
- Bedrooms: 3
- Total Baths: 2
- Full Baths: 2
- Garage / Parking Spaces: 2
- Days On Market: 2
- Additional Information
- Geolocation: 28.258 / -82.7138
- County: PASCO
- City: NEW PORT RICHEY
- Zipcode: 34653
- Subdivision: Beacon Woods Village
- Elementary School: Richey Elementary School
- Middle School: Gulf Middle PO
- High School: Gulf High PO
- Provided by: ALIGN RIGHT REALTY SOUTH SHORE
- Contact: Linda Santa
- 813-645-4663

- DMCA Notice
-
DescriptionStep into this gorgeous BRAND NEW single story home thats got everything you need and more 3 spacious bedrooms, 2 bathrooms, a 2 car garage, and a bonus room thats perfect for a home office, playroom, or whatever fits your lifestyle. Youll love the modern finishes from the moment you walk in, easy to maintain vinyl tile floors, bright white shaker cabinets, sleek quartz countertops, Samsung stainless steel appliances, a walk in pantry, and a dedicated laundry room. The open layout is designed to make everyday living easy and comfortable, with a split bedroom floor plan that gives everyone their own space. Its a home that feels both stylish and livable. Located just minutes from New Port Richey Recreation & Aquatic Center and Morton Plant North Bay Hospital and all the charm of downtown New Port Richey with local restaurants, shops, parks, and fun community events just around the corner.
Payment Calculator
- Principal & Interest -
- Property Tax $
- Home Insurance $
- HOA Fees $
- Monthly -
Features
Building and Construction
- Builder Model: n/a
- Builder Name: SR Investments of Tampa, LLC
- Covered Spaces: 0.00
- Exterior Features: Sidewalk
- Flooring: Luxury Vinyl
- Living Area: 1562.00
- Roof: Shingle
Property Information
- Property Condition: Completed
School Information
- High School: Gulf High-PO
- Middle School: Gulf Middle-PO
- School Elementary: Richey Elementary School
Garage and Parking
- Garage Spaces: 2.00
- Open Parking Spaces: 0.00
Eco-Communities
- Water Source: Public
Utilities
- Carport Spaces: 0.00
- Cooling: Central Air
- Heating: Central
- Sewer: Public Sewer
- Utilities: BB/HS Internet Available, Cable Available, Electricity Available, Sewer Connected, Water Connected
Finance and Tax Information
- Home Owners Association Fee: 0.00
- Insurance Expense: 0.00
- Net Operating Income: 0.00
- Other Expense: 0.00
- Tax Year: 2024
Other Features
- Appliances: Dishwasher, Microwave, Range, Refrigerator
- Country: US
- Interior Features: Open Floorplan, Split Bedroom, Walk-In Closet(s)
- Legal Description: MASSACHUSETTS HEIGHTS PB 5 PG 51 LOT 15 BLOCK A
- Levels: One
- Area Major: 34653 - New Port Richey
- Occupant Type: Vacant
- Parcel Number: 16-26-04-0160-00A00-0150
- Zoning Code: MF2
Similar Properties
Nearby Subdivisions
Alaska Sub
Alken Acres
Anclote River Heights
Beacon Woods Village
Briar Patch
Casson
Casson Heights
Cedar Pointe Condo Ph 01
Congress Park
Conniewood
Copperspring Ph 1
Copperspring Ph 2
Copperspring Ph 3
Copperspring Phase 1
Cypress Knolls Sub
Cypress Lakes
Cypress Trace
Da Mac Manor
Deer Park
East Gate Estates
Hillandale
Holiday Gardens Estates
Lakewood Villas
Little Rdg
Magnolia Valley
Meadows
Mill Run Ph 04
Millpond Estates
Millpond Lakes Villas Condo
New Port Richey
New Port Richey City
Not In Hernando
Old Grove Sub
Park Lake Estates
Pines New Port Richey
Port Richey Land Co Sub
Richey Lakes
Richey Lakes 03
Ridgewood
Riverside
Riverside Sub
Royal Park East
Sass Sub
Summer Lakes
Summer Lakes Tr 0305
Tanglewood Terrace
Taylors Heights
Temple Terrace Manor
Tropic Shores
Valencia Gardens
Valencia Terrace
Virginia City
Wood Trail Village
Woodland Hills
Woodridge South

- Corey Campbell, REALTOR ®
- Preferred Property Associates Inc
- 727.320.6734
- corey@coreyscampbell.com






































































