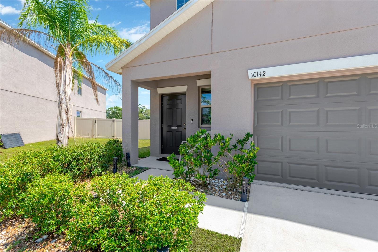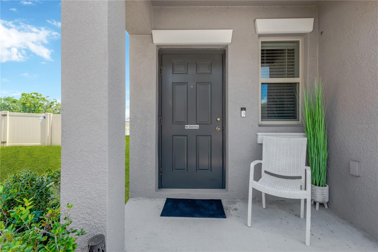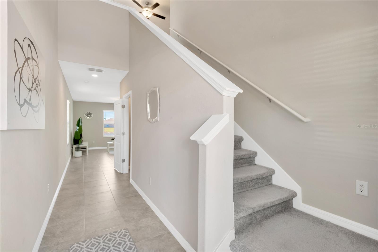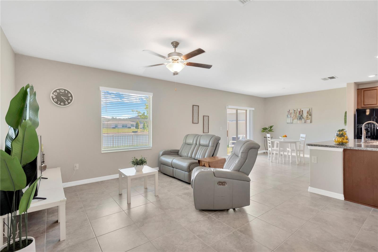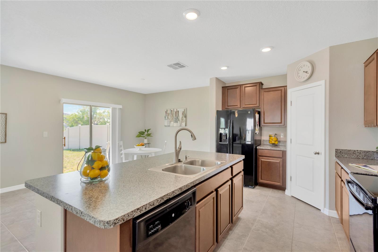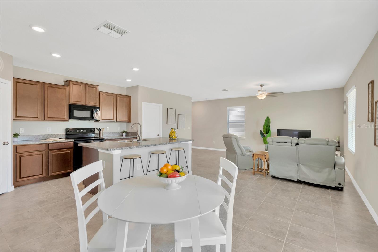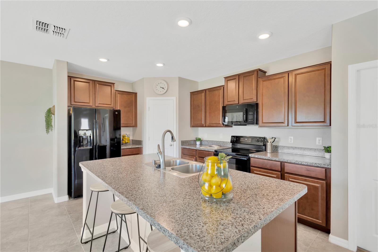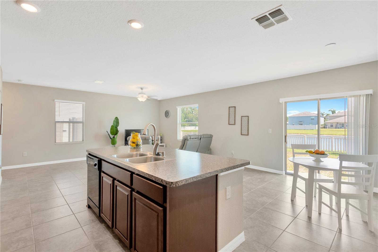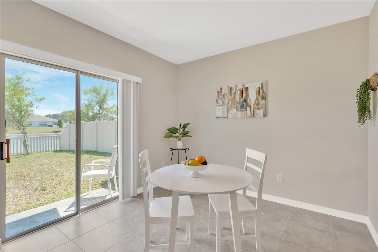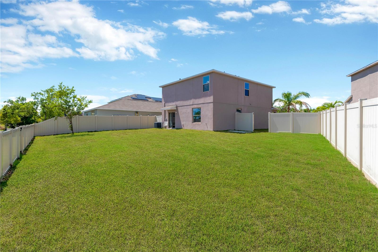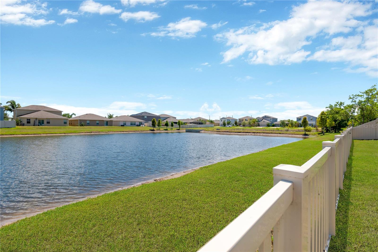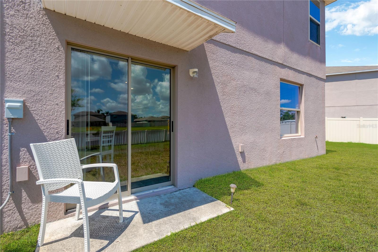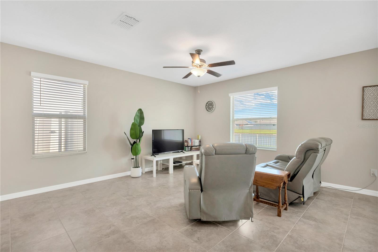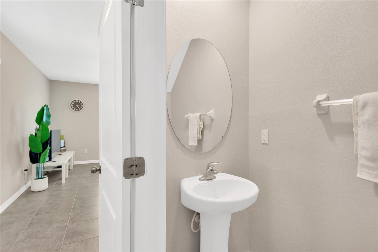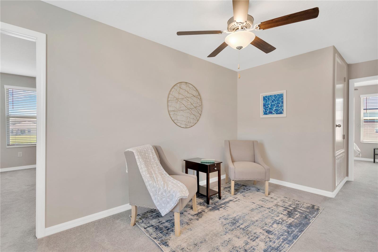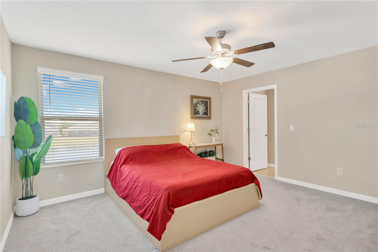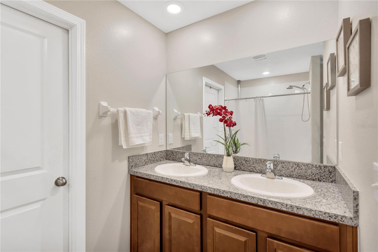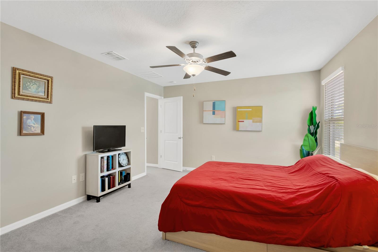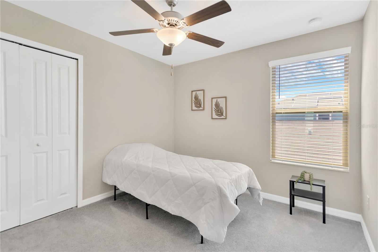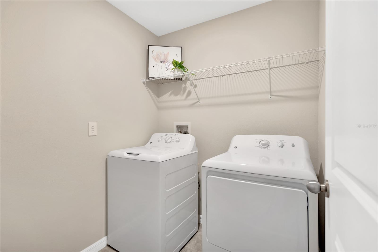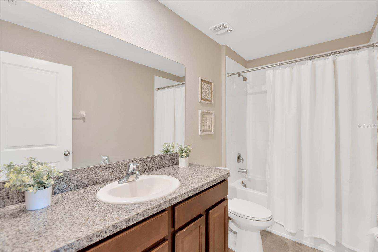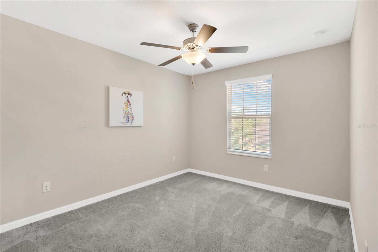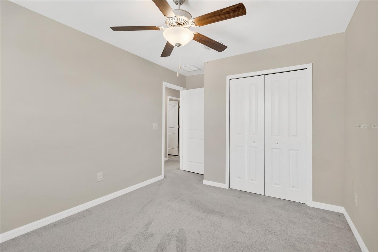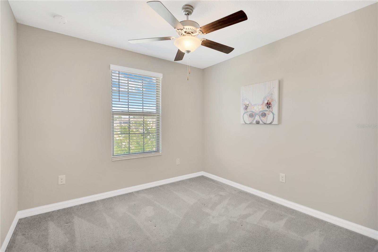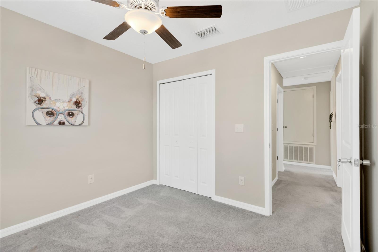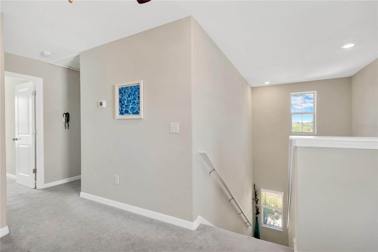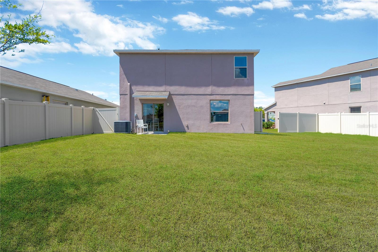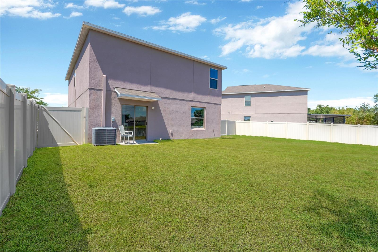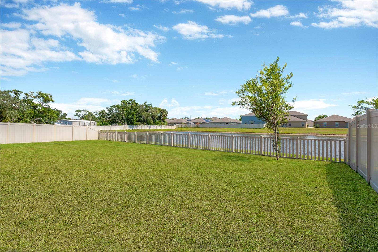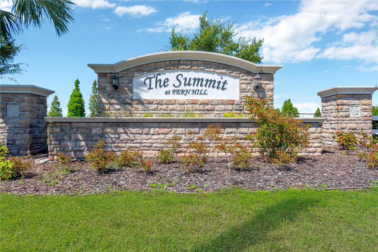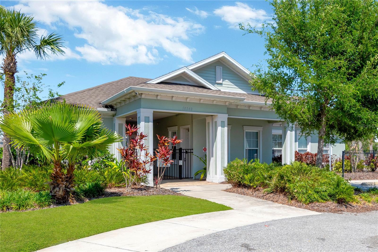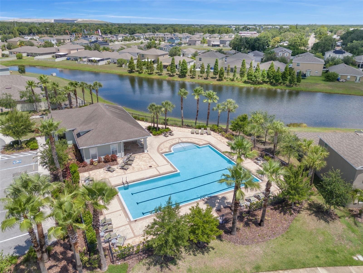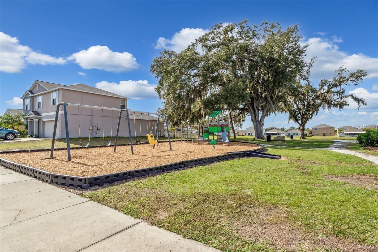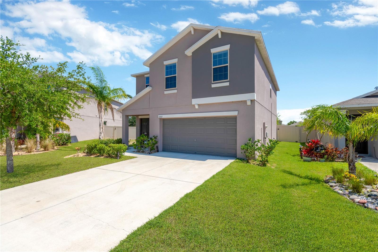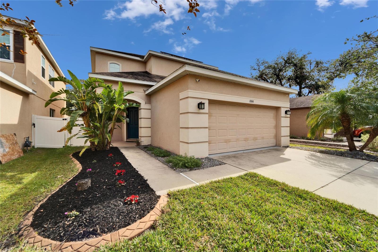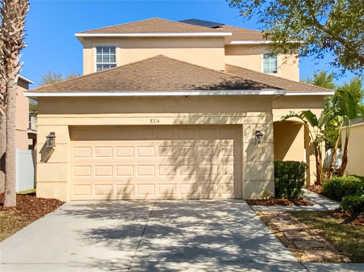10142 Golden Wonder Lane, RIVERVIEW, FL 33578
Property Photos
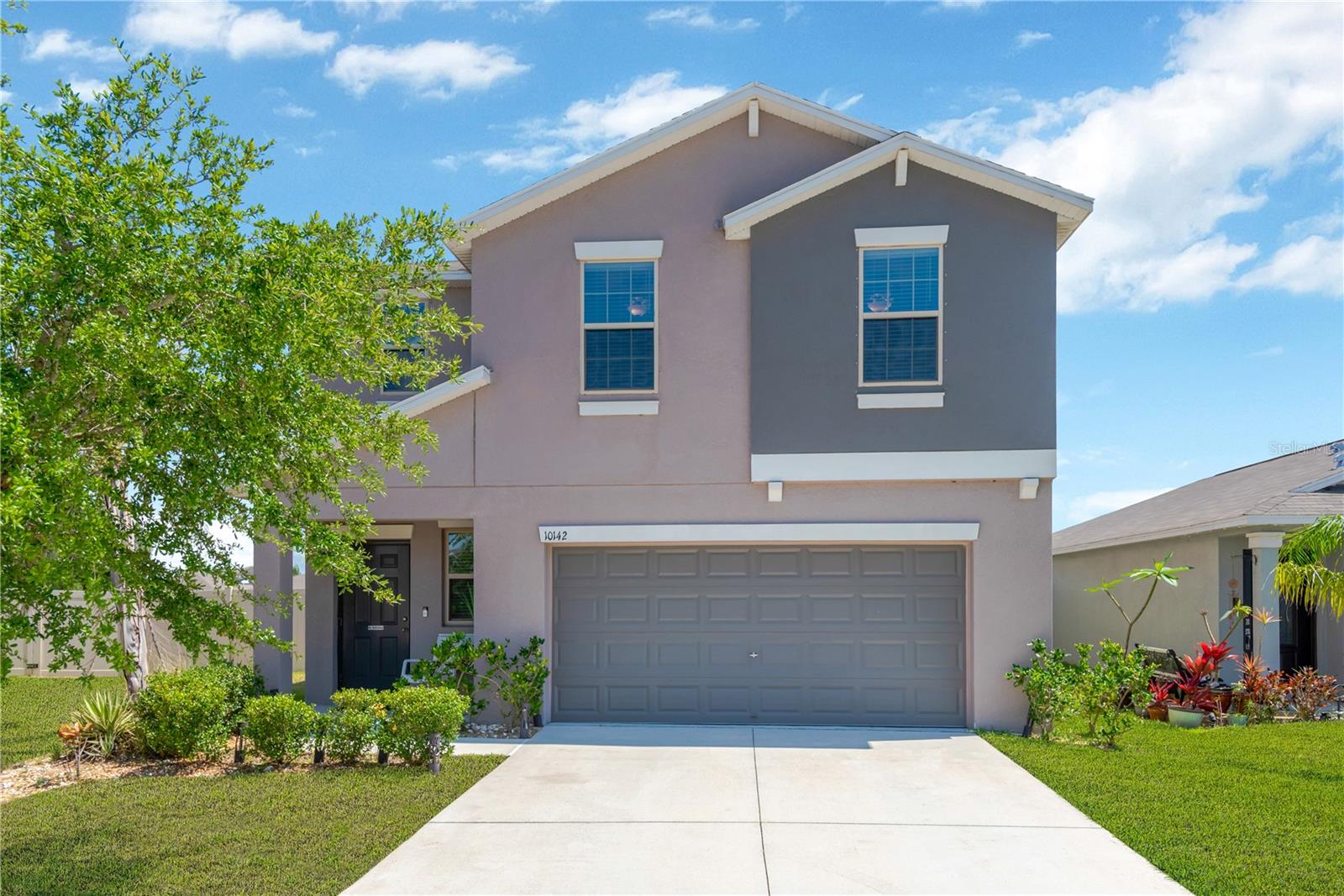
Would you like to sell your home before you purchase this one?
Priced at Only: $349,000
For more Information Call:
Address: 10142 Golden Wonder Lane, RIVERVIEW, FL 33578
Property Location and Similar Properties
- MLS#: TB8385972 ( Single Family )
- Street Address: 10142 Golden Wonder Lane
- Viewed: 6
- Price: $349,000
- Price sqft: $154
- Waterfront: Yes
- Wateraccess: Yes
- Waterfront Type: Pond
- Year Built: 2019
- Bldg sqft: 2270
- Bedrooms: 4
- Total Baths: 3
- Full Baths: 2
- 1/2 Baths: 1
- Garage / Parking Spaces: 2
- Days On Market: 8
- Additional Information
- Geolocation: 27.8505 / -82.3418
- County: HILLSBOROUGH
- City: RIVERVIEW
- Zipcode: 33578
- Subdivision: Fern Hill
- Elementary School: Sessums HB
- Middle School: Rodgers HB
- High School: Spoto High HB
- Provided by: FUTURE HOME REALTY INC
- Contact: Beth Stevens, PA

- DMCA Notice
-
DescriptionWelcome home! The popular Atlanta floorplan built by Lennar is a dream 2 story home located in The Summit at Fern Hill neighborhood. When you enter the home look up and notice the soaring ceilings! Perfectly placed windows and a wide hallway give the home a bright cheerful entrance. The flooring on the entire first floor is 18x18 tile, easy to maintain and durable for years to come. You will love the open floorplan, where the kitchen, dining and family room blend seamlessly. The cook in the family is sure to enjoy the kitchen with ample counter space (including a large center island), plenty of cabinets and a corner pantry for storage. The kitchen includes all appliances and features 36 staggered Andover Nutmeg raised panel square cabinets with laminate countertops. Enjoy a casual breakfast at the kitchen island on a barstool or take your meal in the more formal dining room. Youll have a great view of the pond through your sliding glass doors no matter where you sit. The spacious backyard is fully fenced and features a stunning water view. Bring the kiddos and pups and let them play freely while you soak up the sun. A perfect size half bath is located on the first floor for convenience. Upstairs you will find the master suite, three additional bedrooms and a loft. The bonus loft space in the center of it all is perfect as a work from home office, kiddo play area or cozy reading nook. A convenient second floor laundry room will save you from lugging endless loads up and down the stairs. Full size washer & dryer included. Both the master and secondary baths have Andover Nutmeg cabinets with laminate countertops. The master ensuite features dual sinks and large walk in closet. All bedrooms and common areas upstairs have ceiling fans with lights, blinds and carpet flooring. Additional features that enhance the homes appeal include a water softener, 600lb capacity storage racks and epoxy flooring in the garage. All appliances and big ticket items including HVAC and roof are only 6 years old. The Fern Hill neighborhood has a low HOA and offers a resort style pool, clubhouse, playground, and dog park. In addition, this home weathered last years hurricanes like a champ no flood zone here! The home is conveniently located near shopping, dining, major highways I75 & 301, and close access to both Tampa and Sarasota. Welcome home!
Payment Calculator
- Principal & Interest -
- Property Tax $
- Home Insurance $
- HOA Fees $
- Monthly -
Features
Similar Properties
Nearby Subdivisions
A Rep Of Las Brisas Las
A Rep Of Las Brisas & Las
Alafia Oaks
Alafia River Country Meadows M
Ashley Oaks
Ashley Oaks Unit 1
Avelar Creek North
Avelar Creek South
Balmboyette Area
Bloomingdale Hills
Bloomingdale Hills Sec A U
Bloomingdale Hills Sec C U
Bloomingdale Hills Section B
Bloomingdale Hills Section B U
Bloomingdale Ridge
Brandwood Sub
Bridges
Brussels Boy Ph Iii Iv
Corletts Sub
Covewood
Fern Hill
Fern Hill Ph 1a
Fern Hill Ph 2
Fern Hill Phase 1a
Happy Acres Sub 1 S
Ivy Estates
Key West Landings Lot 13
Lake Fantasia Platted Sub
Lake St Charles
Lake St Charles Un 13 14
Lake St Charles Un 13 & 14
Lake St Charles Unit 3
Lake St Charles Unit 7
Magnolia Creek Phase 2
Magnolia Park Central Ph A
Magnolia Park Central Phase A
Magnolia Park Northeast F
Magnolia Park Northeast Prcl
Magnolia Park Southeast C-2
Magnolia Park Southeast C2
Magnolia Park Southwest G
Mariposa Ph 1
Mariposa Ph 3a 3b
Mariposa Ph 3a & 3b
Mays Greenglades 1st Add
Medford Lakes Ph 1
Medford Lakes Ph 2a
Medford Lakes Ph 2b
Not In Hernando
Not On List
Oak Creek Prcl 1b
Oak Creek Prcl 1c2
Oak Creek Prcl 4
Oak Creek Prcl H-h
Oak Creek Prcl Hh
Park Creek Ph 1a
Park Creek Ph 3b-2 & 3c
Park Creek Ph 3b2 3c
Park Creek Ph 4b
Parkway Center Single Family P
Providence Reserve
Quintessa Sub
Random Oaks
Random Oaks Ph 02 Un
Random Oaks Ph 2
Random Oaks Ph 2 Unit 1
River Pointe Sub
Riverleaf At Bloomingdale
Rivers View Estates Platted Su
Riverview Crest
Riverview Meadows Ph 2
Sanctuary At Oak Creek
Sand Ridge Estates
South Creek
South Pointe Ph 1a 1b
South Pointe Ph 3a 3b
South Pointe Ph 9
Southcreek
Spencer Glen
Spencer Glen North
Spencer Glen South
Subdivision Of The E 2804 Ft O
Summerview Oaks Sub
Symmes Grove Sub
Tamiami Townsite Rev
Timber Creek
Timbercreek Ph 1
Timbercreek Ph 2c
Twin Creeks
Twin Creeks Ph 1 2
Twin Creeks Ph 1 & 2
Unplatted
Ventana Grvs Ph 1
Ventana Ph 4
Villages Of Lake St Charles Ph
Waterstone Lakes Ph 1
Waterstone Lakes Ph 2
Watson Glen
Watson Glen Ph 01
Watson Glen Ph 1
Wilson Manor
Winthrop Village
Winthrop Village Ph 2fb
Winthrop Village Ph Oneb
Winthrop Village Ph Two-a
Winthrop Village Ph Two-b
Winthrop Village Ph Twoa
Winthrop Village Ph Twob
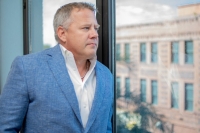
- Corey Campbell, REALTOR ®
- Preferred Property Associates Inc
- 727.320.6734
- corey@coreyscampbell.com



