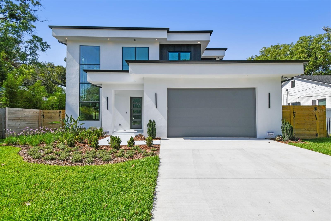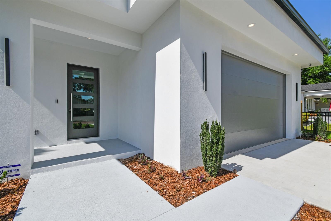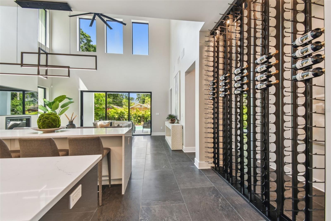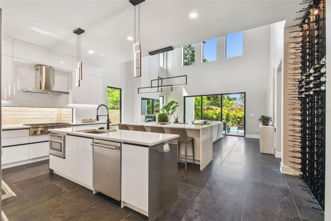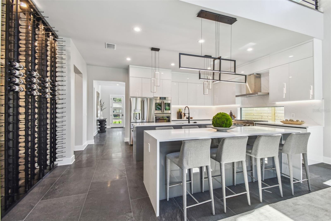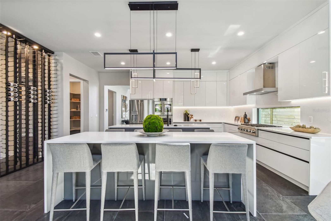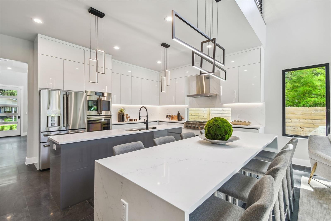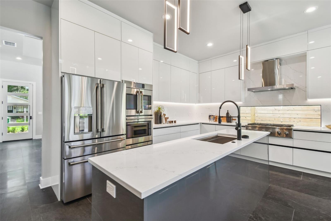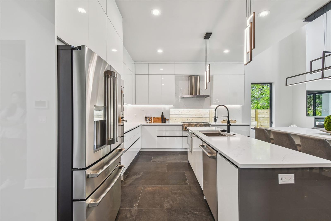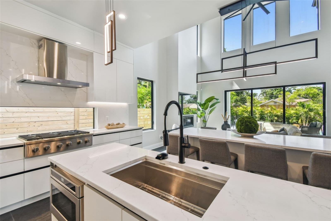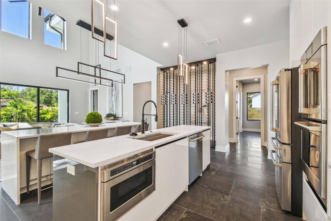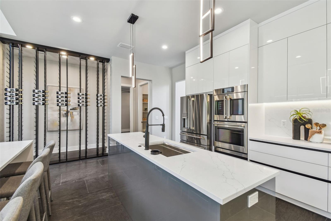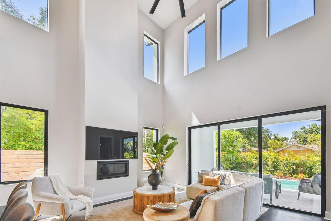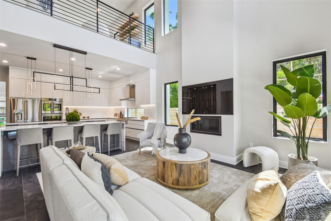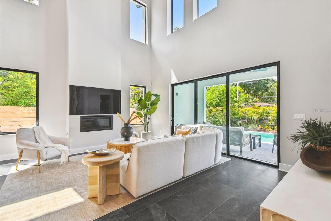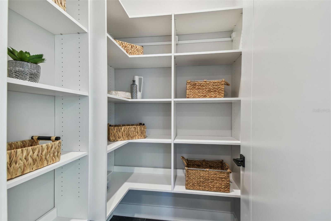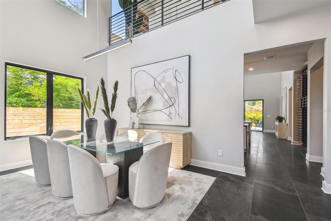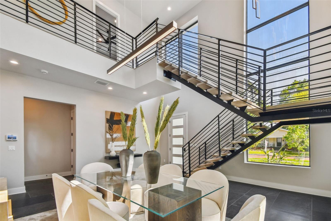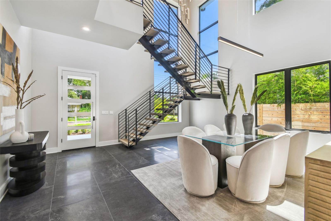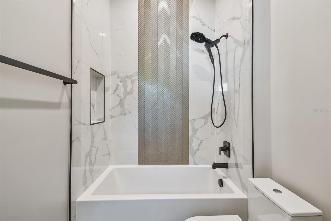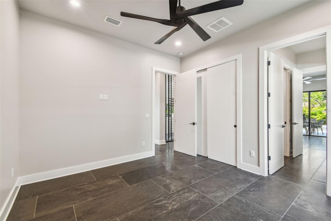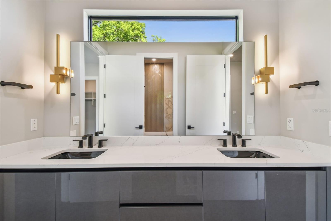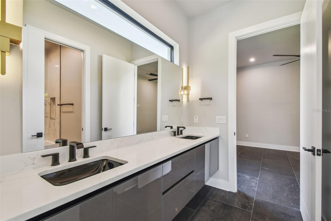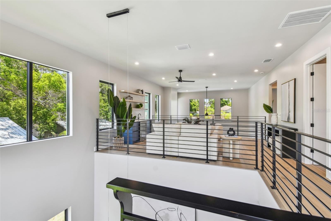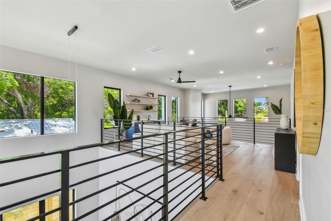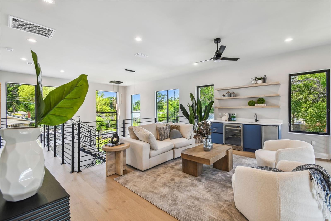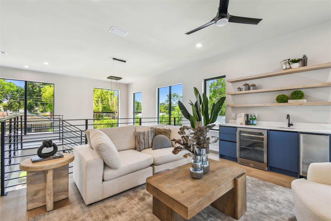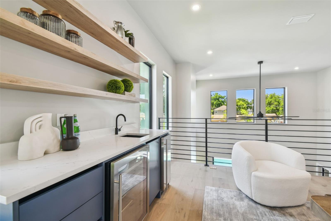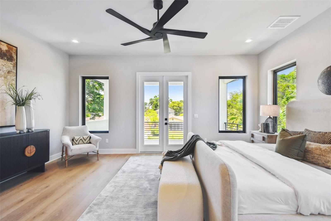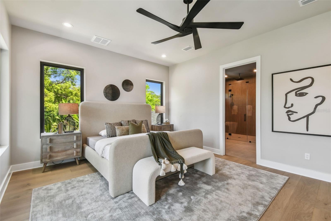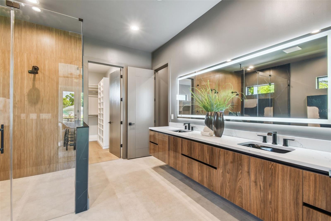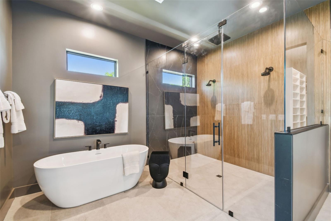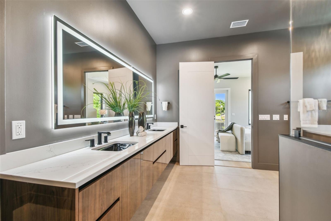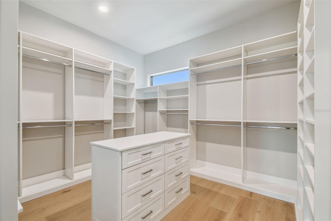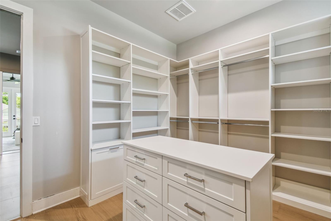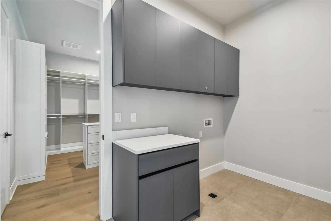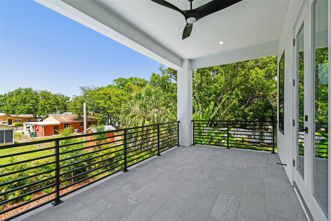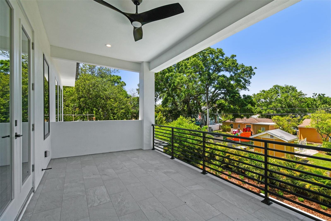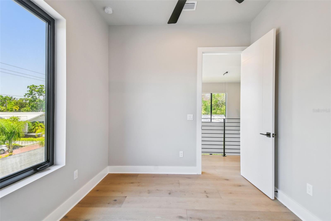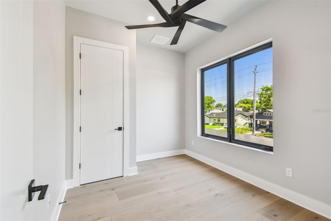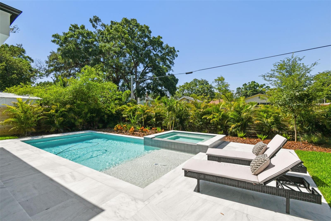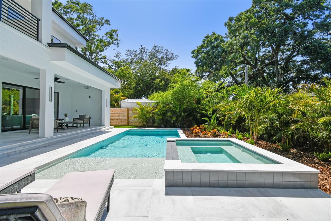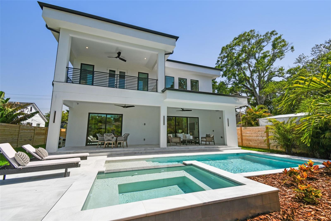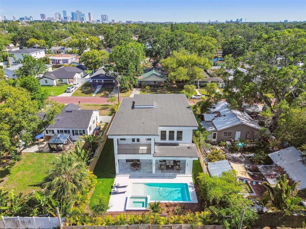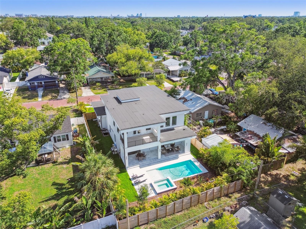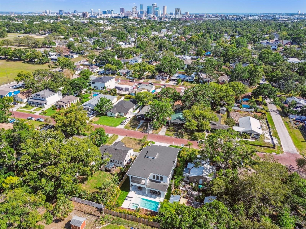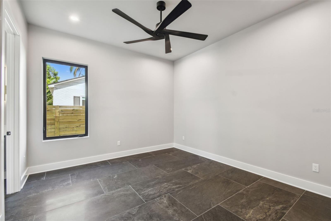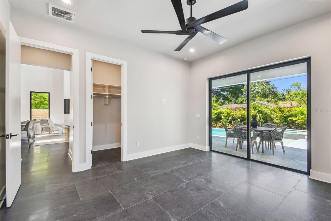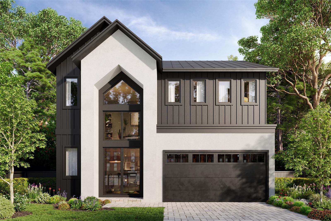715 Peninsular Street, TAMPA, FL 33603
Property Photos
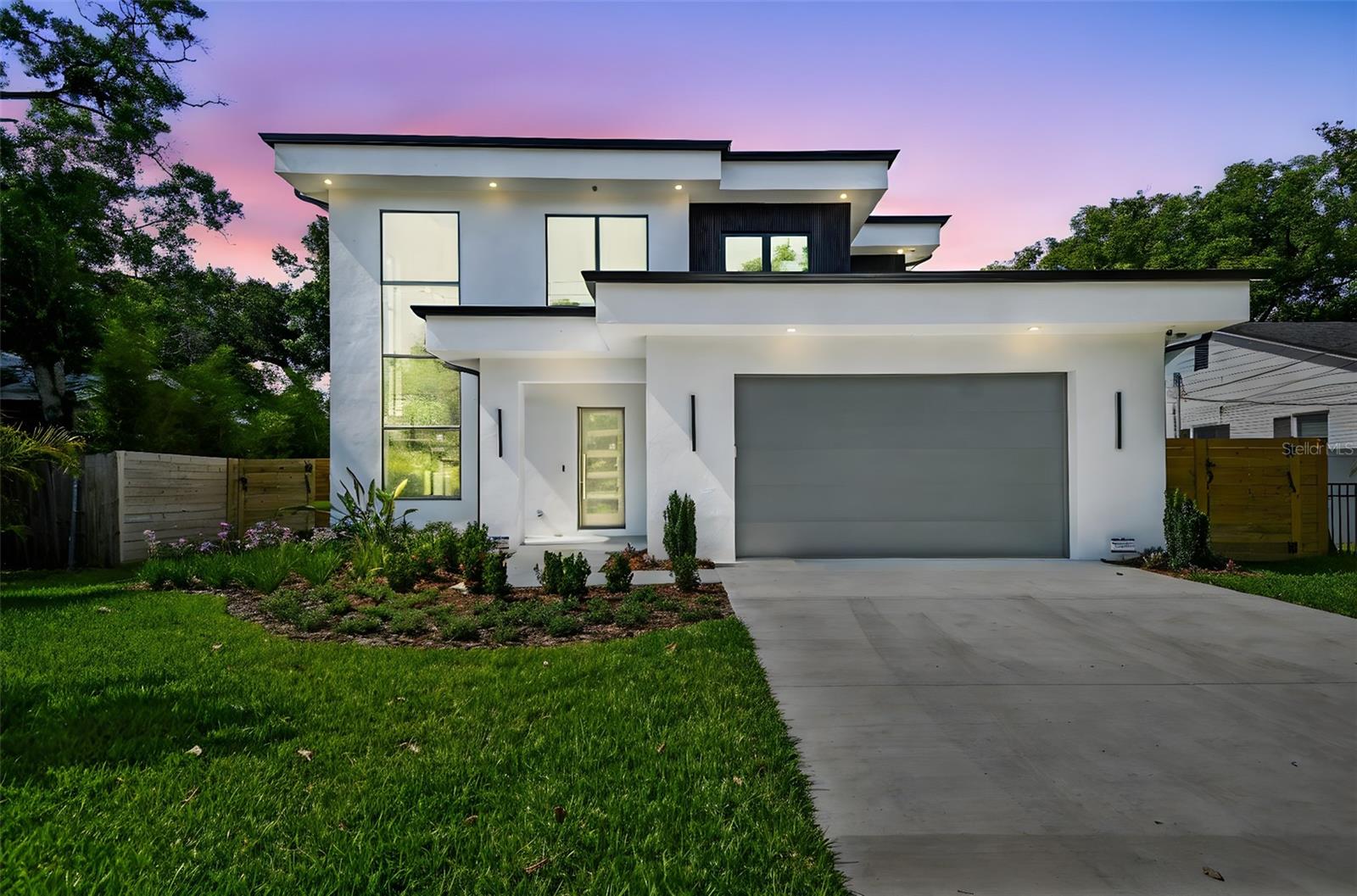
Would you like to sell your home before you purchase this one?
Priced at Only: $1,800,000
For more Information Call:
Address: 715 Peninsular Street, TAMPA, FL 33603
Property Location and Similar Properties
- MLS#: TB8385861 ( Residential )
- Street Address: 715 Peninsular Street
- Viewed: 16
- Price: $1,800,000
- Price sqft: $418
- Waterfront: No
- Year Built: 2025
- Bldg sqft: 4311
- Bedrooms: 4
- Total Baths: 3
- Full Baths: 2
- 1/2 Baths: 1
- Garage / Parking Spaces: 2
- Days On Market: 6
- Additional Information
- Geolocation: 27.9756 / -82.4691
- County: HILLSBOROUGH
- City: TAMPA
- Zipcode: 33603
- Subdivision: Buffalo Heights
- Elementary School: Graham HB
- Middle School: Madison HB
- High School: Hillsborough HB
- Provided by: RE/MAX ALLIANCE GROUP
- Contact: Jacqueline Schroeder
- 813-259-0000

- DMCA Notice
-
DescriptionLuxury living in the heart of Riverside Heights! This sleek, modern, new construction masterpiece is move in ready and thoughtfully designed with every upgrade imaginable. From the moment you step inside, youre greeted by a spacious, open dining room bathed in natural light streaming through oversized, vertical windows. The gourmet kitchen is a chefs dream, boasting quartz countertops, GE Caf Collection appliances, double kitchen islands with ample storage, a glass cleaner faucet, a 6 burner gas range, and built in double convection ovens, one with French doors. The family room includes a gas fireplace, perfect for cozy evenings, and opens via sliders to a covered lanai and a stunning marble pool deck, ideal for entertaining by the heated saltwater pool and spa. A stylish, glass enclosed wine room, with capacity for 270 bottles, serves as a chic accent to the living space. The first floor features two large bedrooms sharing a Jack and Jill bathroom, complemented by color drenched paint, 24 x 48 tile floors, and a level 4 drywall finish for a polished look. Ascend the floating staircase with a modern black iron rail to discover light colored engineered hardwood floors and a versatile loft with a wet bar, ice maker, and beverage refrigerator. The primary suite is a true retreat, featuring an oversized balcony overlooking the pool. Youll feel like youre on vacation every day! The spa inspired primary bath includes floating cabinets with underlighting, a freestanding tub, and an oversized shower with three shower heads. The primary walk in closet is a masterpiece of organization, with built ins, an island, and direct access to the laundry room. Additional highlights include 10 ceilings, 8 interior doors, solid wood shelving in all closets, a tankless gas water heater, and an oversized garage designed to comfortably fit two cars. The home is pre plumbed for a whole house generator, a gas fire pit, and an outdoor kitchen, offering endless possibilities for customization. Nestled in Tampas historic Riverside Heights, this home is at the heart of a vibrant, redeveloped urban community just minutes from Downtown Tampa. Enjoy unparalleled access to local gems like Armature Works, Water Works Park, trendy craft breweries, and acclaimed restaurants. Three nearby city parks provide direct access to the Hillsborough River for kayaking, paddleboarding, and more. With the Tampa Riverwalk extension and proximity to cultural hubs like the Straz Center and Amalie Arena, this location blends serene residential charm with the pulse of urban living. This is more than a homeits a lifestyle. Dont miss your chance to own a piece of Riverside Heights renaissance in this meticulously crafted residence.
Payment Calculator
- Principal & Interest -
- Property Tax $
- Home Insurance $
- HOA Fees $
- Monthly -
Features
Building and Construction
- Builder Name: NEO Homes
- Covered Spaces: 0.00
- Exterior Features: Balcony, Hurricane Shutters, Lighting, Sliding Doors
- Fencing: Fenced, Wood
- Flooring: Ceramic Tile, Hardwood
- Living Area: 3081.00
- Roof: Shingle
Property Information
- Property Condition: Completed
Land Information
- Lot Features: City Limits, Landscaped
School Information
- High School: Hillsborough-HB
- Middle School: Madison-HB
- School Elementary: Graham-HB
Garage and Parking
- Garage Spaces: 2.00
- Open Parking Spaces: 0.00
- Parking Features: Oversized
Eco-Communities
- Pool Features: Gunite, In Ground, Lighting, Pool Alarm, Salt Water, Self Cleaning
- Water Source: Public
Utilities
- Carport Spaces: 0.00
- Cooling: Central Air
- Heating: Central
- Pets Allowed: Yes
- Sewer: Public Sewer
- Utilities: Electricity Connected, Natural Gas Connected
Finance and Tax Information
- Home Owners Association Fee: 0.00
- Insurance Expense: 0.00
- Net Operating Income: 0.00
- Other Expense: 0.00
- Tax Year: 2024
Other Features
- Appliances: Bar Fridge, Built-In Oven, Convection Oven, Cooktop, Dishwasher, Disposal, Gas Water Heater, Ice Maker, Range, Range Hood, Refrigerator, Tankless Water Heater
- Country: US
- Furnished: Negotiable
- Interior Features: Ceiling Fans(s), Eat-in Kitchen, High Ceilings, Kitchen/Family Room Combo, Open Floorplan, PrimaryBedroom Upstairs, Solid Surface Counters, Split Bedroom, Thermostat, Walk-In Closet(s), Wet Bar
- Legal Description: BUFFALO HEIGHTS LOT 13 BLOCK 28
- Levels: Two
- Area Major: 33603 - Tampa / Seminole Heights
- Occupant Type: Vacant
- Parcel Number: A-11-29-18-4HD-000028-00013.0
- Possession: Close Of Escrow
- Style: Contemporary
- Views: 16
- Zoning Code: RS-60
Similar Properties
Nearby Subdivisions
"central Park"
3hb Wisharts Replat
7133
Adams Place
Adams Place Map
Alice Heights Rev Map
Arlington Heights
Arlington Heights North
Azalea Gardens
Belvoir
Buffalo
Buffalo Heights
Buffalo Park
Buffalo Park 1st Add
Caron Jennie Hectors Sub
Central Park
Central Park Blks 1 2 4 To 12
Demorest
Eldorado Corr Map
Fairfield Sub
Goods Add To Tampa
Goodwater Sub
Hanley Heights
Headford Sub
Jones B U
Lamont Sub
Lesleys
Logans Park
Madsen Court
Maxwellton Sub Correct
Mc Cords Frank Sub
Mc Davids East Seminole Sub
Mc Davids East Seminole Subdi
Meadowbrook
Mendenhall Terrace
Nebraska Heights
Orangedale Park
Palmaria West 12 Of Lot 8 Bloc
Pierce Sub
River Haven
Rivercrest
Rivershores
Riverside Estates
Riverside Estates Corr
Riverside Heights
Riverside North
Robles Sub 2
Rosedale North
Seminole Heights Of North Tamp
Spring Heights Rev
Suburb Royal
Sunshine Park Rev Map
Tampa Heights
Tampa Hts Area N Of Columbus T
Unplatted
Wellswood Estates
Wellswood Sec B
Wellswood Sec C
West Arlington Heights

- Corey Campbell, REALTOR ®
- Preferred Property Associates Inc
- 727.320.6734
- corey@coreyscampbell.com



