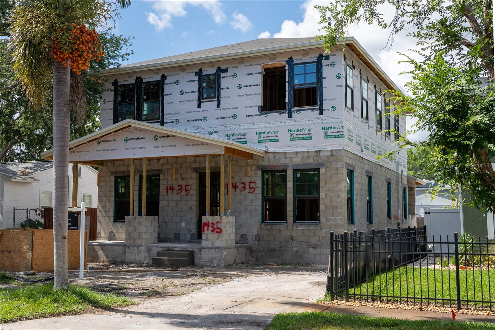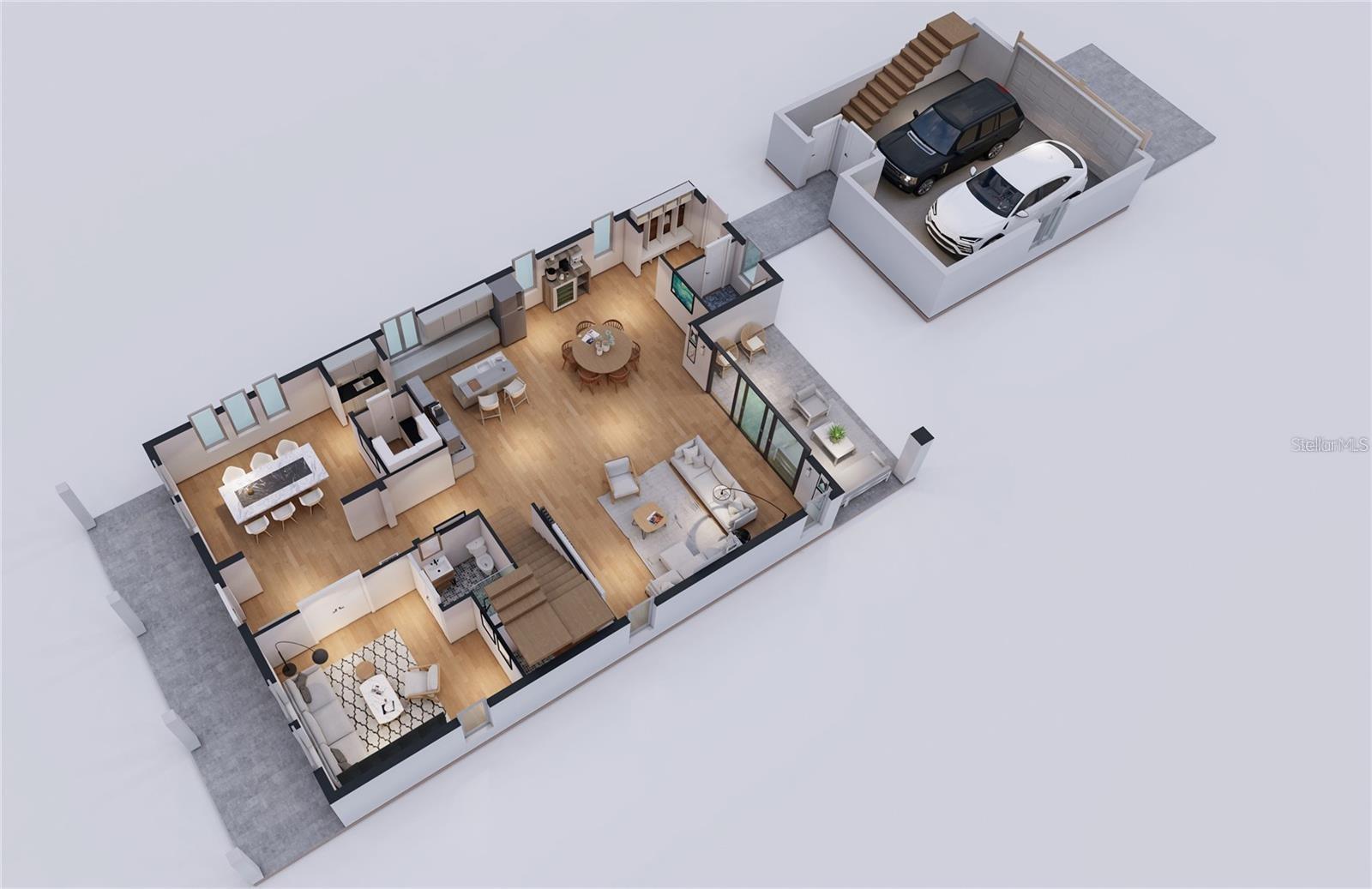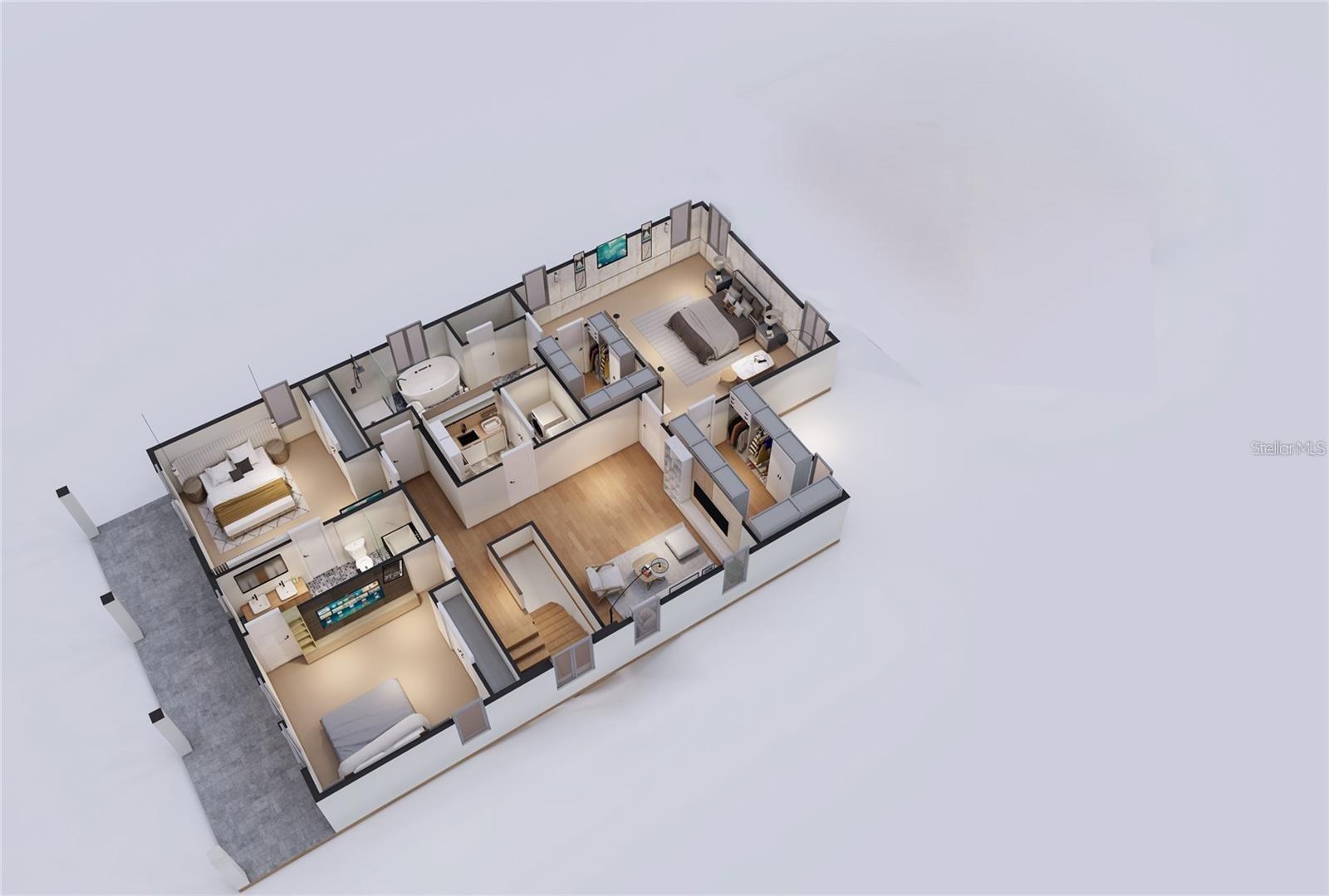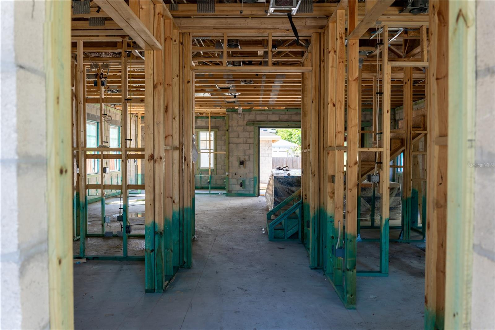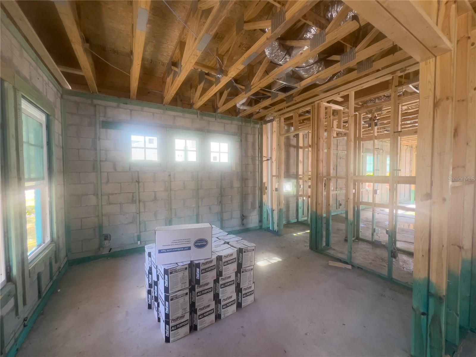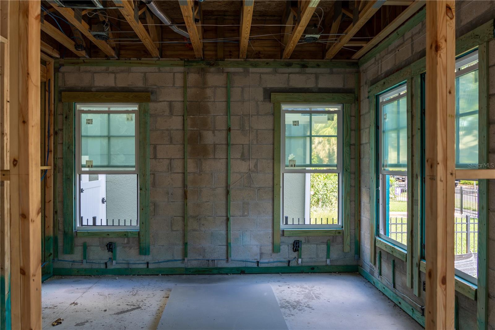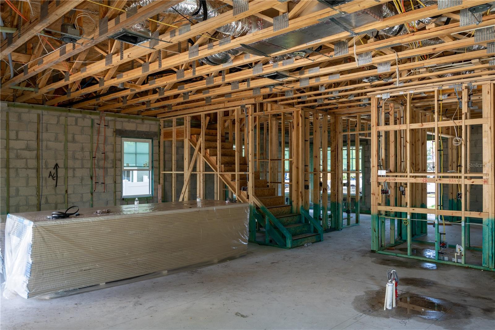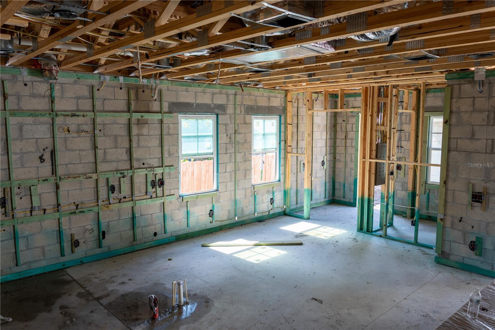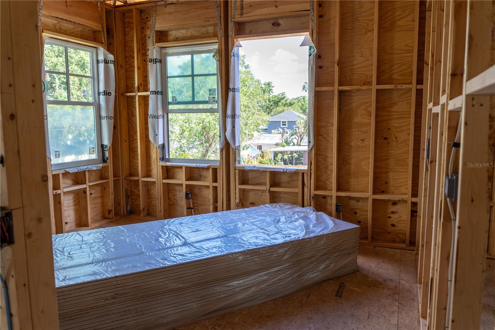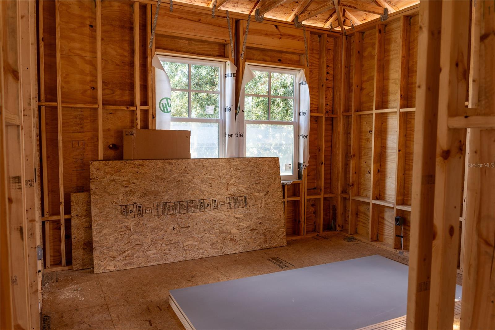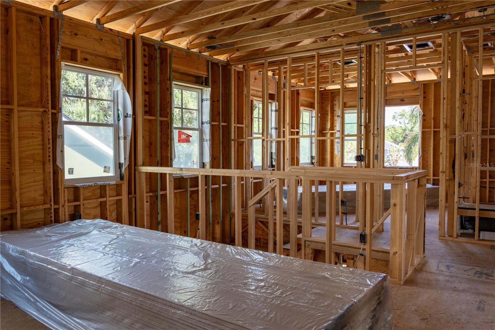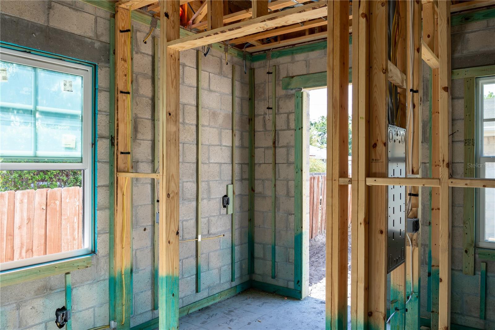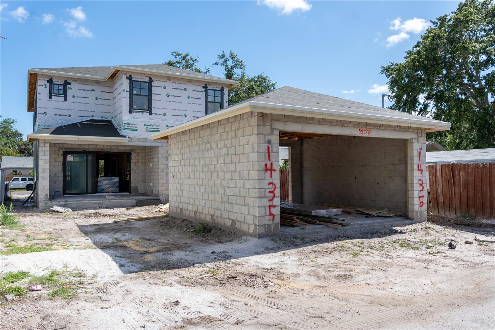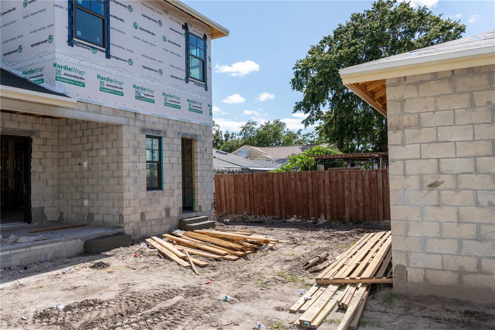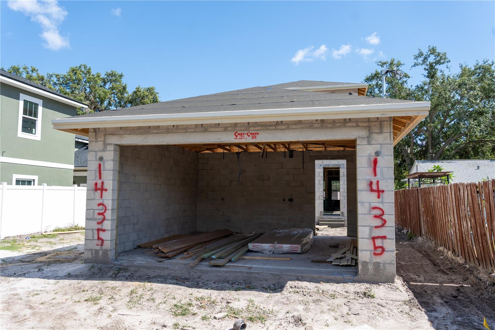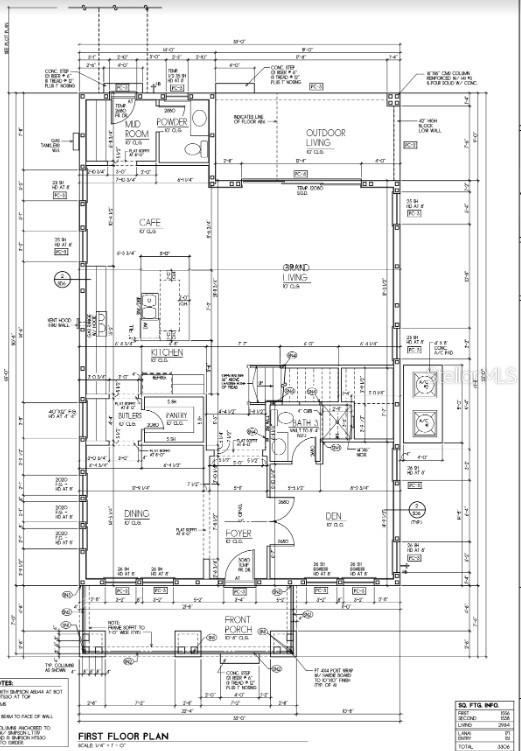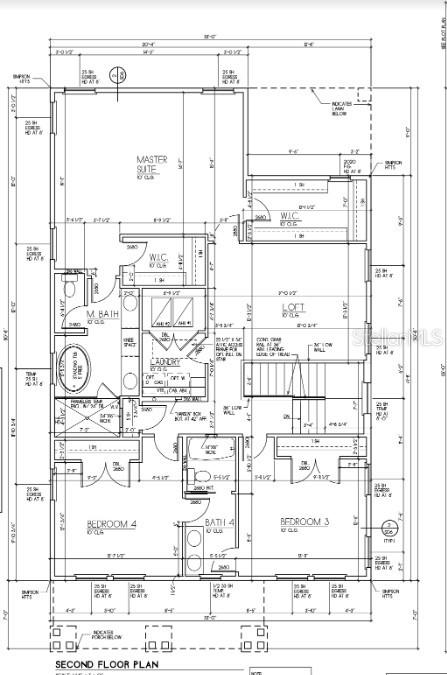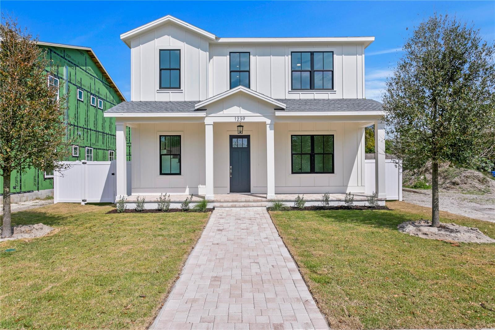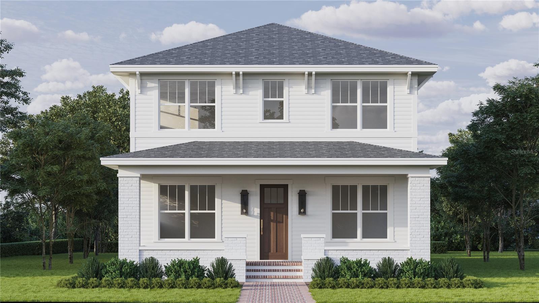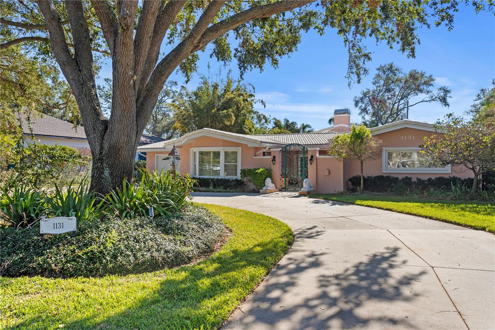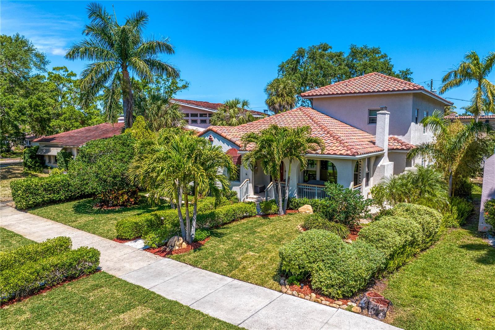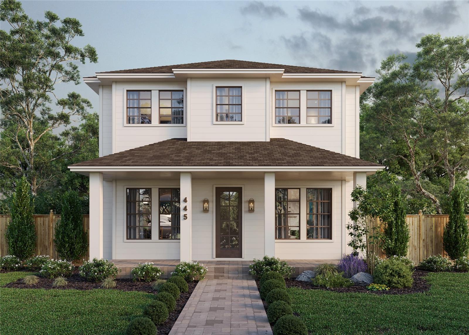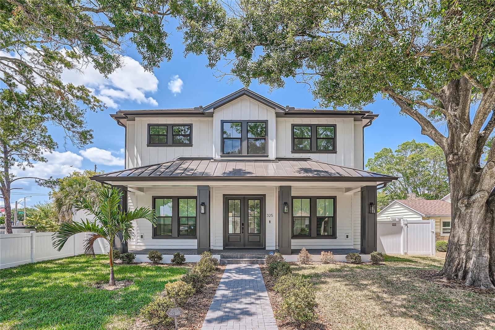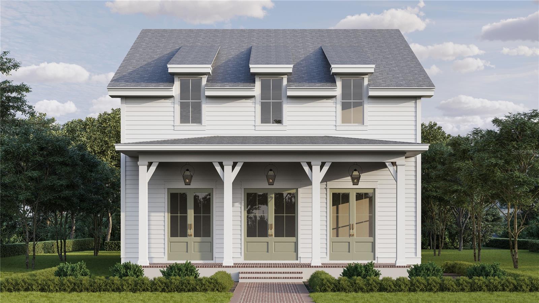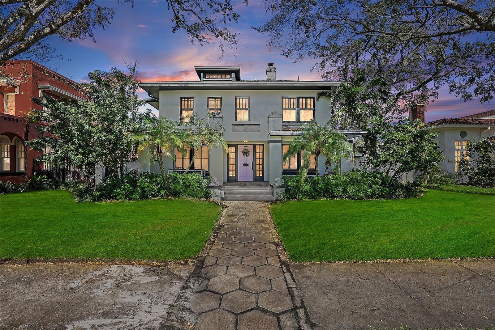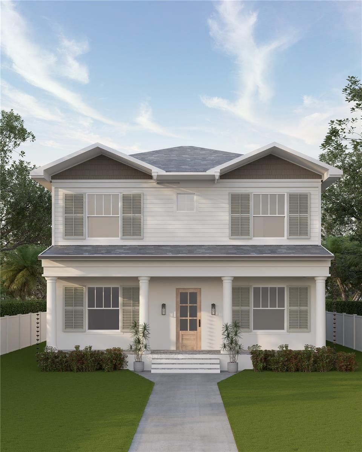1435 17th Avenue N, ST PETERSBURG, FL 33704
Property Photos
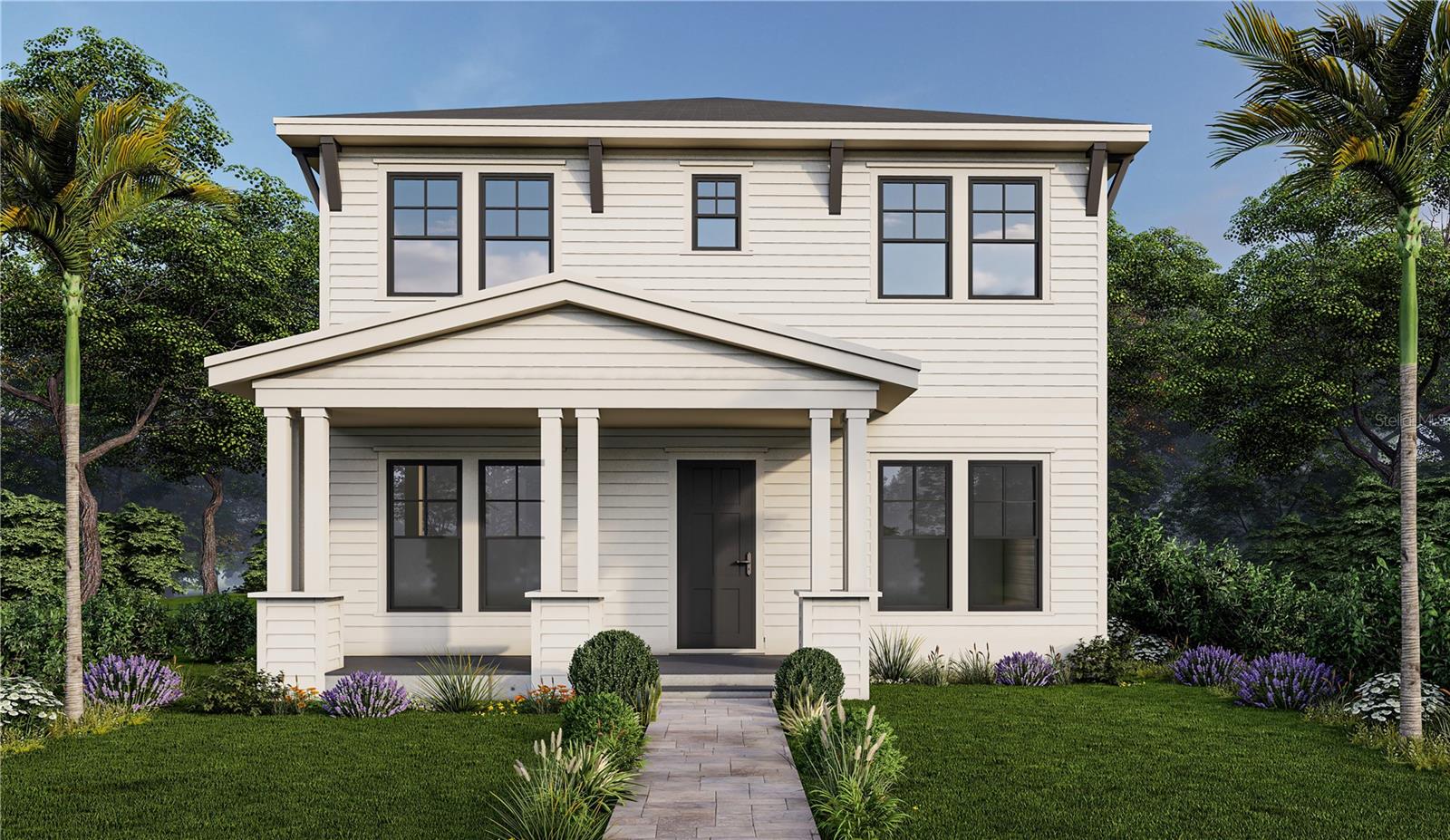
Would you like to sell your home before you purchase this one?
Priced at Only: $1,399,000
For more Information Call:
Address: 1435 17th Avenue N, ST PETERSBURG, FL 33704
Property Location and Similar Properties
- MLS#: TB8385594 ( Residential )
- Street Address: 1435 17th Avenue N
- Viewed: 4
- Price: $1,399,000
- Price sqft: $423
- Waterfront: No
- Year Built: 2025
- Bldg sqft: 3306
- Bedrooms: 4
- Total Baths: 4
- Full Baths: 3
- 1/2 Baths: 1
- Garage / Parking Spaces: 2
- Days On Market: 3
- Additional Information
- Geolocation: 27.7887 / -82.6536
- County: PINELLAS
- City: ST PETERSBURG
- Zipcode: 33704
- Subdivision: Euclid Grove
- Elementary School: Woodlawn Elementary PN
- Middle School: John Hopkins Middle PN
- High School: St. Petersburg High PN
- Provided by: COMPASS FLORIDA LLC
- Contact: Jeff Thomas
- 727-339-7902

- DMCA Notice
-
DescriptionUnder Construction. and getting ready to go into drywall. 2025 Completion. No Flood Zone Block Construction Luxury brand new, custom built residence by Mobley Homes Custom LLC, located in the highly coveted Euclid St. Paul neighborhood of St. Petersburg, Floridabest of all, it's outside the flood zone. Thoughtfully designed with both comfort and style in mind, this spacious home features four bedrooms, three and a half bathrooms, and a versatile den that includes a full bath, making it ideal as a fourth bedroom, home office, or private guest suite. From the moment you step inside, youll be impressed by the open concept layout, soaring 10 foot ceilings, and the seamless blend of high end finishes throughout. The heart of the home is a gourmet kitchen outfitted with quartz countertops, stainless steel appliances, and custom cabinetryperfect for cooking, entertaining, or simply gathering with loved ones. The primary suite offers a peaceful retreat with a large walk in closet and a spa inspired ensuite bathroom that adds a touch of everyday indulgence. Additional highlights include a spacious two car garage, ample driveway parking, and a backyard with plenty of room to add a pool, allowing you to create your own outdoor oasis. Built with energy efficiency in mind and equipped with hurricane impact windows, this home offers peace of mind and long term value. Located just minutes from Downtown St. Petersburg, Crescent Lake Park, and an array of cafes, restaurants, and local attractions, this home places you in the center of one of the city's most vibrant and walkable communities. With Mobley Homes Custom LLCs renowned craftsmanship and attention to detail, this is a rare opportunity to own a move in ready home in a truly exceptional neighborhood. Don't miss your chance to experience the best of St. Pete livingschedule your private showing today.
Payment Calculator
- Principal & Interest -
- Property Tax $
- Home Insurance $
- HOA Fees $
- Monthly -
Features
Building and Construction
- Builder Model: Craftsman
- Builder Name: Mobley Homes Custom LLC
- Covered Spaces: 0.00
- Exterior Features: Other, Sidewalk, Sliding Doors
- Fencing: Fenced
- Flooring: Carpet, Luxury Vinyl, Tile, Vinyl
- Living Area: 2984.00
- Roof: Shingle
Property Information
- Property Condition: Under Construction
Land Information
- Lot Features: Cleared, Level, Near Golf Course, Sidewalk, Paved
School Information
- High School: St. Petersburg High-PN
- Middle School: John Hopkins Middle-PN
- School Elementary: Woodlawn Elementary-PN
Garage and Parking
- Garage Spaces: 2.00
- Open Parking Spaces: 0.00
- Parking Features: Alley Access, Garage Faces Rear, Ground Level, Guest, Off Street, On Street
Eco-Communities
- Green Energy Efficient: HVAC, Water Heater
- Water Source: Public
Utilities
- Carport Spaces: 0.00
- Cooling: Central Air
- Heating: Central, Electric, Heat Pump
- Pets Allowed: Cats OK, Dogs OK
- Sewer: Public Sewer
- Utilities: Cable Available, Electricity Connected, Sewer Connected, Water Connected
Finance and Tax Information
- Home Owners Association Fee: 0.00
- Insurance Expense: 0.00
- Net Operating Income: 0.00
- Other Expense: 0.00
- Tax Year: 2024
Other Features
- Appliances: Dishwasher, Ice Maker, Microwave, Range, Range Hood, Refrigerator
- Country: US
- Interior Features: Ceiling Fans(s), Crown Molding, Eat-in Kitchen, Kitchen/Family Room Combo, Living Room/Dining Room Combo, Open Floorplan, PrimaryBedroom Upstairs, Thermostat, Walk-In Closet(s), Window Treatments
- Legal Description: EUCLID GROVE BLK F, LOT 12
- Levels: Two
- Area Major: 33704 - St Pete/Euclid
- Occupant Type: Vacant
- Parcel Number: 13-31-16-26226-006-0120
- Style: Craftsman, Custom
- View: Trees/Woods
Similar Properties
Nearby Subdivisions
Allendale Terrace
Barnard Erastus A S Rev Sub
Bell Place Sub
Bellwood Sub Rev
Belvidere
Boswells J W Sub
Bridgeway
Bridgeway Add
Broadway Add
Coffee Pot Add Rep
Coffee Pot Add Snell Hamletts
Coffee Pot Bayou Add Snell Ha
Crescent Park Heights
Eatons W T Euclid Blvd
Eatons W.t. Euclid Blvd
Eden Isle
Eden Isle 3rd Add
Eden Isle Sub
Eden Shores
Eden Shores Rep
Eden Shores Sec 1
Eden Shores Sec 10
Eden Shores Sec 3
Eden Shores Sec 4
Eden Shores Sec 4 Blk 6 Lot 2
Eden Shores Sec 5
Eden Shores Sec 6
Eden Shores Sec 9
Edgemoor Estates
Euclid Grove
Euclid Park
Euclid Place
Florida Heights
Granada Terrace 2 Rep
Hilcrest
Hyde Park
Lemons Chas H Sub
Magnolia 36th Ave Rep
Marcia Rep
Meadow Lawn 2nd Add
Merhige Rep
North East Park Placido Shores
North East Park Shores
Northeast Park
Oak Hill
Old Kentucky
Piedmont Place
Pinellas Add To St Petersburg
Pinewood
Purvis Harris 4th St Add
Ross Oaks
Schaefers Sub
Shofis North Shore Refile
Snell Hamletts North Shore Ad
Snell & Hamletts North Shore A
Snell Isle Brightbay
Snell Isle Brightwaters
Snell Isle Brightwaters Circle
Snell Isle Brightwaters Rep Pt
Snell Isle Brightwaters Sec 1
Snell Isle Brightwaters Sec 2
Snell Isle Brightwaters Unit B
Snell Isle Brightwaters Unit F
Snell Isle Rev Rep Brightsides
Snell Isle Shores
Snell Isle Shores Add
Snell Shores
Snells C Perry North Shore Add
Snells Carolyn H Rep
Summit Park
Virginia Heights
Washington Heights
Willeyhaskell Sub
Wilsons James Sub
Woodlawn

- Corey Campbell, REALTOR ®
- Preferred Property Associates Inc
- 727.320.6734
- corey@coreyscampbell.com




