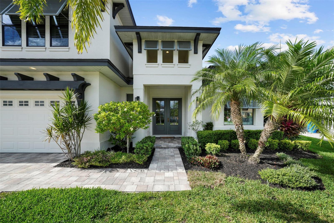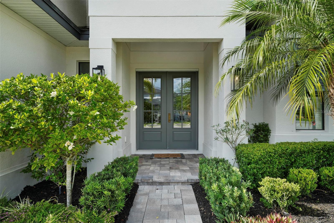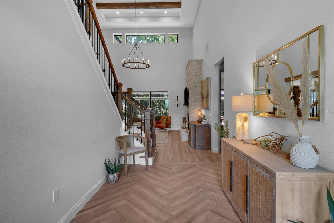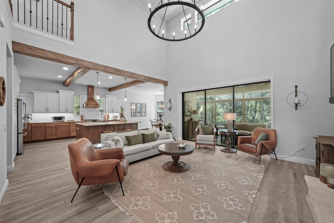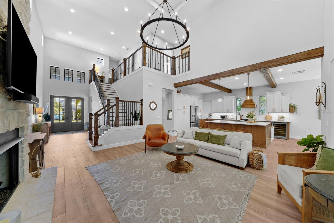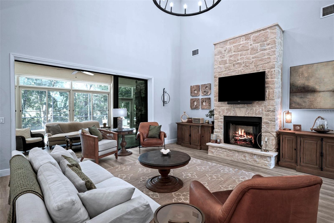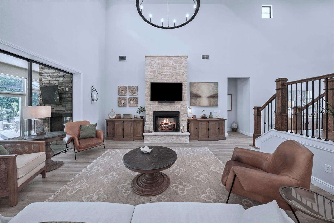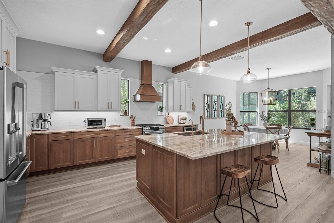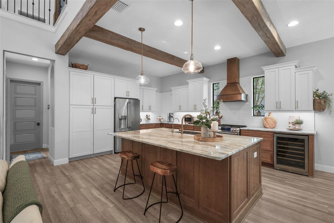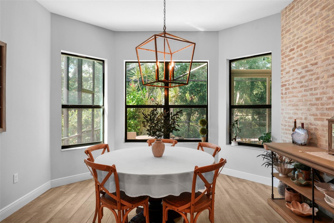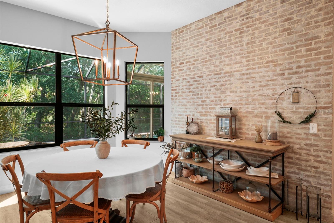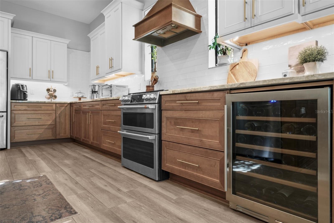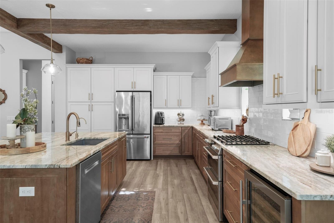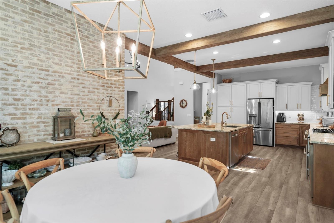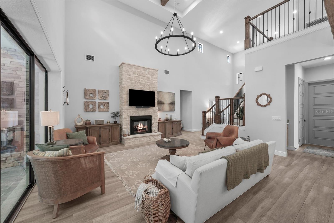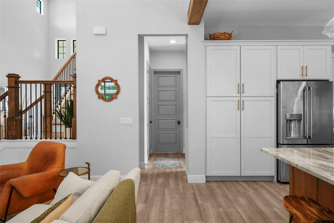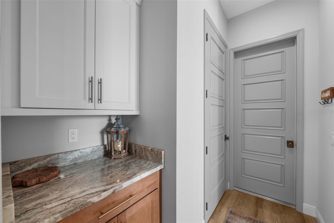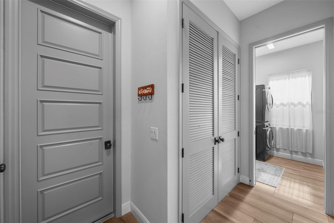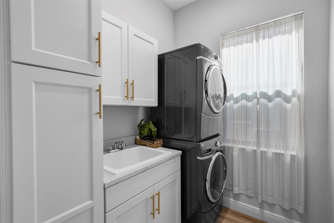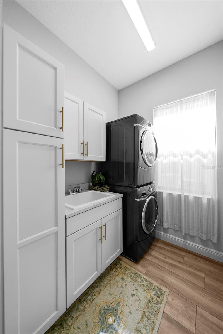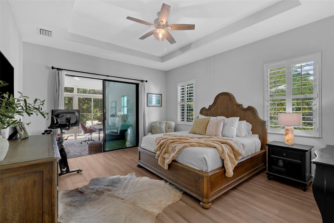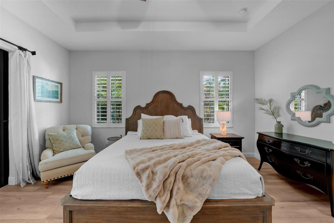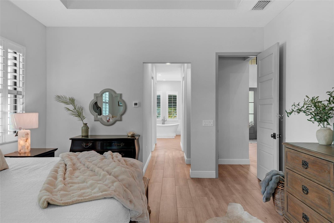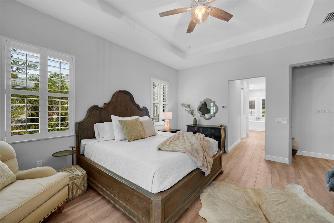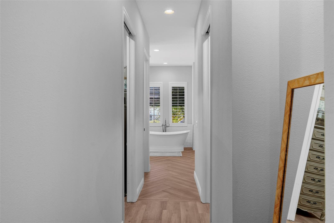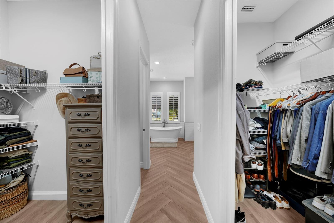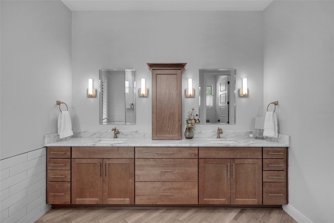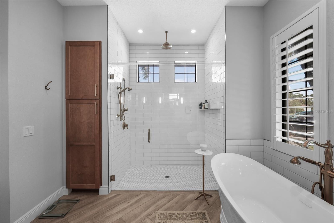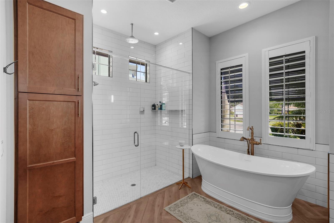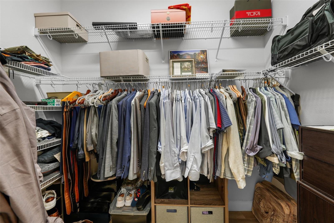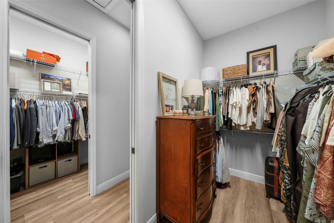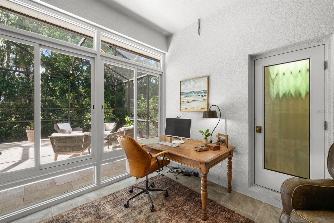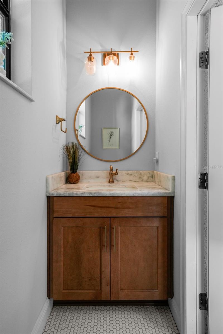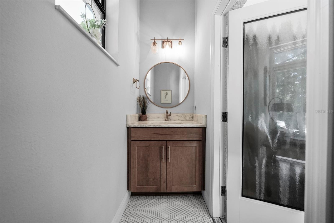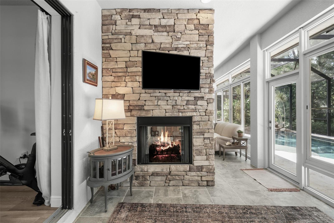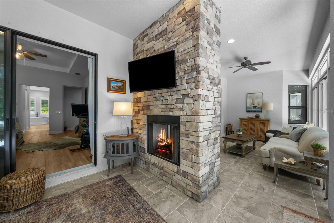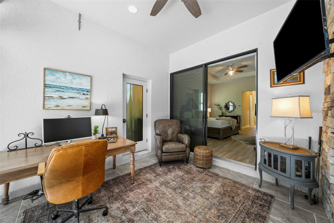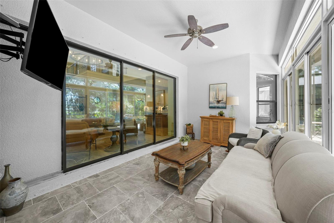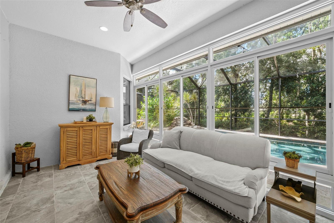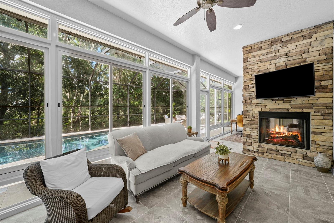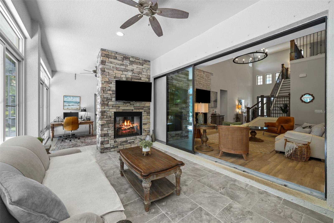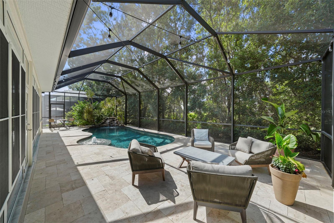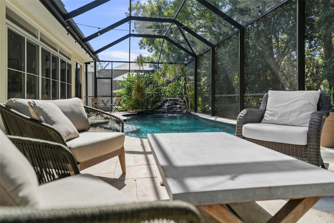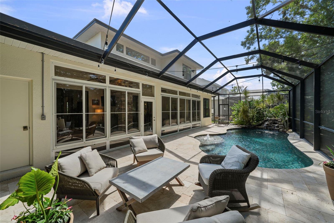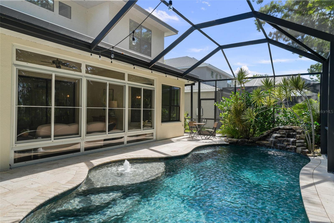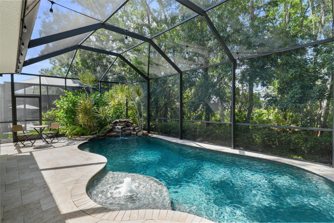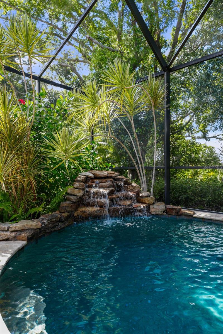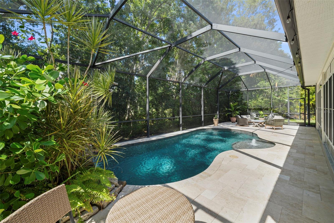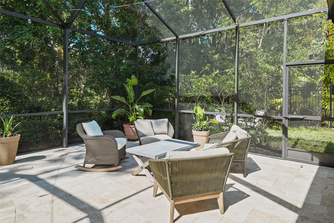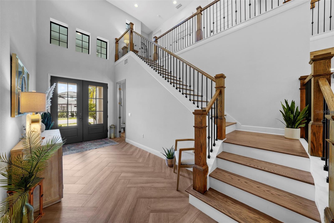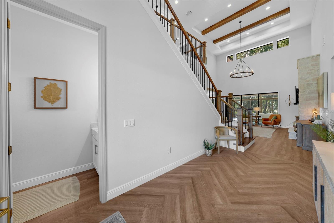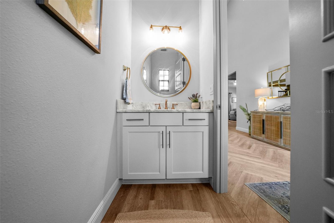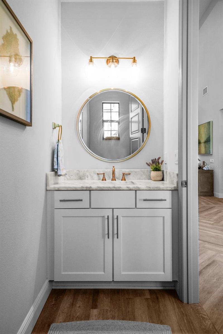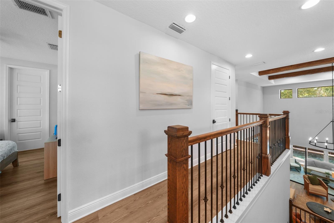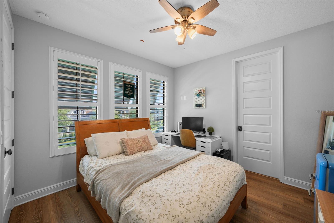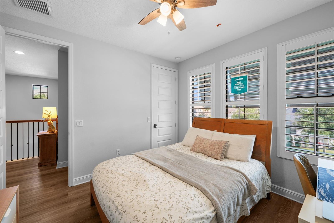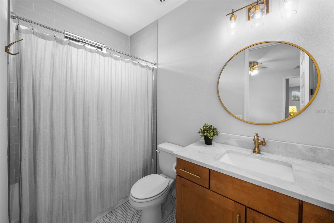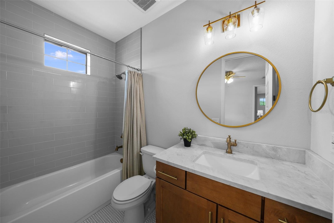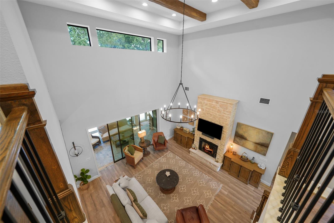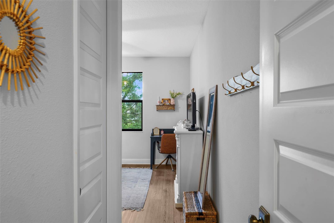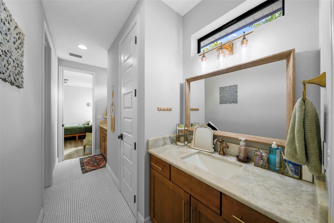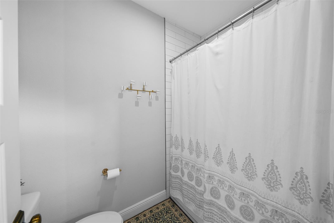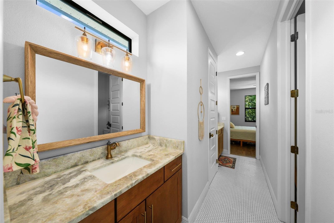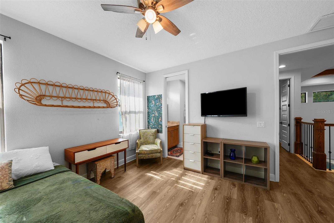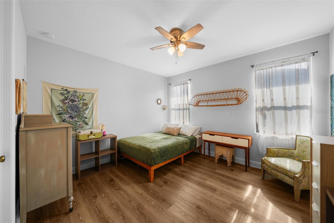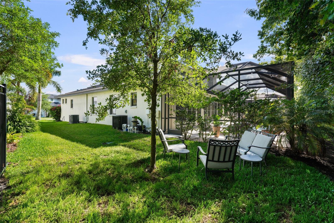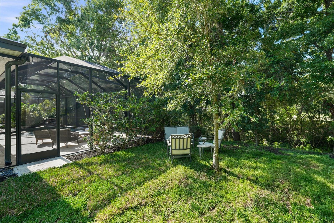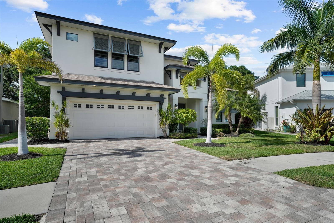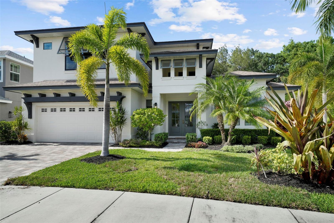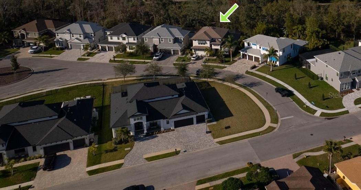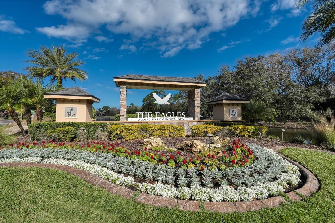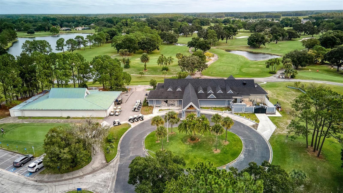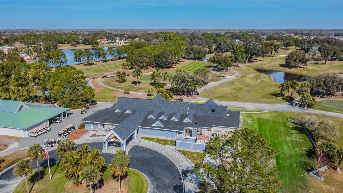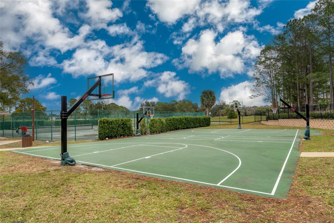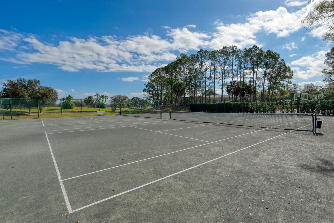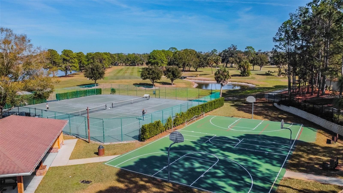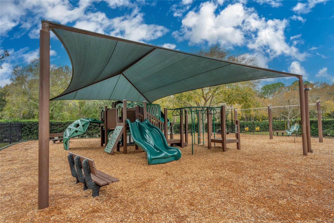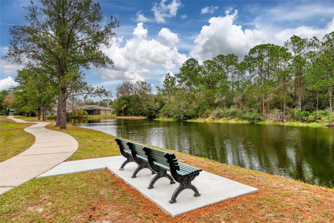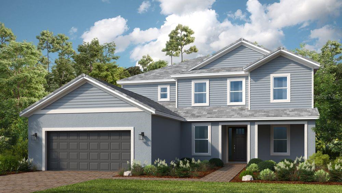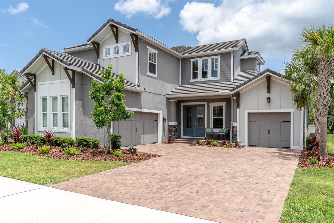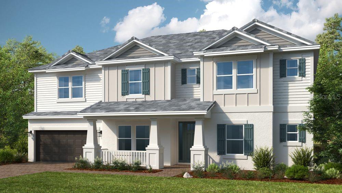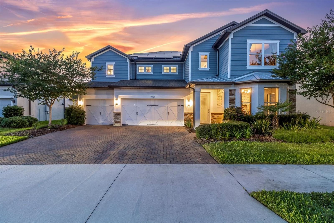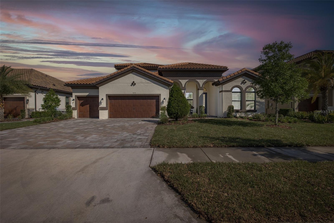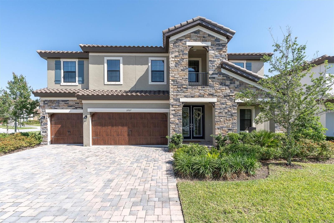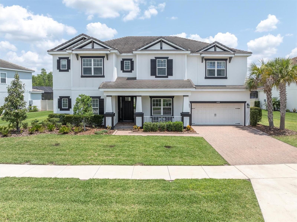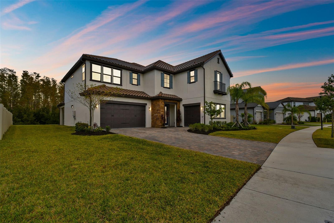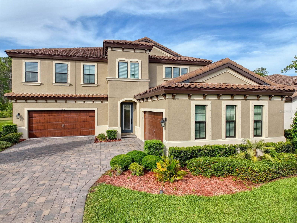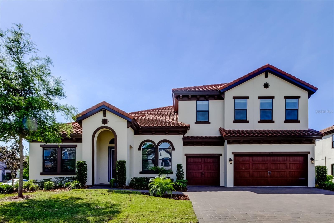12705 Green Heron Way, ODESSA, FL 33556
Property Photos
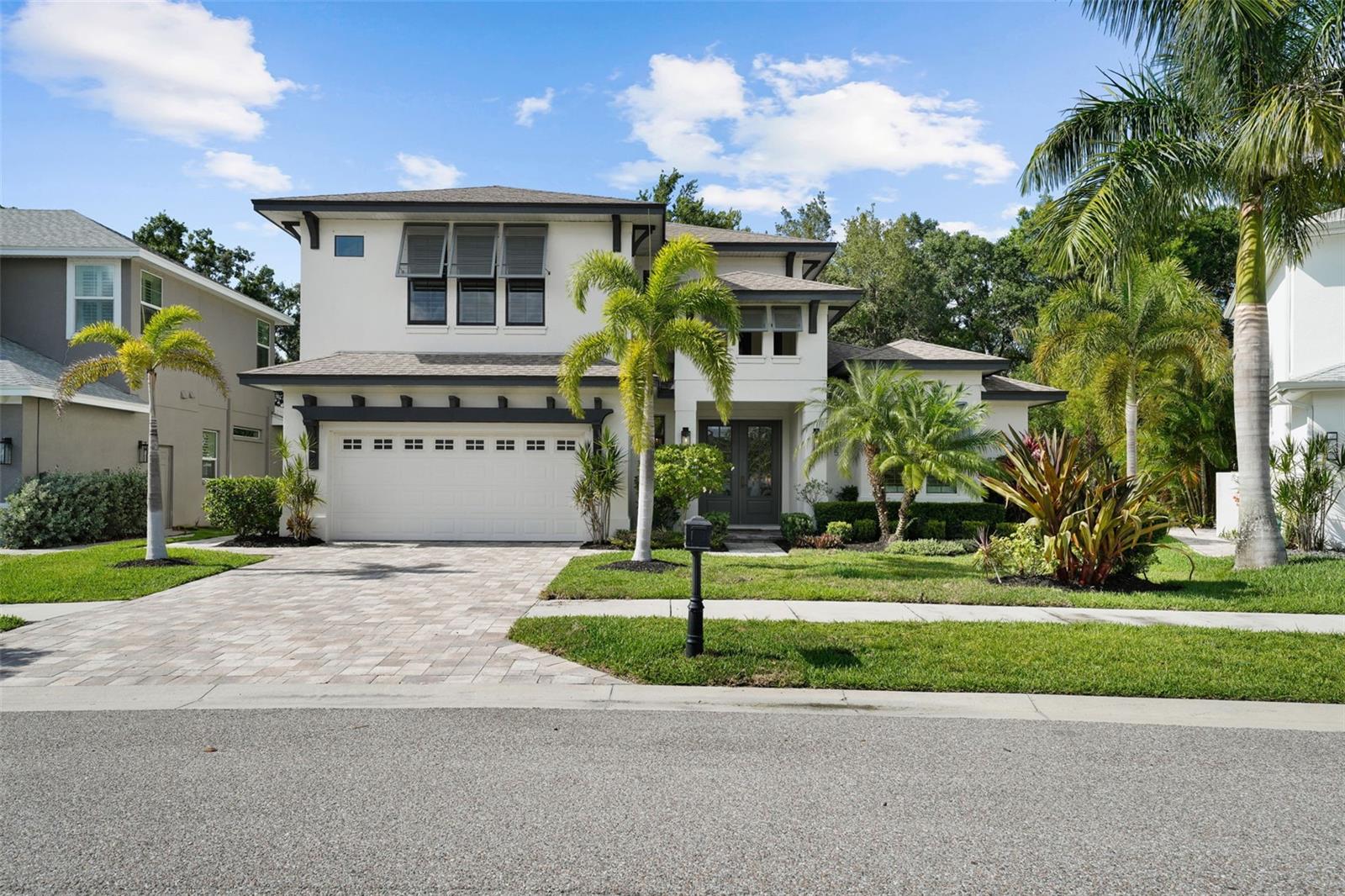
Would you like to sell your home before you purchase this one?
Priced at Only: $1,225,000
For more Information Call:
Address: 12705 Green Heron Way, ODESSA, FL 33556
Property Location and Similar Properties
- MLS#: TB8385564 ( Residential )
- Street Address: 12705 Green Heron Way
- Viewed: 15
- Price: $1,225,000
- Price sqft: $315
- Waterfront: No
- Year Built: 2020
- Bldg sqft: 3893
- Bedrooms: 4
- Total Baths: 5
- Full Baths: 3
- 1/2 Baths: 2
- Garage / Parking Spaces: 2
- Days On Market: 8
- Additional Information
- Geolocation: 28.1106 / -82.6424
- County: PASCO
- City: ODESSA
- Zipcode: 33556
- Subdivision: Larson Prop At The Eagles
- Elementary School: Bryant HB
- Middle School: Farnell HB
- High School: Sickles HB
- Provided by: SMITH & ASSOCIATES REAL ESTATE
- Contact: Marco Musumeci
- 813-839-3800

- DMCA Notice
-
DescriptionWelcome to this stunning, CUSTOM DESIGNED home in the highly sought after gated community of The Eagles. Crafted by Larson Homes in 2019 and meticulously curated with full interior designer finishes, this residence is a true standout offering luxury, privacy, and functionality. Step inside to discover a spacious great room with soaring 20 FOOT CEILINGS, an elegant gas fireplace, and abundant natural light that highlights the home's exceptional architectural details. Architectural beams adorn the great room and kitchen area, with huge center island and GE Cafe appliances. Windows to the pool area frame the dining area, with room for a holiday feast but cozy enough for coffee on Sunday morning. At the heart of the home is a truly one of a kind sunroom, featuring expansive screened windows and a DOUBLE SIDED FIREPLACEthe perfect spot to relax year round. Currently housing a sitting area off the great room and an office off the primary bedroom, you can also find an elegant two piece pool bath with high end finishes. There is a second half bathroom is just of the main entrance and the laundry room off the kitchen with built in cabinets just the right size for a growing family. Just beside the laundry room is another closet/pantry, before entering the the hallway towards the oversized 2 car garage. Cabinetry lines the back wall of the garage, with a tankless water heater, water softener and overhead bin storage. A walk in closet is hidden on one side and would be a great spot for a wine cellar! The primary suite is a luxurious retreat, complete with slider access to the sunroom, a spa style en suite bath with an OVERSIZED WALK IN SHOWER, soaking tub, and dual vanities. Upstairs, youll find three generous family bedrooms. One features a private en suite bath, while the other two share a well appointed Jack and Jill bathroomperfect for family living or guests. Enjoy Florida living at its finest in your screened in lanai featuring a heated saltwater pool and a beautifully landscaped, secluded side yard ideal for entertaining or for a future pergola and bougainvillea adorned outdoor kitchen. This exceptional home combines the best of elegance, comfort, and practicalityschedule your private showing today and experience all that The Eagles has to offer.
Payment Calculator
- Principal & Interest -
- Property Tax $
- Home Insurance $
- HOA Fees $
- Monthly -
Features
Building and Construction
- Covered Spaces: 0.00
- Exterior Features: Awning(s), Hurricane Shutters, Lighting, Private Mailbox, Rain Gutters, Shade Shutter(s), Sidewalk, Sliding Doors, Storage
- Flooring: Ceramic Tile, Luxury Vinyl
- Living Area: 3339.00
- Roof: Shingle
Land Information
- Lot Features: Cul-De-Sac, Landscaped, Sidewalk
School Information
- High School: Sickles-HB
- Middle School: Farnell-HB
- School Elementary: Bryant-HB
Garage and Parking
- Garage Spaces: 2.00
- Open Parking Spaces: 0.00
- Parking Features: Driveway, Garage Door Opener
Eco-Communities
- Pool Features: Gunite, Heated, In Ground, Salt Water, Tile
- Water Source: Public
Utilities
- Carport Spaces: 0.00
- Cooling: Central Air
- Heating: Propane
- Pets Allowed: Yes
- Sewer: Public Sewer
- Utilities: Electricity Connected, Propane, Public, Sewer Connected, Sprinkler Recycled, Underground Utilities, Water Connected
Amenities
- Association Amenities: Clubhouse, Gated, Golf Course, Tennis Court(s)
Finance and Tax Information
- Home Owners Association Fee Includes: Guard - 24 Hour, Escrow Reserves Fund, Maintenance Grounds, Maintenance, Management, Recreational Facilities
- Home Owners Association Fee: 630.00
- Insurance Expense: 0.00
- Net Operating Income: 0.00
- Other Expense: 0.00
- Tax Year: 2025
Other Features
- Appliances: Dishwasher, Dryer, Range, Range Hood, Refrigerator, Tankless Water Heater, Washer, Water Softener, Wine Refrigerator
- Association Name: Leigh Slement/The Property Group of Central
- Association Phone: 813-855-4860
- Country: US
- Interior Features: Ceiling Fans(s), Crown Molding, Eat-in Kitchen, High Ceilings, Open Floorplan, Primary Bedroom Main Floor, Solid Wood Cabinets, Stone Counters, Thermostat, Vaulted Ceiling(s), Window Treatments
- Legal Description: LARSON PROPERTY AT THE EAGLES LOT 3
- Levels: Two
- Area Major: 33556 - Odessa
- Occupant Type: Owner
- Parcel Number: U-30-27-17-A4Q-000000-00003.0
- Possession: Close Of Escrow
- View: Trees/Woods
- Views: 15
- Zoning Code: PD
Similar Properties
Nearby Subdivisions
04 Lakes Estates
Arbor Lakes Ph 1a
Arbor Lakes Ph 2
Ashley Lakes Ph 01
Ashley Lakes Ph 2a
Asturia Ph 1a
Asturia Ph 1d & Promenade Park
Asturia Ph 2a 2b
Asturia Ph 2a & 2b
Asturia Ph 3
Belle Meade
Canterbury
Canterbury Village
Canterbury Village First Add
Carencia
Citrus Green Ph 2
Copeland Crk
Cypress Lake Estates
Esplanade/starkey Ranch
Esplanade/starkey Ranch Ph 1
Esplanade/starkey Ranch Ph 4
Esplanade/starkey Ranch Phases
Farmington
Grey Hawk At Lake Polo Ph 02
Grey Hawk Lake Polo Ph 2
Gunn Highwaymobley Rd Area
Hidden Lake Platted Subdivisio
Holiday Club
Innfields Sub
Island Ford Lake Beach
Ivy Lake Estates
Keystone Lake View Park
Keystone Manorminor Sub
Keystone Meadow I
Keystone Park
Keystone Park Colony
Keystone Park Colony Land Co
Keystone Park Colony Sub
Keystone Shores Estates
Lake Anne Estates
Lake Armistead Estates
Lakeside Point
Larson Prop At The Eagles
Lindawoods Sub
Montreaux Ph 1
Montreaux Phase 1
Montreux Ph Iii
Not In Hernando
Odessa Preserve
Parker Pointe Ph 01
Parker Pointe Ph 1
Prestwick At The Eagles Trct1
Rainbow Terrace
Reserve On Rock Lake
South Branch Preserve
South Branch Preserve 1
South Branch Preserve Ph 2a
South Branch Preserve Ph 4a 4
Southfork At Van Dyke Farms
St Andrews At The Eagles Un 1
St Andrews At The Eagles Un 2
Starkey Ranch
Starkey Ranch Whitfield Prese
Starkey Ranch - Whitfield Pres
Starkey Ranch Lake Blanche
Starkey Ranch Parcel B1
Starkey Ranch Ph 1 Pcls 8 9
Starkey Ranch Ph 3
Starkey Ranch Prcl A
Starkey Ranch Prcl Bl
Starkey Ranch Prcl C1
Starkey Ranch Prcl D Ph 1
Starkey Ranch Prcl F Ph 1
Starkey Ranch Prcl F Ph 3
Starkey Ranch Village
Starkey Ranch Village 1 Ph 1-5
Starkey Ranch Village 1 Ph 15
Starkey Ranch Village 1 Ph 2a
Starkey Ranch Village 1 Ph 2b
Starkey Ranch Village 1 Ph 3
Starkey Ranch Village 1 Ph 4a-
Starkey Ranch Village 1 Ph 4a4
Starkey Ranch Village 2 Ph 1a
Starkey Ranch Village 2 Ph 1b2
Starkey Ranch Village 2 Ph 2a
Starkey Ranch Village 2 Ph 2b
Starkey Ranch Whitfield Preser
Steeplechase
Stillwater Ph 1
Tarramor Ph 1
Turnberry At The Eagles
Turnberry At The Eagles Un 2
Unplatted
Victoria Lakes
Warren Estates
Watercrest Ph 1
Waterstone
Whitfield Preserve Ph 2
Windsor Park At The Eagles-fi
Windsor Park At The Eaglesfi
Wyndham Lakes Ph 02
Wyndham Lakes Ph 04
Wyndham Lakes Ph 2
Wyndham Lakes Sub Ph One
Zzz Unplatted

- Corey Campbell, REALTOR ®
- Preferred Property Associates Inc
- 727.320.6734
- corey@coreyscampbell.com



