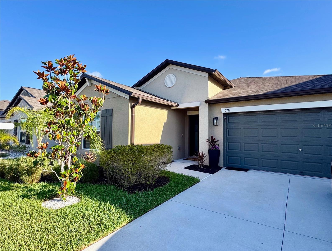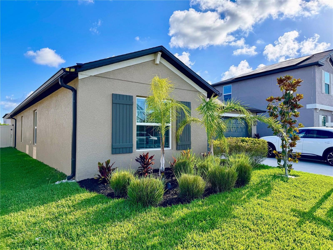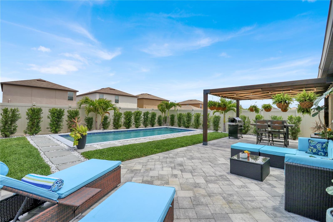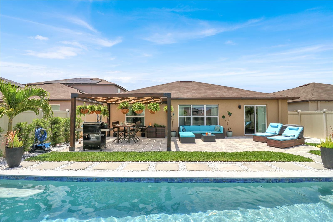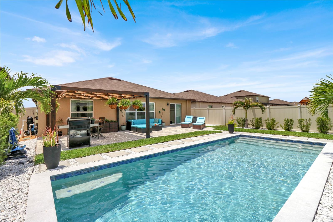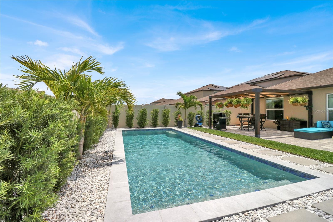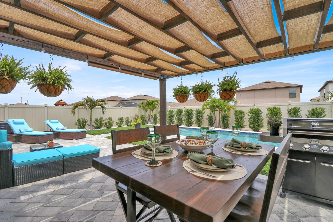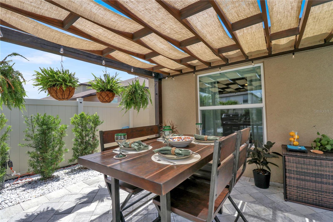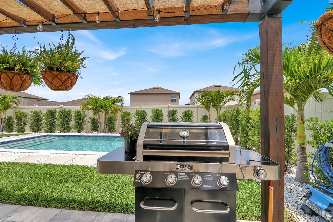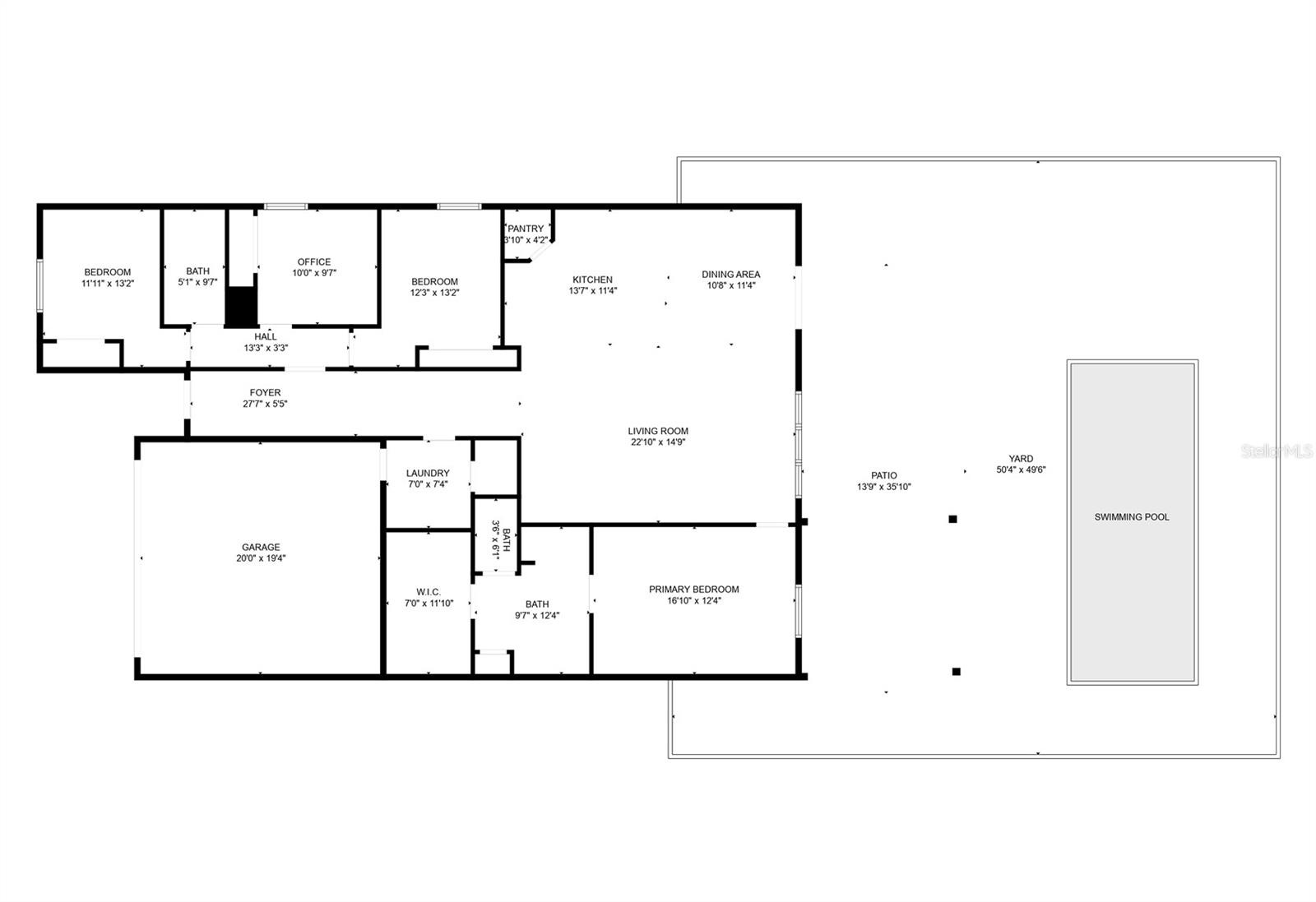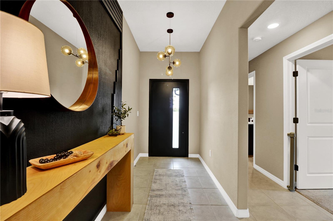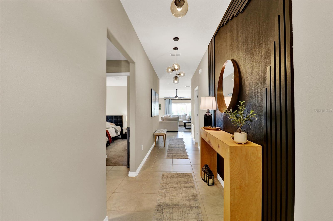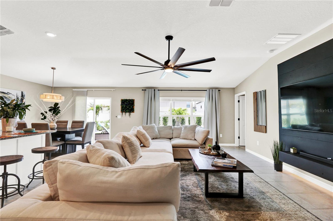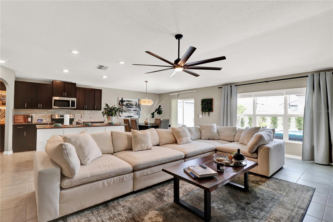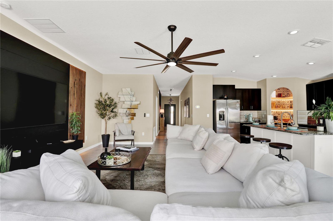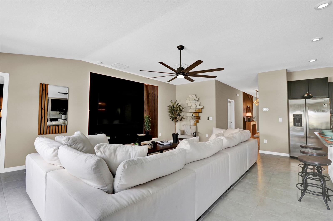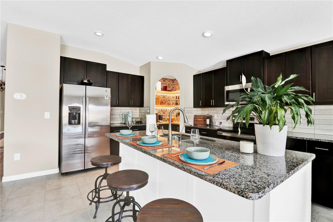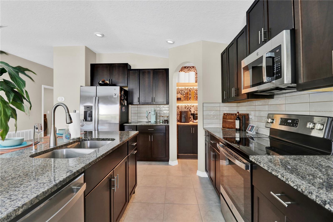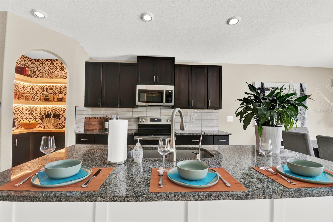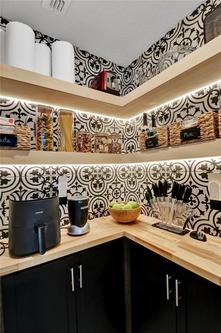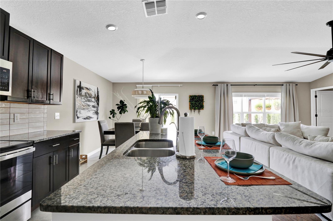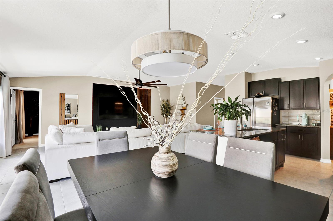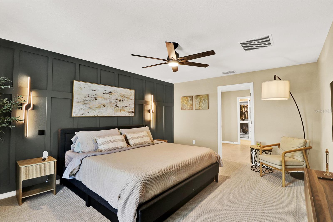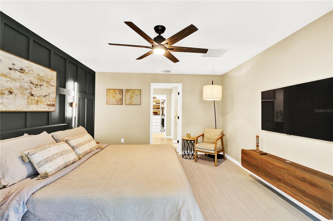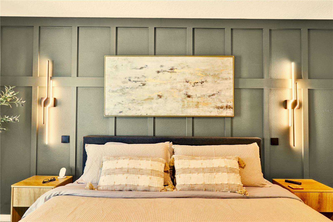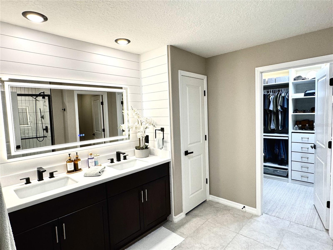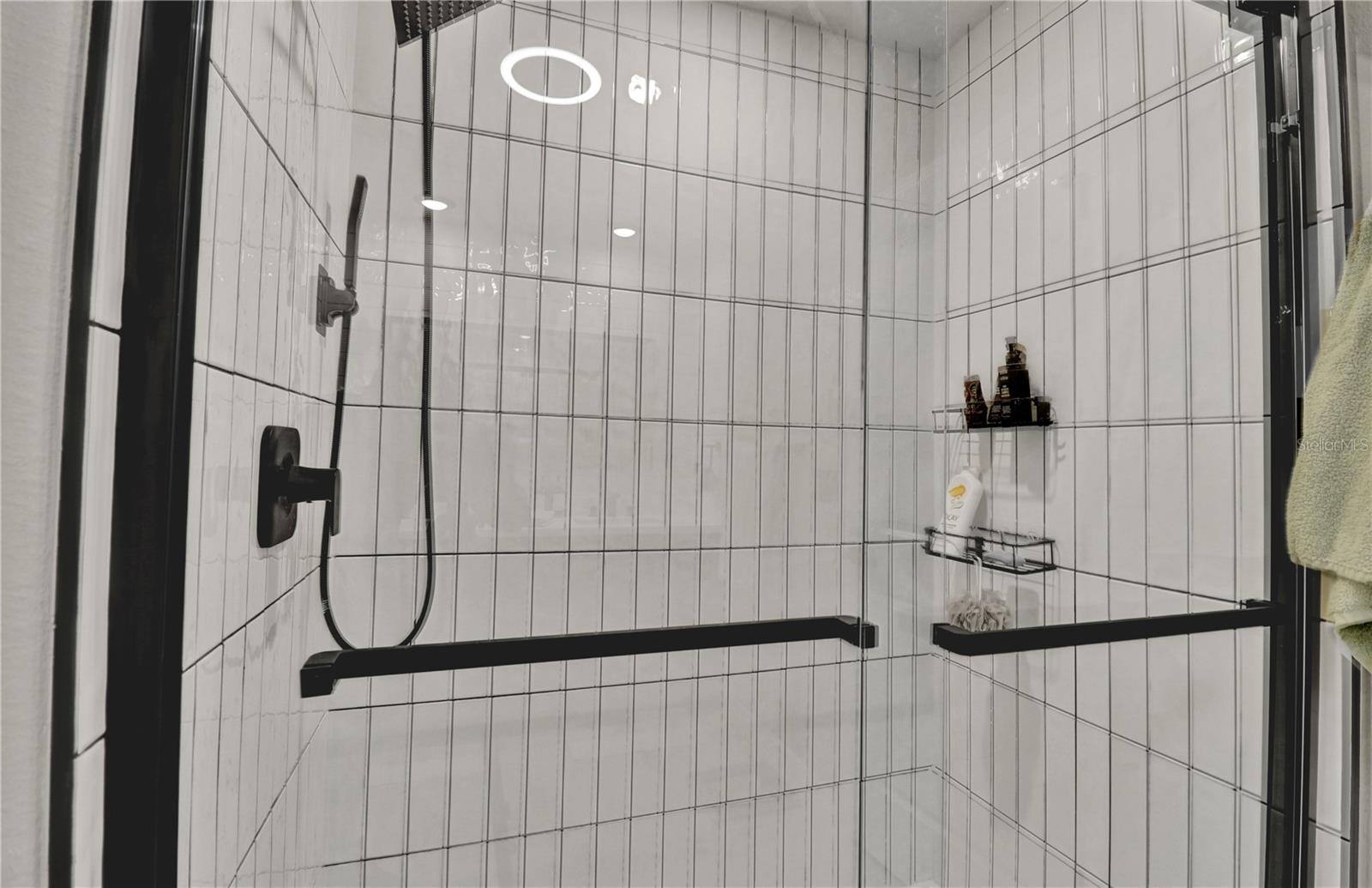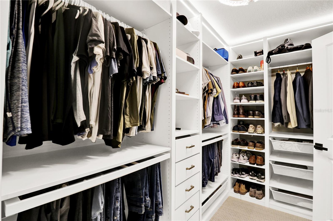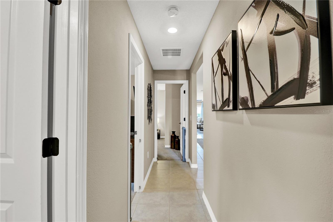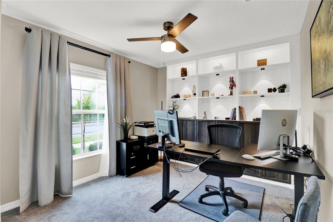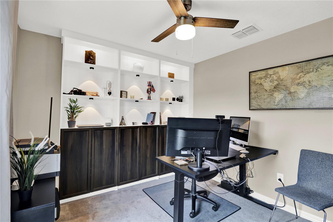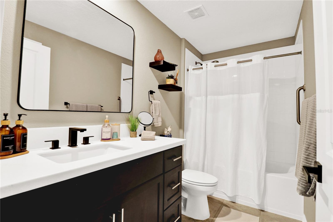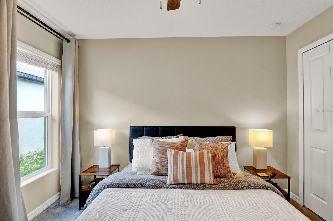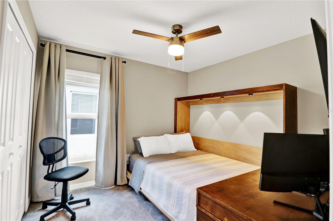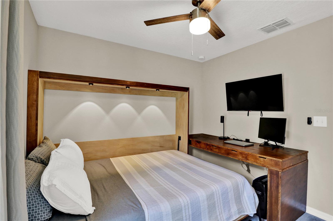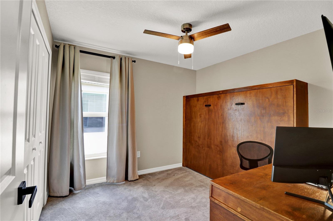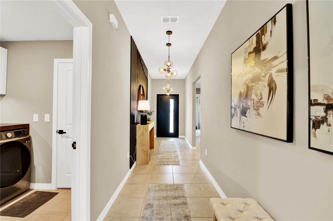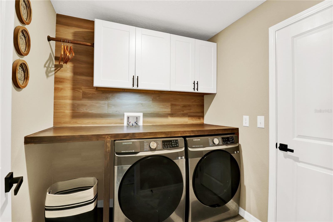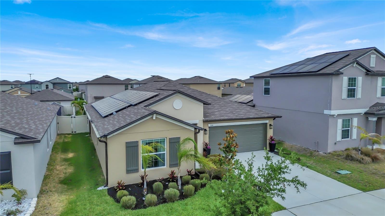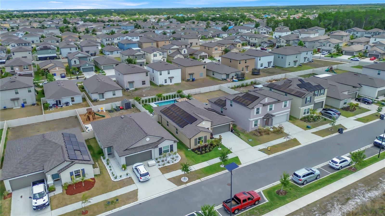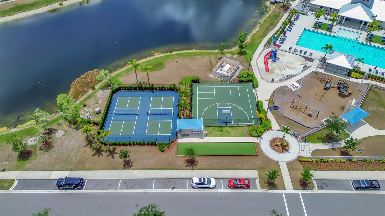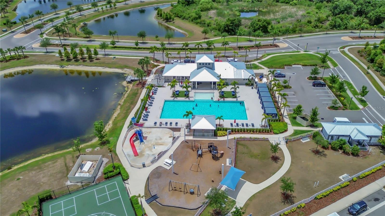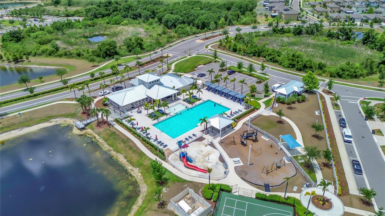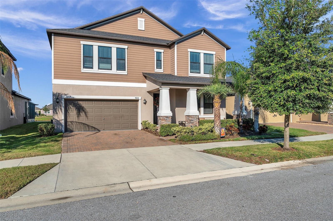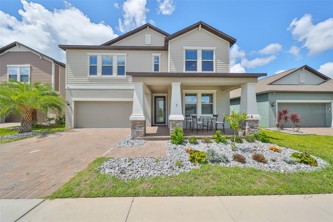7114 Fern Garden Court, SUN CITY CENTER, FL 33573
Property Photos
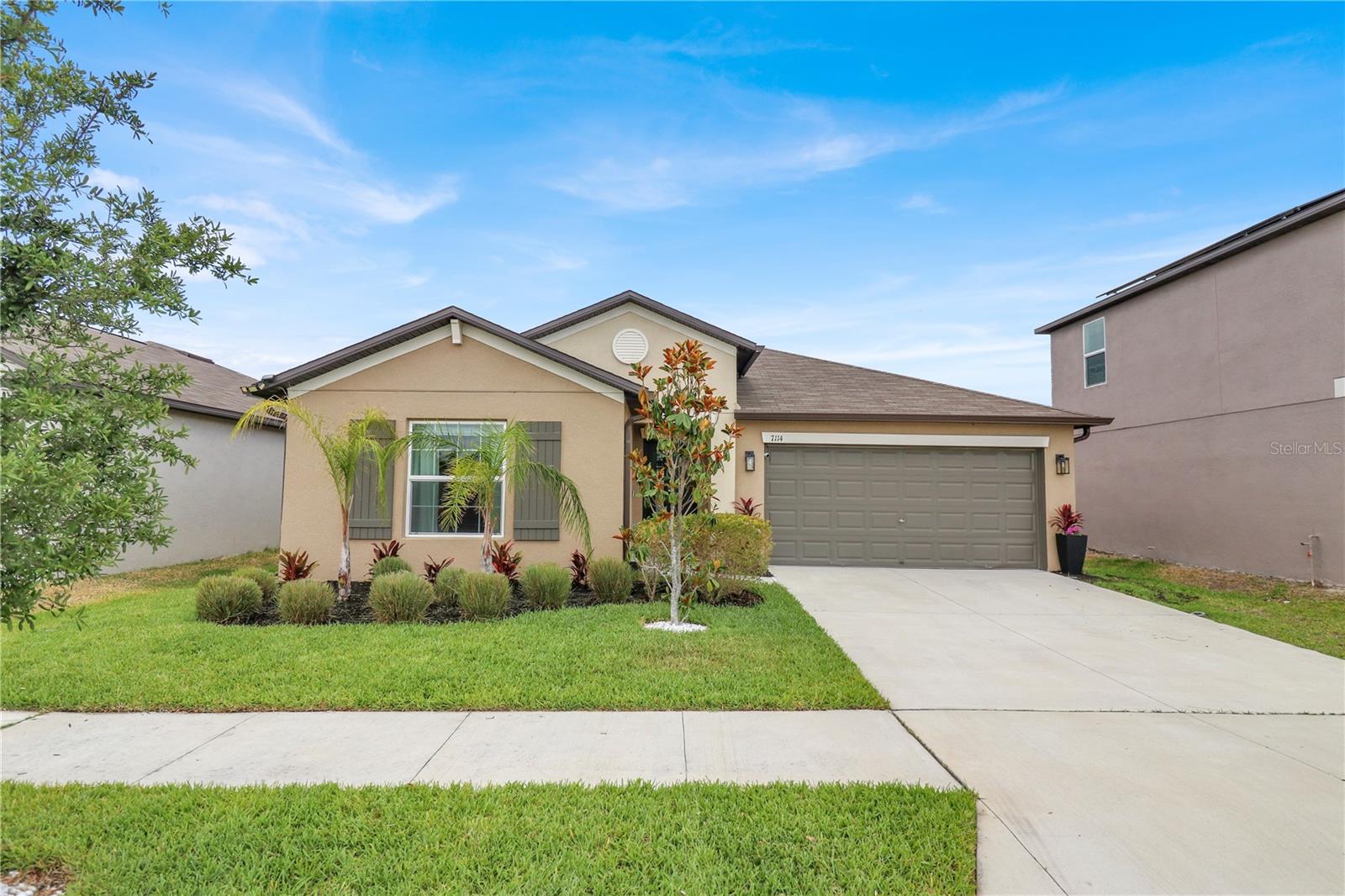
Would you like to sell your home before you purchase this one?
Priced at Only: $489,900
For more Information Call:
Address: 7114 Fern Garden Court, SUN CITY CENTER, FL 33573
Property Location and Similar Properties
- MLS#: TB8385420 ( Residential )
- Street Address: 7114 Fern Garden Court
- Viewed: 9
- Price: $489,900
- Price sqft: $206
- Waterfront: No
- Year Built: 2022
- Bldg sqft: 2380
- Bedrooms: 4
- Total Baths: 2
- Full Baths: 2
- Garage / Parking Spaces: 2
- Days On Market: 15
- Additional Information
- Geolocation: 27.7422 / -82.3755
- County: HILLSBOROUGH
- City: SUN CITY CENTER
- Zipcode: 33573
- Subdivision: Cypress Mill Ph 3
- Elementary School: Cypress Creek HB
- Middle School: Shields HB
- High School: Lennard HB
- Provided by: IMPACT REALTY TAMPA BAY
- Contact: Cesar Quiabazza
- 813-321-1200

- DMCA Notice
-
Description** Special Incentive for Service Members In heartfelt recognition of the dedication and sacrifices made by our nations service members, the sellers are proud to offer a $5,000 concession to all service members whose offers are accepted on or before Saturday, May 31st at midnight. This limited time concession can be applied toward closing costs or rate buy downs, making this beautiful home even more accessible to those who serve ** Modern Comfort Meets Outdoor Luxury Upgraded 4 Bedroom Home with Pool, Solar & Designer Touches in a Non Flood zone. Welcome to this beautifully upgraded 2022 one story home offering 1,935 sq ft of open concept living with a desirable split floor plan, 4 spacious bedrooms, and 2 bathrooms. Designed for both functionality and elegance, this home blends modern finishes with thoughtful upgrades throughout. The heart of the home is the stylish kitchen featuring an upgraded pantry, seamlessly connected to the dining and living areas ideal for entertaining and everyday comfort. An upgraded laundry room and 2 car attached garage add practicality and convenience. Retreat to the primary suite, complete with brand new, high quality carpet and a custom walk in closet system featuring built in mirrors, LED lighting, ceiling fan, and a dedicated makeup vanity. The primary bathroom has been beautifully updated with hard surface countertops, an LED mirror, and a frameless glass shower door. The home offers great flexibility with a built in Murphy bed and custom desk in the second guest bedroomperfect as a guest suite or home office. One of the additional guest bedrooms features a built in bookcase, creating a versatile flex space ideal for a home office, homework station, or third guest room. Step outside to your private backyard oasis, where a fenced rectangular saltwater pool is surrounded by professional landscaping, a pergola covered dining area, and ample outdoor seating and lounge spaces ideal for relaxing or entertaining in style. Additional highlights include leased solar panels that are fully transferable to the new owner, ensuring long term energy efficiency. **Incentives for Buyers**:* With an acceptable offer, seller will include all patio furniture. Interior furnishings are fully negotiable. When using our preferred loan broker, Tammy Wallace with Inform Home Loans LLC, the seller will contribute toward a 1/0 rate buy down, making your purchase even more affordable. This move in ready home offers the ultimate blend of indoor comfort, outdoor living, and exceptional value. Dont miss this rare opportunity!
Payment Calculator
- Principal & Interest -
- Property Tax $
- Home Insurance $
- HOA Fees $
- Monthly -
Features
Building and Construction
- Covered Spaces: 0.00
- Exterior Features: Garden, Lighting, Other, Outdoor Grill, Rain Gutters, Sidewalk, Sliding Doors
- Fencing: Fenced, Vinyl
- Flooring: Carpet, Tile
- Living Area: 1935.00
- Other Structures: Other
- Roof: Shingle
Property Information
- Property Condition: Completed
School Information
- High School: Lennard-HB
- Middle School: Shields-HB
- School Elementary: Cypress Creek-HB
Garage and Parking
- Garage Spaces: 2.00
- Open Parking Spaces: 0.00
- Parking Features: Driveway, Garage Door Opener
Eco-Communities
- Green Energy Efficient: Appliances, Lighting, Thermostat, Windows
- Pool Features: Chlorine Free, Deck, Gunite, In Ground, Lighting, Pool Alarm, Pool Sweep, Salt Water
- Water Source: Public
Utilities
- Carport Spaces: 0.00
- Cooling: Central Air
- Heating: Central, Electric
- Pets Allowed: Breed Restrictions, Cats OK, Dogs OK, Yes
- Sewer: Public Sewer
- Utilities: Cable Available, Cable Connected, Electricity Available, Electricity Connected, Fiber Optics, Public, Sewer Available, Sewer Connected, Water Available, Water Connected
Amenities
- Association Amenities: Basketball Court, Clubhouse, Fitness Center, Park, Playground, Pool, Tennis Court(s)
Finance and Tax Information
- Home Owners Association Fee Includes: Escrow Reserves Fund
- Home Owners Association Fee: 129.00
- Insurance Expense: 0.00
- Net Operating Income: 0.00
- Other Expense: 0.00
- Tax Year: 2024
Other Features
- Appliances: Dishwasher, Disposal, Dryer, Electric Water Heater, Microwave, Range, Refrigerator, Washer
- Association Name: Kevin Perkins
- Country: US
- Furnished: Negotiable
- Interior Features: Built-in Features, Ceiling Fans(s), High Ceilings, In Wall Pest System, Open Floorplan, Primary Bedroom Main Floor, Smart Home, Solid Surface Counters, Split Bedroom, Stone Counters, Thermostat, Walk-In Closet(s), Window Treatments
- Legal Description: CYPRESS MILL PHASE 3 LOT 7 BLOCK 43
- Levels: One
- Area Major: 33573 - Sun City Center / Ruskin
- Occupant Type: Owner
- Parcel Number: U-35-31-19-C52-000043-00007.0
- Possession: Close Of Escrow
- Style: Contemporary
- View: Garden, Trees/Woods
- Zoning Code: PD
Similar Properties
Nearby Subdivisions
Belmont South Ph 2d
Belmont South Ph 2e
Belmont South Ph 2f
Brockton Place A Condo R
Caloosa Country Club Estates
Caloosa Country Club Estates U
Club Manor
Club Manor Unit 38 B
Cypress Creek Ph 3
Cypress Creek Ph 4a
Cypress Creek Ph 5a
Cypress Creek Village A
Cypress Crk Ph 3 4
Cypress Crk Ph 3 4 Prcl J
Cypress Crk Ph 3 & 4
Cypress Crk Ph 3 & 4 Prcl J
Cypress Crk Phase3 4 Prcl J
Cypress Crk Phase3 & 4 Prcl J
Cypress Crk Prcl J Ph 1 2
Cypress Crk Prcl J Ph 3 4
Cypress Crk Prcl J Ph 3 & 4
Cypress Mill Ph 1
Cypress Mill Ph 1a
Cypress Mill Ph 1b
Cypress Mill Ph 1c1
Cypress Mill Ph 2
Cypress Mill Ph 3
Cypressview Ph 1
Cypressview Ph 1 Unit 1
Cypressview Ph I
Cypressview Ph I Unit 2
Del Webbs Sun City Florida
Del Webbs Sun City Florida Un
Del Webbs Sun City Florida Uni
Fairway Pointe
Gantree Sub
Greenbriar Sub
Greenbriar Sub Ph 1
Greenbriar Sub Ph 2
Greenbriar Subdivision Phase 1
Huntington Condo
Jameson Greens
La Paloma Preserve
La Paloma Village
La Paloma Village Unit 2 Ph
Montero Village
Nantucket Iii Condo
Oxford I A Condo
St George A Condo
Sun City Center
Sun City Center Richmond Vill
Sun City Center - Richmond Vil
Sun City Center Unit 150 Ph
Sun City Center Unit 155 Ph
Sun City Center Unit 158 Ph 1
Sun City Center Unit 161
Sun City Center Unit 162 Ph
Sun City Center Unit 163
Sun City Center Unit 169
Sun City Center Unit 180
Sun City Center Unit 185
Sun City Center Unit 251
Sun City Center Unit 253 Ph
Sun City Center Unit 259
Sun City Center Unit 261
Sun City Center Unit 262 Ph
Sun City Center Unit 263
Sun City Center Unit 264 Ph
Sun City Center Unit 268
Sun City Center Unit 270
Sun City Center Unit 271
Sun City Center Unit 274 & 2
Sun City Center Unit 274 & 275
Sun City Center Unit 32
Sun City Center Unit 32a
Sun City Center Unit 32b
Sun City Center Unit 35
Sun City Center Unit 44 A
Sun City Center Unit 44 B
Sun City Center Unit 45
Sun City Center Unit 45 1st Ad
Sun City Center Unit 46
Sun City Center Unit 49
Sun City Center Unit 52
Sun Lakes Sub
Sun Lakes Subdivision Lot 63 B
The Orchids At Cypress Creek
The Preserve At La Paloma
Westwood Greens A Condo

- Corey Campbell, REALTOR ®
- Preferred Property Associates Inc
- 727.320.6734
- corey@coreyscampbell.com



