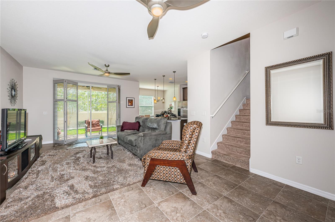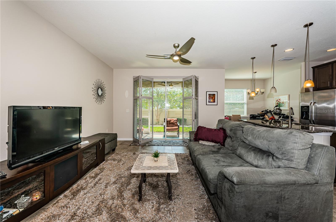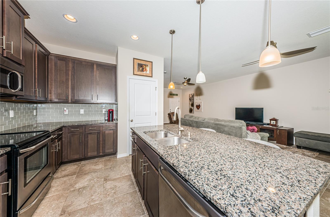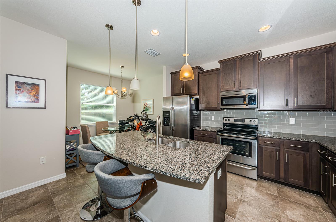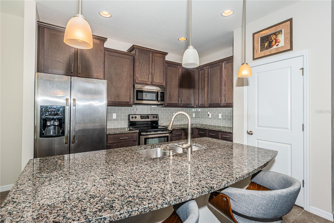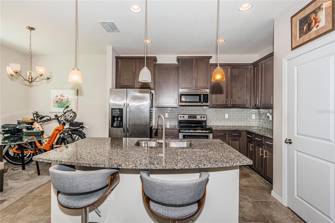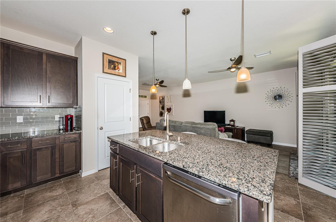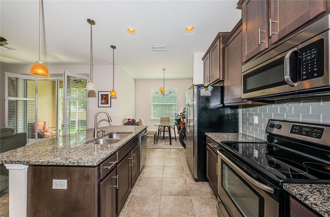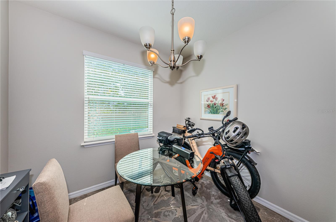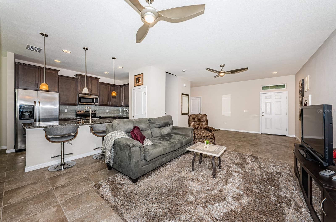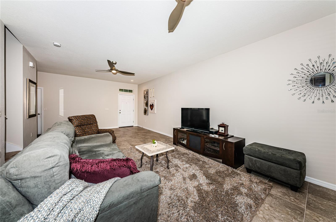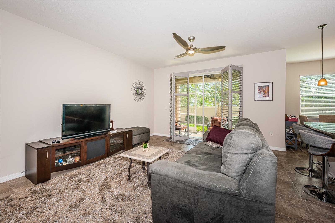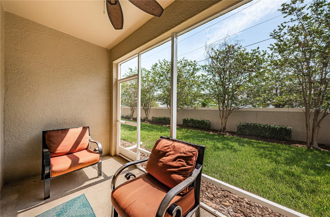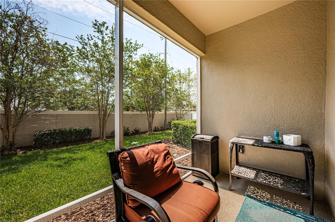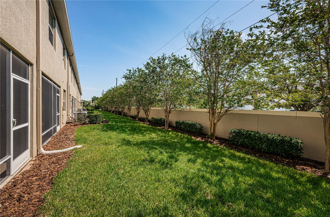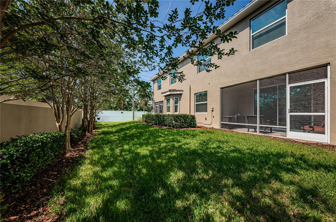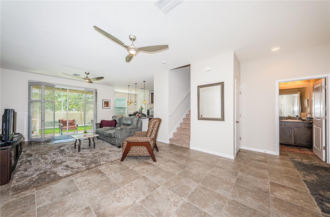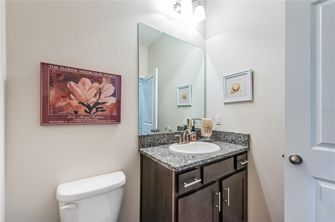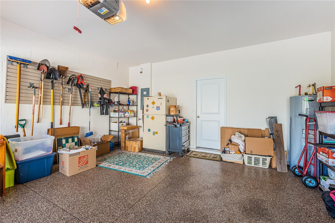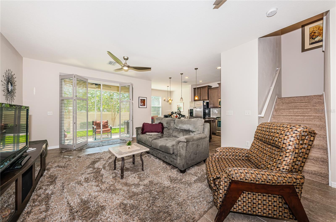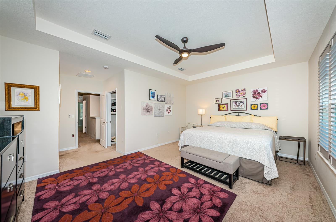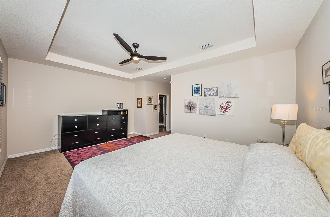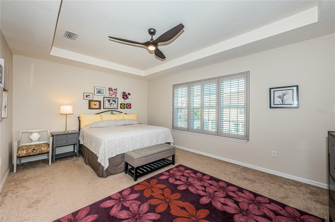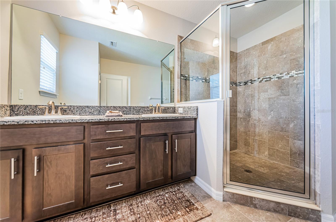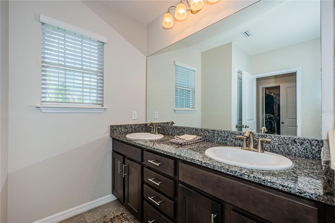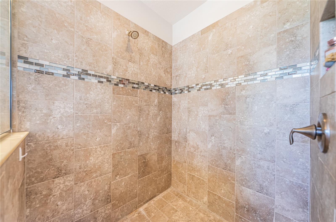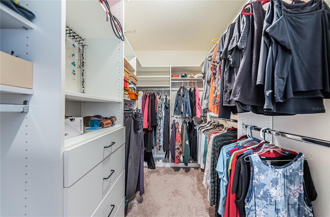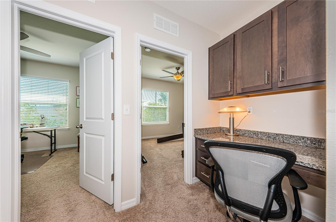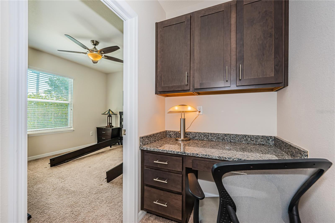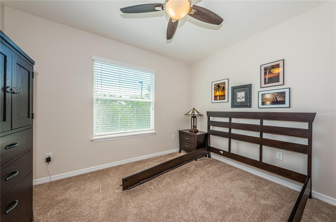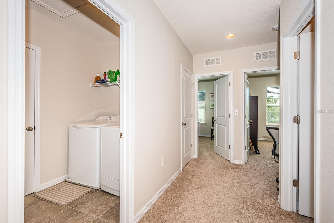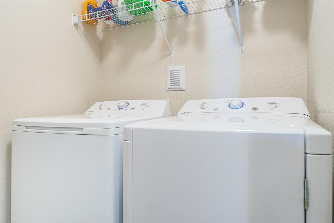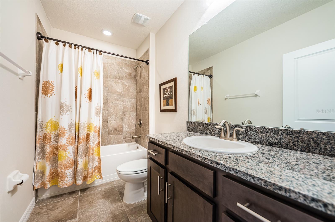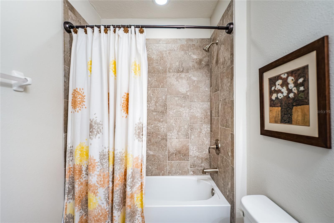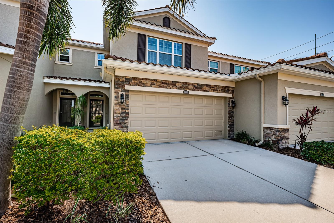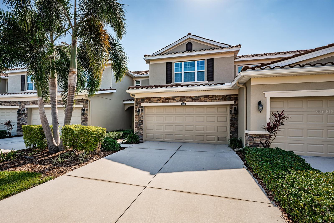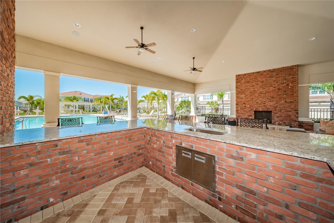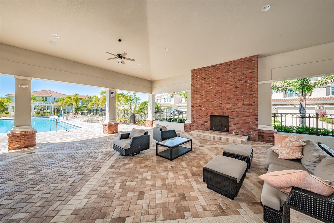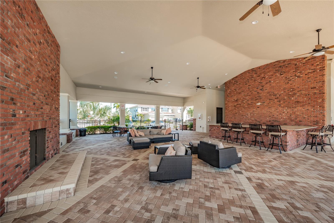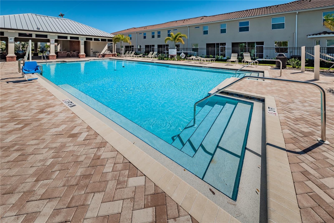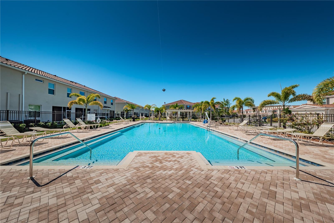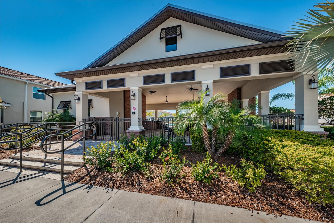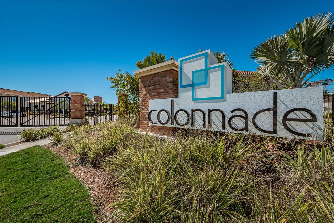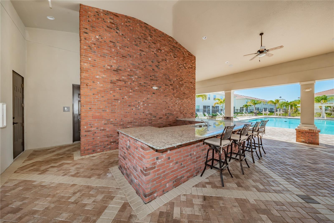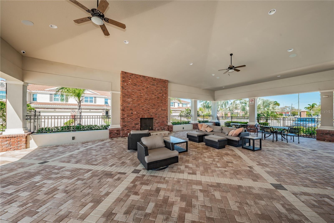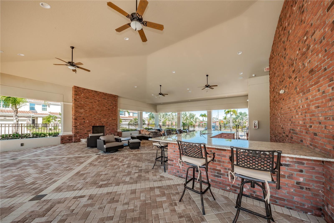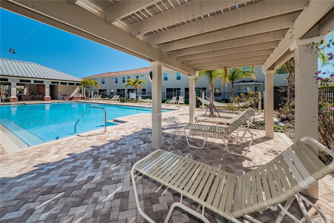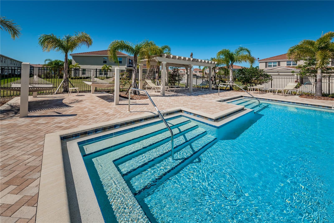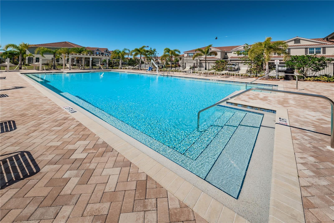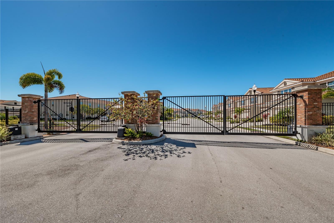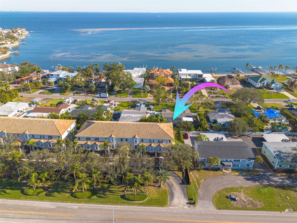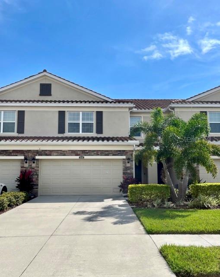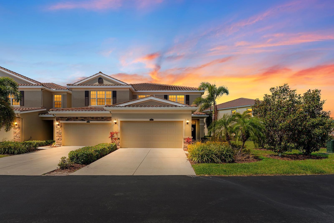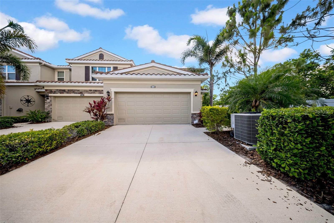5225 5th Way N, ST PETERSBURG, FL 33703
Property Photos
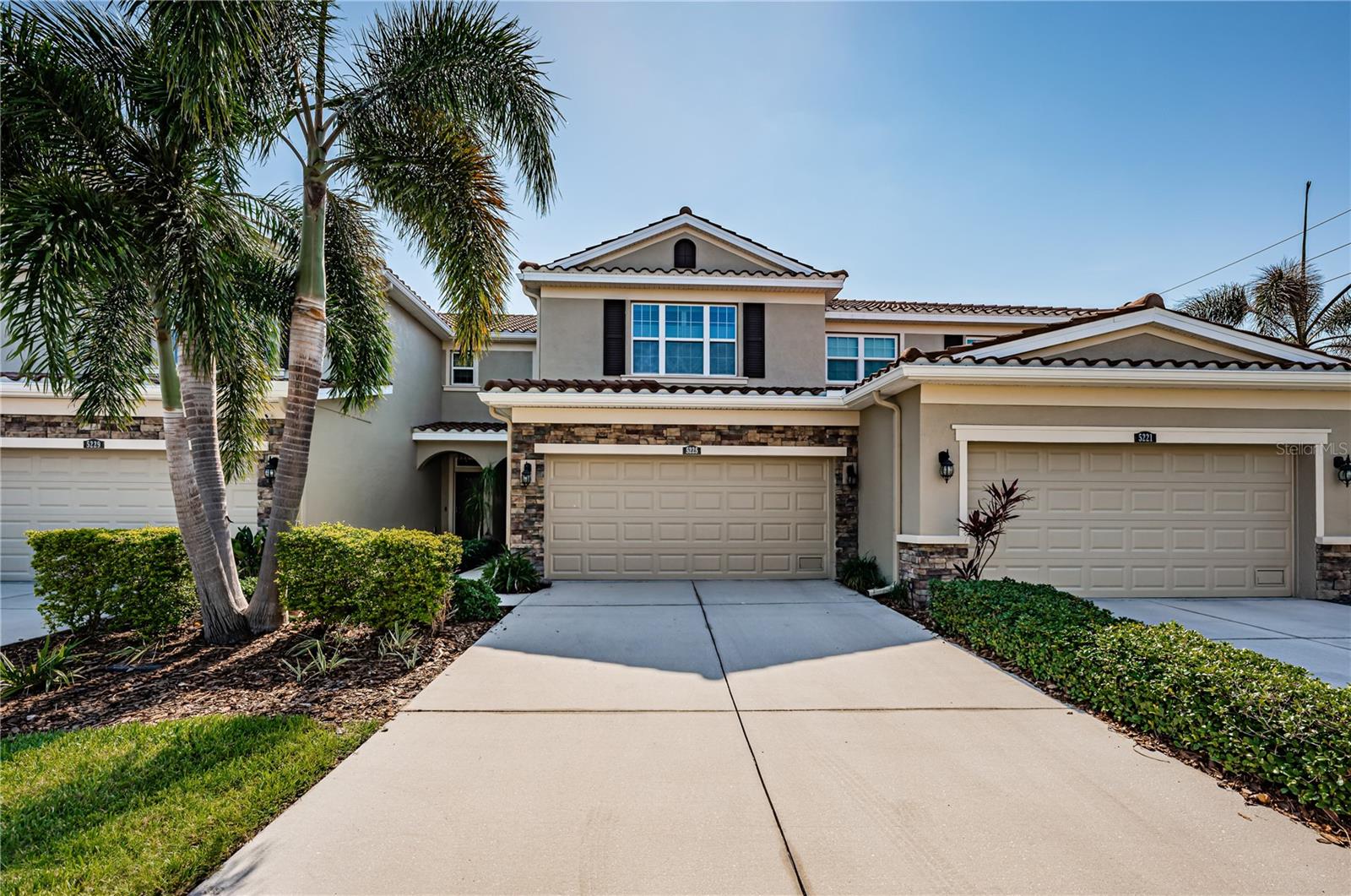
Would you like to sell your home before you purchase this one?
Priced at Only: $635,000
For more Information Call:
Address: 5225 5th Way N, ST PETERSBURG, FL 33703
Property Location and Similar Properties
- MLS#: TB8385275 ( Residential )
- Street Address: 5225 5th Way N
- Viewed: 9
- Price: $635,000
- Price sqft: $337
- Waterfront: No
- Year Built: 2017
- Bldg sqft: 1885
- Bedrooms: 3
- Total Baths: 3
- Full Baths: 2
- 1/2 Baths: 1
- Garage / Parking Spaces: 2
- Days On Market: 3
- Additional Information
- Geolocation: 27.8196 / -82.6397
- County: PINELLAS
- City: ST PETERSBURG
- Zipcode: 33703
- Elementary School: John M Sexton Elementary PN
- Middle School: Meadowlawn Middle PN
- High School: Northeast High PN
- Provided by: COLDWELL BANKER REALTY
- Contact: Rupa Nunamaker
- 727-822-9111

- DMCA Notice
-
DescriptionWelcome to this beautifully designed townhome, built in 2017, offering the perfect blend of modern style and everyday comfort. Constructed with concrete block on both levels and a tile roof, this home is built to last. Located in a non flood zone with no storm damage and no power loss even during the 2024 hurricane season, this home provides true peace of mind. The thoughtfully designed floor plan features 3 bedrooms, 2. 5 bathrooms, and 1,885 square feet of living space, including a desirable split bedroom layout for added privacy. Step inside to an open concept living, dining, and kitchen areaperfect for both relaxing and entertaining. The kitchen is a chefs delight, complete with granite countertops, 42 inch cabinets, stainless steel appliances, a breakfast bar, pantry and an eat in dining area. The living room is accented with custom plantation shutters on the sliding glass doors that lead to a screened in lanaiideal for your morning coffee or evening unwind. A conveniently located half bath sits near the entry to the 2 car garage, which features a durable epoxy floor. Additional storage is available under the stairs. Upstairs, youll find a spacious laundry room and three generously sized bedroomsall with walk in closets. The large primary suite includes a custom closet system and plantation shutters. The primary en suite bathroom features dual sinks and a granite top vanity. The two additional bedrooms are situated on the opposite side of the home for optimal separation and privacy. Just outside the second bedroom, a built in desk nook offers the perfect spot for organizing paperwork or tackling homework. Located in a gated community of approximately 130 homes, residents enjoy access to a resort style pool and a pavilionperfect for social gatherings. All of this just minutes to downtown, with easy access to top dining, shopping, and major highways. Walking distance to metro diner, bonefish grill, starbucks, potbelly's, cvs and more! Tampa international, macdill afb and our top rated beaches are easy to get to. Dont miss your chance to own this move in ready townhome with premium upgrades. Schedule your private showing today!
Payment Calculator
- Principal & Interest -
- Property Tax $
- Home Insurance $
- HOA Fees $
- Monthly -
Features
Building and Construction
- Builder Model: Bennington
- Builder Name: DR Horton
- Covered Spaces: 0.00
- Exterior Features: Hurricane Shutters, Lighting, Sliding Doors
- Flooring: Carpet, Ceramic Tile, Tile
- Living Area: 1885.00
- Roof: Tile
Property Information
- Property Condition: Completed
School Information
- High School: Northeast High-PN
- Middle School: Meadowlawn Middle-PN
- School Elementary: John M Sexton Elementary-PN
Garage and Parking
- Garage Spaces: 2.00
- Open Parking Spaces: 0.00
- Parking Features: Driveway, Garage Door Opener, Ground Level, Guest, Off Street
Eco-Communities
- Pool Features: In Ground
- Water Source: Public
Utilities
- Carport Spaces: 0.00
- Cooling: Central Air
- Heating: Central, Electric
- Pets Allowed: Cats OK, Dogs OK, Number Limit, Yes
- Sewer: Public Sewer
- Utilities: Cable Available, Cable Connected, Electricity Available, Electricity Connected, Sewer Connected, Underground Utilities, Water Connected
Finance and Tax Information
- Home Owners Association Fee Includes: Common Area Taxes, Pool, Maintenance Grounds, Management, Private Road, Sewer, Trash, Water
- Home Owners Association Fee: 320.00
- Insurance Expense: 0.00
- Net Operating Income: 0.00
- Other Expense: 0.00
- Tax Year: 2024
Other Features
- Appliances: Dishwasher, Disposal, Dryer, Electric Water Heater, Freezer, Ice Maker, Microwave, Range, Refrigerator, Washer
- Association Name: Professional Bayway Management
- Association Phone: Doug Higley
- Country: US
- Furnished: Unfurnished
- Interior Features: Ceiling Fans(s), Eat-in Kitchen, High Ceilings, Kitchen/Family Room Combo, Living Room/Dining Room Combo, Open Floorplan, PrimaryBedroom Upstairs, Solid Surface Counters, Split Bedroom, Thermostat, Tray Ceiling(s), Walk-In Closet(s), Window Treatments
- Legal Description: COLONNADE BLK 1, LOT 76
- Levels: Two
- Area Major: 33703 - St Pete
- Occupant Type: Owner
- Parcel Number: 06-31-17-17523-001-0760
- Possession: Close Of Escrow
- Style: Mediterranean
Similar Properties
Nearby Subdivisions

- Corey Campbell, REALTOR ®
- Preferred Property Associates Inc
- 727.320.6734
- corey@coreyscampbell.com



