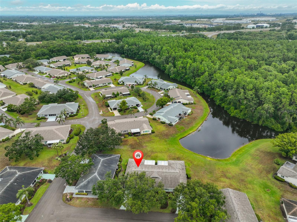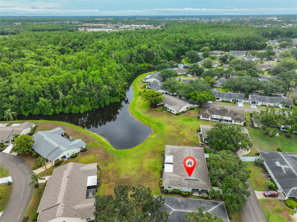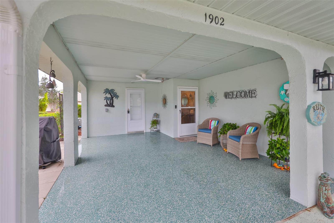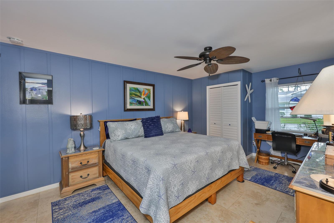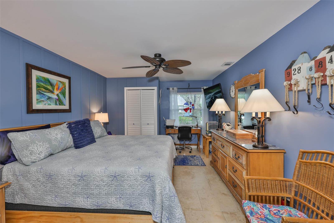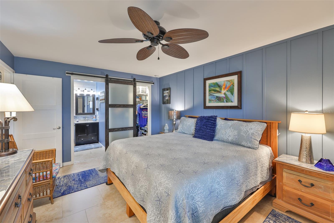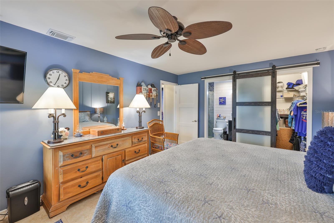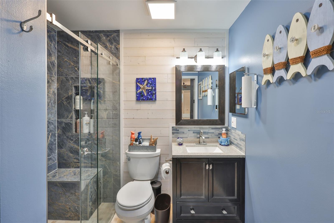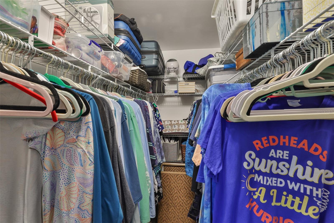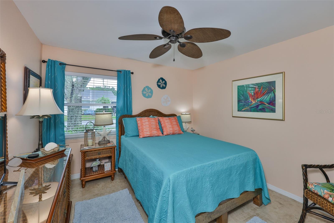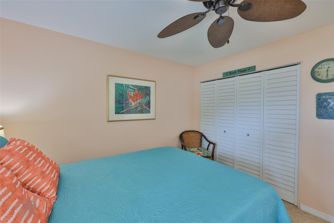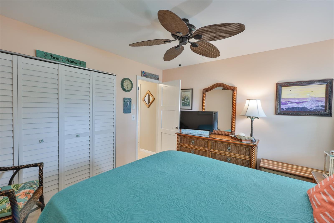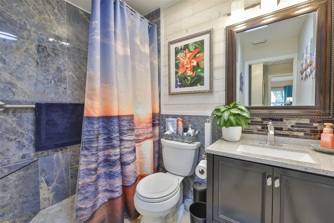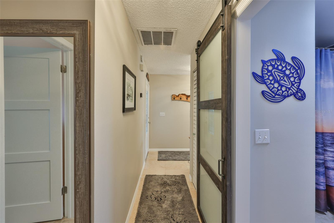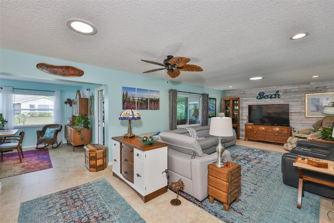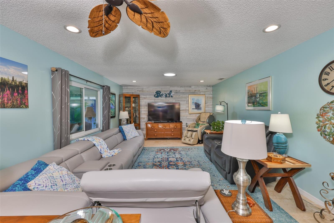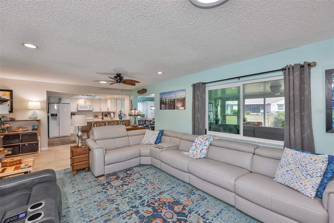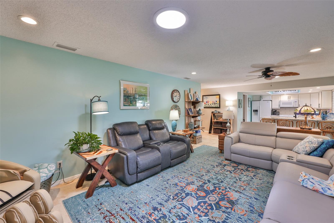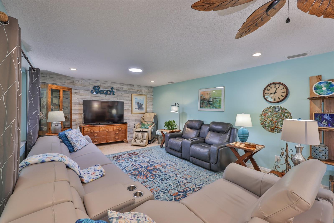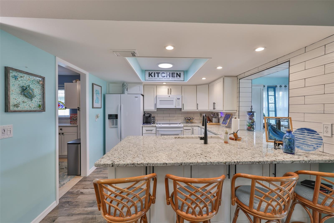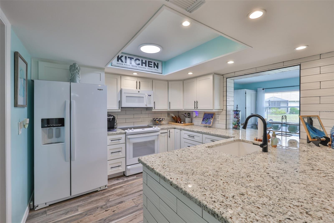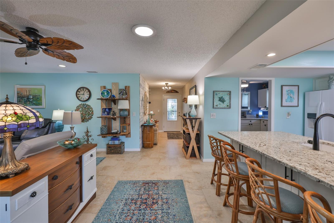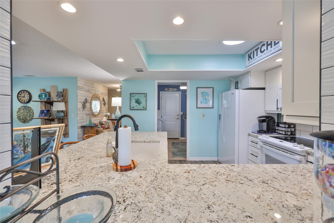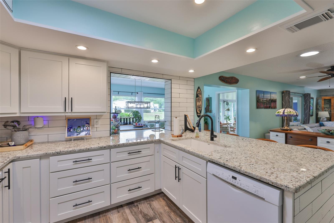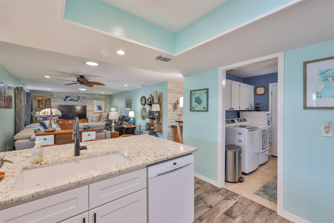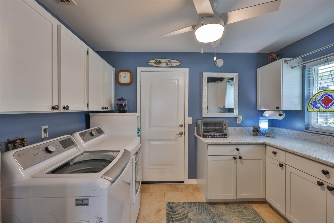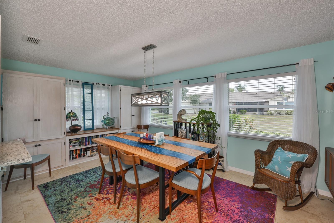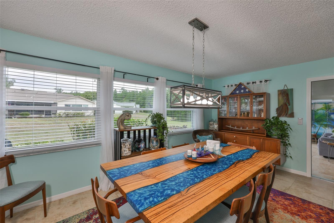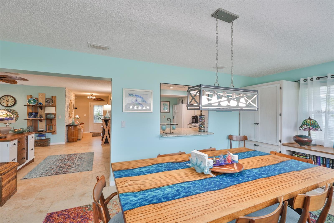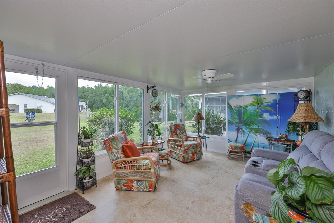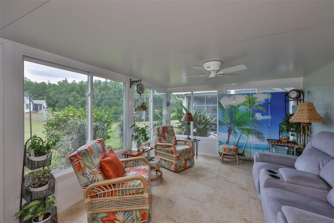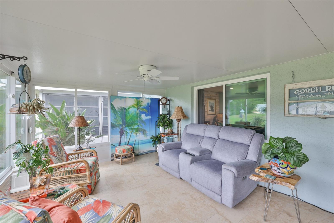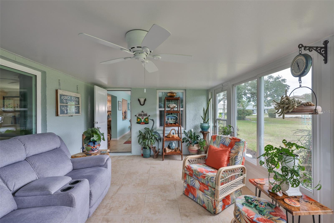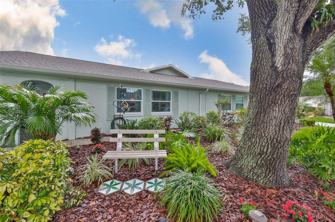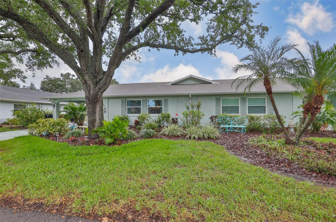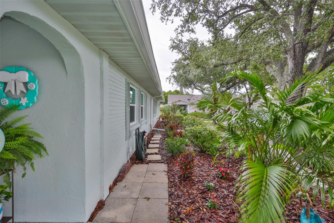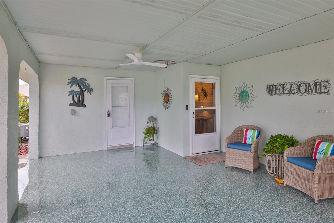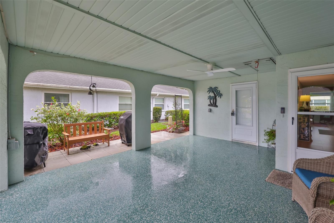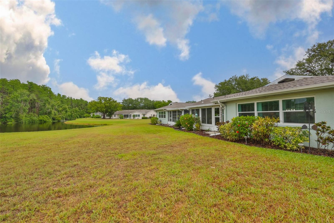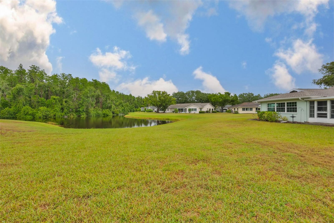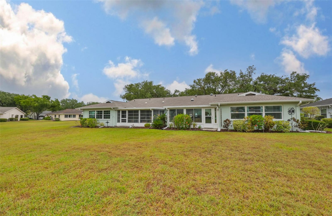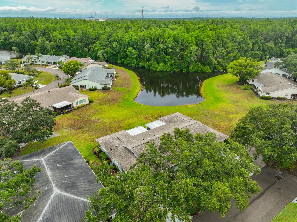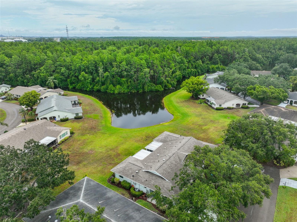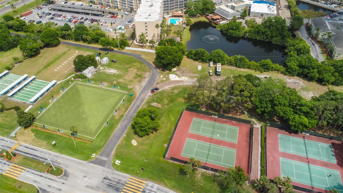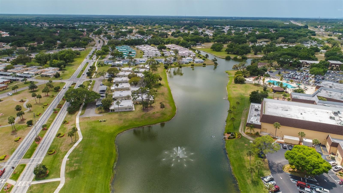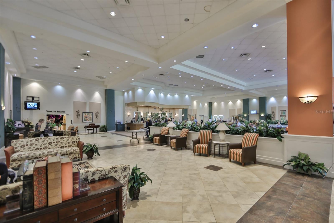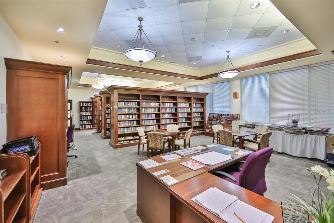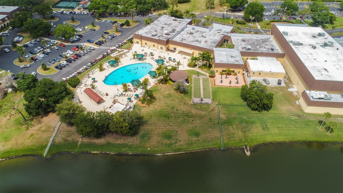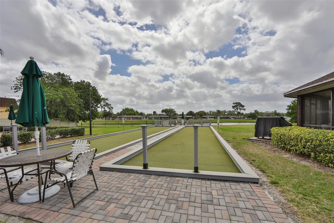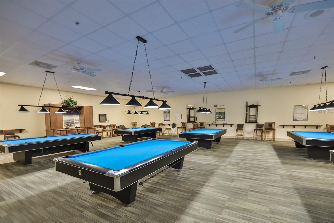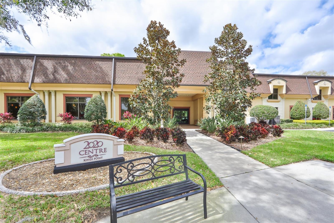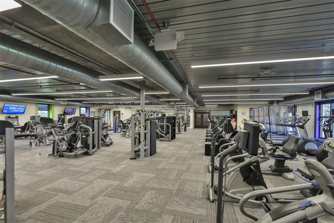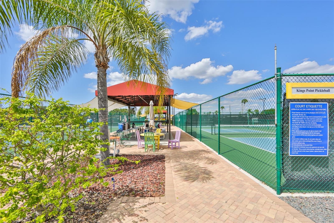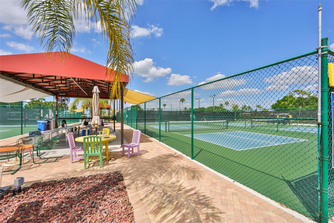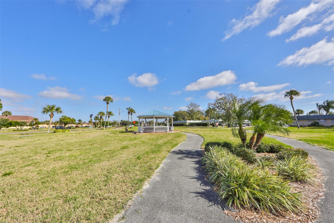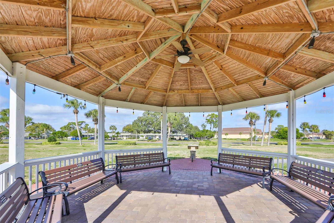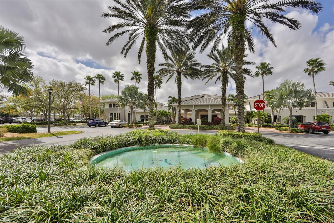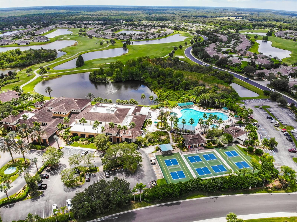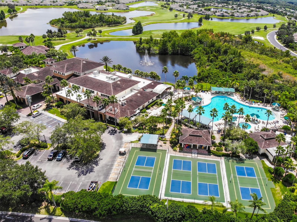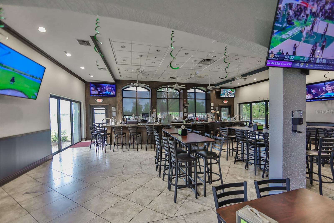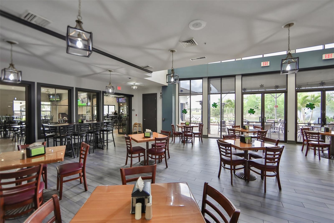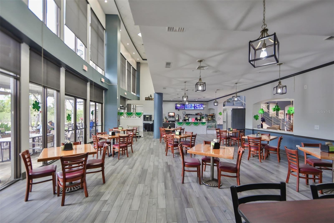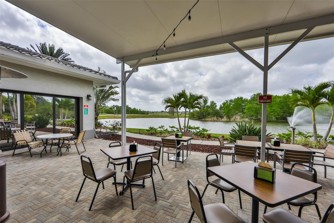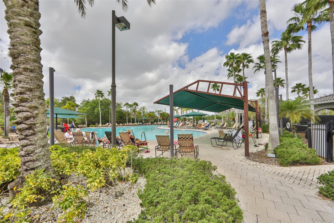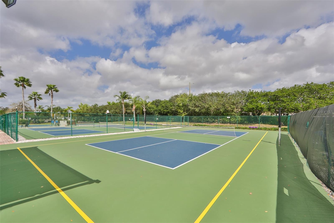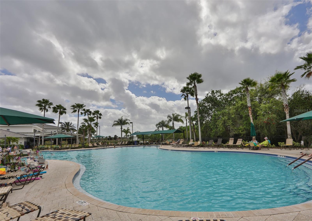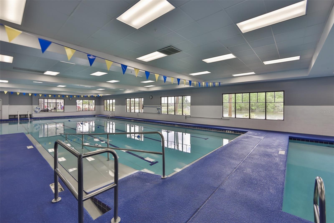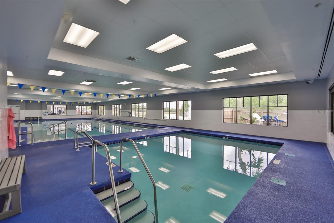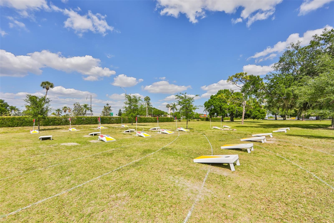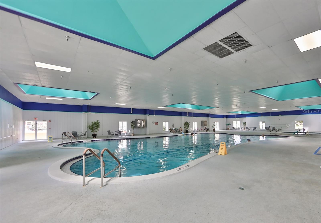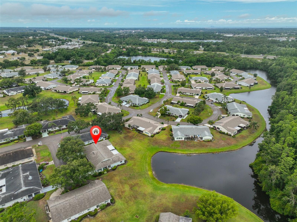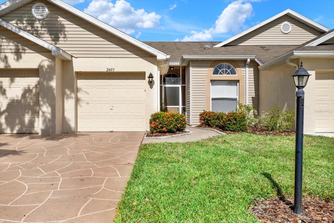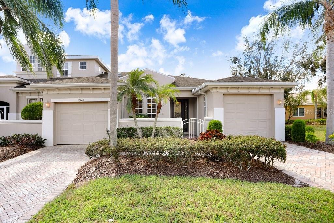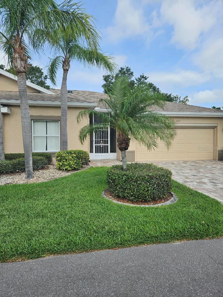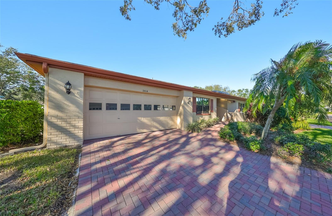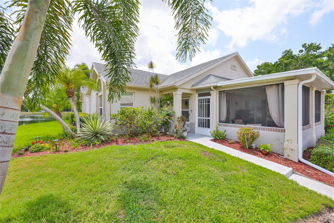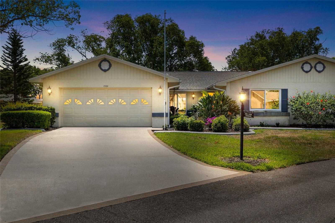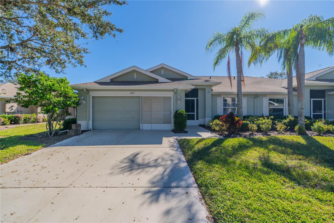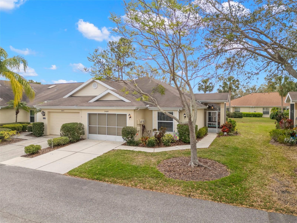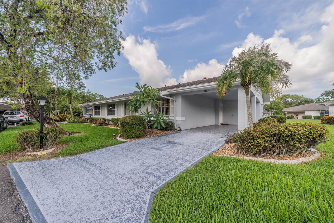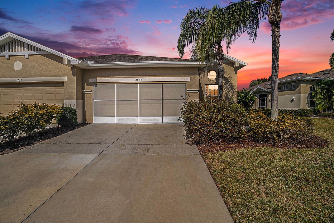1902 Hanson Court 308, SUN CITY CENTER, FL 33573
Property Photos
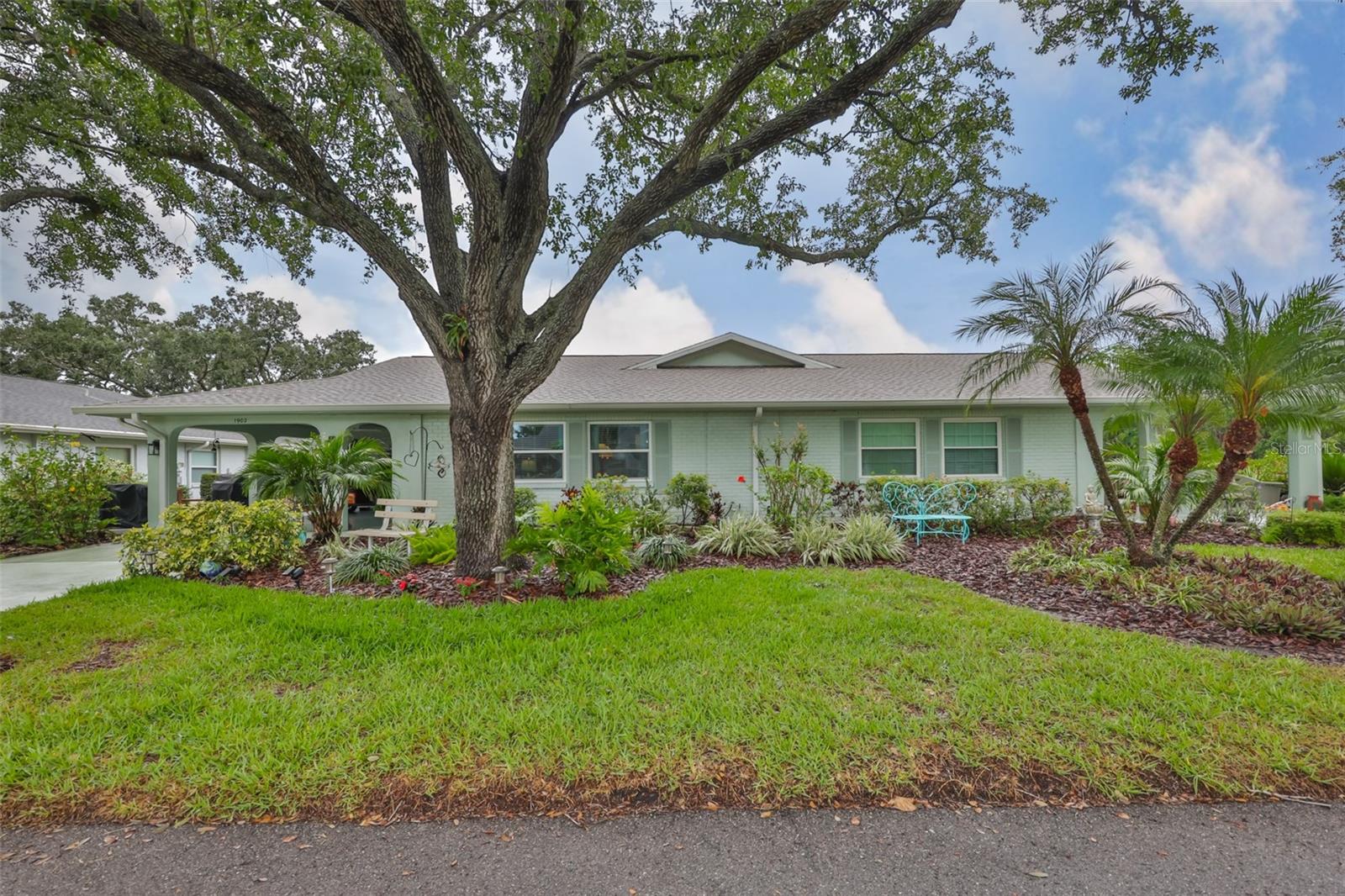
Would you like to sell your home before you purchase this one?
Priced at Only: $235,000
For more Information Call:
Address: 1902 Hanson Court 308, SUN CITY CENTER, FL 33573
Property Location and Similar Properties
- MLS#: TB8384826 ( Residential )
- Street Address: 1902 Hanson Court 308
- Viewed: 3
- Price: $235,000
- Price sqft: $128
- Waterfront: No
- Year Built: 1985
- Bldg sqft: 1840
- Bedrooms: 2
- Total Baths: 2
- Full Baths: 2
- Garage / Parking Spaces: 1
- Days On Market: 10
- Additional Information
- Geolocation: 27.7064 / -82.3828
- County: HILLSBOROUGH
- City: SUN CITY CENTER
- Zipcode: 33573
- Subdivision: Highgate Iii Condo Ph
- Building: Highgate Iii Condo Ph
- Provided by: REAL BROKER, LLC
- Contact: Anita Frank
- 855-450-0442

- DMCA Notice
-
DescriptionStylish, Move In Ready Gem with Serene Pond Views! Enjoy nearly 1,500 sq. ft. of beautifully upgraded living space, including a bright 17x12 enclosed lanai overlooking lush greenery and a tranquil pond. This 2 bedroom, 2 bath home features sleek 18 ceramic tile throughout, a spacious 27x15 great room, and a modern kitchen with a sit up bar. With triple pane impact windows, double pane sliders in the lanai, designer finishes, and thoughtful details throughout, this Kings Point, Sun City Center stunner is a must see. Recent Updates & Features Include: Exterior: Full impact triple pane impact windows throughout, double pane windows and new support structure in lanai, 3 new exterior impact doors, epoxy carport, paver patio & walkway, new landscaping, outdoor lighting, ceiling fan/light in carport, 30 amp outlet, new roof (Mar 2025), attic ladder, hurricane shutters (stored), new gutter guards (coming), 2 weather heads, 2 hose bibbs, new outdoor receptacles, 3 storm doors. Interior: Kitchen: New cabinets, granite counters, appliances, tile backsplash/floor, recessed lighting, plumbing, painted, popcorn ceiling removed. Dining: Built in cabinetry, walnut top, new chandelier, blinds, rods, sheers, painted. Living Room: Recessed lighting, accent pallet wall, new curtains, painted. Entry: Pallet wall, new ceiling fan/light, closet door, programmable thermostat. Laundry: New cupboards, ceiling fan/light, panel box, washer/dryer, painted. Guest Bath: Widened door, new walk in shower w/ safety bars, tile walls, vanity/sink/faucet, mirror, lighting, high rise toilet, barn & closet doors, exhaust fan. Guest Room: New fan, paint, blinds, sheers, closet & entry doors, solid core entry. Primary Bedroom: Added closet, accent wall, shelving, fan, blinds, barn door, solid core entry, painted. Primary Bath: New walk in shower, tile walls, vanity, sink/faucet, lighting, closet w/ shelves, high rise toilet, barn door, widened doorway, painted. Lanai: New fan, receptacle, storm door. New outlets, switches & covers throughout. Meticulously maintained with extensive upgradesmove in ready! The Condo Association covers WiFi, cable, water, trash, lawn care, roofing, pest control, irrigation, and exterior maintenancemaking life here worry free and wonderfully relaxing. Voted the #1 retirement community in the country, Kings Point puts you near Tampa, Sarasota, Gulf Coast beaches, and even Disney. Whether youre looking for a sunny seasonal escape or a full time Florida dream, this condo is a rare findpriced to sell and ready to welcome you home.
Payment Calculator
- Principal & Interest -
- Property Tax $
- Home Insurance $
- HOA Fees $
- Monthly -
Features
Building and Construction
- Covered Spaces: 0.00
- Exterior Features: Sidewalk
- Flooring: Tile
- Living Area: 1448.00
- Roof: Shingle
Garage and Parking
- Garage Spaces: 0.00
- Open Parking Spaces: 0.00
Eco-Communities
- Water Source: Public
Utilities
- Carport Spaces: 1.00
- Cooling: Central Air
- Heating: Central, Electric
- Pets Allowed: No
- Sewer: Public Sewer
- Utilities: BB/HS Internet Available, Cable Connected, Electricity Connected
Finance and Tax Information
- Home Owners Association Fee Includes: Guard - 24 Hour, Cable TV, Common Area Taxes, Pool, Insurance, Internet, Maintenance Structure, Maintenance Grounds, Maintenance, Management, Pest Control, Recreational Facilities, Security, Sewer, Trash, Water
- Home Owners Association Fee: 0.00
- Insurance Expense: 0.00
- Net Operating Income: 0.00
- Other Expense: 0.00
- Tax Year: 2024
Other Features
- Appliances: Dryer, Microwave, Range, Refrigerator, Washer
- Country: US
- Furnished: Partially
- Interior Features: Accessibility Features, Ceiling Fans(s), Kitchen/Family Room Combo, Thermostat, Walk-In Closet(s), Window Treatments
- Legal Description: HIGHGATE III CONDOMINIUM PHASE 3 UNIT 308
- Levels: One
- Area Major: 33573 - Sun City Center / Ruskin
- Occupant Type: Owner
- Parcel Number: U-11-32-19-1WA-000000-00308.0
- Possession: Close Of Escrow
- Unit Number: 308
- Zoning Code: PD
Similar Properties
Nearby Subdivisions
Acadia Condo
Acadia Ii Condominum
Andover A Condo
Andover D Condo
Andover E Condo
Andover H Condo
Andover I Condo
Bedford B Condo
Bedford G Condo
Bedford H Condo
Bedford J Condo
Brookfield Condo
Cambridge A Condo Rev
Cambridge B Condo
Cambridge C Condo
Cambridge H Condo
Cambridge J Condo
Cambridge K Condo Rev
Corinth Condo
Devonshire Condo
Dorchester C Condo
Dorchester D Condo Revis
Edinburgh Condo
Fairfield B Condo
Fairfield C Condo
Fairfield E Condo
Fairway Palms A Condo
Gloucester A Condo
Gloucester C Condo
Gloucester E Condo
Gloucester G Condo
Gloucester H Condo
Gloucester J Condo
Gloucester K Condo
Gloucester L Condo
Gloucester P Condo
Highgate B Condo
Highgate C Condo
Highgate F Condo
Highgate Ii Condo Ph
Highgate Iii Condo Ph
Highgate Iii Ph 4
Highgate Iv Condo
Huntington Condo
Idlewood Condo
Idlewood Condo Ph 2
Inverness Condo
Kensington Condo
Lancaster I Condo
Lancaster Ii Condo
Lancaster Iii Condo
Lancaster Iv Condo Ph
Lyndhurst Condo
Manchester 1 Condo Ph
Manchester Iii Condo Pha
Manchester Iii Condominium Pha
Manchester Iv Condo
Maplewood Condo
Nantucket I Condo Ph
Nantucket Iv Condo
Nantucket V Condo
Oakley Green Condo
Oakley Greens Coa
Oxford I A Condo
Oxford I A Condo Phase 1
Portsmith Condo
Radison I Condo
Radison Ii Condo
Rutgers Place A Condo Am
Southampton I Condo
St George A Condo
Sun City Center Richmond Vill
Sun City Center Nottingham Vil
The Knolls Of Kings Point A Co
The Knolls Of Kings Point Ii A
The Knolls Of Kings Point Iii
Toscana At Renaissance A Condo
Tremont I Condo
Tremont Ii Condo
Unplatted
Westwood Greens A Condo
Worthington Condo

- Corey Campbell, REALTOR ®
- Preferred Property Associates Inc
- 727.320.6734
- corey@coreyscampbell.com



