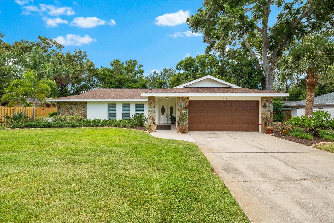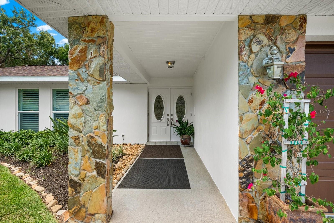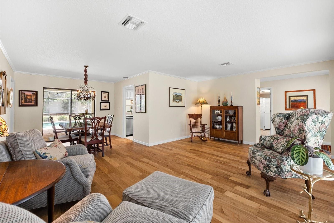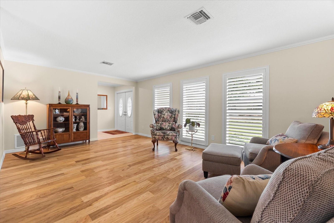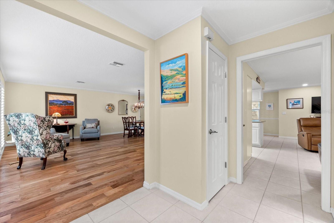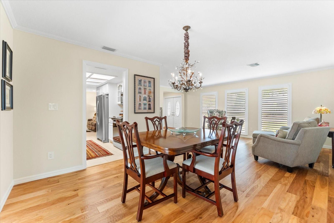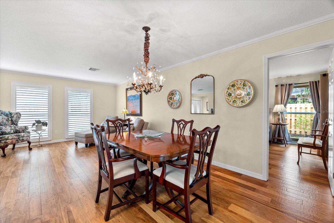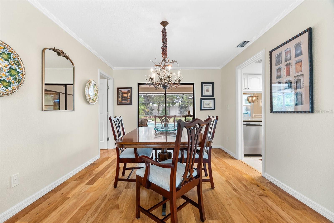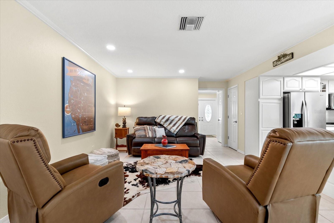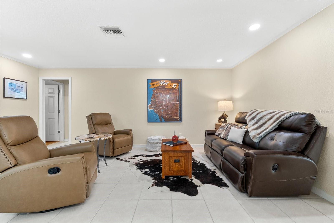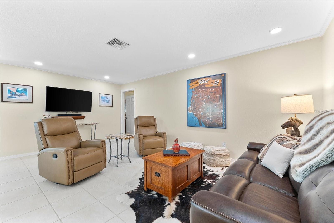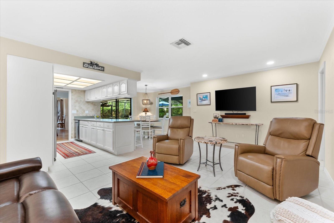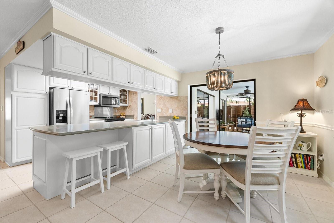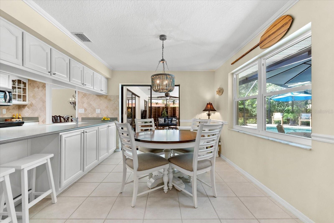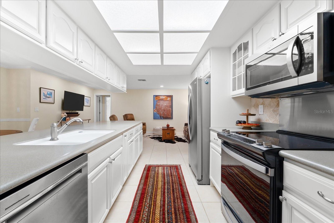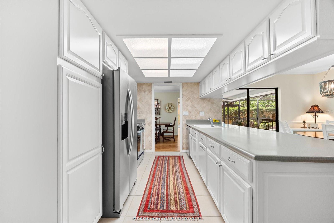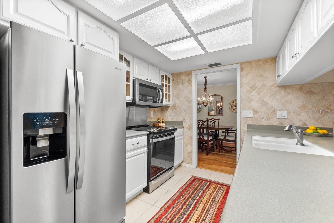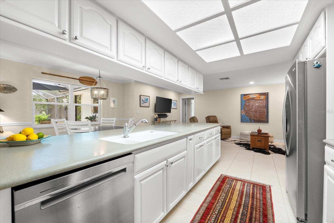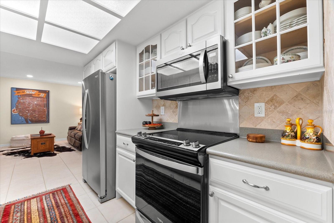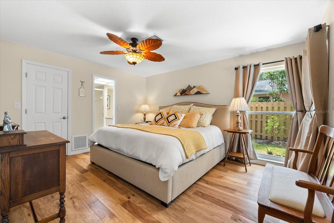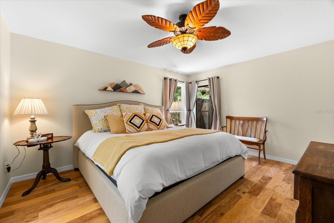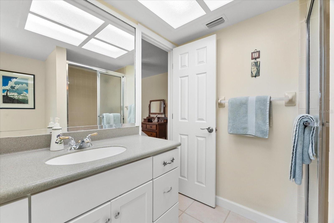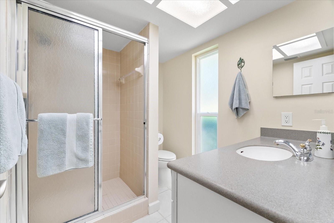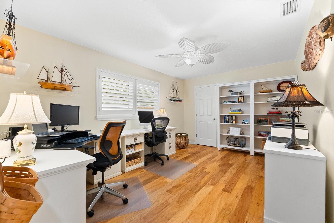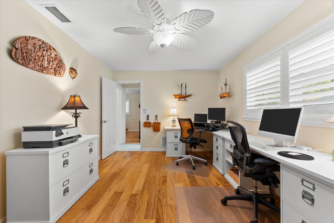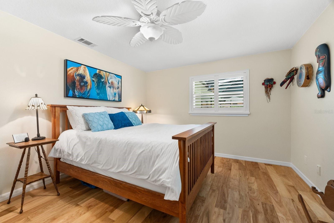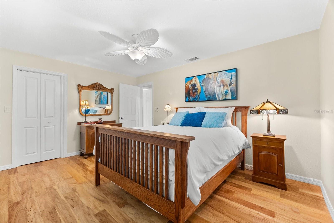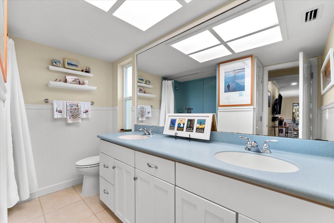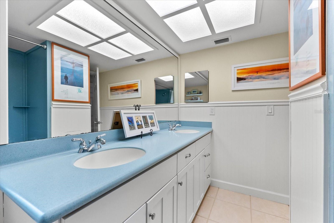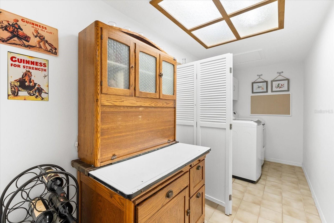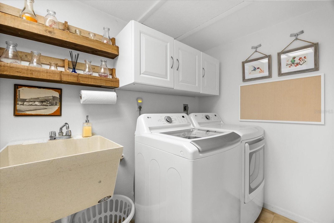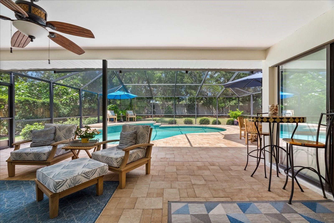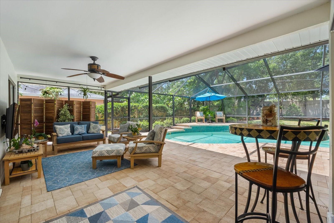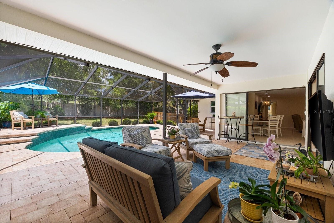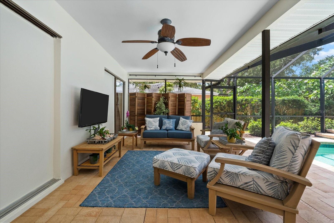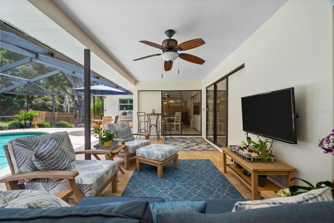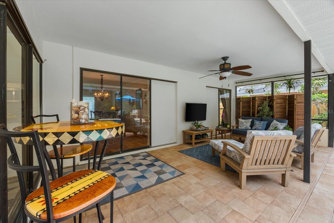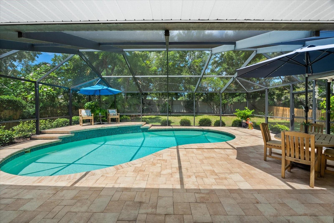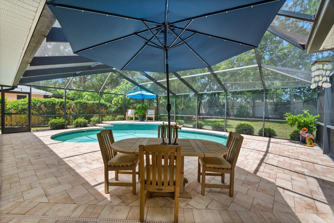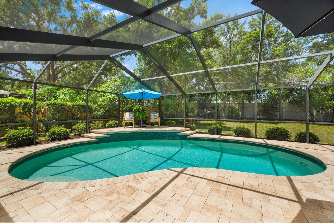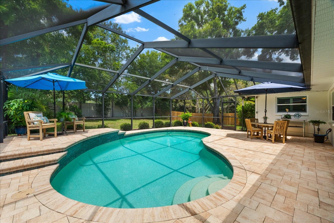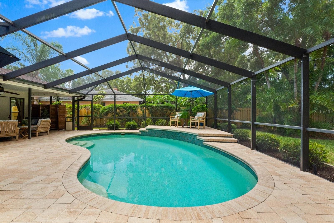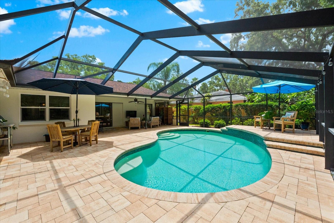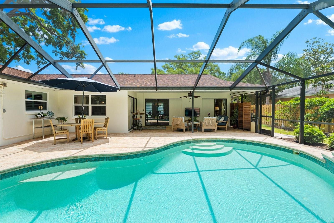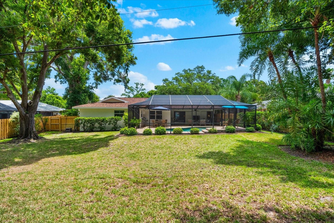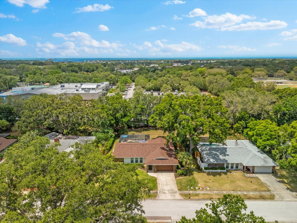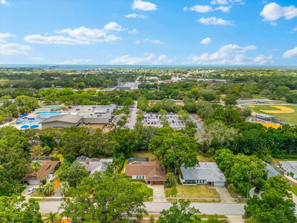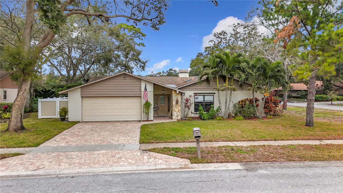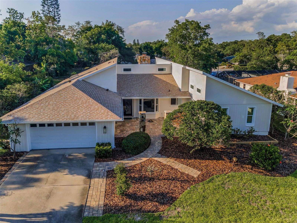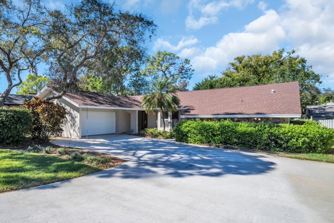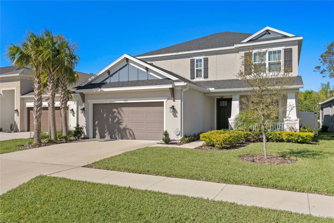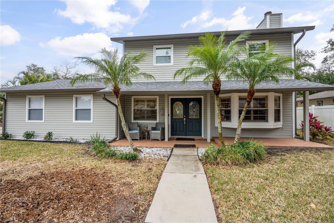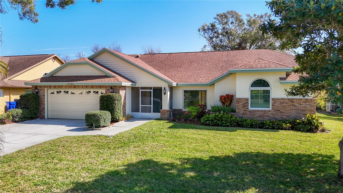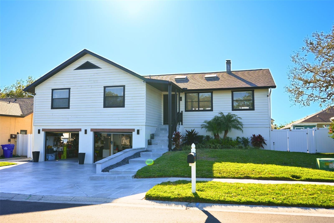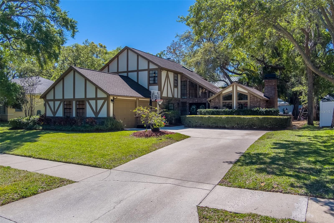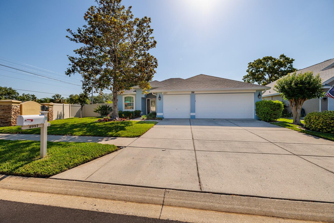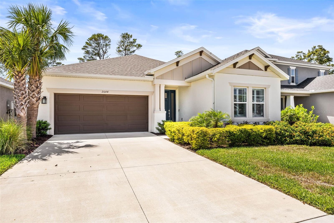535 Sandy Hook, PALM HARBOR, FL 34683
Property Photos
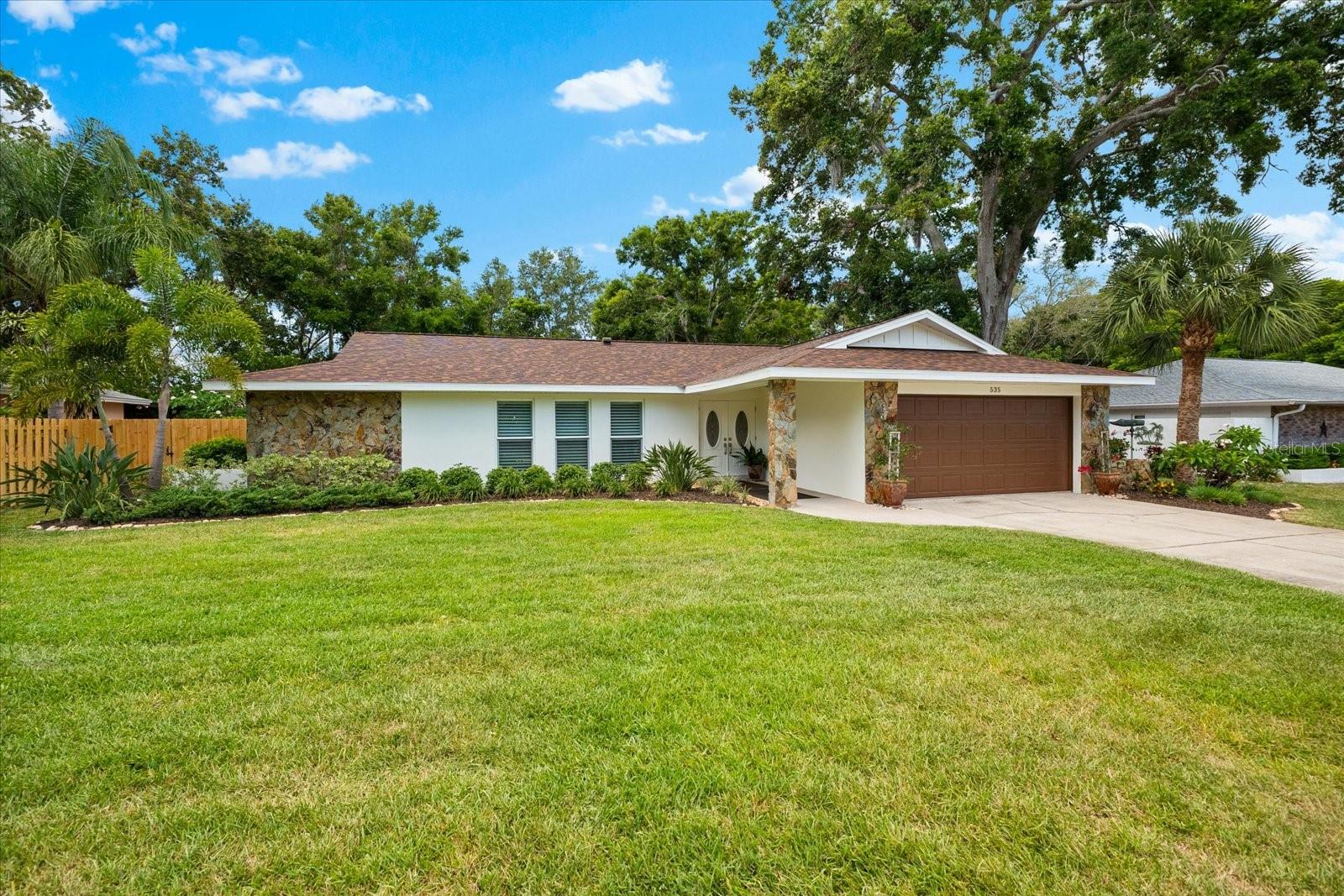
Would you like to sell your home before you purchase this one?
Priced at Only: $730,000
For more Information Call:
Address: 535 Sandy Hook, PALM HARBOR, FL 34683
Property Location and Similar Properties
- MLS#: TB8384806 ( Residential )
- Street Address: 535 Sandy Hook
- Viewed: 2
- Price: $730,000
- Price sqft: $272
- Waterfront: No
- Year Built: 1980
- Bldg sqft: 2685
- Bedrooms: 3
- Total Baths: 2
- Full Baths: 2
- Garage / Parking Spaces: 2
- Days On Market: 2
- Additional Information
- Geolocation: 28.0839 / -82.7557
- County: PINELLAS
- City: PALM HARBOR
- Zipcode: 34683
- Subdivision: Westlake Village
- Elementary School: Sutherland
- Middle School: Palm Harbor
- High School: Palm Harbor Univ
- Provided by: EXP REALTY LLC
- Contact: Tanner Tillung
- 888-883-8509

- DMCA Notice
-
DescriptionWelcome to 535 Sandy Hook Roada rare find in the heart of Palm Harbors most sought after community, Westlake Village. This impeccable 3 bedroom, 2 bath pool home with a 2 car garage combines timeless design with meaningful upgrades, delivering nearly 2,000 square feet of elegant, functional living. From the moment you arrive, the pride of ownership is unmistakable. Lush, mature landscaping frames the home, while impact rated windows and upgraded double front doors lend both beauty and peace of mind. Step inside to a light filled interior where crown molding, engineered hardwood and porcelain tile floors, and refined finishes create a sense of warmth and sophistication. The open concept layout is ideal for modern living and entertaining, featuring a formal living room, a welcoming family room, and a designated dining area. The heart of the home is the eat in kitchen, equipped with solid wood cabinetry, stone countertops, a breakfast bar, and stainless appliancesperfect for everyday meals or hosting gatherings with ease. The split bedroom floor plan ensures privacy for all. The spacious primary suite includes a walk in closet, en suite bath, and serene views of the pool. Two guest bedroomseach with custom walk in closetsshare a full bath with dual vanities and elegant finishes. Every detail has been thoughtfully considered: upgraded six panel wood doors, ceiling fans throughout, window treatments, and a spacious laundry room with newer washer and dryer. The garage offers additional storage with pull down attic access, and all major systems are in place for stress free living. Step outside to your own backyard retreatfully fenced and designed for year round enjoyment. A resurfaced pool, paver patio, and screened enclosure set the stage for outdoor living at its finest, whether you're relaxing in solitude or entertaining under the stars. As a resident of Westlake Village, youll enjoy exclusive access to a junior Olympic size swimming pool, newly resurfaced tennis and pickleball courts, basketball and volleyball courts, a clubhouse, playground, and over 30 acres of serene nature trails. Zoned for A rated schools and just minutes from Palm Harbor University High School, the YMCA, downtown Palm Harbor, and the world renowned Gulf beachesthis location offers the perfect balance of community, convenience, and coastal charm. 535 Sandy Hook is more than a homeits a lifestyle. Dont miss your chance to experience the very best of Palm Harbor. Schedule your private tour today.
Payment Calculator
- Principal & Interest -
- Property Tax $
- Home Insurance $
- HOA Fees $
- Monthly -
Features
Building and Construction
- Covered Spaces: 0.00
- Fencing: Board
- Flooring: Hardwood, Tile
- Living Area: 1924.00
- Roof: Shingle
Land Information
- Lot Features: Landscaped, Sidewalk, Paved
School Information
- High School: Palm Harbor Univ High-PN
- Middle School: Palm Harbor Middle-PN
- School Elementary: Sutherland Elementary-PN
Garage and Parking
- Garage Spaces: 2.00
- Open Parking Spaces: 0.00
Eco-Communities
- Pool Features: Auto Cleaner, Deck, Gunite, In Ground, Lighting, Pool Sweep, Screen Enclosure
- Water Source: Public
Utilities
- Carport Spaces: 0.00
- Cooling: Central Air
- Heating: Electric
- Pets Allowed: Yes
- Sewer: Public Sewer
- Utilities: Cable Available, Electricity Available, Fire Hydrant, Phone Available, Sewer Connected, Sprinkler Recycled, Water Connected
Finance and Tax Information
- Home Owners Association Fee: 844.00
- Insurance Expense: 0.00
- Net Operating Income: 0.00
- Other Expense: 0.00
- Tax Year: 2024
Other Features
- Appliances: Dishwasher, Disposal, Dryer, Electric Water Heater, Microwave, Refrigerator, Washer
- Association Name: Westlake Village Civic Asso c/o Greenacre Prop Inc
- Association Phone: 813-600-1100
- Country: US
- Interior Features: Ceiling Fans(s), Crown Molding, Eat-in Kitchen, Living Room/Dining Room Combo, Solid Wood Cabinets, Stone Counters, Walk-In Closet(s), Window Treatments
- Legal Description: WESTLAKE VILLAGE BLK 12, LOT 13
- Levels: One
- Area Major: 34683 - Palm Harbor
- Occupant Type: Owner
- Parcel Number: 36-27-15-96579-012-0130
- Possession: Close Of Escrow
- Style: Florida
- Zoning Code: RPD-5
Similar Properties
Nearby Subdivisions
Arbor Chase
Autumn Woodsunit 1
Barrington Oaks West
Baywood Village
Baywood Village Sec 2
Baywood Village Sec 5
Beacon Groves
Blue Jay Woodlands Ph 2
Blue Jay Woodlands Ph 1
Burghstreamss Sub
Country Woods
Courtyards 1 At Gleneagles
Crystal Beach Estates
Crystal Beach Heights
Crystal Beach Rev
Daventry Square
Eniswood
Eniswood Unit Ii A
Estates At Eniswood
Forest Grove Ph I
Forest Grove Ph Iii
Franklin Square East
Futrells Sub
Garlands The
Gleneagles
Gleneagles Cluster
Grand Bay Sub
Green Valley Estates
Hammocks The
Harbor Hills Of Palm Harbor
Harbor Lakes
Harbor Lakes - Unit Ii
Harbor Woods
Hidden Lake
Hidden Meadows Sub
Highlands Of Innisbrook
Hilltop Groves Estates
Honeymoon Ridge 1st Add
Indian Bluff Island
Indian Bluff Island 2nd Add
Indian Bluff Island 3rd Add
Indian Trails
Indian Trails Add
Innisbrook Prcl F
Klosterman Oaks Village
Kramer F A Sub
Lake Highlands Estates
Larocca Estates
Laurel Oak Woods
Manning Oaks
Not In Hernando
Orangepointe
Ozona Shores 3rd Add
Palm Harbor Estates
Patty Ann Acres
Pipers Meadow
Silver Ridge
Spanish Oaks
St Joseph Sound Estates
Sutherland Shores
Sutherland Town Of
Sutherland Town Of Blk 117 Lot
Tampa Tarpon Spgs Land Co
Townhomes Of Westlake
Villas Of Beacon Groves
Wall Spgs
Waterford Crossing Ph I
Waterford Crossing Ph Ii
West Breeze Estates
Westlake Village
Westlake Village Pt Rep Blk 6
Westlake Village Sec Ii
Wexford Leas
Wexford Leas - Unit 6a
Wexford Leasunit 2a
Whisper Lake Sub

- Corey Campbell, REALTOR ®
- Preferred Property Associates Inc
- 727.320.6734
- corey@coreyscampbell.com



