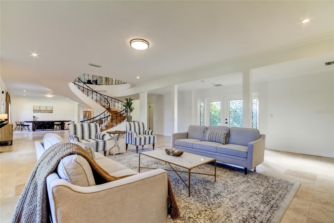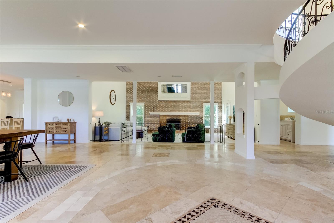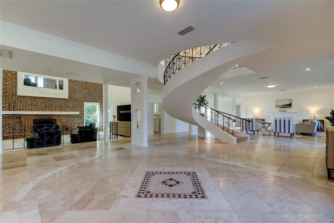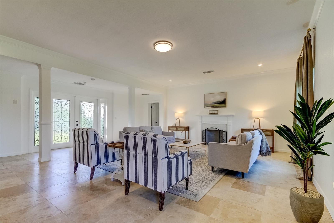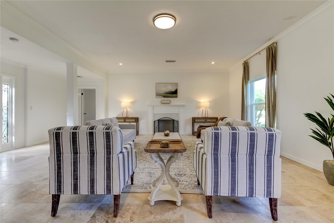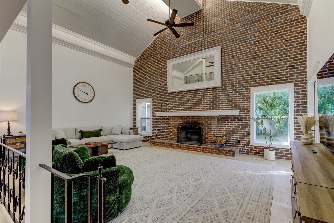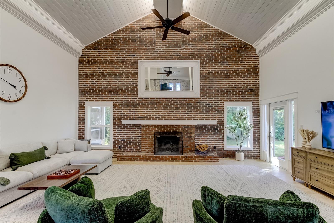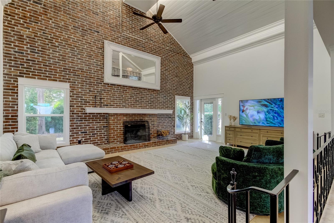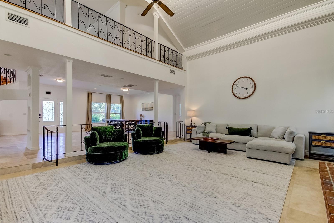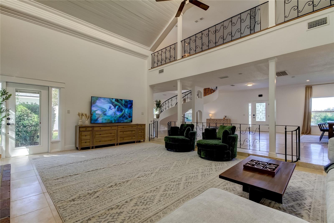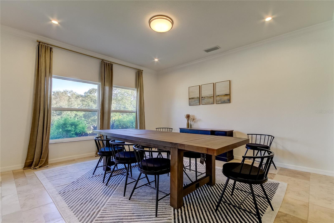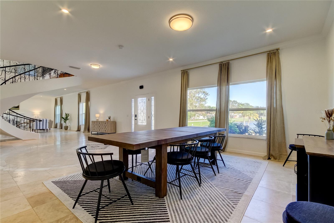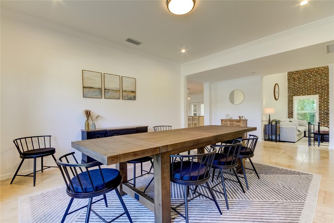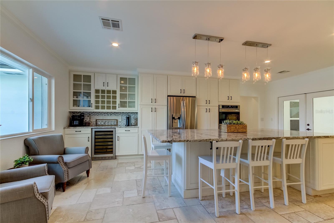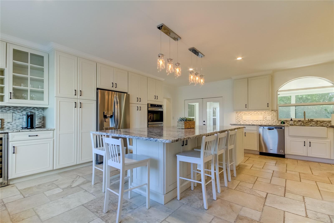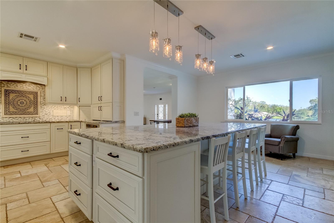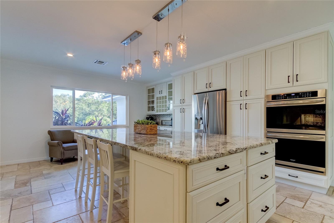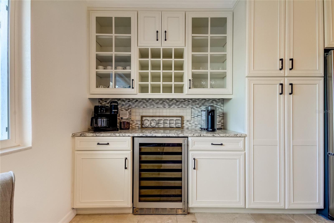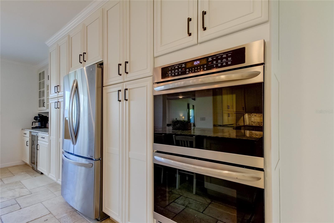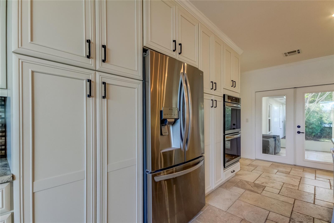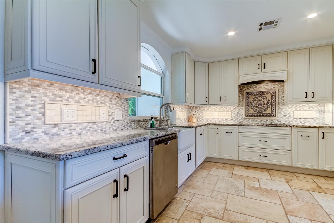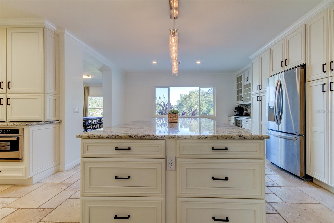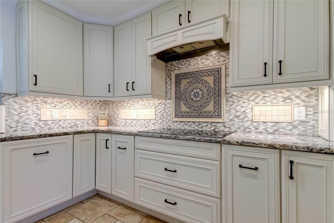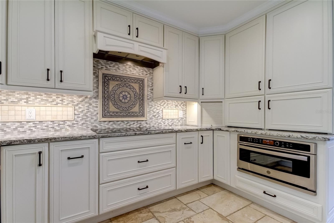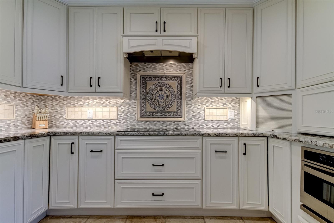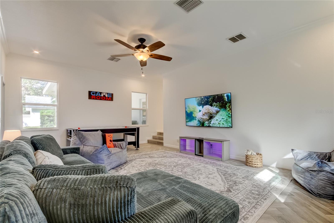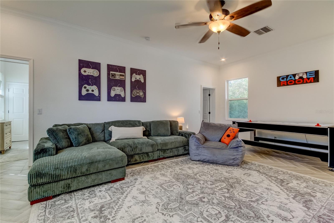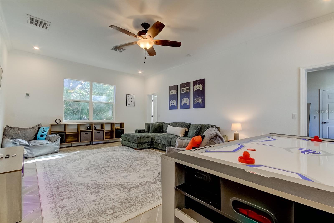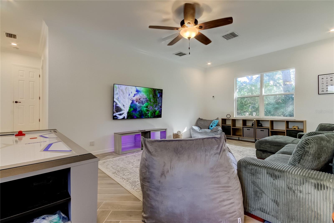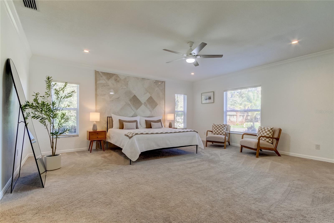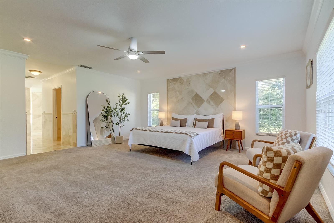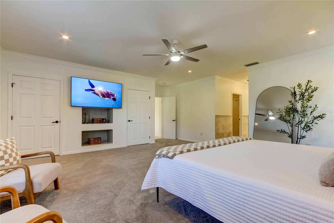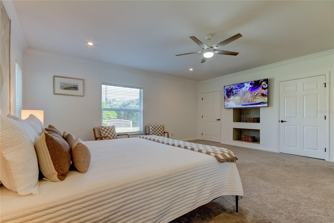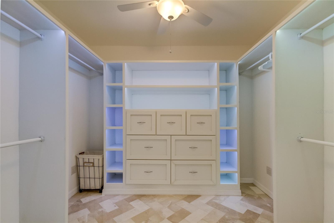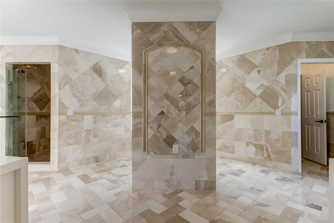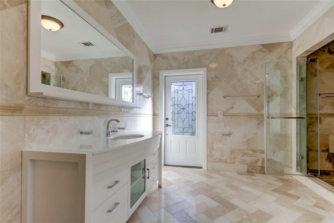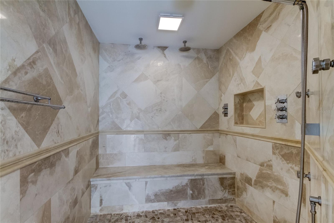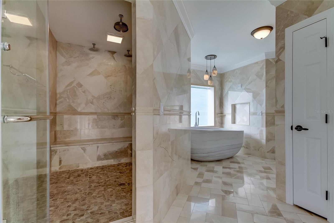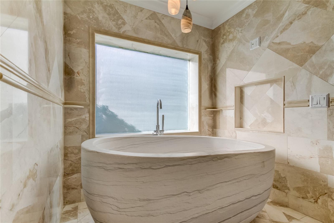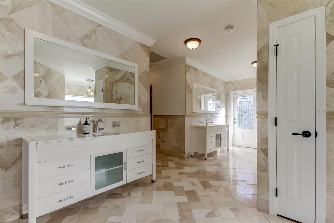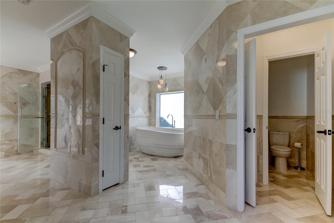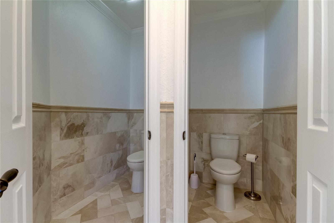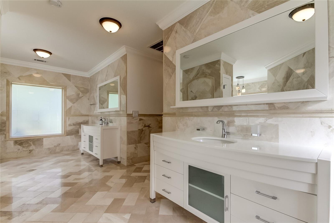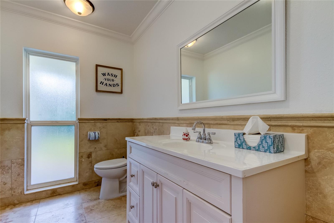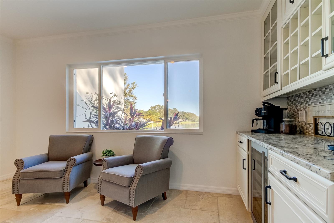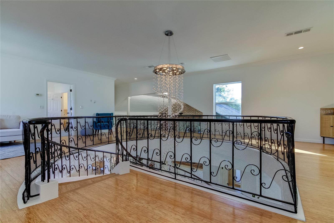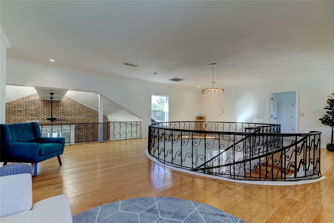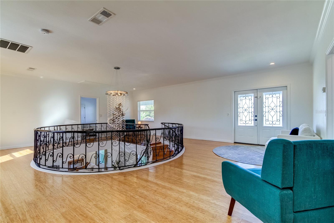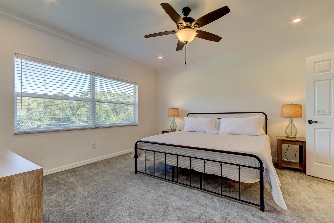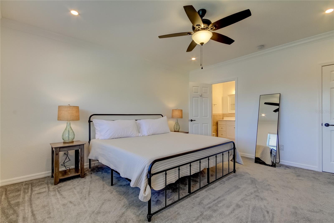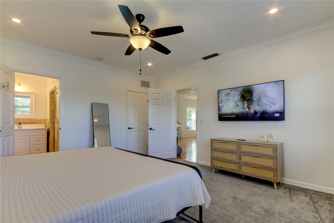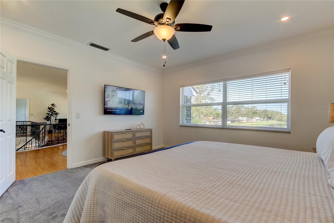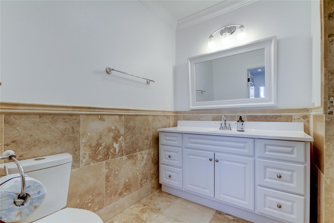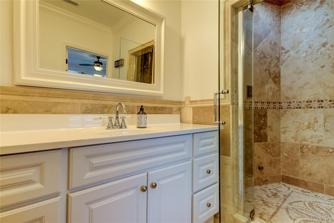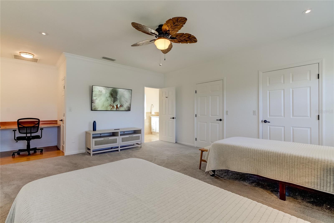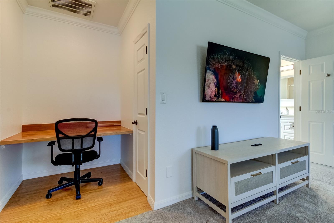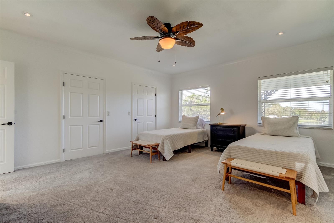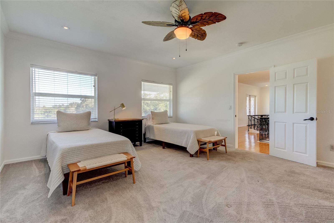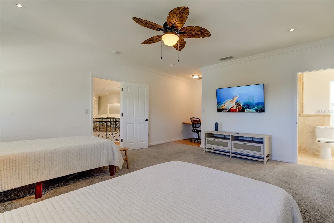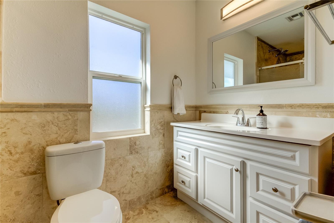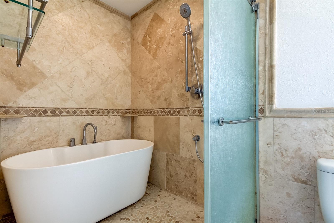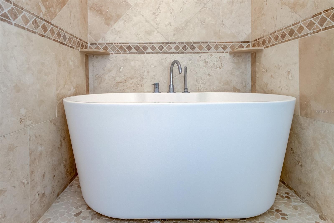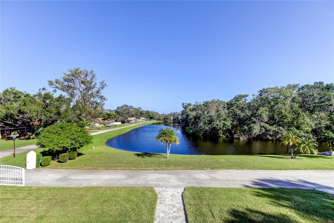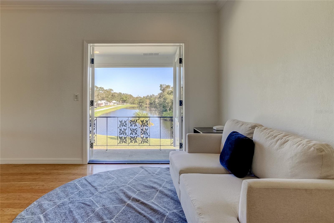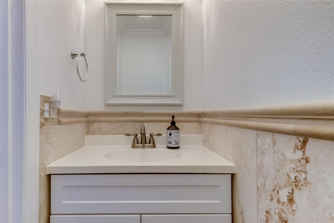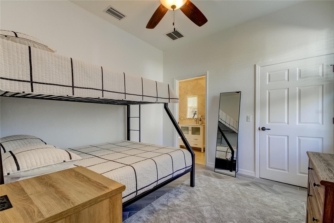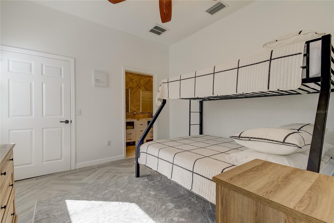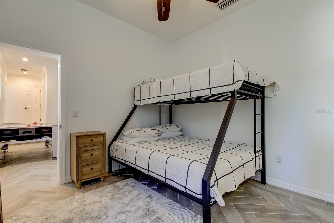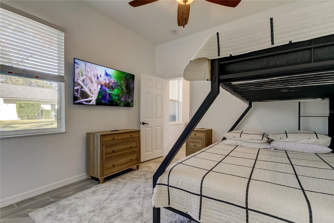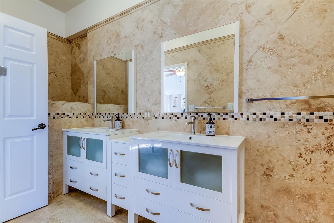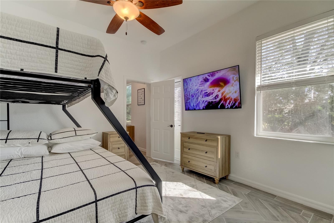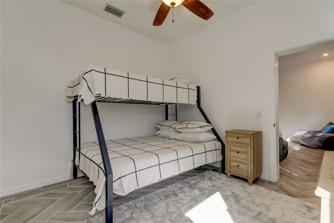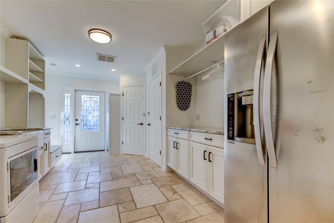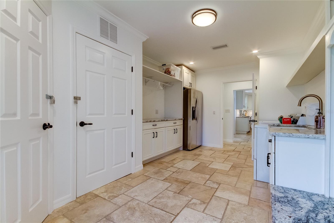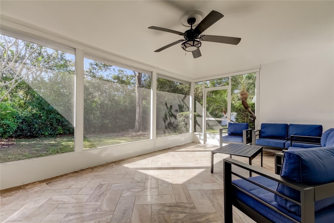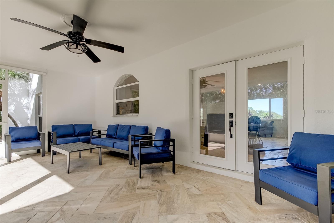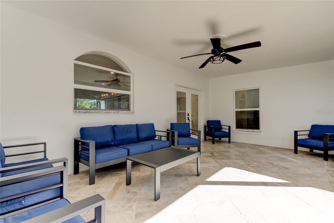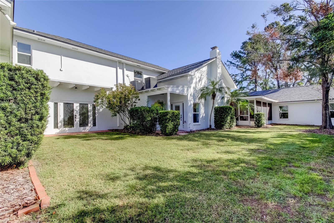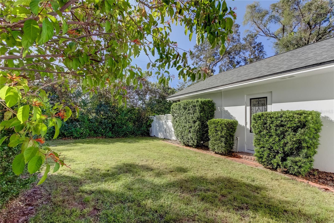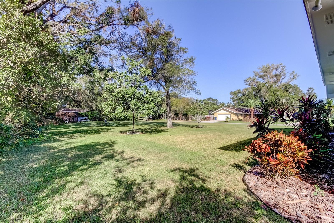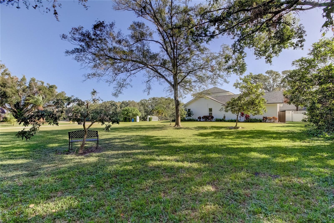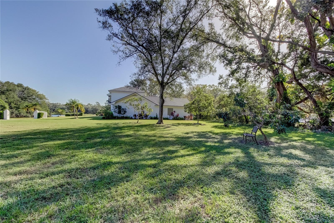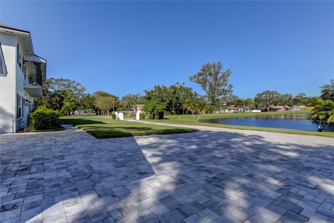1089 Virginia Street, DUNEDIN, FL 34698
Property Photos
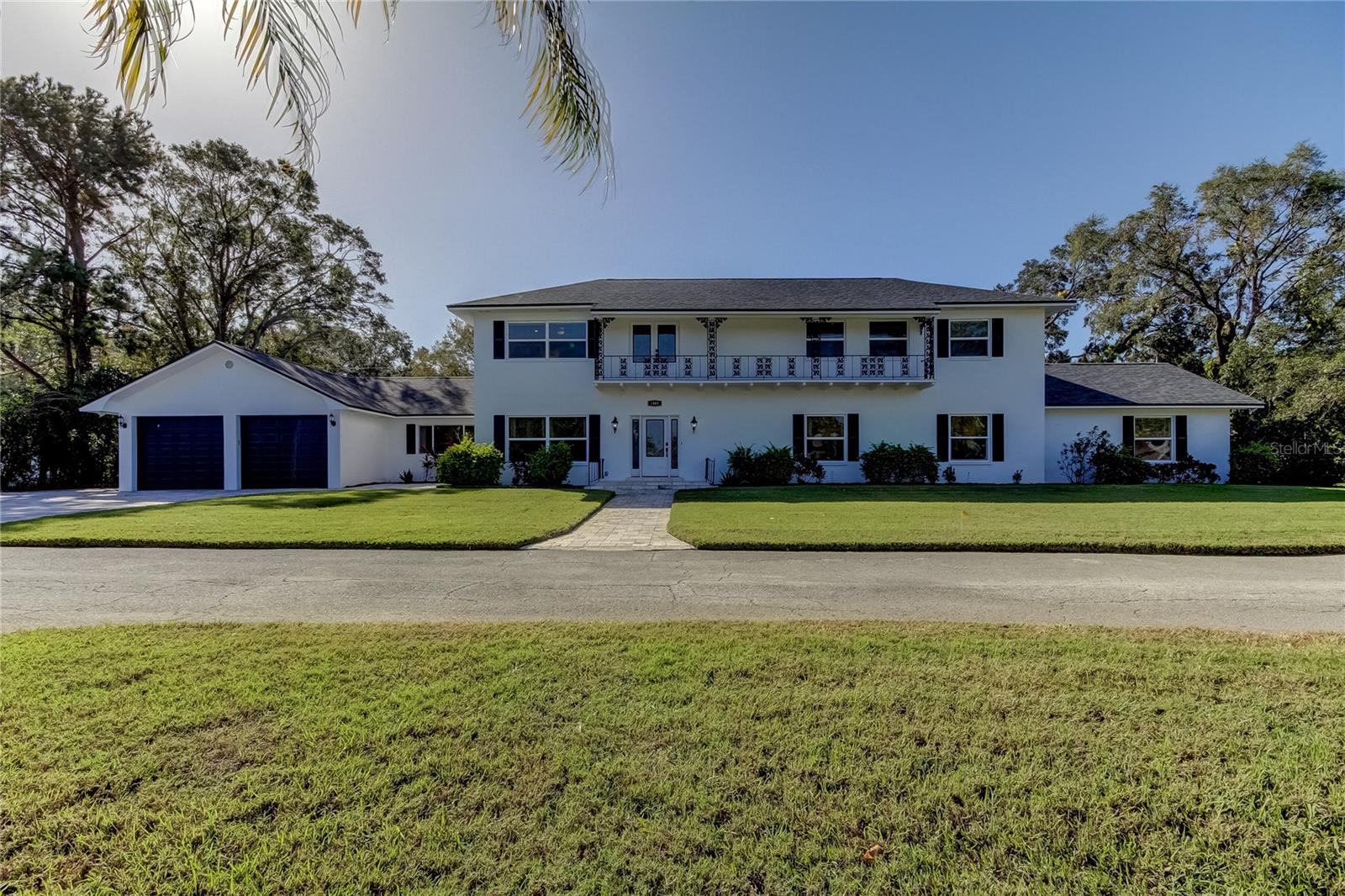
Would you like to sell your home before you purchase this one?
Priced at Only: $2,350,000
For more Information Call:
Address: 1089 Virginia Street, DUNEDIN, FL 34698
Property Location and Similar Properties
- MLS#: TB8384495 ( Residential )
- Street Address: 1089 Virginia Street
- Viewed: 23
- Price: $2,350,000
- Price sqft: $316
- Waterfront: Yes
- Wateraccess: Yes
- Waterfront Type: Lake Front
- Year Built: 1980
- Bldg sqft: 7447
- Bedrooms: 5
- Total Baths: 7
- Full Baths: 5
- 1/2 Baths: 2
- Garage / Parking Spaces: 2
- Days On Market: 4
- Additional Information
- Geolocation: 28.0092 / -82.7708
- County: PINELLAS
- City: DUNEDIN
- Zipcode: 34698
- Subdivision: None
- Elementary School: Garrison Jones Elementary PN
- Middle School: Dunedin Highland Middle PN
- High School: Dunedin High PN
- Provided by: EXP REALTY LLC
- Contact: Tanner Tillung
- 888-883-8509

- DMCA Notice
-
DescriptionThe adjacent lot (MLS# TB8389567) will be sold either in conjunction with this home or after the property is sold/contracted. Welcome to this exquisite Dunedin estatewhere timeless luxury meets everyday comfort. Step through the custom beaded front door into a grand foyer that opens into a formal dining and living room, anchored by a sweeping spiral staircase and a charming fireplace. Travertine marble flooring flows throughout the home, enhancing its elegance. The sunken family room features cathedral tongue and groove ceilings, a wood burning fireplace, and brick accent wallperfect for cozy gatherings. A private wing on the first floor offers two spacious bedrooms, a full bathroom with dual vanities, and a separate family room, ideal for guests or multigenerational living. The chef's kitchen is a showstopper with granite countertops, stainless steel appliances, farmhouse sink, glass tile backsplash, and crown molding. A large central island, butlers pantry with wine fridge, and pendant lighting make it both stylish and functional. The laundry/mud room includes a utility sink and second fridge. Retreat to the secluded first floor primary suite with dual walk in closets, dual water closets, and a spa like ensuite featuring a soaking tub, walk in shower with dual heads, and separate vanities. Upstairs, a cozy sitting area with bamboo wood flooring leads to two additional ensuite bedrooms. French doors open to a serene balcony overlooking a peaceful lakeideal for morning coffee or evening wine. Outside, enjoy the large screened patio and fenced backyard oasis with brand new roof (April 2024). This home offers luxury living, thoughtful design, and a peaceful lakeside lifestyleall just minutes from downtown Dunedin.
Payment Calculator
- Principal & Interest -
- Property Tax $
- Home Insurance $
- HOA Fees $
- Monthly -
Features
Building and Construction
- Covered Spaces: 0.00
- Exterior Features: Balcony, French Doors, Lighting
- Fencing: Fenced
- Flooring: Bamboo, Carpet, Ceramic Tile, Travertine
- Living Area: 6329.00
- Roof: Shingle
Property Information
- Property Condition: Completed
Land Information
- Lot Features: City Limits, Landscaped, Level, Near Golf Course, Near Marina, Near Public Transit, Private
School Information
- High School: Dunedin High-PN
- Middle School: Dunedin Highland Middle-PN
- School Elementary: Garrison-Jones Elementary-PN
Garage and Parking
- Garage Spaces: 2.00
- Open Parking Spaces: 0.00
- Parking Features: Driveway, Garage Door Opener, Ground Level, On Street, Oversized, Parking Pad, RV Access/Parking
Eco-Communities
- Water Source: Public
Utilities
- Carport Spaces: 0.00
- Cooling: Central Air
- Heating: Central, Electric
- Pets Allowed: Yes
- Sewer: Public Sewer
- Utilities: BB/HS Internet Available, Cable Available, Electricity Connected, Fire Hydrant, Phone Available, Sewer Connected, Water Available
Finance and Tax Information
- Home Owners Association Fee: 0.00
- Insurance Expense: 0.00
- Net Operating Income: 0.00
- Other Expense: 0.00
- Tax Year: 2024
Other Features
- Appliances: Built-In Oven, Dishwasher, Disposal, Dryer, Microwave, Range, Refrigerator, Tankless Water Heater, Washer, Wine Refrigerator
- Country: US
- Furnished: Unfurnished
- Interior Features: Cathedral Ceiling(s), Ceiling Fans(s), High Ceilings, Living Room/Dining Room Combo, Open Floorplan, Primary Bedroom Main Floor, Split Bedroom, Stone Counters, Thermostat, Walk-In Closet(s)
- Legal Description: PART OF NW 1/4 OF NE 1/4 OF SEC 35-28-15 DESC FROM SW COR OF NW 1/4 OF NE 1/4 OF SD SEC TH N00D07'12"E 105.56FT TH S88D41'09"E 150FT FOR POB TH CONT S88D 41'09"E 12.5FT TH N00D07' 12"E 612.96FT (620FT(S)) TO MHW LINE BEARING E'LY & S'LY ALONG SHORELINE FOR 600FT(S) TH LEAVE MHW SHORELINE S00D02'54"W 240.25FT(D) (248FT(S)) TO S LINE OF NW 1/4 OF NE 1/4 OF SD SEC TH N88D41'09"W 147.85FT TH N00D07'12"E 105.56FT TO POB PER O.R. 16441/1522 CONT 1.66AC(C)
- Levels: Two
- Area Major: 34698 - Dunedin
- Occupant Type: Owner
- Parcel Number: 35-28-15-00000-120-0230
- Possession: Close Of Escrow
- Style: Traditional
- View: Water
- Views: 23
- Zoning Code: A-E
Nearby Subdivisions
A B Ranchette
Amberglen
Amberlea
Barrington Hills
Baywood Shores
Baywood Shores 1st Add
Belle Terre
Braemoor Lake Villas
Cardinal Manor 1st Add
Coachlight Way
Coastal Highlands
Colonial Acres
Colonial Village
Concord Groves
Doroma Park 1st Add
Dunalta
Dunedin Cove
Dunedin Cswy Center
Dunedin Isles 1
Dunedin Isles Add
Dunedin Isles Country Club
Dunedin Isles Country Club Sec
Dunedin Isles Estates
Dunedin Isles Estates 1st Add
Dunedin Lakewood Estates
Dunedin Lakewood Estates 3rd A
Dunedin Manor 1st Add
Dunedin Pines
Dunedin Shores Sub
Edgewater Terrace
Fairway Estates 2nd Add
Fairway Estates 3rd Add
Fairway Heights
Fairway Manor
Fairway Terrace Refile
Fenway On The Bay
Fenwayonthebay
Grove Acres
Grove Acres 2nd Add
Grove Terrace
Guy Roy L Sub
Harbor View Villas
Harbor View Villas 1st Add Lot
Harbor View Villas 3rd Add
Heather Hill Apts
Heather Ridge
Highland Ct 1st Add
Highland Estates
Highland Woods 2
Highland Woods Sub
Hillside Park Sub
Idlewild Estates
Lakeside Terrace Sub
Lazy Lake Village
Lofty Pine Estates 1st Add
Moores M W Sub
New Athens City
New Athens City 1st Add
None
Oak Lake Heights
Oakland Sub
Osprey Place
Pinehurst Highlands
Pinehurst Village
Pipers Glen Condo
Pleasant Grove Park 1st Add
Ranchwood Estates
Ravenwood Manor
Raymonds Clarence M Sub
Royal Yacht Club North Condo
Sailwinds A Condo Motel The
San Christopher Villas
Scots Landing
Scotsdale Bluffs Ph Ii
Scotsdale Villa Condo
Shore Crest
Skye Loch Villas
Spanish Pines
Spanish Vistas
Stirling Heights
Suemar Sub
Suemar Sub 1st Add
Tahitian Place
Villas Of Forest Park Condo
Virginia Crossing
Virginia Park
Weybridge Woods
Willow Wood Village
Wilshire Estates
Wilshire Estates Ii
Wilshire Estates Ii Second Sec
Winchester Park
Winchester Park North
Woods C O

- Corey Campbell, REALTOR ®
- Preferred Property Associates Inc
- 727.320.6734
- corey@coreyscampbell.com



