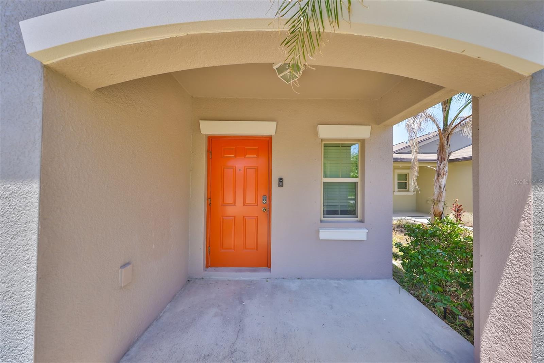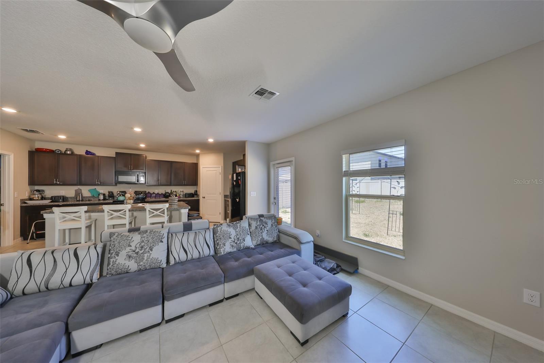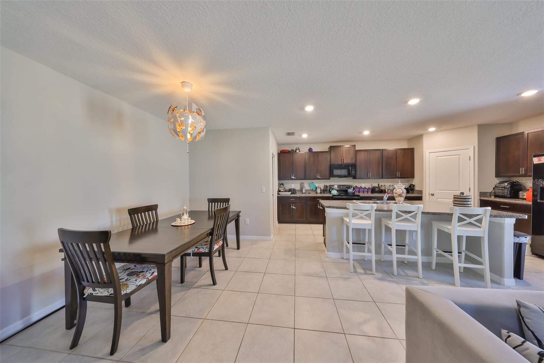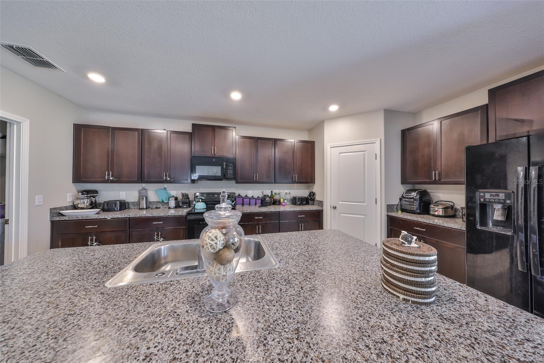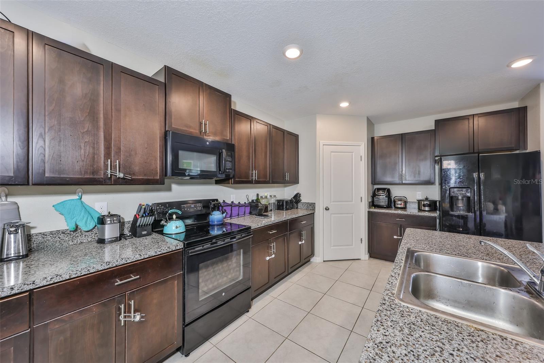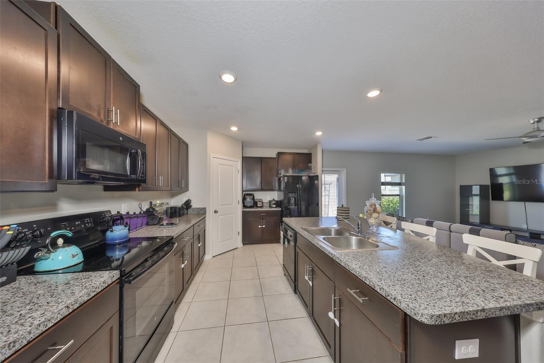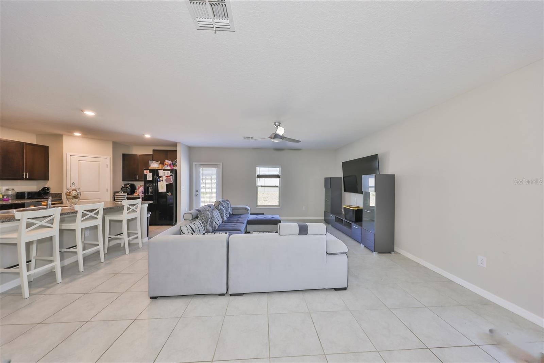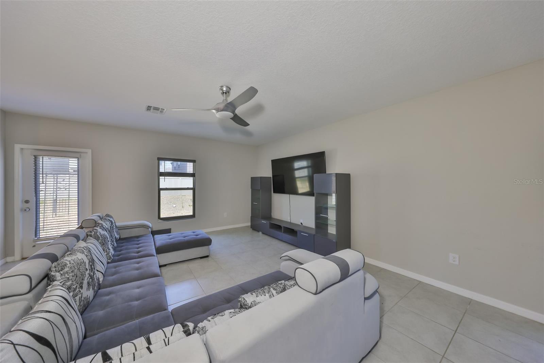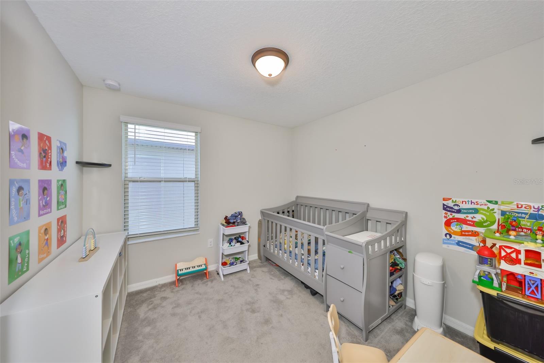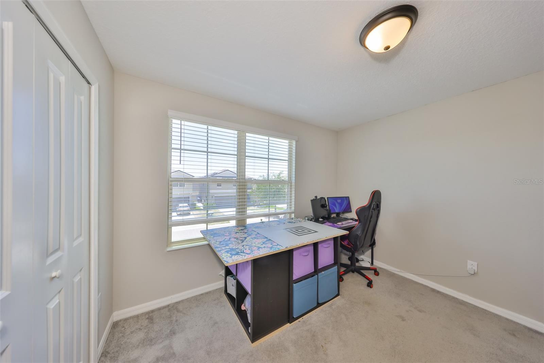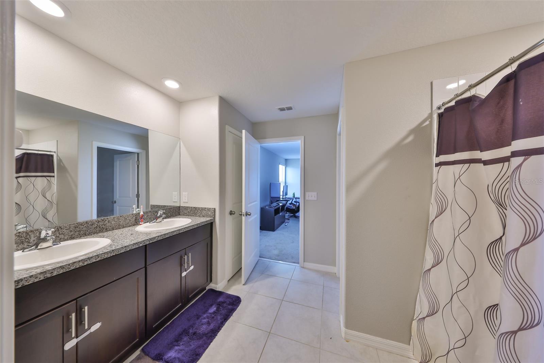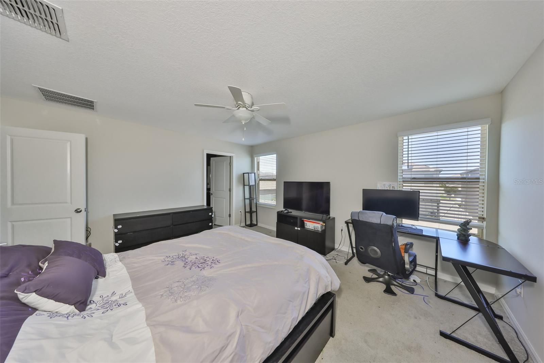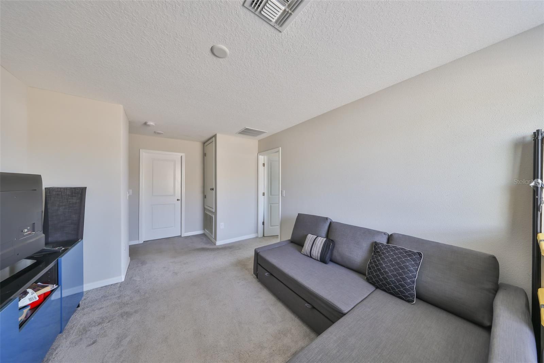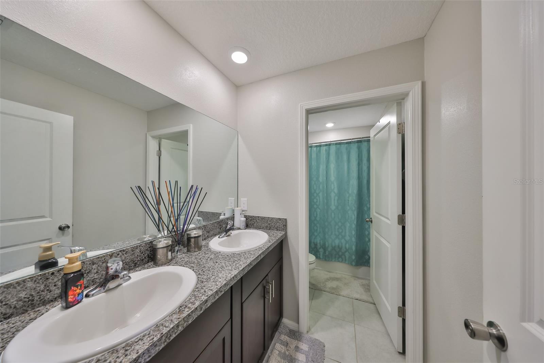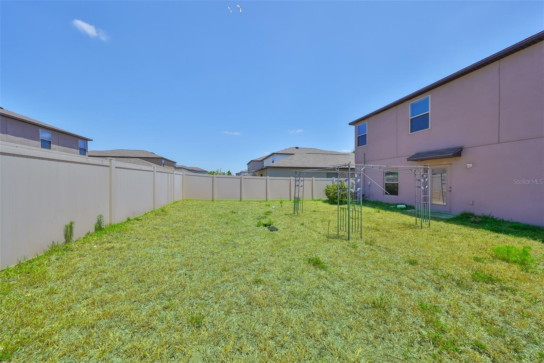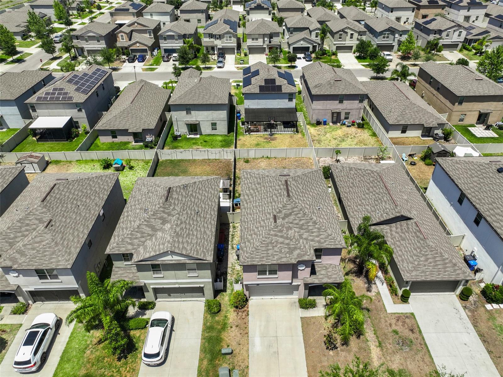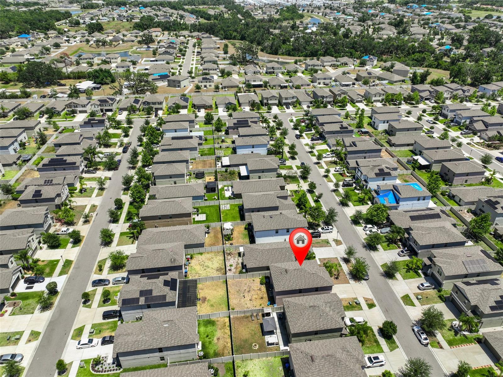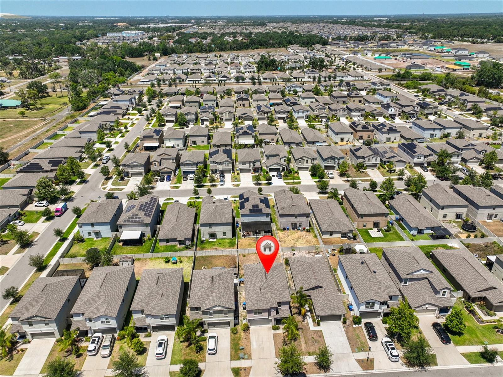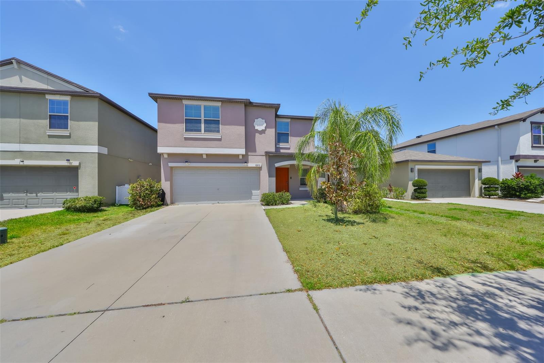10210 White Linen Avenue, RIVERVIEW, FL 33578
Property Photos
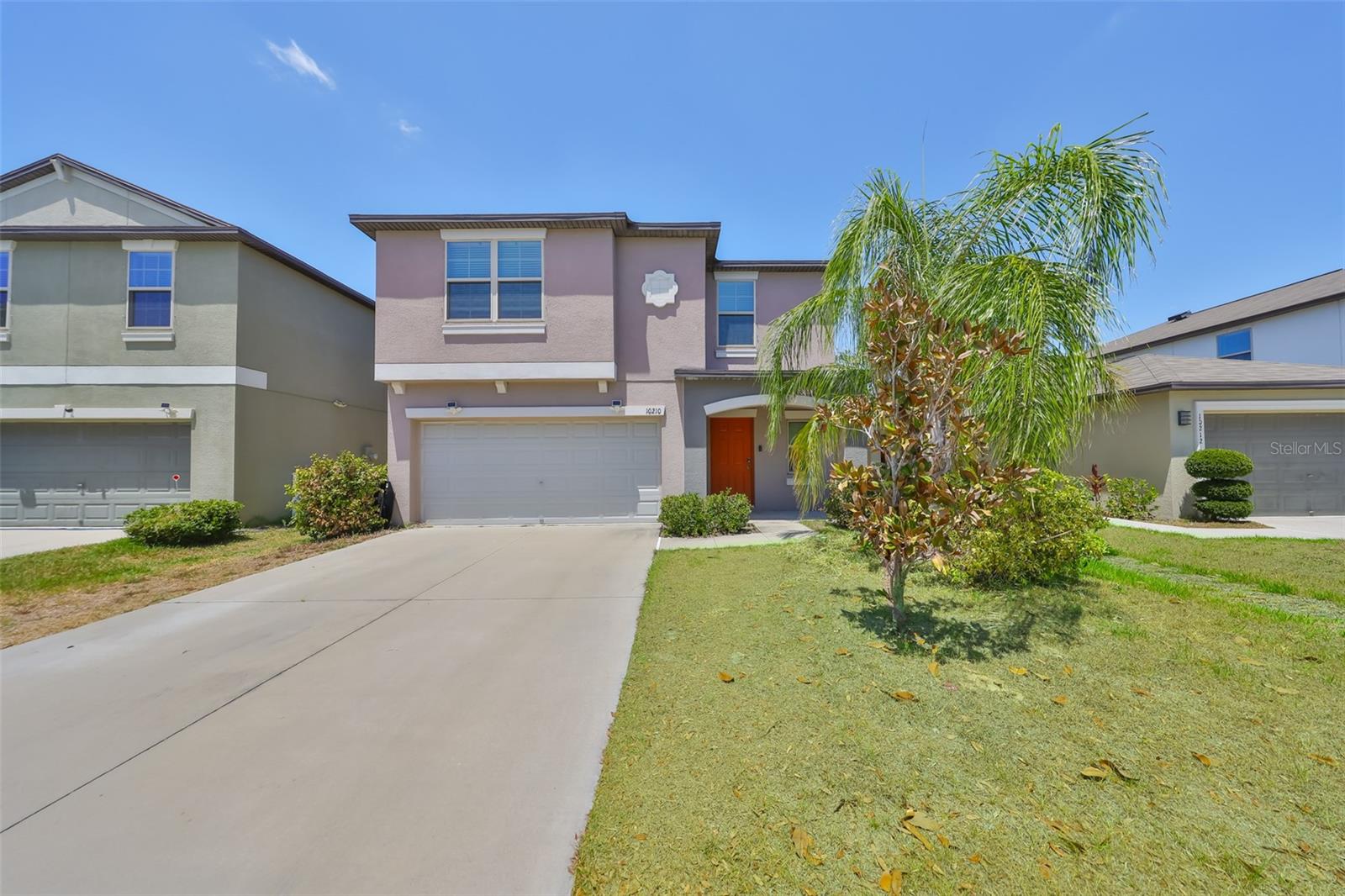
Would you like to sell your home before you purchase this one?
Priced at Only: $399,000
For more Information Call:
Address: 10210 White Linen Avenue, RIVERVIEW, FL 33578
Property Location and Similar Properties
- MLS#: TB8383593 ( Residential )
- Street Address: 10210 White Linen Avenue
- Viewed: 5
- Price: $399,000
- Price sqft: $153
- Waterfront: No
- Year Built: 2020
- Bldg sqft: 2615
- Bedrooms: 5
- Total Baths: 3
- Full Baths: 2
- 1/2 Baths: 1
- Garage / Parking Spaces: 2
- Days On Market: 15
- Additional Information
- Geolocation: 27.8253 / -82.341
- County: HILLSBOROUGH
- City: RIVERVIEW
- Zipcode: 33578
- Subdivision: Timber Creek
- Elementary School: Summerfield Crossing Elementar
- Middle School: Eisenhower HB
- High School: East Bay HB
- Provided by: LPT REALTY, LLC
- Contact: Sydney Hodge
- 877-366-2213

- DMCA Notice
-
DescriptionThe Boston offers five bedrooms and two and a half bathrooms, with an impressive 2,215 square feet of living space. Perfect for large or multigenerational families, the oversized kitchen is ideal for entertaining guests or preparing hearty meals for everyone to enjoy, especially on cozy Sunday evenings. Connected to the dining area is a generously sized family room that serves as the perfect gathering spot between meals and activities. Upstairs, the private owners suite includes dual vanities and a separate water closet for added comfort. The second level also features four additional bedrooms, a full bathroom, and a versatile loft areagreat for setting up a home office, play area, or movie lounge. The kitchen is beautifully outfitted with 36" staggered Chatham Umber raised panel cabinets, sleek onyx GE appliances, and durable granite style Ink Vesta laminate countertops. The look is completed with 18x18 Tesola Taupe ceramic tile flooring, offering both style and easy maintenance. Located in the heart of Riverview, Timbercreek Manors is a vibrant single family home community with top notch amenities including a swimming pool, playground, basketball court, dog park, and clubhouseproviding fun and relaxation for everyone in the family.
Payment Calculator
- Principal & Interest -
- Property Tax $
- Home Insurance $
- HOA Fees $
- Monthly -
Features
Building and Construction
- Builder Model: BOSTON
- Builder Name: Lennar Homes LLC
- Covered Spaces: 0.00
- Exterior Features: Sidewalk, Sliding Doors
- Flooring: Ceramic Tile
- Living Area: 2215.00
- Roof: Shingle
Property Information
- Property Condition: Completed
Land Information
- Lot Features: In County
School Information
- High School: East Bay-HB
- Middle School: Eisenhower-HB
- School Elementary: Summerfield Crossing Elementary
Garage and Parking
- Garage Spaces: 2.00
- Open Parking Spaces: 0.00
Eco-Communities
- Water Source: Public
Utilities
- Carport Spaces: 0.00
- Cooling: Central Air
- Heating: Central, Heat Pump
- Pets Allowed: Cats OK, Dogs OK, Yes
- Sewer: Public Sewer
- Utilities: Public
Amenities
- Association Amenities: Basketball Court, Clubhouse, Playground, Pool
Finance and Tax Information
- Home Owners Association Fee: 175.00
- Insurance Expense: 0.00
- Net Operating Income: 0.00
- Other Expense: 0.00
- Tax Year: 2024
Other Features
- Appliances: Dishwasher, Disposal, Dryer, Electric Water Heater, Exhaust Fan, Microwave, Trash Compactor, Washer
- Association Name: Meritus/Shawndel Kaiser
- Country: US
- Furnished: Unfurnished
- Interior Features: Eat-in Kitchen, Open Floorplan
- Legal Description: TIMBER CREEK
- Levels: Two
- Area Major: 33578 - Riverview
- Occupant Type: Owner
- Parcel Number: U-31-30-20-B5W-000006-00005.0
- Style: Contemporary
- Zoning Code: PD
Nearby Subdivisions
A Rep Of Las Brisas Las
A Rep Of Las Brisas & Las
Alafia Oaks
Alafia River Country Meadows M
Ashley Oaks
Avelar Creek North
Avelar Creek South
Balmboyette Area
Bloomingdale Hills
Bloomingdale Hills Sec A U
Bloomingdale Hills Sec C U
Bloomingdale Hills Section B
Bloomingdale Hills Section B U
Bloomingdale Ridge
Brandwood Sub
Bridges
Brussels Boy Ph Iii Iv
Corletts Sub
Covewood
Fern Hill
Fern Hill Ph 1a
Fern Hill Ph 2
Fern Hill Phase 1a
Happy Acres Sub 1 S
Ivy Estates
Key West Landings Lot 13
Lake Fantasia Platted Sub
Lake St Charles
Lake St Charles Un 13 14
Lake St Charles Un 13 & 14
Lake St Charles Unit 7
Magnolia Creek Phase 2
Magnolia Park Central Ph A
Magnolia Park Central Phase A
Magnolia Park Northeast F
Magnolia Park Northeast Prcl
Magnolia Park Southeast C-2
Magnolia Park Southeast C2
Magnolia Park Southwest G
Mariposa Ph 3a 3b
Mariposa Ph 3a & 3b
Mays Greenglades 1st Add
Medford Lakes Ph 1
Medford Lakes Ph 2a
Medford Lakes Ph 2b
Not In Hernando
Not On List
Oak Creek Prcl 1b
Oak Creek Prcl 1c2
Oak Creek Prcl 4
Oak Creek Prcl H-h
Oak Creek Prcl Hh
Park Creek Ph 1a
Park Creek Ph 3b-2 & 3c
Park Creek Ph 3b2 3c
Park Creek Ph 4b
Parkway Center Single Family P
Providence Reserve
Quintessa Sub
Random Oaks
Random Oaks Ph 02 Un
Random Oaks Ph 2
Random Oaks Ph 2 Unit 1
River Pointe Sub
Riverleaf At Bloomingdale
Rivers View Estates Platted Su
Riverview Crest
Riverview Meadows Ph 2
Sanctuary At Oak Creek
Sand Ridge Estates
South Creek
South Pointe Ph 1a 1b
South Pointe Ph 3a 3b
South Pointe Ph 9
Southcreek
Spencer Glen
Spencer Glen North
Spencer Glen South
Subdivision Of The E 2804 Ft O
Summerview Oaks Sub
Symmes Grove Sub
Tamiami Townsite Rev
Timber Creek
Timbercreek Ph 1
Timbercreek Ph 2c
Twin Creeks
Twin Creeks Ph 1 2
Twin Creeks Ph 1 & 2
Unplatted
Ventana Grvs Ph 1
Ventana Ph 4
Villages Of Lake St Charles Ph
Waterstone Lakes Ph 1
Waterstone Lakes Ph 2
Watson Glen
Watson Glen Ph 01
Watson Glen Ph 1
Wilson Manor
Winthrop Village
Winthrop Village Ph 2fb
Winthrop Village Ph Oneb
Winthrop Village Ph Two-a
Winthrop Village Ph Two-b
Winthrop Village Ph Twoa
Winthrop Village Ph Twob

- Corey Campbell, REALTOR ®
- Preferred Property Associates Inc
- 727.320.6734
- corey@coreyscampbell.com



