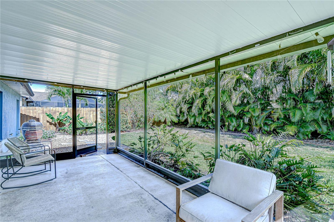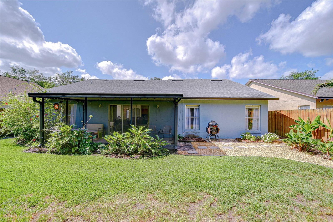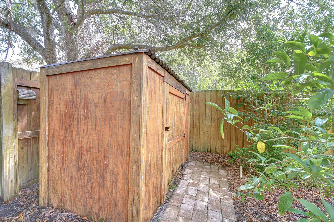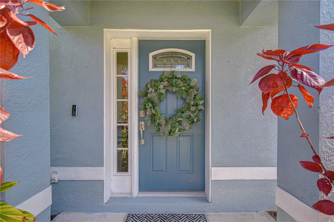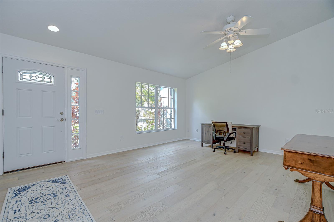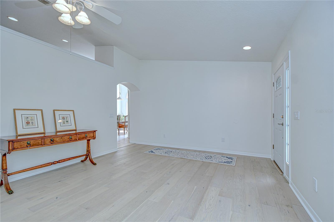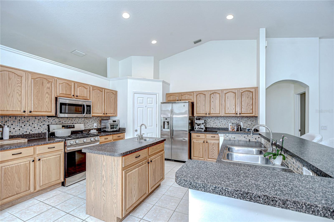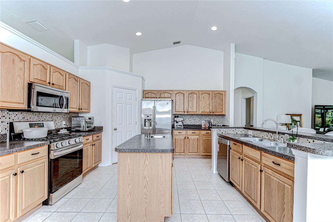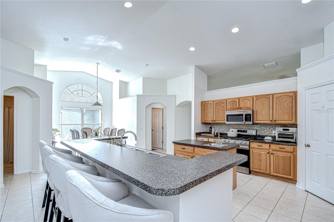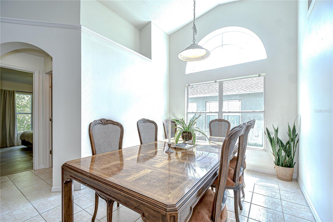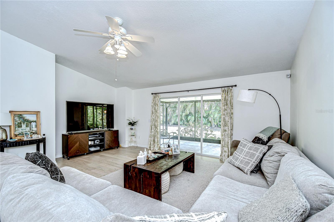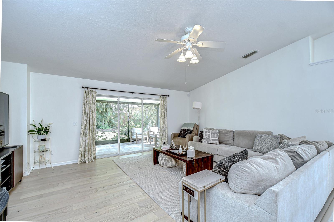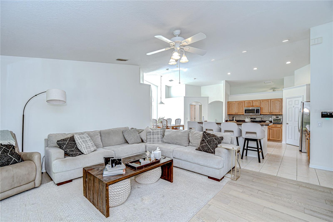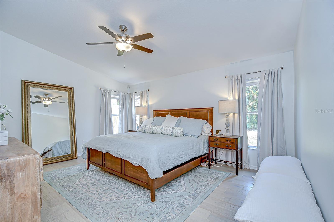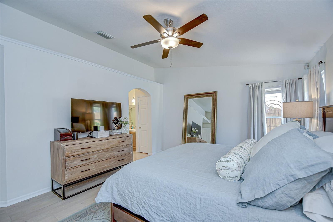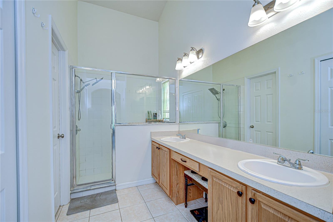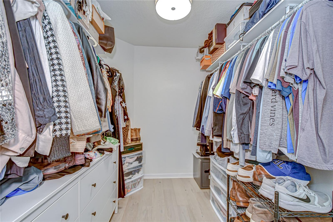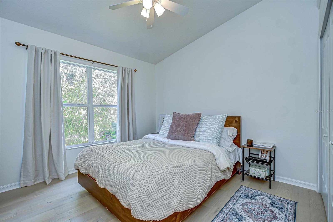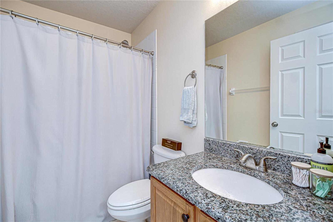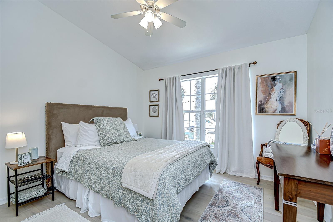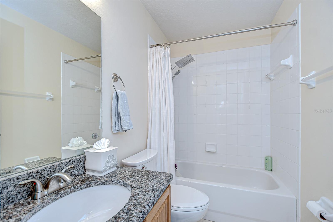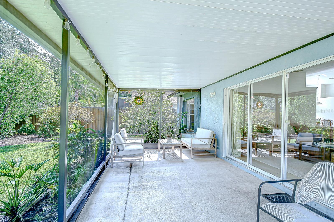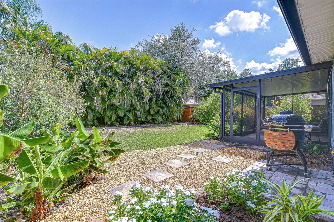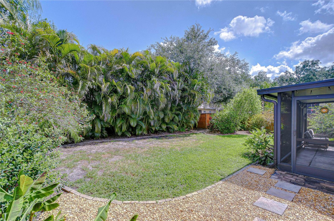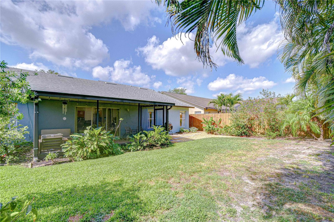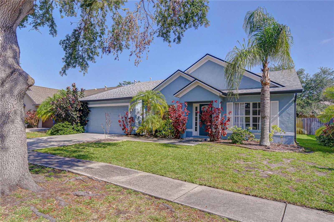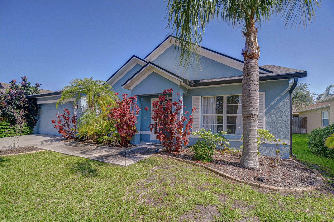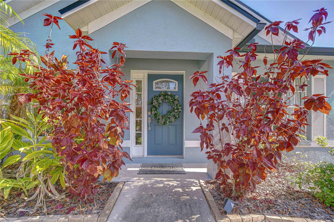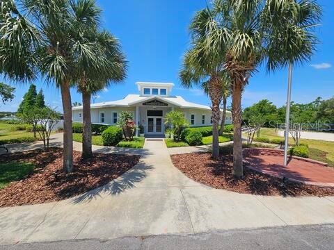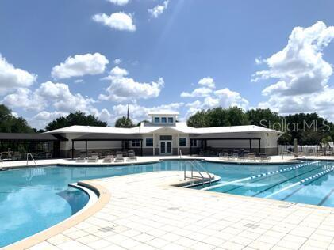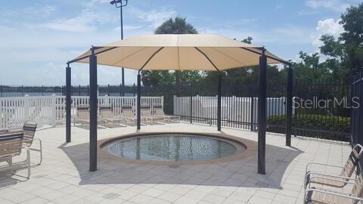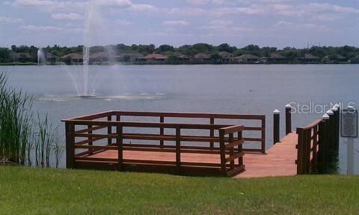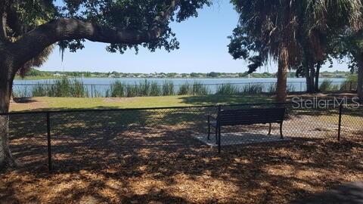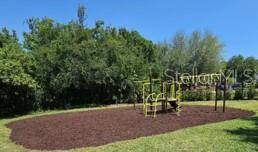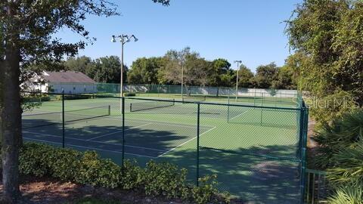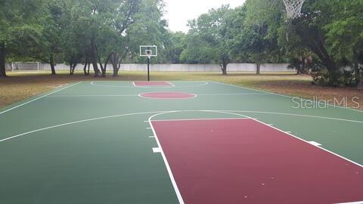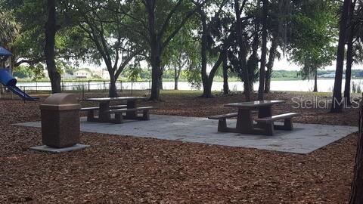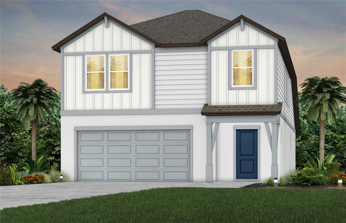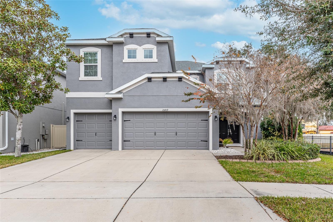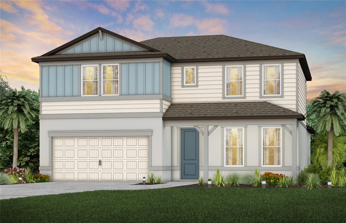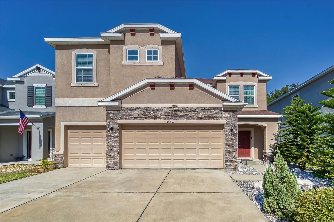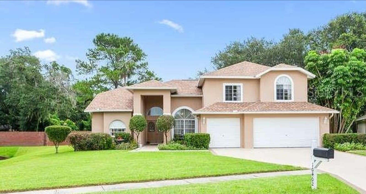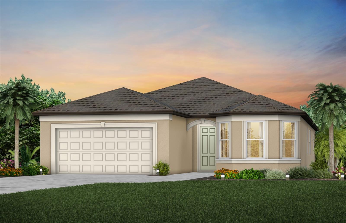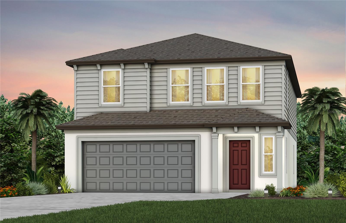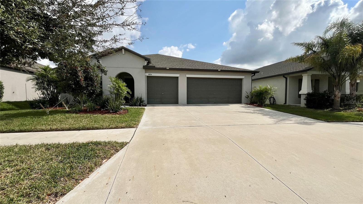7107 Colonial Lake Dr, RIVERVIEW, FL 33578
Property Photos
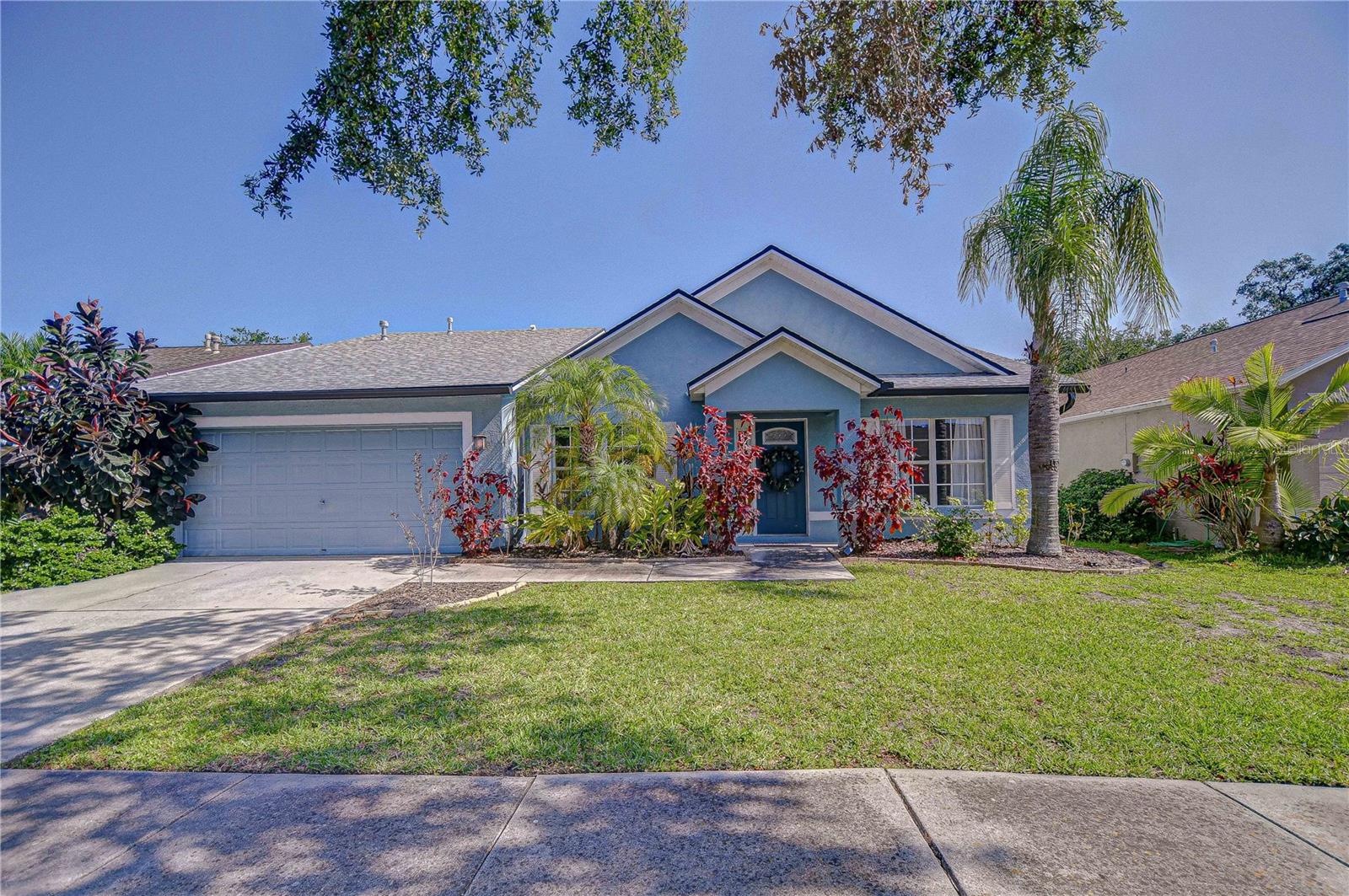
Would you like to sell your home before you purchase this one?
Priced at Only: $464,900
For more Information Call:
Address: 7107 Colonial Lake Dr, RIVERVIEW, FL 33578
Property Location and Similar Properties
- MLS#: TB8383375 ( Residential )
- Street Address: 7107 Colonial Lake Dr
- Viewed: 6
- Price: $464,900
- Price sqft: $169
- Waterfront: No
- Year Built: 2003
- Bldg sqft: 2754
- Bedrooms: 3
- Total Baths: 3
- Full Baths: 3
- Garage / Parking Spaces: 2
- Days On Market: 17
- Additional Information
- Geolocation: 27.8768 / -82.3391
- County: HILLSBOROUGH
- City: RIVERVIEW
- Zipcode: 33578
- Subdivision: Lake St Charles
- Elementary School: Riverview Elem School HB
- Middle School: Giunta Middle HB
- High School: Spoto High HB
- Provided by: SIGNATURE REALTY ASSOCIATES
- Contact: Brenda Wade
- 813-689-3115

- DMCA Notice
-
DescriptionWelcome home to this beautifully updated 3 bedroom, 3 bathroom residence located in the highly desirable Lake St. Charles community. Lake St. Charles is a planned community built around a scenic lake and offers incredible amenities including a fishing pier, resort style pool with lap lanes and hot tub, community center, exercise trails, a fenced dog park, and full sized sports facilities such as basketball and tennis courts, a baseball field, sand volleyball, and a soccer field. This home has been meticulously maintained and thoughtfully updated with engineered hardwood flooring installed in 2022 and fresh interior paint completed in 2025. Other updates include a new roof (2021), A/C unit (2021), exterior paint (2017), hot water heater (2019), granite countertops in the two guest bathrooms (2019), French drains (2019), lanai enclosure (2017), and a storage shed (2019). As you enter through the front door, youre welcomed by a spacious formal living room filled with natural highlighting the beautiful hardwood floors. The large open kitchen is perfect for entertaining and features abundant cabinetry, stainless steel appliances, a convenient wet bar, and a center island. It overlooks the formal dining room and the great room, creating a seamless flow throughout the main living space. The great room offers direct access to the large screened in patio through sliding glass doorsmaking indoor outdoor living a breeze. The primary suite offers a walk in closet, plenty of natural light, and an en suite bathroom with dual sinks. Each of the two additional bedrooms has its own private bathroom, making them ideal for guests or multi generational living. The fully fenced yard provides privacy and space for pets, with mature landscaping adding a peaceful ambiance. The expansive screened in patio is the perfect place to relax or entertain guests year round. Conveniently located between Highway 301 and I 75, this home is just minutes from shopping, restaurants like Tiki Docks Bar & Grill, local nature preserves, and only 20 minutes from downtown Tampa. Dont miss the opportunity to make this move in ready gem your own! Copy and paste this link to tour the home virtually: my.matterport.com/show/?m=455oeBKQTnS&mls=1
Payment Calculator
- Principal & Interest -
- Property Tax $
- Home Insurance $
- HOA Fees $
- Monthly -
Features
Building and Construction
- Covered Spaces: 0.00
- Exterior Features: Private Mailbox, Sidewalk, Sliding Doors
- Fencing: Fenced
- Flooring: Carpet, Laminate, Tile
- Living Area: 2130.00
- Roof: Shingle
Land Information
- Lot Features: In County, Landscaped, Level, Sidewalk, Paved
School Information
- High School: Spoto High-HB
- Middle School: Giunta Middle-HB
- School Elementary: Riverview Elem School-HB
Garage and Parking
- Garage Spaces: 2.00
- Open Parking Spaces: 0.00
- Parking Features: Driveway, Garage Door Opener
Eco-Communities
- Water Source: Public
Utilities
- Carport Spaces: 0.00
- Cooling: Central Air
- Heating: Central, Electric
- Pets Allowed: Yes
- Sewer: Public Sewer
- Utilities: BB/HS Internet Available, Cable Available, Cable Connected, Electricity Available, Electricity Connected, Natural Gas Available, Phone Available, Public, Sewer Available, Sewer Connected, Underground Utilities, Water Available, Water Connected
Amenities
- Association Amenities: Playground, Pool, Tennis Court(s)
Finance and Tax Information
- Home Owners Association Fee Includes: Pool, Maintenance Grounds
- Home Owners Association Fee: 120.00
- Insurance Expense: 0.00
- Net Operating Income: 0.00
- Other Expense: 0.00
- Tax Year: 2024
Other Features
- Appliances: Dishwasher, Disposal, Electric Water Heater, Microwave, Range
- Association Name: Terra Management Services
- Association Phone: 813-741-9768
- Country: US
- Interior Features: Ceiling Fans(s), High Ceilings, Kitchen/Family Room Combo, Open Floorplan, Primary Bedroom Main Floor, Solid Wood Cabinets, Split Bedroom, Thermostat, Vaulted Ceiling(s), Walk-In Closet(s)
- Legal Description: LAKE ST CHARLES UNIT 7 LOT 2 BLOCK 1
- Levels: One
- Area Major: 33578 - Riverview
- Occupant Type: Owner
- Parcel Number: U-18-30-20-2NX-000001-00002.0
- Style: Contemporary
- Zoning Code: PD
Similar Properties
Nearby Subdivisions
A Rep Of Las Brisas Las
A Rep Of Las Brisas & Las
Alafia Oaks
Alafia River Country Meadows M
Ashley Oaks
Ashley Oaks Unit 1
Avelar Creek North
Avelar Creek South
Balmboyette Area
Bloomingdale Hills
Bloomingdale Hills Sec A U
Bloomingdale Hills Sec C U
Bloomingdale Hills Section B
Bloomingdale Hills Section B U
Bloomingdale Ridge
Brandwood Sub
Bridges
Brussels Boy Ph Iii Iv
Corletts Sub
Covewood
Fern Hill
Fern Hill Ph 1a
Fern Hill Ph 2
Fern Hill Phase 1a
Happy Acres Sub 1 S
Ivy Estates
Key West Landings Lot 13
Lake Fantasia Platted Sub
Lake St Charles
Lake St Charles Un 13 14
Lake St Charles Un 13 & 14
Lake St Charles Unit 3
Lake St Charles Unit 7
Magnolia Creek Phase 2
Magnolia Park Central Ph A
Magnolia Park Central Phase A
Magnolia Park Northeast F
Magnolia Park Northeast Prcl
Magnolia Park Southeast C-2
Magnolia Park Southeast C2
Magnolia Park Southwest G
Mariposa Ph 1
Mariposa Ph 3a 3b
Mariposa Ph 3a & 3b
Mays Greenglades 1st Add
Medford Lakes Ph 1
Medford Lakes Ph 2a
Medford Lakes Ph 2b
Not In Hernando
Not On List
Oak Creek Prcl 1b
Oak Creek Prcl 1c2
Oak Creek Prcl 4
Oak Creek Prcl H-h
Oak Creek Prcl Hh
Park Creek Ph 1a
Park Creek Ph 3b-2 & 3c
Park Creek Ph 3b2 3c
Park Creek Ph 4b
Parkway Center Single Family P
Providence Reserve
Quintessa Sub
Random Oaks
Random Oaks Ph 02 Un
Random Oaks Ph 2
Random Oaks Ph 2 Unit 1
River Pointe Sub
Riverleaf At Bloomingdale
Rivers View Estates Platted Su
Riverview Crest
Riverview Meadows Ph 2
Sanctuary At Oak Creek
Sand Ridge Estates
South Creek
South Pointe Ph 1a 1b
South Pointe Ph 3a 3b
South Pointe Ph 9
Southcreek
Spencer Glen
Spencer Glen North
Spencer Glen South
Subdivision Of The E 2804 Ft O
Summerview Oaks Sub
Symmes Grove Sub
Tamiami Townsite Rev
Timber Creek
Timbercreek Ph 1
Timbercreek Ph 2c
Twin Creeks
Twin Creeks Ph 1 2
Twin Creeks Ph 1 & 2
Unplatted
Ventana Grvs Ph 1
Ventana Ph 4
Villages Of Lake St Charles Ph
Waterstone Lakes Ph 1
Waterstone Lakes Ph 2
Watson Glen
Watson Glen Ph 01
Watson Glen Ph 1
Wilson Manor
Winthrop Village
Winthrop Village Ph 2fb
Winthrop Village Ph Oneb
Winthrop Village Ph Two-a
Winthrop Village Ph Two-b
Winthrop Village Ph Twoa
Winthrop Village Ph Twob

- Corey Campbell, REALTOR ®
- Preferred Property Associates Inc
- 727.320.6734
- corey@coreyscampbell.com



