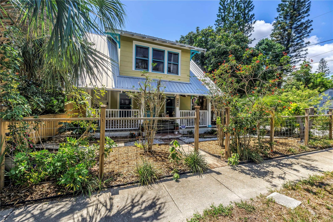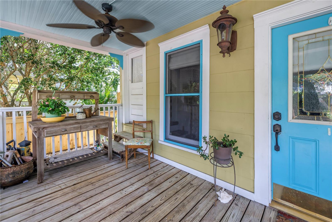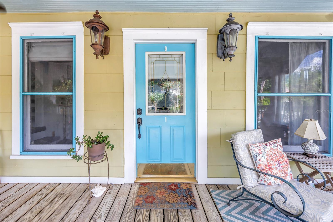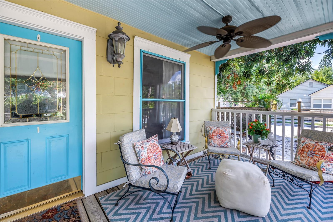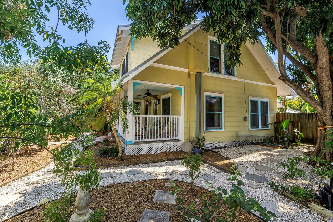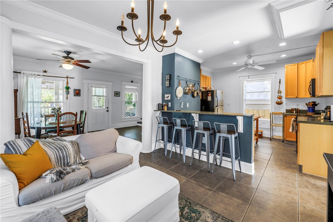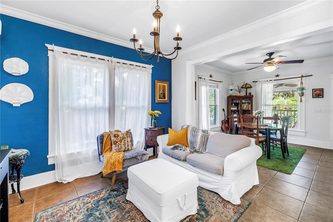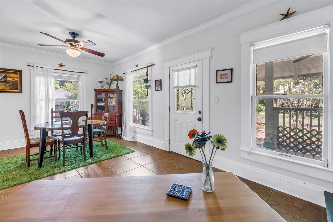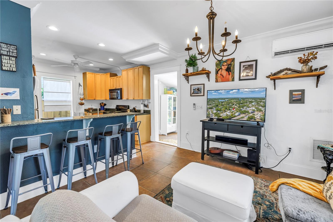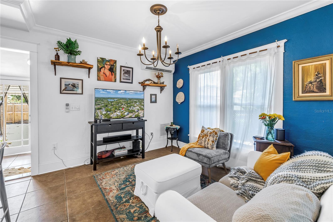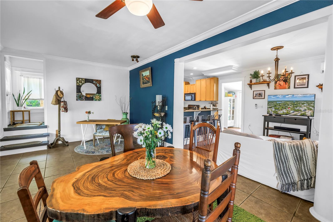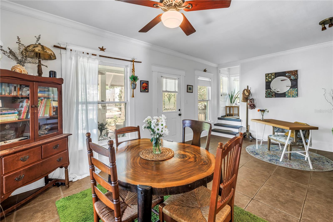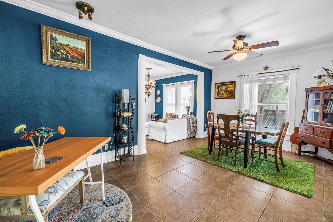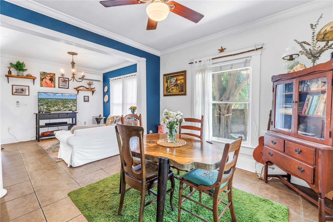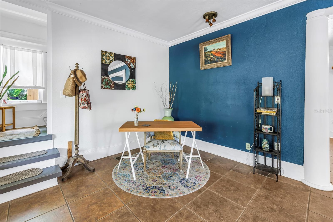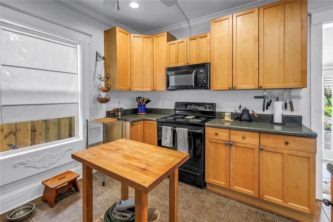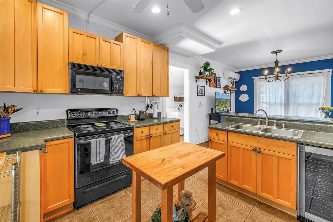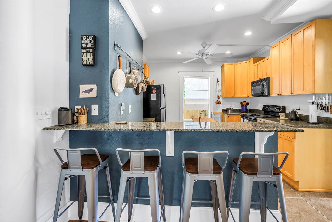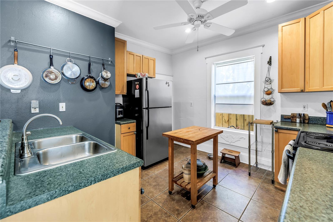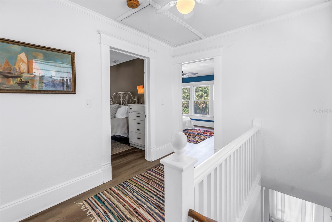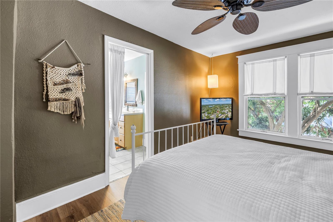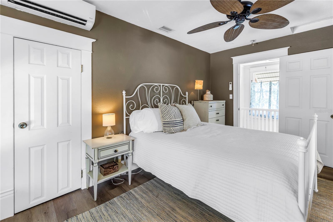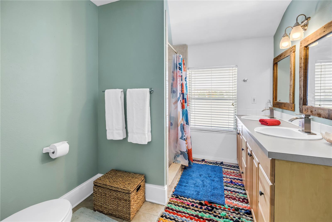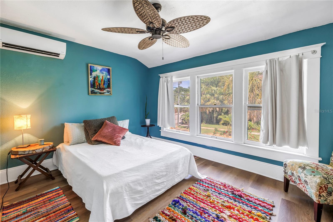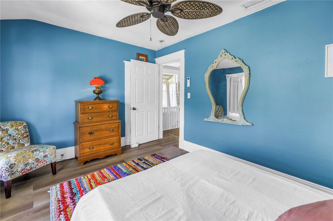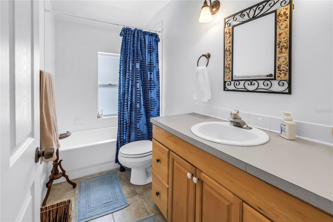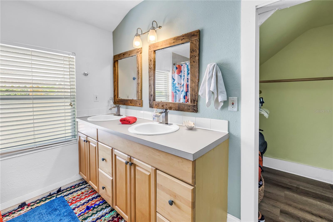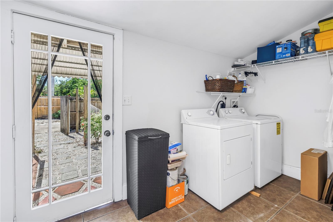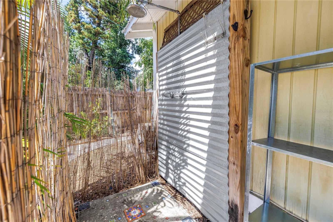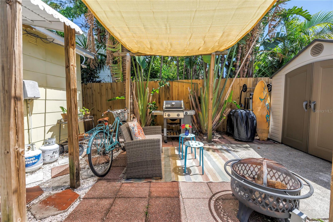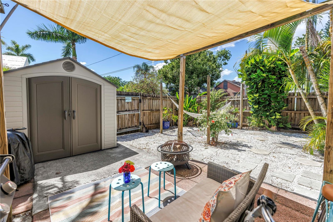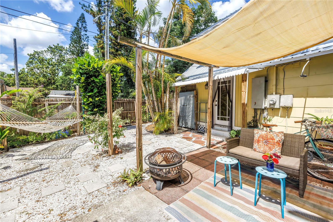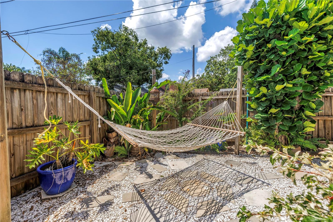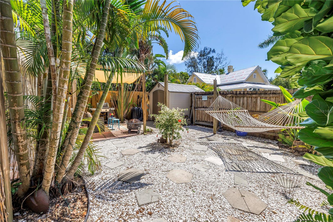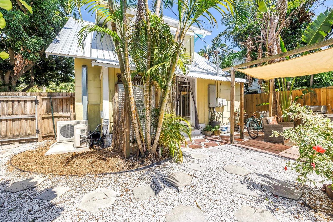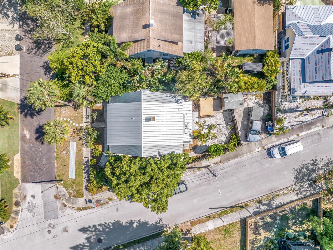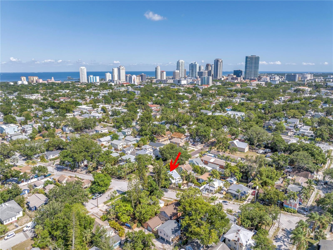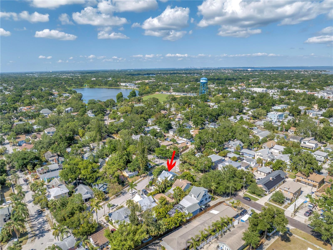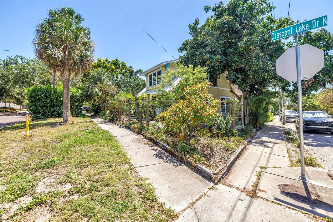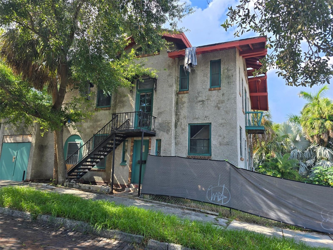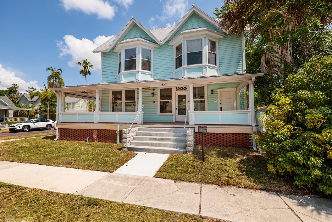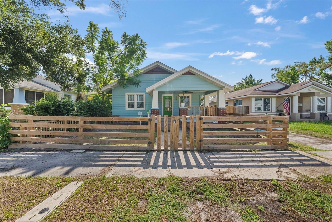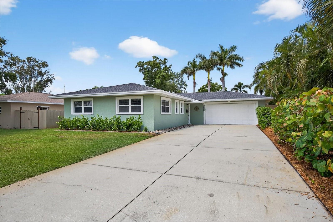1038 Crescent Lake Drive N, ST PETERSBURG, FL 33701
Property Photos
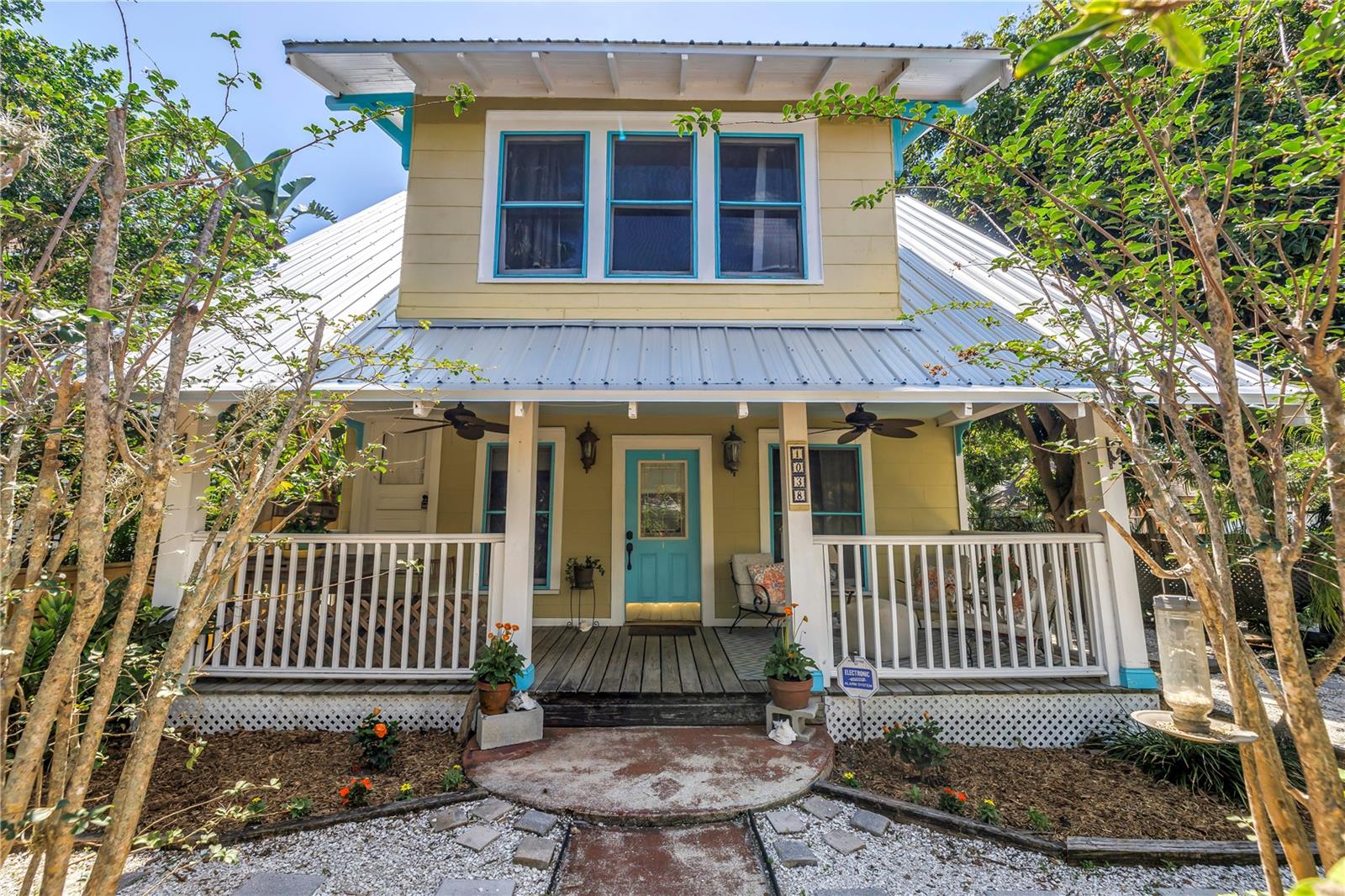
Would you like to sell your home before you purchase this one?
Priced at Only: $595,000
For more Information Call:
Address: 1038 Crescent Lake Drive N, ST PETERSBURG, FL 33701
Property Location and Similar Properties
Reduced
- MLS#: TB8383340 ( Residential )
- Street Address: 1038 Crescent Lake Drive N
- Viewed: 29
- Price: $595,000
- Price sqft: $405
- Waterfront: No
- Year Built: 1910
- Bldg sqft: 1470
- Bedrooms: 2
- Total Baths: 3
- Full Baths: 2
- 1/2 Baths: 1
- Days On Market: 99
- Additional Information
- Geolocation: 27.7826 / -82.6438
- County: PINELLAS
- City: ST PETERSBURG
- Zipcode: 33701
- Subdivision: Weavers Sub A J
- Elementary School: Woodlawn Elementary PN
- Middle School: John Hopkins Middle PN
- High School: St. Petersburg High PN
- Provided by: COMPASS FLORIDA LLC
- Contact: Taylor Welch
- 727-339-7902

- DMCA Notice
-
DescriptionCharming Historic Uptown Gem with Brand New Metal Roof & 40 Year Warranty! Nestled on a picturesque corner lot along a classic brick lined street, this beautifully maintained home combines timeless character with thoughtful modern upgrades. Featuring 2 bedrooms, 2.5 baths, and an outdoor shower, its the perfect retreat just minutes from downtown St. Petersburg. Step inside to discover a warm, inviting layout with vintage charm and updated conveniences. A guest friendly half bath on the main floor and ensuite bathrooms upstairs offer functional living for residents and visitors alike. Each bedroom features ample closet space, and a bright landing closet with a window adds a touch of old world elegance. Enjoy year round comfort with newer mini split AC units and peace of mind from professional tenting in 2023. Step outside to your lush backyard oasis, complete with mature landscaping, a wraparound garden, and a private outdoor showerideal after a beach day. The front porch captures a steady breeze, perfect for relaxing even on warm summer days. This home also has a wide driveway, so no street parking is necessary. A short stroll away is Crescent Lake Park, where youll find shaded walking paths, tranquil lake views, a dog park, playgrounds, and pickleball courts. Historic Uptown offers a close knit vibe with community porch parties and events hosted by an active neighborhood association. Located near I 275, top beaches, airports, and downtown St. Pete, this home puts you in the heart of everythingdining, arts, nightlife, and waterfront adventures. This location is also a non flood zone!
Payment Calculator
- Principal & Interest -
- Property Tax $
- Home Insurance $
- HOA Fees $
- Monthly -
Features
Building and Construction
- Covered Spaces: 0.00
- Exterior Features: Outdoor Shower, Private Mailbox, Sidewalk
- Fencing: Fenced, Other, Wood
- Flooring: Ceramic Tile, Luxury Vinyl
- Living Area: 1278.00
- Other Structures: Shed(s)
- Roof: Shingle
Land Information
- Lot Features: Corner Lot, Historic District, City Limits, Sidewalk, Street Brick, Paved
School Information
- High School: St. Petersburg High-PN
- Middle School: John Hopkins Middle-PN
- School Elementary: Woodlawn Elementary-PN
Garage and Parking
- Garage Spaces: 0.00
- Open Parking Spaces: 0.00
- Parking Features: Driveway, On Street
Eco-Communities
- Water Source: Public
Utilities
- Carport Spaces: 0.00
- Cooling: Ductless
- Heating: Electric
- Sewer: Public Sewer
- Utilities: BB/HS Internet Available, Cable Available, Electricity Available, Electricity Connected, Public, Sewer Available, Sewer Connected, Water Available, Water Connected
Finance and Tax Information
- Home Owners Association Fee: 0.00
- Insurance Expense: 0.00
- Net Operating Income: 0.00
- Other Expense: 0.00
- Tax Year: 2024
Other Features
- Appliances: Electric Water Heater, Freezer, Range, Refrigerator
- Country: US
- Interior Features: Ceiling Fans(s), Crown Molding, High Ceilings, Kitchen/Family Room Combo, Open Floorplan, PrimaryBedroom Upstairs, Solid Surface Counters, Solid Wood Cabinets, Walk-In Closet(s)
- Legal Description: WEAVER'S SUB, A.J. TH S 9.50FT TH W 26FT(S) TO POINT ON N'LY LINE OF LOT 1 TH NE'LY 28FT(S) ALG N'LY LINE OF LOT 1 TO POB LOT 2 LESS THAT PART DESC BEG SW COR OF LOT 2 TH N 21FT TH E 67FT(S) TO POINT ON S'LY LINE OF LOT 2 TH SW'LY 71FT(S) ALG S'LY LOT LINE TO POB TOGETHER WITH THAT PART OF LOT 1 DESC BEG NE COR OF LOT 1
- Levels: Two
- Area Major: 33701 - St Pete
- Occupant Type: Owner
- Parcel Number: 18-31-17-95328-000-0020
- Possession: Close Of Escrow
- Views: 29
Similar Properties
Nearby Subdivisions
5th Ave Twnhms
Bay Front Sub
Bay Shore Rev
Bayboro
Bayview Add
Chicago Sub 3
Colonial Heights
Colonial Heights 2nd Add
Colonial Heights & 2nd Add
District Fla Corp Sub 1
Easleys R W Add
Flori De Leon Apts Coop
Garden City Sub
Hannas Sub
Ingram Place
Jacksons
Kennedys Sub
Kerr Add
Kinyon Woods Add
Laughners Ext Of Kerr Add
Longleys Sub
Mcdaniel Smallwoods Sub
Melrose Sub 1st Add
North East Park Shores
Plunkets Elijah B
Rio Vista
Roser Park 2nd Add
Saffords Add Rev
Simpsons F E
Snell Hamletts North Shore Ad
Snell & Hamletts North Shore A
Weavers Sub A J

- Corey Campbell, REALTOR ®
- Preferred Property Associates Inc
- 727.320.6734
- corey@coreyscampbell.com



