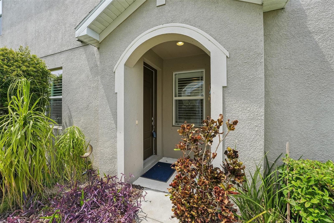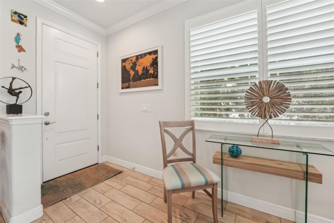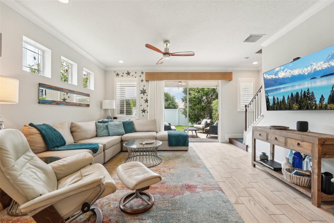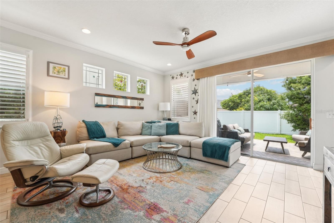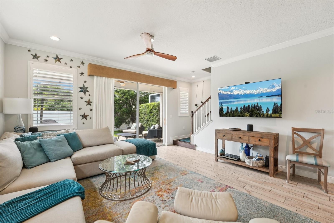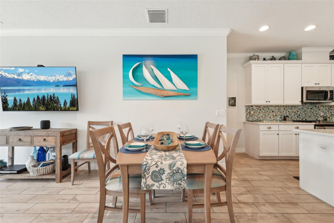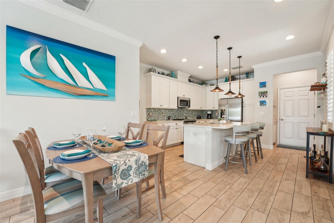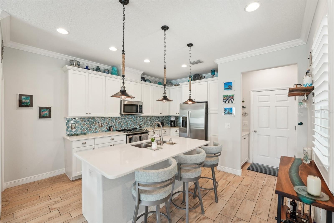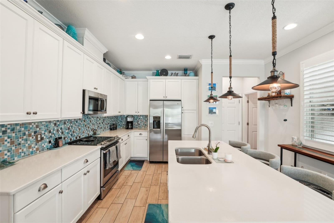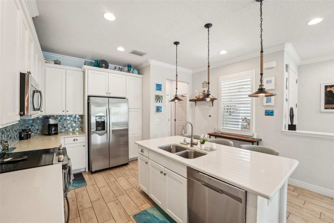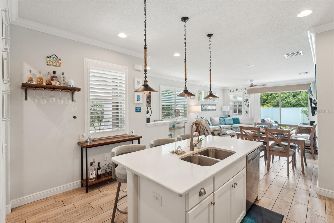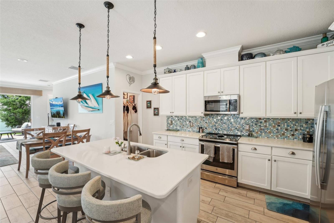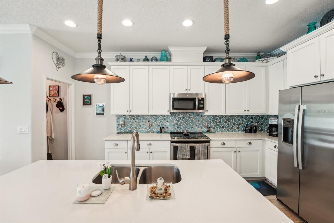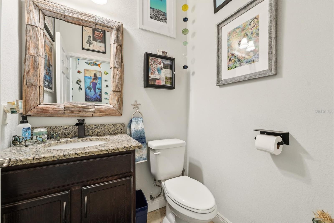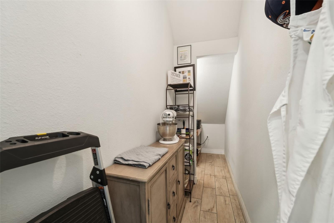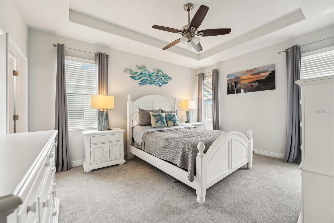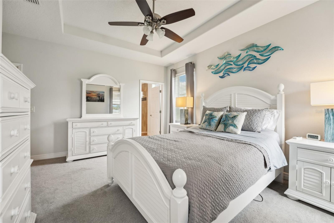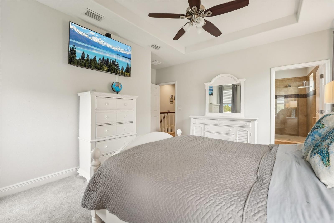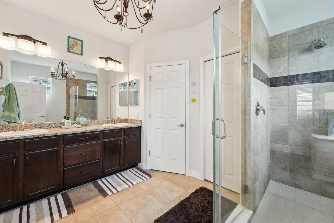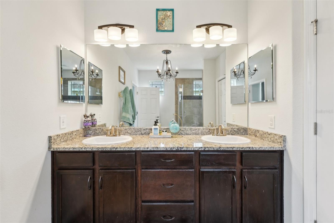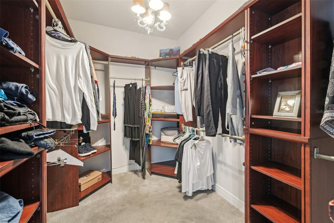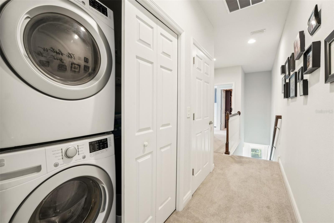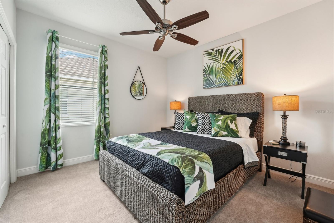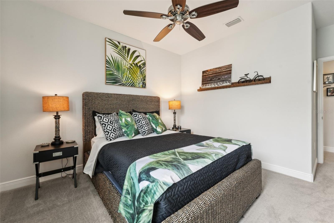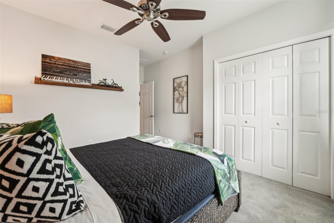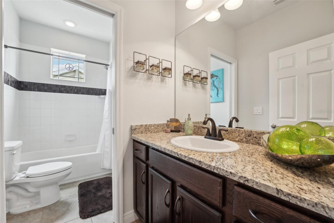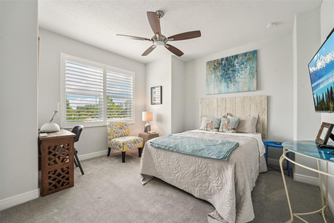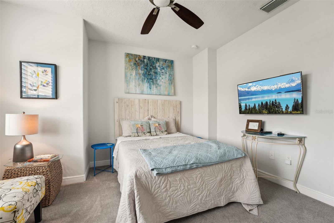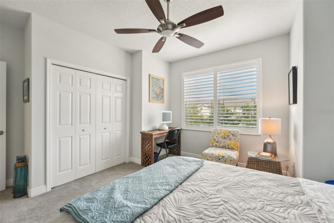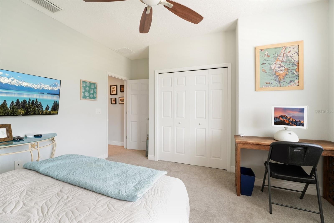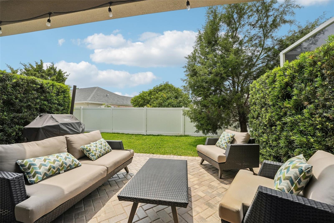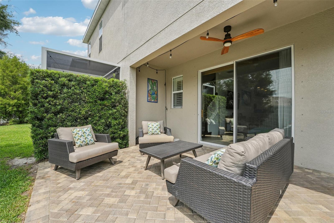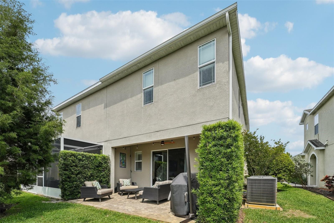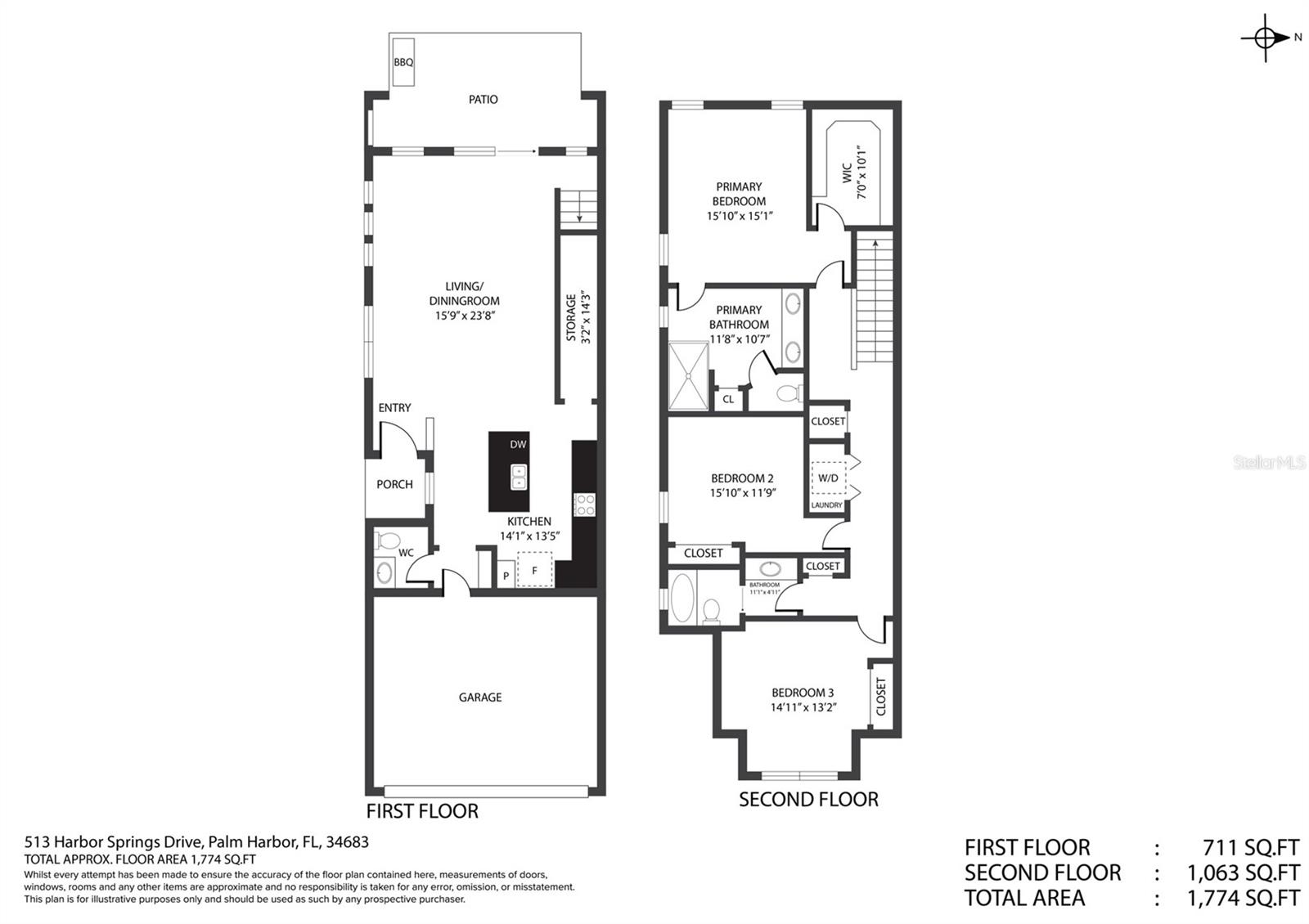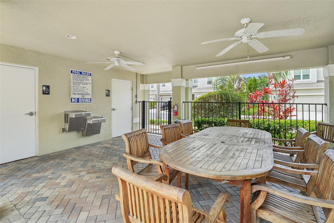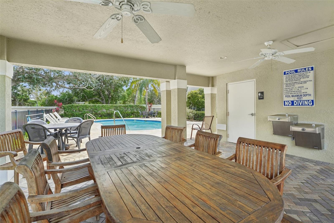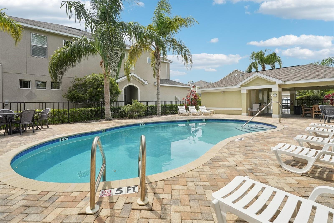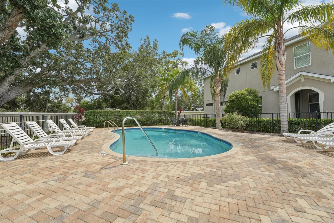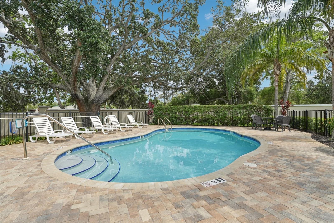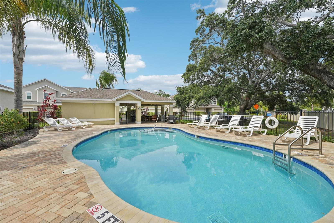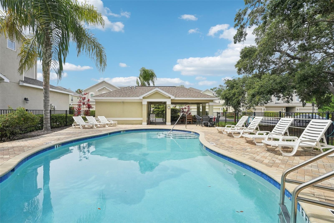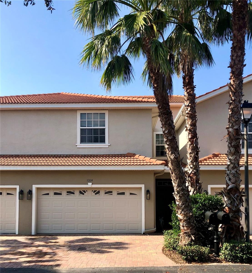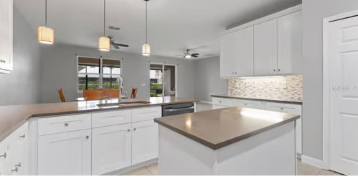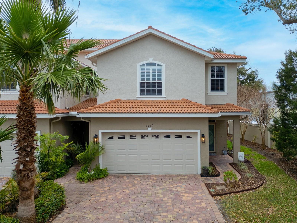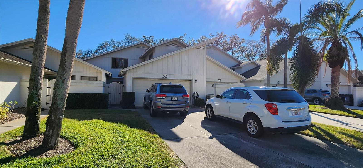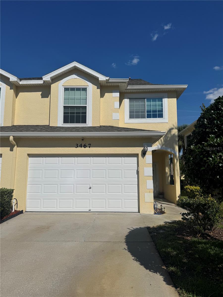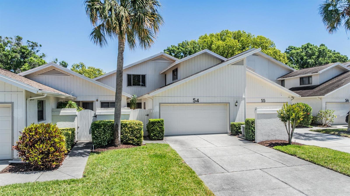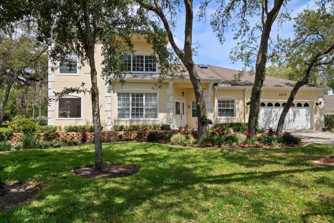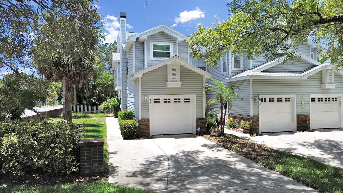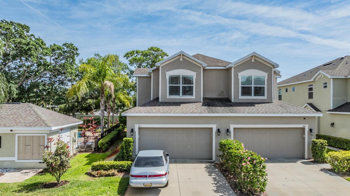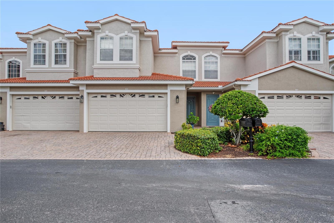513 Harbor Springs Drive, PALM HARBOR, FL 34683
Property Photos
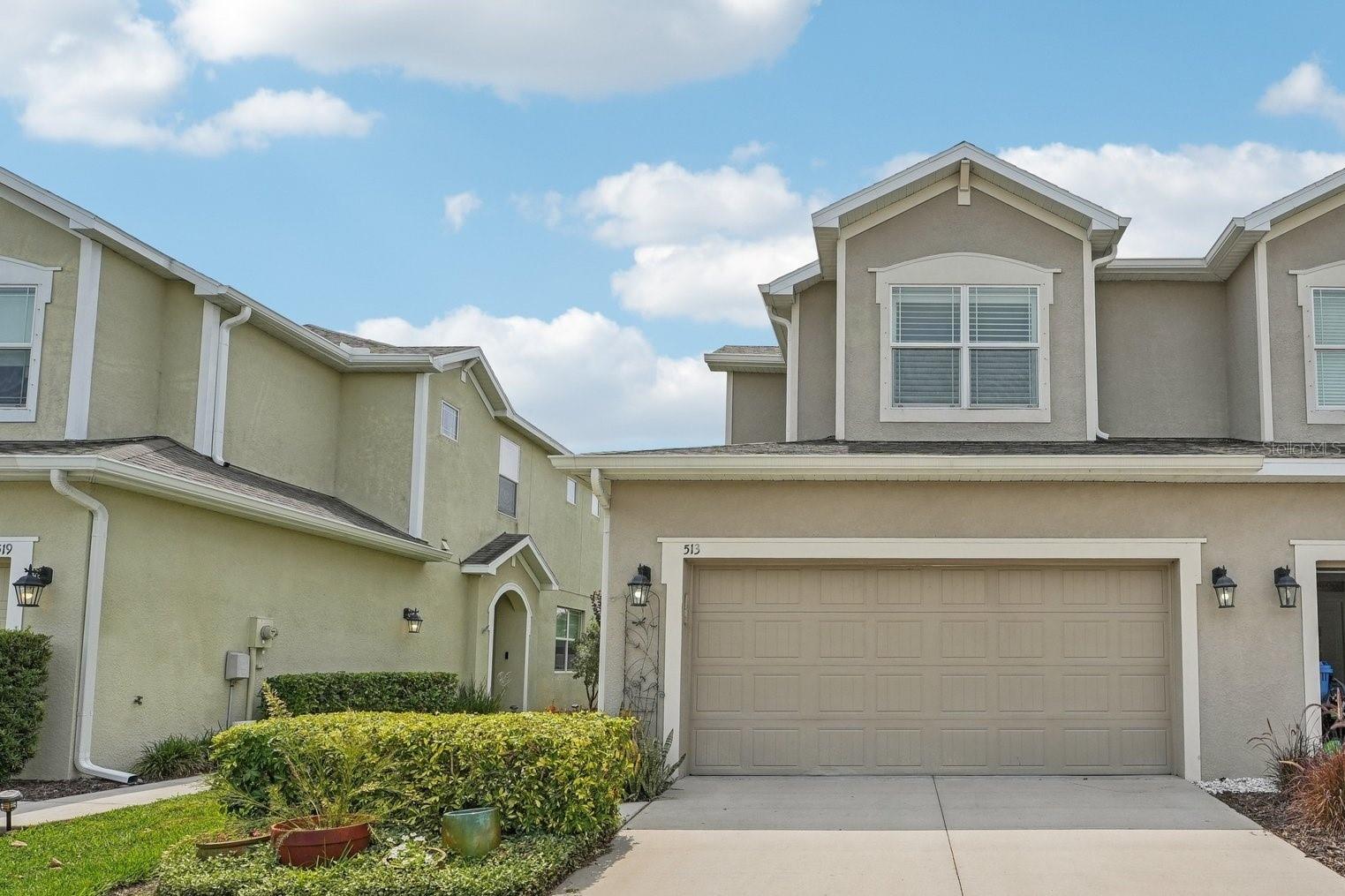
Would you like to sell your home before you purchase this one?
Priced at Only: $453,000
For more Information Call:
Address: 513 Harbor Springs Drive, PALM HARBOR, FL 34683
Property Location and Similar Properties
- MLS#: TB8383165 ( Residential )
- Street Address: 513 Harbor Springs Drive
- Viewed: 3
- Price: $453,000
- Price sqft: $246
- Waterfront: No
- Year Built: 2017
- Bldg sqft: 1840
- Bedrooms: 3
- Total Baths: 3
- Full Baths: 2
- 1/2 Baths: 1
- Garage / Parking Spaces: 2
- Days On Market: 9
- Additional Information
- Geolocation: 28.1162 / -82.7676
- County: PINELLAS
- City: PALM HARBOR
- Zipcode: 34683
- Subdivision: Harbor Spgs Of Palm Harbor
- Elementary School: Sutherland Elementary PN
- Middle School: Tarpon Springs Middle PN
- High School: Tarpon Springs High PN
- Provided by: REDFIN CORPORATION
- Contact: Katrina Jauregui
- 617-458-2883

- DMCA Notice
-
DescriptionRarely on the market in this desirable community of harbor springs, this 3/2. 5/2 townhome is sure to impress! Prime location as an end unit at the interior of the 32 townhomes, on a single loaded and cul de sac section of the street. And ideally positioned within palm harbor just across from the awesome pinellas trail that one way will take you to downtown palm harbor with its lively restaurants, breweries and entertainment. Then another short distance and turn right to honeymoon island beach or causeway and the ferry to caladesi island. After that just right up the trail to delightful downtown dunedin with shopping, restaurants, festivals and markets, the marina and so much more! Go the other way and you can hit tarpon springs sponge docks and vibrant greek township with oh so much shopping and great food! After all that travel, hit the beautiful community pool just steps away! Inside this 2017 built townhome youll find a light and bright space upon entering with vaulted ceilings, tile on the main level and hunter plantation shutters throughout the home. The open floorplan down features a half bath and an upgraded kitchen with quartz countertops surrounded by a chic backsplash, soft close 40 cabinets, stainless steel appliances and so much space including a convenient storage closet that can be used as an adjunct to the pantry. The living area is spacious and to complete the ease of everyday living, provides access to the back covered patio. This patio area has been extended out with lovely pavers providing more space to relax and enjoy the greenbelt, vinyl fence view like your own backyard without the bother. Going up we have carpet in the bedrooms for comfort and noise reduction. First is the airy primary bedroom with tall ceilings and sizable walk in closet. Also an ensuite bath with oversized shower, dual sinks and private commode. Next to the primary is the convenient full laundry with stackable washer dryer combo. Further down the extended hallway are the two guest bedrooms, both generous size with a well appointed guest bath in the middle. Hoa fee includes high speed internet dvr and expanded cable package. Hvac 2022 (2 cycle), roof 2017, water heater 2017, water softener 2024, gutters added on home. Come live your fun life with minimal worries in this sweet home!
Payment Calculator
- Principal & Interest -
- Property Tax $
- Home Insurance $
- HOA Fees $
- Monthly -
Features
Building and Construction
- Covered Spaces: 0.00
- Exterior Features: Lighting, Sidewalk, Sliding Doors
- Flooring: Carpet, Tile
- Living Area: 1840.00
- Roof: Shingle
Land Information
- Lot Features: Landscaped
School Information
- High School: Tarpon Springs High-PN
- Middle School: Tarpon Springs Middle-PN
- School Elementary: Sutherland Elementary-PN
Garage and Parking
- Garage Spaces: 2.00
- Open Parking Spaces: 0.00
- Parking Features: Covered, Driveway, Garage Door Opener
Eco-Communities
- Water Source: Public
Utilities
- Carport Spaces: 0.00
- Cooling: Central Air
- Heating: Central, Electric
- Pets Allowed: Number Limit, Yes
- Sewer: Public Sewer
- Utilities: Electricity Connected, Public, Sewer Connected, Underground Utilities, Water Connected
Finance and Tax Information
- Home Owners Association Fee Includes: Cable TV, Internet, Maintenance Grounds, Recreational Facilities, Sewer, Water
- Home Owners Association Fee: 562.00
- Insurance Expense: 0.00
- Net Operating Income: 0.00
- Other Expense: 0.00
- Tax Year: 2024
Other Features
- Appliances: Dishwasher, Dryer, Microwave, Range, Refrigerator, Washer
- Association Name: Monarch Management/Cindy
- Association Phone: 727-204-4766
- Country: US
- Interior Features: Ceiling Fans(s), Crown Molding, High Ceilings, Open Floorplan, Stone Counters, Thermostat
- Legal Description: HARBOR SPRINGS OF PALM HARBOR LOT 5
- Levels: Two
- Area Major: 34683 - Palm Harbor
- Occupant Type: Vacant
- Parcel Number: 23-27-15-36399-000-0050
Similar Properties
Nearby Subdivisions
Ashley Downs
Courtyards 1 At Gleneagles
Fox Lake Twnhms
Franklin Square
Gleneagles Cluster
Harbor Landing
Harbor Ridge Of Palm Harbor
Harbor Spgs Of Palm Harbor
Innisbrook Prcl F
Oceanview Village
Oceanview Village Ph I
Townhomes Of Westlake
Townhomes Of Westlake Village
Villas Of San Marino At Palm H

- Corey Campbell, REALTOR ®
- Preferred Property Associates Inc
- 727.320.6734
- corey@coreyscampbell.com



