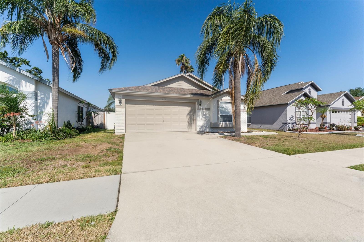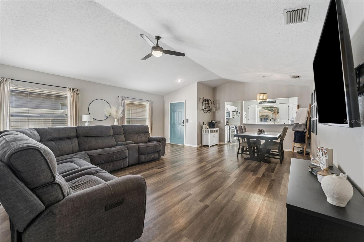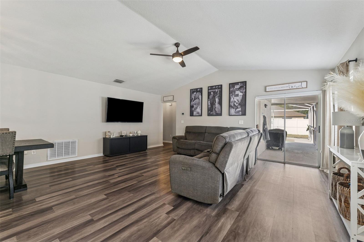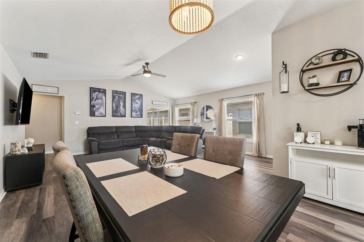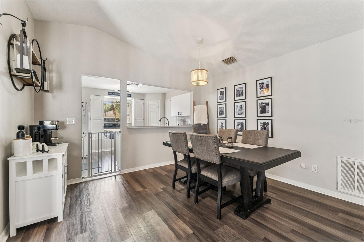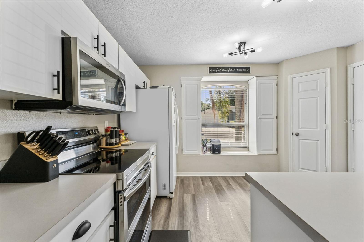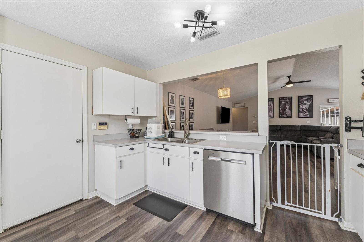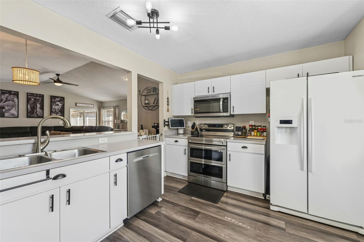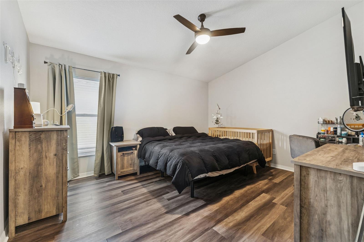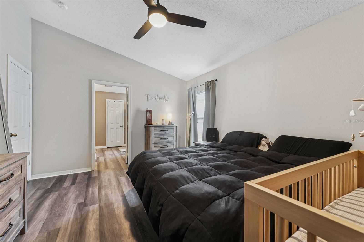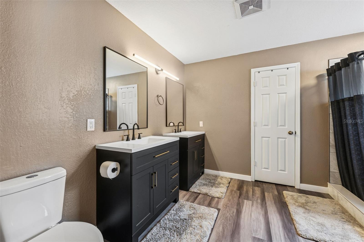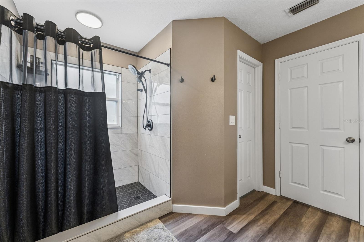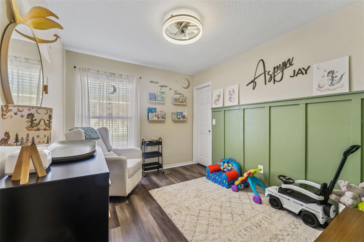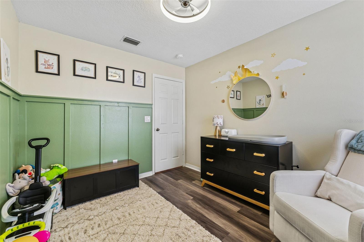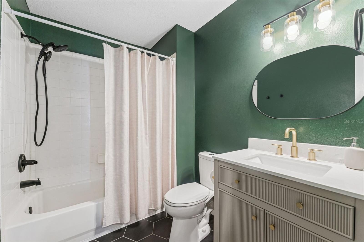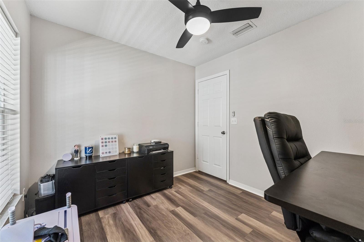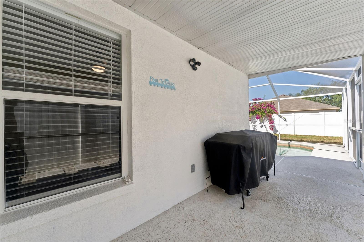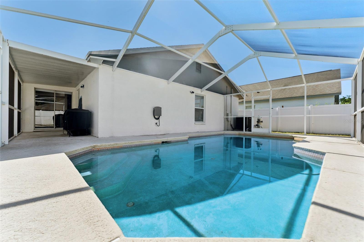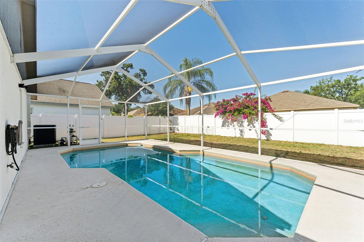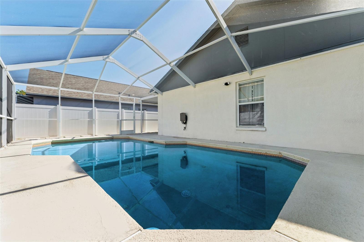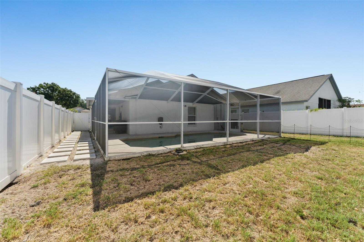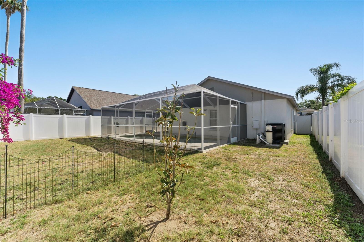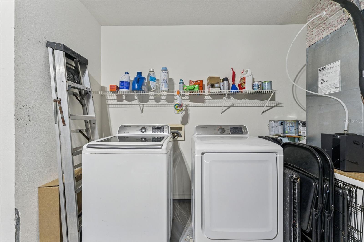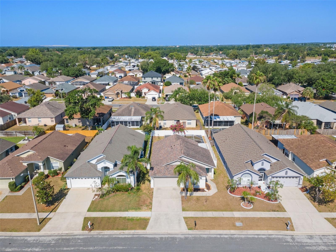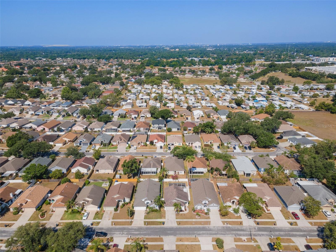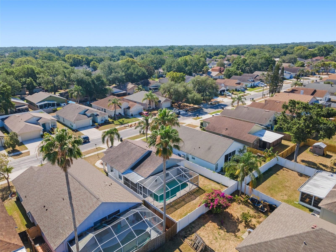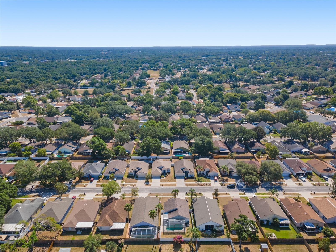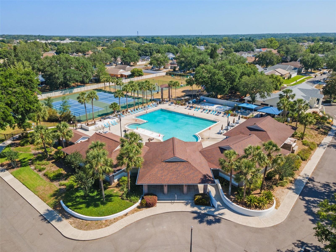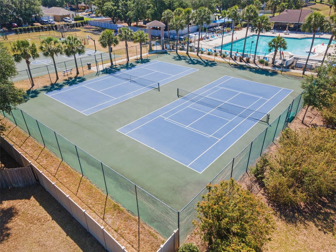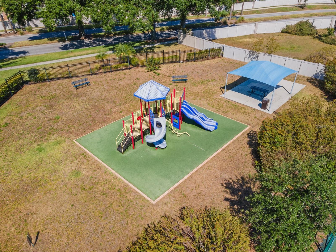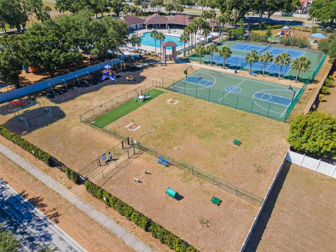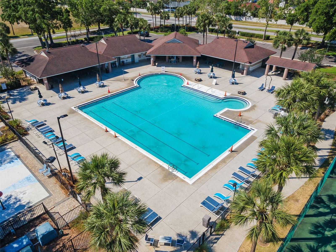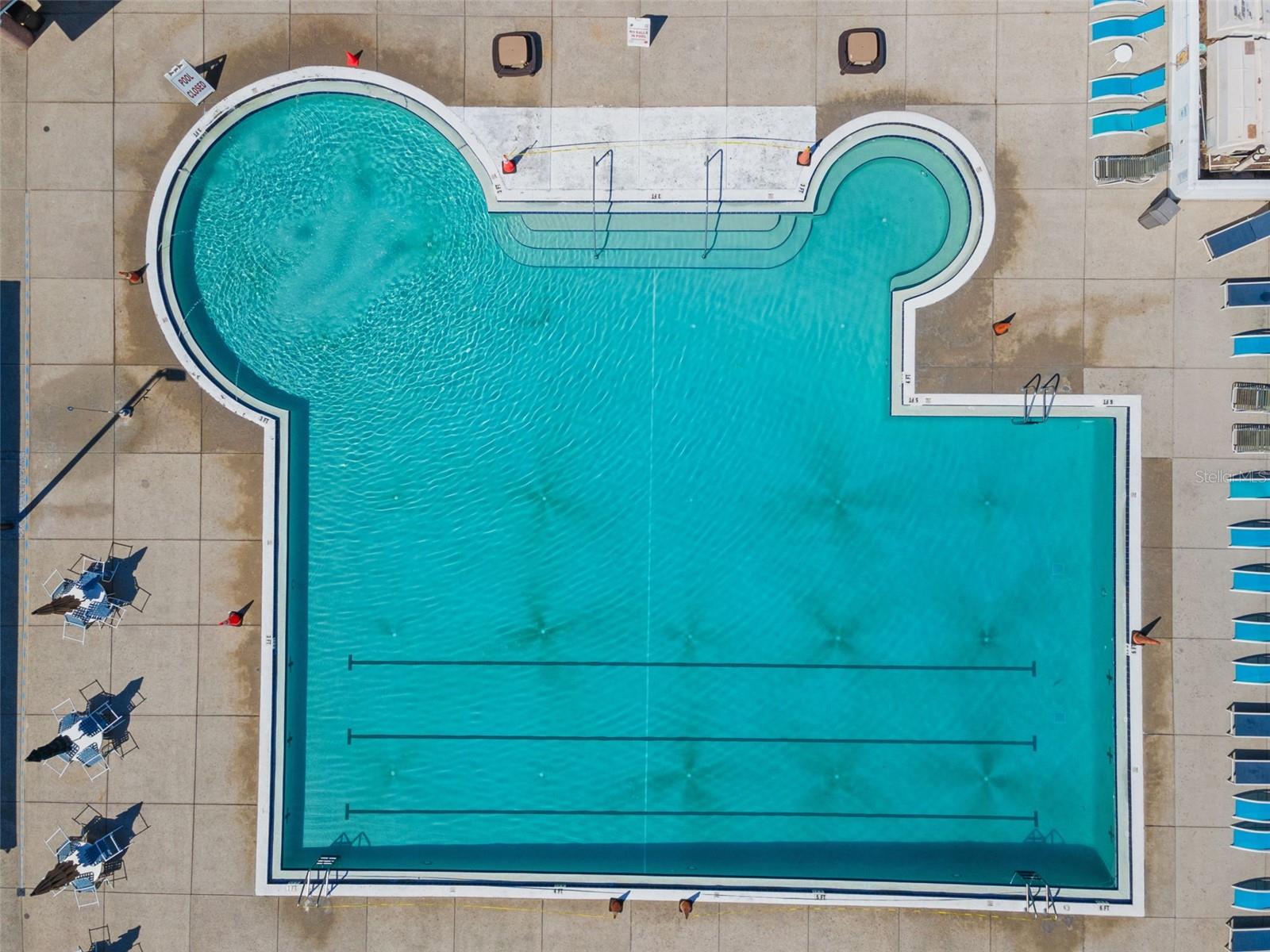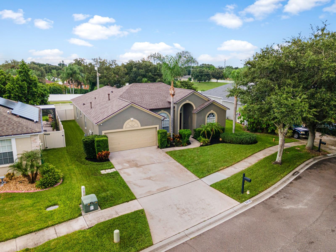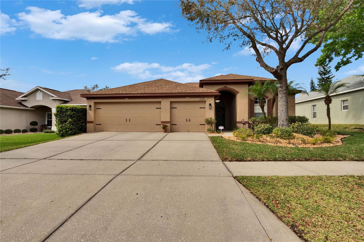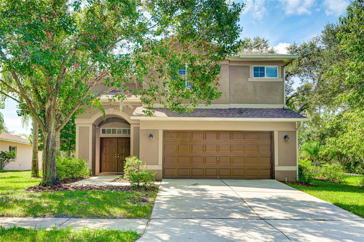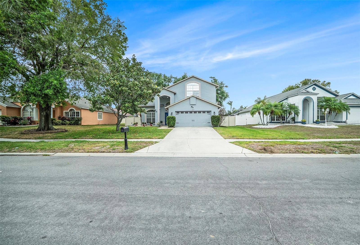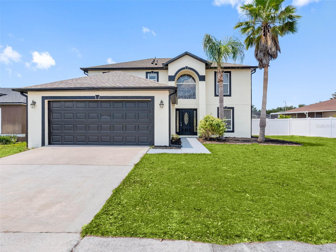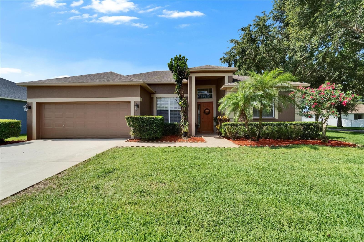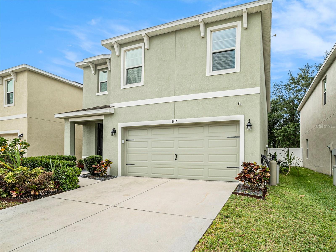518 Royal Ridge Street, VALRICO, FL 33594
Property Photos
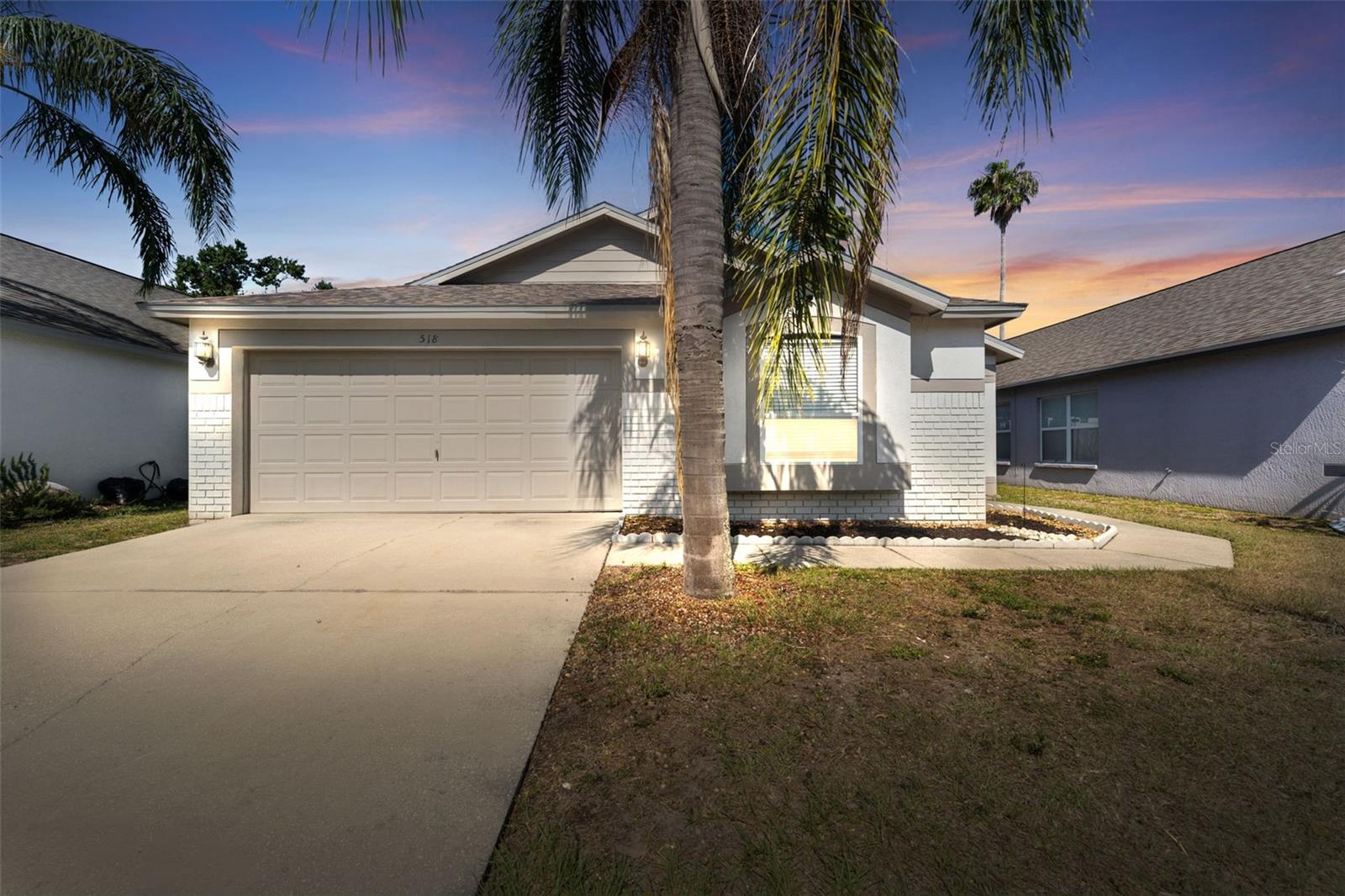
Would you like to sell your home before you purchase this one?
Priced at Only: $390,000
For more Information Call:
Address: 518 Royal Ridge Street, VALRICO, FL 33594
Property Location and Similar Properties
- MLS#: TB8381297 ( Residential )
- Street Address: 518 Royal Ridge Street
- Viewed: 8
- Price: $390,000
- Price sqft: $202
- Waterfront: No
- Year Built: 1997
- Bldg sqft: 1930
- Bedrooms: 3
- Total Baths: 2
- Full Baths: 2
- Garage / Parking Spaces: 2
- Days On Market: 33
- Additional Information
- Geolocation: 27.9313 / -82.2571
- County: HILLSBOROUGH
- City: VALRICO
- Zipcode: 33594
- Subdivision: Brentwood Hills Tr A
- Elementary School: Brooker HB
- Middle School: Burns HB
- High School: Brandon HB
- Provided by: REAL BROKER, LLC
- Contact: Vanessa Solis
- 855-450-0442

- DMCA Notice
-
DescriptionThis beautifully updated pool home has everything youve been looking forand more! Step inside and enjoy the bright, open concept floor plan that connects the spacious living room and kitchen, perfect for everyday living or gatherings. Natural light floods the home, especially through the large kitchen window, making the space feel warm and inviting all day long. Love spending time outside? The screened in lanai and sparkling pool offer the ideal spot for relaxing weekends or entertaining guests. And with a fully fenced backyard and covered patio, theres plenty of room to host get togethers, play, or grill outrain or shine! The primary suite is oversized and cozy, complete with dual closets, and a bathroom built for comfort and storage. Youll love the brand new vinyl plank flooring throughout, plus peace of mind knowing the roof is just 5 years old, HVAC only 1 year old, and water heater 3 years old. A metered irrigation system helps keep your lawn green and gorgeous all year. But the real gem? The incredible community amenities! Youll have access to a resort style pool, splash pad, soccer field, basketball and tennis courts, playground, and dog parkplenty to keep everyone entertained without ever leaving the neighborhood! Located in the heart of Valrico, you're just minutes from grocery stores, home improvement shops, gyms, restaurants, and more. This home is the perfect blend of comfort, community, and convenienceschedule your private tour today!
Payment Calculator
- Principal & Interest -
- Property Tax $
- Home Insurance $
- HOA Fees $
- Monthly -
Features
Building and Construction
- Covered Spaces: 0.00
- Exterior Features: Lighting, Sidewalk, Sliding Doors, Sprinkler Metered
- Flooring: Vinyl
- Living Area: 1430.00
- Roof: Shingle
Property Information
- Property Condition: Completed
School Information
- High School: Brandon-HB
- Middle School: Burns-HB
- School Elementary: Brooker-HB
Garage and Parking
- Garage Spaces: 2.00
- Open Parking Spaces: 0.00
Eco-Communities
- Pool Features: In Ground
- Water Source: Public
Utilities
- Carport Spaces: 0.00
- Cooling: Central Air
- Heating: Central
- Pets Allowed: Yes
- Sewer: Public Sewer
- Utilities: Cable Available, Electricity Connected, Sewer Connected, Water Connected
Finance and Tax Information
- Home Owners Association Fee: 210.00
- Insurance Expense: 0.00
- Net Operating Income: 0.00
- Other Expense: 0.00
- Tax Year: 2024
Other Features
- Appliances: Dishwasher, Disposal, Dryer, Electric Water Heater, Refrigerator, Washer
- Association Name: McNeil Management Services
- Country: US
- Interior Features: High Ceilings, Open Floorplan
- Legal Description: BRENTWOOD HILLS TRACT A UNIT 2 PHASE 1 LOT 25 BLOCK 3
- Levels: One
- Area Major: 33594 - Valrico
- Occupant Type: Owner
- Parcel Number: U-25-29-20-2FU-000003-00025.0
- Possession: Negotiable
- Zoning Code: PD
Similar Properties
Nearby Subdivisions
Abbey Grove
Bent Tree Estates
Bonterra
Bonvida
Brandon Brook Ph Vii
Brandon East Sub
Brandon Ridge
Brandon Valrico Hills Estates
Brandon-valrico Hills Estates
Brandonvalrico Hills Estates
Brentwood Hills Tr A
Brentwood Hills Tr B Un 1
Brentwood Hills Tr D E
Brentwood Hills Tr D E Unit
Buckhorn Oaks
Buckhorn Preserve Phase 4
Camelot
Carriage Park
Copper Ridge Tr B1
Copper Ridge Tr B2
Copper Ridge Tr B3
Copper Ridge Tr C
Copper Ridge Tr D
Copper Ridge Tr E
Copper Ridge Tr G2
Copper Ridge Tract D
Crosby Crossings
Diamond Hill
Diamond Hill Ph 1a
Diamond Hill Ph 2
Duncan Groves
Lakemont
Lakemont Unit 4
Long Pond Sub
Lumsden Pointe Ph 1
Lumsden Trace
Meadow Woods Reserve
Meadowgrove
Meadowood Estates
Miller Woods
Oaks At Valrico
Oaks At Valrico Ph 2
Parkwood Manor 1st Add
Somerset
Somerset Tr B
Somerset Tr D
Southern Oaks Grove
Taho Woods
The Willows
Unplatted
Valri Forest
Valri Park Ph 1 2
Valrico Forest
Valrico Groves
Valrico Heights Estates
Valrico Lake Estates
Valrico Oaks
Valterra
Wexford Green

- Corey Campbell, REALTOR ®
- Preferred Property Associates Inc
- 727.320.6734
- corey@coreyscampbell.com



