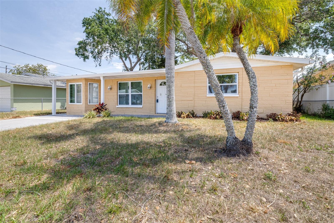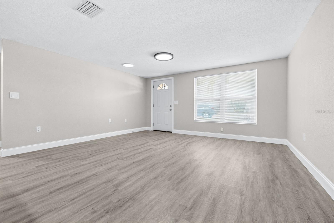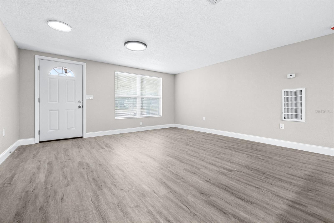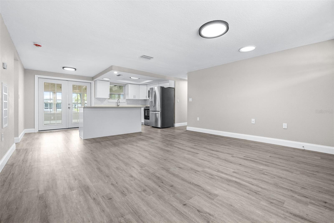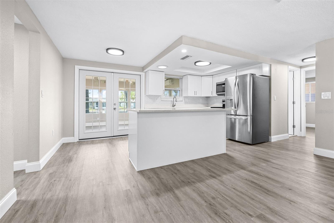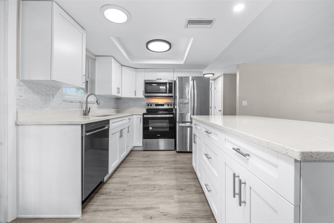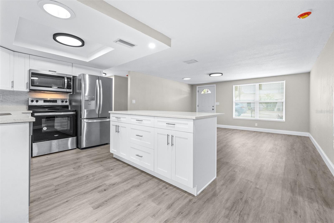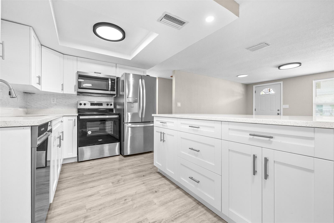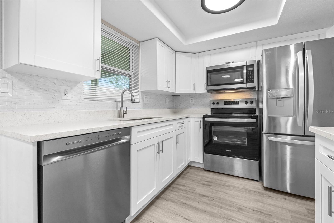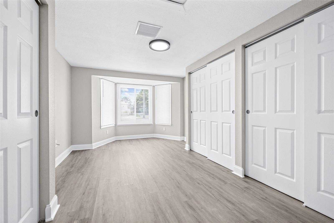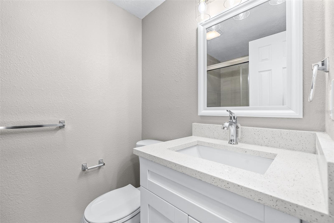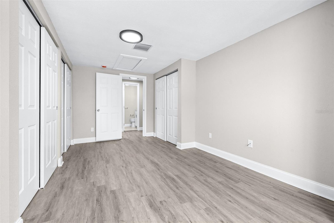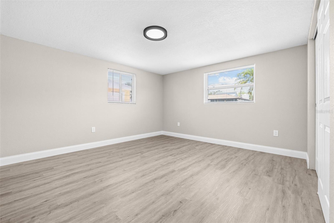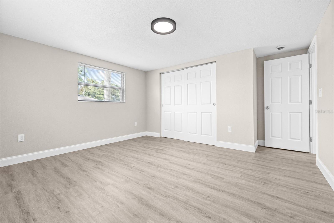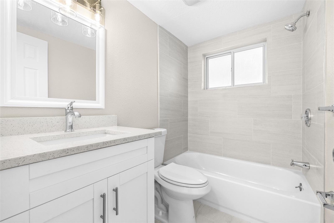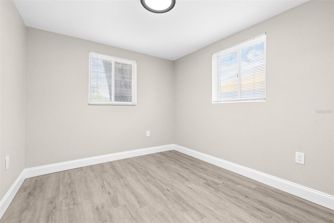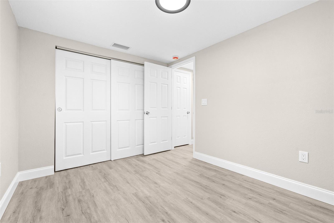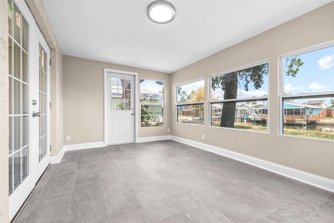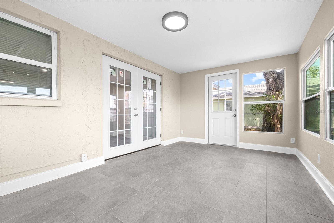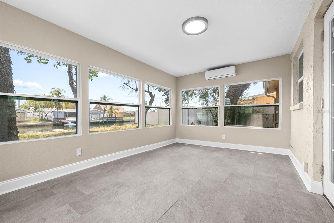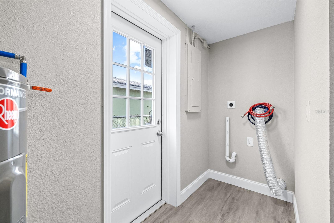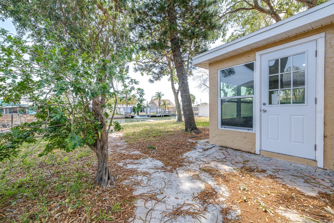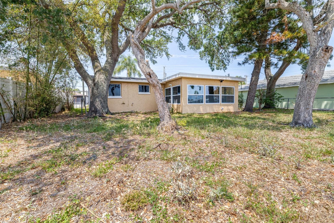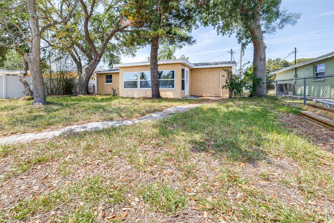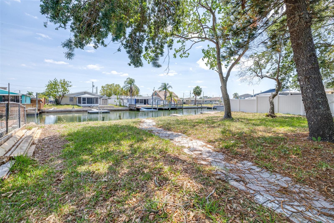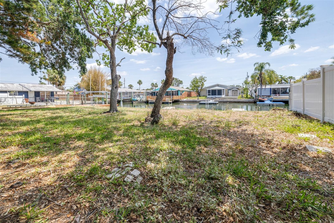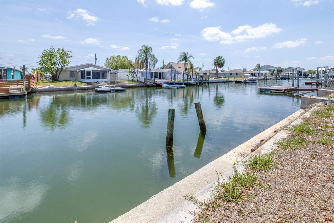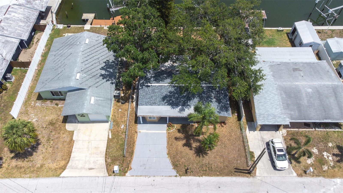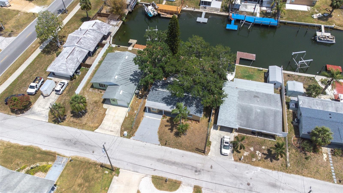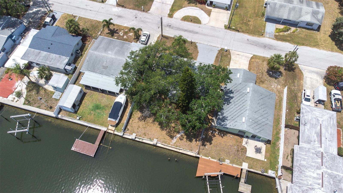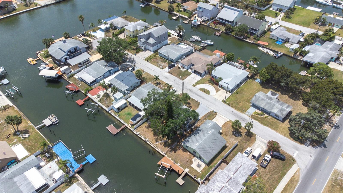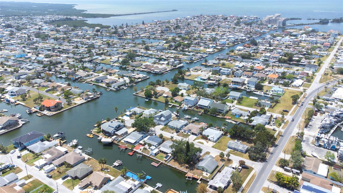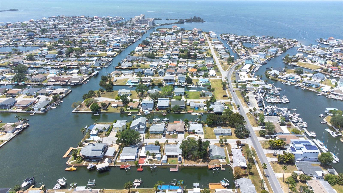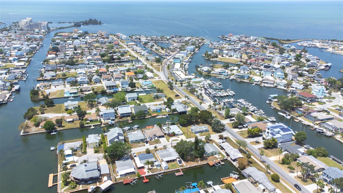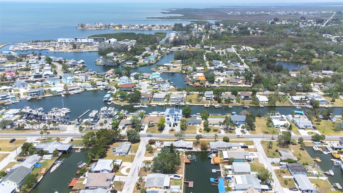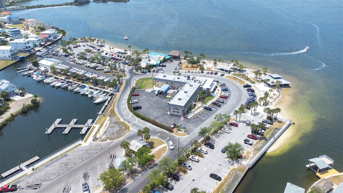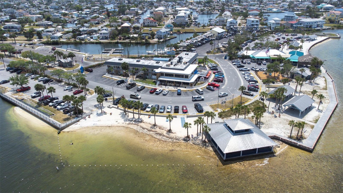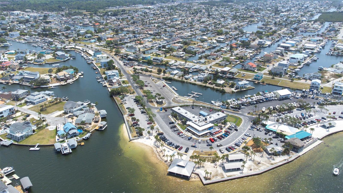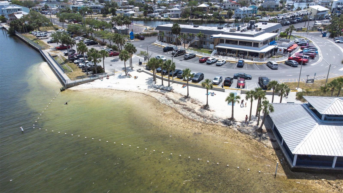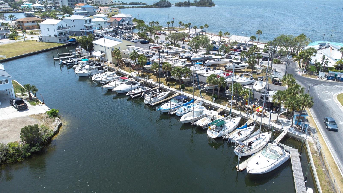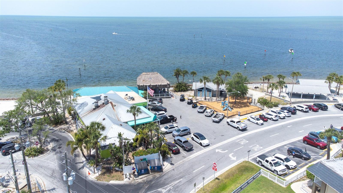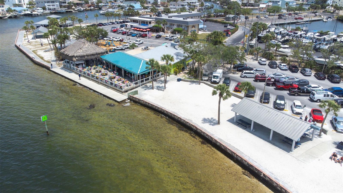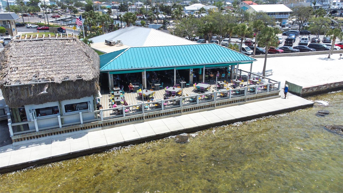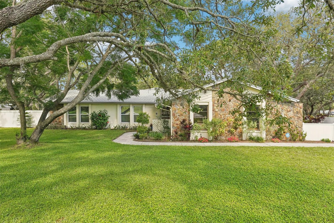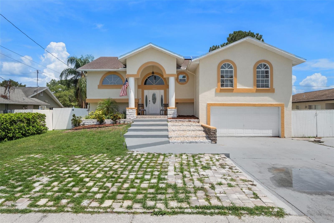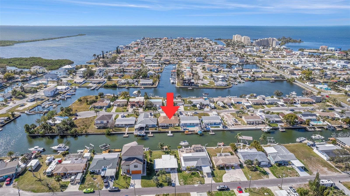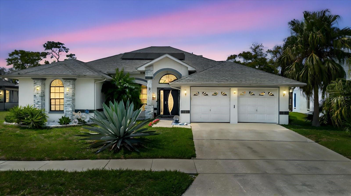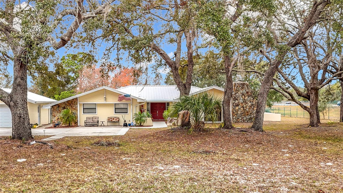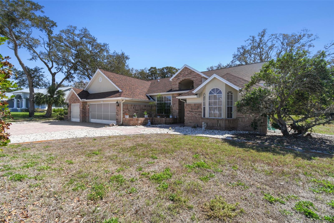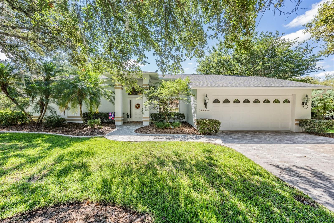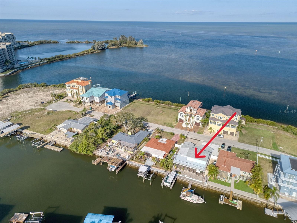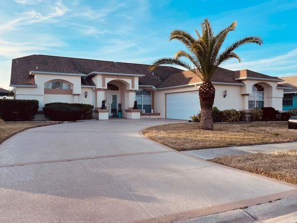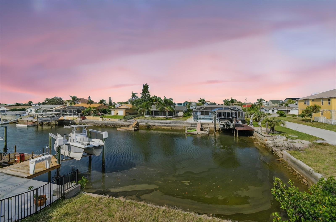13926 Helen Avenue, HUDSON, FL 34667
Property Photos
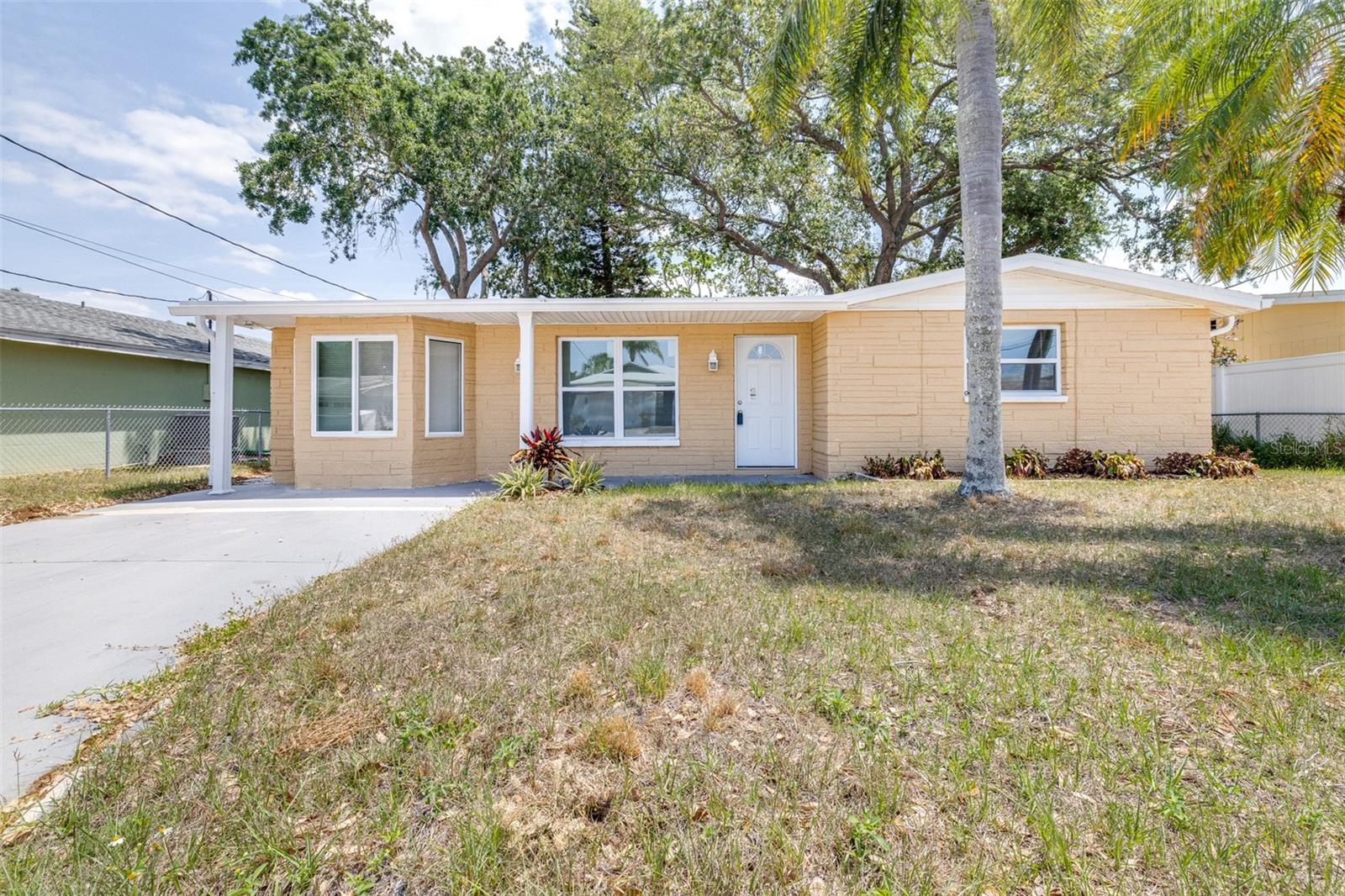
Would you like to sell your home before you purchase this one?
Priced at Only: $489,000
For more Information Call:
Address: 13926 Helen Avenue, HUDSON, FL 34667
Property Location and Similar Properties
- MLS#: TB8380008 ( Residential )
- Street Address: 13926 Helen Avenue
- Viewed: 14
- Price: $489,000
- Price sqft: $339
- Waterfront: Yes
- Wateraccess: Yes
- Waterfront Type: Canal - Saltwater,Canal Front
- Year Built: 1971
- Bldg sqft: 1443
- Bedrooms: 3
- Total Baths: 2
- Full Baths: 2
- Days On Market: 22
- Additional Information
- Geolocation: 28.3601 / -82.7036
- County: PASCO
- City: HUDSON
- Zipcode: 34667
- Subdivision: Hudson Beach Estates
- Elementary School: Hudson Primary Academy (K 3)
- Middle School: Hudson Academy ( 4 8)
- High School: Hudson High PO
- Provided by: AGILE GROUP REALTY
- Contact: Fadia Bazzi
- 813-569-6294

- DMCA Notice
-
DescriptionWelcome to your beautifully renovated, move in ready waterfront home in Hudson Beach, where coastal living meets modern comfort. This charming 3 bedroom, 2 bath residence offers direct Gulf access with no fixed bridges and no HOA, making it ideal for boating, jet skiing, and fishing enthusiasts. The home features 1,443 square feet of open concept living space, freshly painted inside and out, and showcases brand new waterproof vinyl plank flooring throughout. Step into a bright and spacious family room that flows seamlessly into a fully updated kitchen, complete with white Shaker cabinetry, quartz countertops, a kitchen center island, and brand new stainless steel appliances. A new French door leads to the air conditioned Florida room, offering beautiful views of the water and direct access to a large backyardperfect for relaxing evenings and enjoying vibrant sunsets. The seawall is ready for your future dock. The split bedroom floor plan provides privacy, with two spacious guest bedrooms and a shared bathroom featuring a quartz topped white Shaker vanity and a tiled bathtub on one side of the home, while the primary bedroom is tucked away on the opposite side, adjacent to a second full bath featuring a walk in glass enclosed shower and matching vanity. Additional updates include a roof less than four years old, a newer HVAC system under three years old, updated windows.New water heater, all new drywall, baseboards, interior doors, french double door, electrical outlets, and fresh paint throughout the inside and outside, all completed in 2025. The home also features an inside laundry room with hookups. Ideally located just minutes from marinas, public boat ramps, waterfront restaurants, tiki bars, and a quaint local beach, this golf cart friendly community also provides easy access to US 19, shopping, dining, and is just about an hour from Tampa International Airport. This home is a rare opportunity to enjoy the Florida lifestyleschedule your private tour today!
Payment Calculator
- Principal & Interest -
- Property Tax $
- Home Insurance $
- HOA Fees $
- Monthly -
Features
Building and Construction
- Covered Spaces: 0.00
- Exterior Features: Lighting, Private Mailbox
- Flooring: Laminate
- Living Area: 1443.00
- Roof: Metal
Land Information
- Lot Features: Flood Insurance Required, FloodZone, Landscaped, Near Marina, Street Dead-End, Street One Way, Paved
School Information
- High School: Hudson High-PO
- Middle School: Hudson Academy ( 4-8)
- School Elementary: Hudson Primary Academy (K-3)
Garage and Parking
- Garage Spaces: 0.00
- Open Parking Spaces: 0.00
- Parking Features: Driveway
Eco-Communities
- Water Source: Public
Utilities
- Carport Spaces: 0.00
- Cooling: Central Air
- Heating: Central
- Pets Allowed: Yes
- Sewer: Public Sewer
- Utilities: Cable Available, Electricity Connected, Sewer Connected, Water Connected
Finance and Tax Information
- Home Owners Association Fee: 0.00
- Insurance Expense: 0.00
- Net Operating Income: 0.00
- Other Expense: 0.00
- Tax Year: 2024
Other Features
- Appliances: Dishwasher, Electric Water Heater, Microwave, Range, Refrigerator
- Country: US
- Furnished: Unfurnished
- Interior Features: Kitchen/Family Room Combo, Open Floorplan, Split Bedroom, Stone Counters, Thermostat
- Legal Description: HUDSON BEACH ESTS NO 3 2ND ADDITION PB 6 PG 79 LOT 151
- Levels: One
- Area Major: 34667 - Hudson/Bayonet Point/Port Richey
- Occupant Type: Vacant
- Parcel Number: 33-24-16-0030-00000-1510
- Style: Coastal
- View: Water
- Views: 14
- Zoning Code: R4
Similar Properties
Nearby Subdivisions
Aripeka
Arlington Woods Ph 1b
Autumn Oaks
Autumn Oaks Unit Four-b
Barrington Woods
Barrington Woods Ph 02
Barrington Woods Ph 03
Barrington Woods Ph 06
Barrington Woods Phase 2
Beacon Woods Coachwood Village
Beacon Woods East Clayton Vill
Beacon Woods East Sandpiper
Beacon Woods East Villages
Beacon Woods Fairway Village
Beacon Woods Pinewood Village
Beacon Woods Village
Beacon Woods Village 6
Bella Terra
Berkeley Manor
Berkley Village
Berkley Woods
Bolton Heights West
Briar Oaks Village 01
Briar Oaks Village 1
Briar Oaks Village 2
Briarwoods
Cape Cay
Clayton Village Ph 01
Clayton Village Ph 02
Coral Cove Sub
Country Club
Country Club Estates
Di Paola Sub
Driftwood Isles
Emerald Fields
Fairway Oaks
Fischer - Class 1 Sub
Golf Club Village
Gulf Coast Acres
Gulf Coast Acres Sub
Gulf Coast Hwy Est 1st Add
Gulf Coast Retreats
Gulf Harbor
Gulf Island Beach Tennis
Gulf Shores
Gulf Shores 1st Add
Gulf Shores Sub
Gulf Side Estates
Gulf Side Villas
Heritage Pines Village 01
Heritage Pines Village 02 Rep
Heritage Pines Village 04
Heritage Pines Village 05
Heritage Pines Village 07
Heritage Pines Village 11 20d
Heritage Pines Village 12
Heritage Pines Village 14
Heritage Pines Village 15
Heritage Pines Village 16
Heritage Pines Village 17
Heritage Pines Village 19
Heritage Pines Village 20
Heritage Pines Village 21 25
Heritage Pines Village 22
Heritage Pines Village 29
Heritage Pines Village 30
Heritage Pines Village 31
Highland Hills
Highland Ridge
Highlands Ph 01
Highlands Unrec
Holiday Estates
Hudson
Hudson Beach 1st Add
Hudson Beach Estates
Hudson Beach Estates #3
Hudson Beach Estates 3
Iuka
Lakeside Woodlands
Leisure Beach
Millwood Village
Not Applicable
Not In Hernando
Not On List
Orange Hill Estates
Pleasure Isles
Pleasure Isles 1st Add
Pleasure Isles 3rd Add
Rainbow Oaks
Ravenswood Village
Reserve Also Assessed In 26241
Riviera Estates
Rolling Oaks Estates
Sea Pine
Sea Pines
Sea Pines Preserve
Sea Pines Sub
Sea Ranch On Gulf
Spring Hill
Summer Chase
Suncoast Terrace
Sunset Estates
Sunset Island
Taylor Terrace Sub
The Estates
The Estates And Reserve Of Bea
The Estates Of Beacon Woods
The Estates Of Beacon Woods Go
Treehaven Estates
Vista Del Mar
Viva Villas
Viva Villas 1st Add
Waterway Shores
Windsor Mill
Woodward Village

- Corey Campbell, REALTOR ®
- Preferred Property Associates Inc
- 727.320.6734
- corey@coreyscampbell.com



