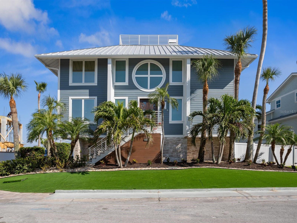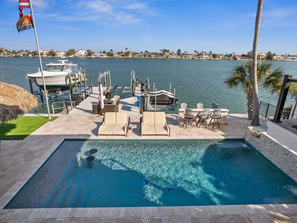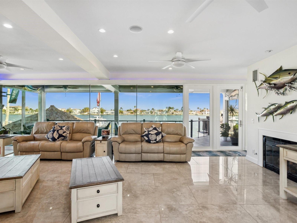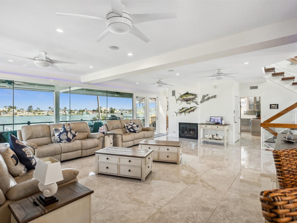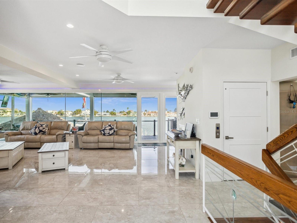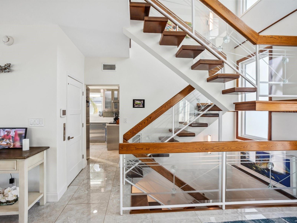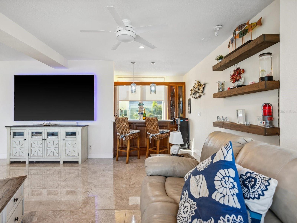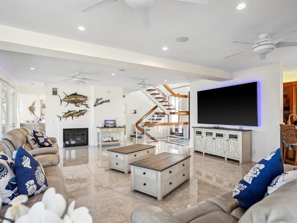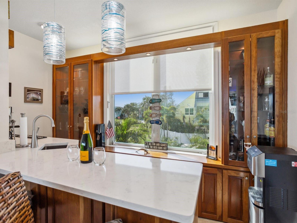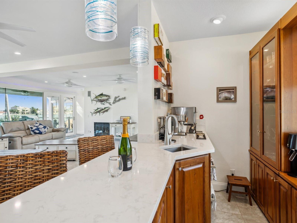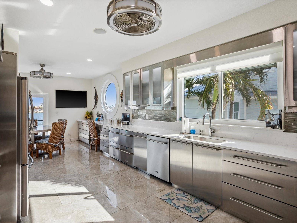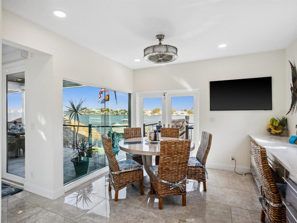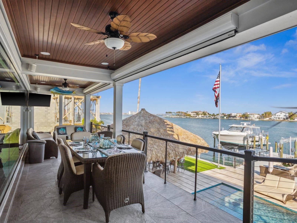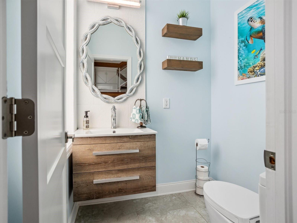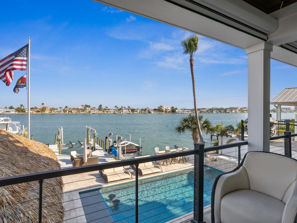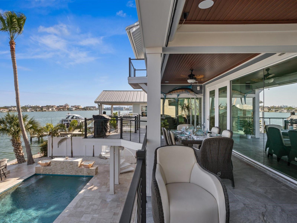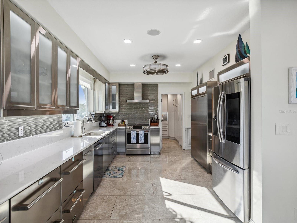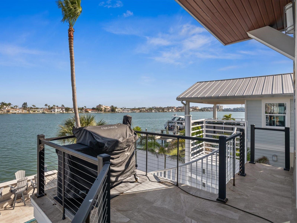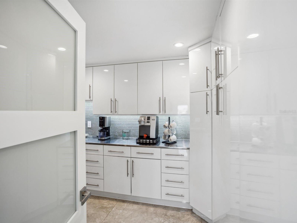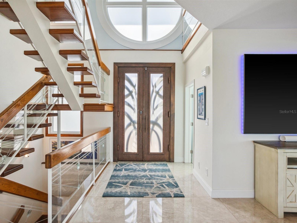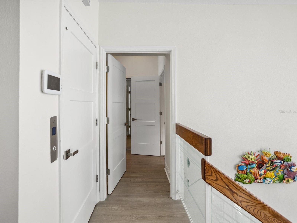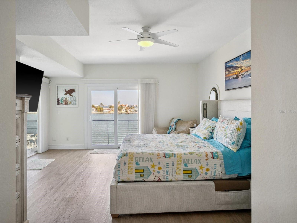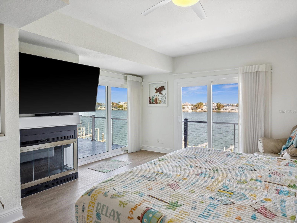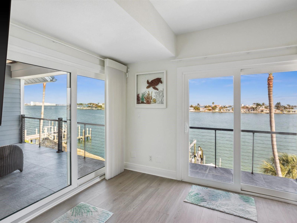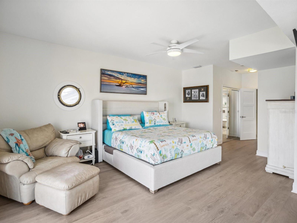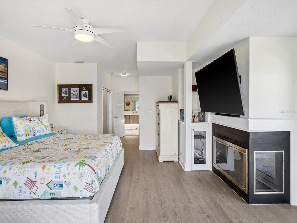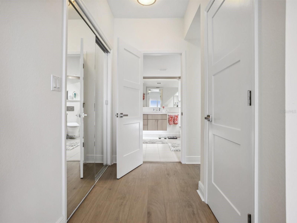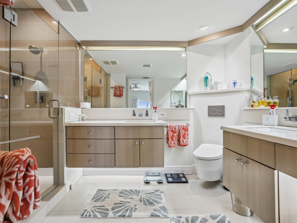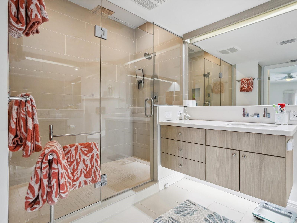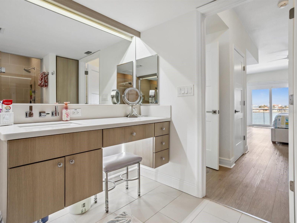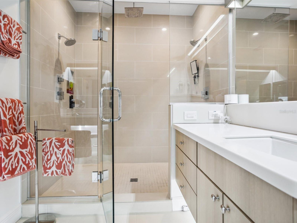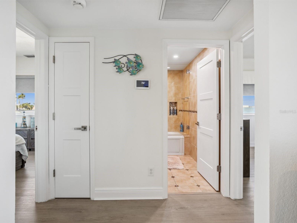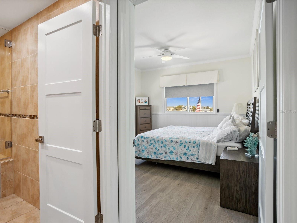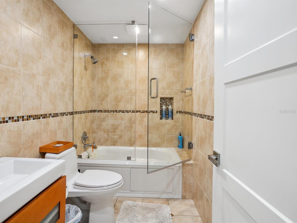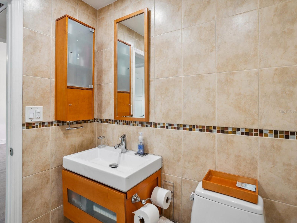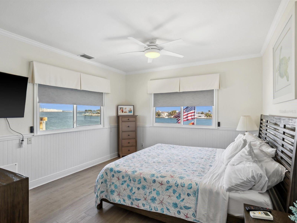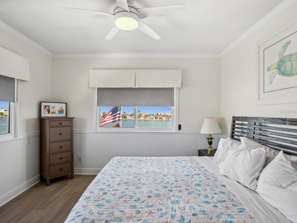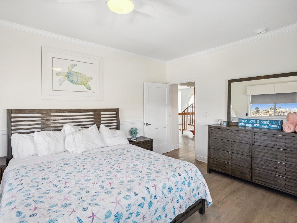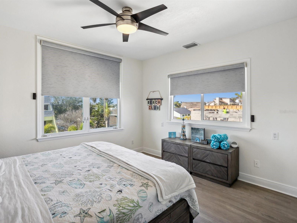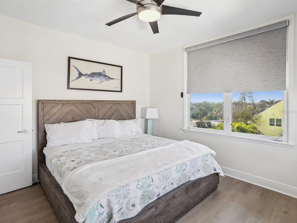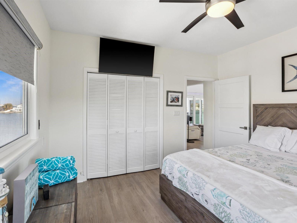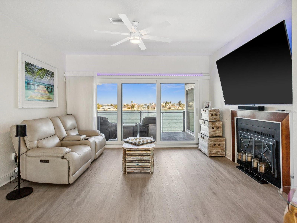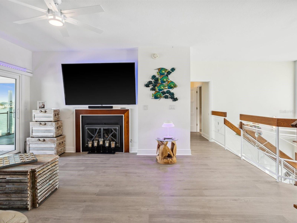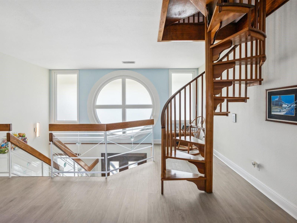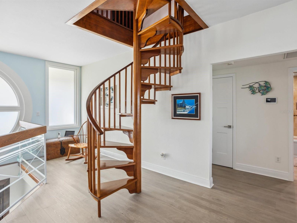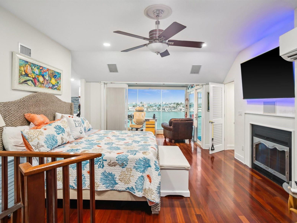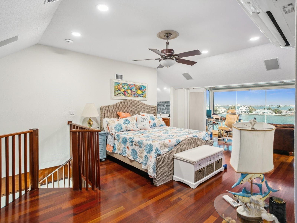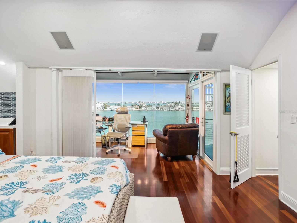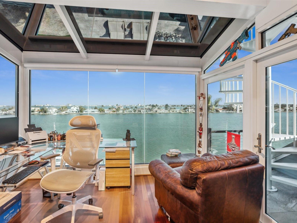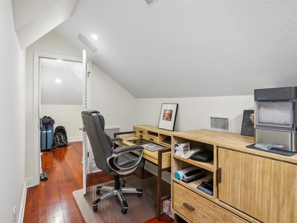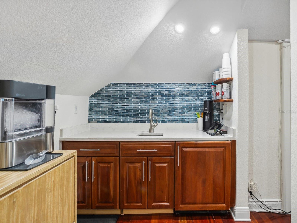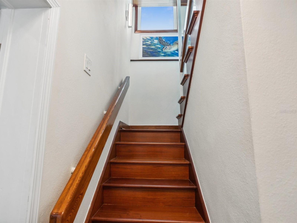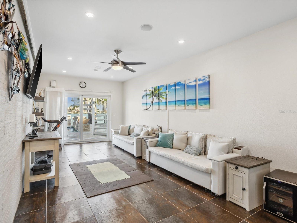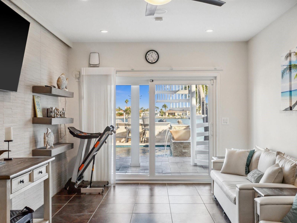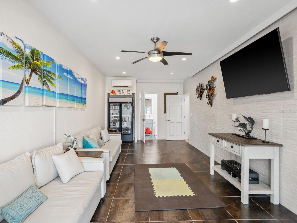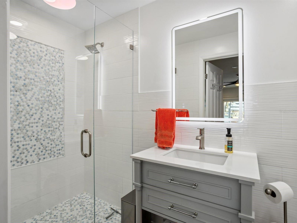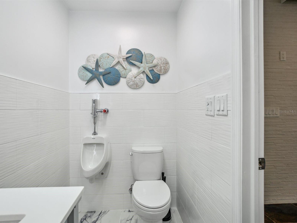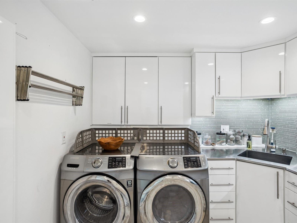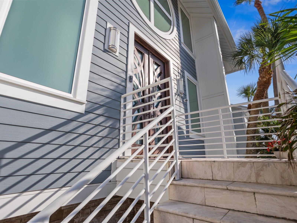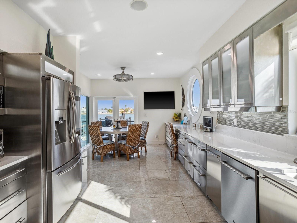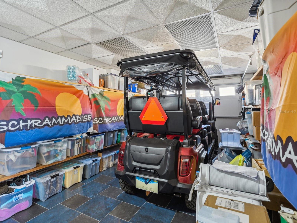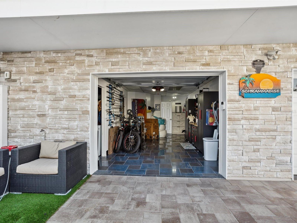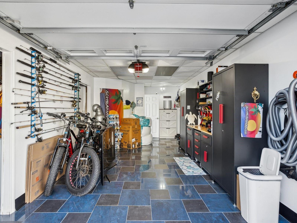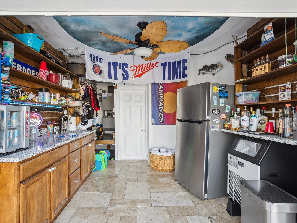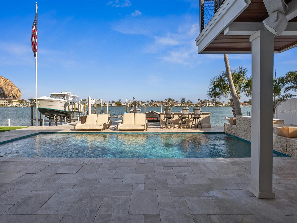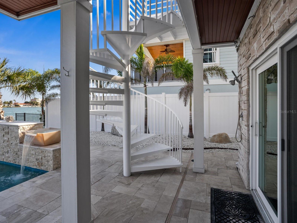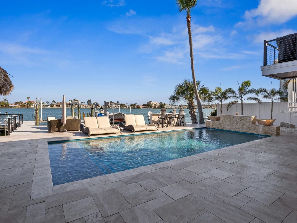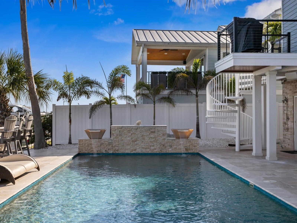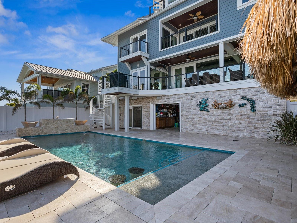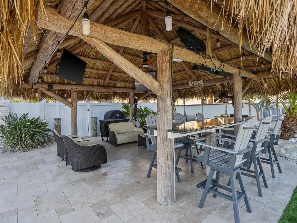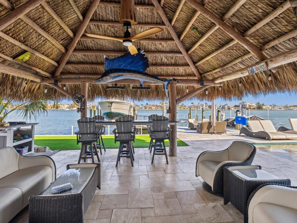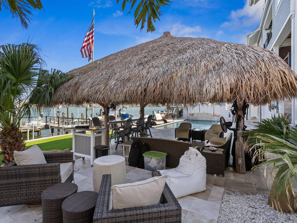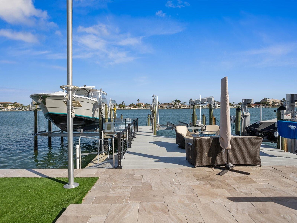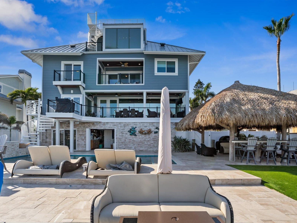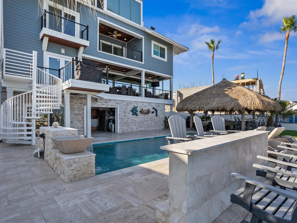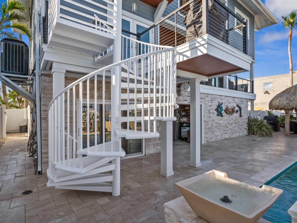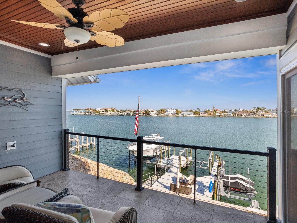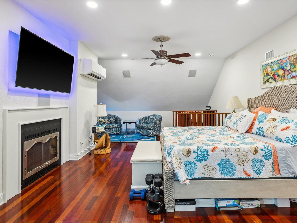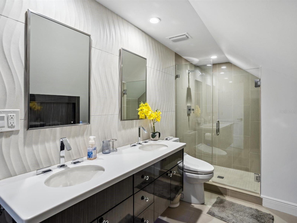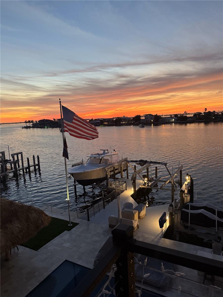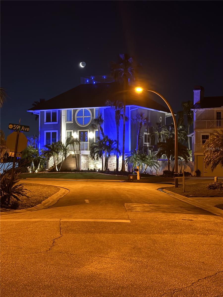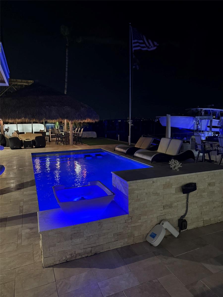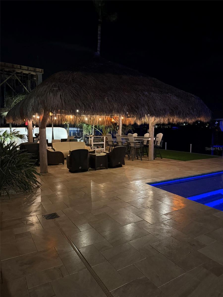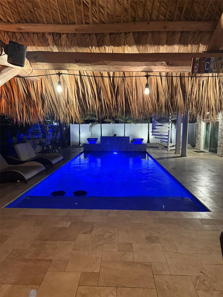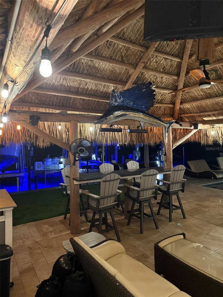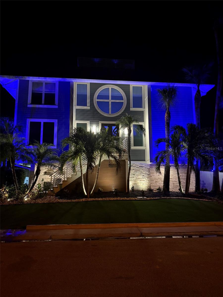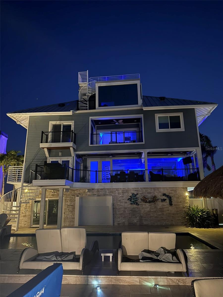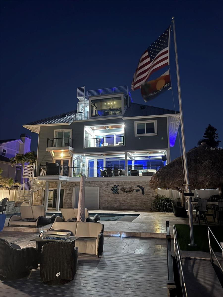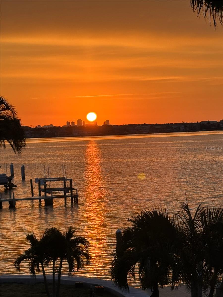5820 Balao Way S, ST PETE BEACH, FL 33706
Property Photos
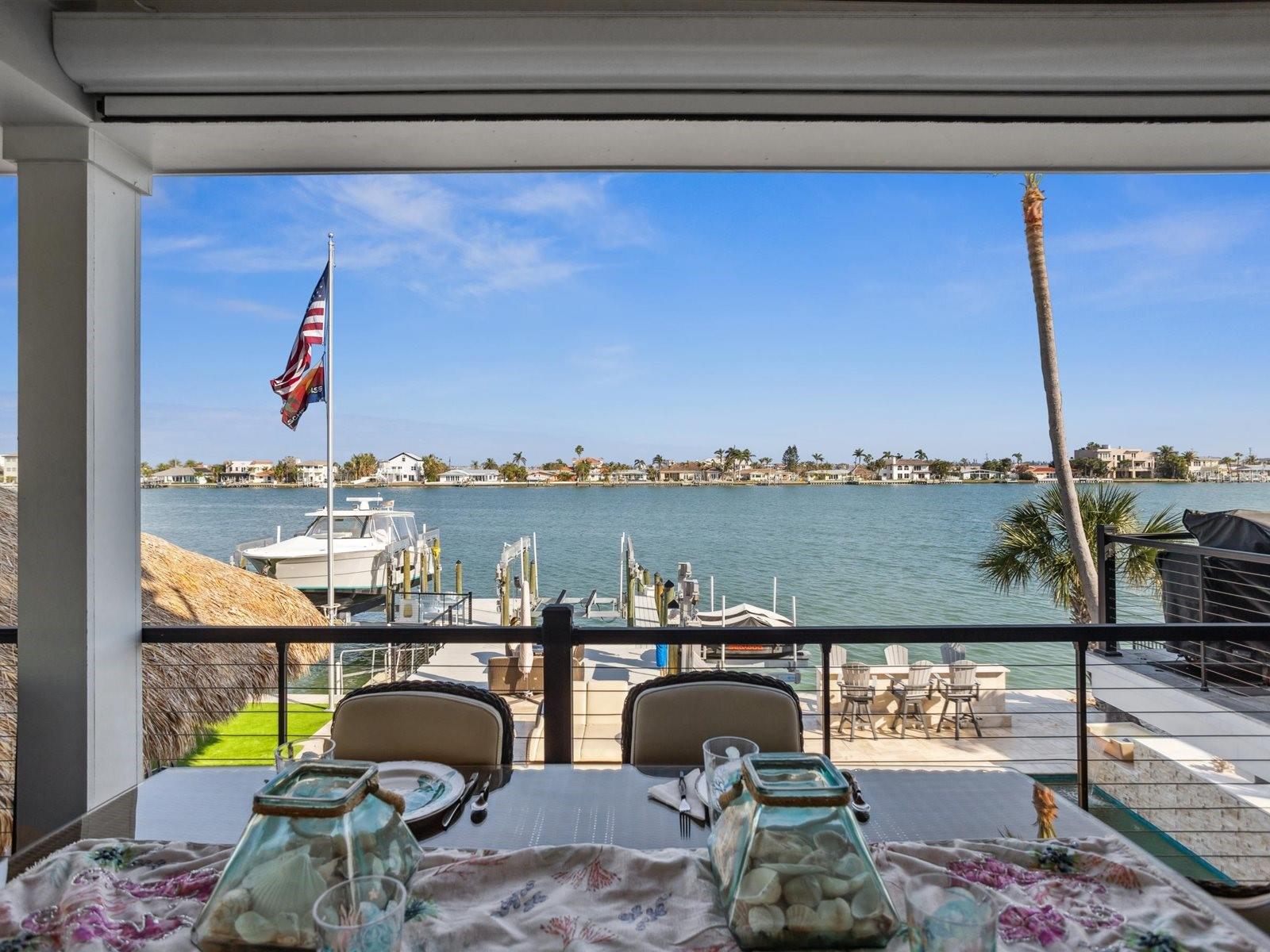
Would you like to sell your home before you purchase this one?
Priced at Only: $3,500,000
For more Information Call:
Address: 5820 Balao Way S, ST PETE BEACH, FL 33706
Property Location and Similar Properties
- MLS#: TB8379874 ( Residential )
- Street Address: 5820 Balao Way S
- Viewed: 21
- Price: $3,500,000
- Price sqft: $721
- Waterfront: Yes
- Wateraccess: Yes
- Waterfront Type: Intracoastal Waterway
- Year Built: 1980
- Bldg sqft: 4856
- Bedrooms: 4
- Total Baths: 5
- Full Baths: 4
- 1/2 Baths: 1
- Garage / Parking Spaces: 2
- Days On Market: 23
- Additional Information
- Geolocation: 27.7362 / -82.7366
- County: PINELLAS
- City: ST PETE BEACH
- Zipcode: 33706
- Subdivision: Bahia Shores 4th Add
- Elementary School: Azalea Elementary PN
- Middle School: Azalea Middle PN
- High School: Boca Ciega High PN
- Provided by: COLDWELL BANKER REALTY
- Contact: Ron Thompson
- 727-381-2345

- DMCA Notice
-
DescriptionMOVE IN READY, fully remodeled home and outdoor living paradise in St Pete Beach! Enjoy the remarkable views and waterfront living from this boater's paradise home in SPB. The upgrades in this home are endless! The 900+ sq ft newer dock with its 4 watercraft lifts (30k, 10k boat lifts and twin ski lift) and remodeled pool with 22'x24' authentic tiki hut provide an outdoor oasis unmatched in the area. The travertine pavers and the adjacent pool bar seamlessly invite you to enjoy the outdoor lifestyle the way it is meant to be enjoyed here in beautiful St Pete Beach. The open water views are incredible as you watch the dolphins play and the boats cruise by. Sweeping glass fills the home with light creates magnificent views from every single room in this upscale home! And if that is not enough, enjoy 360 degree views of the Gulf, Boca Ciega Bay and even downtown St Petersburg from the 20'x20' roof deck the highest residential observation deck in all of SPB! The entry on the second floor opens to an 18' tall foyer into the main level where you will find a chef's kitchen and a HUGE family room to entertain at the bar or simply relax and enjoy the views...or watch your 98" TV. The open floating staircase takes you up to the bedroom level where the master bedroom suite and two guest rooms are located. Water views from all! Pass through the sitting area between these rooms and walk up the custom cherry wood staircase to the top floor where you will find yet another bedroom and incredible views of the bay and pool area below. A truly unique and stunning view of the entire area. If you'd like, take the newly install (2023) elevator back downstairs. This home simply needs to be seen to believe it actually exists! New metal roof in 2025, new top of the line AC/Dehumidifier system in 2025, enjoy music everywhere inside and out with the amazing Sonos system. Automatic shades on all windows and powered sunshades on the huge porch off of the main level provide privacy if you dare to close off the beauty of the water outside. New soffits, gutters and fascia in 2025, new pool equipment with automation in 2024 for the fully renovated swimming pool. All new hurricane rated windows and doors throughout. New seawall in 2019. Three wet bars two inside and one poolside. Video surveillance system. Sprinkler system. Four fireplaces two wood burning and two gas. Water softener and tankless water heater. Professional landscape lighting throughout the yards. Oversized driveway. New privacy fence. Maintenance free landscape design with turf.
Payment Calculator
- Principal & Interest -
- Property Tax $
- Home Insurance $
- HOA Fees $
- Monthly -
Features
Building and Construction
- Covered Spaces: 0.00
- Exterior Features: Balcony, Outdoor Grill, Outdoor Kitchen, Private Mailbox
- Fencing: Vinyl
- Flooring: Ceramic Tile
- Living Area: 3489.00
- Roof: Metal
School Information
- High School: Boca Ciega High-PN
- Middle School: Azalea Middle-PN
- School Elementary: Azalea Elementary-PN
Garage and Parking
- Garage Spaces: 2.00
- Open Parking Spaces: 0.00
- Parking Features: Garage Door Opener, Garage Faces Side, Ground Level
Eco-Communities
- Pool Features: In Ground
- Water Source: Public
Utilities
- Carport Spaces: 0.00
- Cooling: Central Air
- Heating: Central
- Pets Allowed: Yes
- Sewer: Public Sewer
- Utilities: Cable Connected, Electricity Connected, Sewer Connected, Sprinkler Recycled, Water Connected
Finance and Tax Information
- Home Owners Association Fee: 0.00
- Insurance Expense: 0.00
- Net Operating Income: 0.00
- Other Expense: 0.00
- Tax Year: 2024
Other Features
- Appliances: Bar Fridge, Convection Oven, Dishwasher, Disposal, Dryer, Range, Range Hood, Refrigerator, Washer, Wine Refrigerator
- Country: US
- Furnished: Negotiable
- Interior Features: Built-in Features, Cathedral Ceiling(s), Ceiling Fans(s), Eat-in Kitchen, Elevator, Solid Surface Counters, Walk-In Closet(s), Wet Bar, Window Treatments
- Legal Description: BAHIA SHORES 4TH ADD LOT 16 LESS THAT PART DESC AS BEG SE COR OF LOT 16 TH S56DW 15FT TH N38DW 95.50 FT TH S47DE 98.18FT TO POB
- Levels: Three Or More
- Area Major: 33706 - Pass a Grille Bch/St Pete Bch/Treasure Isl
- Occupant Type: Owner
- Parcel Number: 31-31-16-02379-000-0160
- Style: Key West
- View: Water
- Views: 21
Nearby Subdivisions
Bahia Shores 2nd Add
Bahia Shores 3rd Add
Bahia Shores 4th Add
Bayside 2nd Add To St Pete Bea
Bayside Add To St Pete Beach
Belle Vista Beach 1st Add
Belle Vista Beach 2nd Add
Belle Vista Point
Belle Vista Point 2nd Add
Belle Vista Shores
Berger Rep
Boca Ciega Isle
Brightwater Beach Es
Brightwater Beach Estates
Colonial Corp Rep
Don Ce-sar Place
Don Cesar Place
Gulf Strand Resort Condo
Gulfwinds Sub
Jacaranda Beach Villas Condo
Lido Beach 1st Add
Lido Beach Sub
Morey Beach
North
North Passagrille Sec A
North Vina Del Mar 1st Add
Passagrille Beach Condo Ph I C
Phillips Div Rev Map
Punta Vista Bennett Beach
St Petersburg Beach North
St Petersburg Beach North Unit
St Petersburg Beach Rep
Sunset Park Rep
Three Palms Point
Vina-del-mar Sec 1
Vina-del-mar Sec 3
Vina-del-mar Sec 4
Watsons Rep Of Tr 5
Websters Map Warren

- Corey Campbell, REALTOR ®
- Preferred Property Associates Inc
- 727.320.6734
- corey@coreyscampbell.com



