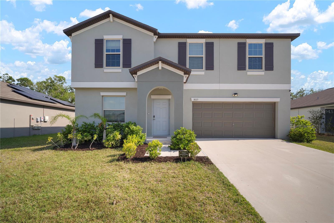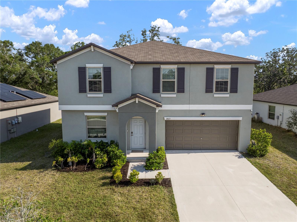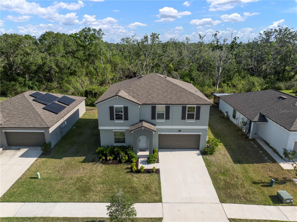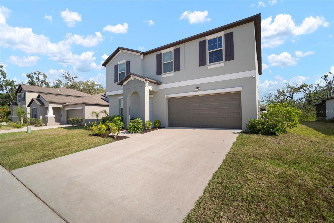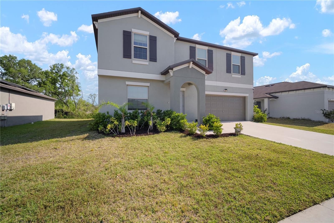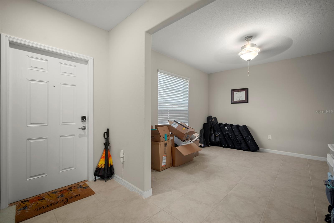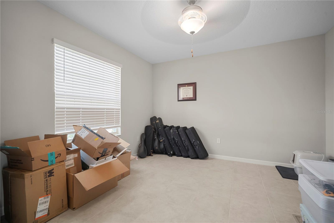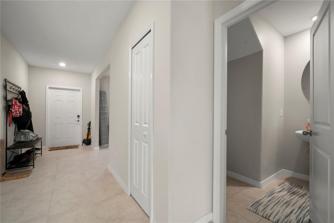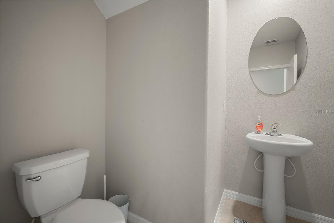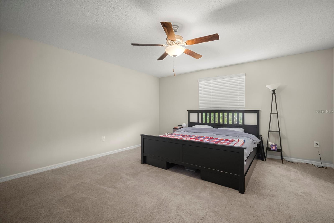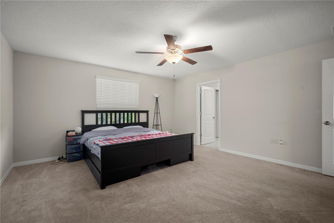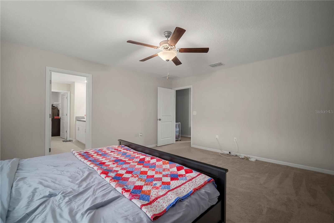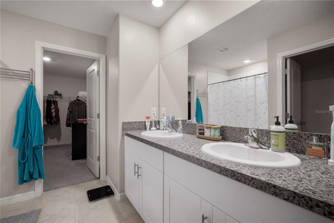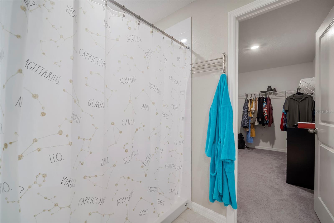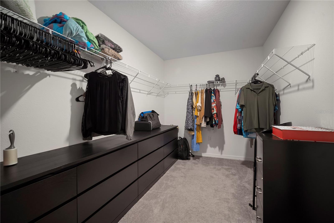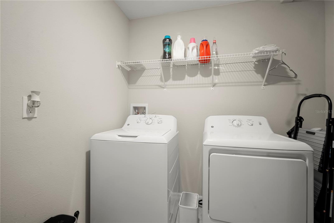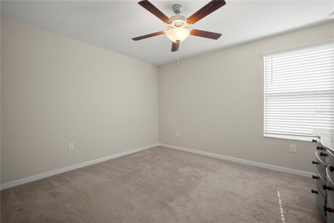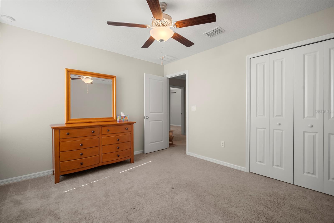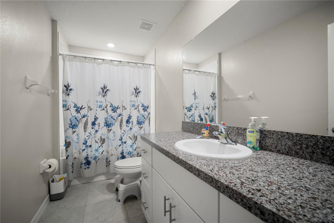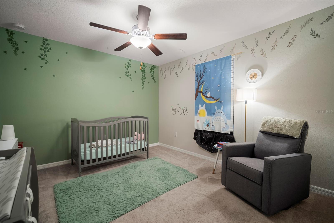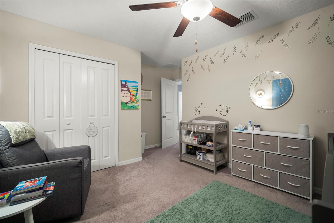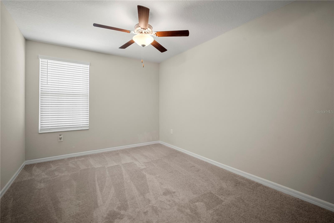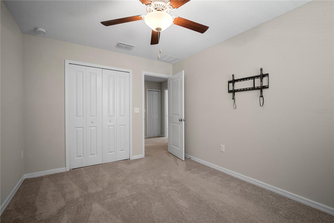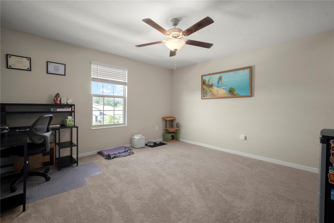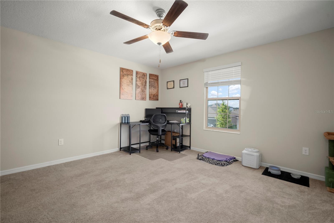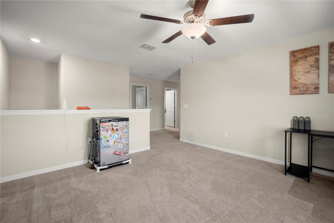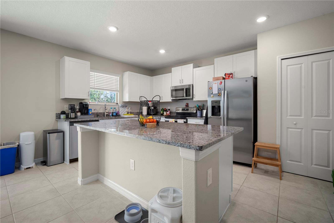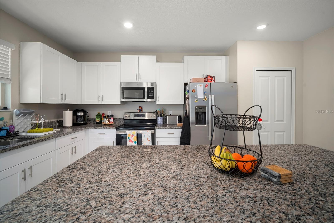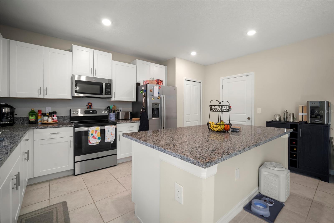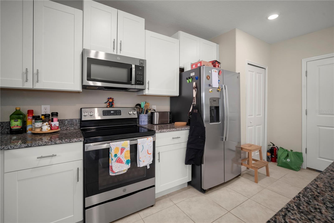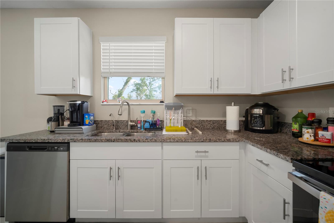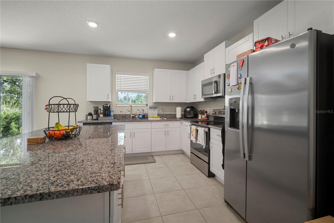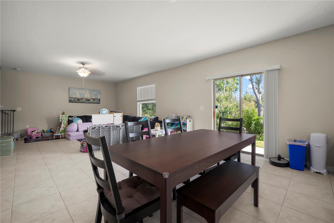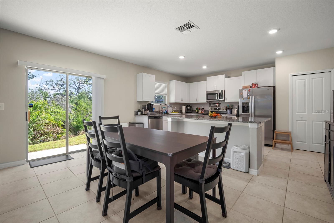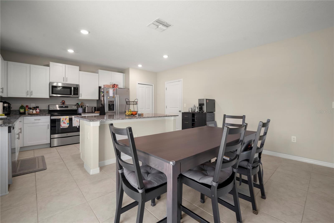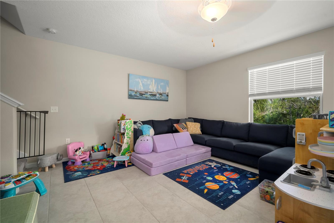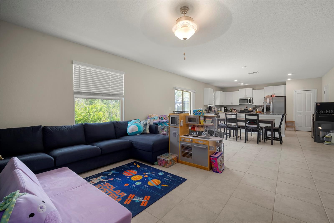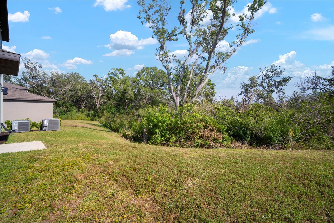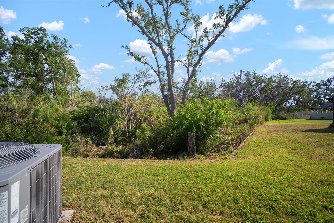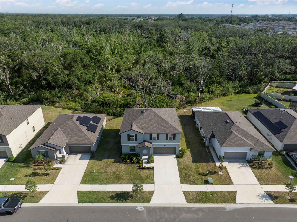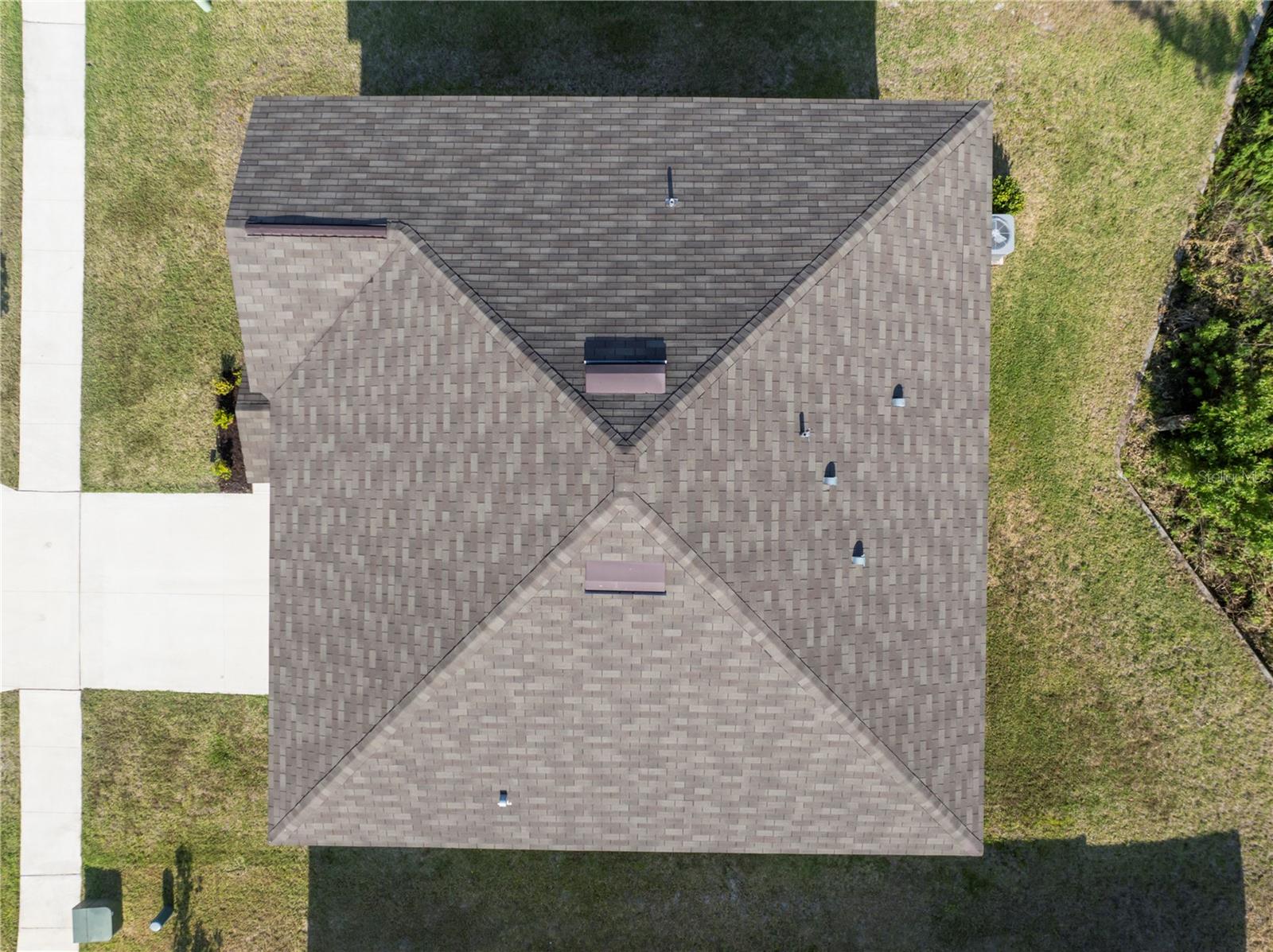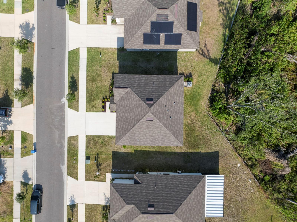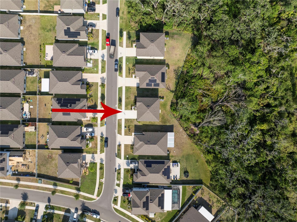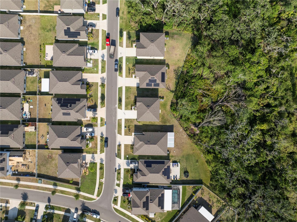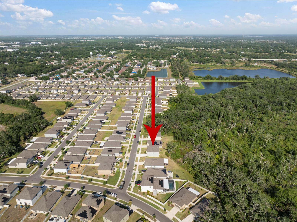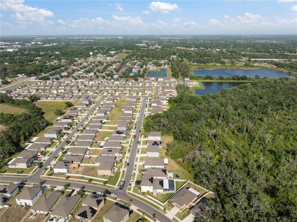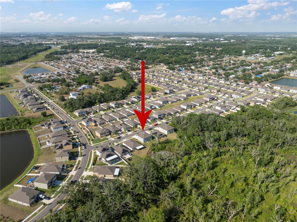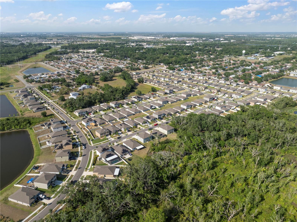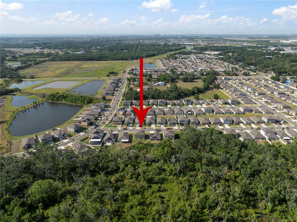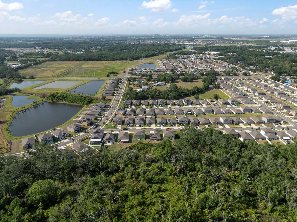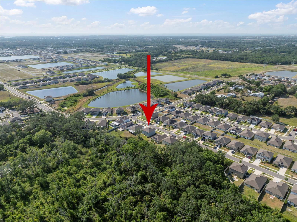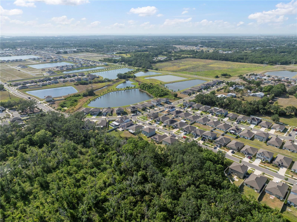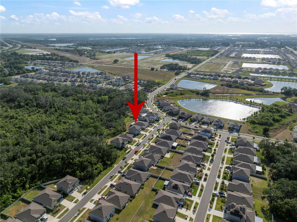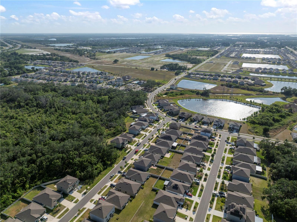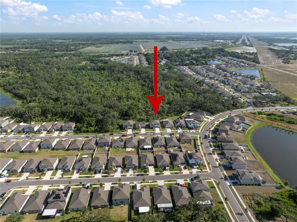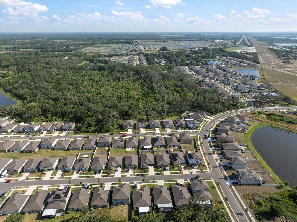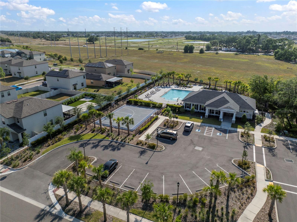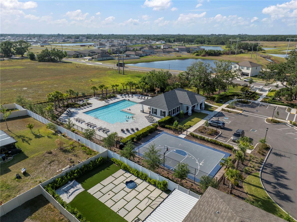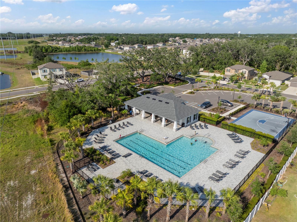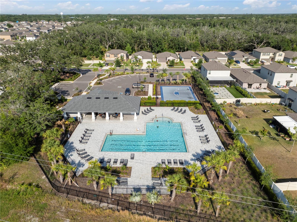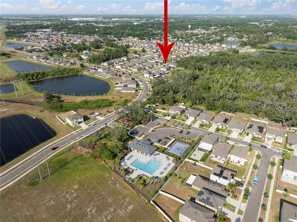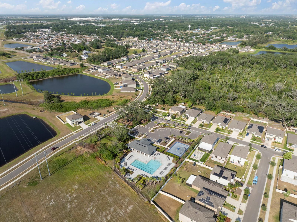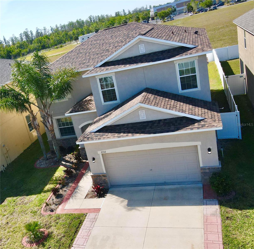1823 Moon Cactus Court, RUSKIN, FL 33570
Property Photos
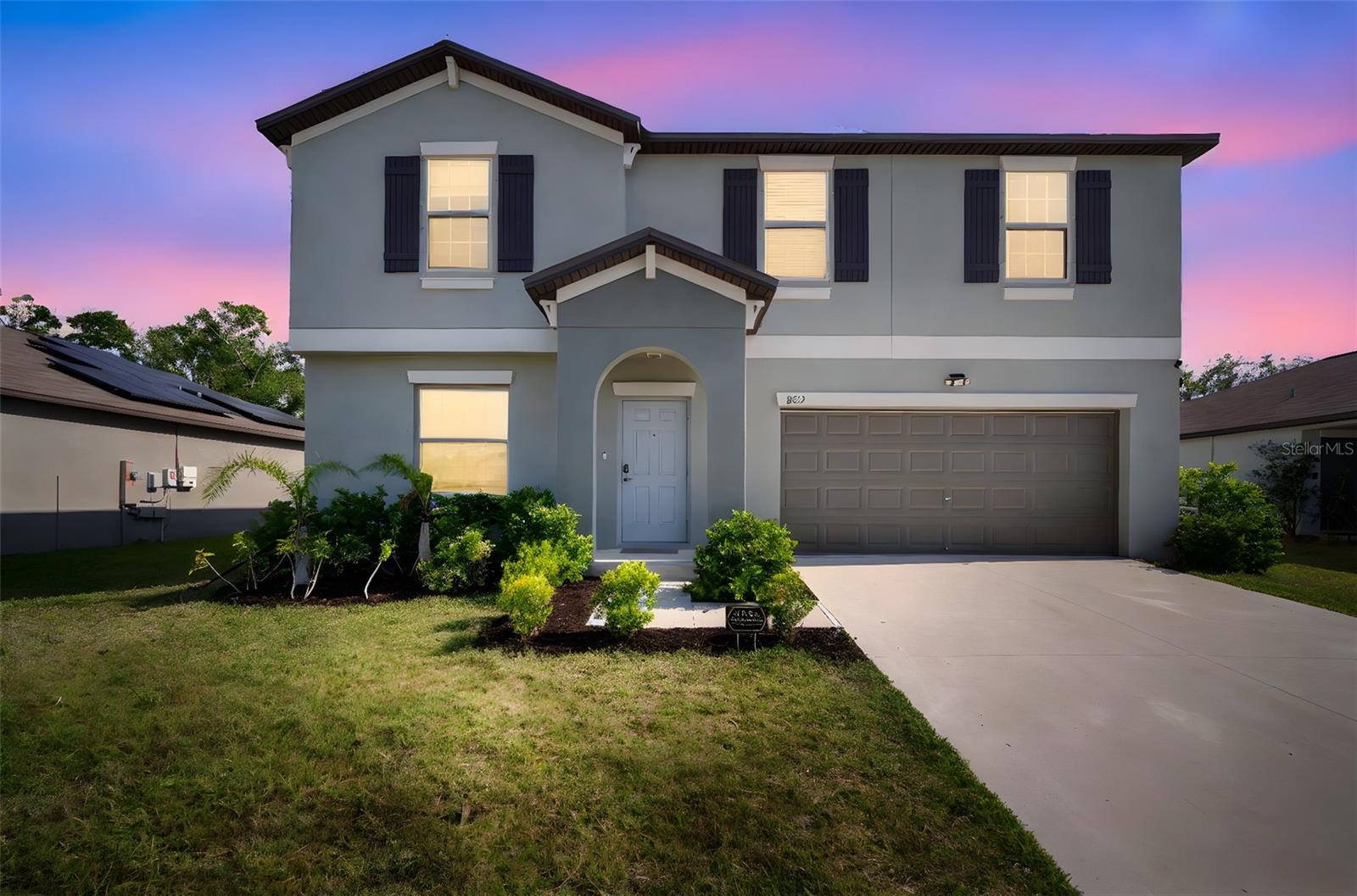
Would you like to sell your home before you purchase this one?
Priced at Only: $374,900
For more Information Call:
Address: 1823 Moon Cactus Court, RUSKIN, FL 33570
Property Location and Similar Properties
- MLS#: TB8379520 ( Residential )
- Street Address: 1823 Moon Cactus Court
- Viewed: 11
- Price: $374,900
- Price sqft: $126
- Waterfront: No
- Year Built: 2021
- Bldg sqft: 2984
- Bedrooms: 4
- Total Baths: 3
- Full Baths: 2
- 1/2 Baths: 1
- Garage / Parking Spaces: 2
- Days On Market: 25
- Additional Information
- Geolocation: 27.7026 / -82.4102
- County: HILLSBOROUGH
- City: RUSKIN
- Zipcode: 33570
- Subdivision: Spencer Creek
- Elementary School: Cypress Creek HB
- Middle School: Shields HB
- High School: Lennard HB
- Provided by: LPT REALTY, LLC
- Contact: Josh Wright
- 877-366-2213

- DMCA Notice
-
DescriptionGet ready to fall in love with this spacious and stylish 4 bedroom, 2.5 bath home in the heart of Ruskins Spencer Creek community! Built in 2021, this two story beauty has 2,584 square feet of living space and the perfect setup for everyday life and weekend fun. Downstairs, youll find an open, airy layout with a huge living room, dining area, and a dream kitchen featuring a big center island, tons of counter space, and a pantry ready for all your snacks. Need a quiet spot to work, play, or just escape? There's a bonus flex room up front that would make a great office, game room, or cozy lounge. Upstairs, the spacious primary suite gives you all the room you need to relax, complete with a big walk in closet and a private bath with double sinks. Three more bedrooms, and a loft perfect for movie nights or a play area offer endless possibilities. Laundry is upstairs toono lugging baskets up and down the stairs! One of the best parts? The backyard backs up to peaceful woods, giving you a private, quiet space to sip your morning coffee, grill out with friends, or just enjoy some fresh air without a neighbor right behind you. A two car garage, lots of space, and super low HOA fees it's the complete package! Ruskin is the perfect mix of laid back and convenient close to waterfront parks, boat launches, shopping, restaurants, and major highways to Tampa, St. Pete, and Sarasota. Its got a small town vibe but keeps you close to everything you need. If youre dreaming of more space, newer construction, and a backyard that feels like your own private retreat, this home is calling your name. Come see it today!
Payment Calculator
- Principal & Interest -
- Property Tax $
- Home Insurance $
- HOA Fees $
- Monthly -
Features
Building and Construction
- Builder Model: PROVIDENCE
- Builder Name: LENNAR
- Covered Spaces: 0.00
- Exterior Features: Other
- Flooring: Carpet, Ceramic Tile
- Living Area: 2584.00
- Roof: Shingle
Property Information
- Property Condition: Completed
School Information
- High School: Lennard-HB
- Middle School: Shields-HB
- School Elementary: Cypress Creek-HB
Garage and Parking
- Garage Spaces: 2.00
- Open Parking Spaces: 0.00
Eco-Communities
- Water Source: Public
Utilities
- Carport Spaces: 0.00
- Cooling: Central Air
- Heating: Central
- Pets Allowed: Yes
- Sewer: Public Sewer
- Utilities: Cable Available
Finance and Tax Information
- Home Owners Association Fee: 13.00
- Insurance Expense: 0.00
- Net Operating Income: 0.00
- Other Expense: 0.00
- Tax Year: 2024
Other Features
- Appliances: Dishwasher, Disposal, Dryer, Microwave, Range, Refrigerator, Washer
- Association Name: KAYLA MASON
- Country: US
- Interior Features: Other
- Legal Description: SPENCER CREEK
- Levels: Two
- Area Major: 33570 - Ruskin/Apollo Beach
- Occupant Type: Owner
- Parcel Number: U-16-32-19-C24-000000-00094.0
- Views: 11
- Zoning Code: MPUD
Similar Properties
Nearby Subdivisions
Addison Manor
Antigua Cove Ph 1
Antigua Cove Ph 2
Bahia Lakes Ph 1
Bahia Lakes Ph 2
Bahia Lakes Ph 3
Bahia Lakes Ph 4
Bayou Pass Village Ph Five
Bayridge
Brookside
Brookside Estates
Campus Shores Sub
Careys Pirate Point
College Chase Ph 1
College Chase Ph 2
Collura Sub
Glencove/baypark Ph 2
Glencovebaypark Ph 2
Gores Add To Ruskin Flor
Hawks Point
Hawks Point Ph 1a-1
Hawks Point Ph 1a1
Hawks Point Ph 1b1
Hawks Point Ph 1c
Hawks Point Ph 1c-2 & 1d
Hawks Point Ph 1c2 1d
Hawks Point Ph 1c2 1d1
Hawks Point Ph 1d-2
Hawks Point Ph 1d2
Hawks Point Ph S-1
Hawks Point Ph S1
Homes For Ruskin Ph Ii
Lillie Estates
Little Manatee River Sites Uni
Lost River Preserve Ph 2
Lost River Preserve Ph I
Manatee Harbor Sub
Mira Lago West Ph 1
Mira Lago West Ph 2a
Mira Lago West Ph 2b
Mira Lago West Ph 3
North Branch Shores
Not On List
Osprey Reserve
Point Heron
River Bend Ph 1a
River Bend Ph 1b
River Bend Ph 3b
River Bend Ph 4a
River Bend Ph 4b
River Bend West Sub
Riverbend West Ph 1
Riverbend West Ph 2
Riverbend West Subdivision Pha
Ruskin City 1st Add
Ruskin City Map Of
Ruskin Colony Farms
Ruskin Colony Farms 1st Extens
Ruskin Growers Sub Uni
Ruskin Reserve
Sable Cove
Sable Cove Unit 2
Sandpiper Point
Shell Cove
Shell Cove Ph 1
Shell Cove Ph 2
Shell Cove Phase I
Shell Point Manor
Shell Point Road Sub
South Haven
Southshore Yacht Club
Spencer Creek
Spencer Crk Ph 1
Spencer Crk Ph 2
Spyglass At River Bend
Unplatted
Venetian At Bay Park
Wellington North At Bay Park
Wellington South At Bay Park
Wynnmere East Ph 1
Wynnmere East Ph 2
Wynnmere West Ph 1
Wynnmere West Ph 2 3
Wynnmere West Ph 2 & 3

- Corey Campbell, REALTOR ®
- Preferred Property Associates Inc
- 727.320.6734
- corey@coreyscampbell.com



