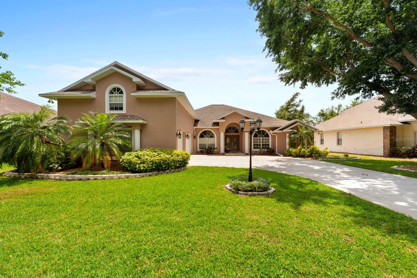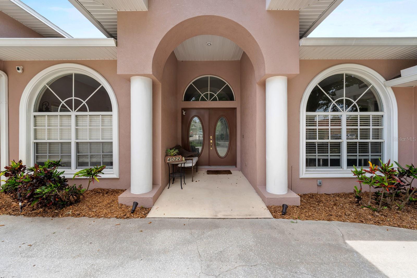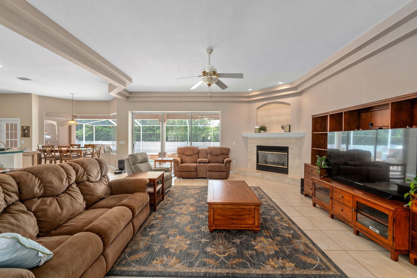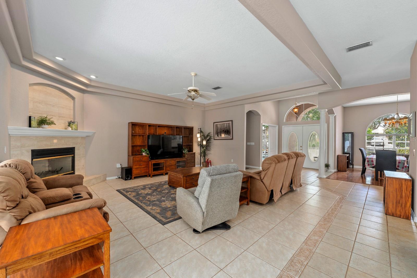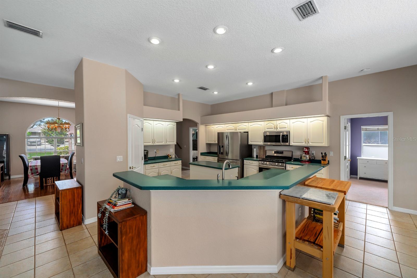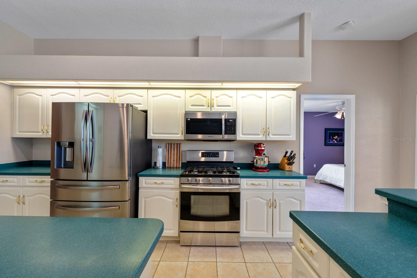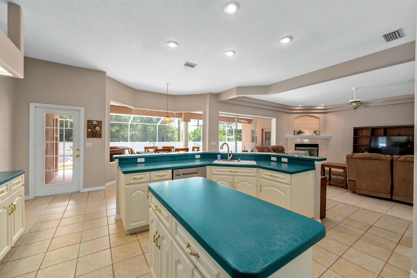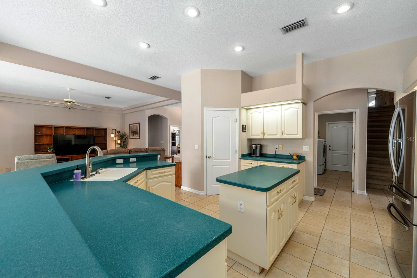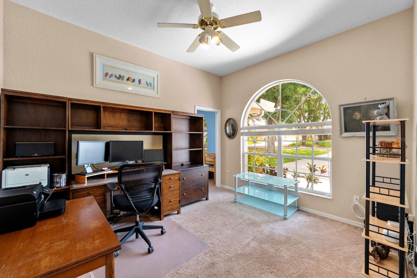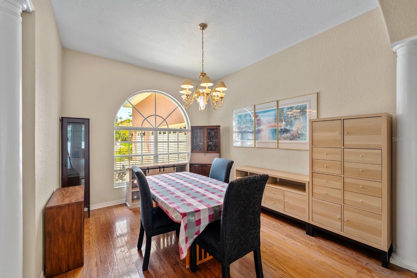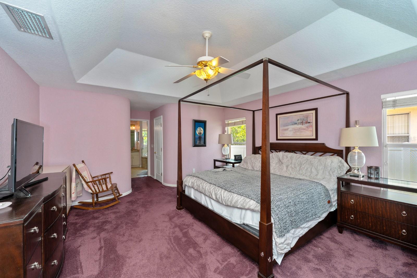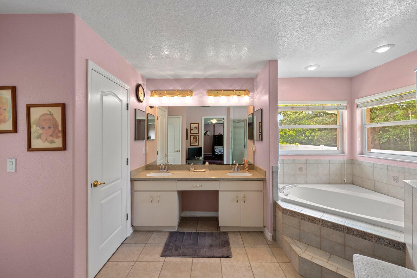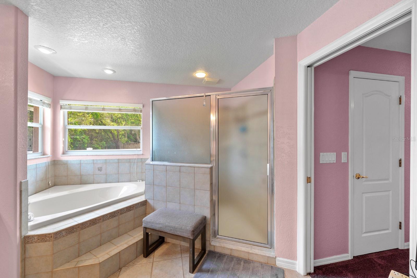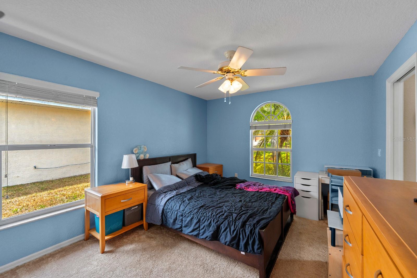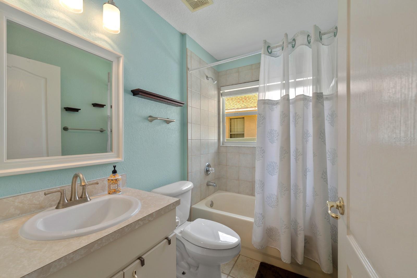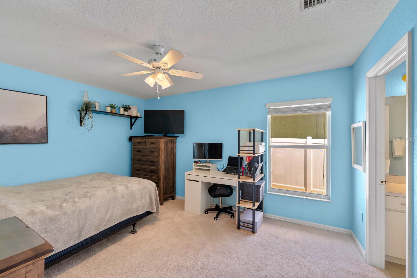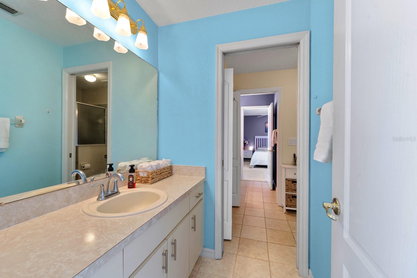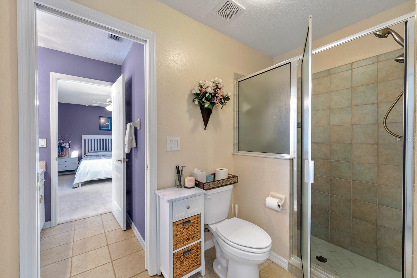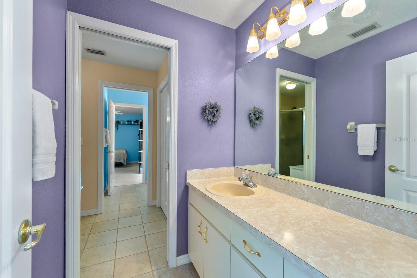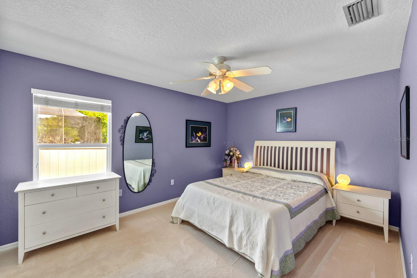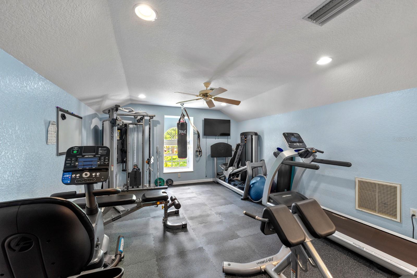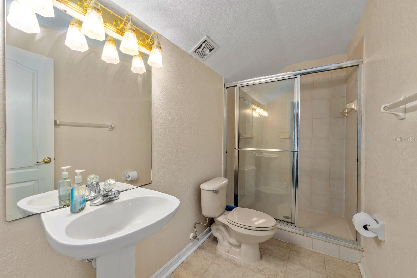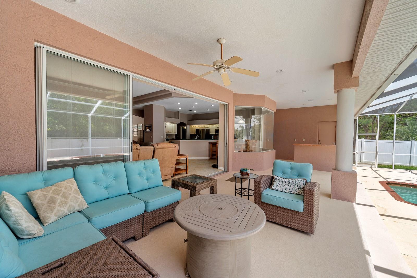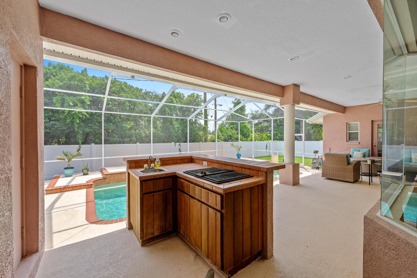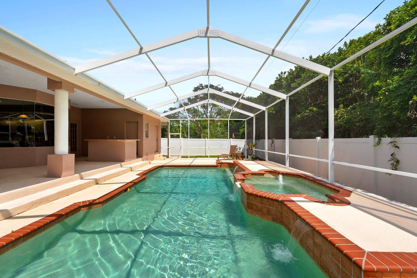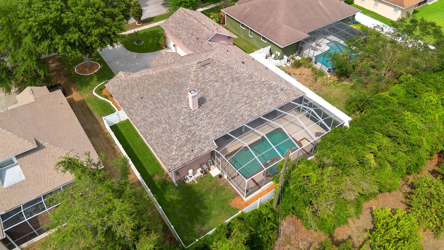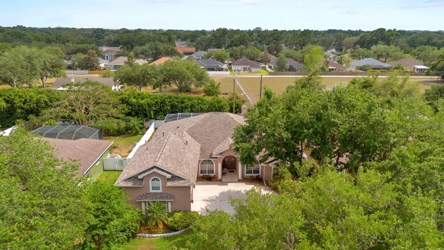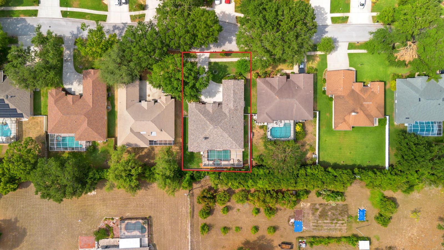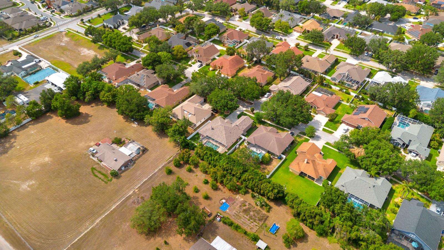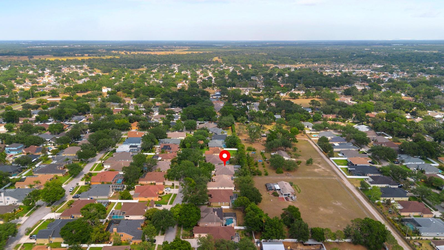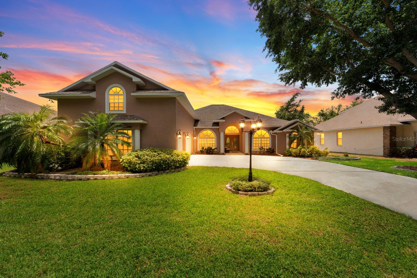4022 Valrico Grove Drive, VALRICO, FL 33594
Property Photos
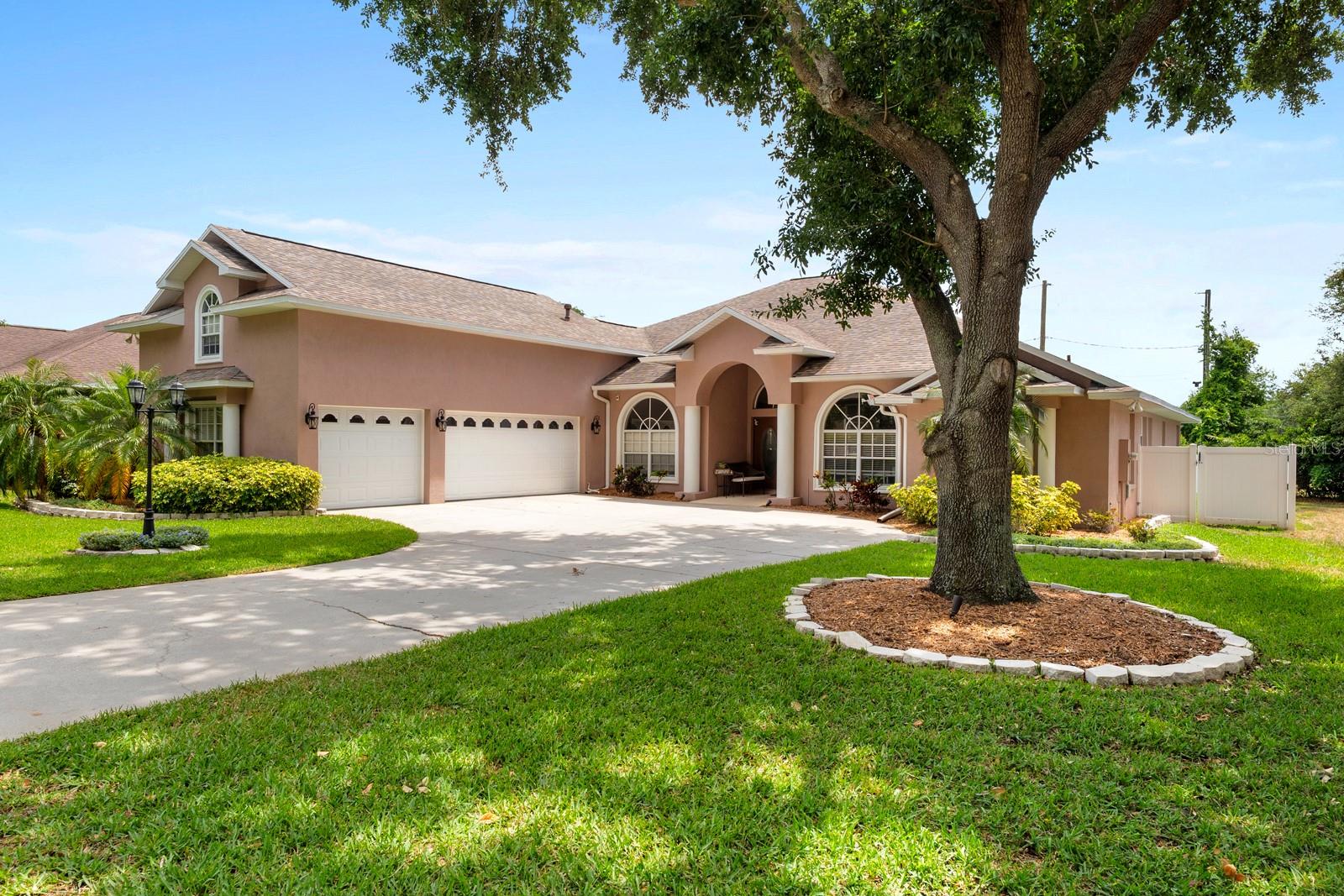
Would you like to sell your home before you purchase this one?
Priced at Only: $625,000
For more Information Call:
Address: 4022 Valrico Grove Drive, VALRICO, FL 33594
Property Location and Similar Properties
- MLS#: TB8379191 ( Residential )
- Street Address: 4022 Valrico Grove Drive
- Viewed: 179
- Price: $625,000
- Price sqft: $156
- Waterfront: No
- Year Built: 2000
- Bldg sqft: 3997
- Bedrooms: 5
- Total Baths: 5
- Full Baths: 4
- 1/2 Baths: 1
- Days On Market: 117
- Additional Information
- Geolocation: 27.9197 / -82.234
- County: HILLSBOROUGH
- City: VALRICO
- Zipcode: 33594
- Subdivision: Valrico Groves
- Elementary School: Buckhorn
- Middle School: Mulrennan
- High School: Durant

- DMCA Notice
-
DescriptionWelcome to your dream home in the highly sought after Valrico Grove community, where space, style, and functionality come together in this 5 bedroom, 5 bathroom pool home. Perfect for large families, multigenerational living, or anyone who loves to entertain, this move in ready home offers over 3,400 square feet of thoughtfully designed living space with luxury features and smart updates throughout. Step inside and be immediately wowed by panoramic views of the sparkling pool and spa, visible through oversized sliding glass doors that flood the home with natural light. The covered and screened in lanai includes an outdoor kitchen and pool bath, ideal for hosting summer BBQs, pool parties, or quiet nights under the starsno wet footprints through the house! The heart of the home is the spacious chefs kitchen, complete with Corian countertops, ample cabinetry, and a breakfast nook overlooking the pool. Adjacent formal dining and home office spaces add both sophistication and practicalityperfect for todays modern lifestyle. The primary suite is a true retreat, featuring dual walk in closets, a spa like en suite bathroom with a soaking tub, walk in shower, dual vanities, and private pool access. Upstairs, the 5th bedroom offers exceptional privacy and flexibilityideal as a guest suite, teen retreat, home gym, or even a second office. (The current owners reinforced the floor for heavy fitness equipmentserious home gym potential!) Additional highlights include a new roof (2019), updated flooring, pool safety features, and generous storage throughout the home. Zoned for top rated schools and conveniently located near shopping, dining, and major commuter routes, this Valrico gem truly checks every box. Don't miss this rare opportunity to own a 5 bedroom pool home in Valrico Grove with all the space and upgrades youve been searching for. Schedule your private showing todayhomes in this neighborhood dont last long!
Payment Calculator
- Principal & Interest -
- Property Tax $
- Home Insurance $
- HOA Fees $
- Monthly -
Features
Building and Construction
- Covered Spaces: 0.00
- Exterior Features: Outdoor Kitchen, Storage
- Flooring: Carpet, Ceramic Tile
- Living Area: 3266.00
- Roof: Shingle
School Information
- High School: Durant-HB
- Middle School: Mulrennan-HB
- School Elementary: Buckhorn-HB
Garage and Parking
- Garage Spaces: 3.00
- Open Parking Spaces: 0.00
Eco-Communities
- Pool Features: In Ground, Outside Bath Access
- Water Source: Public
Utilities
- Carport Spaces: 0.00
- Cooling: Central Air
- Heating: Central
- Pets Allowed: Yes
- Sewer: Public Sewer
- Utilities: Public
Finance and Tax Information
- Home Owners Association Fee: 260.00
- Insurance Expense: 0.00
- Net Operating Income: 0.00
- Other Expense: 0.00
- Tax Year: 2024
Other Features
- Appliances: Dishwasher, Dryer, Microwave, Range, Refrigerator, Washer
- Association Name: Westcoast Management
- Association Phone: 813-908-0766
- Country: US
- Interior Features: Ceiling Fans(s), Eat-in Kitchen, High Ceilings, Kitchen/Family Room Combo, Open Floorplan, Primary Bedroom Main Floor, Split Bedroom, Walk-In Closet(s)
- Legal Description: VALRICO GROVES LOT 26 BLOCK 1
- Levels: Two
- Area Major: 33594 - Valrico
- Occupant Type: Owner
- Parcel Number: U-32-29-21-33X-000001-00026.0
- Possession: Close Of Escrow
- Views: 179
- Zoning Code: RSC-4

- Corey Campbell, REALTOR ®
- Preferred Property Associates Inc
- 727.320.6734
- corey@coreyscampbell.com



