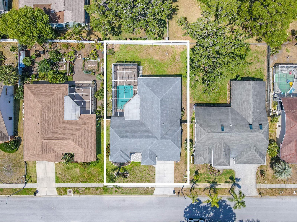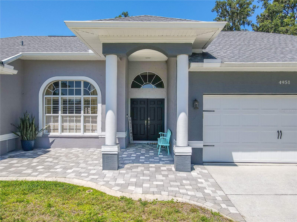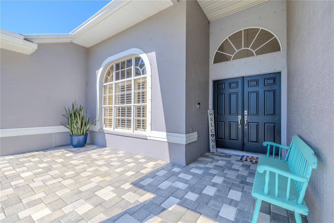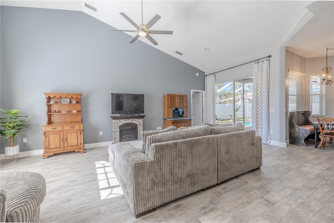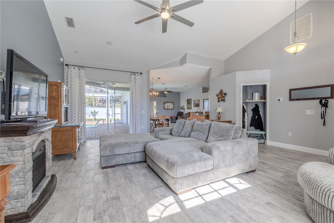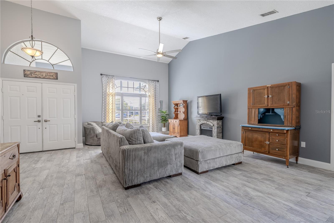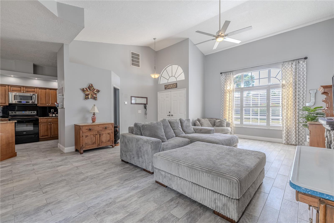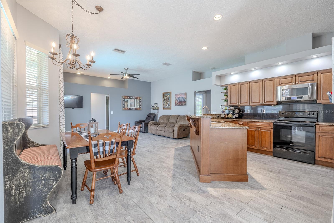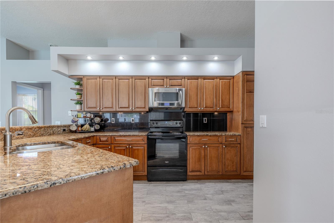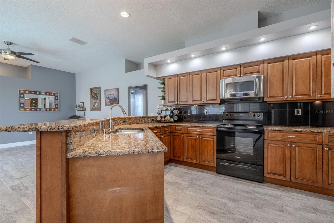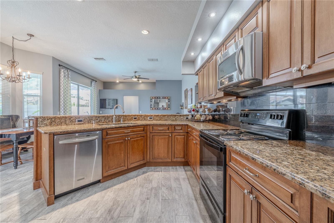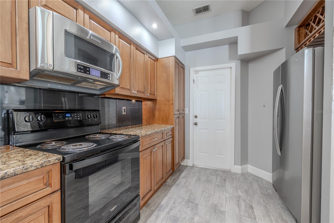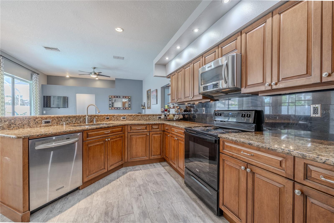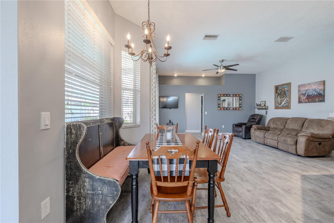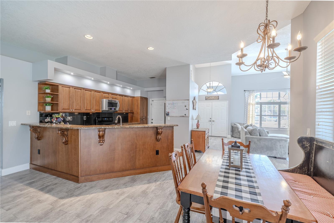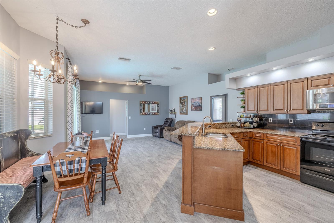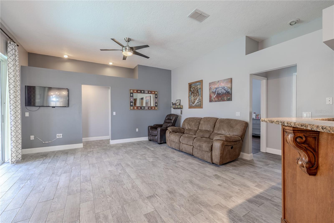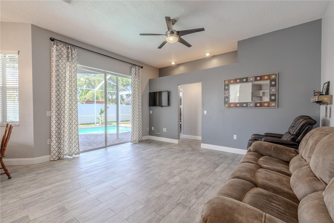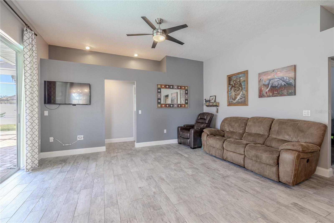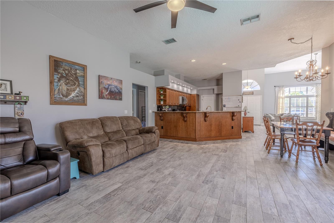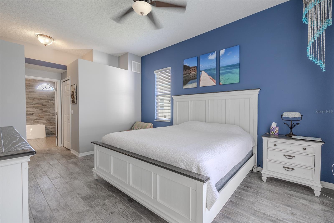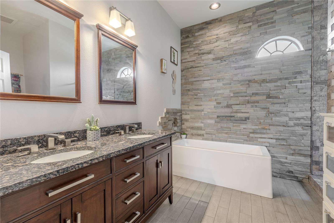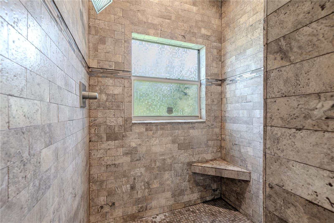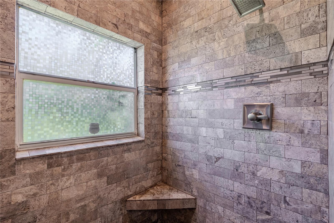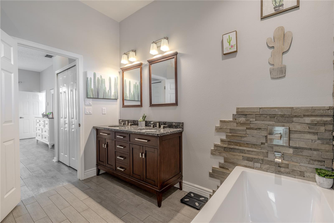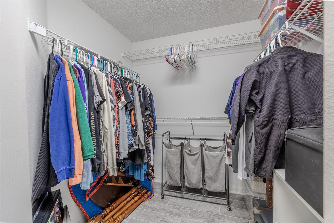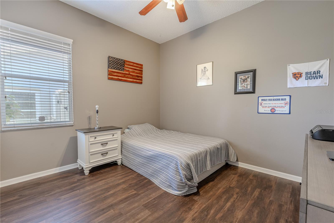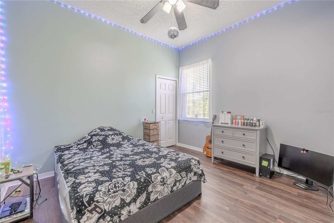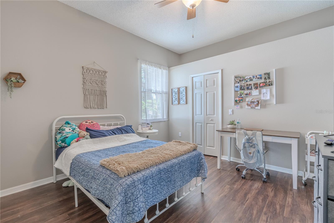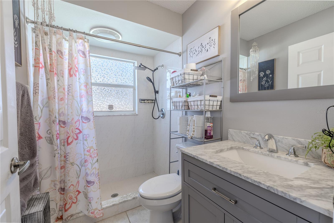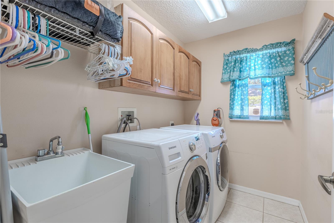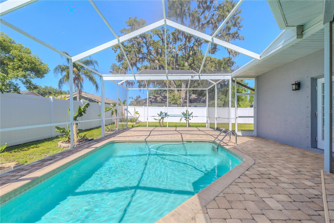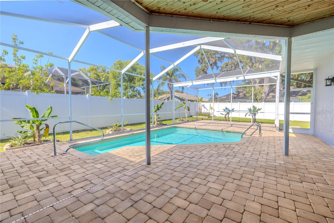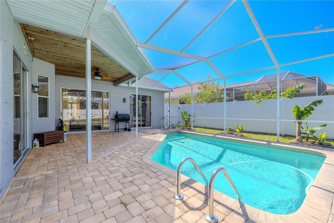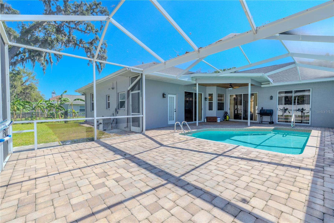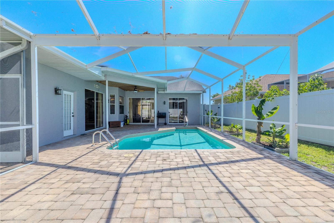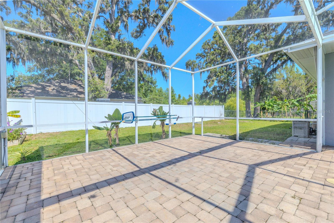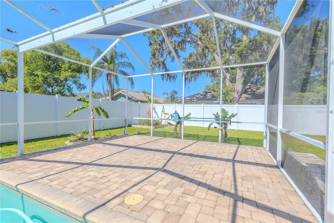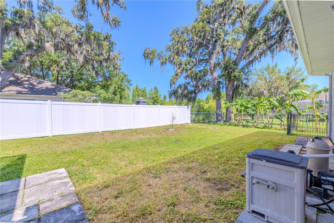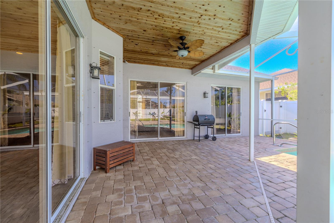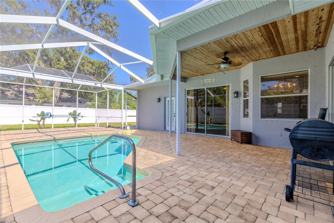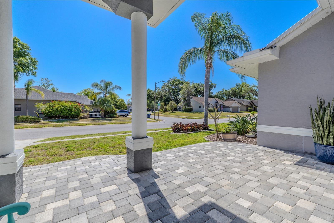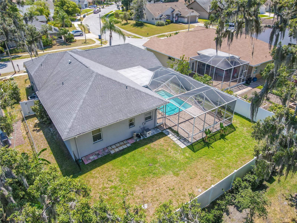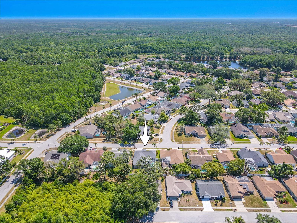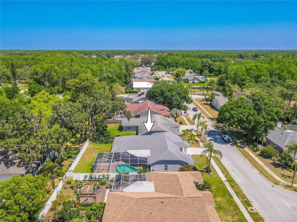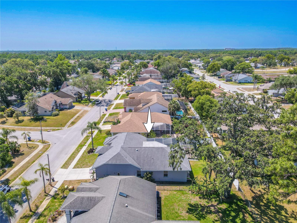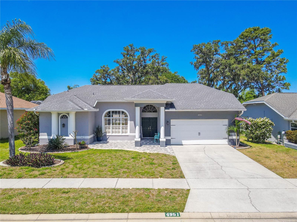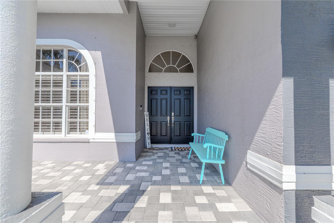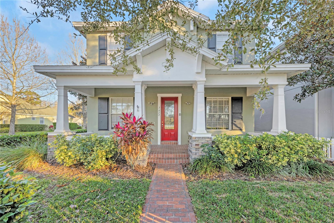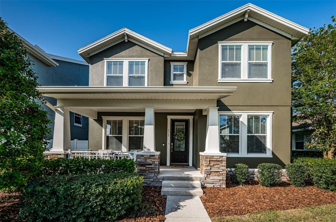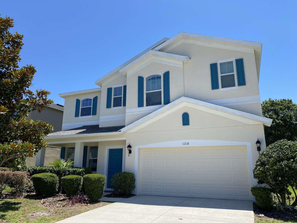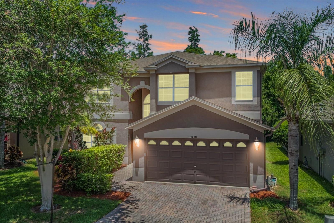4951 Musselshell Drive, NEW PORT RICHEY, FL 34655
Property Photos
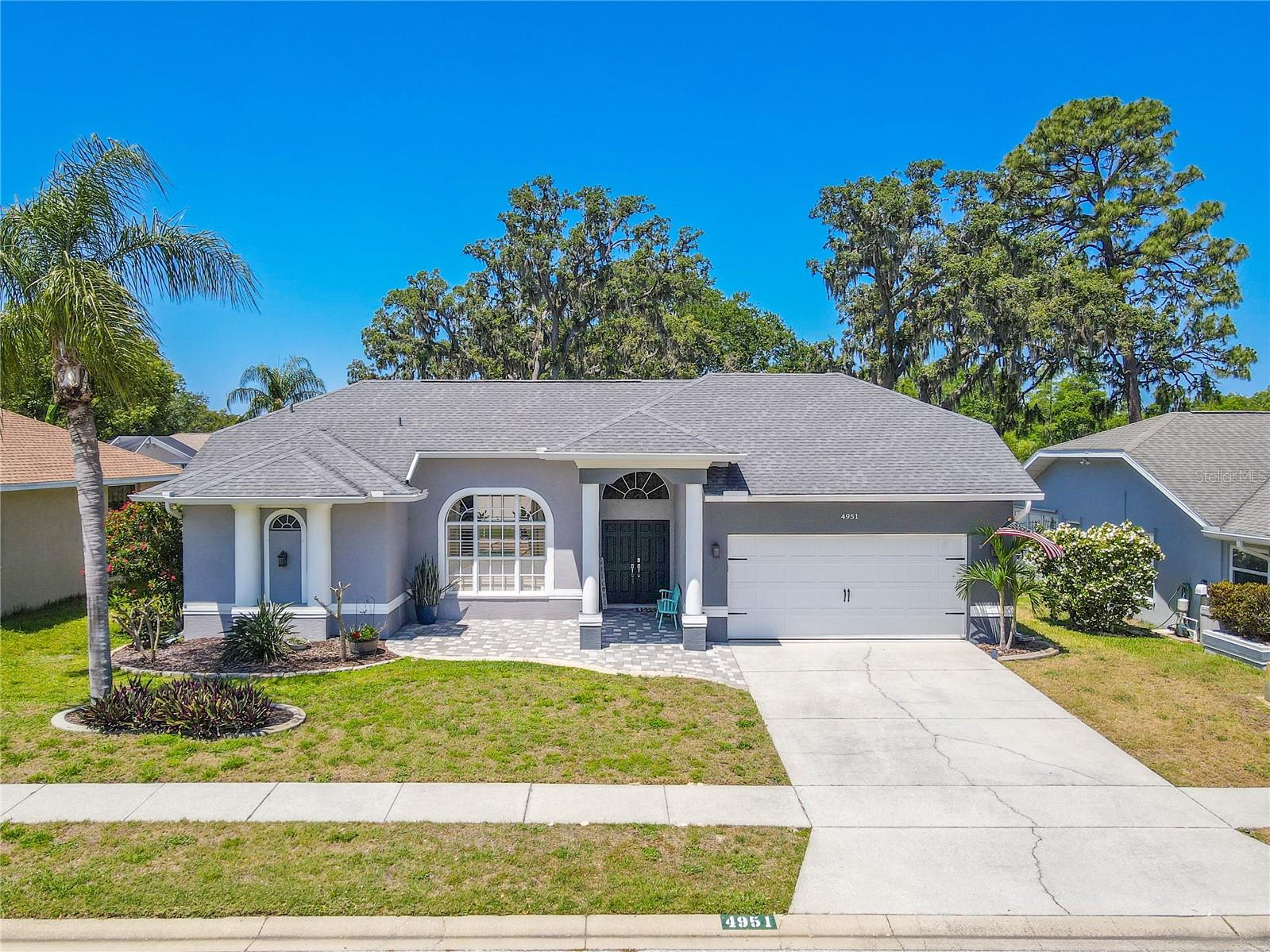
Would you like to sell your home before you purchase this one?
Priced at Only: $500,000
For more Information Call:
Address: 4951 Musselshell Drive, NEW PORT RICHEY, FL 34655
Property Location and Similar Properties
- MLS#: TB8379083 ( Residential )
- Street Address: 4951 Musselshell Drive
- Viewed: 26
- Price: $500,000
- Price sqft: $238
- Waterfront: No
- Year Built: 1996
- Bldg sqft: 2102
- Bedrooms: 4
- Total Baths: 3
- Full Baths: 3
- Garage / Parking Spaces: 2
- Days On Market: 22
- Additional Information
- Geolocation: 28.2315 / -82.6495
- County: PASCO
- City: NEW PORT RICHEY
- Zipcode: 34655
- Subdivision: Southern Oaks
- Elementary School: Longleaf Elementary PO
- Middle School: River Ridge Middle PO
- High School: River Ridge High PO
- Provided by: KELLER WILLIAMS REALTY- PALM H
- Contact: Jodi Avery
- 727-772-0772

- DMCA Notice
-
DescriptionStunning 4 Bedroom Home with Pool, Screened Lanai, and Modern Upgrades Welcome to this beautifully maintained home featuring a spacious triple split floor plan with 4 bedrooms and 3 baths perfect for family living and entertaining. Roof 2019, AC 2022, & tankless water heater. The inviting front porch and covered entryway, accented with charming stone pavers and double front doors with a transom window, set the tone for this lovely home. Inside, you'll find a vaulted ceiling in the living room complemented by a modern ceiling fan, neutral walls, and stylish wood look tile floors. Large sliding glass doors open to the screened lanai, bringing in abundant natural light through a picture window and transom above the front doors. The open concept design seamlessly connects the living area to the kitchen, creating an ideal space for gatherings. The kitchen boasts a welcoming breakfast nook with a 6 light chandelier, rich wood cabinets, granite countertops, and recessed lighting. Ample cabinet and counter space, along with a full suite of appliancesincluding a dishwasher, oven 2023, microwave, and refrigerator 2024make cooking/entertaining a breeze. The spacious breakfast bar and built in wine rack add special touches, while a door provides convenient access to the garage. The family room, with its wood look plank tile flooring, recessed lighting, and modern ceiling fan, flows directly from the kitchen and opens to the lanai, patio, and pool areaperfect for casual living and outdoor entertaining. The primary bedroom, features wood look plank tile flooring, a stylish ceiling fan, and an ensuite bath. The luxurious primary bath includes a dual sink vanity with granite countertops, a modern soaking tub framed by a stone accent wall, and a stunning walk in shower with dual shower heads, a built in corner seat, decorative tile detailing, and a privacy window that bathes the space in natural light. Bedrooms 2, 3, and 4 all have neutral tones, engineered hardwood flooring, built in closets, & ceiling fans ideal for family, guests, or a home office. The second full bathroom features an updated vanity, a shower/tub combo with a privacy window, and modern fixtures, offering both style and functionality. The third full bath, conveniently accessible from the pool area, showcases elegant marble look countertops, a walk in shower, and designer touches, making it perfect for poolside entertaining. The laundry room is a true convenience, with a large utility sink, ample wooden cabinets, a wall mounted shelf with a hanging rod, and a washer and dryer. Step outside to the covered patio, complete with a tropical ceiling fan, built in lighting, paver stone flooring, and plenty of space for grilling an ideal outdoor retreat for relaxing or entertaining while enjoying views of the sparkling pool. The backyard is perfect for Florida living and outdoor fun year round. This home also features a new roof installed in May 2019 for peace of mind. Located near parks such as Robert K. Rees Memorial Park, w/playgrounds, sports courts, walking trails, & picnic areas. With close proximity to major roads US 19 & State Road 52, commuting to Tampa and St. Petersburg is effortless. Nearby shopping, dining, healthcare, and recreational opportunities make this location both convenient and desirable. Dont miss this exceptional opportunity to own a beautiful, move in ready home in a fantastic neighborhood!
Payment Calculator
- Principal & Interest -
- Property Tax $
- Home Insurance $
- HOA Fees $
- Monthly -
Features
Building and Construction
- Covered Spaces: 0.00
- Exterior Features: Private Mailbox, Rain Gutters, Sidewalk, Sliding Doors
- Flooring: Tile
- Living Area: 2102.00
- Roof: Shingle
Property Information
- Property Condition: Completed
School Information
- High School: River Ridge High-PO
- Middle School: River Ridge Middle-PO
- School Elementary: Longleaf Elementary-PO
Garage and Parking
- Garage Spaces: 2.00
- Open Parking Spaces: 0.00
Eco-Communities
- Pool Features: Gunite, In Ground, Screen Enclosure
- Water Source: Public
Utilities
- Carport Spaces: 0.00
- Cooling: Central Air
- Heating: Central
- Pets Allowed: Cats OK, Dogs OK, Yes
- Sewer: Public Sewer
- Utilities: Cable Available, Electricity Connected, Phone Available, Public, Sewer Connected, Water Connected
Finance and Tax Information
- Home Owners Association Fee: 330.00
- Insurance Expense: 0.00
- Net Operating Income: 0.00
- Other Expense: 0.00
- Tax Year: 2024
Other Features
- Appliances: Dishwasher, Disposal, Dryer, Electric Water Heater, Ice Maker, Microwave, Range, Refrigerator, Washer, Water Softener
- Association Name: Sentry Management Inc. - Dee Dee Rodriguez
- Association Phone: 7277998982x53013
- Country: US
- Interior Features: Ceiling Fans(s), High Ceilings, Kitchen/Family Room Combo, Open Floorplan, Primary Bedroom Main Floor, Solid Wood Cabinets, Split Bedroom, Stone Counters, Thermostat, Walk-In Closet(s), Window Treatments
- Legal Description: SOUTHERN OAKS UNIT TWO PB 28 PGS 14-20 LOT 188
- Levels: One
- Area Major: 34655 - New Port Richey/Seven Springs/Trinity
- Occupant Type: Owner
- Parcel Number: 18-26-17-0020-00000-1880
- Style: Florida
- View: Pool
- Views: 26
- Zoning Code: AC
Similar Properties
Nearby Subdivisions
07 Spgs Villas Condo
A Rep Of Fairway Spgs
Alico Estates
Anclote River
Anclote River Acres
Anclote River Estates
Briar Patch Village 07 Spgs Ph
Bryant Square
Cattlemans Crossing Ph 03
Cedarwood Village Condo 02
Chelsea Place
Fairway Spgs
Fairway Springs
Golf View Villas 1 Condo
Golf View Villas Condo 05
Golf View Villas Condo 08
Greenbrook Estates
Heritage Lake
Hills Of San Jose
Hunters Rdg
Hunters Ridge
Hunting Crk Multifam 10 20
Longleaf
Longleaf Nbrhd 3
Longleaf Neighborhood 02 Ph 02
Longleaf Neighborhood 03
Longleaf Neighborhood Four Pha
Magnolia Estates
Mitchell 54 West Ph 1
Mitchell 54 West Ph 2
Mitchell 54 West Ph 2 Resident
Mitchell 54 West Ph 3
Mitchell 54 West Ph 3 Resident
Mitchell Ranch 54 Ph 4 7 8 9
Mitchell Ranch South Ph Ii
Natures Hideaway
New Port Corners
Not In Hernando
Oak Ridge
River Crossing
River Oaks Condo Ph 03
River Pkwy Sub
Riverchase
Riverchase South
Riverside Estates
Riviera
Seven Spgs Homes
Seven Springs Homes
Southern Oaks
Southern Oaks Unit One
Timber Greens Ph 01d
Timber Greens Ph 01e
Timber Greens Ph 02b
Timber Greens Ph 03a
Timber Greens Ph 03b
Timber Greens Ph 04a
Timber Greens Ph 04b
Trinity Preserve Ph 2a 2b
Trinity Woods
Venice Estates Sub
Venice Estates Sub 2nd Additio
Veterans Villas Ph 02
Villa Del Rio
Villagestrinity Lakes
Woodgate Sub
Wyndtree Village 11 12

- Corey Campbell, REALTOR ®
- Preferred Property Associates Inc
- 727.320.6734
- corey@coreyscampbell.com




