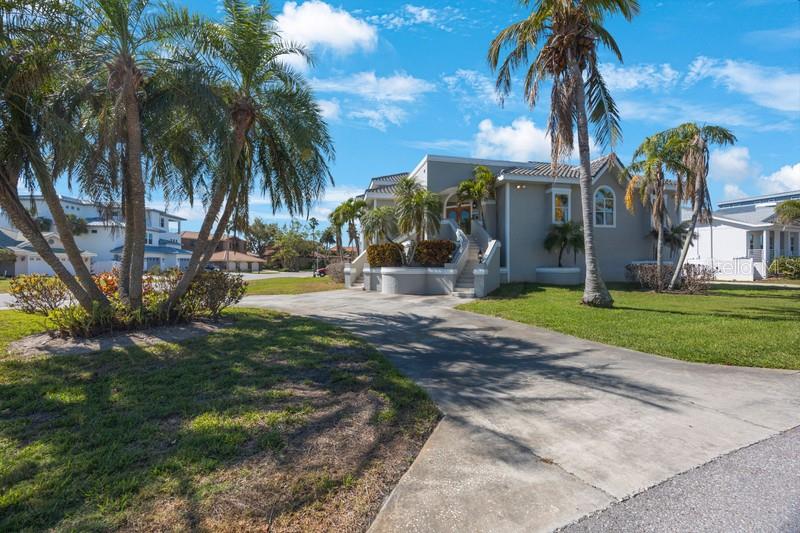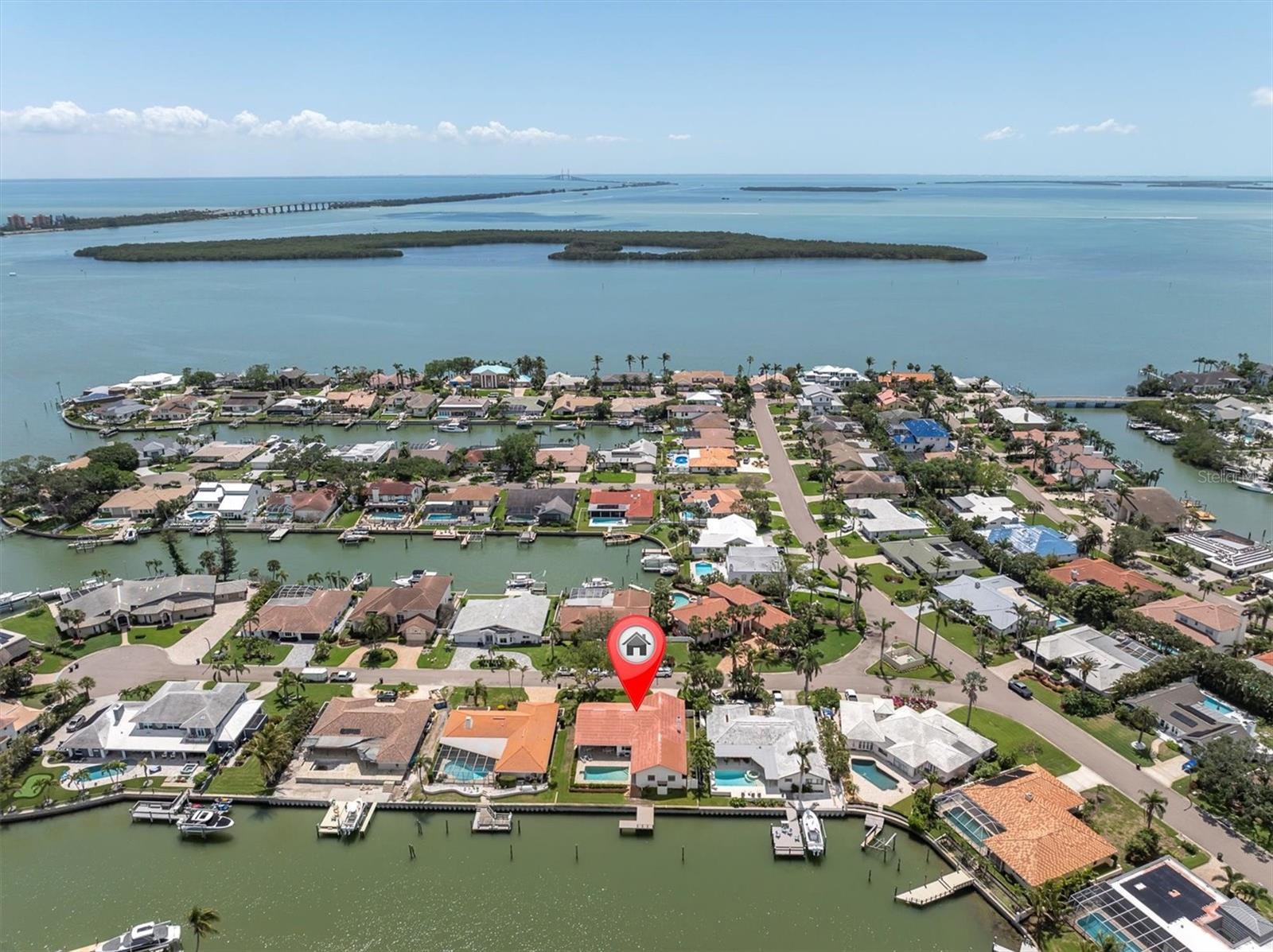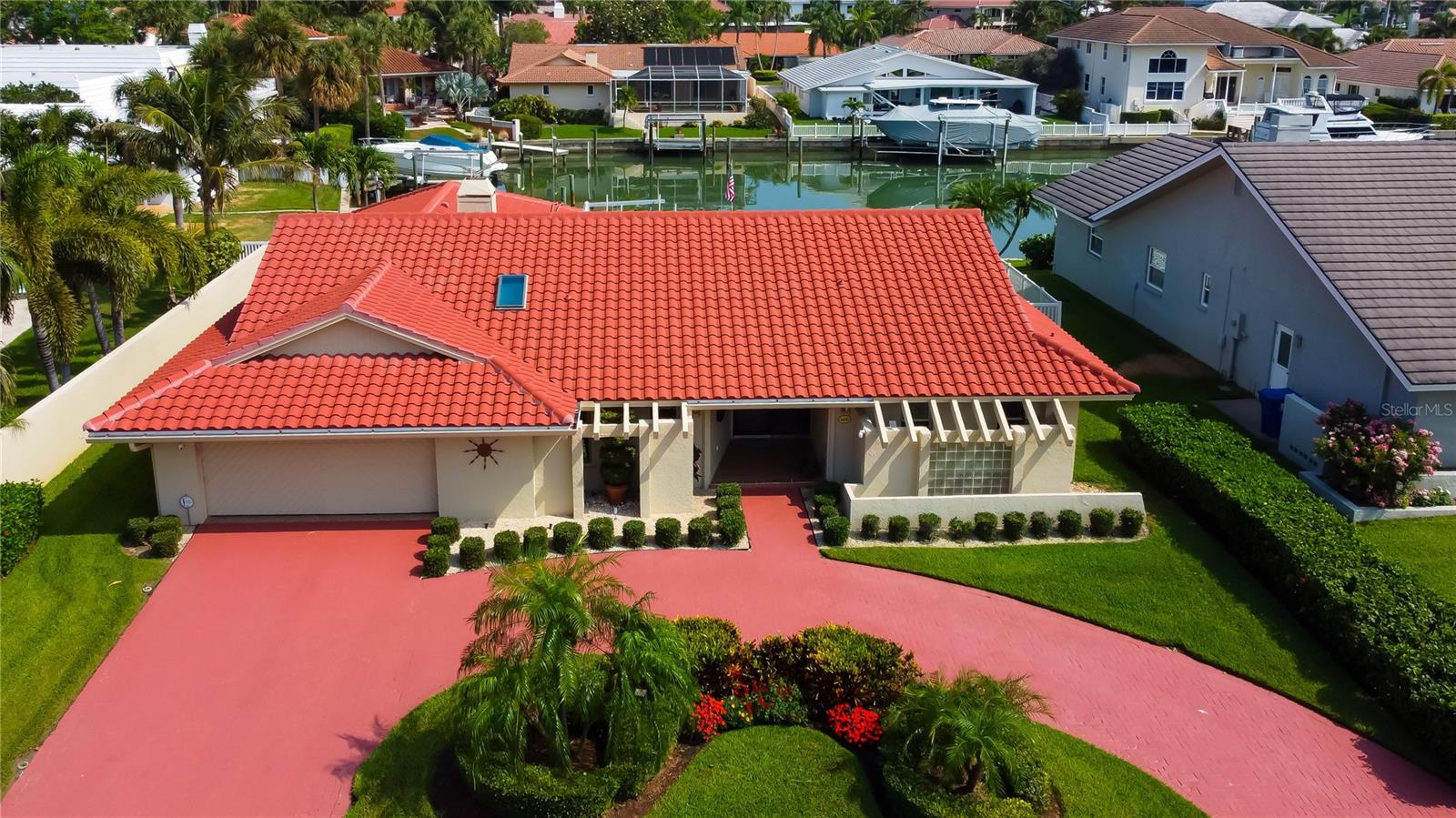413 8th Avenue N, TIERRA VERDE, FL 33715
Property Photos

Would you like to sell your home before you purchase this one?
Priced at Only: $1,295,000
For more Information Call:
Address: 413 8th Avenue N, TIERRA VERDE, FL 33715
Property Location and Similar Properties
- MLS#: TB8378477 ( Residential )
- Street Address: 413 8th Avenue N
- Viewed:
- Price: $1,295,000
- Price sqft: $384
- Waterfront: No
- Year Built: 2001
- Bldg sqft: 3374
- Bedrooms: 3
- Total Baths: 2
- Full Baths: 2
- Garage / Parking Spaces: 2
- Days On Market: 3
- Additional Information
- Geolocation: 27.6879 / -82.7296
- County: PINELLAS
- City: TIERRA VERDE
- Zipcode: 33715
- Subdivision: Monte Cristo Isle
- Elementary School: Gulfport
- Middle School: Bay Point
- High School: Lakewood
- Provided by: LPT REALTY, LLC.
- Contact: Cynthia Dube
- 877-366-2213

- DMCA Notice
-
DescriptionWelcome to this beautifully designed home that seamlessly blends luxury, comfort, and thoughtful craftsmanshipcomplete with water viewsin one of the areas most sought after locations, Tierra Verde. From the moment you step inside, youll notice the high end finishes that set this residence apart. The heart of the home features granite countertopsa timeless, durable surface that pairs perfectly with custom craft made cabinetry offering both style and exceptional storage. Whether youre cooking for family or entertaining friends, the Viking appliances deliver top tier performance and elevate every culinary experience. Throughout the home, solid core doors provide enhanced privacy, sound insulation, and a refined aesthetic. Hurricane impact windows and doors fill the space with natural light while ensuring peace of mind and energy efficiency. For added comfort, blackout blinds in two rooms allow for complete light controlperfect for rest or relaxation. Additional features include an Elkay water filtration system that ensures fresh, clean water throughout the home, and a state of the art security system for your protection and peace of mind. Accessibility is also a priority, with wheelchair access available at the rear of the home to accommodate residents and guests alike. Step outside to your private oasisa travertine pool deck perfect for relaxing or entertaining. The saltwater pool with heating capability invites year round enjoyment, while the outdoor area and grill make dining a breeze. Surrounded by lush, mature landscaping, the outdoor space is as serene as it is stylish. This home is a rare find, offering luxury living with every detail carefully curated for comfort, function, and timeless elegance. This property is high and dry with no water intrusion or hurricane damage.
Payment Calculator
- Principal & Interest -
- Property Tax $
- Home Insurance $
- HOA Fees $
- Monthly -
Features
Building and Construction
- Covered Spaces: 0.00
- Exterior Features: Outdoor Grill, Sidewalk
- Fencing: Fenced
- Flooring: Marble
- Living Area: 2444.00
- Other Structures: Shed(s)
- Roof: Shingle
Property Information
- Property Condition: Completed
Land Information
- Lot Features: Cul-De-Sac, FloodZone, Landscaped
School Information
- High School: Lakewood High-PN
- Middle School: Bay Point Middle-PN
- School Elementary: Gulfport Elementary-PN
Garage and Parking
- Garage Spaces: 2.00
- Open Parking Spaces: 0.00
- Parking Features: Driveway
Eco-Communities
- Pool Features: Deck, Heated, Salt Water
- Water Source: Public
Utilities
- Carport Spaces: 0.00
- Cooling: Central Air
- Heating: Central
- Pets Allowed: Yes
- Sewer: Public Sewer
- Utilities: BB/HS Internet Available, Cable Available, Cable Connected, Electricity Available, Electricity Connected, Propane, Public
Finance and Tax Information
- Home Owners Association Fee: 0.00
- Insurance Expense: 0.00
- Net Operating Income: 0.00
- Other Expense: 0.00
- Tax Year: 2024
Other Features
- Accessibility Features: Customized Wheelchair Accessible
- Appliances: Dishwasher, Dryer, Electric Water Heater, Microwave, Range, Refrigerator, Washer, Water Softener, Wine Refrigerator
- Country: US
- Furnished: Unfurnished
- Interior Features: Ceiling Fans(s), Split Bedroom, Stone Counters, Walk-In Closet(s), Wet Bar
- Legal Description: MONTE CRISTO ISLE BLK 6, LOT 6
- Levels: Two
- Area Major: 33715 - St Pete/Tierra Verde
- Occupant Type: Owner
- Parcel Number: 19-32-16-58482-006-0060
- Possession: Close Of Escrow
- Style: Ranch
- View: Pool, Water
- Zoning Code: R-3
Similar Properties
Nearby Subdivisions

- Corey Campbell, REALTOR ®
- Preferred Property Associates Inc
- 727.320.6734
- corey@coreyscampbell.com
































































