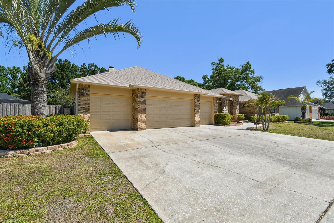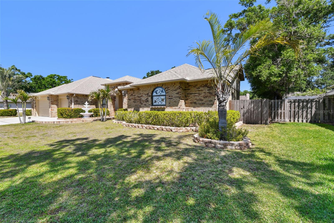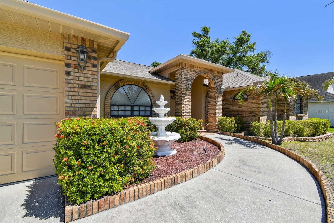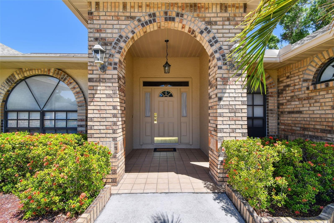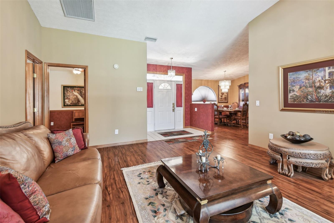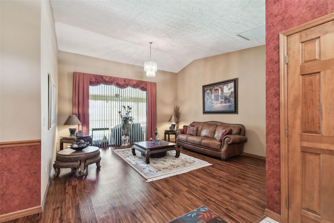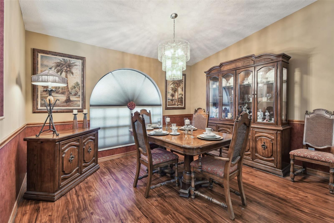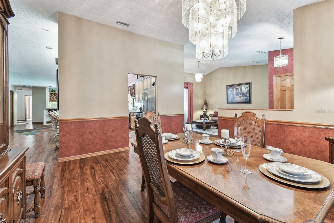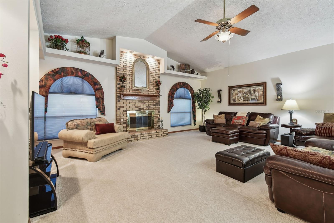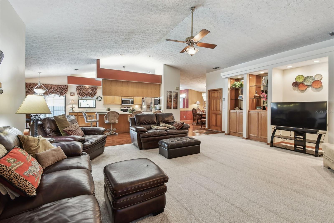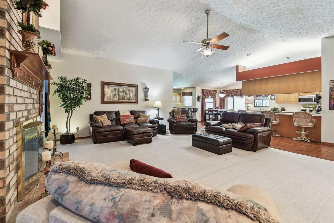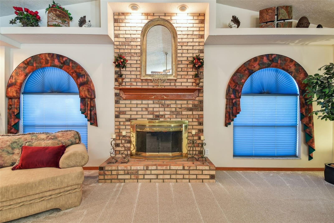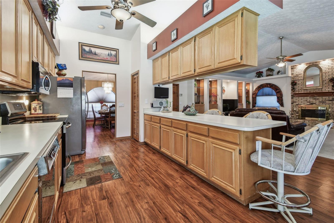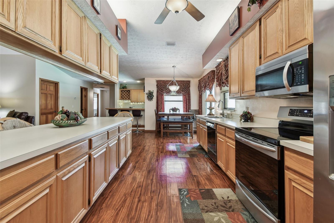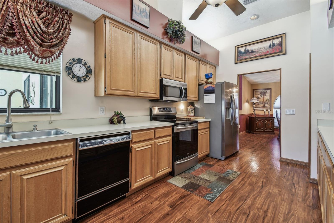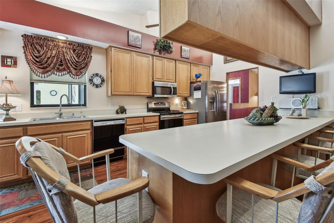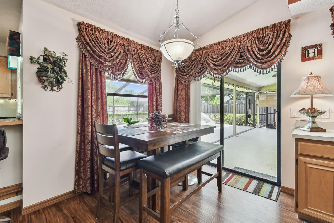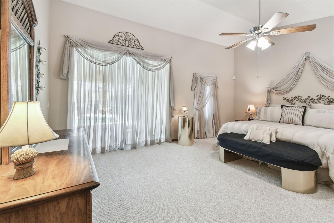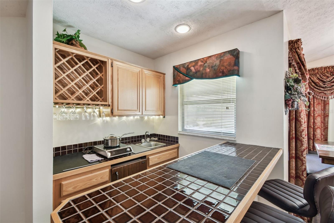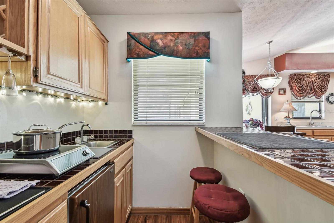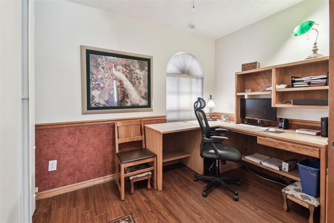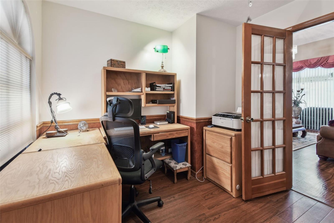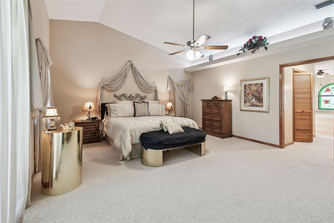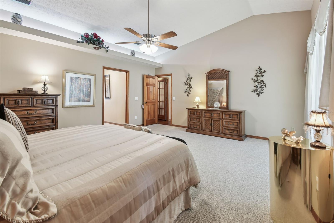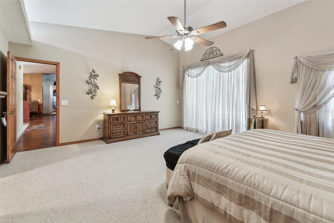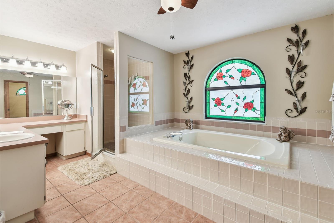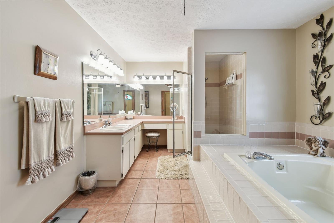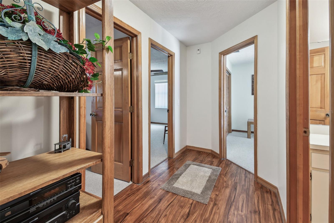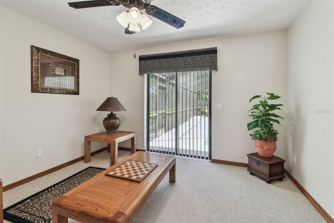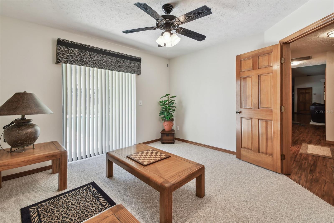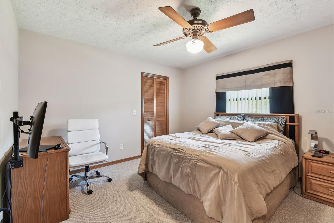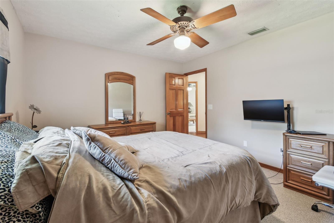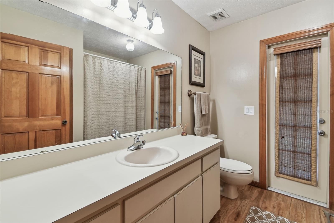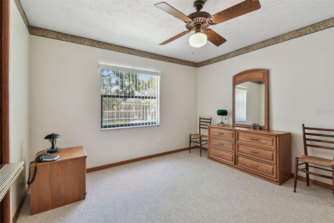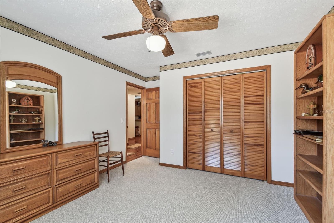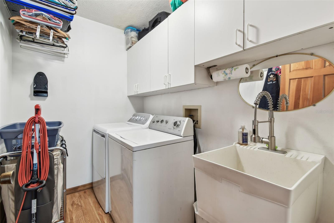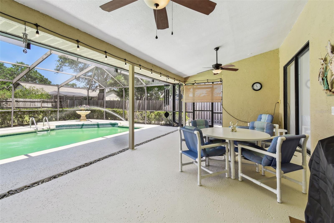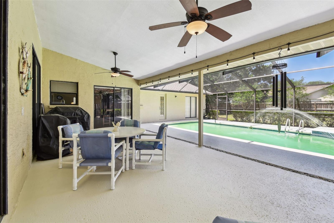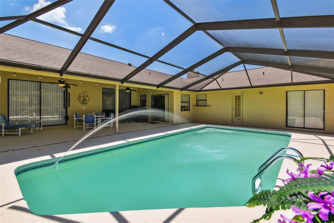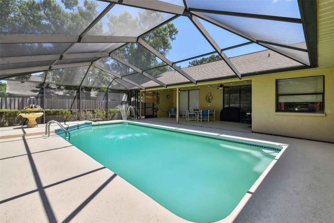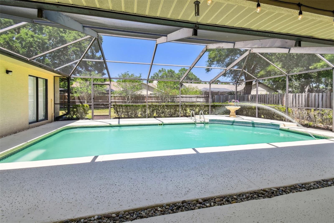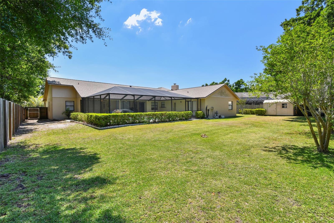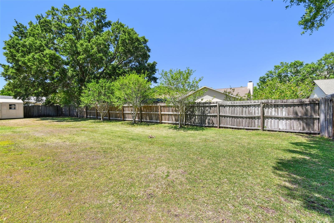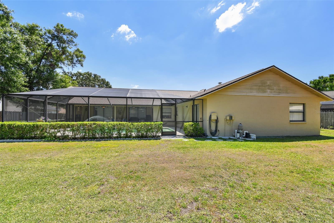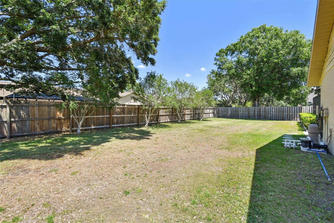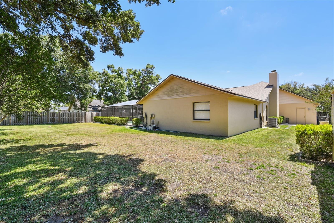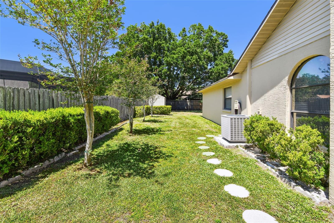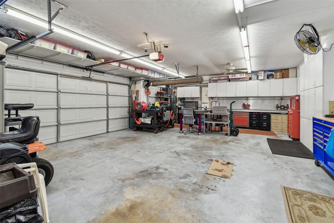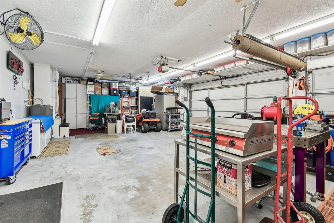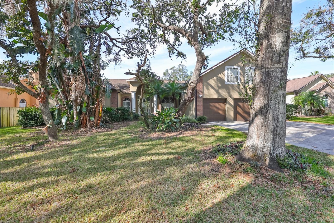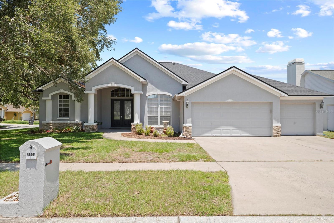2914 Timber Knoll Drive, VALRICO, FL 33596
Property Photos
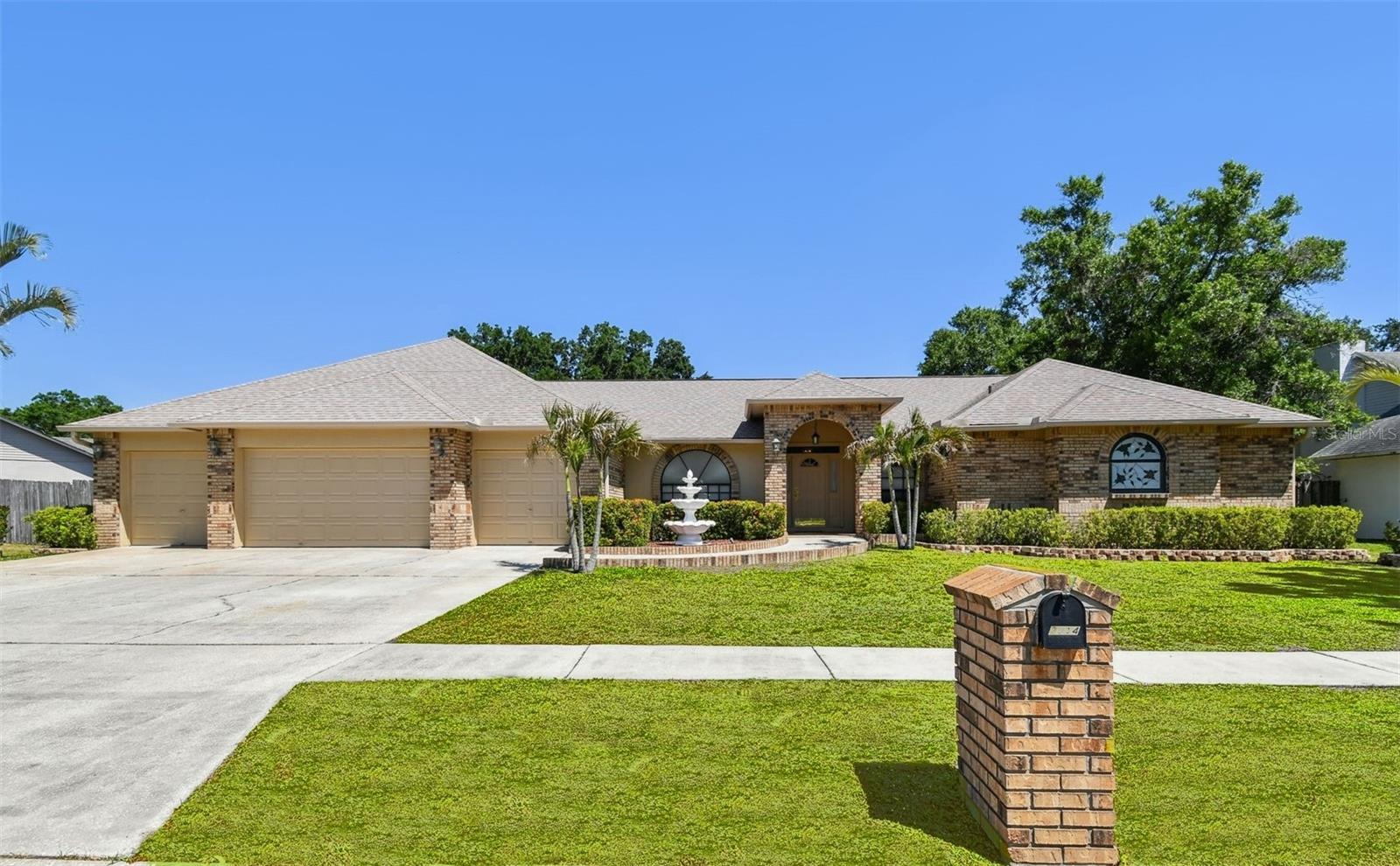
Would you like to sell your home before you purchase this one?
Priced at Only: $624,900
For more Information Call:
Address: 2914 Timber Knoll Drive, VALRICO, FL 33596
Property Location and Similar Properties
- MLS#: TB8377329 ( Residential )
- Street Address: 2914 Timber Knoll Drive
- Viewed: 45
- Price: $624,900
- Price sqft: $144
- Waterfront: No
- Year Built: 1990
- Bldg sqft: 4339
- Bedrooms: 4
- Total Baths: 3
- Full Baths: 2
- 1/2 Baths: 1
- Garage / Parking Spaces: 4
- Days On Market: 39
- Additional Information
- Geolocation: 27.9018 / -82.2554
- County: HILLSBOROUGH
- City: VALRICO
- Zipcode: 33596
- Subdivision: Timber Knoll Sub
- Elementary School: Brooker
- Middle School: Burns
- High School: Bloomingdale
- Provided by: ASSIST 2 SELL THE ESHACK TEAM
- Contact: Aaron Eshack
- 813-400-1395

- DMCA Notice
-
DescriptionWelcome to 2914 timber knoll dr, the "one owner home" is a rare gem in the highly established community of timber knoll in valrico. One of the standout features of this incredible property is the oversized 4 car garagea truly hard to find bonus! This spacious 4 bedroom, 2. 5 bathroom home (plus a den that can serve as a 5th bedroom) pool home offers just under 3,200 sq ft of heated living space on an expansive 1/3 acre lot. With no cdd fees and no hoa dues (optional $150/yr), this home offers exceptional value and lifestyle. Once you pull up, you will be greeted by a beautiful brick exterior, matching brick mailbox, pavered landscape curbing, and a brick lined walkway leading to the tiles and covered front porch. Inside, the home features a welcoming and functional layout with a formal living room, formal dining room, and a large family room with vaulted ceilings, a brick fireplace, custom built ins, and a bar area that opens to the breakfast nook. The kitchen is bright and spacious, offering an abundance of solid wood cabinetry and stainless kitchen appliances that are all less than 2 years old (older kitchenaid dishwasher). Throughout the home, large windows and sliding glass doors fill the space with natural light and offer beautiful views of the outdoor living area. The massive master suite includes a decorative plant shelf with lighting, an enormous walk in closet with extra shelving, and a master bathroom featuring a large garden tub and a separate enclosed, tiled shower. The additional bedrooms are generously sized and share two full bathroomsone of which conveniently serves as a pool bath. The den includes a closet and could easily be used as a 5th bedroom, and also features a built in closet safe, which can be kept or removed based on your preference. Step outside through any of the multiple sliding doors to a sprawling covered porch with two ceiling fans, overlooking a screened in, caged in ground poolperfect for relaxing or entertaining. The fully fenced backyard offers privacy, plenty of room to roam, and includes a large storage shed for all your tools, lawn equipment, or extra storage needs. Recent upgrades and updates include: **new roof (2024)** new pool pump motor** water heater (2020)** brand new carpet in the family room and all bedrooms** new ceiling fans in all bedrooms** with its unbeatable location, rare 4 car garage, and long list of recent upgrades, this home truly has it all. Dont miss your chance to see itschedule your private showing today!
Payment Calculator
- Principal & Interest -
- Property Tax $
- Home Insurance $
- HOA Fees $
- Monthly -
Features
Building and Construction
- Covered Spaces: 0.00
- Exterior Features: Sidewalk, Sliding Doors
- Fencing: Wood
- Flooring: Carpet, Tile, Wood
- Living Area: 3180.00
- Other Structures: Shed(s)
- Roof: Shingle
Land Information
- Lot Features: In County, Level, Sidewalk
School Information
- High School: Bloomingdale-HB
- Middle School: Burns-HB
- School Elementary: Brooker-HB
Garage and Parking
- Garage Spaces: 4.00
- Open Parking Spaces: 0.00
- Parking Features: Garage Door Opener
Eco-Communities
- Pool Features: Gunite, In Ground, Screen Enclosure
- Water Source: Public
Utilities
- Carport Spaces: 0.00
- Cooling: Central Air
- Heating: Central, Electric
- Pets Allowed: Yes
- Sewer: Public Sewer
- Utilities: Electricity Connected, Public, Sewer Connected, Underground Utilities, Water Connected
Finance and Tax Information
- Home Owners Association Fee: 150.00
- Insurance Expense: 0.00
- Net Operating Income: 0.00
- Other Expense: 0.00
- Tax Year: 2024
Other Features
- Appliances: Dishwasher, Disposal, Dryer, Electric Water Heater, Microwave, Range, Refrigerator, Washer
- Country: US
- Furnished: Unfurnished
- Interior Features: Ceiling Fans(s), Solid Wood Cabinets, Split Bedroom, Thermostat, Vaulted Ceiling(s), Walk-In Closet(s)
- Legal Description: TIMBER KNOLL SUBDIVISION LOT 5 BLOCK 2
- Levels: One
- Area Major: 33596 - Valrico
- Occupant Type: Owner
- Parcel Number: U-01-30-20-2LP-000002-00005.0
- Possession: Close Of Escrow
- Views: 45
- Zoning Code: RSC-3
Similar Properties
Nearby Subdivisions
Arbor Reserve Estates
Avalon Terrace
Bloomingdale
Bloomingdale Oaks
Bloomingdale Sec A
Bloomingdale Sec Aa Gg Uni
Bloomingdale Sec B
Bloomingdale Sec Bb Ph
Bloomingdale Sec Bl 28
Bloomingdale Sec Dd Ph 3 A
Bloomingdale Sec F F
Bloomingdale Sec Ff
Bloomingdale Sec J J
Bloomingdale Sec Ll
Bloomingdale Sec M
Bloomingdale Sec M Unit
Bloomingdale Sec N
Bloomingdale Sec U V Ph
Bloomingdale Sec W
Bloomingdale Section R
Bloomingdaleriver Crossing Est
Buckhorn
Buckhorn Fifth Add
Buckhorn First Add
Buckhorn First Add Unit 2
Buckhorn Golf Club Estates Pha
Buckhorn Preserve
Buckhorn Preserve Ph 1
Buckhorn Preserve Ph 2
Buckhorn Run
Buckhorn Second Add
Buckhorn Second Add Unit
Buckhorn Seventh Add
Buckhorn Third Add
Chelsea Woods
Chickasaw Meadows
Crestwood Estates
Emerald Creek
Fairway Building
Harvest Field
Legacy Ridge
Lithia Ridge
Meadow Ridge Estates Un 2
Oakdale Riverview Estates
Oakdale Riverview Estates Unit
Oakwood Ravine
Ranch Road Groves
Ranch Road Groves Unit 1b 2a
Ridge Dale
Ridge Dale Sub
Ridgewood Estates
River Crossing Estates Ph 2a
River Crossing Estates Ph 4
River Hills
River Hills Country Club
River Hills Country Club Parce
River Hills Country Club Ph
River Ridge Reserve
Shetland Ridge
Stone Hollow
Sugarloaf Ridge
The Estates
Timber Knoll Sub
Twin Lakes
Twin Lakes Parcels
Twin Lakes Parcels A1 B1 And C
Twin Lakes Parcels D1 D3 E
Twin Lakes Prcl E2
Twin Lakes Prcls A1 B1 C
Unplatted
Van Sant Sub
Vivir
Von Mcwills Estates

- Corey Campbell, REALTOR ®
- Preferred Property Associates Inc
- 727.320.6734
- corey@coreyscampbell.com



