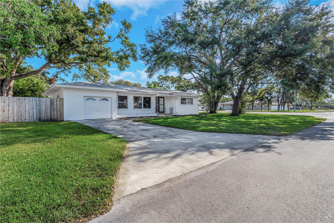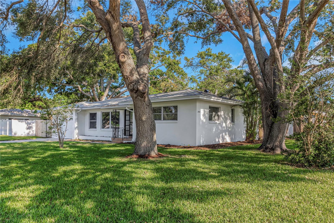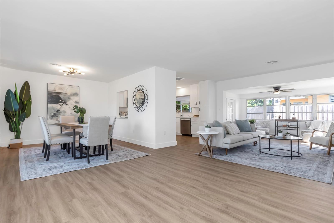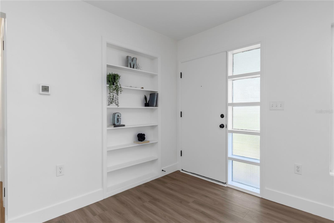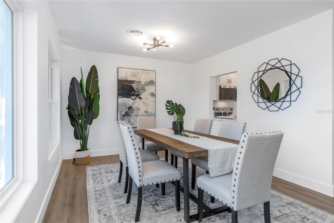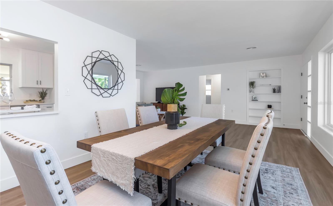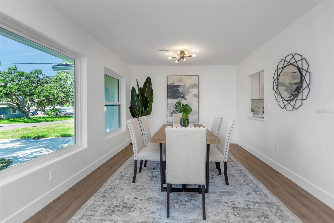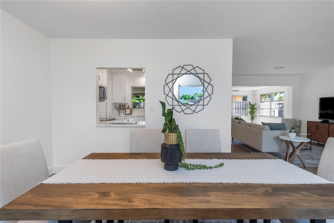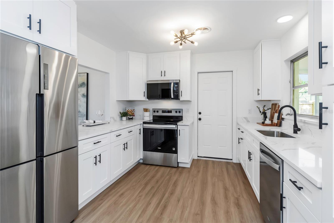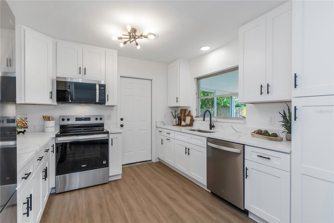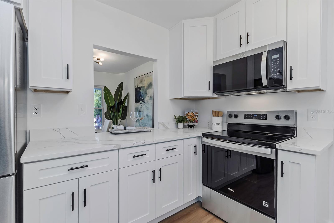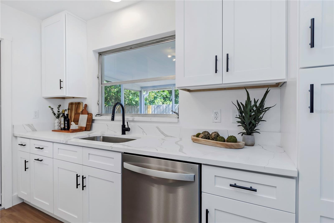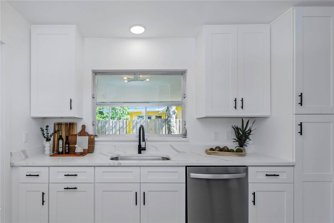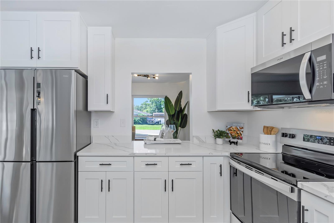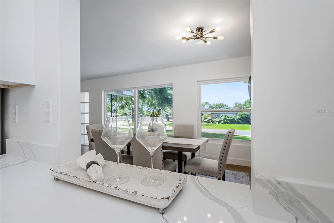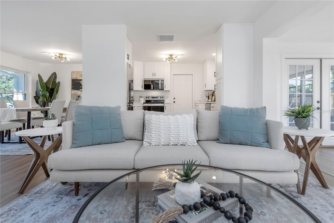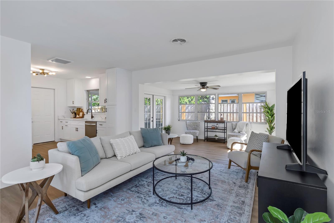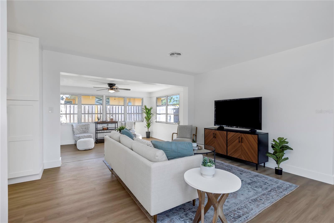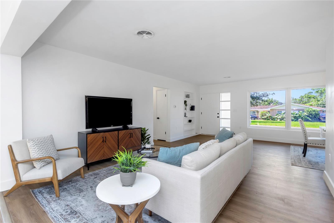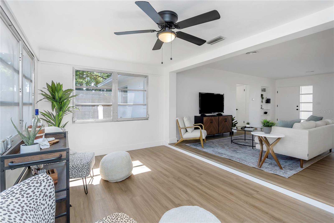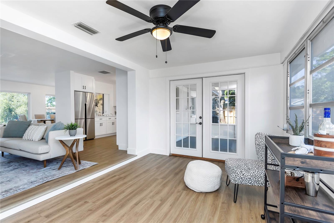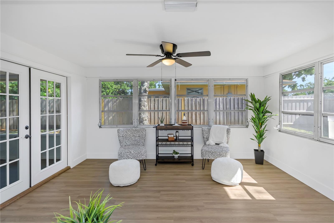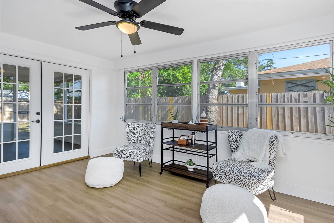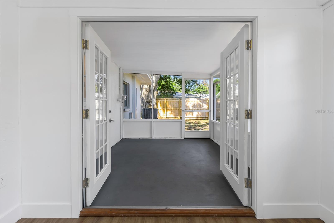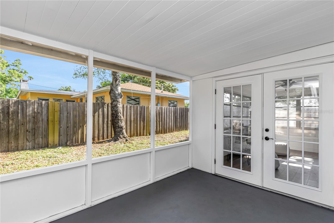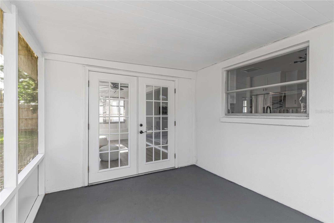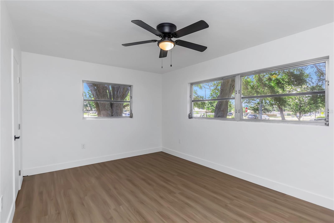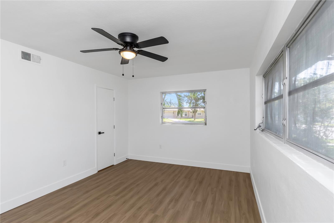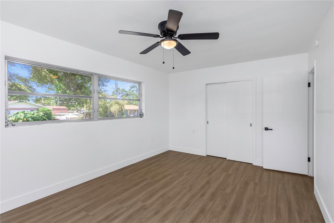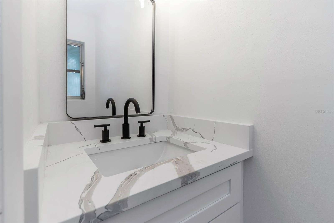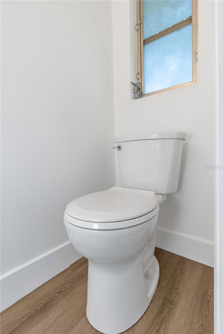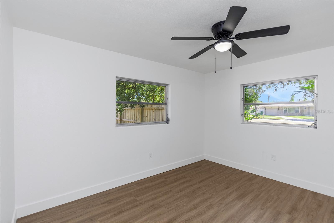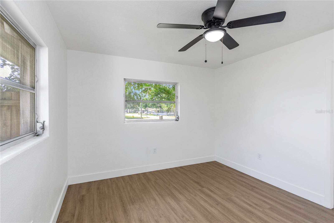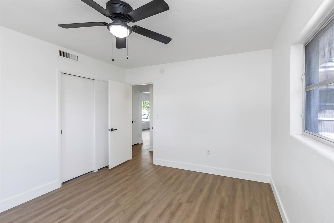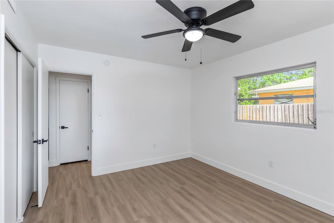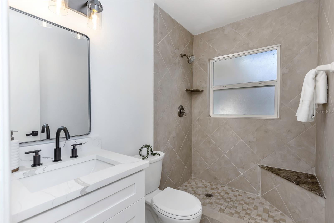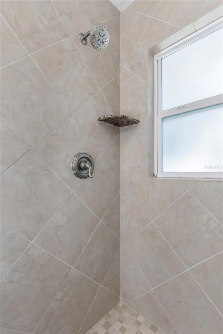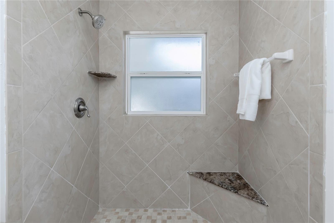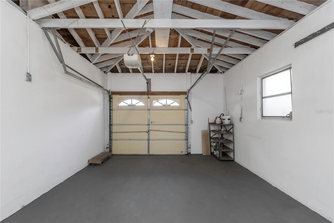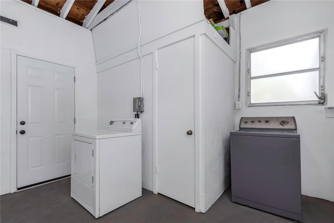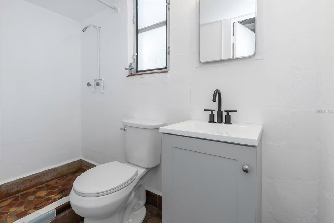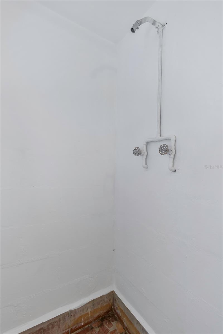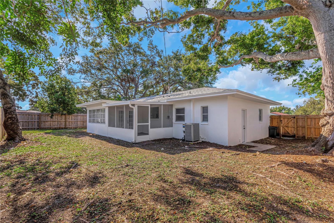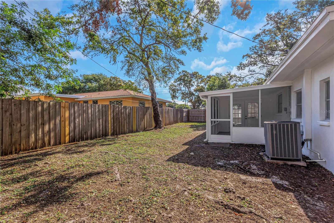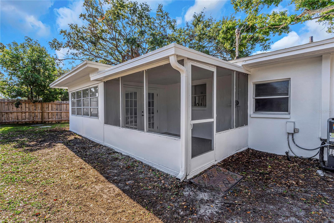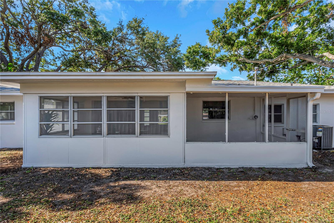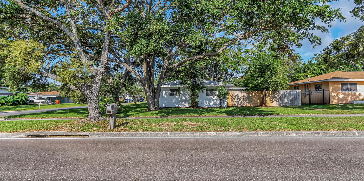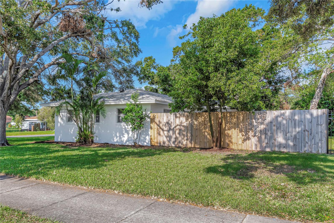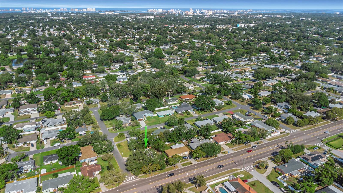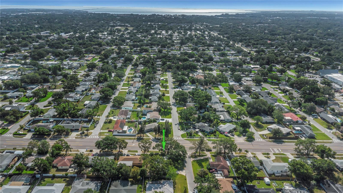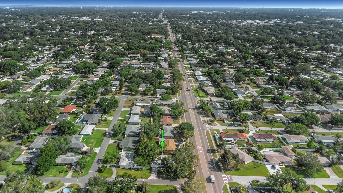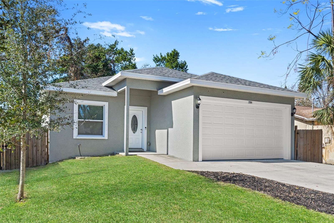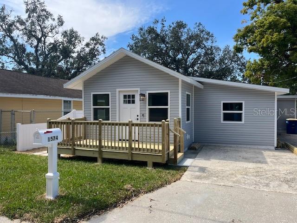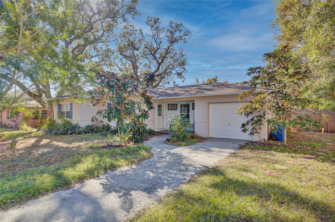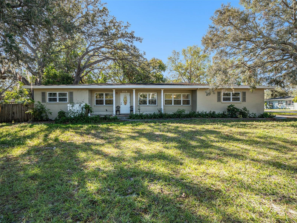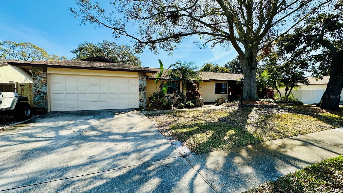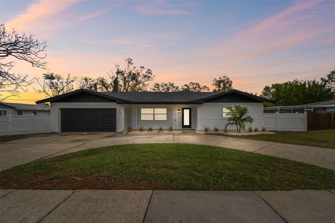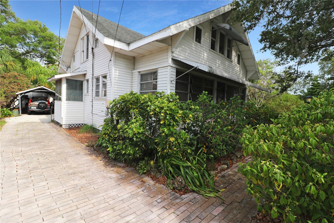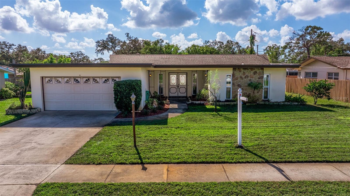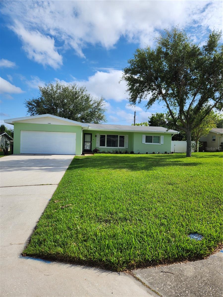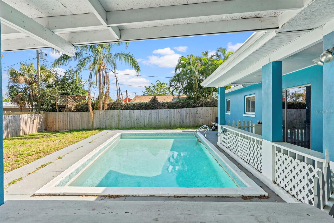1432 Keene Road, CLEARWATER, FL 33756
Property Photos
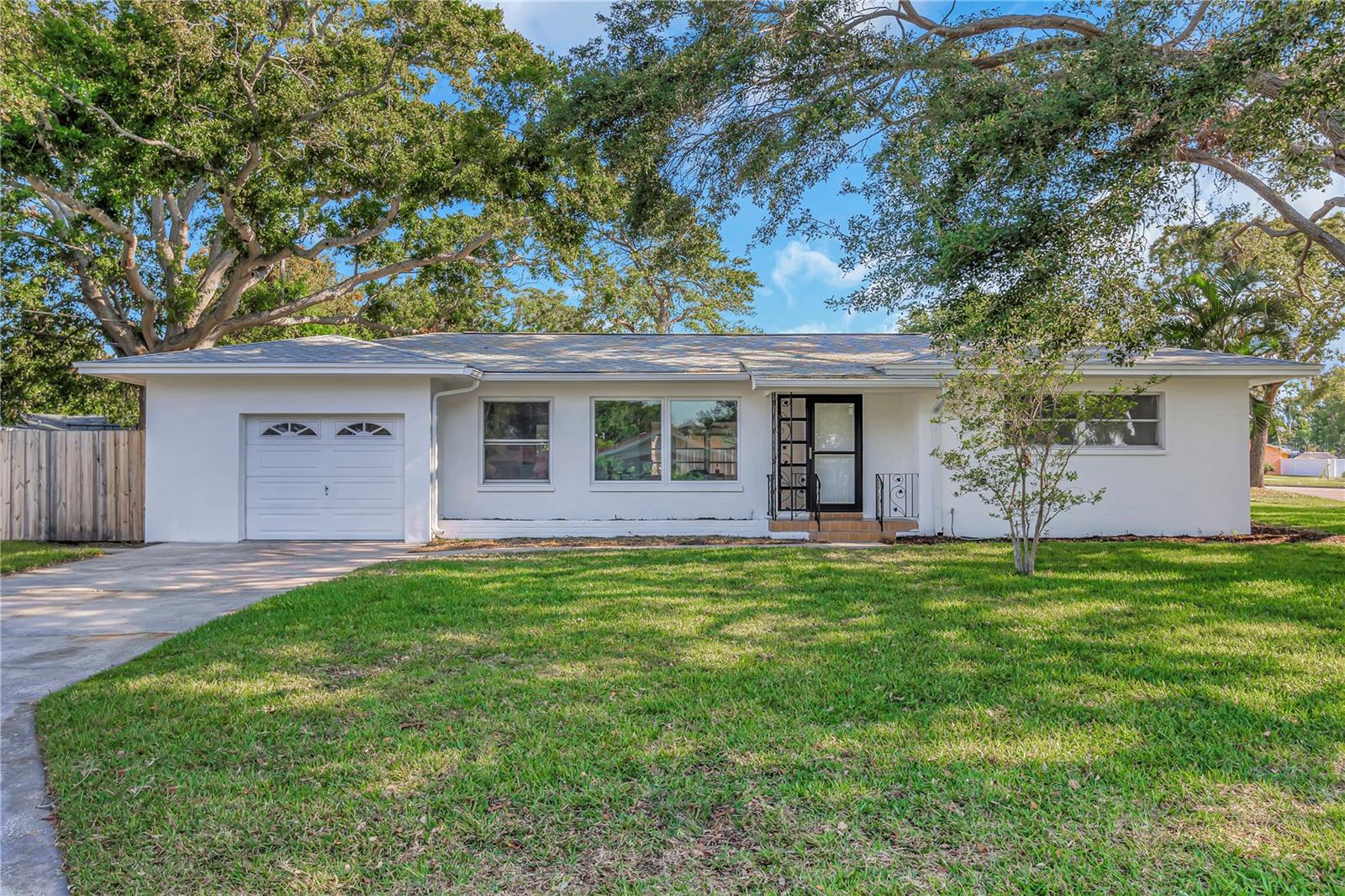
Would you like to sell your home before you purchase this one?
Priced at Only: $399,000
For more Information Call:
Address: 1432 Keene Road, CLEARWATER, FL 33756
Property Location and Similar Properties
- MLS#: TB8377106 ( Residential )
- Street Address: 1432 Keene Road
- Viewed:
- Price: $399,000
- Price sqft: $218
- Waterfront: No
- Year Built: 1956
- Bldg sqft: 1833
- Bedrooms: 2
- Total Baths: 3
- Full Baths: 2
- 1/2 Baths: 1
- Garage / Parking Spaces: 1
- Days On Market: 4
- Additional Information
- Geolocation: 27.9447 / -82.7628
- County: PINELLAS
- City: CLEARWATER
- Zipcode: 33756
- Subdivision: Douglas Manor
- Elementary School: Plumb
- Middle School: Oak Grove
- High School: Clearwater
- Provided by: COLDWELL BANKER REALTY
- Contact: Christine Bogdanovic
- 813-977-3500

- DMCA Notice
-
DescriptionNestled in the sought after Keene Acres neighborhood of Clearwater, this beautifully renovated 2 bedroom, 2.5 bath residence is the perfect blend of modern design and everyday comfort. From the moment you walk through the front door, you'll be greeted by abundant natural light, freshly painted interiors, and an airy, open concept layout that makes this home feel bright and inviting. The home features brand new luxury vinyl plank flooring and elegant new baseboards, setting a clean and contemporary tone throughout. The reimagined kitchen is a true centerpieceequipped with brand new stainless steel appliances, stylish quartz countertops, and all new cabinetry. A charming wall cutout opens the kitchen to the dining area, making serving and entertaining effortless. Whether hosting friends or enjoying a quiet night in, this home offers multiple spaces to relax and unwind. The formal dining area flows seamlessly into the spacious living room, sunroom, and a screened in porch, creating an ideal layout for indoor outdoor Florida living. Located on the east wing of the home are two comfortable bedrooms. One includes its own private half bath, while a full bathroom with new vanity is located in the hallway. For added convenience, a second full bathroom is tucked away in a private room within the single car garageperfect for use as a workshop washroom. With thoughtful updates throughout and a prime location (high and dry flood zone X) close to parks, shops, and just minutes from Clearwaters stunning beaches, this move in ready home is truly a gem. Dont miss your opportunity to experience the charm and comfort of Keene Acres living! Highlights include: complete interior and exterior paint (2025), new baseboards (2025), luxury vinyl plank floor throughout (2025), new kitchen cabinetry and countertops (2025), new stainless kitchen appliances (2025), all new door hardware, fans and light fixtures (2025), new front storm door (2025), roof (2022), HVAC (2021).
Payment Calculator
- Principal & Interest -
- Property Tax $
- Home Insurance $
- HOA Fees $
- Monthly -
Features
Building and Construction
- Covered Spaces: 0.00
- Exterior Features: French Doors, Rain Gutters, Sidewalk
- Fencing: Board, Wood
- Flooring: Ceramic Tile, Luxury Vinyl
- Living Area: 1284.00
- Roof: Shingle
Property Information
- Property Condition: Completed
Land Information
- Lot Features: Corner Lot
School Information
- High School: Clearwater High-PN
- Middle School: Oak Grove Middle-PN
- School Elementary: Plumb Elementary-PN
Garage and Parking
- Garage Spaces: 1.00
- Open Parking Spaces: 0.00
- Parking Features: Bath In Garage
Eco-Communities
- Water Source: Public
Utilities
- Carport Spaces: 0.00
- Cooling: Central Air
- Heating: Central
- Pets Allowed: Yes
- Sewer: Septic Tank
- Utilities: Cable Available, Electricity Available, Public
Finance and Tax Information
- Home Owners Association Fee: 0.00
- Insurance Expense: 0.00
- Net Operating Income: 0.00
- Other Expense: 0.00
- Tax Year: 2024
Other Features
- Appliances: Dishwasher, Dryer, Electric Water Heater, Exhaust Fan, Microwave, Range, Refrigerator, Washer
- Country: US
- Furnished: Furnished
- Interior Features: Ceiling Fans(s), Kitchen/Family Room Combo, Living Room/Dining Room Combo, Solid Surface Counters, Thermostat
- Legal Description: DOUGLAS MANOR SUB BLK C, LOT 6
- Levels: One
- Area Major: 33756 - Clearwater/Belleair
- Occupant Type: Vacant
- Parcel Number: R248949
- Style: Traditional
- View: City
Similar Properties
Nearby Subdivisions
Ardmore Place Rep
Belkeene
Belleair Terrace
Belleview Court
Belmont Add 01
Belmont Sub
Belmont Sub 1st Add
Belmont Sub 2nd Add
Boulevard Heights
Brookhill
Chesterfield Heights
Chesterfield Heights 2nd Add
Clearwater
Douglas Manor
Douglas Manor Lake
Druid Groves Rep
Duncans A H Resub
Eden Court
Emerald Hill Estates
Forrest Hill Estates
Gates Knoll
Gates Knoll 1st Add
Harbor Oaks
Highland Lake Sub 3rd Add
Highland Lake Sub 4th Add
Keeneair
Lakeview Estates
Lakeview Estates 1st Add
Lakeview Estates 1st Add Blk 5
Lakeview Heights
Lakeview Vista 1st Add Rep
Leisure Acres
Magnolia Heights
Magnolia Park
Mcveigh Sub 1st Add
Mcveigh Sub 2nd Add
Meadow Creek
Midway Acres
Monterey Gardens
Monterey Heights
Monterey Heights 1st Add
Myrtledale
None
Normandy Park Oaks Condo
Normandy Park South
Not In Hernando
Oak Acres Add
Parkwood 2nd Add
Penthouse Groves
Ponce Deleon Estates
Rollins Sub
Roseann Sub
Rosery Grove Villa
Sirmons Heights
Sirmons Heights 1st Add
Starr Saverys Add
Sunny Park Groves
Sunshine Terrace Condo
Tennessee Terrace
Woodridge
Woodridge Estates

- Corey Campbell, REALTOR ®
- Preferred Property Associates Inc
- 727.320.6734
- corey@coreyscampbell.com



