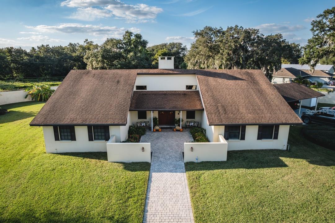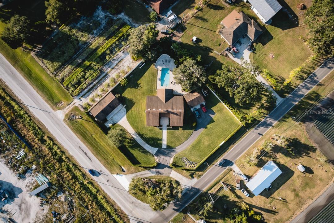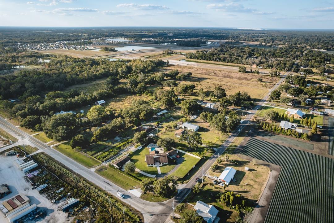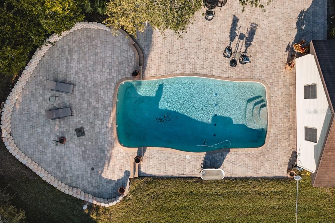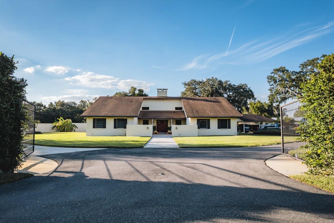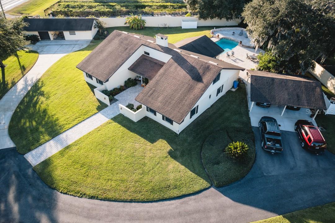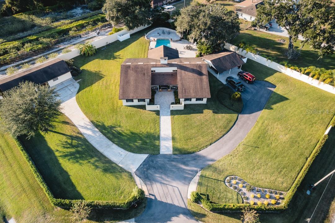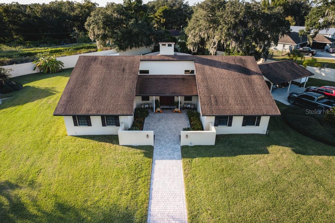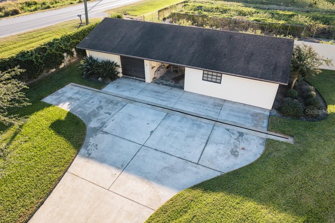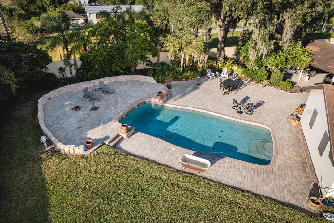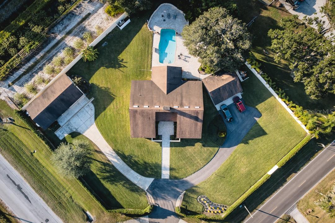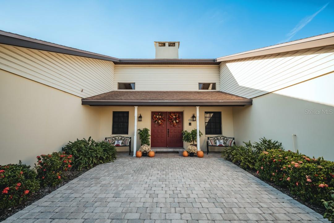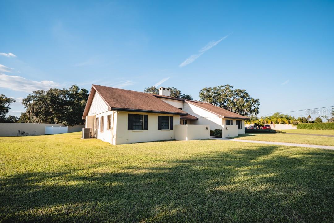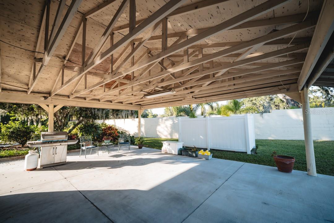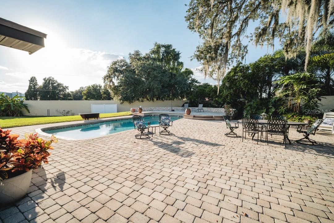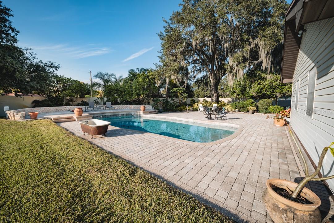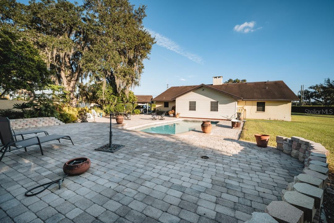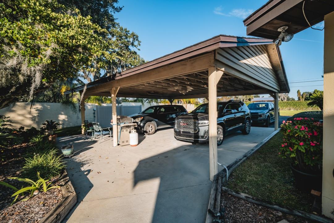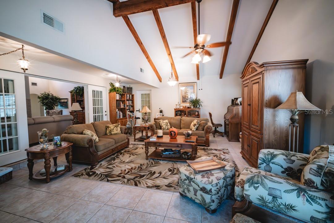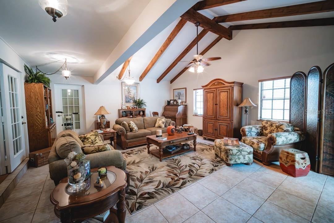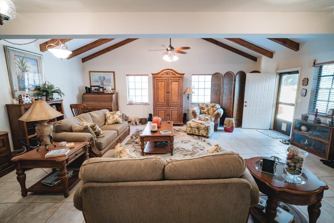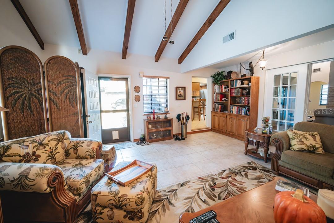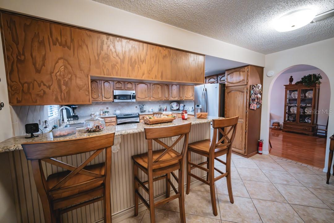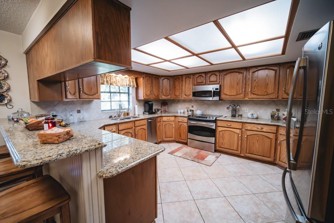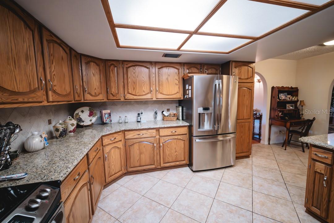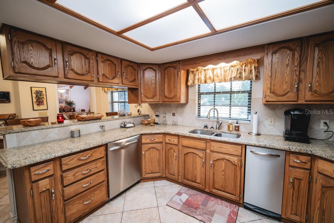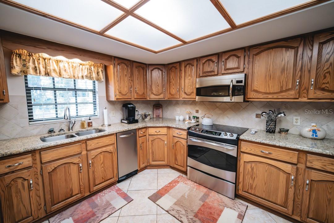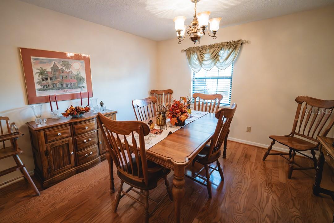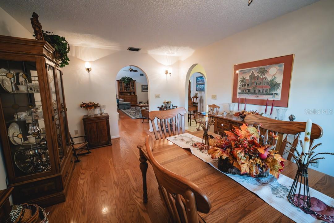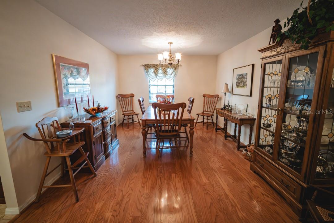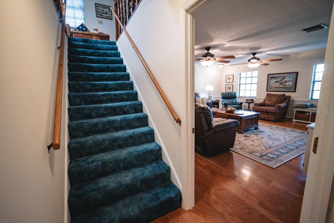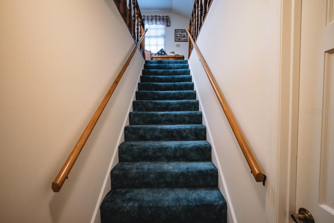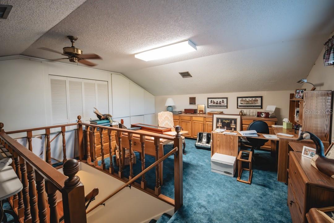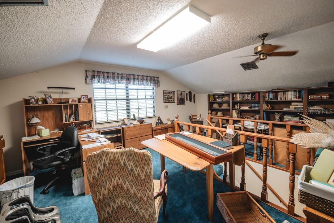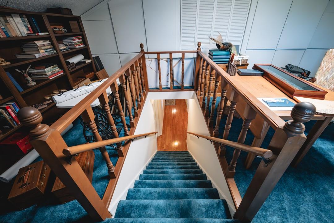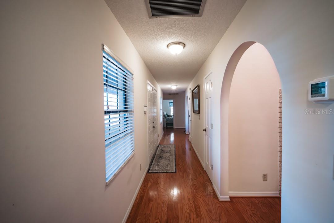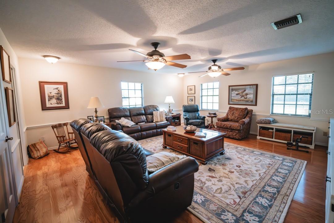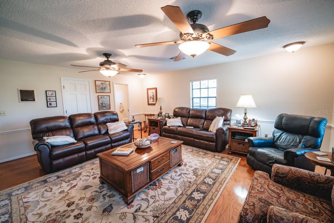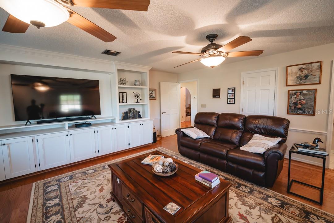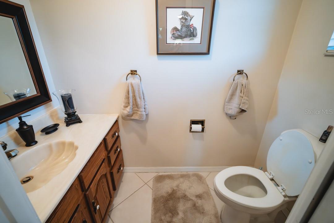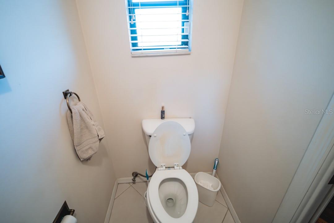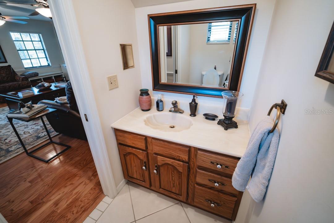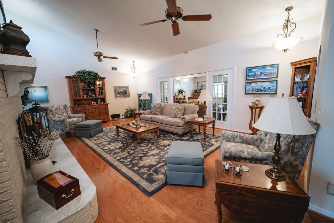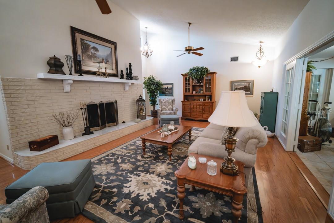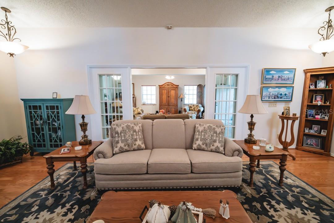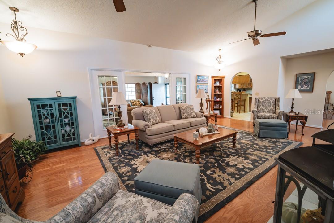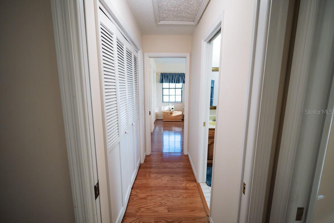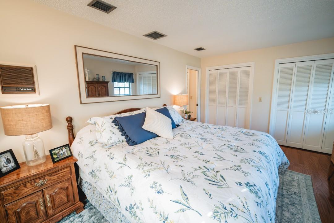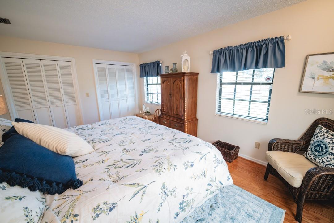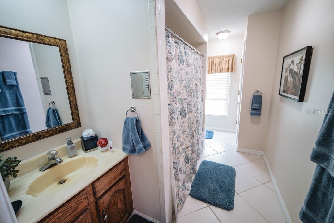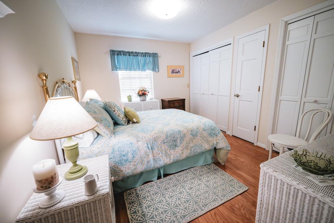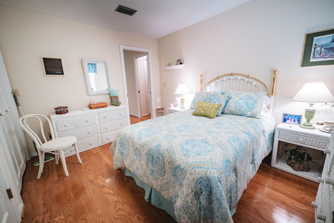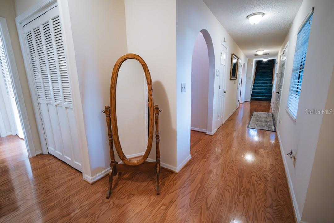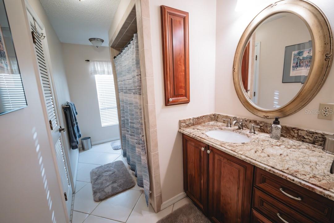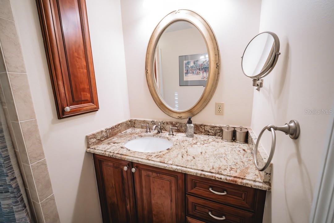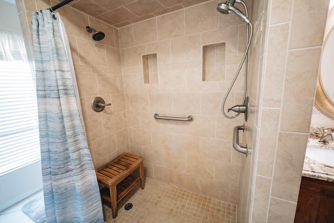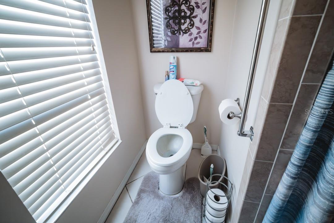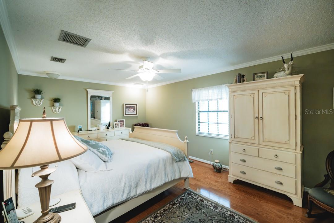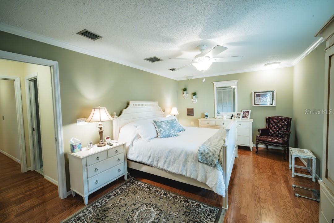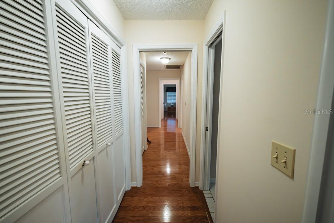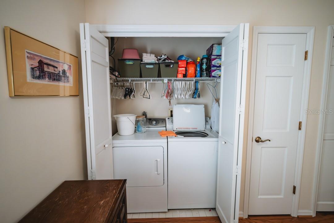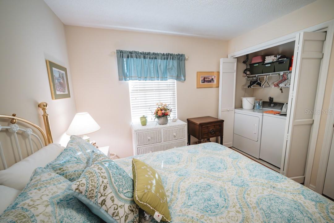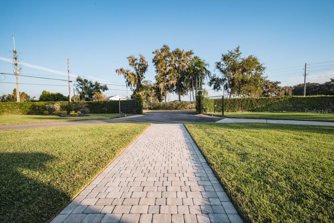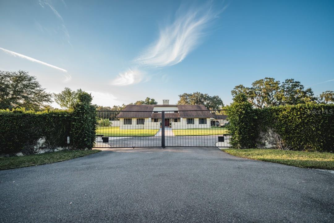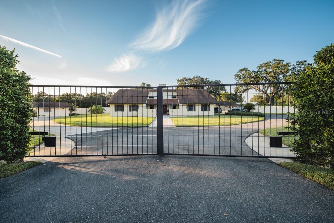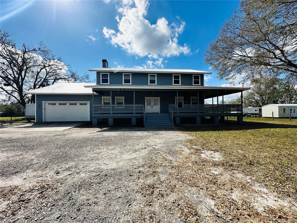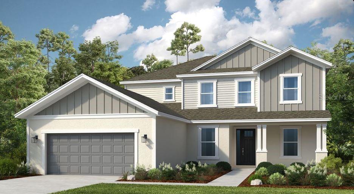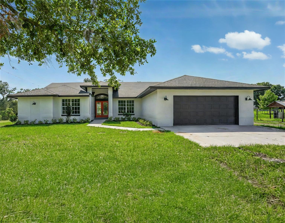2780 Sam Allen Road, PLANT CITY, FL 33565
Property Photos
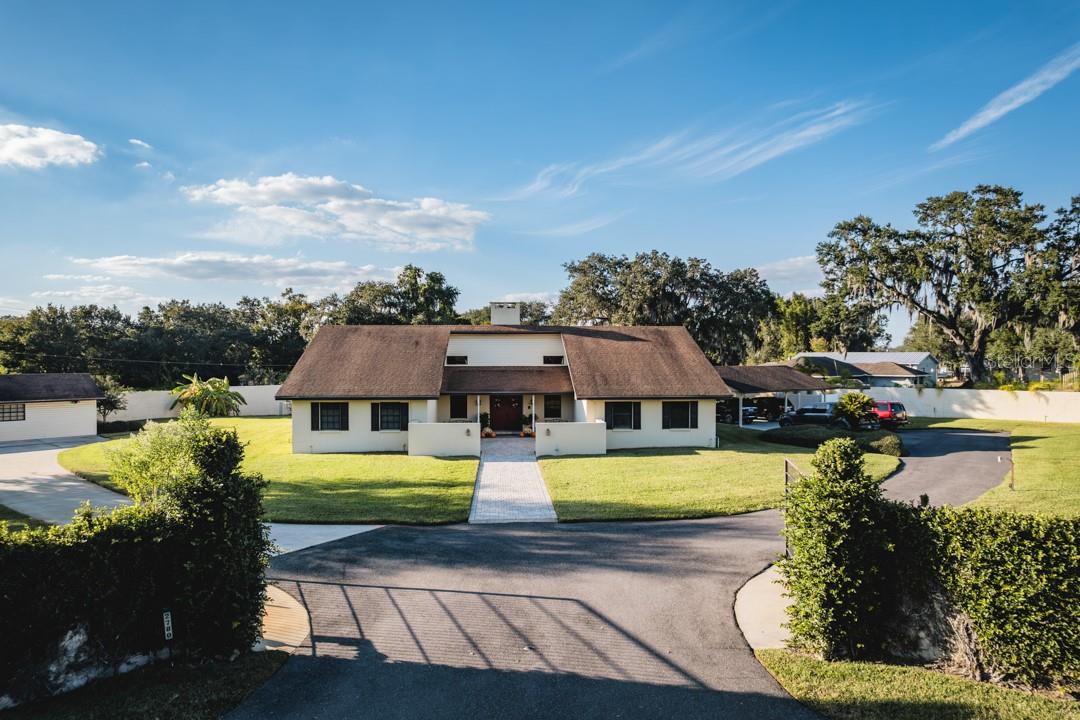
Would you like to sell your home before you purchase this one?
Priced at Only: $790,000
For more Information Call:
Address: 2780 Sam Allen Road, PLANT CITY, FL 33565
Property Location and Similar Properties
- MLS#: TB8376550 ( Residential )
- Street Address: 2780 Sam Allen Road
- Viewed: 13
- Price: $790,000
- Price sqft: $239
- Waterfront: No
- Year Built: 1982
- Bldg sqft: 3300
- Bedrooms: 4
- Total Baths: 3
- Full Baths: 2
- 1/2 Baths: 1
- Garage / Parking Spaces: 4
- Days On Market: 34
- Additional Information
- Geolocation: 28.0481 / -82.0974
- County: HILLSBOROUGH
- City: PLANT CITY
- Zipcode: 33565
- Subdivision: Unplatted
- Provided by: PINEYWOODS REALTY LLC
- Contact: Sanjay Amin
- 813-225-1890

- DMCA Notice
-
DescriptionThis 3100 sq ft custom built home is located across the street from the new Plant City Baycare Hospital. On April 12, 2025, Plant City adopted a new future plan for this property for commercial use however it can continue to be used for residential. This home has a huge family room, loft, in ground pool and its has a 6 high block wall which raps around the perimeter of the property for complete privacy and security with a gated electric access. It has two covered car port and a two car garage and a work shop. This property has 2 large family rooms on the first floor with tons of light. Prime location with peace and quiet.
Payment Calculator
- Principal & Interest -
- Property Tax $
- Home Insurance $
- HOA Fees $
- Monthly -
Features
Building and Construction
- Covered Spaces: 0.00
- Fencing: Masonry
- Flooring: Wood
- Living Area: 3100.00
- Roof: Shingle
Property Information
- Property Condition: Completed
Garage and Parking
- Garage Spaces: 2.00
- Open Parking Spaces: 0.00
Eco-Communities
- Pool Features: Gunite, In Ground, Lighting
- Water Source: Well
Utilities
- Carport Spaces: 2.00
- Cooling: Central Air
- Heating: Electric
- Sewer: Septic Tank
- Utilities: BB/HS Internet Available, Cable Available, Electricity Connected, Fiber Optics, Private
Finance and Tax Information
- Home Owners Association Fee: 0.00
- Insurance Expense: 0.00
- Net Operating Income: 0.00
- Other Expense: 0.00
- Tax Year: 2024
Other Features
- Appliances: Cooktop, Dishwasher, Disposal, Dryer, Electric Water Heater, Range Hood, Refrigerator
- Country: US
- Furnished: Unfurnished
- Interior Features: Cathedral Ceiling(s), Ceiling Fans(s), Central Vaccum
- Legal Description: S 265 FT OF E 248 FT OF SE 1/4 OF NW 1/4 LESS S 60 FT & LESS R/W FOR WILDER RD
- Levels: Multi/Split
- Area Major: 33565 - Plant City
- Occupant Type: Tenant
- Parcel Number: U-15-28-22-ZZZ-000004-71190.0
- Possession: Close Of Escrow
- View: Garden
- Views: 13
- Zoning Code: ASC-1
Similar Properties
Nearby Subdivisions
9l9 A C Willis Subdivision
Ansley Terrace
Crocker Place
Cypress Reserve Ph 2
D1x North Park Isle Phase 2c
D1x | North Park Isle Phase 2c
Farm At Varrea
Franklin Oaks
Gallagher Ranch
Hallman Estates
Martins Acres
North Park Isle
North Park Isle Ph 1a
North Park Isle Ph 1b 1c 1d
North Park Isle Ph 2a
Oakrest
Old Fashioned Acres
Park East
Ray Platted Sub
Stafford Oaks
Timber Ridge
Tims Way
Tomlinsons Acres Platted
Unplatted
Varrea Ph 1
Zzz Non-subdivision
Zzz Unplatted
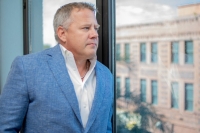
- Corey Campbell, REALTOR ®
- Preferred Property Associates Inc
- 727.320.6734
- corey@coreyscampbell.com



