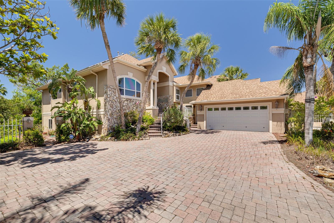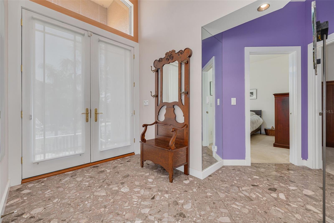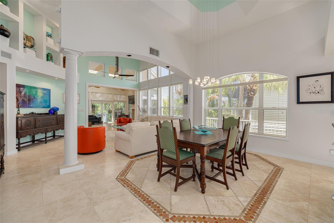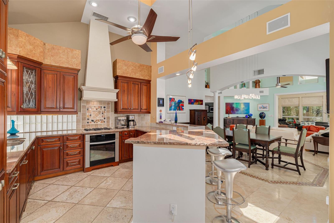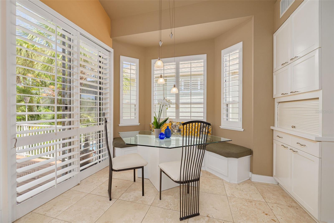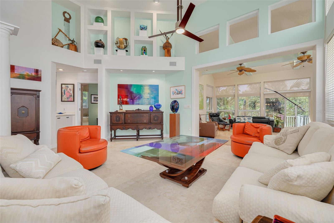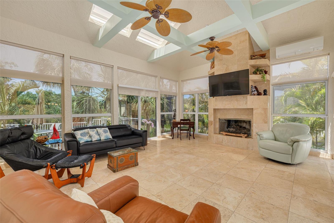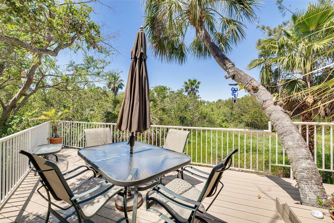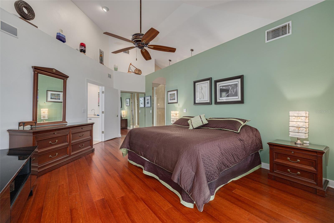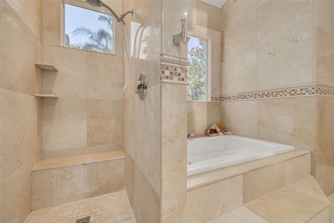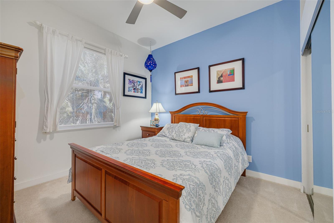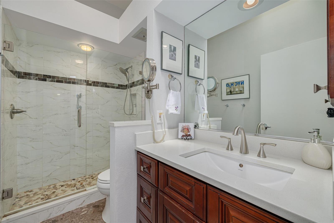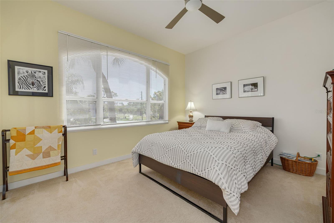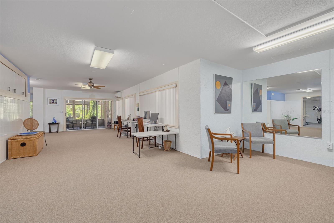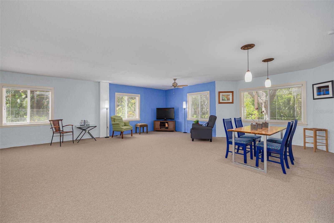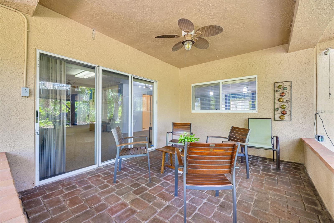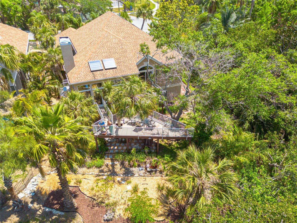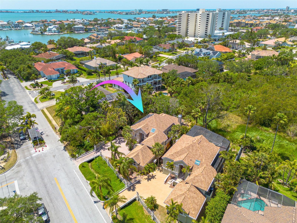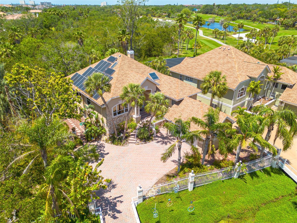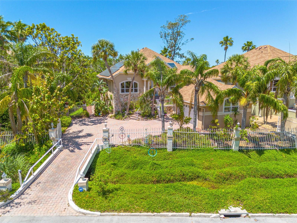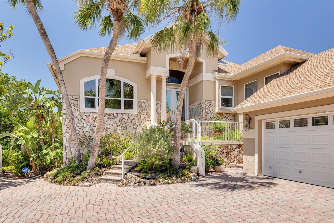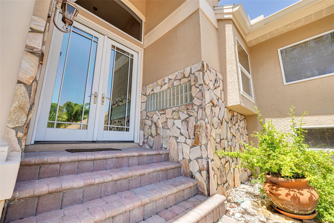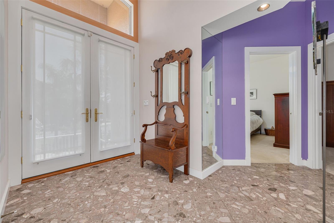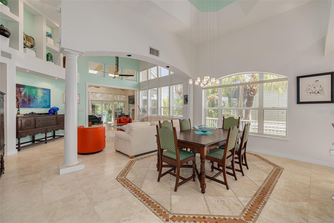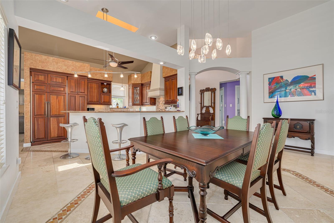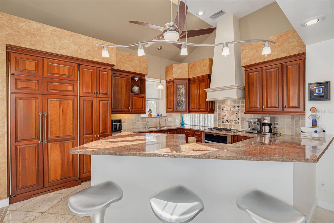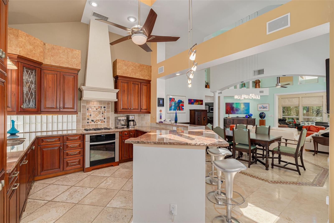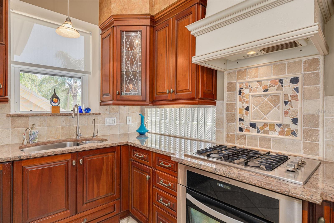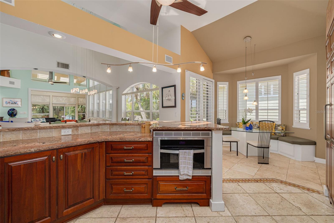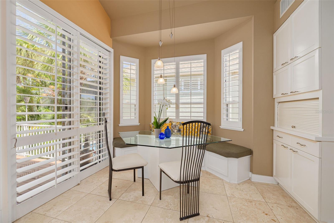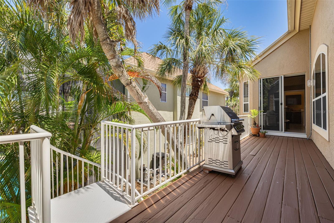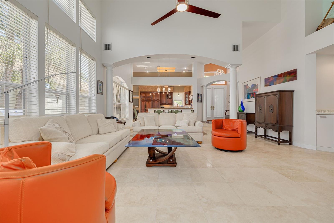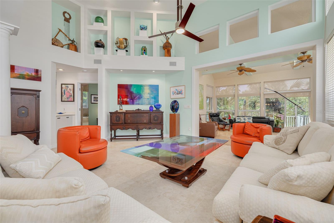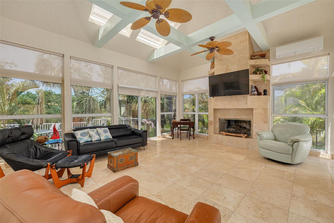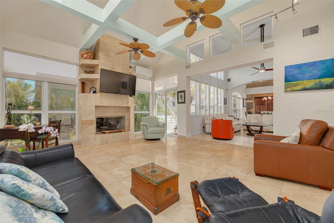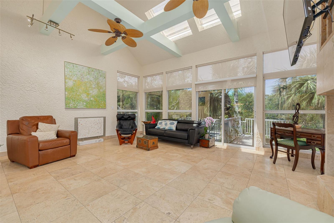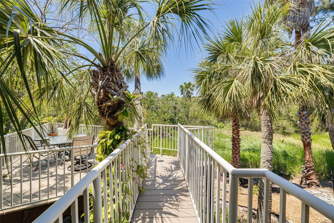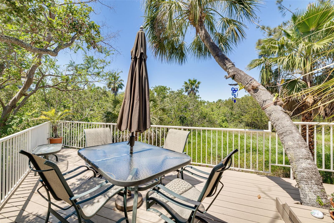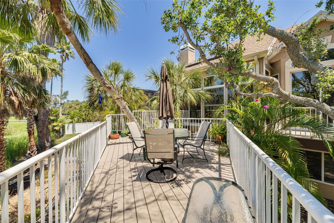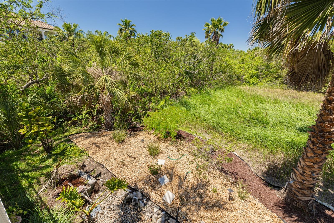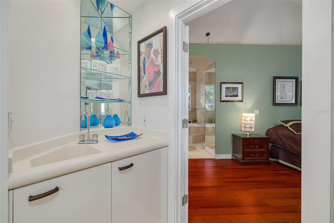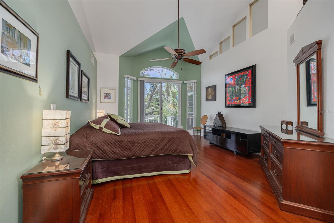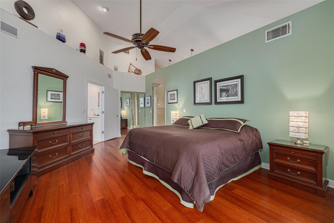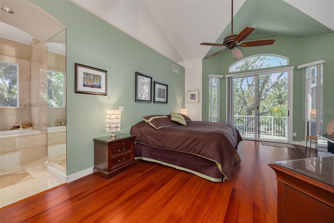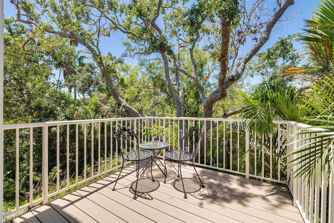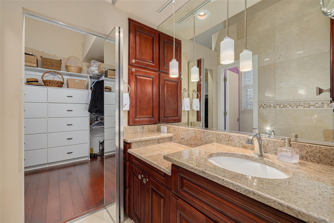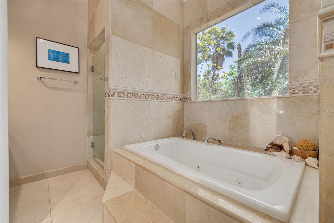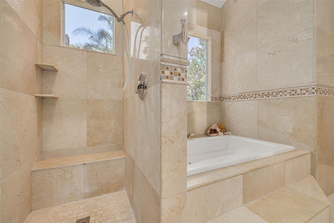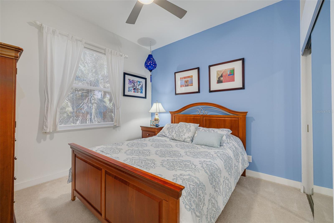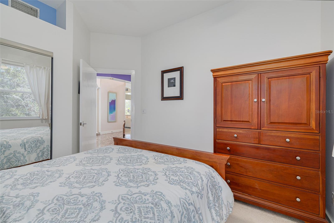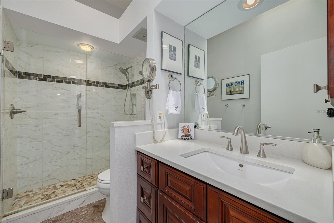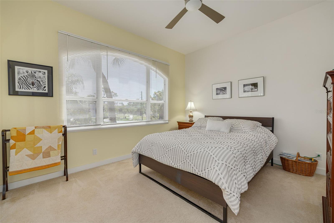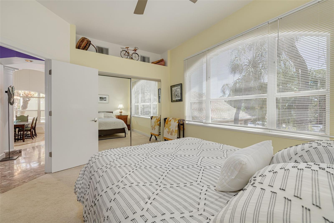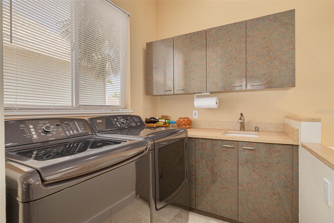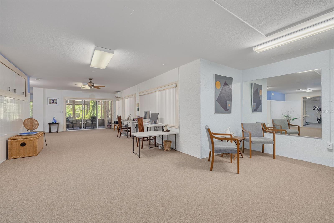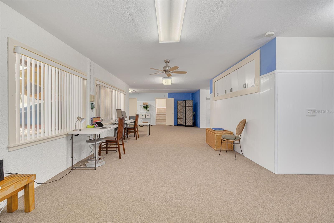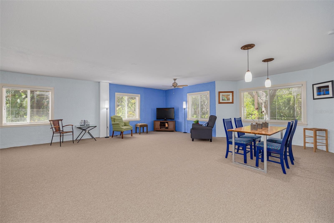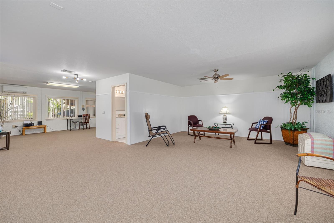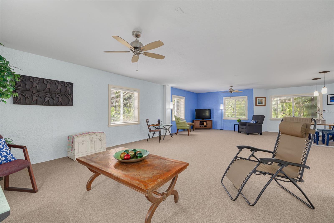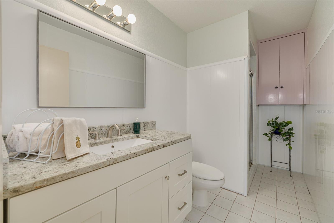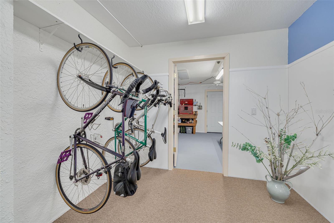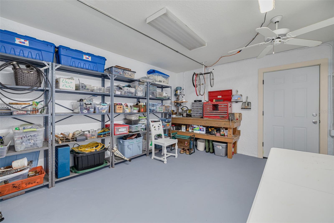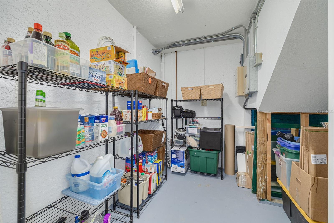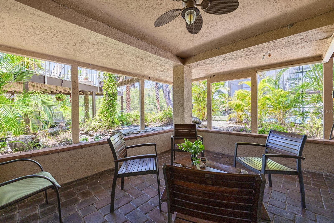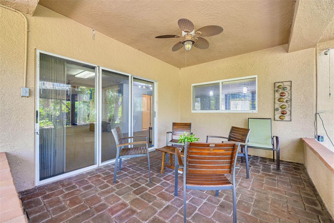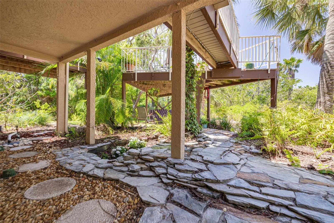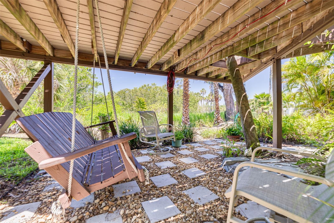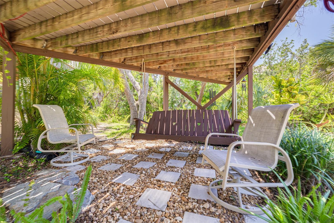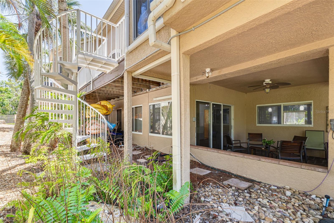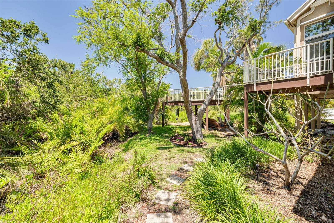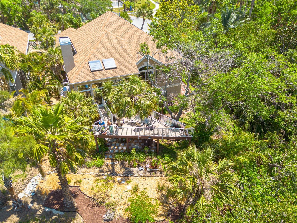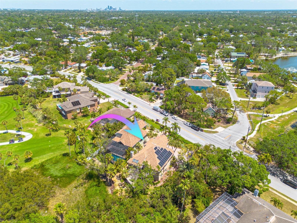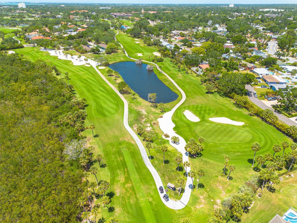2613 59th Street S, GULFPORT, FL 33707
Property Photos
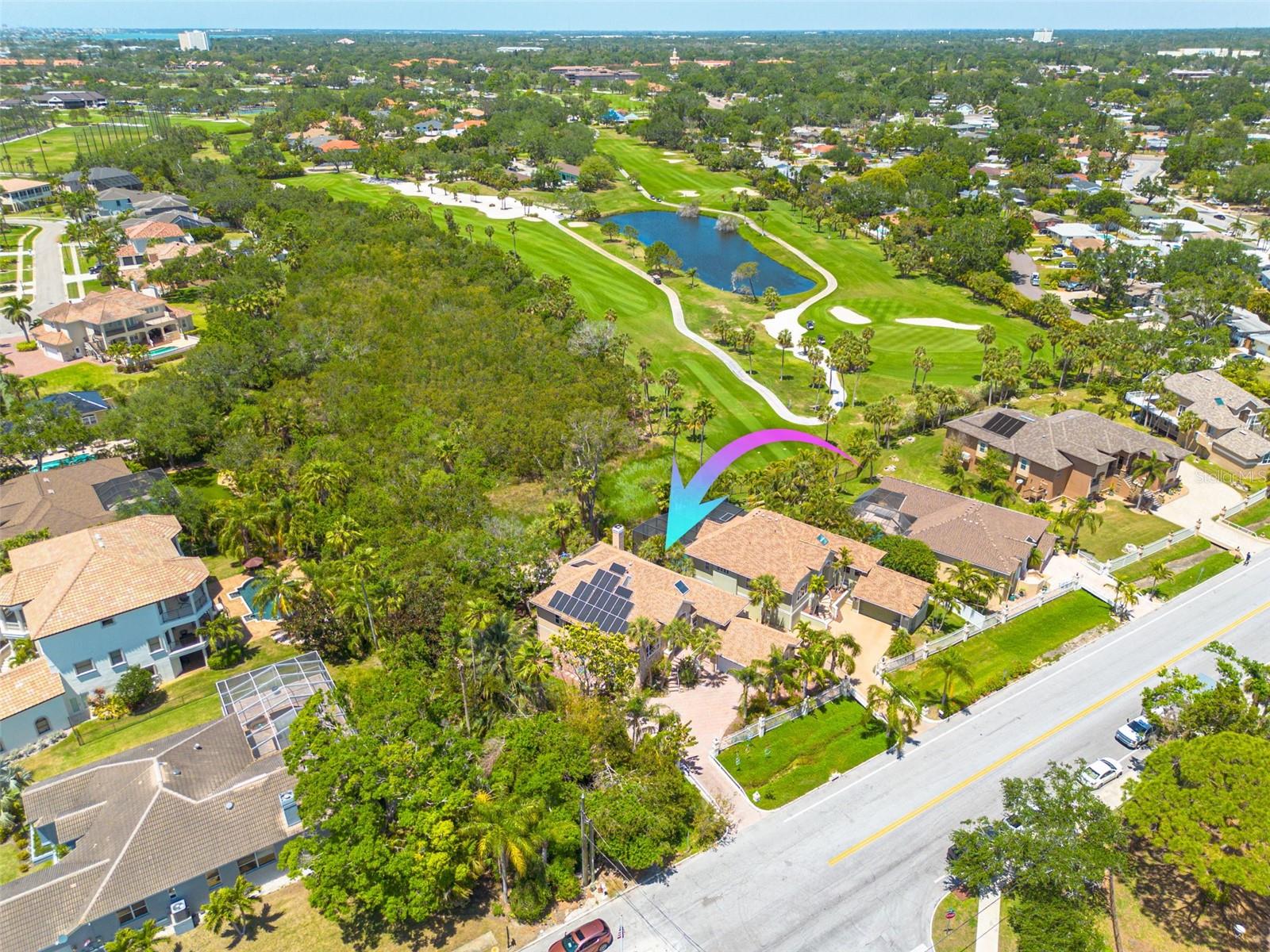
Would you like to sell your home before you purchase this one?
Priced at Only: $1,090,000
For more Information Call:
Address: 2613 59th Street S, GULFPORT, FL 33707
Property Location and Similar Properties
- MLS#: TB8375466 ( Residential )
- Street Address: 2613 59th Street S
- Viewed: 145
- Price: $1,090,000
- Price sqft: $241
- Waterfront: No
- Year Built: 1992
- Bldg sqft: 4522
- Bedrooms: 3
- Total Baths: 3
- Full Baths: 3
- Garage / Parking Spaces: 2
- Days On Market: 126
- Additional Information
- Geolocation: 27.7441 / -82.7151
- County: PINELLAS
- City: GULFPORT
- Zipcode: 33707
- Subdivision: Villa De Maria
- Elementary School: Gulfport
- Middle School: Azalea
- High School: Boca Ciega
- Provided by: KELLER WILLIAMS ST PETE REALTY
- Contact: Monica Crawford
- 727-894-1600

- DMCA Notice
-
DescriptionWelcome to this truly unique and nature inspired residence, custom built in 1992 by its original builder owner and packed with thoughtful upgrades and luxurious features. Tucked away just outside the gates of Pasadena Yacht & Country Club and nestled along the 17th green, this home is surrounded by lush trees, a nature preserve, and park viewsoffering a peaceful, walkable lifestyle just blocks from Gulfport Beach, Beach Blvd, the Pinellas Trail, and the waterfront recreation center. ~ Boasting 3 bedrooms, 3 full bathrooms, and an oversized 2 car garage with an EV charger hookup, this home is as practical as it is beautiful. Inside, you'll find soaring vaulted ceilings, custom blinds, and fine finishes throughoutlike plantation shutters in the chefs kitchen, which features stunning live edge granite counters, a paneled refrigerator, and a cozy breakfast nook. Adjacent to the kitchen, the indoor laundry room adds everyday convenience. ~ The primary suite is a serene retreat with its own private deck overlooking the trees, a huge walk in closet, and a spa like bath complete with separate vanities, a garden tub, and a separate shower. The rear family room, lovingly dubbed the tree house, offers panoramic views of the surrounding oaks and orchids, a gas fireplace, and a coffered ceiling for a touch of architectural elegance. Entertain with ease in the formal living room with a wet bar, or host outdoor gatherings on one of three elevated decksincluding a grilling area off the kitchen and a spacious deck off the family room. ~ Though uninsured, the fully finished lower level offers an additional 1,669 sq ft of living space, giving you room to grow or enjoy as you see fit. Here is where you'll find your full 3rd bathroom, a large open floorplan ideal for a work space, home gym, or media room and there's even a spacious closet, perfect for holiday decor, or convert to your private wine cellar! ~ Sustainability and efficiency shine here with paid off solar panels (2019), averaging less than $100 per month in electricity bills, a 2015 roof and gas water heater, and HVAC systems updated in 2018. A brand new 2024 Generac generator is powered by natural gas, which also fuels the cooktop, fireplace, water heater, and BBQ hookup on the side balcony. ~ Guest Bedroom 1 overlooks peaceful Wood Ibis Park, complete with a fountain pond and walking trailadding to the tranquil, nature connected lifestyle this home offers. ~ Walkable. Unique. Nature inspired. Come experience this exceptional home that feels like a private retreat within reach of everything Gulfport has to offer.
Payment Calculator
- Principal & Interest -
- Property Tax $
- Home Insurance $
- HOA Fees $
- Monthly -
Features
Building and Construction
- Basement: Finished
- Covered Spaces: 0.00
- Exterior Features: Balcony, French Doors, Sliding Doors
- Flooring: Bamboo, Brick, Carpet
- Living Area: 2270.00
- Other Structures: Workshop
- Roof: Shingle
Land Information
- Lot Features: Conservation Area, FloodZone, City Limits, Near Public Transit, Sidewalk
School Information
- High School: Boca Ciega High-PN
- Middle School: Azalea Middle-PN
- School Elementary: Gulfport Elementary-PN
Garage and Parking
- Garage Spaces: 2.00
- Open Parking Spaces: 0.00
- Parking Features: Electric Vehicle Charging Station(s), Garage Door Opener, Garage Faces Side, Off Street, Oversized
Eco-Communities
- Water Source: Public
Utilities
- Carport Spaces: 0.00
- Cooling: Central Air
- Heating: Central
- Pets Allowed: Yes
- Sewer: Public Sewer
- Utilities: Public
Finance and Tax Information
- Home Owners Association Fee: 0.00
- Insurance Expense: 0.00
- Net Operating Income: 0.00
- Other Expense: 0.00
- Tax Year: 2024
Other Features
- Appliances: Cooktop, Dishwasher, Disposal, Gas Water Heater, Microwave, Refrigerator
- Country: US
- Interior Features: Built-in Features, Cathedral Ceiling(s), Ceiling Fans(s), Coffered Ceiling(s), Eat-in Kitchen, High Ceilings, Living Room/Dining Room Combo, Open Floorplan, Solid Wood Cabinets, Stone Counters, Tray Ceiling(s), Vaulted Ceiling(s), Walk-In Closet(s), Wet Bar
- Legal Description: VILLA DE MARIA LOT 1
- Levels: Two
- Area Major: 33707 - St Pete/South Pasadena/Gulfport/St Pete Bc
- Occupant Type: Owner
- Parcel Number: 32-31-16-94071-000-0010
- Possession: Close Of Escrow
- Style: Contemporary
- View: Golf Course, Park/Greenbelt, Trees/Woods
- Views: 145
Nearby Subdivisions
76392
Acreage
Ardmore Heights
Bay Estates
Blackberry Park
Boca Ceiga Park
Boca Ciega Estates
Boca Ciega Estates Rep
Boca Ciega Park
Chase Howards Sub Rev
Chase & Howards Sub Rev
Florentino Heights
Gulf Grove
Gulfport Sub
Hempstead Annex 1
Hoyts A A Sub
Jenkins Berls Rep
Kipp's Colony Estates At Pasad
Lake Butler Villa Cos Add
Not Applicable
Park View Heights
Pasadena Estates Sec C
Pasadena Estates Sec F
Pasadena Estates Sec G
Pasadena Estates Sec H
Pasadena Gardens Gulfview Sec
Pasadena Golf Club Estates Sec
Pasadena Heights
Pelican Bay Estates At Skimmer
Pine Grove
Py & Cc Marina Condo
Rogers-scott Sub
Rogersscott Sub
Skimmer Point Ph Ii
Stamms Rep
Torres Add Sub Of Lt 5
Veteran City
Veteran Park
Villa De Maria
Wilson Heights

- Corey Campbell, REALTOR ®
- Preferred Property Associates Inc
- 727.320.6734
- corey@coreyscampbell.com



