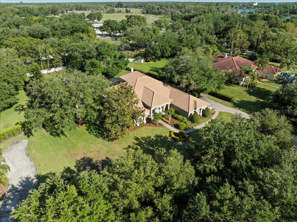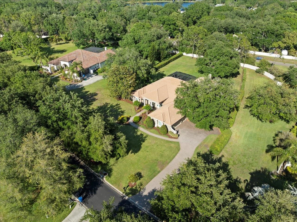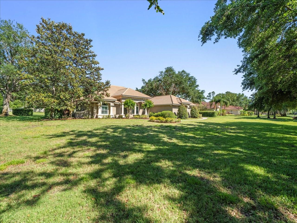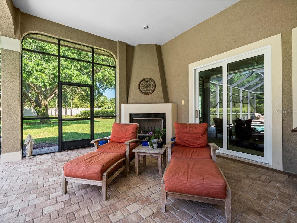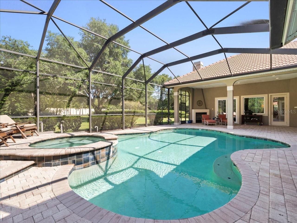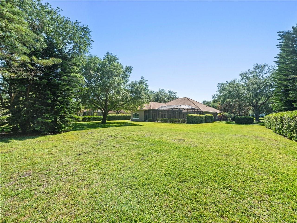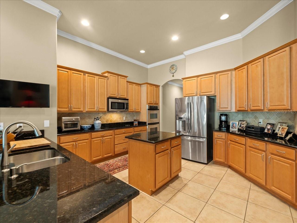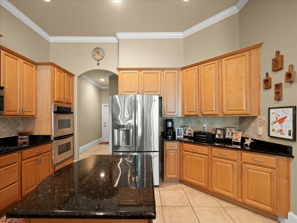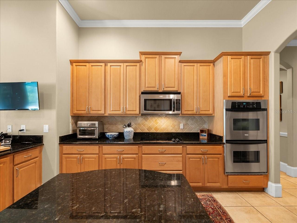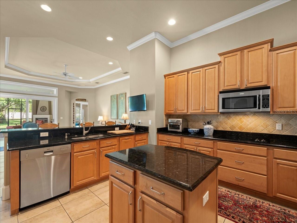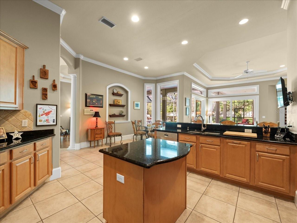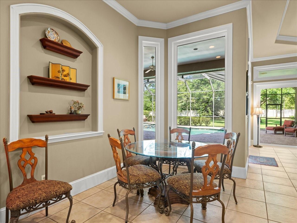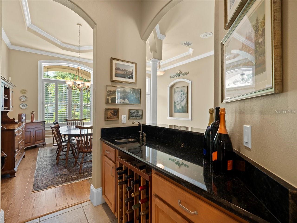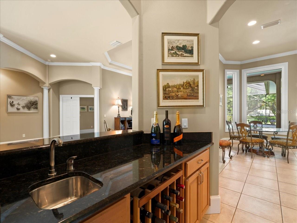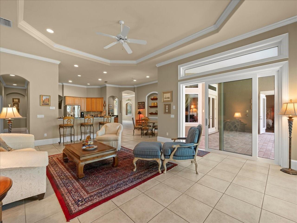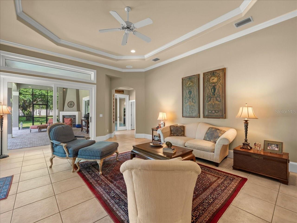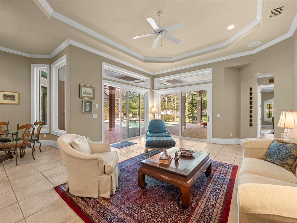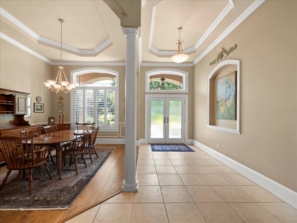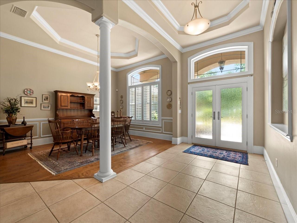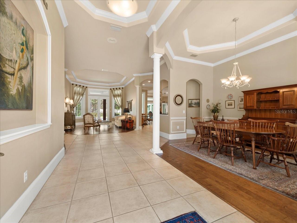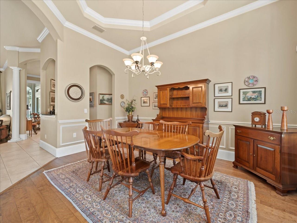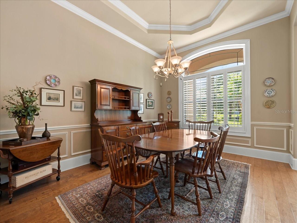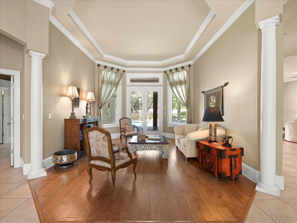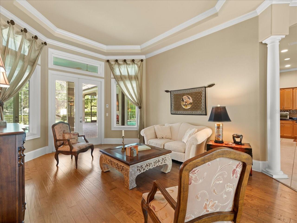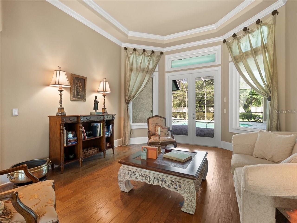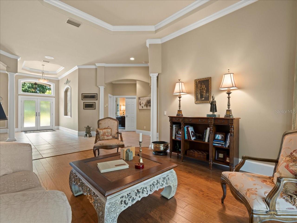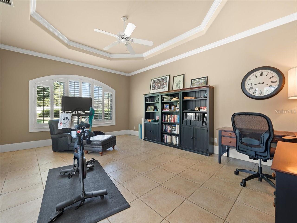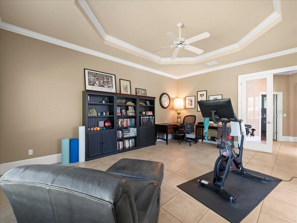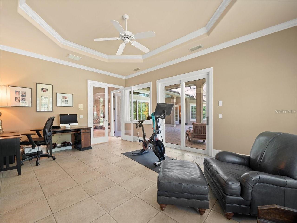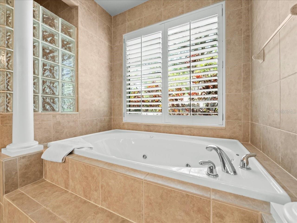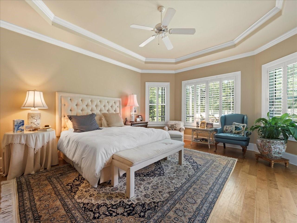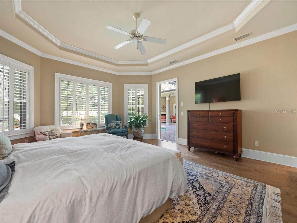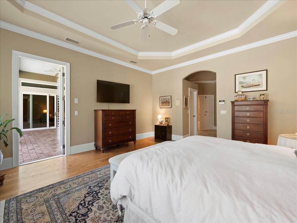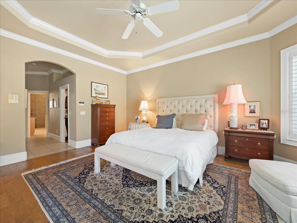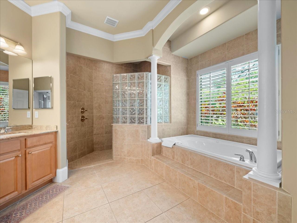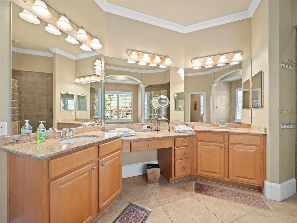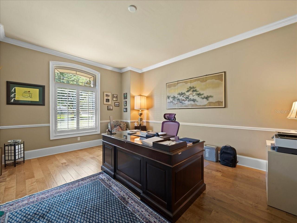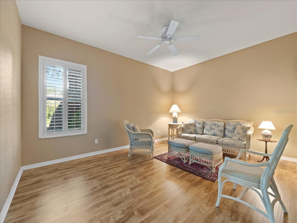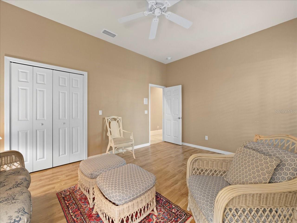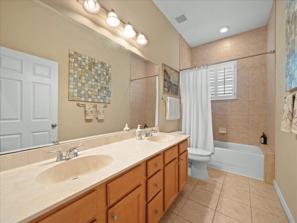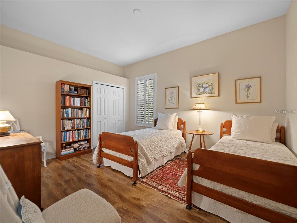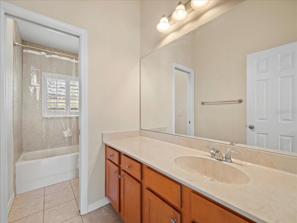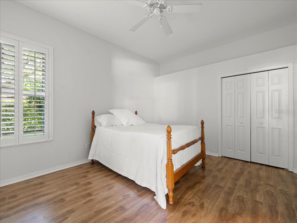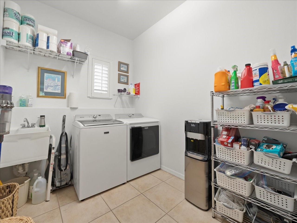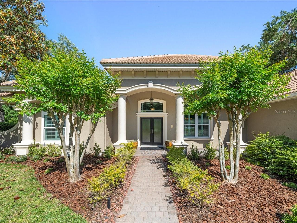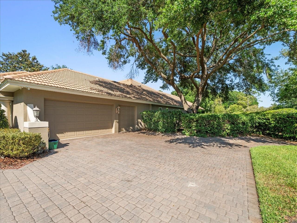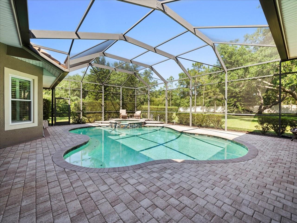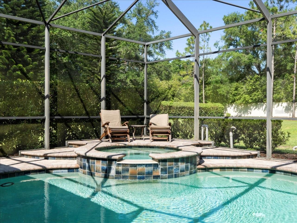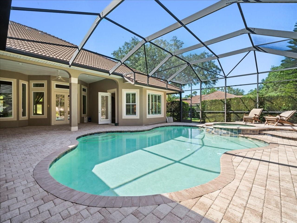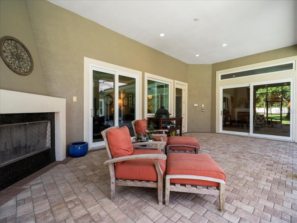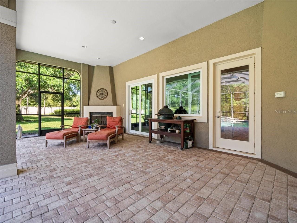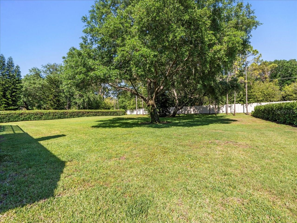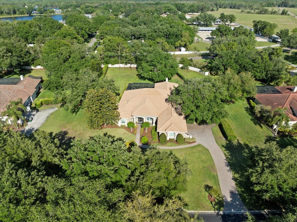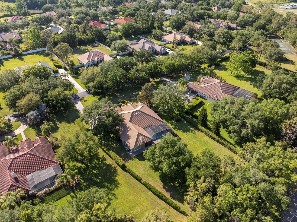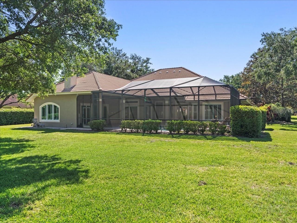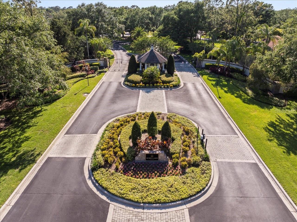10638 Echo Lake Drive, ODESSA, FL 33556
Property Photos
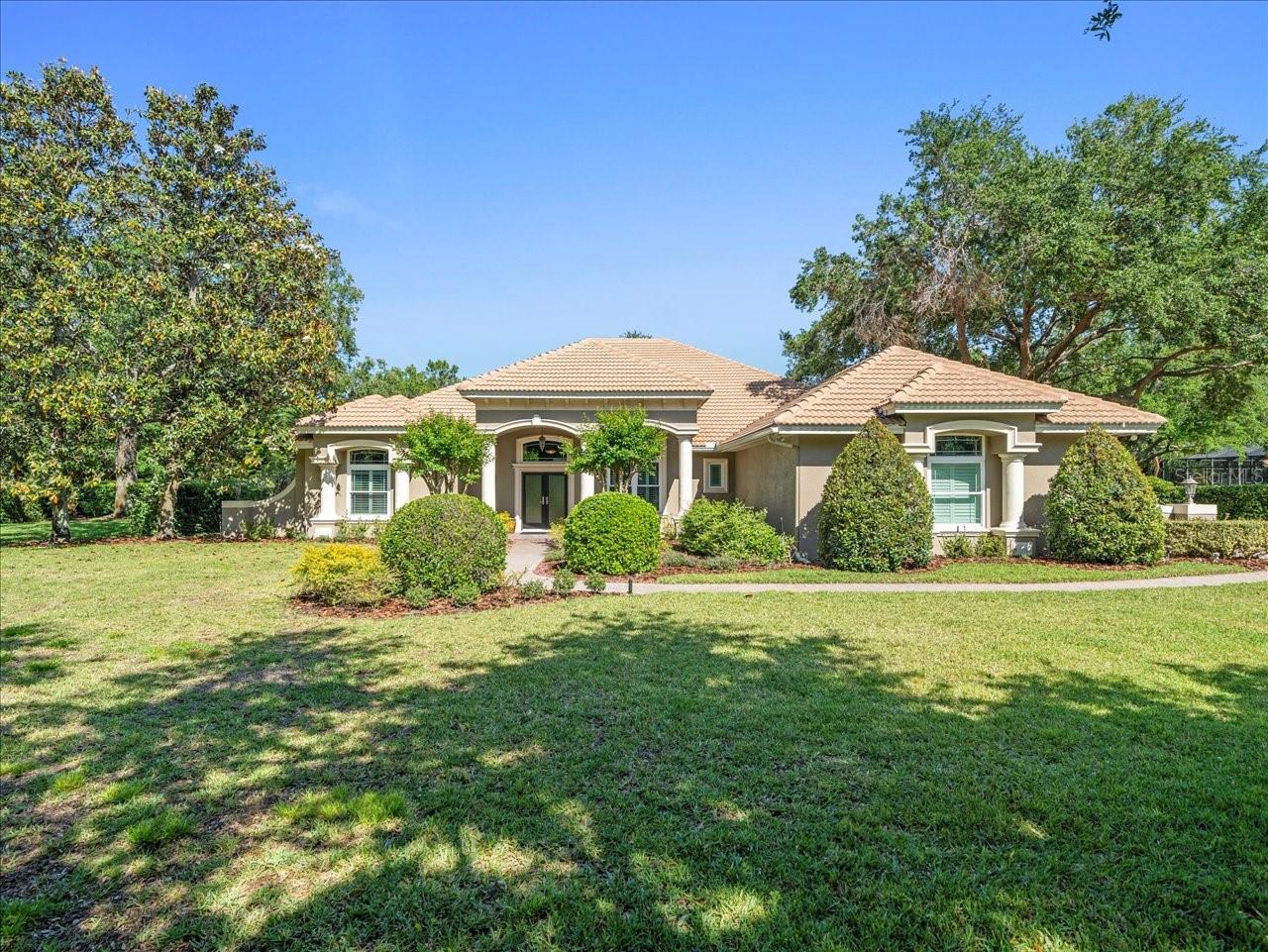
Would you like to sell your home before you purchase this one?
Priced at Only: $1,250,000
For more Information Call:
Address: 10638 Echo Lake Drive, ODESSA, FL 33556
Property Location and Similar Properties
- MLS#: TB8375105 ( Single Family )
- Street Address: 10638 Echo Lake Drive
- Viewed:
- Price: $1,250,000
- Price sqft: $221
- Waterfront: No
- Year Built: 2006
- Bldg sqft: 5663
- Bedrooms: 5
- Total Baths: 3
- Full Baths: 3
- Garage / Parking Spaces: 3
- Days On Market: 12
- Additional Information
- Geolocation: 28.1117 / -82.6043
- County: PASCO
- City: ODESSA
- Zipcode: 33556
- Subdivision: Echo Lake Estates
- Elementary School: Citrus Park
- Middle School: Walker
- High School: Sickles
- Provided by: COLDWELL BANKER REALTY
- Contact: Joe Lewkowicz

- DMCA Notice
-
DescriptionExperience timeless elegance in this exceptional residence nestled within the sought after Echo Lake Estates. Offering 5 generously sized bedrooms, 3 full baths, and a versatile bonus room at over 4100 SqFt, this home is thoughtfully designed to blend sophistication with everyday comfort. Flooded with natural light, the home features plantation shutters on every window, and expansive glass doors with windows, all of which are new, that beautifully frame the backyard and pool area. Upon entering, you're welcomed into elegant formal living and dining rooms, where stunning windows provide serene views of the sparkling pool and lush outdoor space. The gourmet kitchen is a dream for entertaining, showcasing rich natural wood cabinetry, granite countertops, stainless steel appliances, a large center island, breakfast bar, and a cozy dinette. Adjacent to the kitchen is the inviting family room, perfect for gathering and everyday living. A stylish butlers pantryideal for storage or easily converted into a wet baradds both function and charm. Throughout the home, detailed crown molding, 9" baseboards, and graceful tray ceilings add a refined finishing touch. The luxurious primary suite is a true retreat, featuring two spacious walk in closets and a spa like en suite bath with dual vanities, a relaxing soaking tub, and an oversized walk in shower. A dedicated home office is located on the same side of the home as the primary suite, offering both privacy and convenienceideal for those who work from home or need a quiet space to focus. The thoughtfully designed split floor plan offers optimal privacy for everyone. On the opposite side of the home, two bedrooms share a spacious bathroom, while a third bedroom shares a full bath with the nearby bonus roomperfect for guests, teens, or a media/play space. AC installed in 2025. Step outside to your private oasiscomplete with a screened in pool and jacuzzi, a large covered lanai, an outdoor fireplace, and an expansive backyard on a massive lot. Whether you're hosting guests or enjoying a peaceful evening under the stars, this outdoor space has it all. Set in a tranquil and private neighborhood within one of the areas most desirable communities, this home truly offers the best of luxury living.
Payment Calculator
- Principal & Interest -
- Property Tax $
- Home Insurance $
- HOA Fees $
- Monthly -
Features
Nearby Subdivisions
04 Lakes Estates
Arbor Lakes Ph 2
Ashley Lakes Ph 01
Ashley Lakes Ph 2a
Asturia
Asturia Ph 1a
Asturia Ph 3
Belle Meade
Canterbury
Canterbury Village
Canterbury Village First Add
Carencia
Citrus Green Ph 2
Copeland Creek
Cypress Lake Estates
Cypress Trails
Echo Lake Estates
Farmington
Grey Hawk At Lake Polo Ph 02
Grey Hawk Lake Polo Ph 2
Gunn Highwaymobley Rd Area
Hidden Lake Platted Subdivisio
Holiday Club
Innfields Sub
Ivy Lake Estates
Keystone
Keystone Grove Lakes
Keystone Lake View Park
Keystone Manorminor Sub
Keystone Park
Keystone Park Colony
Keystone Park Colony Land Co
Keystone Park Colony Sub
Keystone Shores Estates
Larson Prop At The Eagles
Lindawoods Sub
Montreaux Ph 1
Northbridge At Lake Pretty
Northton Groves Sub
Not In Hernando
Parker Pointe Ph 01
Parker Pointe Ph 1
Prestwick At The Eagles Trct1
Rainbow Terrace
South Branch Preserve
South Branch Preserve 1
South Branch Preserve Ph 2a
South Branch Preserve Ph 4a 4
Southfork At Van Dyke Farms
St Andrews At The Eagles Un 1
St Andrews At The Eagles Un 2
St Andrewsthe Eagles Un 2a
Starkey Ranch
Starkey Ranch Lake Blanche
Starkey Ranch Parcel B1
Starkey Ranch Ph 1 Pcls 8 9
Starkey Ranch Ph 1 Prcl D
Starkey Ranch Ph 3
Starkey Ranch Ph 3 Prcl F
Starkey Ranch Prcl 7
Starkey Ranch Prcl A
Starkey Ranch Prcl B2
Starkey Ranch Prcl C1
Starkey Ranch Prcl D Ph 1
Starkey Ranch Prcl F Ph 1
Starkey Ranch Prcl F Ph 2
Starkey Ranch Village
Starkey Ranch Village 1 Ph 15
Starkey Ranch Village 1 Ph 2a
Starkey Ranch Village 1 Ph 2b
Starkey Ranch Village 2 Ph 1a
Starkey Ranch Village 2 Ph 1b2
Starkey Ranch Village 2 Ph 2a
Starkey Ranch Village 2 Ph 2b
Steeplechase
Stillwater Ph 1
Stillwater Ph 2
Tarramor Ph 1
The Preserve At South Branch C
Turnberry At The Eagles
Unplatted
Victoria Lakes
Warren Estates
Whitfield Preserve Ph 2
Windsor Park At The Eaglesfi
Wyndham Lakes Ph 04
Wyndham Lakes Ph 2

- Corey Campbell, REALTOR ®
- Preferred Property Associates Inc
- 727.320.6734
- corey@coreyscampbell.com



