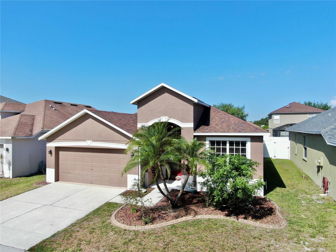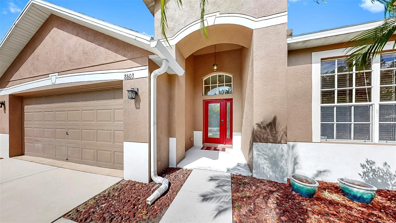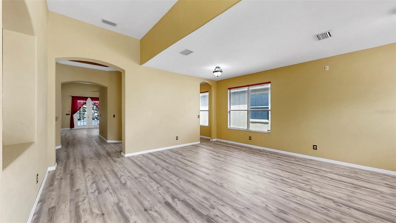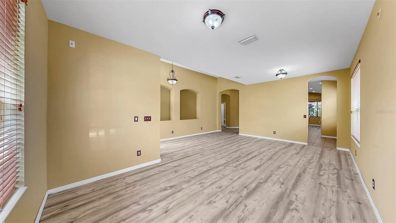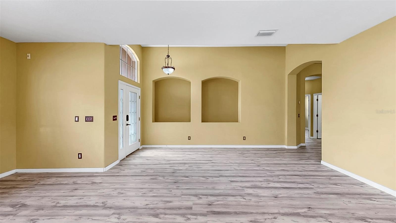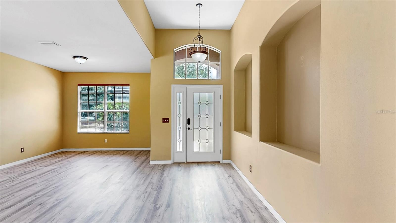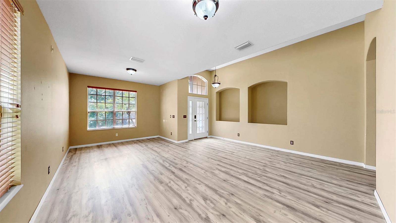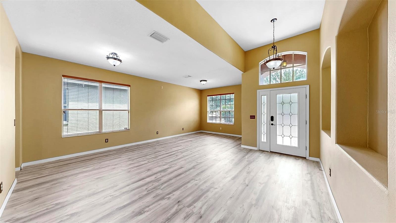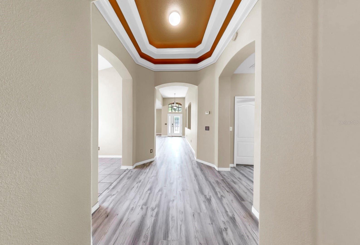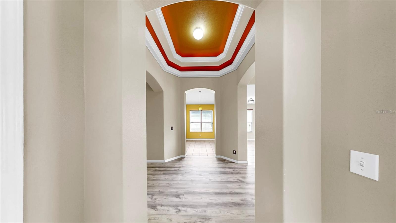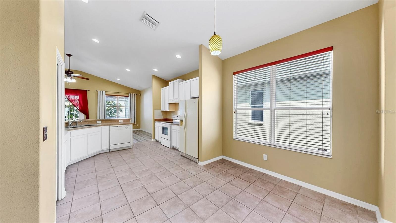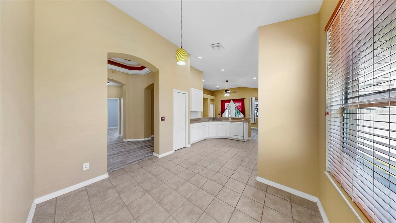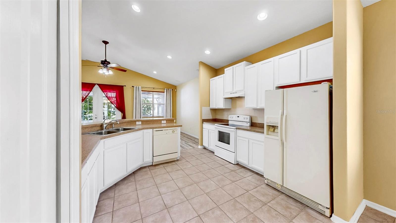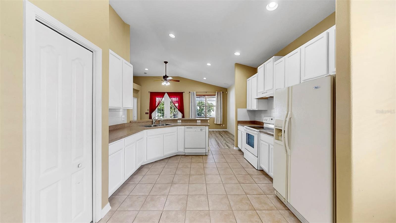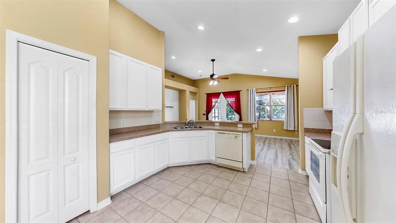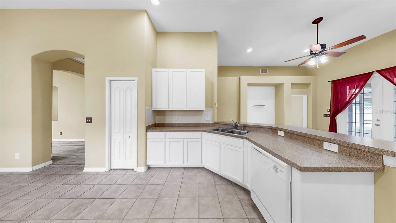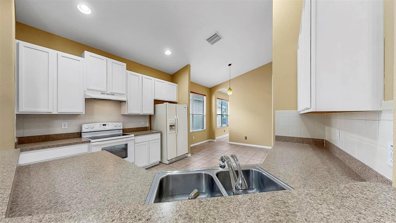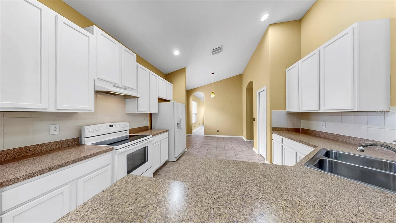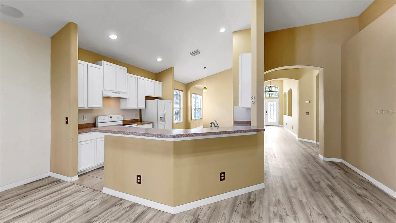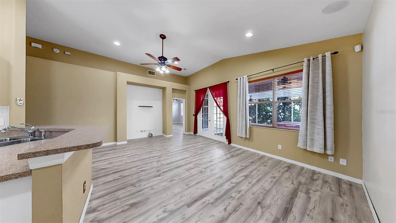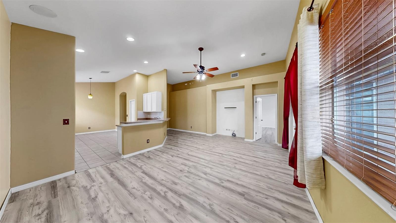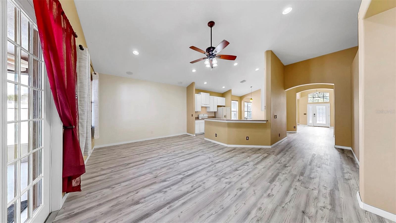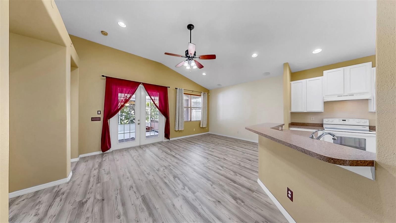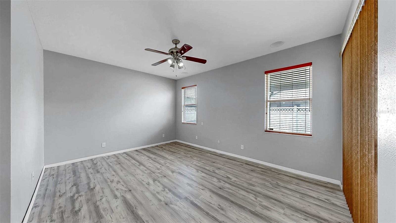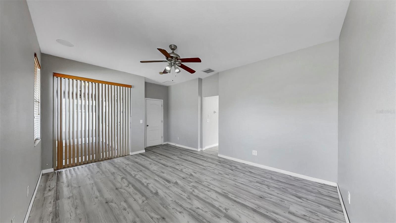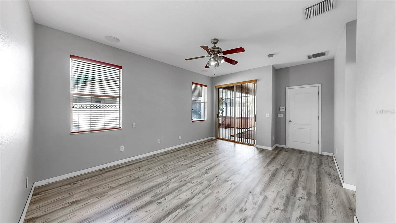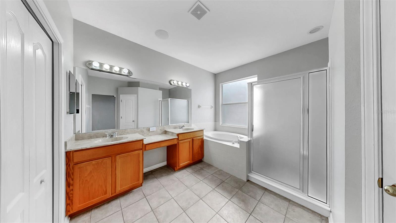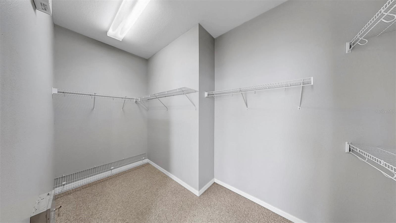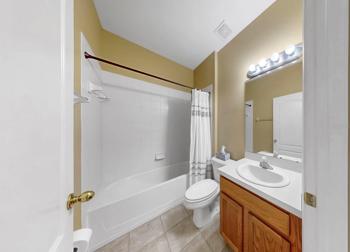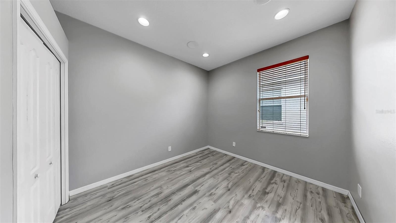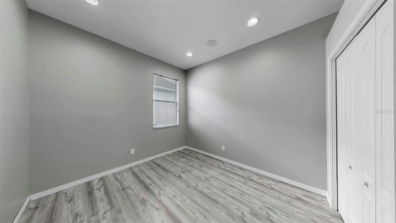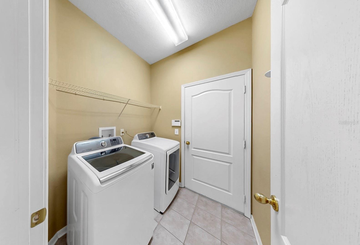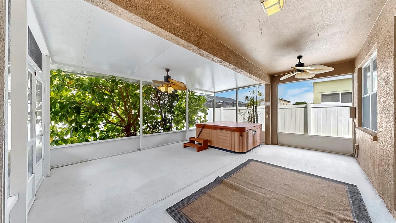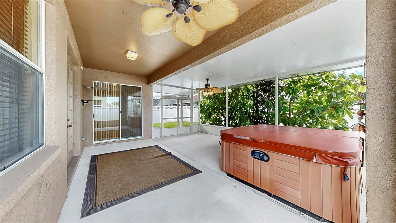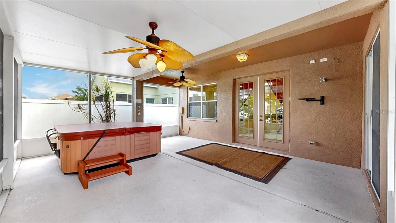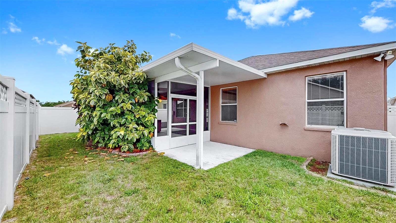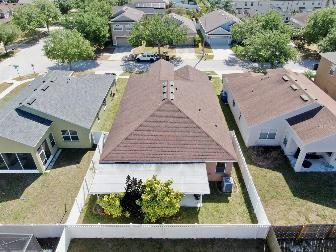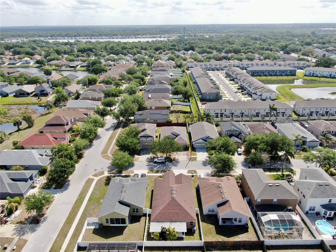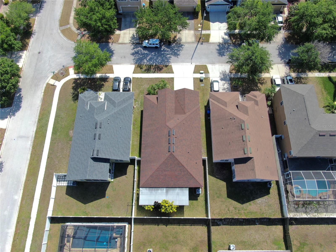8603 Sandy Plains Drive, RIVERVIEW, FL 33578
Property Photos
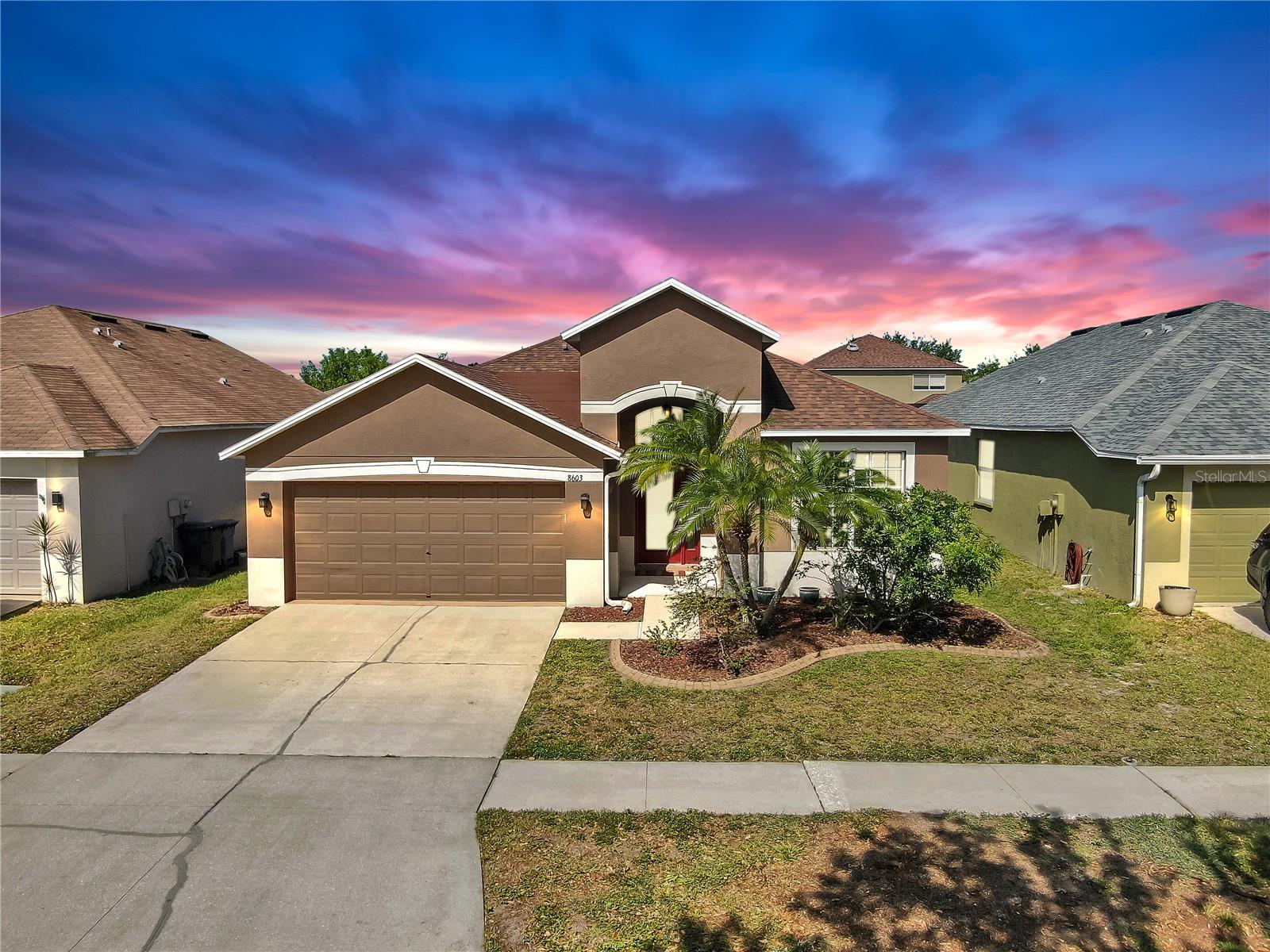
Would you like to sell your home before you purchase this one?
Priced at Only: $359,900
For more Information Call:
Address: 8603 Sandy Plains Drive, RIVERVIEW, FL 33578
Property Location and Similar Properties
- MLS#: TB8374921 ( Residential )
- Street Address: 8603 Sandy Plains Drive
- Viewed: 140
- Price: $359,900
- Price sqft: $119
- Waterfront: No
- Year Built: 2005
- Bldg sqft: 3027
- Bedrooms: 3
- Total Baths: 2
- Full Baths: 2
- Days On Market: 194
- Additional Information
- Geolocation: 27.8663 / -82.3594
- County: HILLSBOROUGH
- City: RIVERVIEW
- Zipcode: 33578
- Subdivision: Parkway Center Single Family P

- DMCA Notice
-
DescriptionFall in love with this beautifully maintained 3 bedroom, 2 bathroom home boasting a living area with all the space you need with close proximity to Winthrop Town Centre, Brandon Mall, dining, parks, and top rated schools plus quick access to I 75, US 301 & Selmon for easy trips to Tampa & the Gulf beaches. This move in ready home features brand new luxury vinyl plank flooring throughout, a brand new stainless steel refrigerator and dishwasher, irrigation, vaulted ceilings, and colors that create a bright and warm atmosphere throughout. The spacious open concept layout is ideal for both everyday living and entertaining, with a seamless flow between the living & dining great room combo, kitchen, and family room areas. The kitchen comes fully equipped with appliances and offers plenty of cabinet space. Wired for whole house entertainment and an alarm system, this home brings tech ready living to a new level of convenience and peace of mind. Enjoy the Florida lifestyle year round in your expansive screened in lanai, featuring a spa perfect for relaxing evenings or weekend gatherings. The lanais torch asphalt roof not only adds durability but also enhances soundproofing, offering a quieter experience. The homes 5 ton upgraded HVAC system ensures efficient cooling and comfort through every season. Dont miss out on this home with its exceptional value just awaiting its new owner schedule your showing today!
Payment Calculator
- Principal & Interest -
- Property Tax $
- Home Insurance $
- HOA Fees $
- Monthly -
Features
Building and Construction
- Covered Spaces: 0.00
- Exterior Features: French Doors, Rain Gutters, Sidewalk
- Flooring: Ceramic Tile, Luxury Vinyl
- Living Area: 2062.00
- Roof: Shingle
Garage and Parking
- Garage Spaces: 2.00
- Open Parking Spaces: 0.00
Eco-Communities
- Water Source: Public
Utilities
- Carport Spaces: 0.00
- Cooling: Central Air
- Heating: Central
- Pets Allowed: Yes
- Sewer: Public Sewer
- Utilities: Electricity Connected, Public, Sewer Connected, Water Connected
Amenities
- Association Amenities: Pool
Finance and Tax Information
- Home Owners Association Fee: 160.00
- Insurance Expense: 0.00
- Net Operating Income: 0.00
- Other Expense: 0.00
- Tax Year: 2024
Other Features
- Appliances: Dishwasher, Disposal, Dryer, Electric Water Heater, Exhaust Fan, Range, Refrigerator, Washer
- Association Name: The Villages of Oak Creek | Benjamin Alair
- Association Phone: 813-968-5665
- Country: US
- Interior Features: Ceiling Fans(s), High Ceilings, Living Room/Dining Room Combo, Open Floorplan, Primary Bedroom Main Floor, Thermostat, Tray Ceiling(s), Vaulted Ceiling(s), Walk-In Closet(s)
- Legal Description: PARKWAY CENTER SINGLE FAMILY PHASE 2B LOT 21 BLOCK 13
- Levels: One
- Area Major: 33578 - Riverview
- Occupant Type: Vacant
- Parcel Number: U-13-30-19-74Z-000013-00021.0
- Possession: Close Of Escrow
- Views: 140
- Zoning Code: PD

- Corey Campbell, REALTOR ®
- Preferred Property Associates Inc
- 727.320.6734
- corey@coreyscampbell.com



