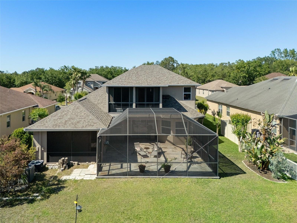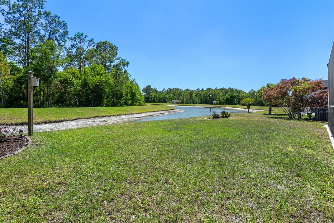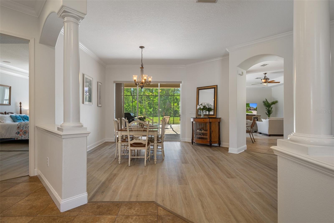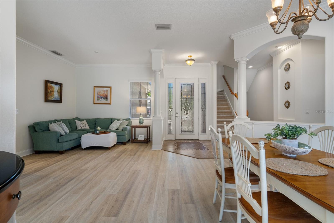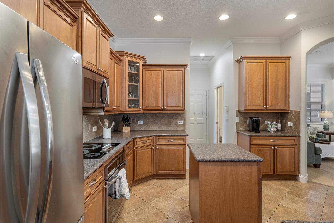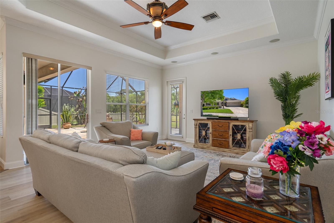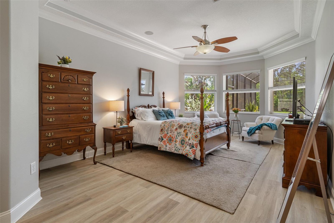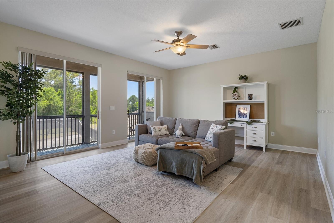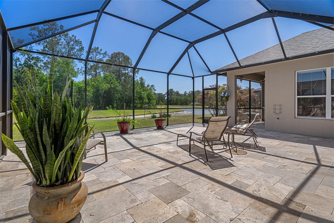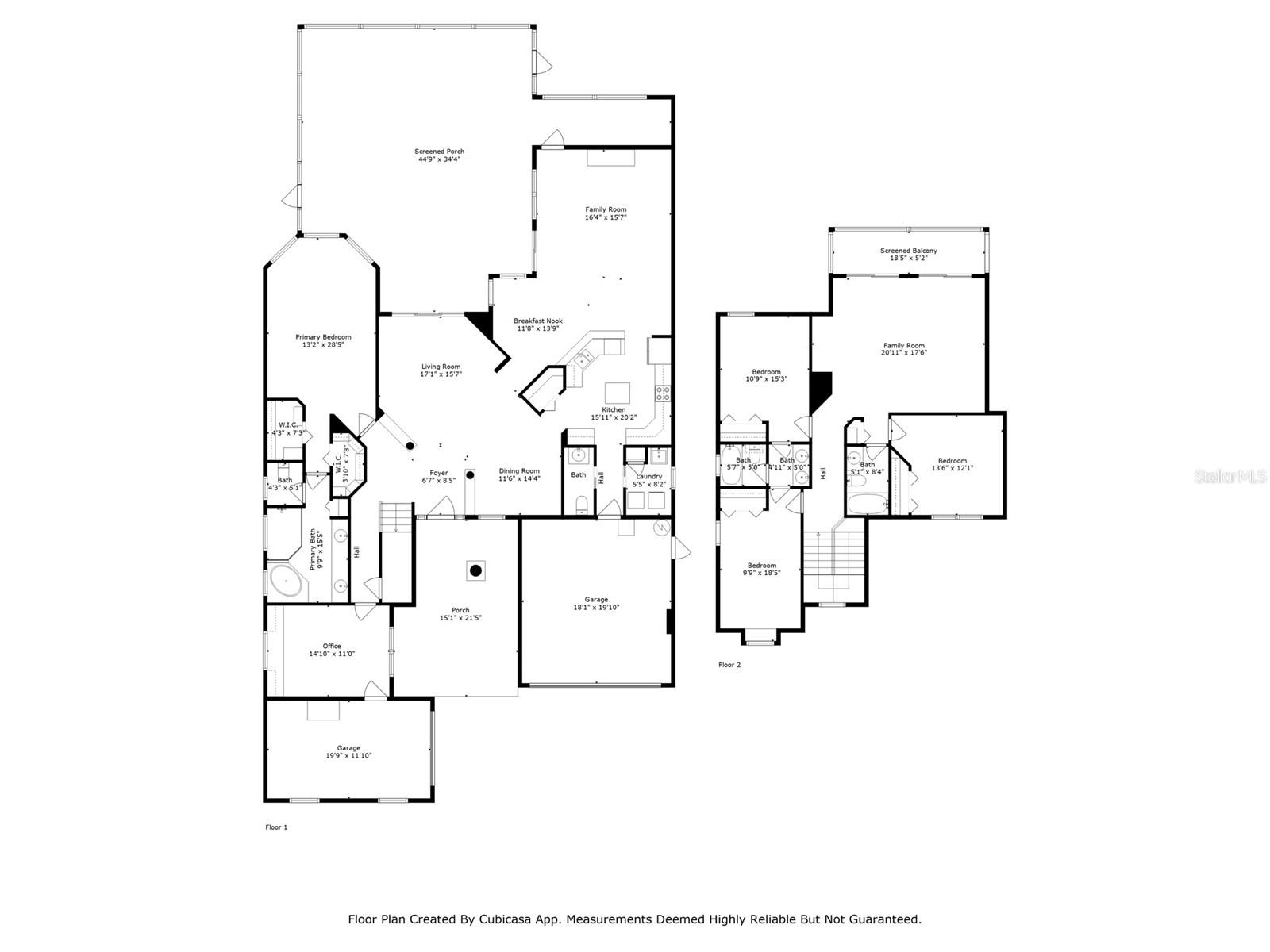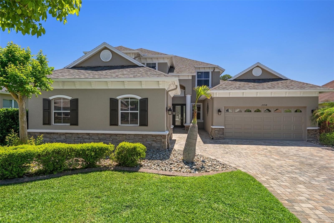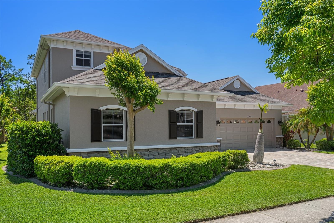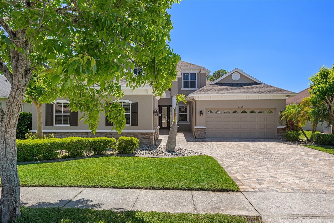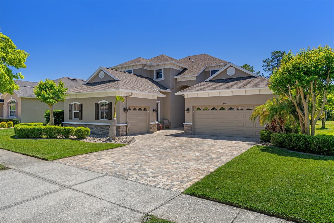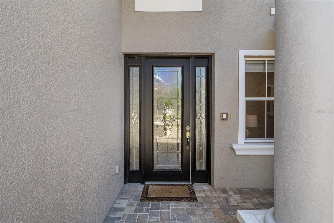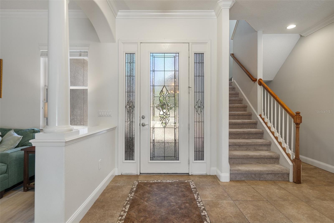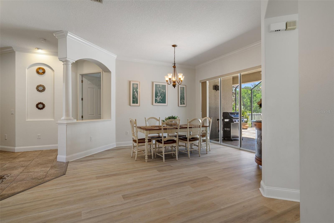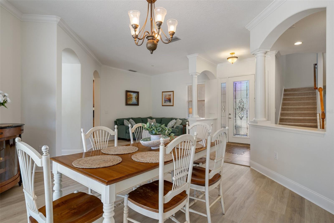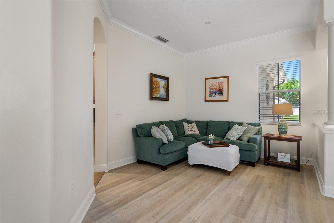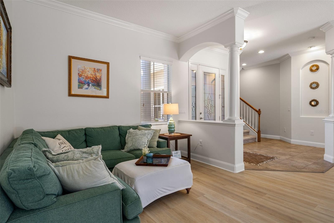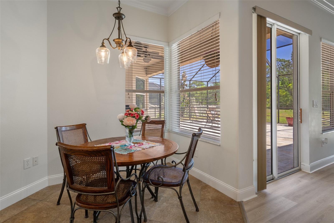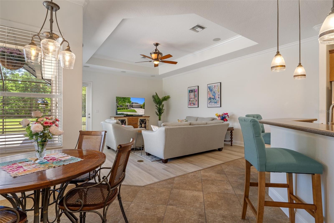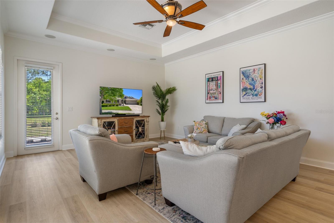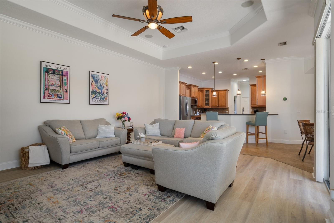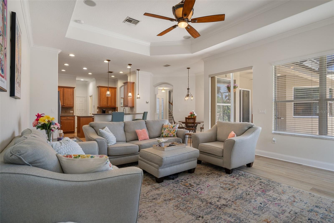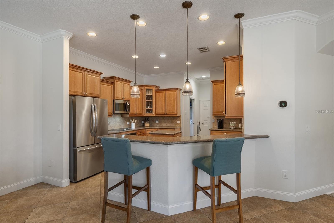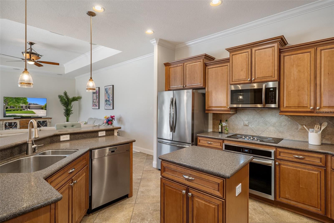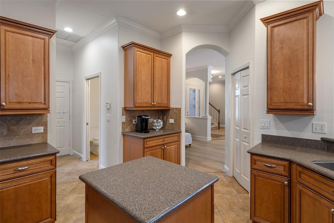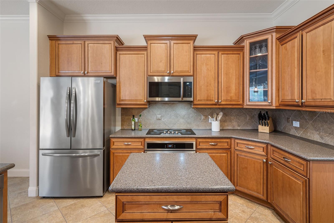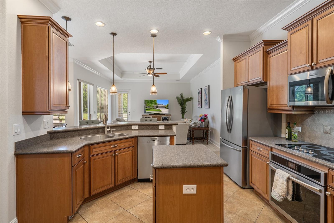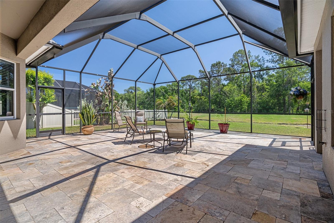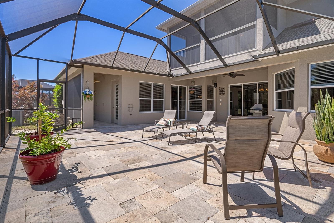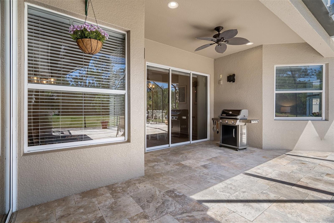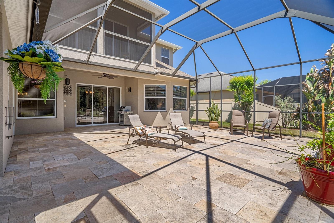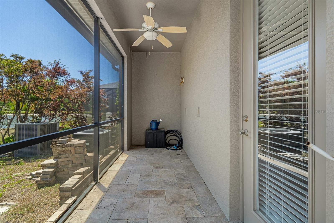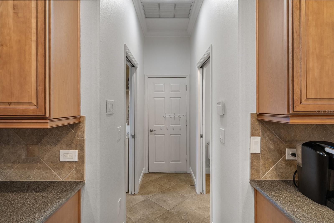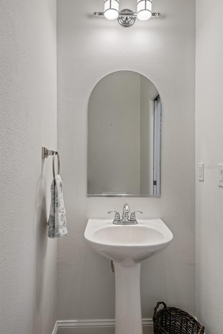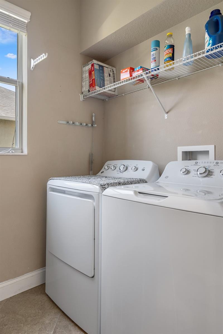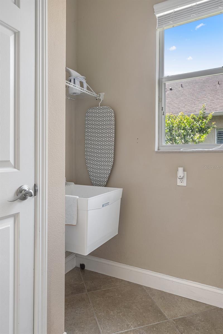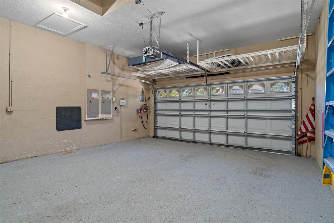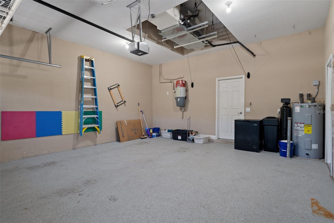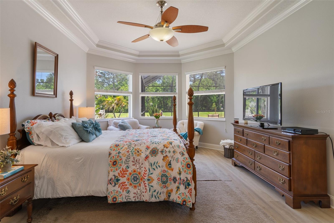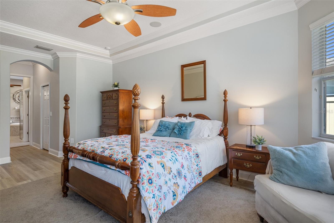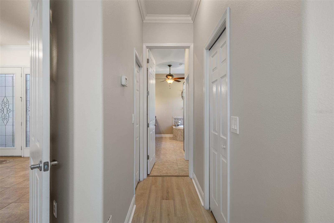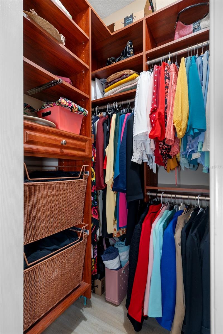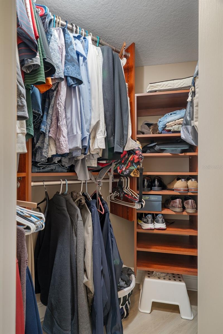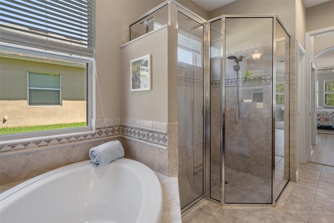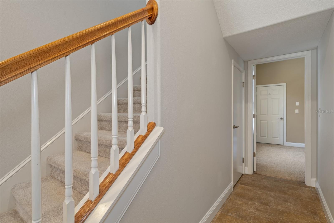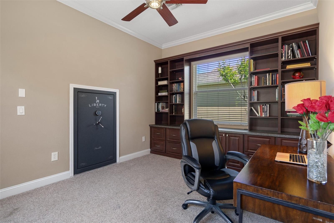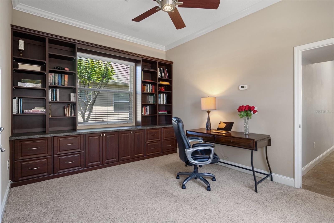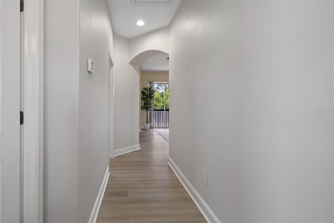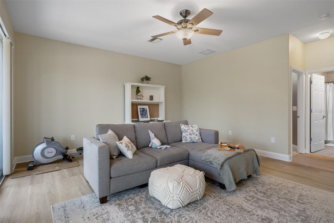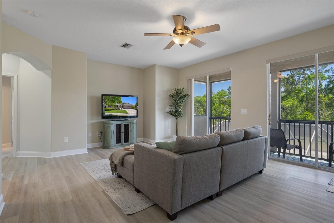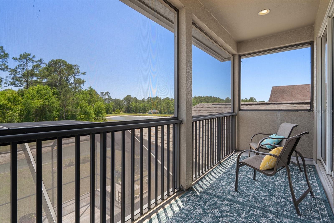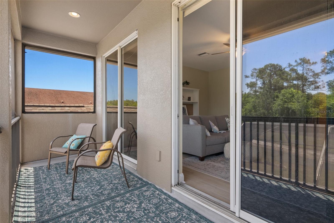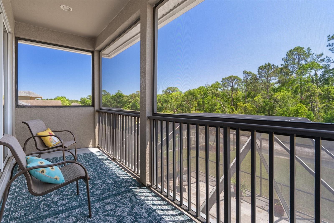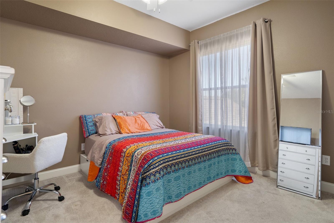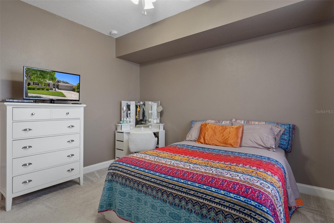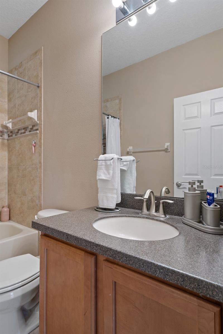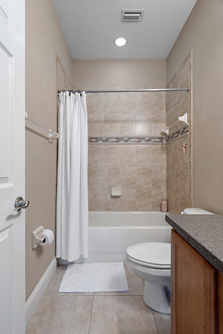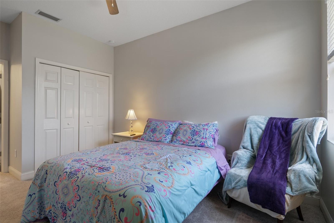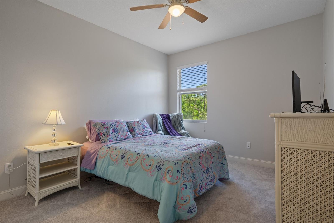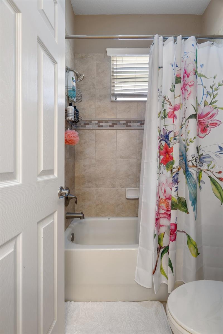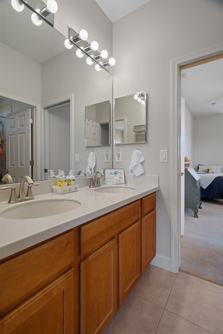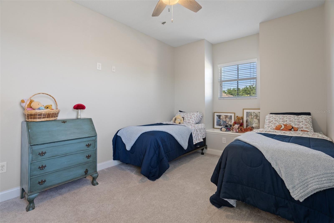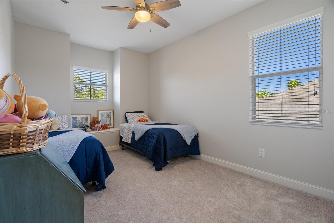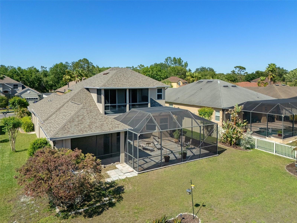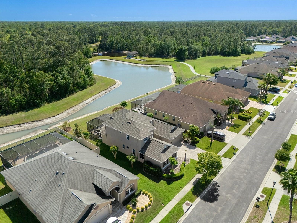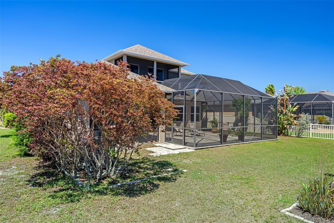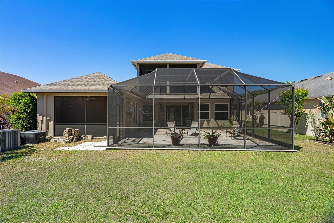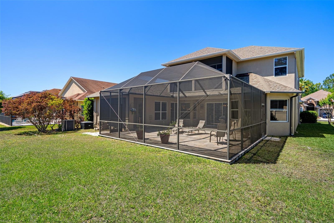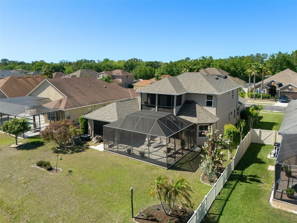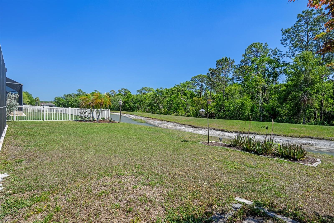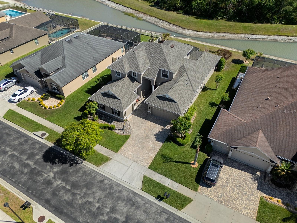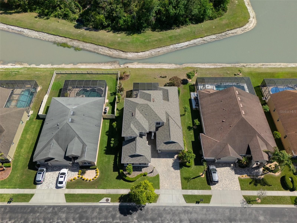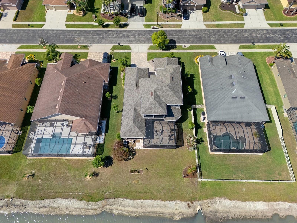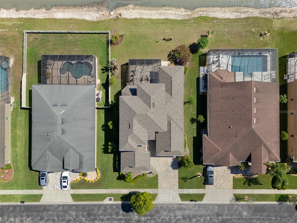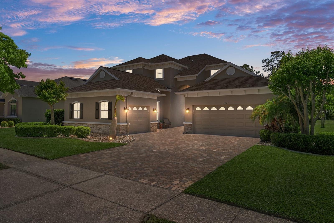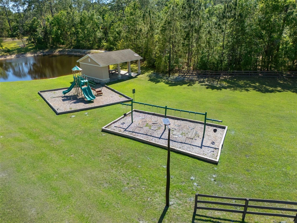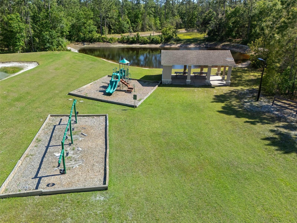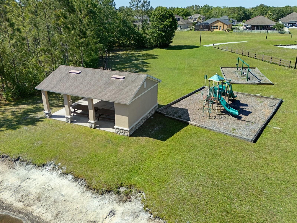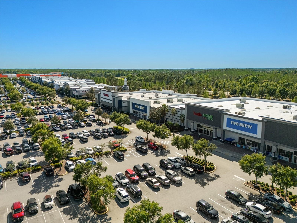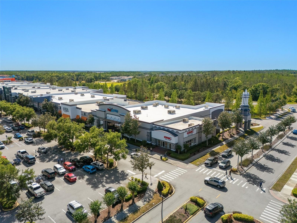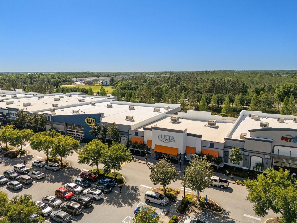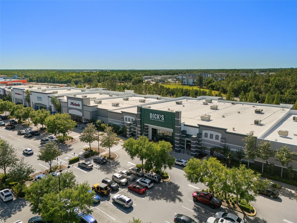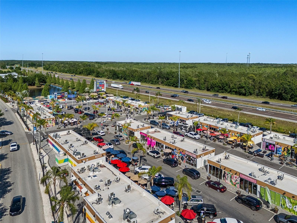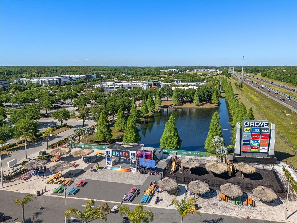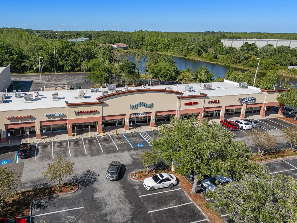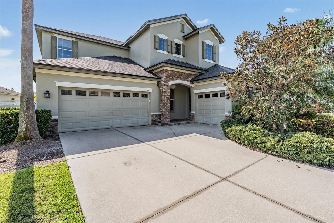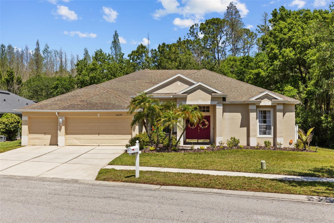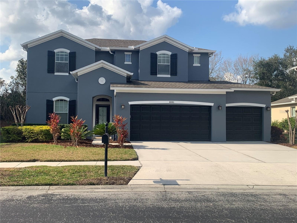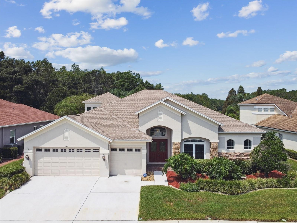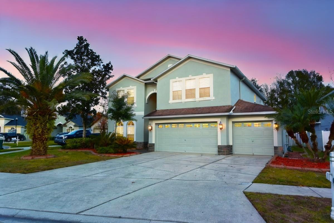27318 Sora Boulevard, WESLEY CHAPEL, FL 33544
Property Photos
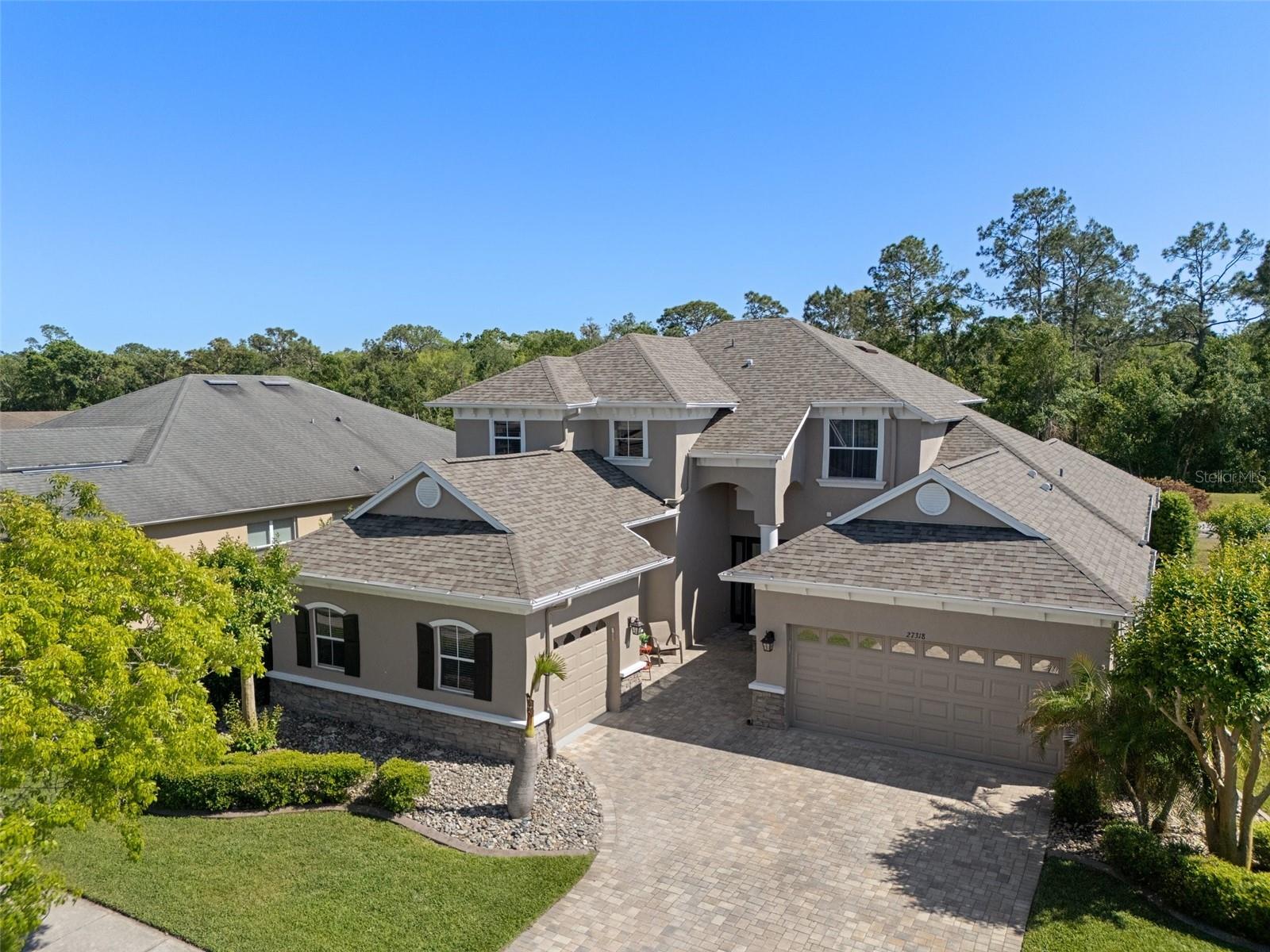
Would you like to sell your home before you purchase this one?
Priced at Only: $649,000
For more Information Call:
Address: 27318 Sora Boulevard, WESLEY CHAPEL, FL 33544
Property Location and Similar Properties
- MLS#: TB8374795 ( Residential )
- Street Address: 27318 Sora Boulevard
- Viewed: 60
- Price: $649,000
- Price sqft: $162
- Waterfront: Yes
- Wateraccess: Yes
- Waterfront Type: Canal - Freshwater,Pond
- Year Built: 2007
- Bldg sqft: 4002
- Bedrooms: 4
- Total Baths: 4
- Full Baths: 3
- 1/2 Baths: 1
- Garage / Parking Spaces: 3
- Days On Market: 8
- Additional Information
- Geolocation: 28.2591 / -82.3642
- County: PASCO
- City: WESLEY CHAPEL
- Zipcode: 33544
- Subdivision: Quail Woods Ph 01
- Elementary School: Quail Hollow
- Middle School: Cypress Creek
- High School: Cypress Creek
- Provided by: RE/MAX ALLIANCE GROUP
- Contact: Judy Soule
- 813-602-1000

- DMCA Notice
-
DescriptionLocated within a private gated section of about 170 estate style homes, this neighborhood is thoughtfully designed and impeccably cared for. With low hoa fees, no cdds, and an elevation of approximately 172 feet above sea level, theres no need to worry about flooding or additional taxes. The community also features sidewalks and decorative streetlights, community owned wooded trails, a playground, and a shaded picnic areaperfect for afternoon breaks or casual neighborhood gatherings. Inside, the home offers over 3,200 square feet of beautifully planned space. There are four true bedrooms, three and a half bathrooms, and a dedicated office or den that could easily serve as a fifth bedroom. Upstairs, a spacious bonus room functions as a junior suite, guest quarters, or media spacewith a private bedroom, full bath, and large balcony overlooking the backyard and preserve. The primary suite is tucked away on the main floor for privacy and features bay windows with calming views, dual custom closets with built ins, and a spa like en suite bath complete with dual vanities, a soaking tub, walk in shower, and separate water closet. For added function, a large indoor laundry room with a built in sink makes day to day living easier, and a half bath is conveniently located near the main entertaining areasperfect for guests. High ceilings, elegant tray and arched architectural details, and a bright, open layout make this home feel both spacious and welcoming. Formal living and dining rooms include pocket sliders that open to the lanai, while the sunny family room also connects seamlessly to the outdoor living area. The kitchen is generously sized with upgraded cabinetry, brand new appliances, a center prep island, pantry, and cheerful breakfast nookdesigned for both casual living and entertaining. Upgrades include luxury vinyl plank flooring in the main living areas, owners suite, and upstairs bonus room; newer carpet in the secondary bedrooms and office; tile in the wet areas; travertine flooring throughout the expansive 1,568 sq ft screened lanaiand a brand new roof offering long term peace of mind. Whether you're hosting a dinner party, enjoying a peaceful night under the stars, or simply relaxing with no rear neighbors, this outdoor retreat is made to impress. The split 3 car garage includes a 2 car bay on one side and a single car bay on the other, which offers private access to the officeideal for a home business, workshop, or multigenerational setup. A built in liberty fireproof safe adds extra security and peace of mind. Even with its tucked away feel, this home is just minutes from everything including major interstate the grove, krate, adventhealth ice center, great schools, local dining, and even a nearby grocery storeall without ever having to access busy highway. This isnt just a homeits a rare blend of natural beauty, thoughtful design, modern upgrades, and everyday livability. Schedule your showing today and be prepared to be impressed!
Payment Calculator
- Principal & Interest -
- Property Tax $
- Home Insurance $
- HOA Fees $
- Monthly -
Features
Building and Construction
- Builder Model: Strathmore II
- Builder Name: Southern Craft Homes
- Covered Spaces: 0.00
- Exterior Features: Balcony, Irrigation System, Sidewalk, Sliding Doors
- Flooring: Carpet, Ceramic Tile, Luxury Vinyl
- Living Area: 3226.00
- Roof: Shingle
Land Information
- Lot Features: In County, Landscaped, Oversized Lot, Private, Sidewalk, Paved
School Information
- High School: Cypress Creek High-PO
- Middle School: Cypress Creek Middle School
- School Elementary: Quail Hollow Elementary-PO
Garage and Parking
- Garage Spaces: 3.00
- Open Parking Spaces: 0.00
- Parking Features: Driveway, Garage Door Opener, Garage Faces Side, Oversized
Eco-Communities
- Water Source: Public
Utilities
- Carport Spaces: 0.00
- Cooling: Central Air
- Heating: Central
- Pets Allowed: Yes
- Sewer: Public Sewer
- Utilities: Cable Connected, Electricity Connected, Public, Sewer Connected, Street Lights, Water Connected
Finance and Tax Information
- Home Owners Association Fee Includes: Cable TV, Common Area Taxes, Internet, Maintenance Grounds, Private Road
- Home Owners Association Fee: 649.99
- Insurance Expense: 0.00
- Net Operating Income: 0.00
- Other Expense: 0.00
- Tax Year: 2024
Other Features
- Appliances: Built-In Oven, Cooktop, Dishwasher, Disposal, Dryer, Electric Water Heater, Microwave, Refrigerator, Washer
- Association Name: Home River Group
- Association Phone: 813-993-4000
- Country: US
- Interior Features: Cathedral Ceiling(s), Ceiling Fans(s), Central Vaccum, Crown Molding, Eat-in Kitchen, High Ceilings, Open Floorplan, Primary Bedroom Main Floor, Solid Surface Counters, Solid Wood Cabinets, Split Bedroom, Stone Counters, Thermostat, Tray Ceiling(s), Walk-In Closet(s), Window Treatments
- Legal Description: QUAIL WOODS PHASE 1 PB 61 PG 009 BLOCK 3 LOT 14
- Levels: Two
- Area Major: 33544 - Zephyrhills/Wesley Chapel
- Occupant Type: Owner
- Parcel Number: 19-26-01-0080-00300-0140
- Style: Contemporary
- View: Park/Greenbelt, Trees/Woods, Water
- Views: 60
- Zoning Code: MPUD
Similar Properties
Nearby Subdivisions
Angus Valley
Arbor Woodsnorthwood Ph 4b
Fairways Quail Hollow Ph 01
Fairways Quail Hollow Ph 02
Homesteads Of Saddlewood Phase
Homesteads Saddlewood
Lakes At Northwood Ph 03a
Lakes At Northwood Ph 03b
Lakes Northwood Ph 01a 01b 02b
Lexington Oaks Ph 01
Lexington Oaks Ph 1
Lexington Oaks Village
Lexington Oaks Village 08 09
Lexington Oaks Village 13
Lexington Oaks Village 13 Un A
Lexington Oaks Village 14
Lexington Oaks Village 25 26
Lexington Oaks Village 30
Lexington Oaks Village 32a 33
Lexington Oaks Villages 15 16
Lexington Oaks Villages 21 22
Lexington Oaks Villages 23 24
Lexington Oaks Villages 27a 3
Lexington Oaks Vlgs 15 16
Lexington Oaks Vlgs 27a 3l
Northwood
Park Mdws Ph 2
Park Meadows Ph 2
Quail Hollow Pines
Quail Woods Ph 01
Saddlebrook Village West
Sanctuary Rdg Sub
Sanctuary Ridge
Seven Oaks
Seven Oaks Parcels S13a S13b
Seven Oaks Parcels S16 S17a
Seven Oaks Pcls C4b S1a
Seven Oaks Prcl C1cc1d
Seven Oaks Prcl S02
Seven Oaks Prcl S17d
Seven Oaks Prcl S4a S4b S5b
Seven Oaks Prcl S4c
Seven Oaks Prcl S7b
Seven Oaks Prcl S8b1
Seven Oaks Prcl S8b2
Seven Oaks Prcl S9 A A6 B6

- Corey Campbell, REALTOR ®
- Preferred Property Associates Inc
- 727.320.6734
- corey@coreyscampbell.com



