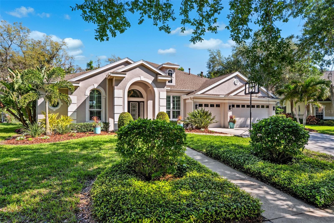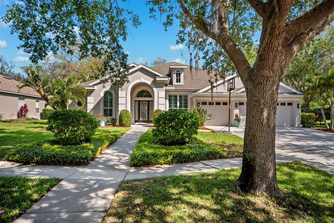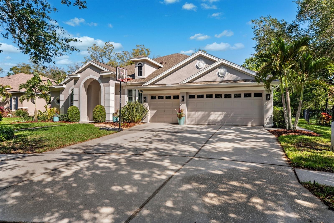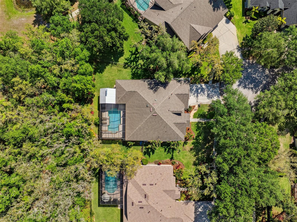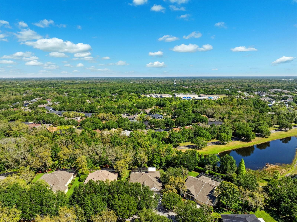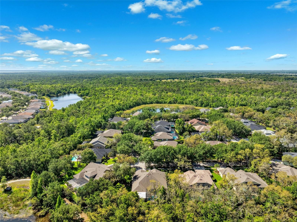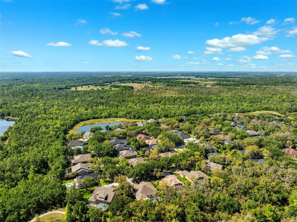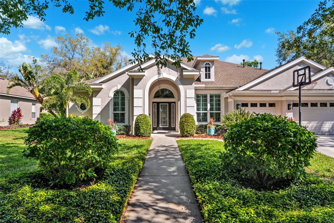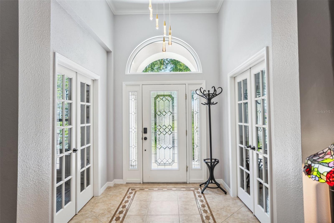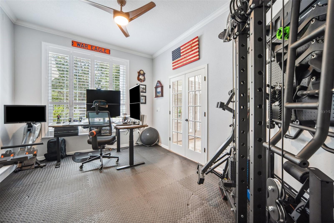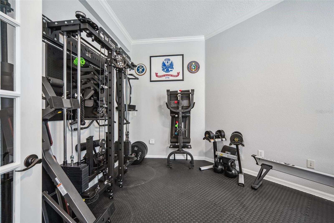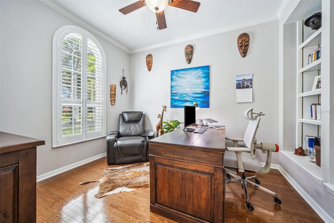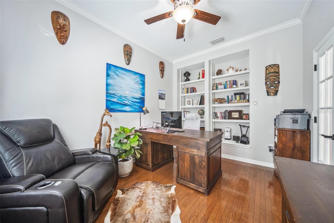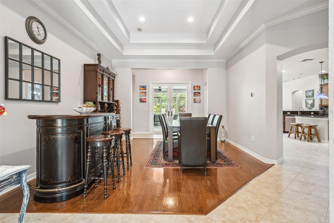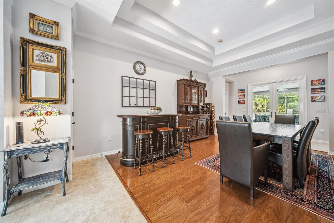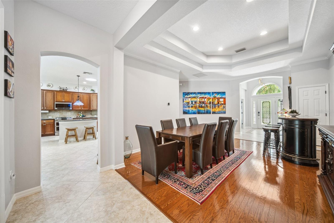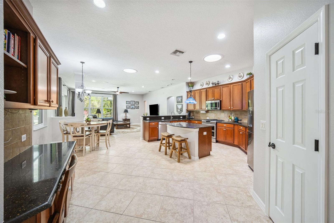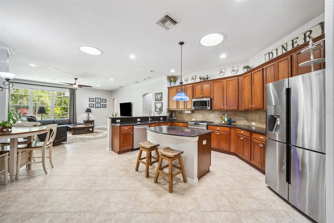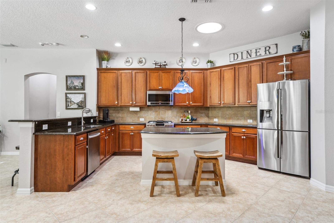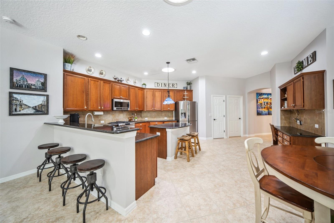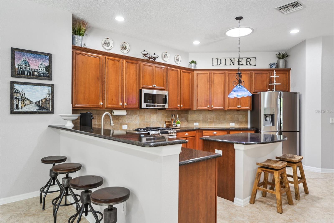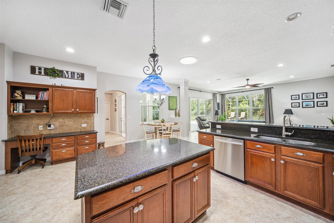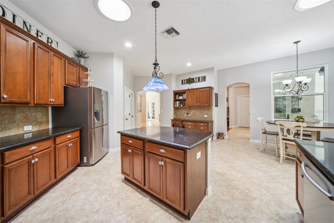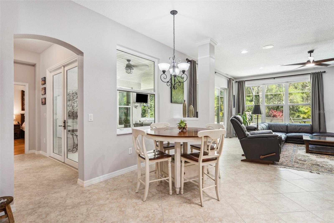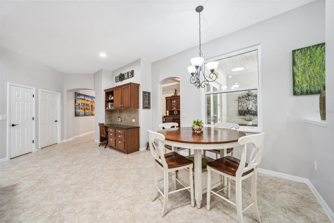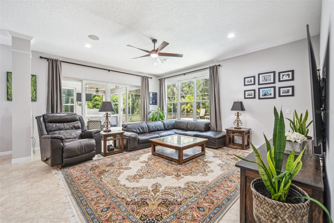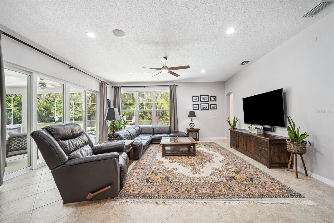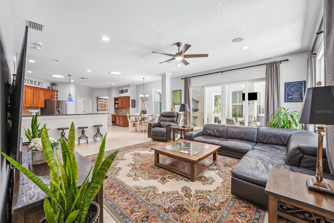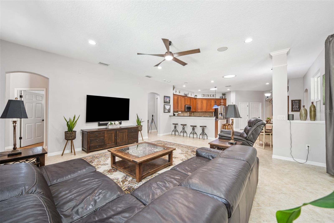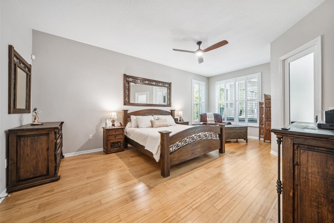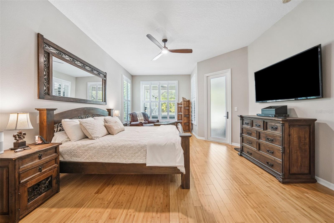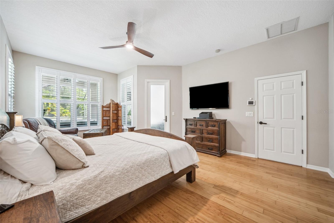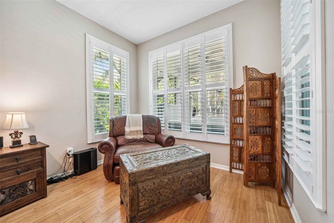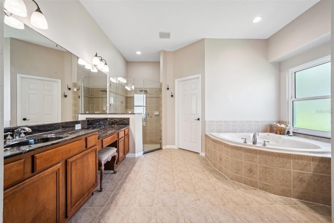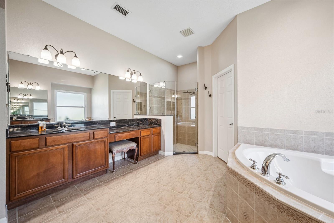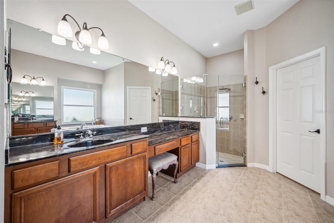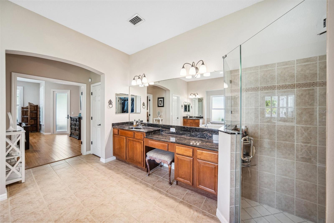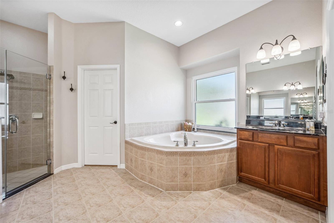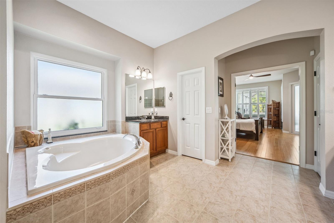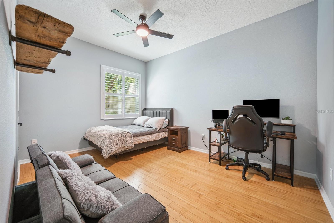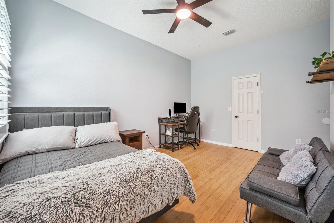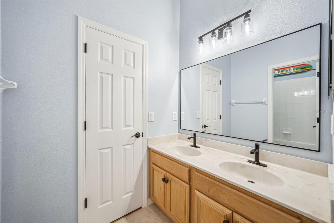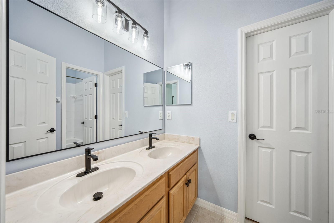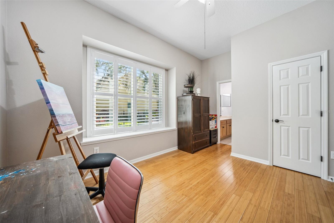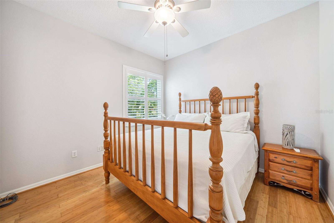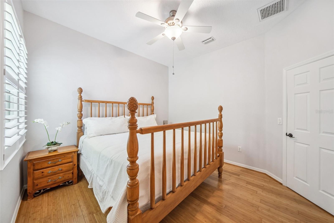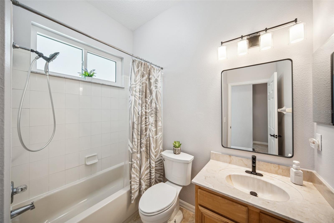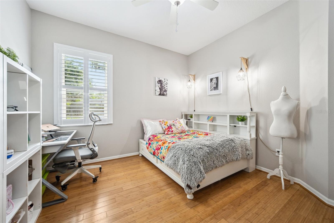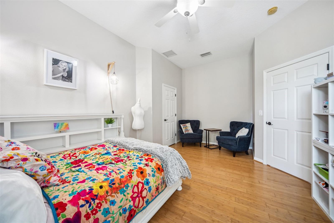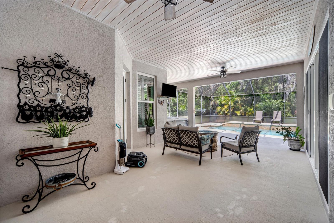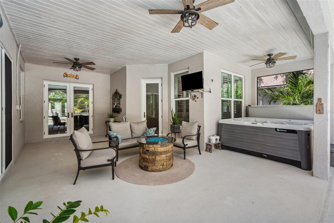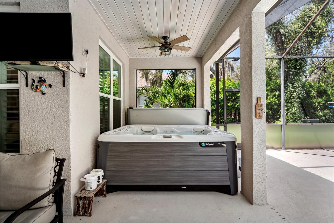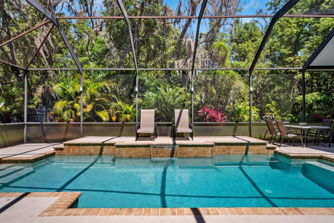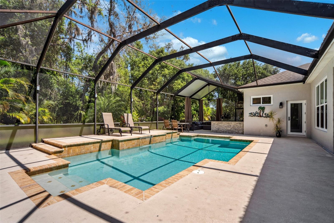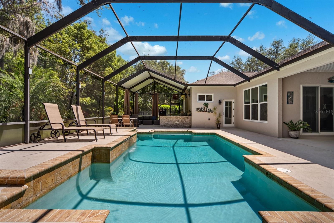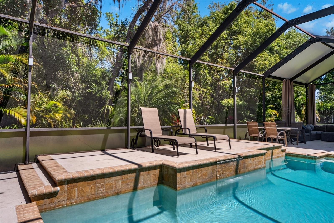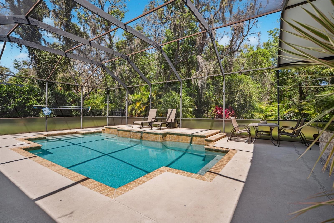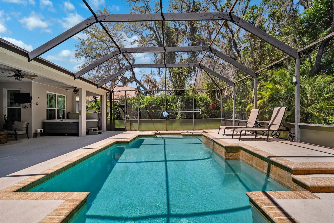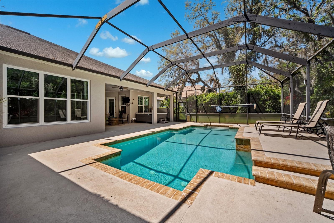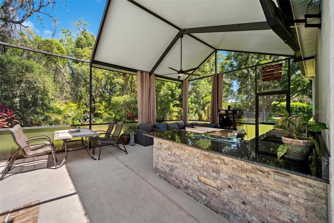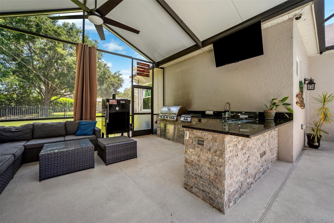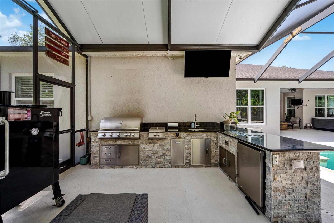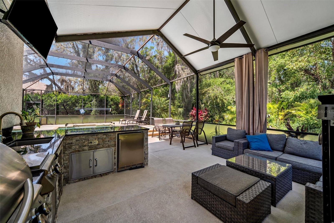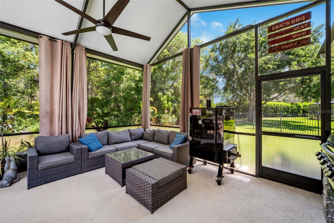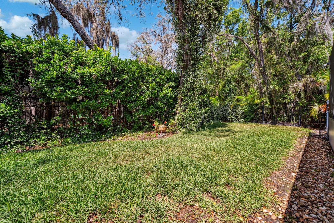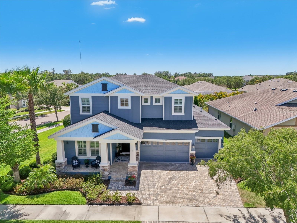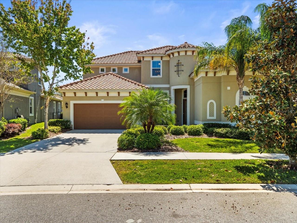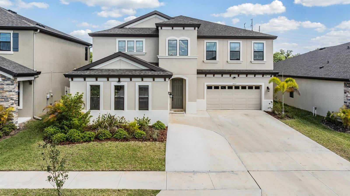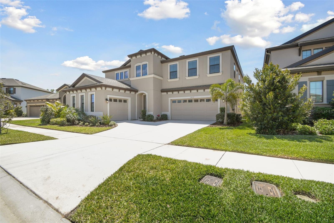15930 Sorawater Drive, LITHIA, FL 33547
Property Photos
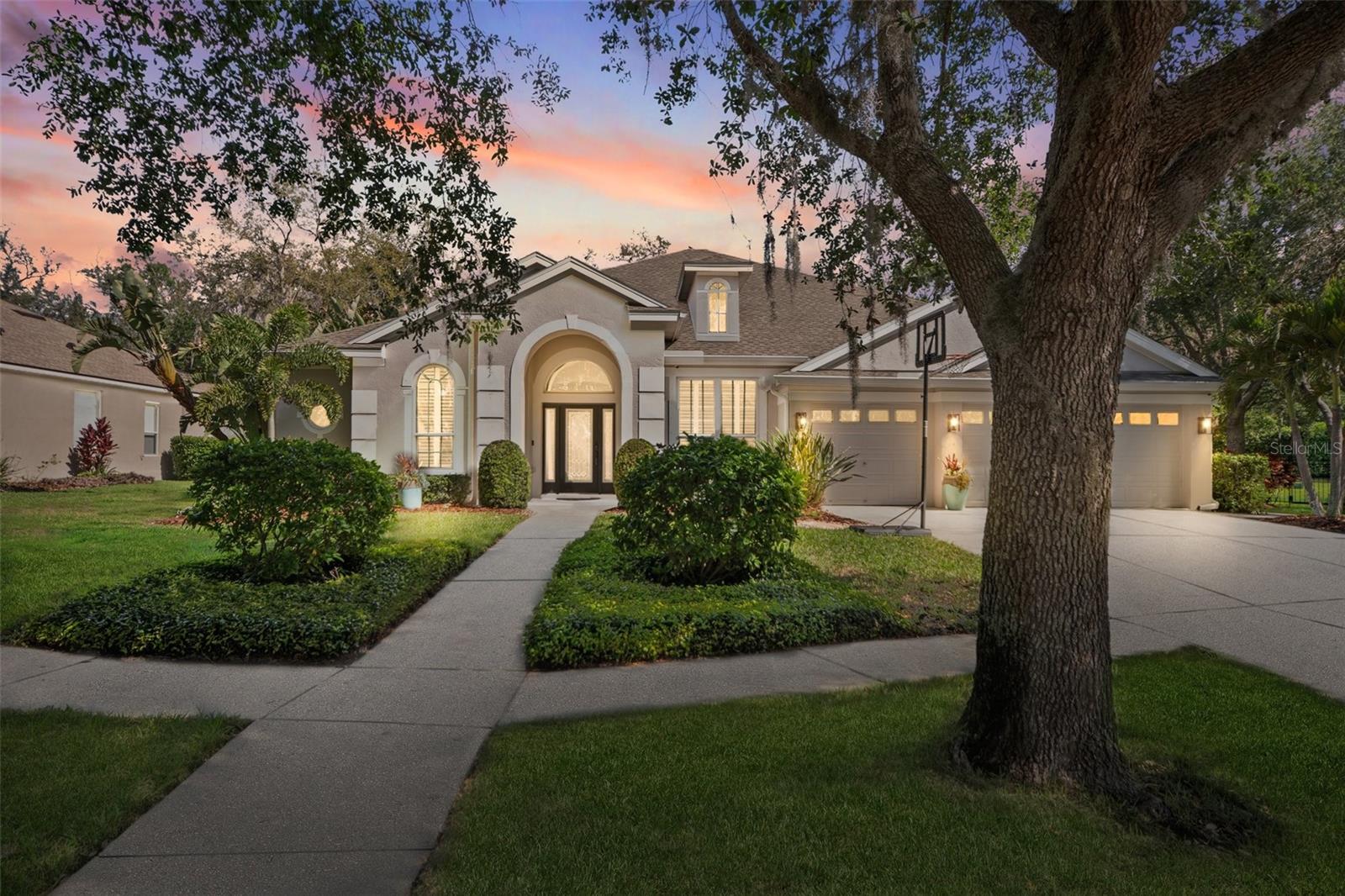
Would you like to sell your home before you purchase this one?
Priced at Only: $855,000
For more Information Call:
Address: 15930 Sorawater Drive, LITHIA, FL 33547
Property Location and Similar Properties
- MLS#: TB8373859 ( Residential )
- Street Address: 15930 Sorawater Drive
- Viewed: 36
- Price: $855,000
- Price sqft: $209
- Waterfront: No
- Year Built: 2004
- Bldg sqft: 4089
- Bedrooms: 5
- Total Baths: 3
- Full Baths: 3
- Garage / Parking Spaces: 3
- Days On Market: 55
- Additional Information
- Geolocation: 27.837 / -82.2193
- County: HILLSBOROUGH
- City: LITHIA
- Zipcode: 33547
- Subdivision: Fishhawk Ranch Ph 02
- Elementary School: Fishhawk Creek HB
- Middle School: Randall HB
- High School: Newsome HB
- Provided by: WESTON GROUP
- Contact: Monica Guillen
- 813-530-4338

- DMCA Notice
-
Description**offered below appraised value** luxury pool home on conservation lot! Located in soratrace one of the most desired gated communities in fishhawk ranch! This magnificent ranch style home features 5 bedrooms, 3 full bathrooms, and a 3 car garage! This community is filled with scenic ponds and trails, resort style amenities, clubhouses, parks and playgrounds, and zoned for all a rated schools! Upon entering the foyer, there are two private offices (one being used as an at home gym) which can easily be utilized as a playroom, additional bedroom, or den! Crown molding & plantation shutters! Tile floors throughout! No carpet! The open kitchen features a center island & breakfast bar, granite countertops, backsplash, walk in pantry, breakfast nook, & stainless steel appliances! There is a separate formal dining room, perfect for gatherings, and the kitchen overlooks the great room for a nice open feel! The floor plan has a split bedroom design, for extra privacy! The owner's suite features a sitting room & large walk in closet! The ensuite bathroom is very generously sized, with separate vanities each with sinks, a tiled garden tub & walk in shower! Step outside, into your own private oasis, with a heated private pool and covered stone outdoor kitchen with a built in stainless steel grill, wet bar, mini fridge, and fire pit, as a huge added bonus! Fully screened in pool and lanai! The backyard has plenty of yard space which has been well maintained! *roof replaced in 2020! New windows! New exterior paint in 2021! Pool pump and heater 2023/2024! *assumable va loan 2. 25%* come enjoy the best of florida living! Call today to schedule a private viewing!
Payment Calculator
- Principal & Interest -
- Property Tax $
- Home Insurance $
- HOA Fees $
- Monthly -
Features
Building and Construction
- Covered Spaces: 0.00
- Exterior Features: Sliding Doors
- Flooring: Bamboo, Ceramic Tile, Laminate, Wood
- Living Area: 3425.00
- Roof: Shingle
School Information
- High School: Newsome-HB
- Middle School: Randall-HB
- School Elementary: Fishhawk Creek-HB
Garage and Parking
- Garage Spaces: 3.00
- Open Parking Spaces: 0.00
Eco-Communities
- Pool Features: Gunite, In Ground, Screen Enclosure
- Water Source: Public
Utilities
- Carport Spaces: 0.00
- Cooling: Central Air
- Heating: Central
- Pets Allowed: Yes
- Sewer: Public Sewer
- Utilities: Public
Amenities
- Association Amenities: Fitness Center, Playground, Recreation Facilities, Tennis Court(s)
Finance and Tax Information
- Home Owners Association Fee: 653.00
- Insurance Expense: 0.00
- Net Operating Income: 0.00
- Other Expense: 0.00
- Tax Year: 2024
Other Features
- Appliances: Dishwasher, Disposal, Microwave, Range, Refrigerator
- Association Name: GrandManors at FishHawk/ Deanna Vaughn
- Association Phone: 8135788884
- Country: US
- Interior Features: Eat-in Kitchen, Kitchen/Family Room Combo, Split Bedroom, Tray Ceiling(s), Walk-In Closet(s)
- Legal Description: FISHHAWK RANCH PHASE 2 PARCEL B-B / C-C LOT 18 BLOCK 66
- Levels: One
- Area Major: 33547 - Lithia
- Occupant Type: Owner
- Parcel Number: U-28-30-21-69Y-000066-00018.0
- Views: 36
- Zoning Code: PD-MU
Similar Properties
Nearby Subdivisions
B D Hawkstone Ph 1
B D Hawkstone Ph 2
B & D Hawkstone Ph 1
B & D Hawkstone Ph 2
B And D Hawkstone
B And D Hawkstone Phase 2
Bledsoe Estates
Channing Park
Channing Park Lot 69
Corbett Road Sub
Creek Ridge Preserve Ph 1
Devore Gundog Equestrian E
Enclave At Channing Park
Enclave Channing Park Ph
Encore Fishhawk Ranch West Ph
Fiishhawk Ranch West
Fiishhawk Ranch West Ph 2a
Fiishhawk Ranch West Ph 2a/
Fish Hawk
Fish Hawk Trails
Fish Hawk Trails Un 1 2
Fishhawk Chapman Crossing
Fishhawk Ranch
Fishhawk Ranch Chapman Crossi
Fishhawk Ranch Ph 02
Fishhawk Ranch Ph 1
Fishhawk Ranch Ph 1 Unit 1b1
Fishhawk Ranch Ph 1 Units 1
Fishhawk Ranch Ph 2 Parcel R-2
Fishhawk Ranch Ph 2 Parcel R2
Fishhawk Ranch Ph 2 Parcels
Fishhawk Ranch Ph 2 Prcl
Fishhawk Ranch Ph 2 Prcl A
Fishhawk Ranch Ph 2 Tr 1
Fishhawk Ranch Phase 1
Fishhawk Ranch Phase 1 Units 1
Fishhawk Ranch Tr 8 Pt
Fishhawk Ranch West
Fishhawk Ranch West Ph 1a
Fishhawk Ranch West Ph 1b/1c
Fishhawk Ranch West Ph 1b1c
Fishhawk Ranch West Ph 2a
Fishhawk Ranch West Ph 2a/
Fishhawk Ranch West Ph 2a2b
Fishhawk Ranch West Ph 3a
Fishhawk Ranch West Ph 4a
Fishhawk Ranch West Ph 5
Fishhawk Ranch West Ph 6
Fishhawk Ranch West Phase 1b/1
Fishhawk Ranch West Phase 1b1c
Fishhawk Vicinity B And D Haw
Halls Branch Estates
Hammock Oaks Reserve
Hawk Creek Reserve
Hawkstone
Hinton Hawkstone
Hinton Hawkstone Ph 1a2
Hinton Hawkstone Ph 1b
Hinton Hawkstone Ph 2a 2b2
Hinton Hawkstone Ph 2a & 2b2
Hinton Hawkstone Ph 2a 2b2
Hinton Hawkstone Phase 1a2
Hinton Hawkstone Phase 1a2 Lot
Hunters Hill
Lithia Ranch Ph 1
Mannhurst Oak Manors
Myers Acres
Not In Hernando
Powerline Minor Sub
Preserve At Fishhawk Ranch
Preserve At Fishhawk Ranch Pah
Preserve At Fishhawk Ranch Pha
Pritcher Manor Unit 1
Southwood Estates
Starling Fishhawk Ranch
Starling - Fishhawk Ranch
Starling At Fishhawk
Starling At Fishhawk Ph 1b-1
Starling At Fishhawk Ph 1b1
Starling At Fishhawk Ph 1b2
Starling At Fishhawk Ph 1c
Starling At Fishhawk Ph 1c/
Starling At Fishhawk Ph 2c2
Starling At Fishhawk Ph Ia
Tagliarini Platted
Temple Pines
The Enclave At Channing Park
Unplatted

- Corey Campbell, REALTOR ®
- Preferred Property Associates Inc
- 727.320.6734
- corey@coreyscampbell.com



