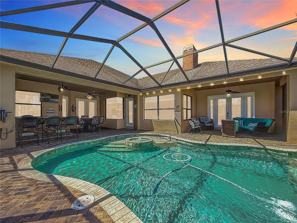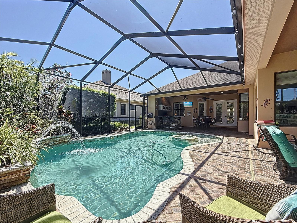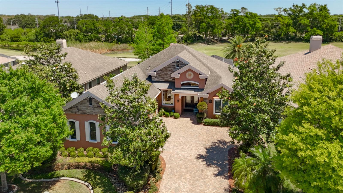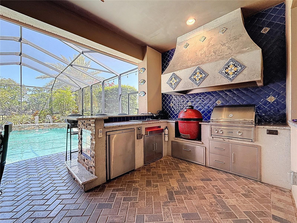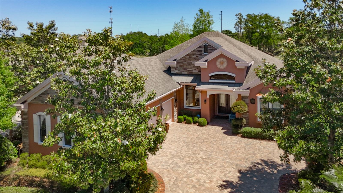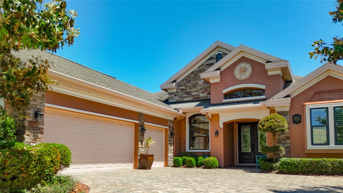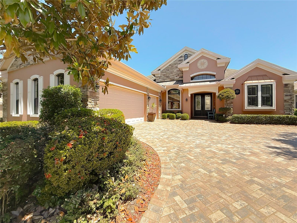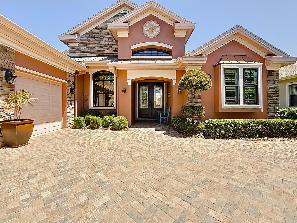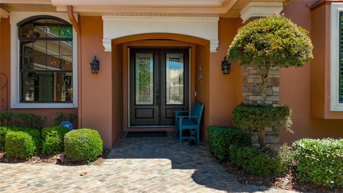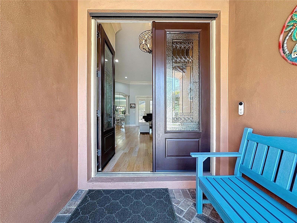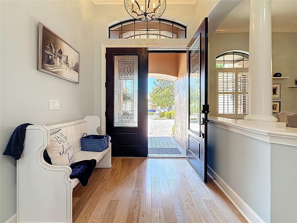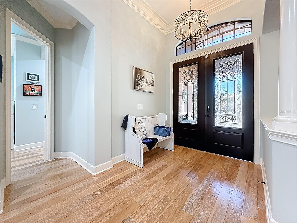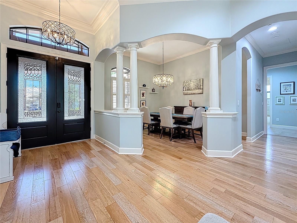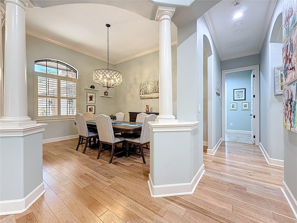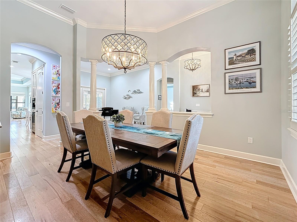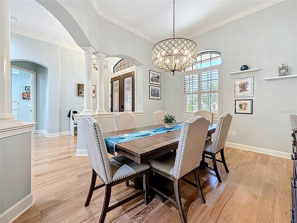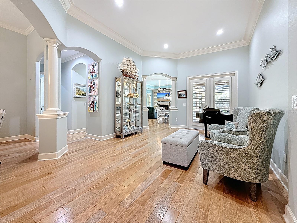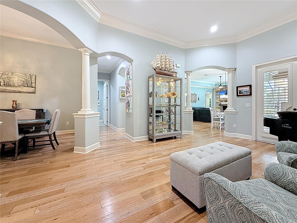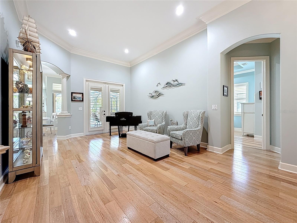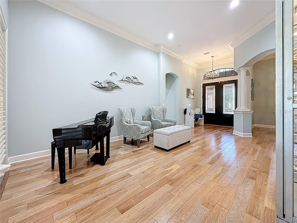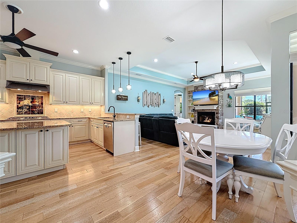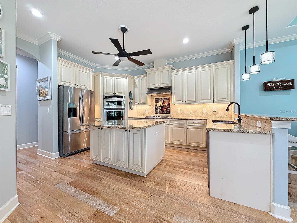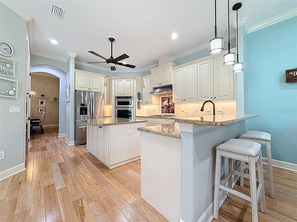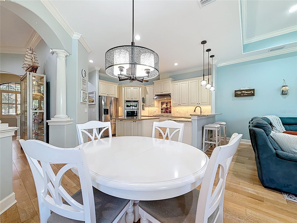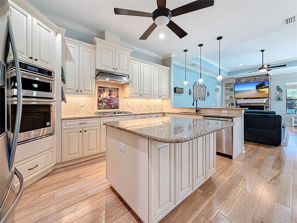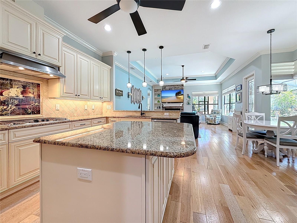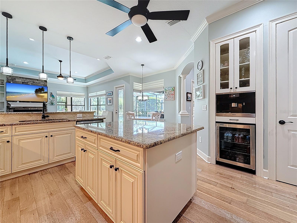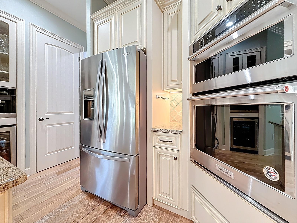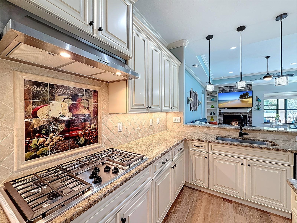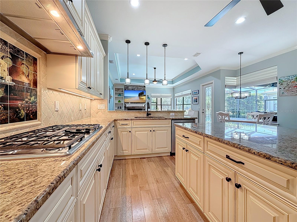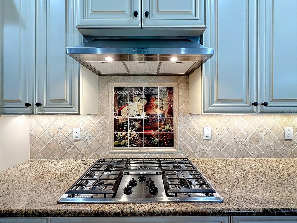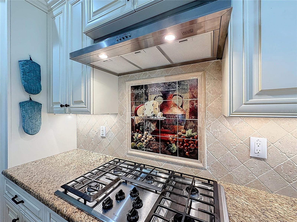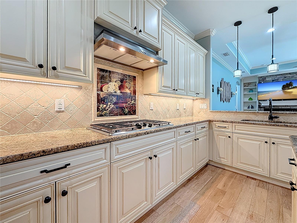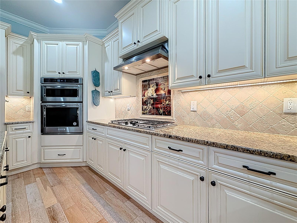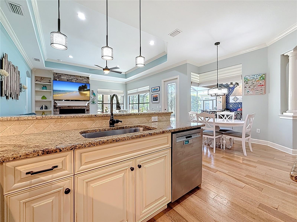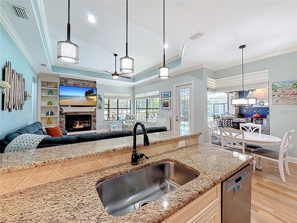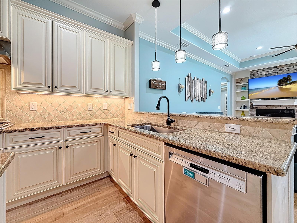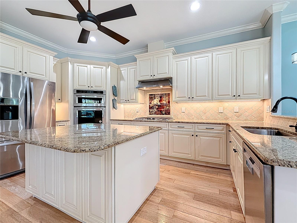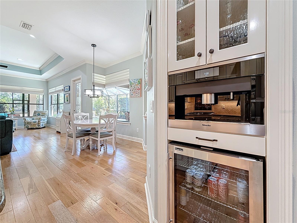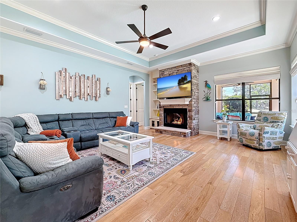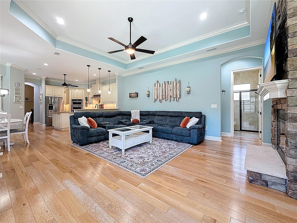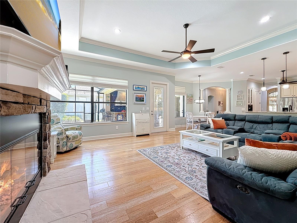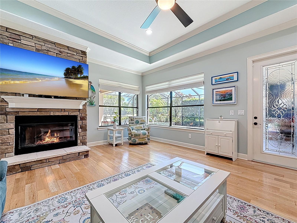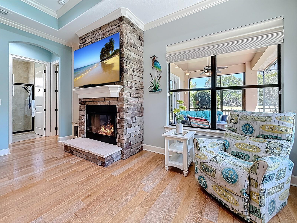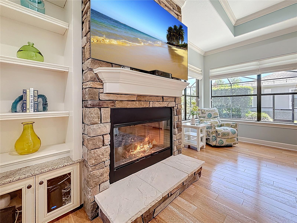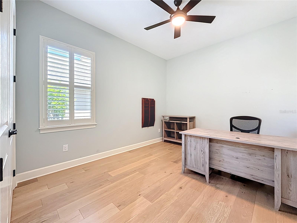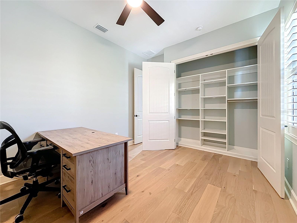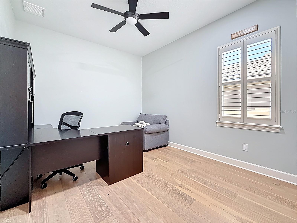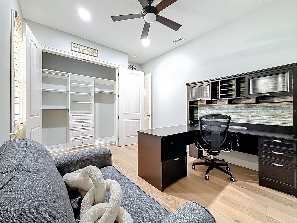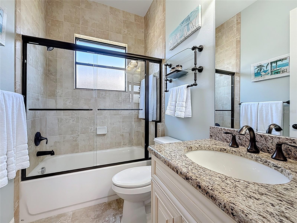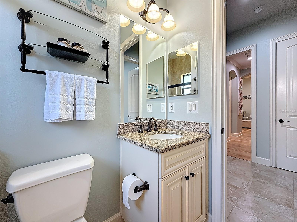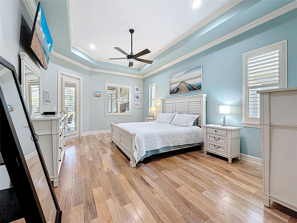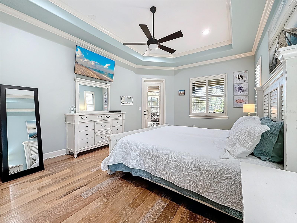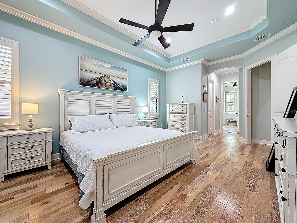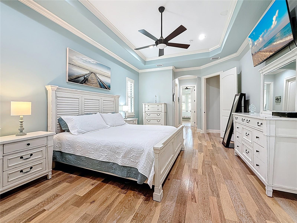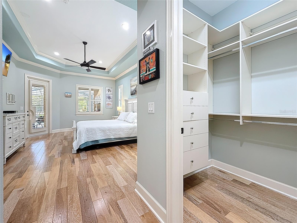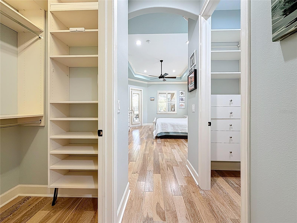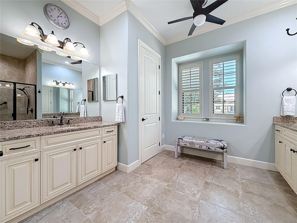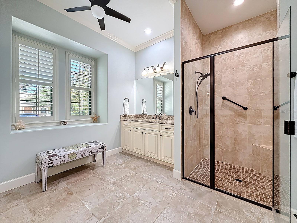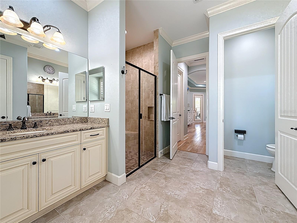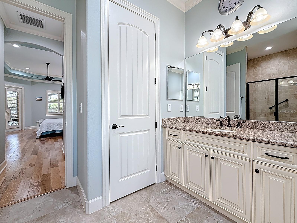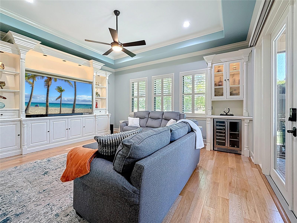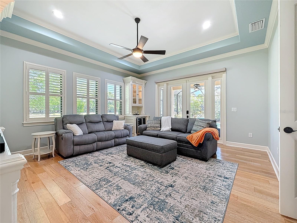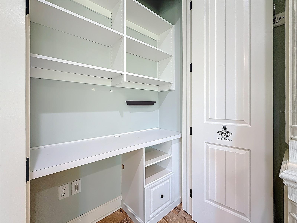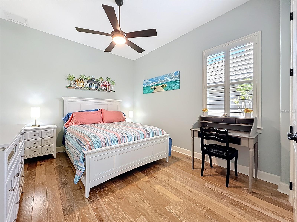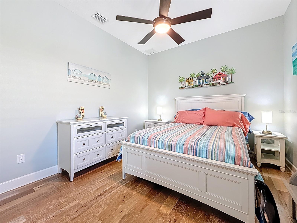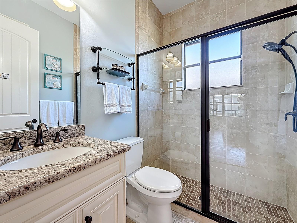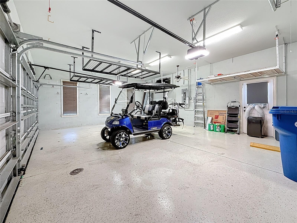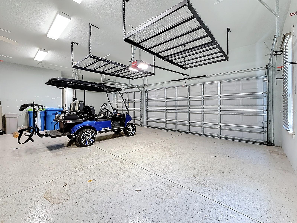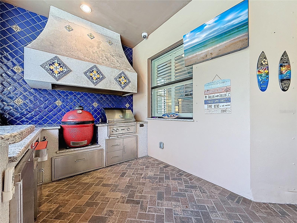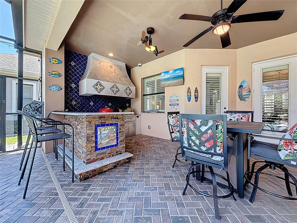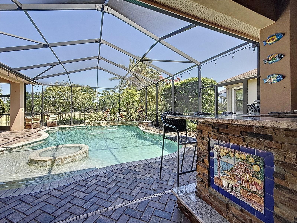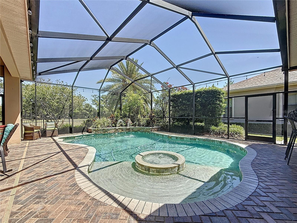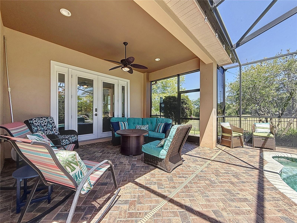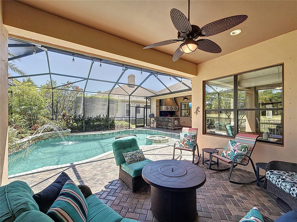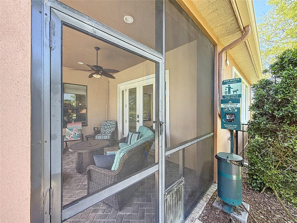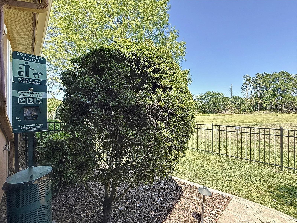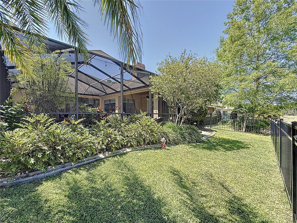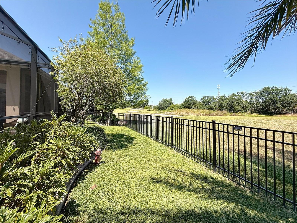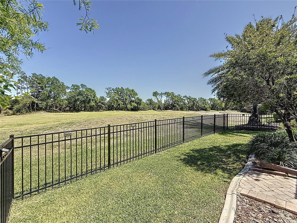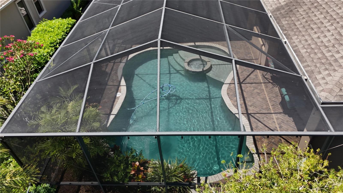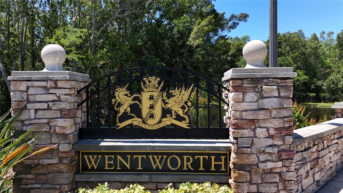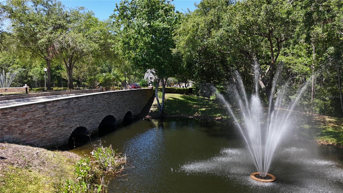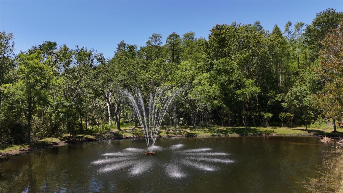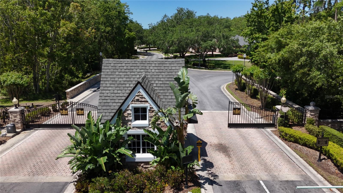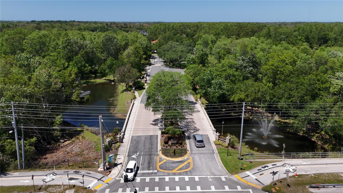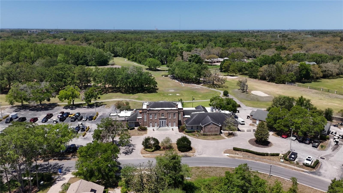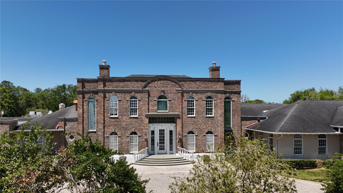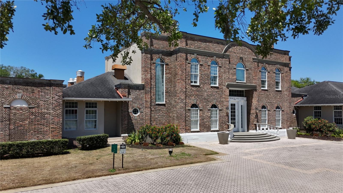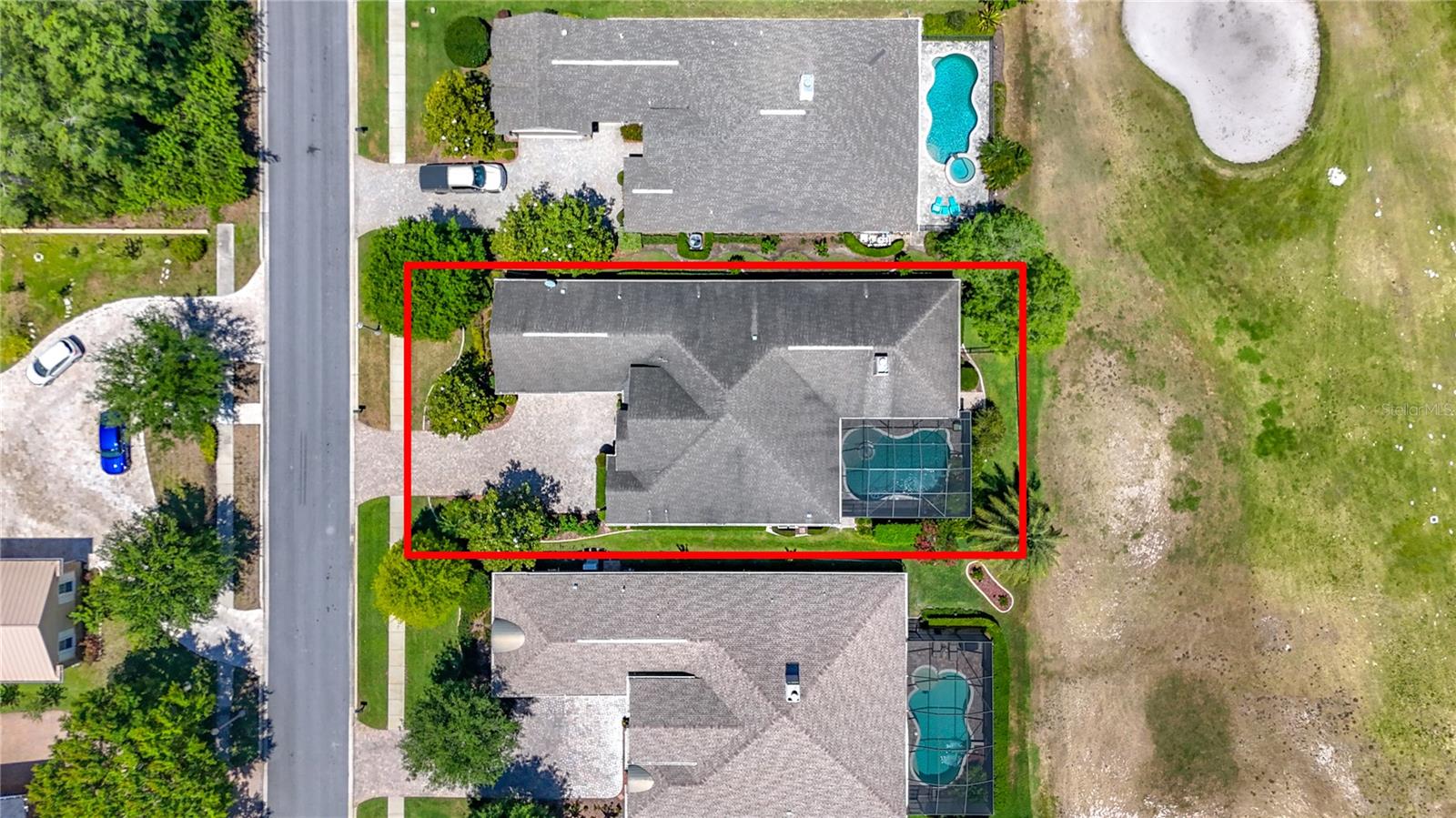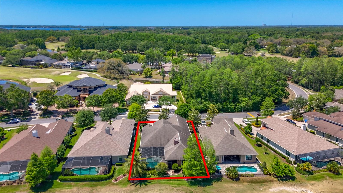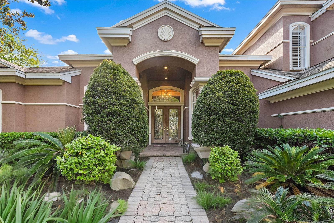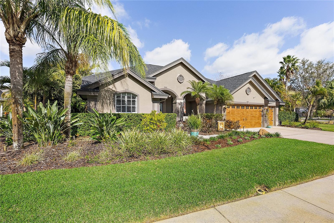3025 Wentworth Way, TARPON SPRINGS, FL 34688
Property Photos

Would you like to sell your home before you purchase this one?
Priced at Only: $1,050,000
For more Information Call:
Address: 3025 Wentworth Way, TARPON SPRINGS, FL 34688
Property Location and Similar Properties
- MLS#: TB8373110 ( Residential )
- Street Address: 3025 Wentworth Way
- Viewed:
- Price: $1,050,000
- Price sqft: $248
- Waterfront: No
- Year Built: 2013
- Bldg sqft: 4226
- Bedrooms: 4
- Total Baths: 4
- Full Baths: 3
- 1/2 Baths: 1
- Garage / Parking Spaces: 3
- Days On Market: 5
- Additional Information
- Geolocation: 28.1427 / -82.6973
- County: PINELLAS
- City: TARPON SPRINGS
- Zipcode: 34688
- Subdivision: Wentworth Club Homes
- Elementary School: Brooker Creek
- Middle School: Tarpon Springs
- High School: East Lake
- Provided by: COLDWELL BANKER REALTY
- Contact: Ludmila Hiekin
- 813-289-1712

- DMCA Notice
-
DescriptionNestled in the serene and private 24 hour manned, guarded, and gated community of wentworth, this elegant one story custom built model home offers a rare blend of luxury, security, and tranquility. Located adjacent to the 17th fairway of the wentworth golf course, this residence features 4 spacious bedrooms, 3 bathrooms, an oversized 3 car garage, and an expansive bonus media or gym room with a beautifully crafted wall unit, build in desk closet, all within 3,041 square feet of sophisticated living space. The exterior exudes grandeur, boasting meticulously crafted stonework, a spacious newly sealed paver adorned driveway, double entry doors and lush, mature landscaping that offers both curb appeal and seclusion. Step inside to discover a stunning bright, light and airy gourmet kitchen, bar, coffee station, wine fridge, complete with granite countertops, an abundance of custom wooden cabinetry with under cabinet lighting, including additional wood cabinetry around the large center island and stainless steel appliances, breakfast bar plus a 5 burner gas cooktop with a hood. Whether you're cooking for a family gathering or an intimate dinner, this inviting kitchen will inspire culinary creativity. Throughout the open floor plan home, you'll find dramatic columns, high tray ceilings with recess lighting, gas stone adorned fireplace, extensive wooden plantation shutters, pull down shades, beautiful crown and 5 1/4 inch base molding, creating an atmosphere of timeless elegance. White oak hardwood flooring runs seamlessly throughout the home plus tile in the bathrooms, adding a touch of finesse to every room. Primary bedroom features generously sized dual built in closet system, offering ample depth for storage. Newly sealed pavers in covered lanai offer a true extension of your living space, perfect for entertaining or simply relaxing while enjoying the lush, private fenced in backyard, even our furry friends station is included. Outside, the heated saltwater pool with two soothing aqua fountains, bubbler and screened in lanai area provide a resort style atmosphere with views of the golf course, pebble tec and thoughtful landscaping add serenity and privacy. Newer water heater (2022) and the homes interior was freshly painted (2022). Additional features include brand new trane 5 ton a/c (4/21/25) with transferable warranty, garage windows, garage fan, additional garage a/c, plenty of overhead shelves, new garage motor, a whole house water softener, well equipped laundry room with ample storage and stainless steel utility sink. Washer/dryer conveys. Absolutely gorgeous outdoor lanai kitchen with big red egg grill, fridge, ice holder cabinet, build in lynx grill and classy mosaic features. This stunning home is truly move in ready, with neutral tones and impeccable design choices that reflect both style and comfort. Zone x high and dry. Wentworth offers an exceptional lifestyle, with optional golf memberships at the wentworth country club and complete with a restaurant offering dining. The community is ideally located close to shopping, beaches, hospitals, airports, and recreational amenities, including tennis, the ymca, pinellas trail, and more. Excellent schools and easy access to major highways complete the package. This is more than just a home; its a statement of luxury living for the discerning buyer. Do not miss your chance to experience the best of east lake corridor and the florida lifestyle.
Payment Calculator
- Principal & Interest -
- Property Tax $
- Home Insurance $
- HOA Fees $
- Monthly -
Features
Building and Construction
- Builder Model: Fairhaven
- Builder Name: Deeb
- Covered Spaces: 0.00
- Exterior Features: French Doors, Hurricane Shutters, Lighting, Outdoor Grill, Outdoor Kitchen, Private Mailbox, Rain Gutters, Sidewalk
- Fencing: Fenced, Other
- Flooring: Tile, Wood
- Living Area: 3041.00
- Other Structures: Outdoor Kitchen
- Roof: Shingle
Property Information
- Property Condition: Completed
Land Information
- Lot Features: Cleared, In County, Landscaped, On Golf Course, Sidewalk, Paved
School Information
- High School: East Lake High-PN
- Middle School: Tarpon Springs Middle-PN
- School Elementary: Brooker Creek Elementary-PN
Garage and Parking
- Garage Spaces: 3.00
- Open Parking Spaces: 0.00
- Parking Features: Driveway, Garage Door Opener, Garage Faces Side, Oversized
Eco-Communities
- Green Energy Efficient: Insulation
- Pool Features: Heated, In Ground, Lighting, Pool Sweep, Salt Water, Screen Enclosure
- Water Source: Public
Utilities
- Carport Spaces: 0.00
- Cooling: Central Air
- Heating: Central
- Pets Allowed: Breed Restrictions, Cats OK, Dogs OK
- Sewer: Public Sewer
- Utilities: BB/HS Internet Available, Cable Available, Cable Connected, Electricity Available, Electricity Connected, Natural Gas Available, Natural Gas Connected, Private, Public, Sewer Connected, Underground Utilities, Water Available, Water Connected
Amenities
- Association Amenities: Clubhouse, Gated, Golf Course
Finance and Tax Information
- Home Owners Association Fee Includes: Guard - 24 Hour, Security
- Home Owners Association Fee: 285.00
- Insurance Expense: 0.00
- Net Operating Income: 0.00
- Other Expense: 0.00
- Tax Year: 2024
Other Features
- Appliances: Built-In Oven, Dishwasher, Disposal, Dryer, Exhaust Fan, Freezer, Gas Water Heater, Ice Maker, Range, Range Hood, Refrigerator, Washer, Water Softener, Wine Refrigerator
- Association Name: Teresa Blount
- Association Phone: 7277965900
- Country: US
- Furnished: Unfurnished
- Interior Features: Built-in Features, Ceiling Fans(s), Crown Molding, Eat-in Kitchen, High Ceilings, Kitchen/Family Room Combo, Open Floorplan, Primary Bedroom Main Floor, Solid Surface Counters, Split Bedroom, Stone Counters, Thermostat, Tray Ceiling(s), Walk-In Closet(s), Window Treatments
- Legal Description: WENTWORTH CLUB HOMES LOT 3A
- Levels: One
- Area Major: 34688 - Tarpon Springs
- Occupant Type: Vacant
- Parcel Number: 15-27-16-96010-000-0031
- Style: Contemporary
- View: Golf Course, Pool, Trees/Woods
Similar Properties
Nearby Subdivisions
Chateaux Des Lacs
Crescent Oaks
Crescent Oaks Country Club 2
Crescent Oaks Country Club Cov
Crescent Oaks Country Club Ph
Crescent Oaks Country Club Reg
Cypress Run
Fieldstone Village At Woodfiel
Grey Oaks
Keystone Ph 2
Keystone Palms Estates
Keystone Ranchettes
Keystone Springs
Lakeshore Village At Woodfield
Moss Branch Acres
None
Northfield
Oak Hill Acres
Oak Rdg 3
Oaklake Village At Woodfield P
Owens Sub
Pine Ridge
Riverside
Riverside Ii North
Shadowlake Village At Woodfiel
Tampa Tarpon Spgs Land Co
Uninc
Villas At Cypress Run
Villas At Cypress Runwest
Wentworth
Wentworth Club Homes
Winslow Park

- Corey Campbell, REALTOR ®
- Preferred Property Associates Inc
- 727.320.6734
- corey@coreyscampbell.com



