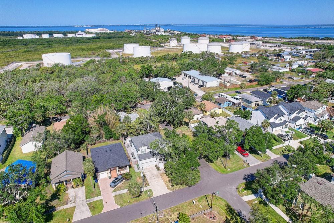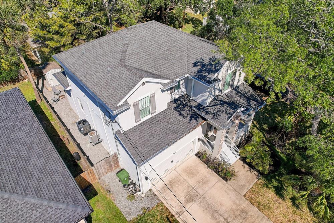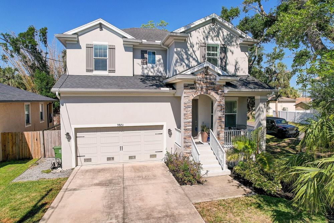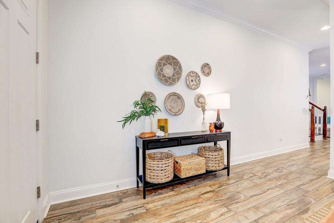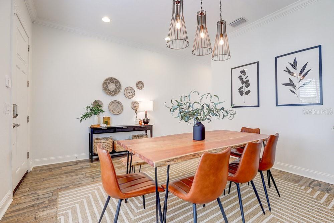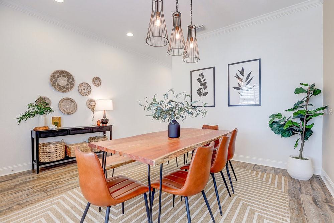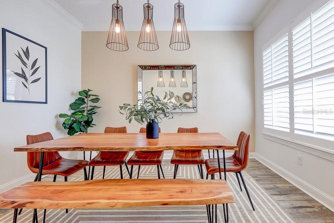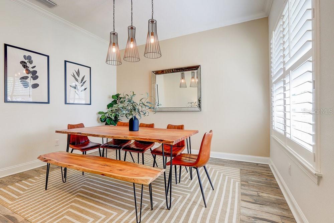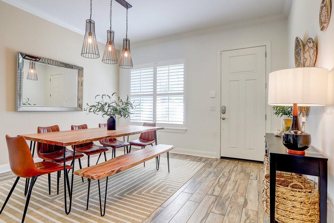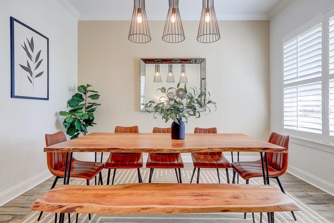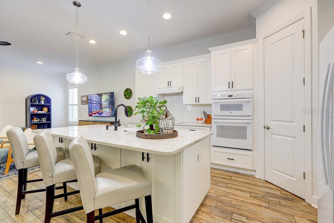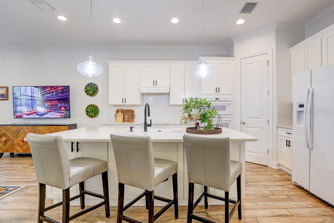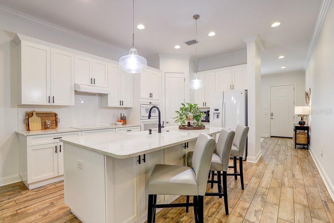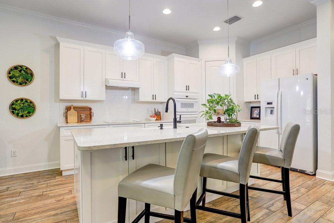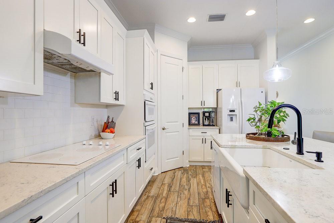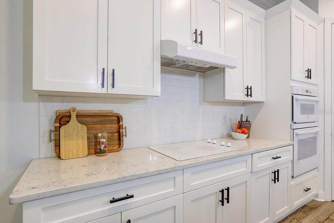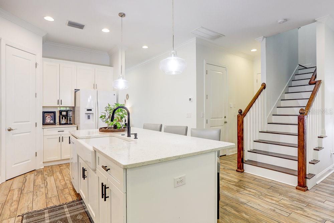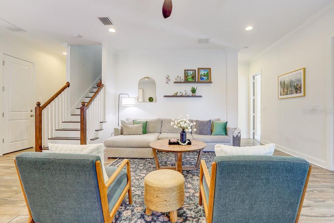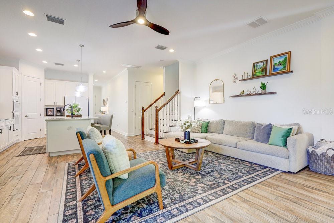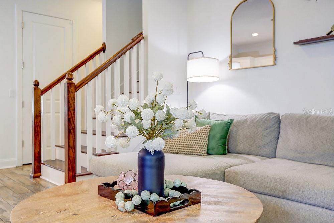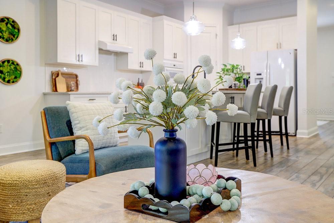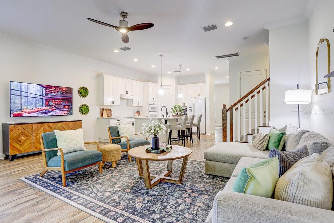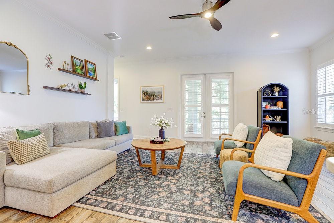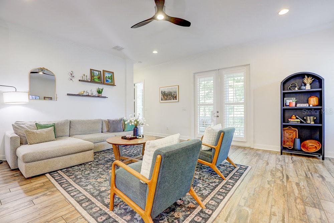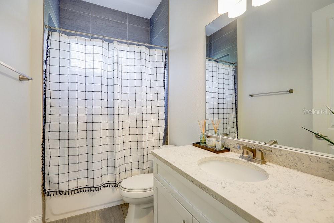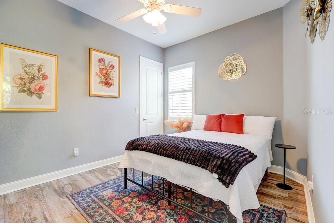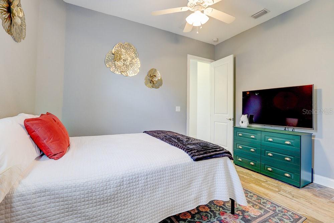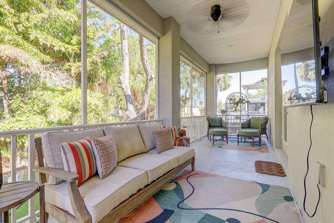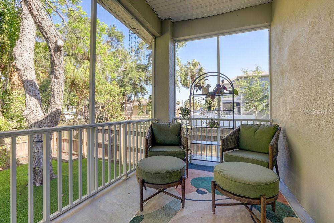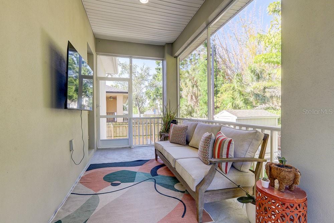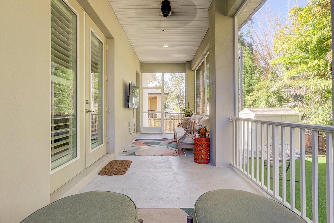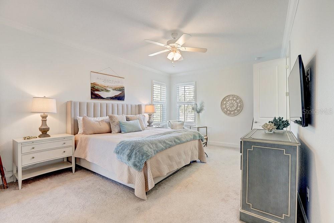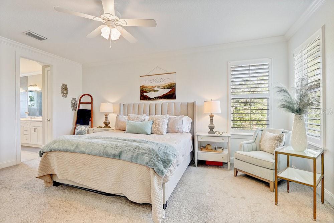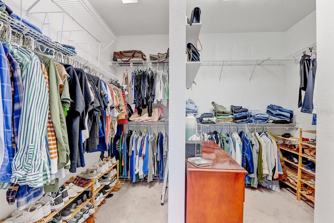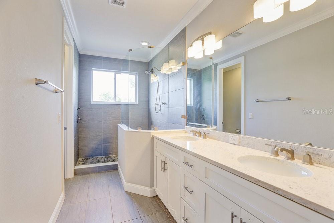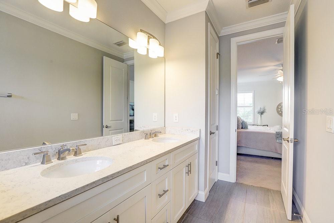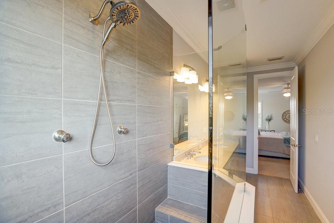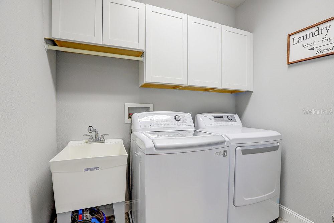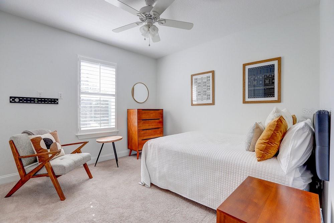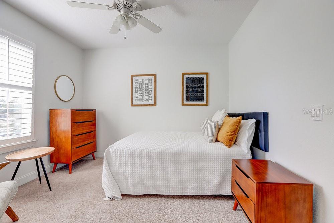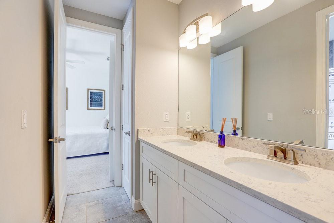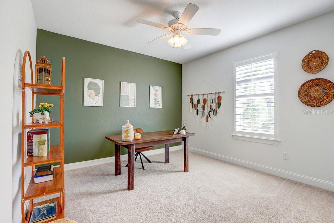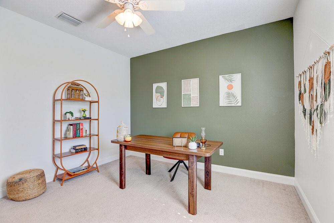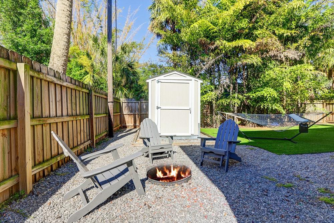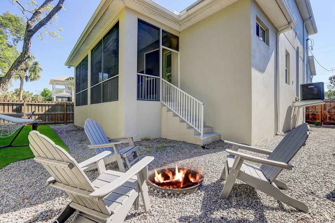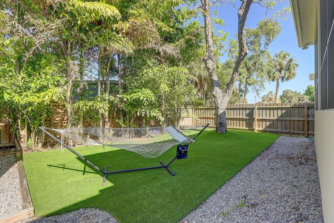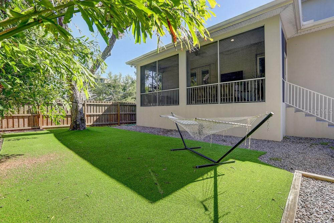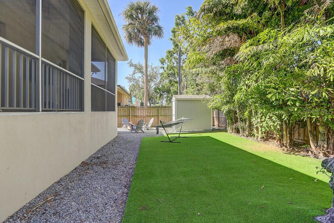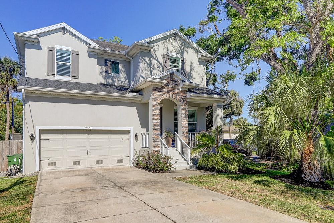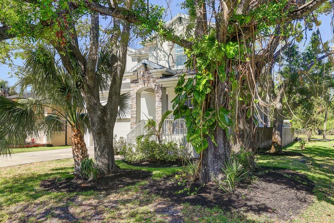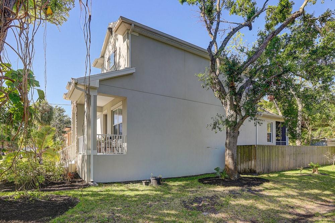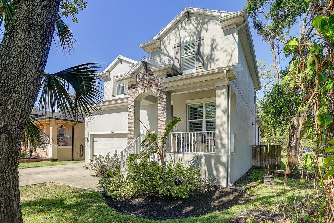7501 Morton Street, TAMPA, FL 33616
Property Photos
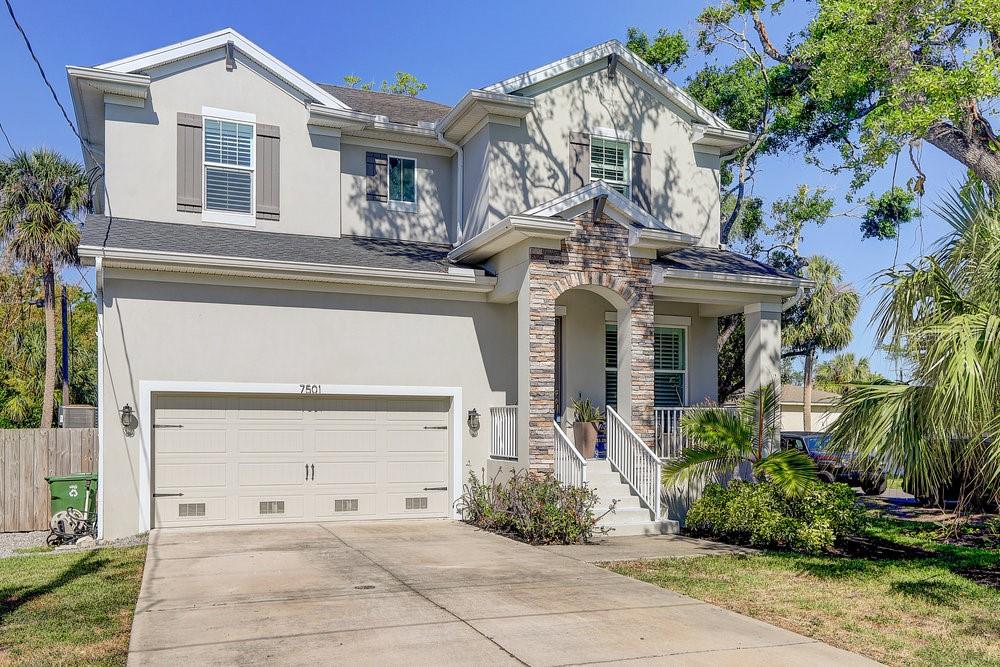
Would you like to sell your home before you purchase this one?
Priced at Only: $700,000
For more Information Call:
Address: 7501 Morton Street, TAMPA, FL 33616
Property Location and Similar Properties
- MLS#: TB8372696 ( Single Family )
- Street Address: 7501 Morton Street
- Viewed:
- Price: $700,000
- Price sqft: $224
- Waterfront: No
- Year Built: 2016
- Bldg sqft: 3121
- Bedrooms: 4
- Total Baths: 3
- Full Baths: 3
- Garage / Parking Spaces: 2
- Days On Market: 12
- Additional Information
- Geolocation: 27.8582 / -82.5345
- County: HILLSBOROUGH
- City: TAMPA
- Zipcode: 33616
- Subdivision: Port Tampa City Map
- Elementary School: West Shore
- Middle School: Monroe
- High School: Robinson
- Provided by: COASTAL PROPERTIES GROUP INTER
- Contact: Kim Morman

- DMCA Notice
-
DescriptionWelcome to your dream home in historic Port Tampa! Nestled on a well manicured corner lot, this stunning two story residence combines modern elegance with everyday convenience. Enjoy the curb appeal of stone accents around the front entrance and garage door, a long private driveway, and a location thats hard to beatdirectly across from a community park and center offering before and after school programs. Youre also just 5 minutes to MacDill AFB and 10 minutes to the Selmon Expressway and Gandy Blvd. Step inside through a digital entry lock to find wood toned ceramic tile flooring, chic lighting, and thoughtful touches throughout. A spacious flex room at the front of the home offers versatility as a formal living or dining space. The gourmet kitchen is a showstopper, featuring Italian Waves Quartz countertops, white Samsung appliances, a deep farm sink in a large island, white shaker cabinets with ample storage, and a huge walk in pantry. Additional designer lighting adds flair to the space. With 4 bedrooms and 3 full baths, this home provides ideal functionality. A private downstairs guest bedroom with a nearby full bath and exterior door is perfect for visitors or multigenerational living. Upstairs, the spacious primary suite boasts a massive walk in closet and a luxurious en suite bathroom with quartz counters, a walk in shower with smooth stone flooring, and a private water closet. Two additional upstairs bedrooms share a Jack and Jill bathroom with dual sinks and a separate shower/toilet area. The laundry room upstairs includes a utility sink and custom cabinetry for extra storage. Additional features include a custom built under stair shelf for shoes or backpacks, a garage with engineered shelving, a polished floor, and a pull down attic ladder for easy access. Enjoy year round comfort with two AC units and Nest thermostats, and hurricane impact windows throughoutno shutters required. Step outside to a screened in back porch with three access points, a fenced backyard with room to play, and a storage shed for added convenience. This thoughtfully designed home checks every boxdont miss your chance to make it yours!
Payment Calculator
- Principal & Interest -
- Property Tax $
- Home Insurance $
- HOA Fees $
- Monthly -
Features
Nearby Subdivisions
42j Port Tampa City Map
Alta Vista Tracts
Bay Breeze
Closed Alley Abutting
Gandy Gardens 10
Gandy Gardens 10 Lot 9 Block 2
Gandy Gardens 11
Gandy Gardens 2
Gandy Gardens 3
Gandy Gardens 4
Gandy Gardens 5
Gandy Gardens 6
Gandy Gardens 6a
Gandy Gardens 7
Gandy Gardens 9
Gandy Manor 2nd Add
Gandy Manor Estates
Interbay
Macdill Home Properties Inc
Map Of Part Of Port Tampa City
Mappartport Tampa City
Port Tampa
Port Tampa City Map
Port Tampa City Sub
Port Tampa Communities Sub
Southtown Park Twnhms
Sunset Add
West Port
Westshore Estates South
Westshore Estates South 1st Ad
Westshore Yacht Club Aqua Vill
Westshore Yacht Club Ph 1

- Corey Campbell, REALTOR ®
- Preferred Property Associates Inc
- 727.320.6734
- corey@coreyscampbell.com




