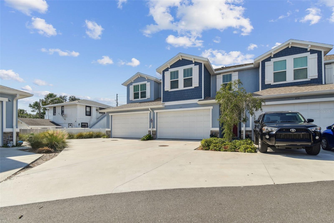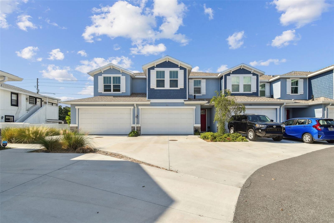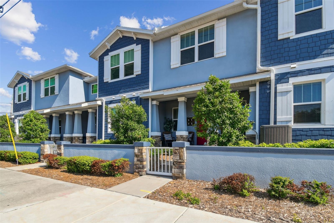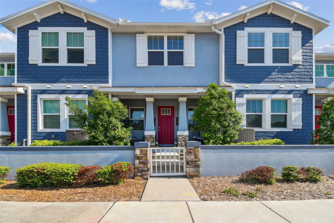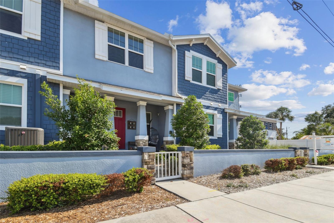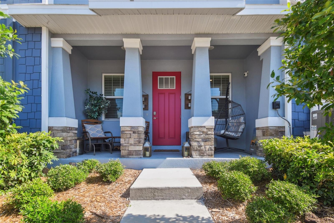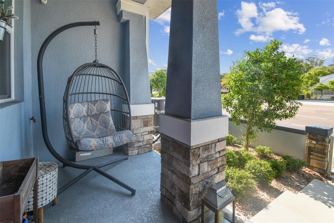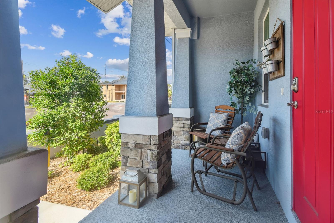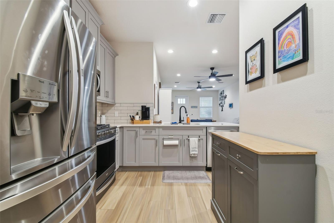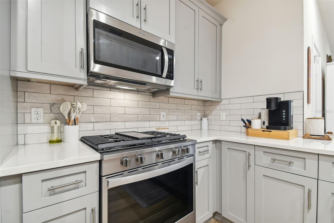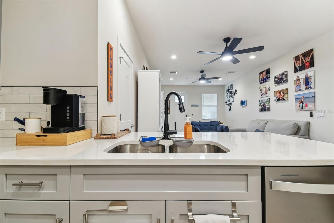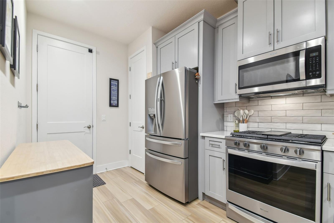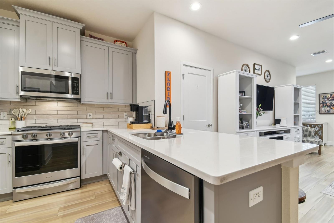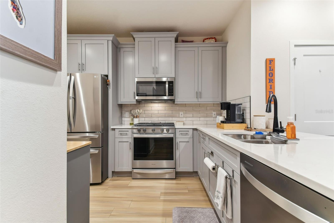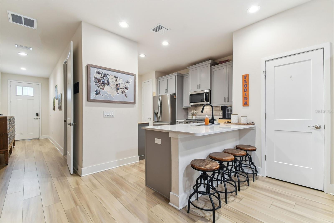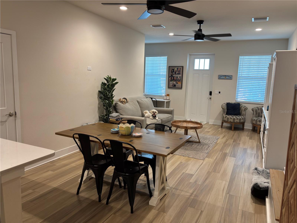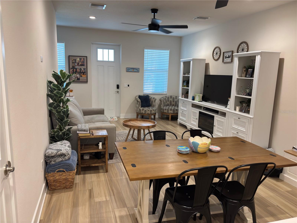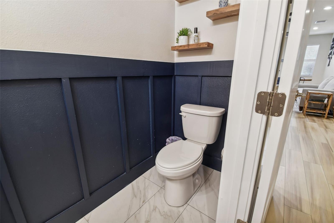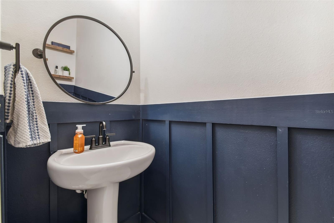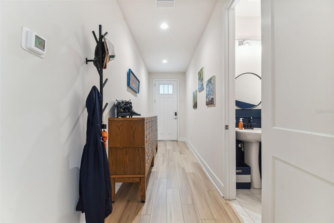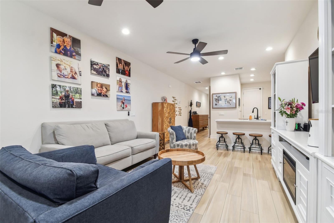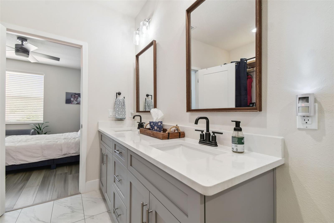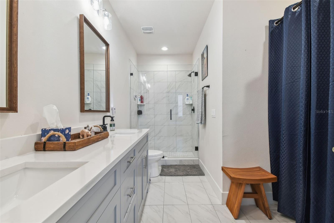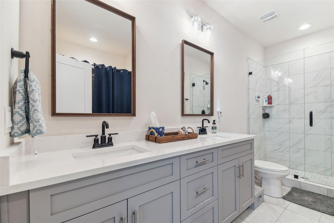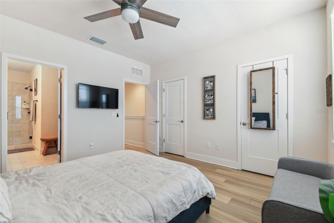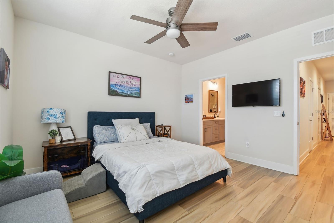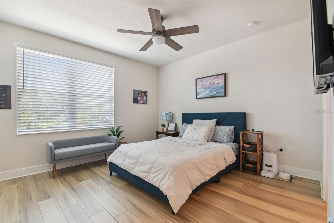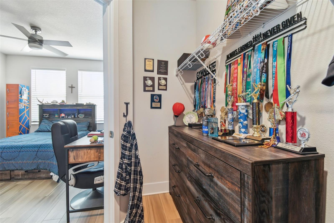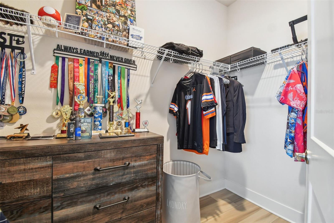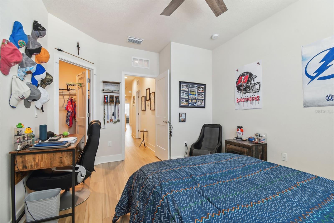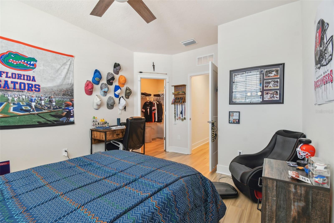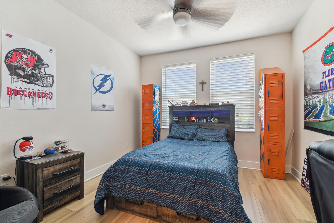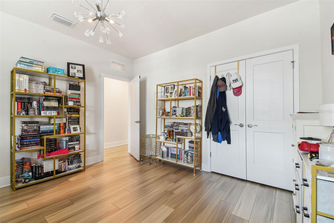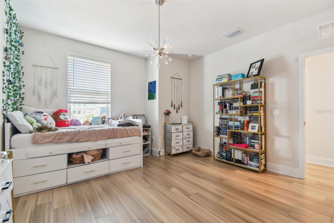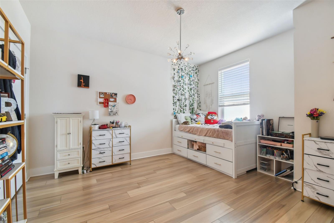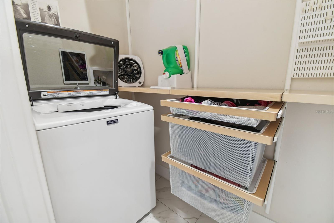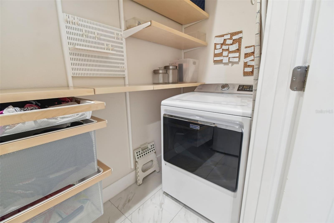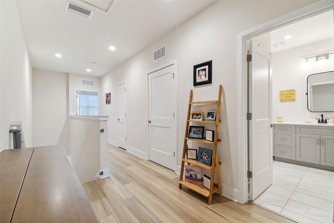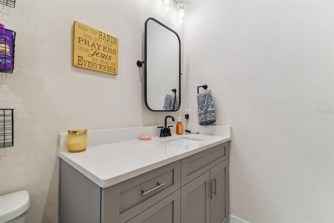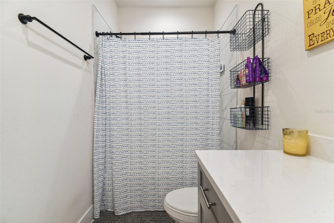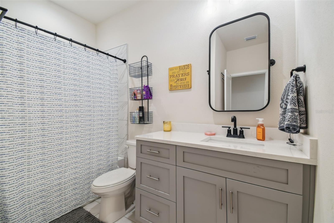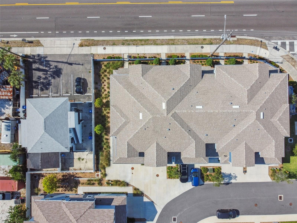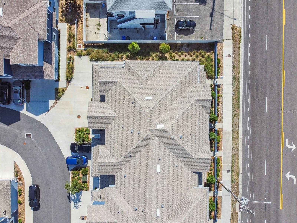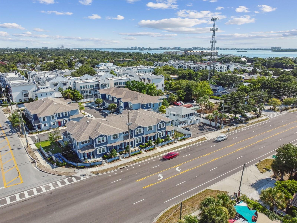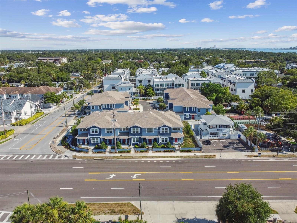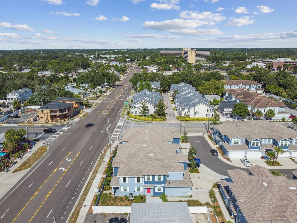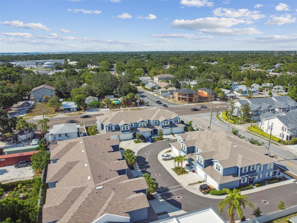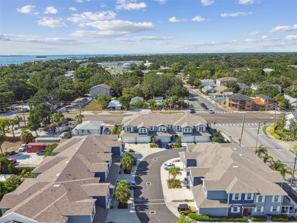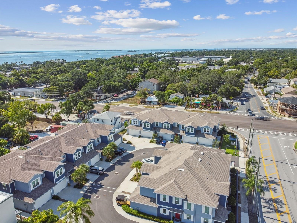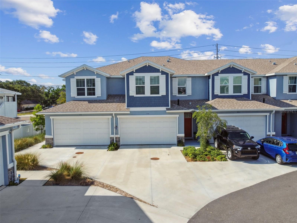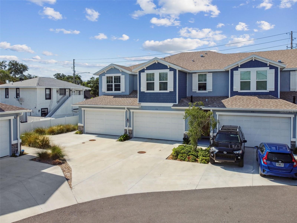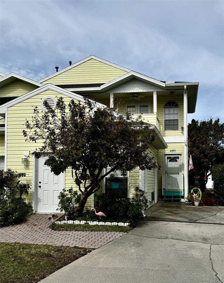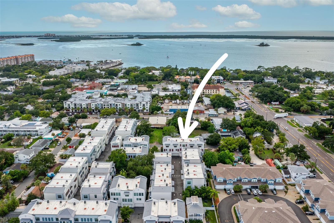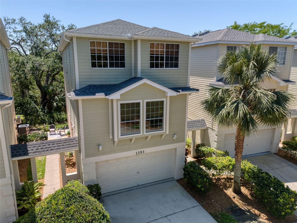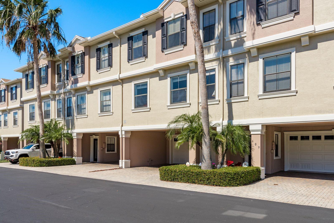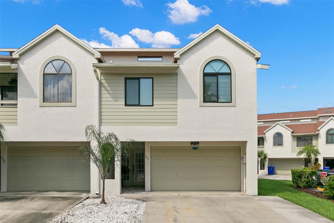414 Finn Way 4, DUNEDIN, FL 34698
Property Photos
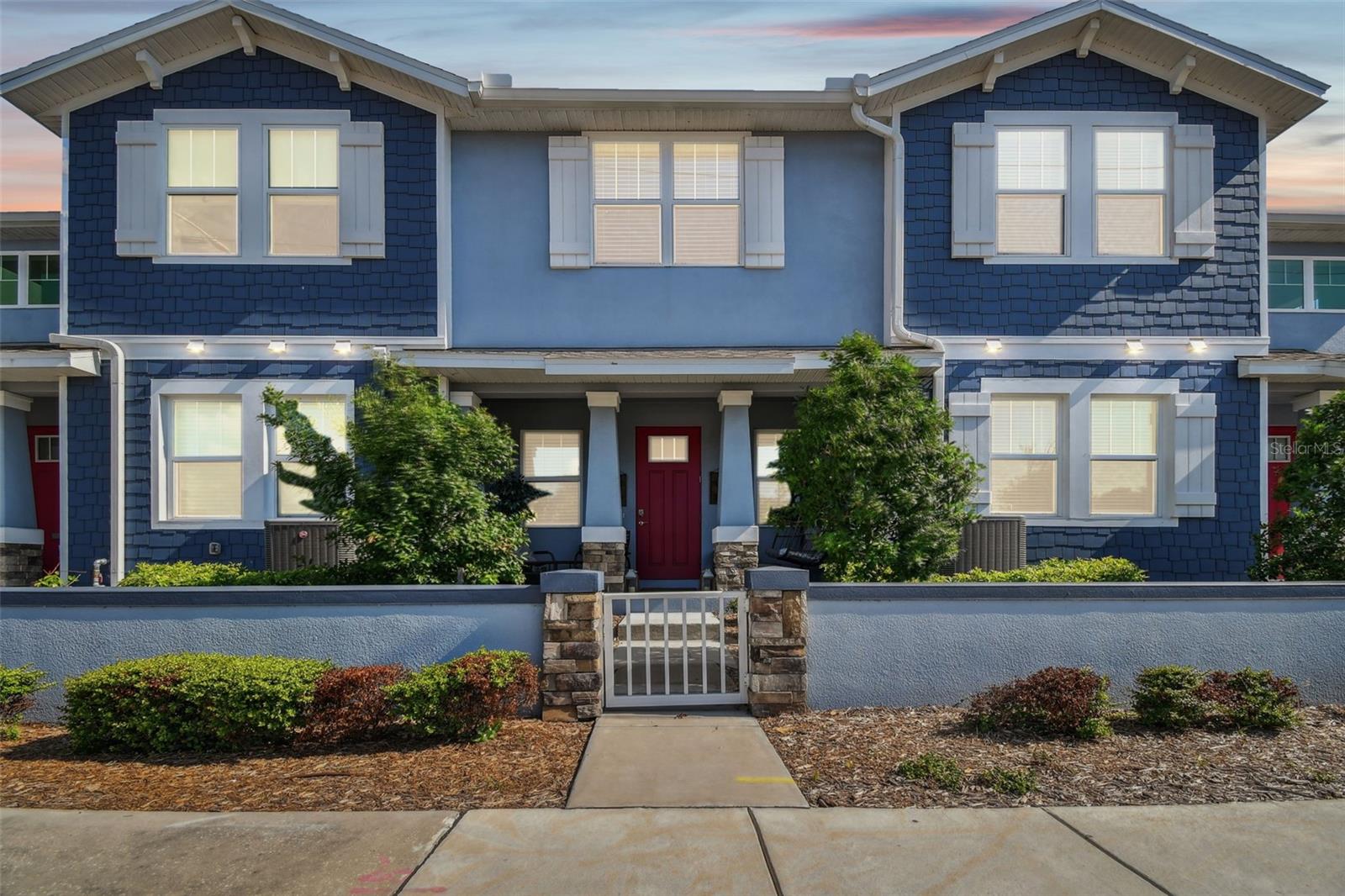
Would you like to sell your home before you purchase this one?
Priced at Only: $670,000
For more Information Call:
Address: 414 Finn Way 4, DUNEDIN, FL 34698
Property Location and Similar Properties
- MLS#: TB8372357 ( Residential )
- Street Address: 414 Finn Way 4
- Viewed: 9
- Price: $670,000
- Price sqft: $355
- Waterfront: No
- Year Built: 2022
- Bldg sqft: 1886
- Bedrooms: 3
- Total Baths: 3
- Full Baths: 2
- 1/2 Baths: 1
- Garage / Parking Spaces: 2
- Days On Market: 16
- Additional Information
- Geolocation: 28.0156 / -82.7863
- County: PINELLAS
- City: DUNEDIN
- Zipcode: 34698
- Subdivision: Townhomes At Highland Crossing
- Elementary School: San Jose
- Middle School: Dunedin land
- High School: Dunedin
- Provided by: EXP REALTY LLC
- Contact: JoAnn Hartung
- 727-224-1234

- DMCA Notice
-
DescriptionWelcome to the Townhomes at Highland Crossing, in the heart of Dunedin. DiGiovanni Builders created the Phineas B model home with casual living in mind. Soaring first floor ceilings of over 9 foot, with bright and open floor plan. Vinyl flooring throughout the 1886 sq ft make housework a breeze. Th gourmet kitchen is equipped with quartz countertops, subway tile back splash, stainless steel appliances, gas range, all wood cabinetry with soft close feature. The covered porches welcome guests from street side or courtyard entrance. Retreat in the expansive primary suite with walk in closet and luxurious ensuite bathroom featuring double vanity. The two additional bedrooms share a stylish bathroom. Laundry closet is conveniently located on second floor as well. Park the golf cart in the attached two car garage, a feature found in very few Dunedin properties. Worry free impact resistant windows meet Florida Code. Come enjoy Dunedin with vibrant arts scene, shopping, dining, seasonal festivals and produce market.
Payment Calculator
- Principal & Interest -
- Property Tax $
- Home Insurance $
- HOA Fees $
- Monthly -
Features
Building and Construction
- Covered Spaces: 0.00
- Exterior Features: Sidewalk
- Flooring: Ceramic Tile
- Living Area: 1886.00
- Roof: Shingle
School Information
- High School: Dunedin High-PN
- Middle School: Dunedin Highland Middle-PN
- School Elementary: San Jose Elementary-PN
Garage and Parking
- Garage Spaces: 2.00
- Open Parking Spaces: 0.00
Eco-Communities
- Water Source: Public
Utilities
- Carport Spaces: 0.00
- Cooling: Central Air
- Heating: Central
- Pets Allowed: Cats OK, Dogs OK
- Sewer: Public Sewer
- Utilities: Cable Available, Fire Hydrant, Sewer Connected, Water Connected
Finance and Tax Information
- Home Owners Association Fee Includes: Maintenance Grounds, Trash
- Home Owners Association Fee: 290.00
- Insurance Expense: 0.00
- Net Operating Income: 0.00
- Other Expense: 0.00
- Tax Year: 2024
Other Features
- Appliances: Dishwasher, Disposal, Dryer, Electric Water Heater, Microwave, Range, Refrigerator, Washer
- Association Name: Jennifer McDonnell
- Association Phone: 7274772993
- Country: US
- Interior Features: Ceiling Fans(s), Living Room/Dining Room Combo, PrimaryBedroom Upstairs, Thermostat, Walk-In Closet(s), Window Treatments
- Legal Description: TOWNHOMES AT HIGHLAND CROSSING LOT 4
- Levels: Two
- Area Major: 34698 - Dunedin
- Occupant Type: Owner
- Parcel Number: 27-28-15-91528-000-0040
Similar Properties
Nearby Subdivisions
Aqua Solis
Bella Costa At Mediterranean C
Curlew Landings
Curlew Trails
Highland Community Villas
Highland Twnhms
Loch Lomond Estates Condo
Mediterranean Manors
Monroe Park
Oak Bend Twnhms
Reserve At Mediterranean Manor
San Ruffino
Townhomes At Highland Crossing
Villas Of Seagate At St Joseph
Wellington Place Twnhs

- Corey Campbell, REALTOR ®
- Preferred Property Associates Inc
- 727.320.6734
- corey@coreyscampbell.com



