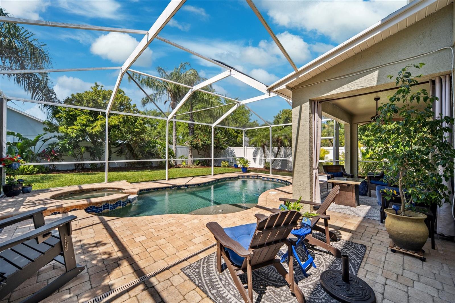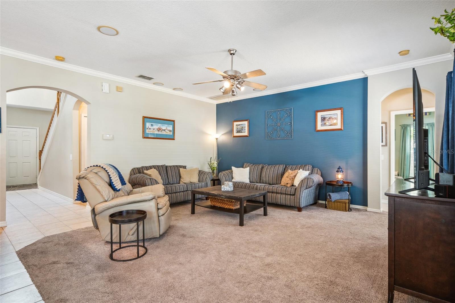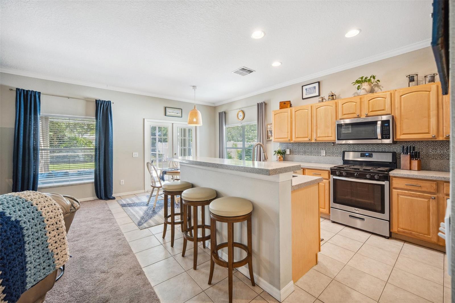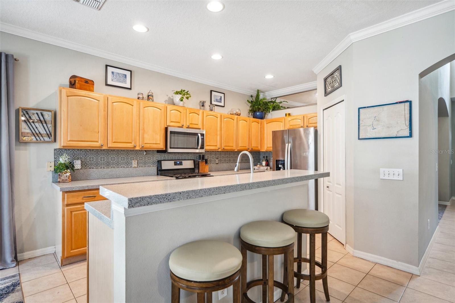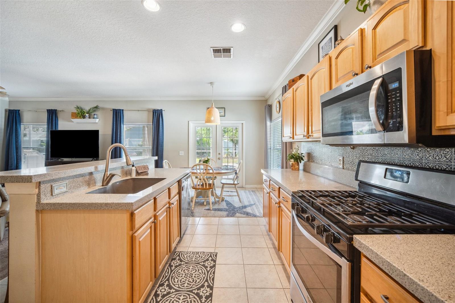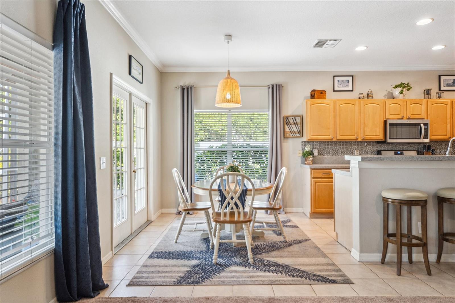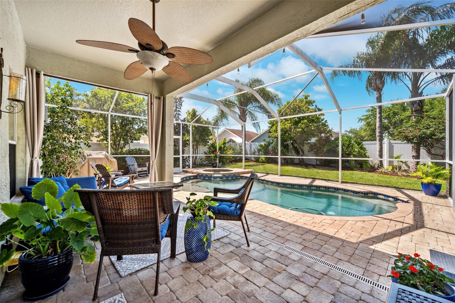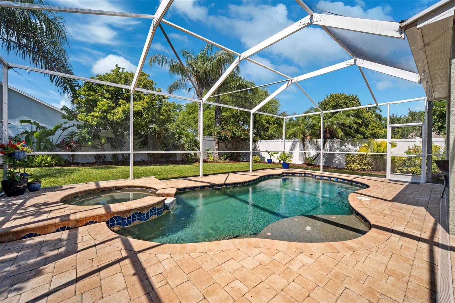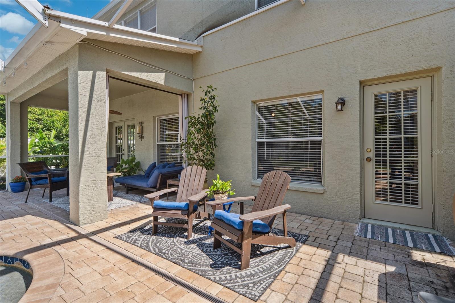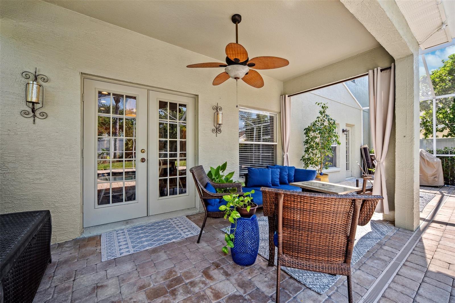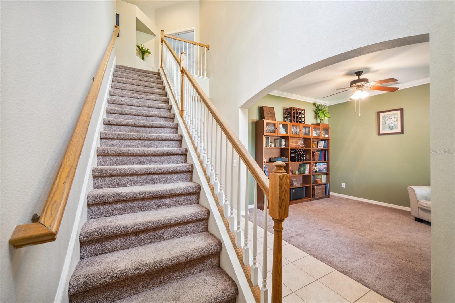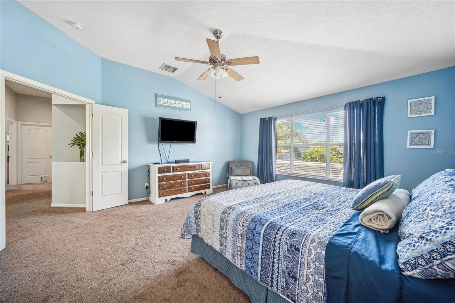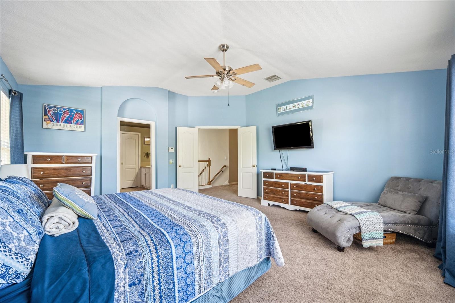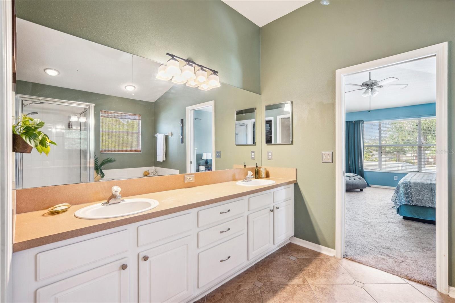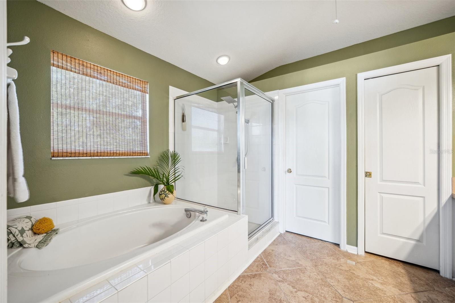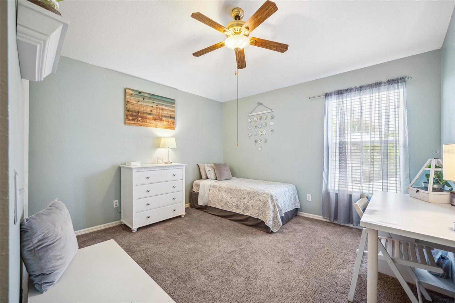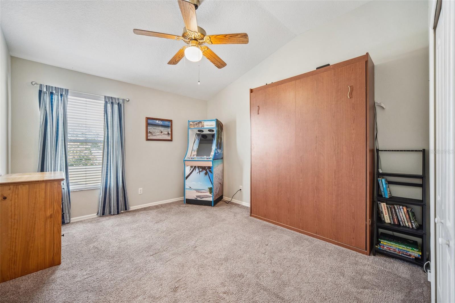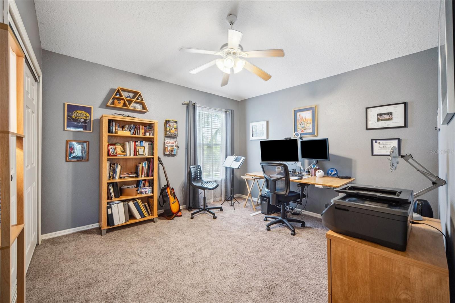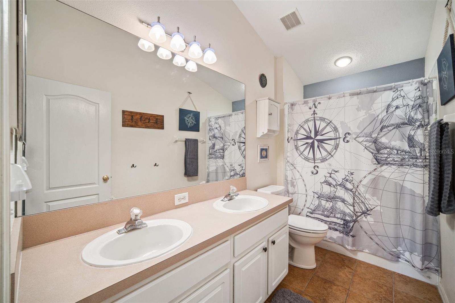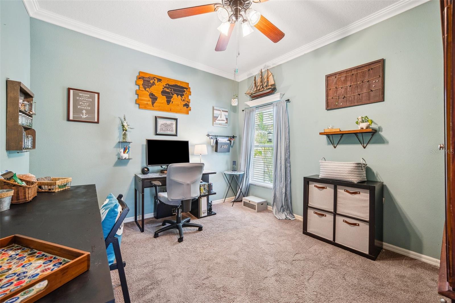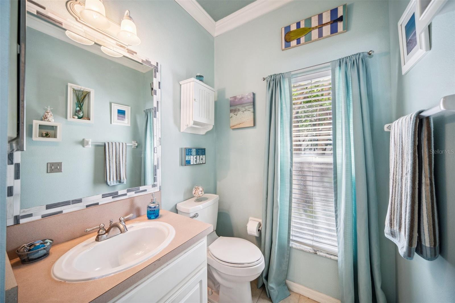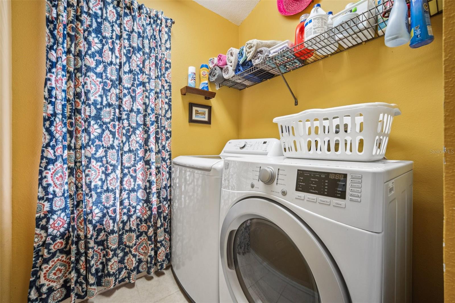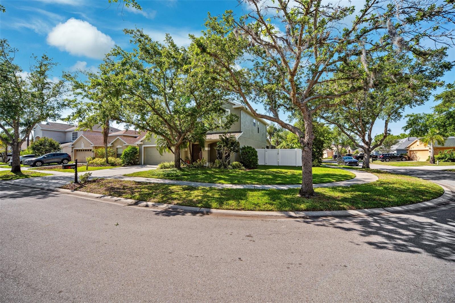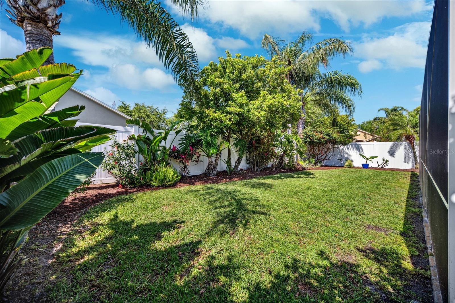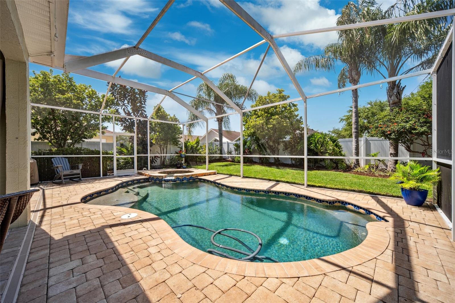11519 Cypress Reserve Drive, TAMPA, FL 33626
Property Photos
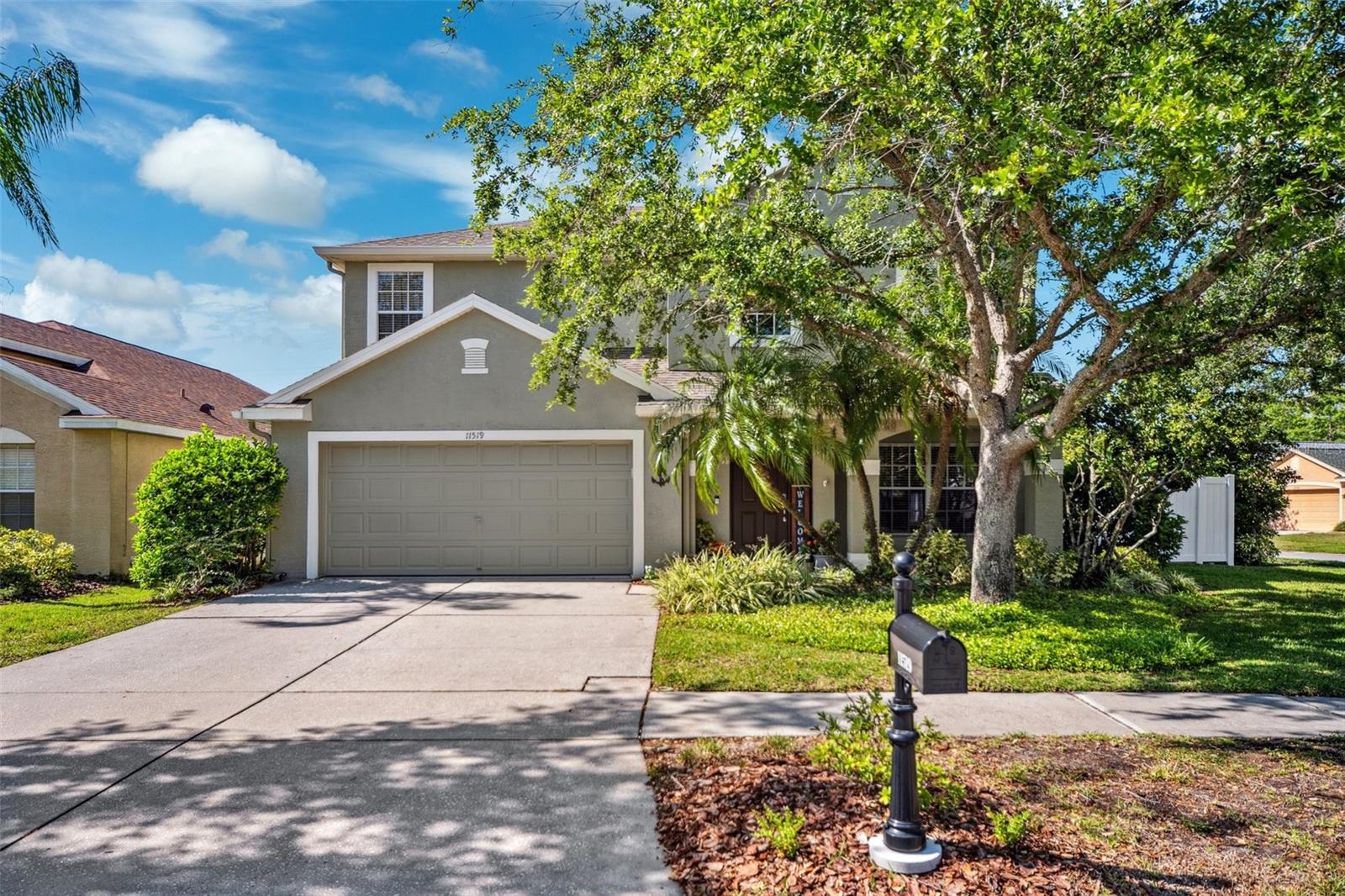
Would you like to sell your home before you purchase this one?
Priced at Only: $664,900
For more Information Call:
Address: 11519 Cypress Reserve Drive, TAMPA, FL 33626
Property Location and Similar Properties
- MLS#: TB8372222 ( Residential )
- Street Address: 11519 Cypress Reserve Drive
- Viewed: 110
- Price: $664,900
- Price sqft: $224
- Waterfront: No
- Year Built: 2001
- Bldg sqft: 2964
- Bedrooms: 4
- Total Baths: 3
- Full Baths: 2
- 1/2 Baths: 1
- Garage / Parking Spaces: 2
- Days On Market: 119
- Additional Information
- Geolocation: 28.0673 / -82.6292
- County: HILLSBOROUGH
- City: TAMPA
- Zipcode: 33626
- Subdivision: Westchester Ph 3
- Elementary School: Deer Park Elem
- Middle School: Farnell
- High School: Alonso
- Provided by: SOUTHERN HOMES & REAL ESTATE
- Contact: Stacie Blackshear
- 813-918-8629

- DMCA Notice
-
DescriptionNestled in the highly sought after gated community of Westchester, this spacious 4 bedroom + bonus/5th bedroom pool home is truly a gem. Located on a premium corner lot, this property offers the perfect blend of value, privacy, and peace of mind with no CDD fees and low HOA dues. This home has been updated inside and out, including a new roof (2023), a freshly painted exterior, a tankless gas water heater (2023), and a new 5 ton AC unit with gas furnace and dehumidifier (backed by a 10 year transferable warranty). A vinyl privacy fence surrounds the backyard, providing style, security, and easy maintenance, while complementing the beautiful landscaping. Inside, you're greeted by a bright and spacious layout, with ample living areas and a fantastic flow. The versatile first floor bonus room can serve as a 5th bedroom, guest suite, home office, or playroom perfect for your specific needs. Step outside to your private oasis featuring a covered screened patio, a sparkling pool and spa, and a fully fenced yardideal for pets, play, or gardening. Whether entertaining or unwinding after a long day, this space offers complete privacy and tranquility. The family friendly community also offers two parks and a playground, making it a welcoming environment for all ages. With strong curb appeal, recent high quality upgrades, and flexible living spaces, this home truly checks all the boxes. Schedule your private showing today and make this wonderful house your new home!
Payment Calculator
- Principal & Interest -
- Property Tax $
- Home Insurance $
- HOA Fees $
- Monthly -
Features
Building and Construction
- Covered Spaces: 0.00
- Exterior Features: French Doors, Lighting, Private Mailbox, Rain Gutters, Sidewalk
- Fencing: Vinyl
- Flooring: Carpet, Ceramic Tile
- Living Area: 2335.00
- Roof: Shingle
Land Information
- Lot Features: Corner Lot, In County, Landscaped, Sidewalk, Paved
School Information
- High School: Alonso-HB
- Middle School: Farnell-HB
- School Elementary: Deer Park Elem-HB
Garage and Parking
- Garage Spaces: 2.00
- Open Parking Spaces: 0.00
Eco-Communities
- Pool Features: Gunite, Heated, In Ground, Pool Sweep, Salt Water
- Water Source: Public
Utilities
- Carport Spaces: 0.00
- Cooling: Central Air
- Heating: Central, Electric
- Pets Allowed: Yes
- Sewer: Public Sewer
- Utilities: BB/HS Internet Available, Cable Available, Electricity Connected, Fire Hydrant, Phone Available, Public, Sewer Connected, Sprinkler Recycled, Underground Utilities, Water Connected
Finance and Tax Information
- Home Owners Association Fee Includes: Common Area Taxes, Maintenance Grounds, Security
- Home Owners Association Fee: 400.00
- Insurance Expense: 0.00
- Net Operating Income: 0.00
- Other Expense: 0.00
- Tax Year: 2024
Other Features
- Appliances: Dishwasher, Disposal, Gas Water Heater, Microwave, Range, Tankless Water Heater
- Association Name: Leigh Slement
- Association Phone: 813-855-4860 ext
- Country: US
- Interior Features: Ceiling Fans(s), Crown Molding, High Ceilings, Kitchen/Family Room Combo, PrimaryBedroom Upstairs, Thermostat, Vaulted Ceiling(s), Walk-In Closet(s), Window Treatments
- Legal Description: WESTCHESTER PHASE 3 LOT 25 BLOCK 8
- Levels: Two
- Area Major: 33626 - Tampa/Northdale/Westchase
- Occupant Type: Owner
- Parcel Number: U-08-28-17-5NU-000008-00025.0
- Possession: Close Of Escrow
- Views: 110
- Zoning Code: PD
Nearby Subdivisions
Calf Path Estates
Fawn Lake Ph V
Fawn Ridge Village 1 Un 3
Fawn Ridge Village B
Fawn Ridge Village D Un 2
Fawn Ridge Village H Un 2
Highland Park
Highland Park Ph 1
Old Memorial
Old Memorial Sub Ph
Palms At Citrus Park
Reserve At Citrus Park
Reserve At Westchase
Tree Tops North Ph 2b
Twin Branch Acres
Twin Branch Acres Unit Five
Twin Branch Acres Unit One
Twin Branch Acres Unit Two
Waterchase
Waterchase Ph 1
Waterchase Ph 2
Waterchase Ph 6
Waterchase Ph I
West Hampton
Westchase
Westchase The Greens
Westchase The Shires
Westchase - The Greens
Westchase Sec 110
Westchase Sec 117
Westchase Sec 201
Westchase Sec 203
Westchase Sec 211
Westchase Sec 225 227 229
Westchase Sec 225,227,229
Westchase Sec 225227229
Westchase Sec 303
Westchase Sec 307
Westchase Sec 322
Westchase Sec 323
Westchase Sec 326
Westchase Sec 370
Westchase Sec 374
Westchase Sec 377
Westchase Sec 430a
Westchase Section 115
Westchase Section 430b
Westchester
Westchester Ph 1
Westchester Ph 2a
Westchester Ph 3
Westwood Lakes Ph 1a
Westwood Lakes Ph 2b Un 2

- Corey Campbell, REALTOR ®
- Preferred Property Associates Inc
- 727.320.6734
- corey@coreyscampbell.com



