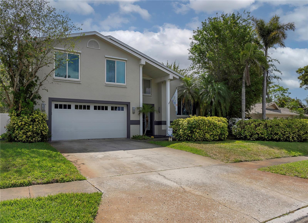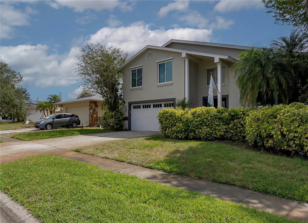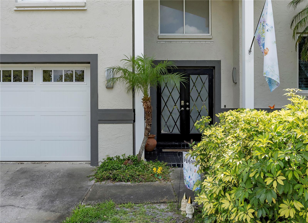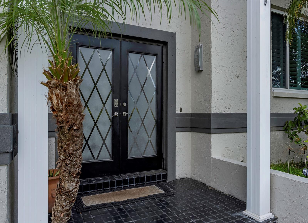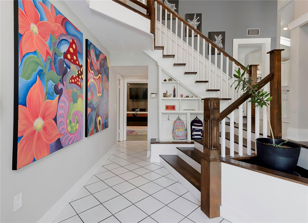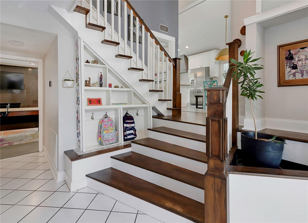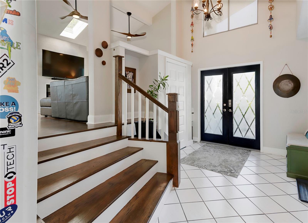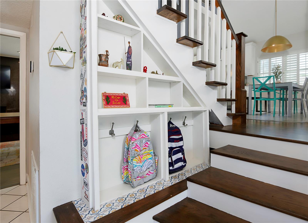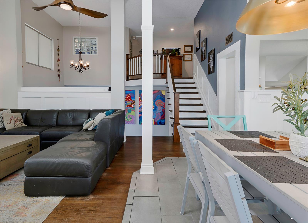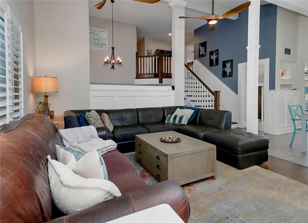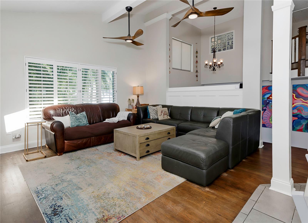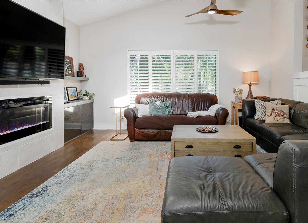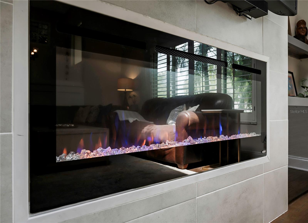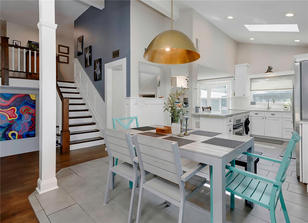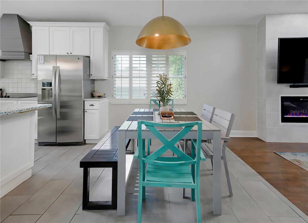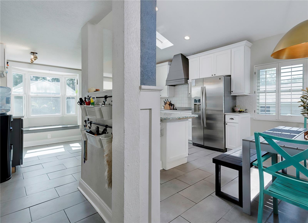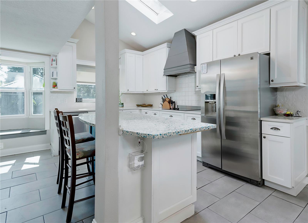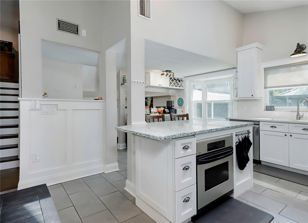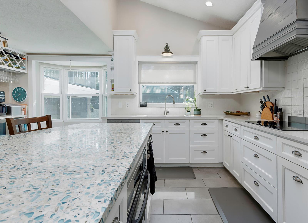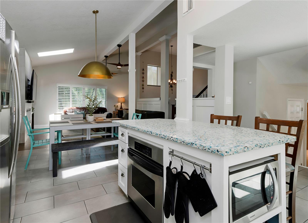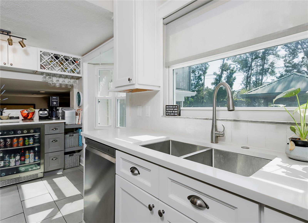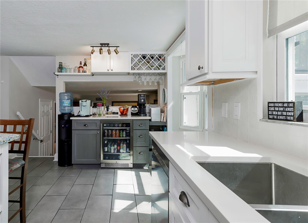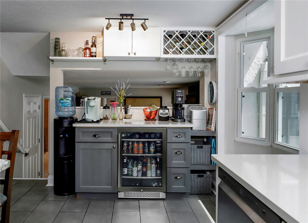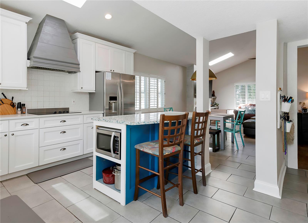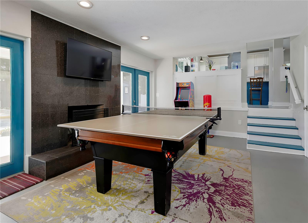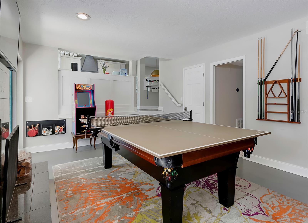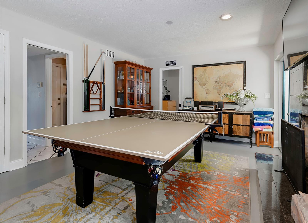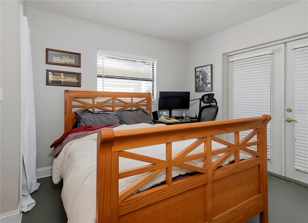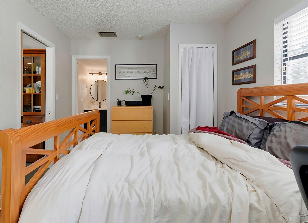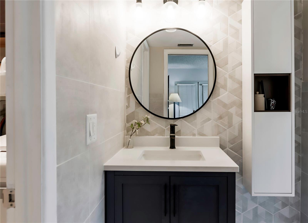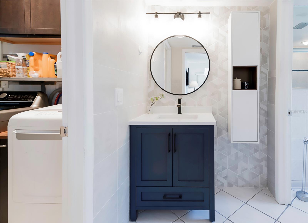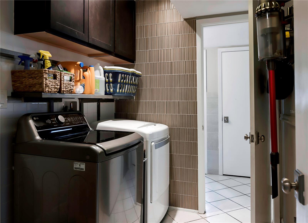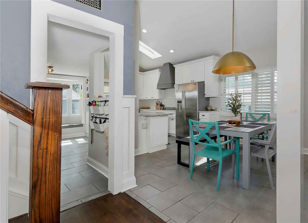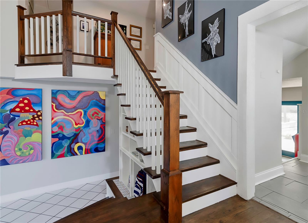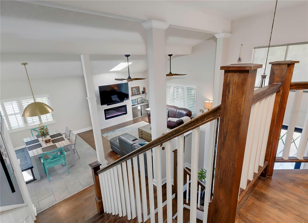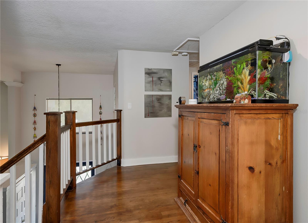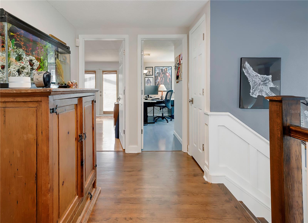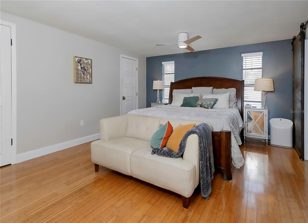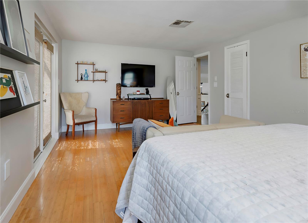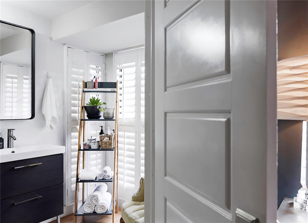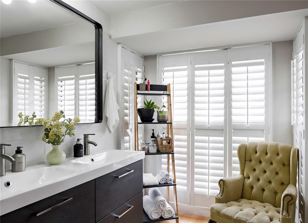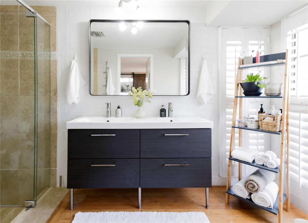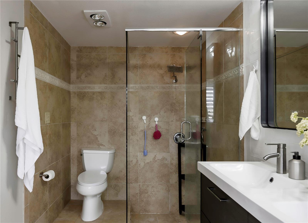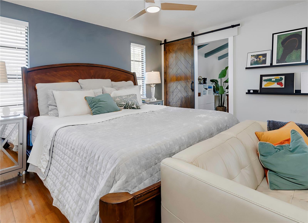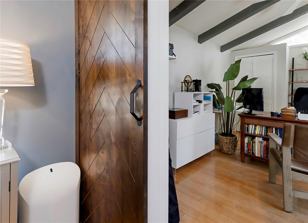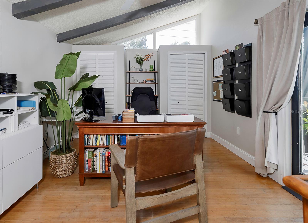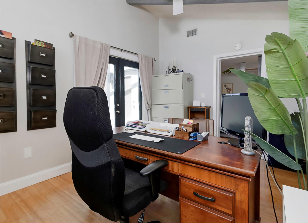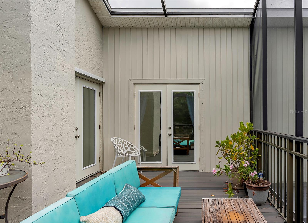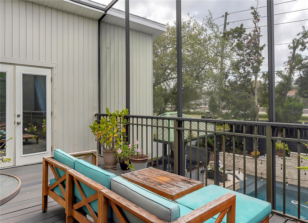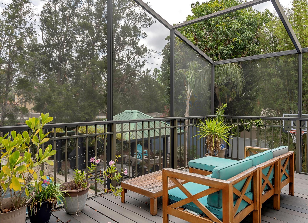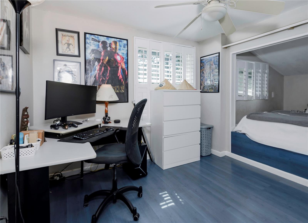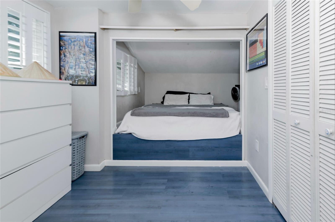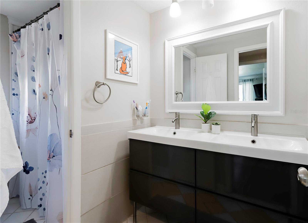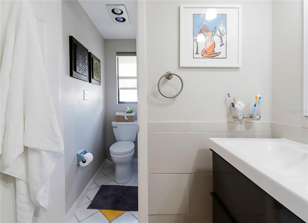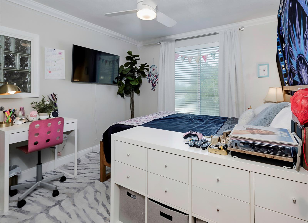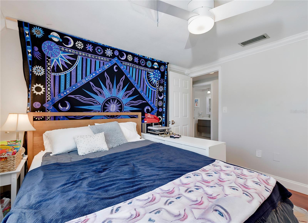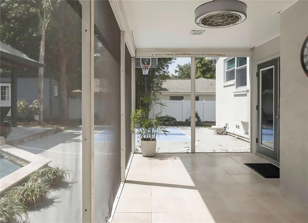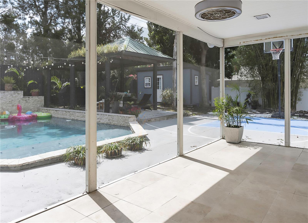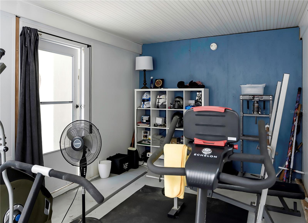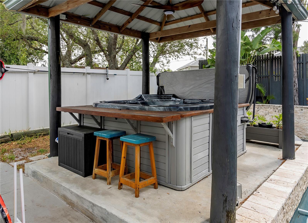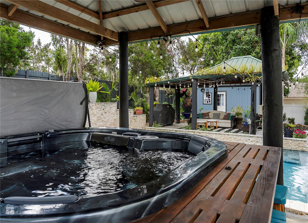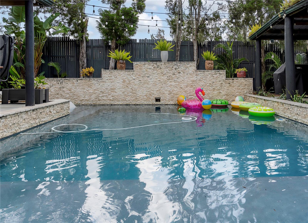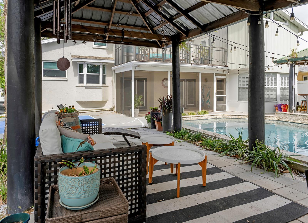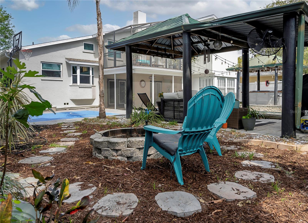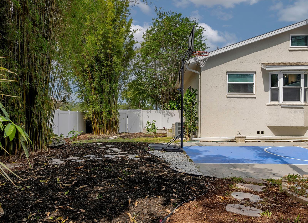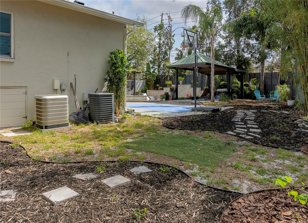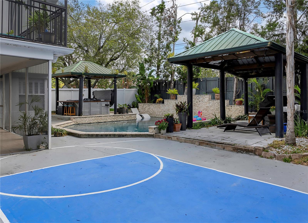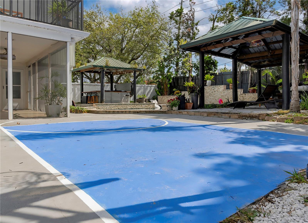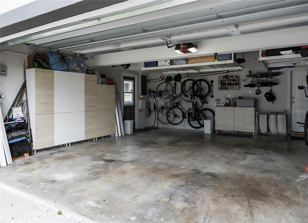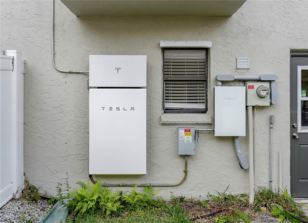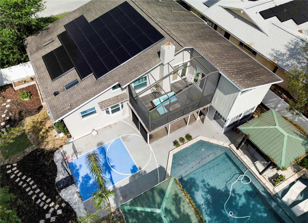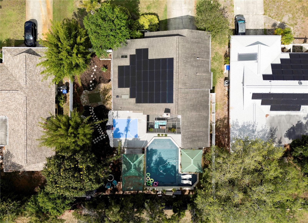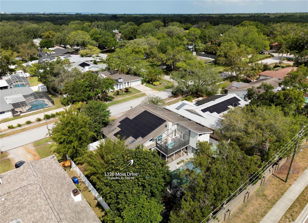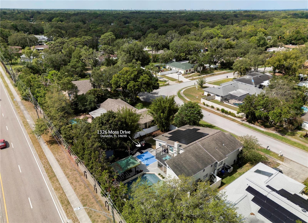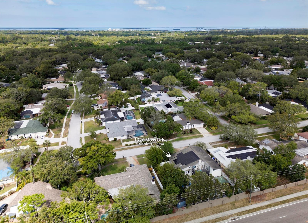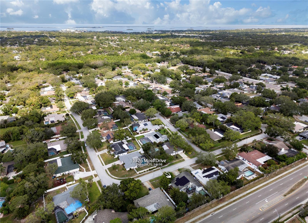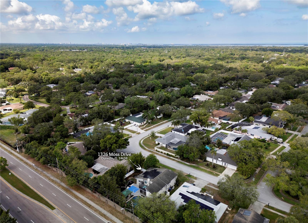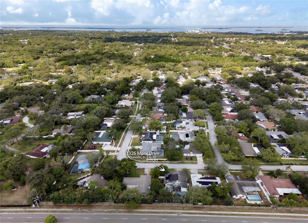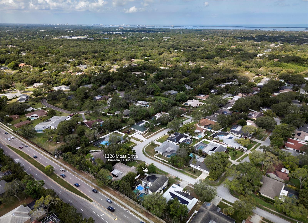1326 Moss Drive, DUNEDIN, FL 34698
Property Photos
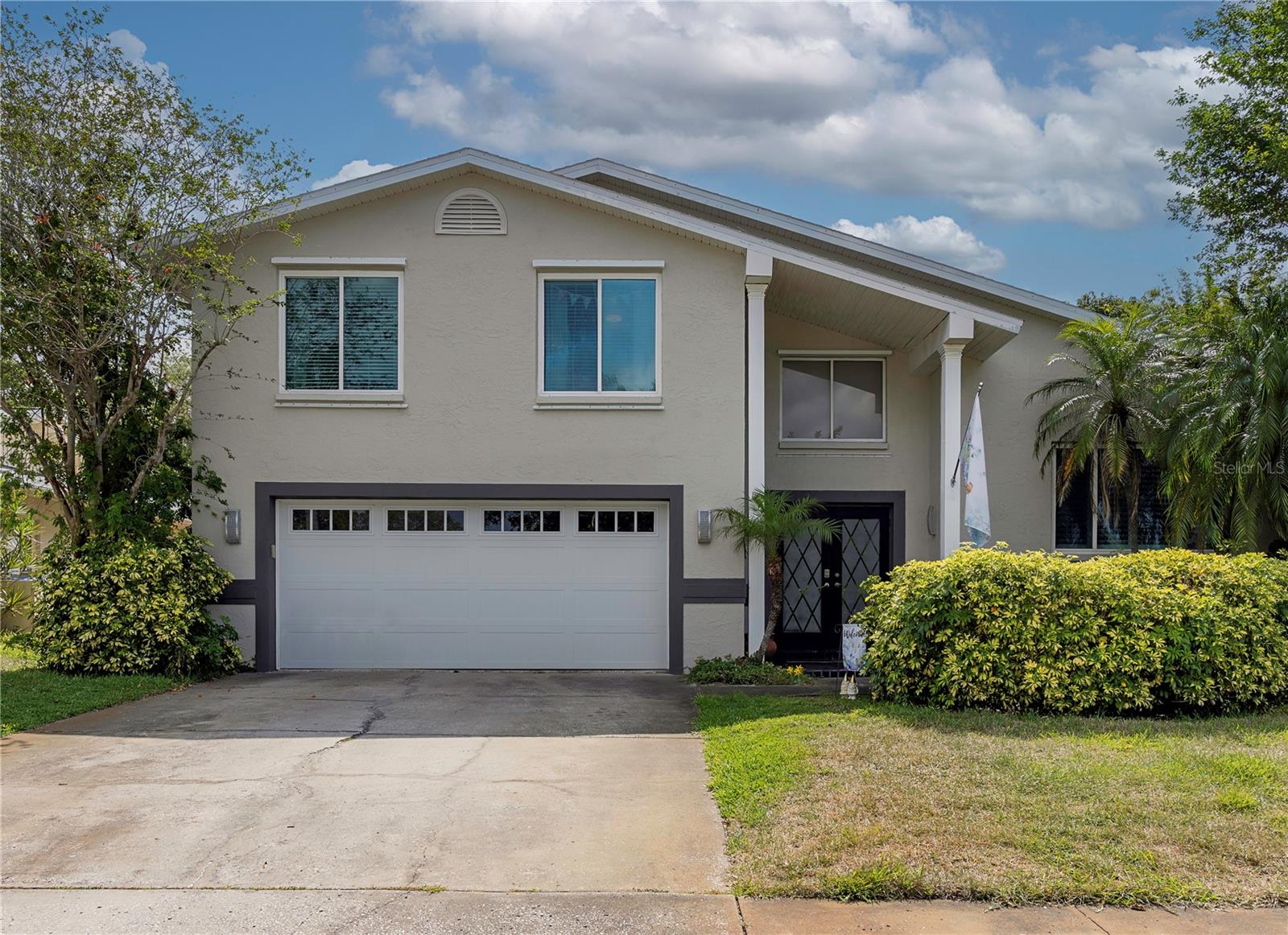
Would you like to sell your home before you purchase this one?
Priced at Only: $849,000
For more Information Call:
Address: 1326 Moss Drive, DUNEDIN, FL 34698
Property Location and Similar Properties
- MLS#: TB8371855 ( Residential )
- Street Address: 1326 Moss Drive
- Viewed: 27
- Price: $849,000
- Price sqft: $230
- Waterfront: No
- Year Built: 1978
- Bldg sqft: 3689
- Bedrooms: 5
- Total Baths: 3
- Full Baths: 3
- Garage / Parking Spaces: 2
- Days On Market: 18
- Additional Information
- Geolocation: 28.0458 / -82.7475
- County: PINELLAS
- City: DUNEDIN
- Zipcode: 34698
- Subdivision: Spanish Pines
- Elementary School: Garrison Jones Elementary PN
- Middle School: Palm Harbor Middle PN
- High School: Dunedin High PN
- Provided by: ENGEL & VOLKERS BELLEAIR
- Contact: Erica Etjeke
- 727-461-1000

- DMCA Notice
-
DescriptionIf you have been searching for a unique home with TONS of room for a large family, look no farther! This six bedroom, three bathroom, two car garage home in the desirable Spanish Pines neighborhood of Dunedin, Florida, offers luxurious living with incredible energy efficiency, and is ready to weather any storm. Entering the house, you will be greeted by a spacious foyer with soaring ceilings. A few steps up takes you into the Living room / Dining room / Kitchen level, where elevated vaulted ceilings and an abundance of natural light dance throughout the spacious layout. The home features a bright and open kitchen, and multiple living areas perfect for entertaining. Continuing upstairs youll find the Primary Bedroom with en suite bath. A hidden bedroom is accessed from the primary bedroom, and would be perfect for a home office, nursery or private media room. This top floor also includes 3 additional bedrooms and a guest bathroom. Returning back to the lower level, youll find an additional bedroom with en suite bathroom, which would be perfect for an in law suite for the multi generational household. Step outside onto the covered patio, and find one more room to the left which could be a great home gym or game room. Exiting to the back yard youll find your own private play zone with a sparkling pool, relaxing hot tub, partial basketball court, covered gazebo, storage shed, and a large yard ideal for gatherings. This home is equipped with solar panels and a Tesla Powerwall backup battery, ensuring self sufficiency and peace of mind during any storm. Resting at approximately 62 feet above sea level, this house performed exceptionally well during both Hurricanes of 2024, running for 3 days off grid using the battery and solar alone! With so much space, and extra rooms providing endless possibilities for a home gym, media room, or whatever suits your needs, this home presents an opportunity to own a safe and secure piece of paradise in Dunedin, Florida. Make sure to check it out now!
Payment Calculator
- Principal & Interest -
- Property Tax $
- Home Insurance $
- HOA Fees $
- Monthly -
Features
Building and Construction
- Covered Spaces: 0.00
- Exterior Features: Balcony
- Fencing: Fenced
- Flooring: Tile, Wood
- Living Area: 2795.00
- Other Structures: Gazebo, Shed(s)
- Roof: Shingle
Land Information
- Lot Features: City Limits, Oversized Lot, Sidewalk, Paved
School Information
- High School: Dunedin High-PN
- Middle School: Palm Harbor Middle-PN
- School Elementary: Garrison-Jones Elementary-PN
Garage and Parking
- Garage Spaces: 2.00
- Open Parking Spaces: 0.00
- Parking Features: Garage Door Opener
Eco-Communities
- Pool Features: In Ground, Other
- Water Source: Public
Utilities
- Carport Spaces: 0.00
- Cooling: Central Air
- Heating: Electric, Zoned
- Pets Allowed: Yes
- Sewer: Public Sewer
- Utilities: Electricity Connected, Sprinkler Well, Underground Utilities
Finance and Tax Information
- Home Owners Association Fee: 100.00
- Insurance Expense: 0.00
- Net Operating Income: 0.00
- Other Expense: 0.00
- Tax Year: 2024
Other Features
- Appliances: Cooktop, Dishwasher, Disposal, Electric Water Heater, Oven, Refrigerator
- Association Name: Elizabeth Sullivan
- Association Phone: 716-393-6791
- Country: US
- Interior Features: Ceiling Fans(s), Crown Molding, High Ceilings, Solid Wood Cabinets, Stone Counters, Walk-In Closet(s), Window Treatments
- Legal Description: SPANISH PINES LOT 8
- Levels: Two
- Area Major: 34698 - Dunedin
- Occupant Type: Owner
- Parcel Number: 13-28-15-84576-000-0080
- Style: Mediterranean
- Views: 27
- Zoning Code: R-1
Nearby Subdivisions
A B Ranchette
A & B Ranchette
Amberglen
Amberlea
Barrington Hills
Baywood Shores
Baywood Shores 1st Add
Belle Terre
Braemoor Lake Villas
Coachlight Way
Colonial Acres
Concord Groves
Countrygrove West
Doroma Park 1st Add
Dunalta
Dunedin Cove
Dunedin Cswy Center
Dunedin Isles 1
Dunedin Isles Add
Dunedin Isles Country Club
Dunedin Isles Country Club Sec
Dunedin Isles Estates
Dunedin Isles Estates 1st Add
Dunedin Lakewood Estates
Dunedin Lakewood Estates 3rd A
Dunedin Manor 1st Add
Dunedin Pines
Dunedin Shores Sub
Edgewater Terrace
Fairway Estates 2nd Add
Fairway Estates 3rd Add
Fairway Heights
Fenway On The Bay
Fenway-on-the-bay
Fenwayonthebay
Grove Acres
Grove Acres 2nd Add
Grove Terrace
Guy Roy L Sub
Harbor View Villas
Harbor View Villas 1st Add
Harbor View Villas 3rd Add
Heather Hill Apts
Heather Ridge
Highland Ct 1st Add
Highland Estates
Highland Woods 2
Highland Woods Sub
Idlewild Estates
Lakeside Terrace Sub
Lazy Lake Village
Lofty Pine Estates 1st Add
Moores M W Sub
New Athens City
New Athens City 1st Add
Nigels Sub
Oak Lake Heights
Oakland Sub
Osprey Place
Pinehurst Highlands
Pinehurst Village
Pipers Glen Condo
Pleasant Grove Park 1st Add
Ranchwood Estates
Ravenwood Manor
Royal Yacht Club North Condo
Sailwinds A Condo Motel The
San Christopher Villas
Scots Landing
Scotsdale Bluffs Ph Ii
Scotsdale Villa Condo
Shore Crest
Skye Loch Villas
Spanish Pines
Spanish Vistas
Stirling Heights
Suemar Sub
Suemar Sub 1st Add
Tahitian Place
Trails West
Union Park Villas Unrec
Union Square Sub
Villas At San Christopher
Villas Of Forest Park Condo
Virginia Crossing
Virginia Park
Weybridge Woods
Willow Wood Village
Wilshire Estates
Wilshire Estates Ii
Wilshire Estates Ii Second Sec
Winchester Park
Winchester Park North
Woods C O

- Corey Campbell, REALTOR ®
- Preferred Property Associates Inc
- 727.320.6734
- corey@coreyscampbell.com



