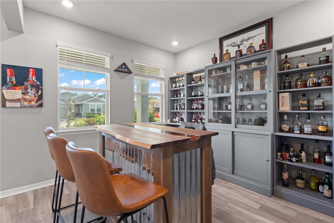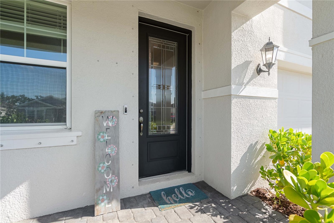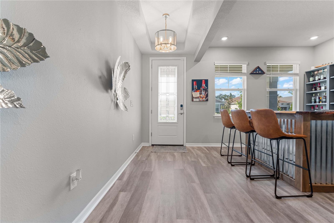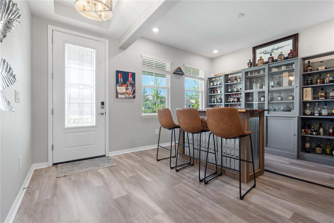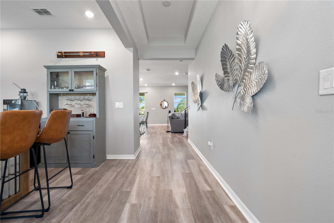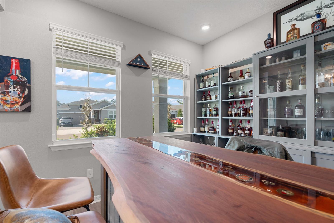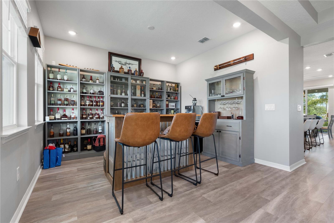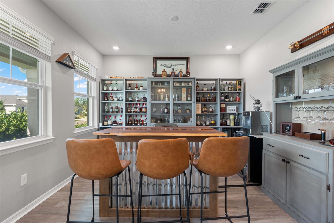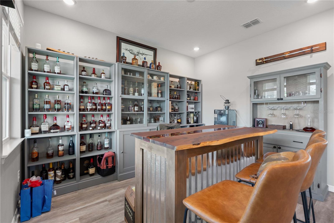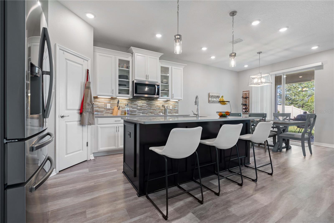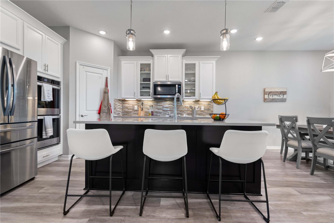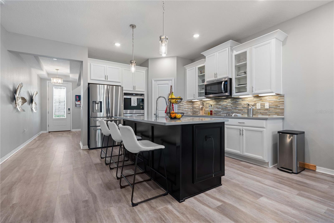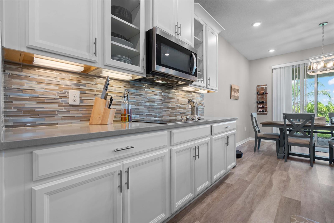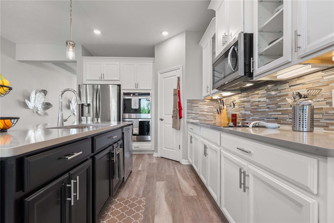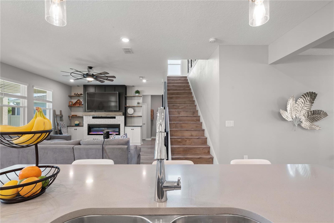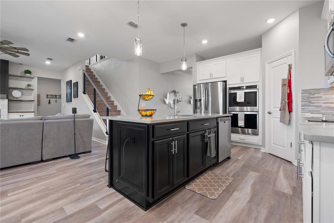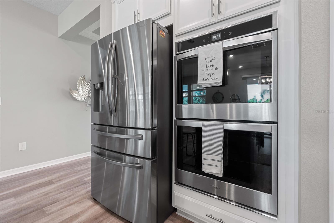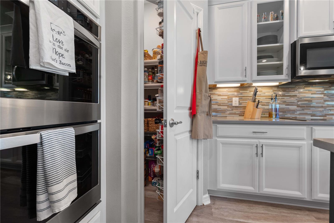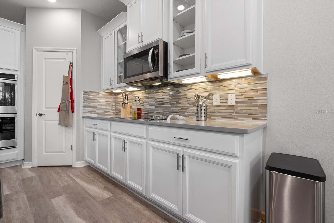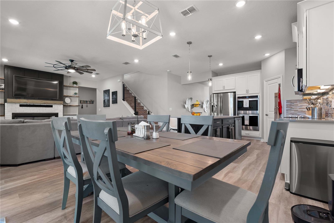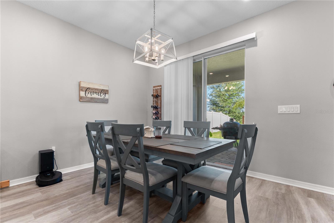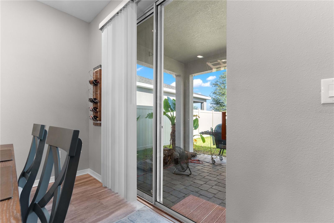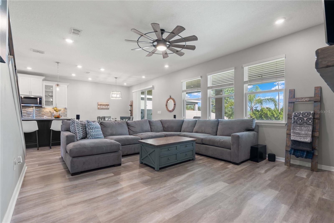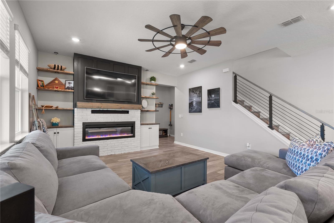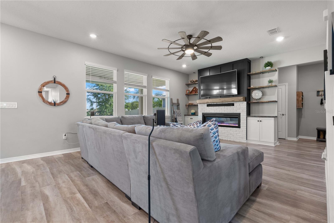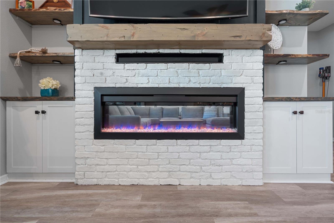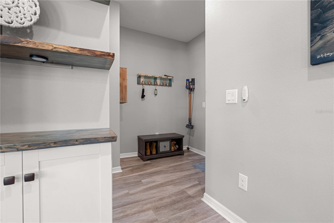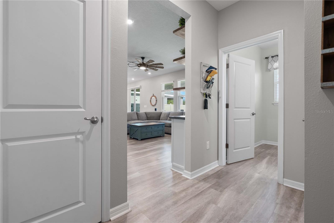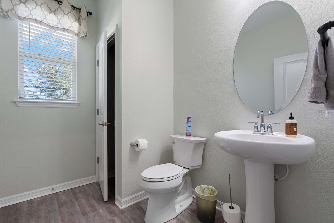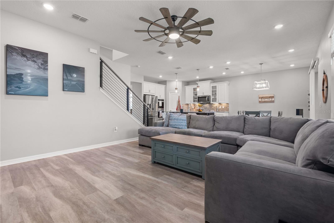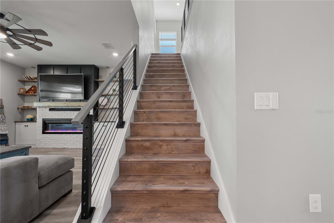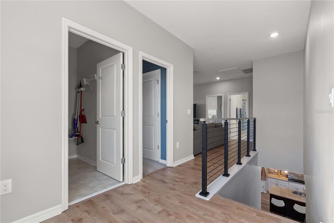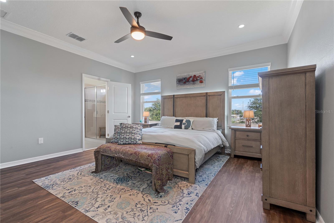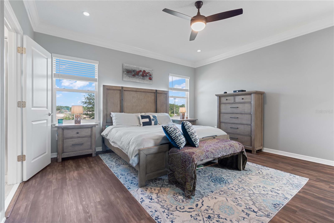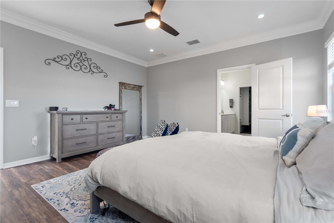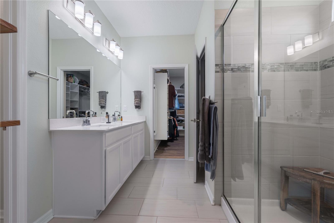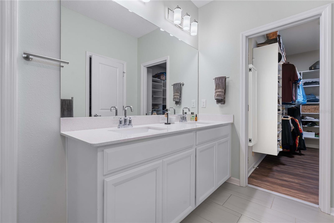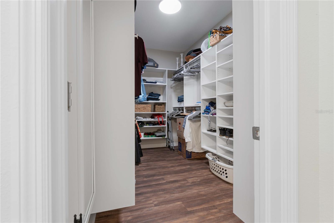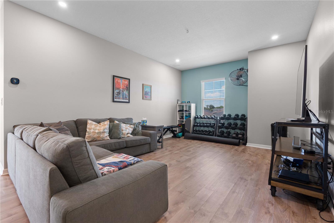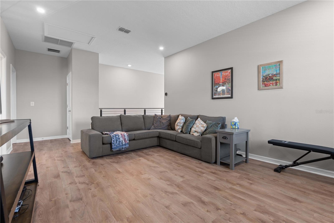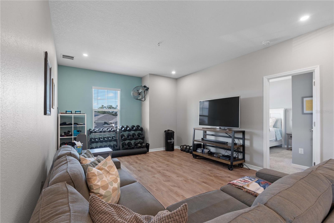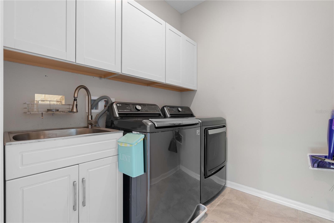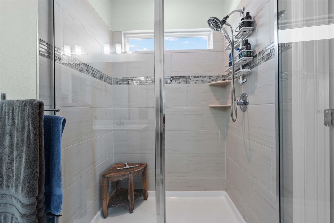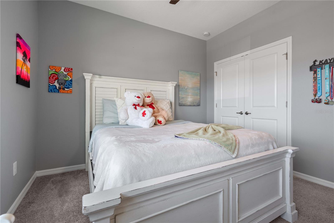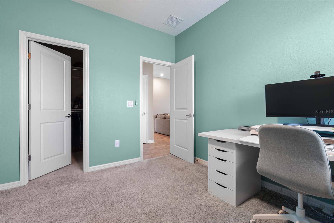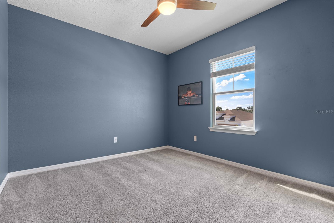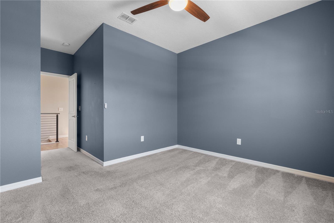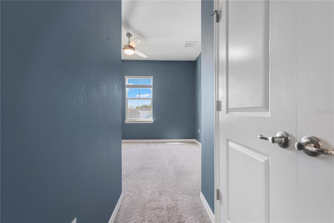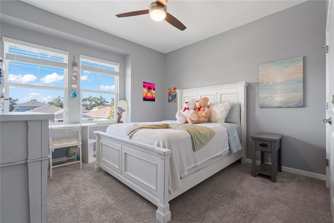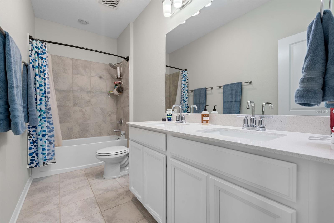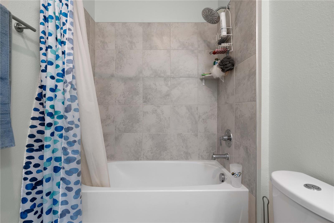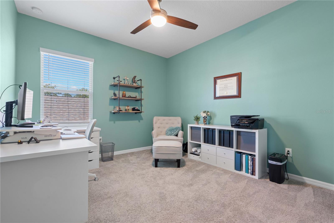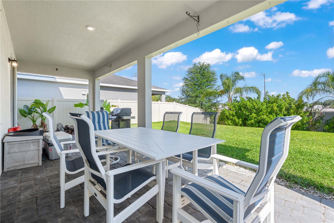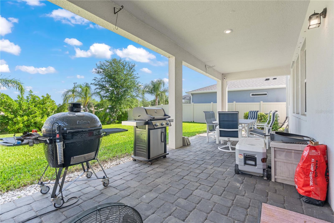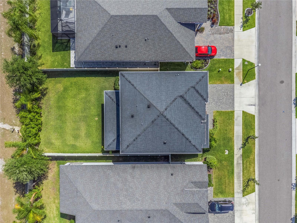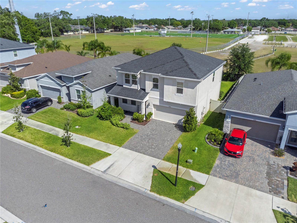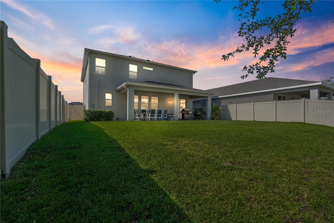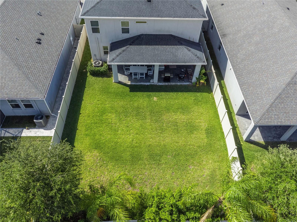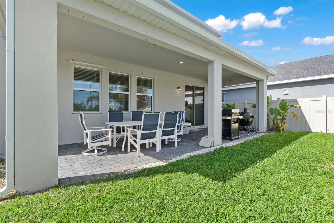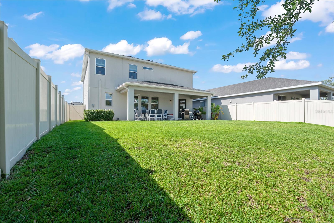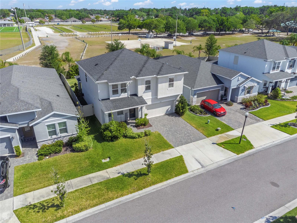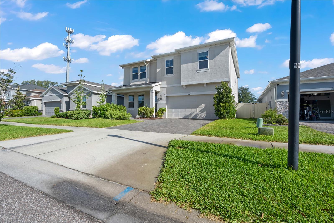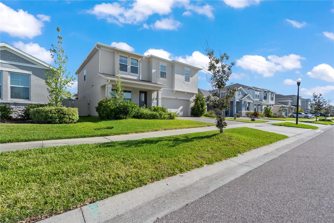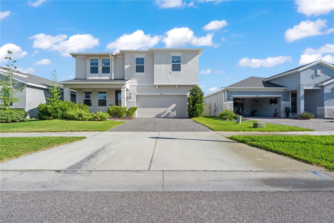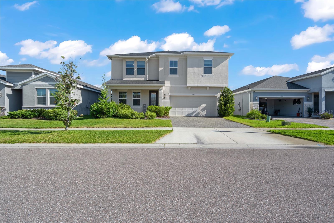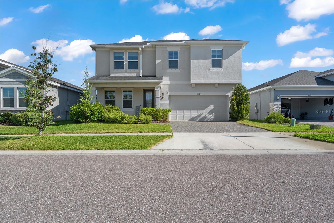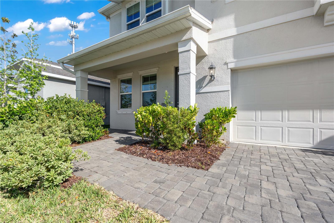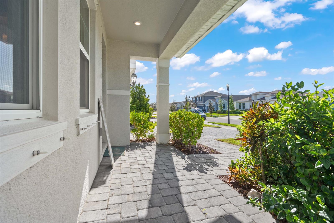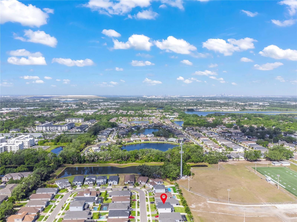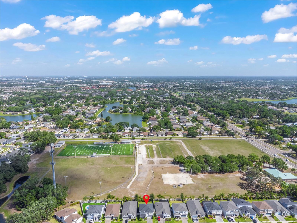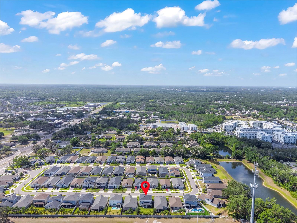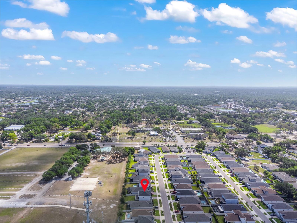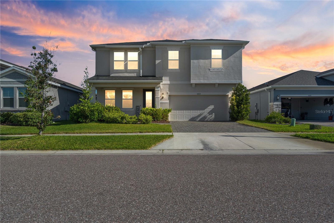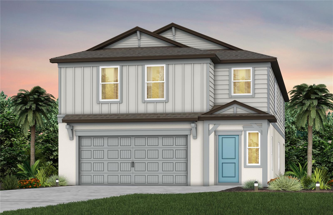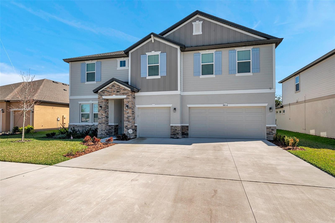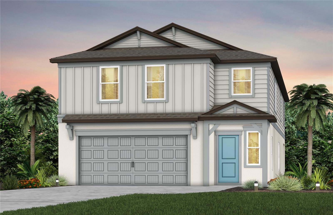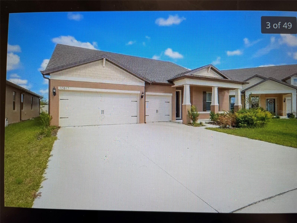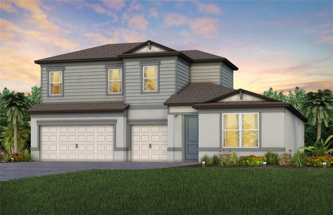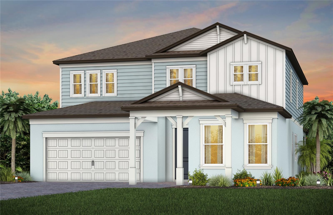10814 Whitland Grove Drive, RIVERVIEW, FL 33578
Property Photos
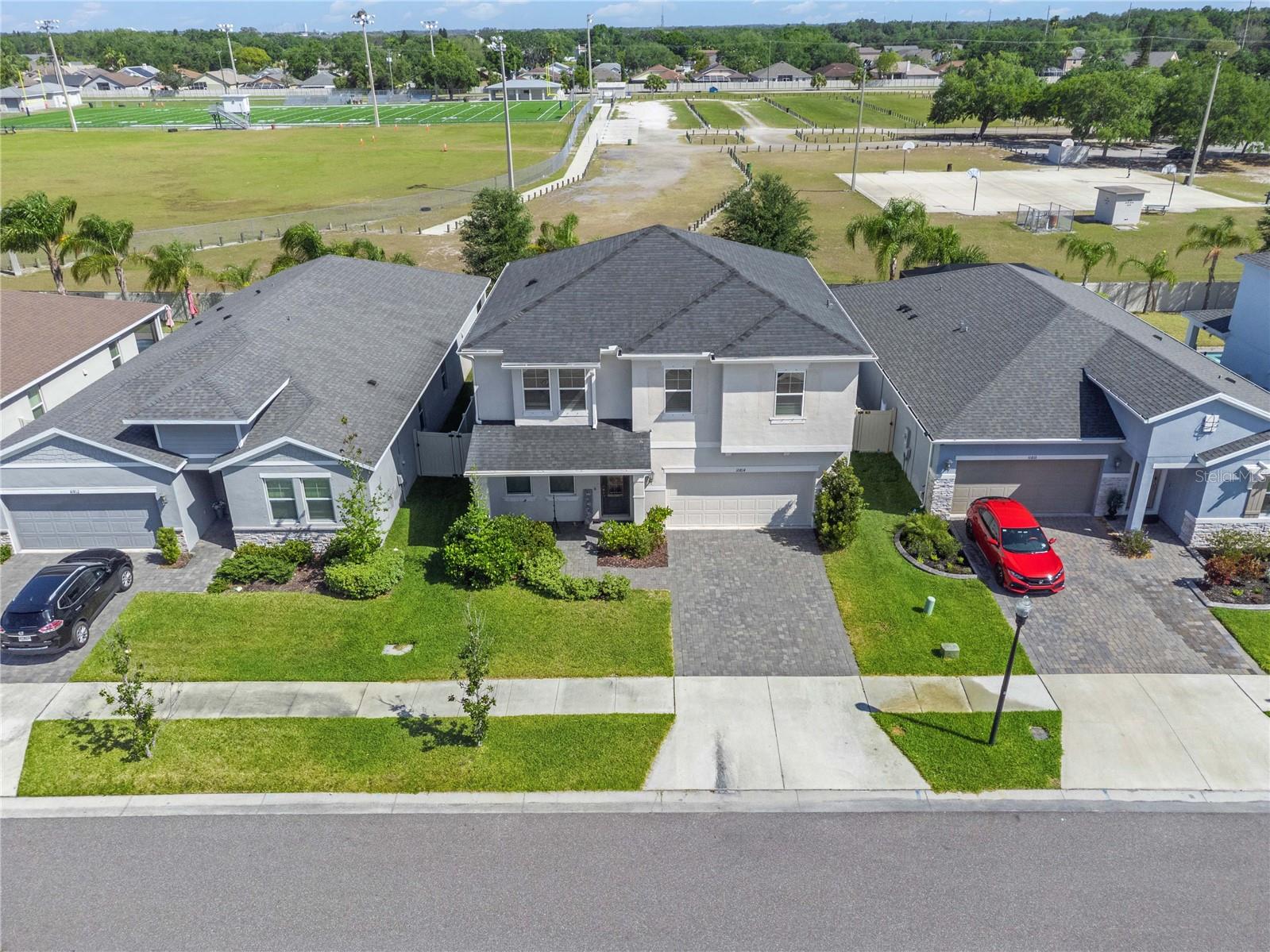
Would you like to sell your home before you purchase this one?
Priced at Only: $599,900
For more Information Call:
Address: 10814 Whitland Grove Drive, RIVERVIEW, FL 33578
Property Location and Similar Properties
- MLS#: TB8371491 ( Residential )
- Street Address: 10814 Whitland Grove Drive
- Viewed: 47
- Price: $599,900
- Price sqft: $169
- Waterfront: No
- Year Built: 2020
- Bldg sqft: 3559
- Bedrooms: 4
- Total Baths: 3
- Full Baths: 2
- 1/2 Baths: 1
- Garage / Parking Spaces: 2
- Days On Market: 17
- Additional Information
- Geolocation: 27.8988 / -82.3208
- County: HILLSBOROUGH
- City: RIVERVIEW
- Zipcode: 33578
- Subdivision: Providence Reserve
- Elementary School: Symmes
- Middle School: McLane
- High School: Spoto
- Provided by: SIGNATURE REALTY ASSOCIATES
- Contact: Whitney Boland
- 813-689-3115

- DMCA Notice
-
DescriptionIf youve been searching for a home that stands out from the rest, your hunt ends here. Nestled inside the peaceful, gated community of Providence Reserve, this upgraded beauty brings personality, warmth, and a serious dose of wow factor. Right when you walk in, youre greeted by a space that screams character. The front room has been transformed into the ultimate lounge or man cave, featuring custom bourbon shelvingperfect for showcasing your prized bottle collection or setting the vibe for relaxed evenings and entertaining friends. Its a space that feels straight out of a designer magazine, and it's just the beginning. The main living room is open, stylish, and inviting, with floating shelves and a built in fireplace that brings all the cozy vibes. The dining room includes custom built storage, offering that extra function without sacrificing an ounce of style. And in the kitchen, custom storage solutions mean everything has its placeno more rummaging for lids or missing spices. Upstairs, youll find the primary suite of your dreams, complete with a custom walk in closet that makes mornings smoother and storage a breeze. One of the additional bedrooms also includes a custom closetanother thoughtful upgrade that makes this home stand out. The LVP flooring throughout the upstairs and primary bedroom adds a modern, durable touch. Youll also enjoy smart, energy efficient upgrades like an Ecobee smart A/C system and a whole home water conditioner for cleaner, softer water throughout the home. Ohand did we mention the location? Youre just minutes from some of Riverviews most sought after schools like Symmes Elementary, McLane Middle, and Spoto High, making this an easy pick for families wanting that perfect blend of lifestyle and location. Easy access to 75/Crosstown for your work commute to Tampa. This isnt your average home. From the bourbon shelves to the thoughtful storage, every inch of 10814 Whitland Grove was designed to be lived inand loved.
Payment Calculator
- Principal & Interest -
- Property Tax $
- Home Insurance $
- HOA Fees $
- Monthly -
Features
Building and Construction
- Covered Spaces: 0.00
- Exterior Features: Other
- Flooring: Ceramic Tile
- Living Area: 2691.00
- Roof: Shingle
School Information
- High School: Spoto High-HB
- Middle School: McLane-HB
- School Elementary: Symmes-HB
Garage and Parking
- Garage Spaces: 2.00
- Open Parking Spaces: 0.00
Eco-Communities
- Water Source: Public
Utilities
- Carport Spaces: 0.00
- Cooling: Central Air
- Heating: None
- Pets Allowed: Cats OK, Dogs OK
- Sewer: Public Sewer
- Utilities: Cable Available, Electricity Available
Finance and Tax Information
- Home Owners Association Fee: 96.00
- Insurance Expense: 0.00
- Net Operating Income: 0.00
- Other Expense: 0.00
- Tax Year: 2024
Other Features
- Appliances: Microwave, Refrigerator
- Association Name: HomeRiver Group
- Association Phone: 813-600-5090
- Country: US
- Interior Features: Ceiling Fans(s)
- Legal Description: PROVIDENCE RESERVE LOT 14
- Levels: Two
- Area Major: 33578 - Riverview
- Occupant Type: Owner
- Parcel Number: U-05-30-20-B71-000000-00014.0
- Views: 47
- Zoning Code: PD
Similar Properties
Nearby Subdivisions
A Rep Of Las Brisas Las
Arbor Park
Ashley Oaks
Avelar Creek North
Avelar Creek South
Bloomingdale Hills Sec C U
Bloomingdale Ridge Ph 3
Brandwood Sub
Bridges
Brussels Bay Ph Iii Iv
Brussels Boy Ph Iii Iv
Covewood
Eagle Watch
Fern Hill
Fern Hill Ph 1a
Fern Hill Ph 2
Happy Acres Sub 1 Sec B
Lake St Charles
Las Brisas
Magnolia Creek Phase 2
Magnolia Park Central Ph A
Magnolia Park Central Phase A
Magnolia Park Northeast Parcel
Magnolia Park Northeast Prcl
Magnolia Park Southeast C2
Magnolia Park Southwest G
Mariposa Ph 1
Mays Greenglades 1st Add
Medford Lakes Ph 1
Oak Creek Prcl 1b
Oak Creek Prcl 1c1
Oak Creek Prcl 1c2
Oak Creek Prcl 4
Oak Creek Prcl Hh
Park Creek Ph 1a
Park Creek Ph 2b
Park Creek Ph 3b2 3c
Parkway Center Single Family P
Pavilion Ph 2
Pavilion Ph 3
Providence Reserve
Random Oaks Ph 2
Random Oaks Ph I
River Pointe Sub
Rivers View Estates Platted Su
Riverview Crest
Riverview Meadows Ph 2
South Creek
South Crk Ph 2a 2b 2c
South Pointe Ph 3a 3b
South Pointe Ph 9
Southcreek
Spencer Glen
Spencer Glen North
Spencer Glen South
Subdivision Of The E 2804 Ft O
Summerview Oaks Sub
Tamiami Townsite Rev
Timbercreek Ph 1
Timbercreek Ph 2a 2b
Timbercreek Ph 2c
Twin Creeks
Twin Creeks Ph 1 2
Unplatted
Villages Of Lake St Charles Ph
Waterstone Lakes Ph 1
Waterstone Lakes Ph 2
Waterstone Lakes50
Watson Glen
Watson Glen Ph 1
Wilson Manor
Wilson Manor Ph 2
Winthrop Village
Winthrop Village Ph 2fb
Winthrop Village Ph Oneb
Winthrop Village Ph Twob

- Corey Campbell, REALTOR ®
- Preferred Property Associates Inc
- 727.320.6734
- corey@coreyscampbell.com



