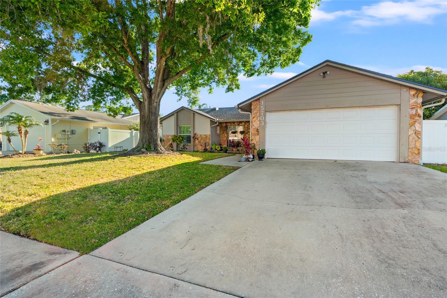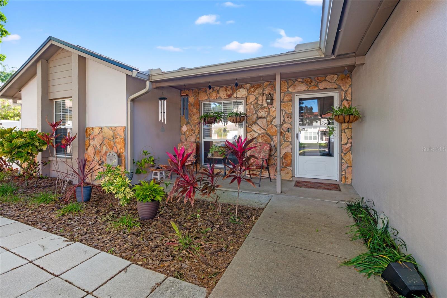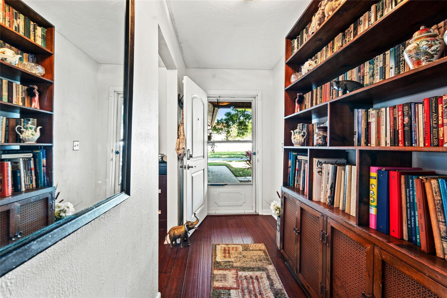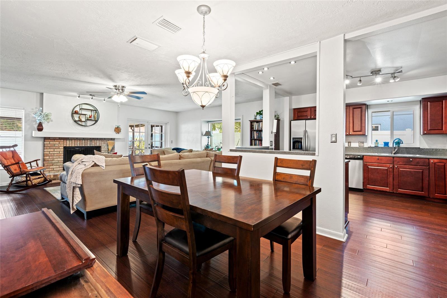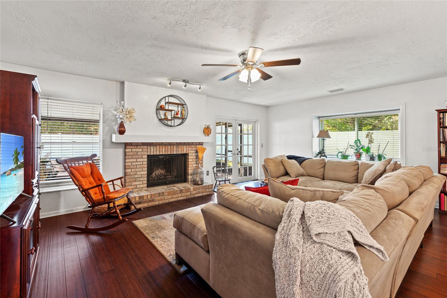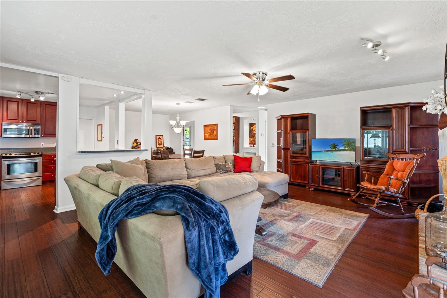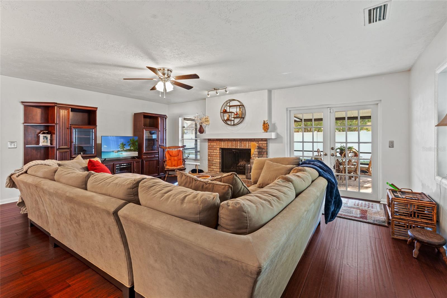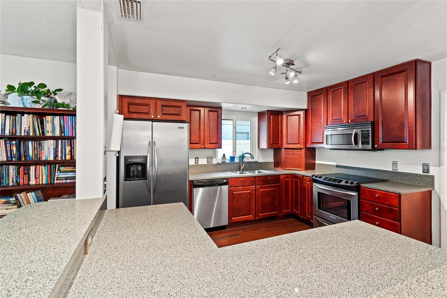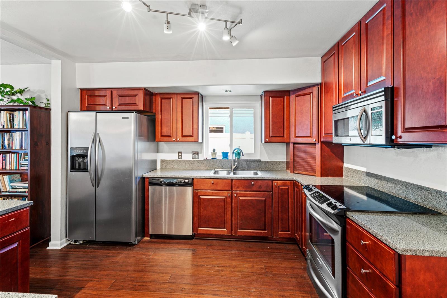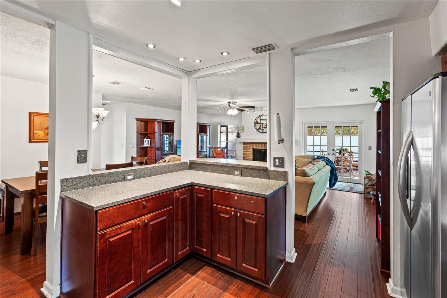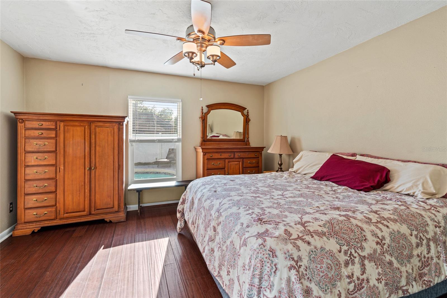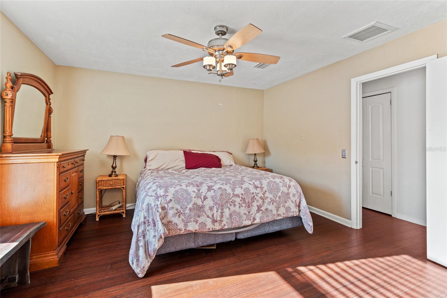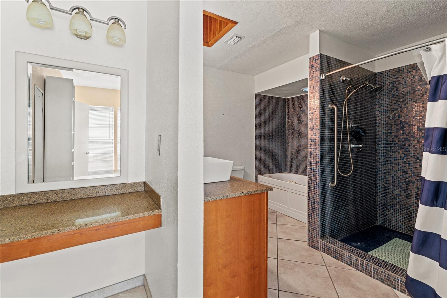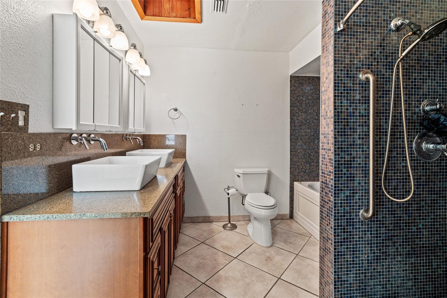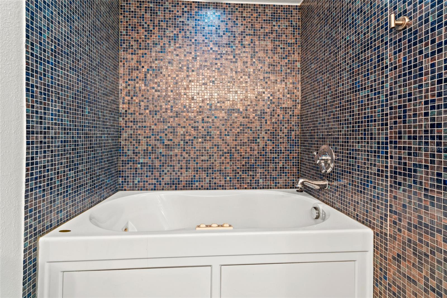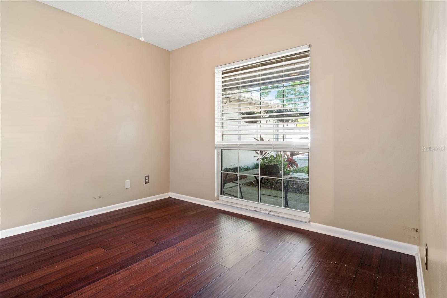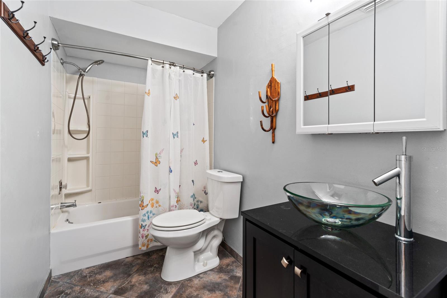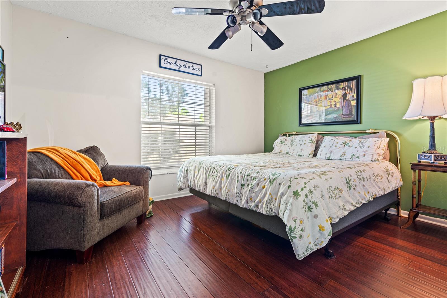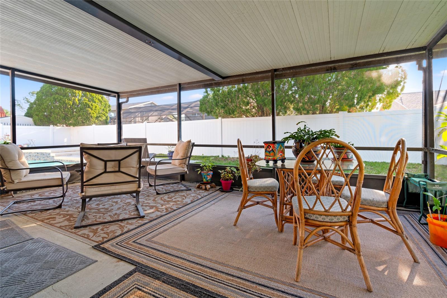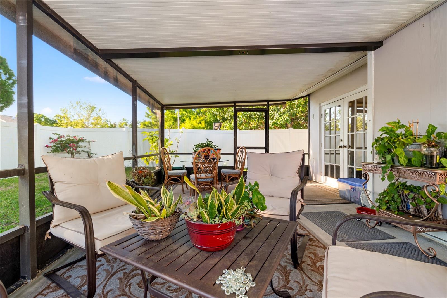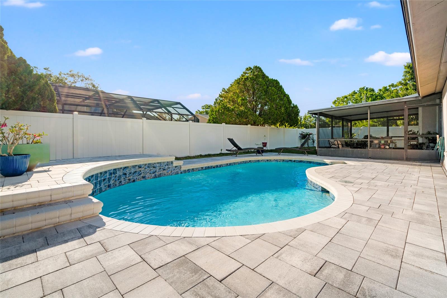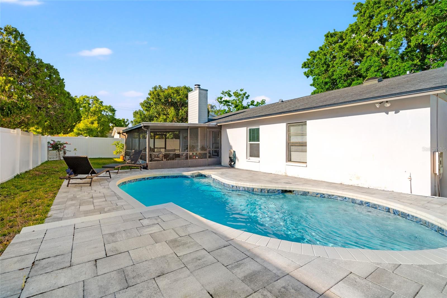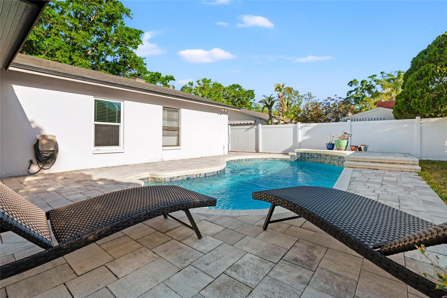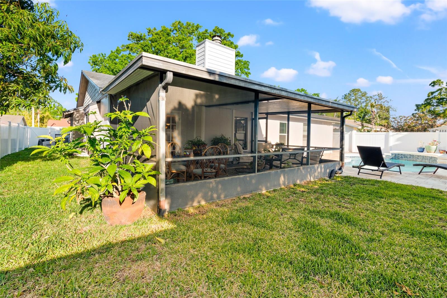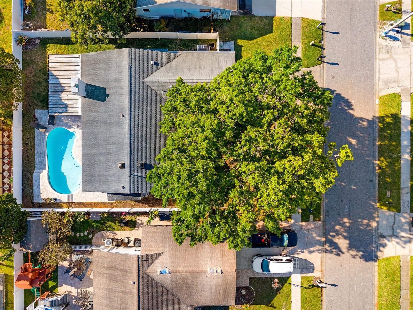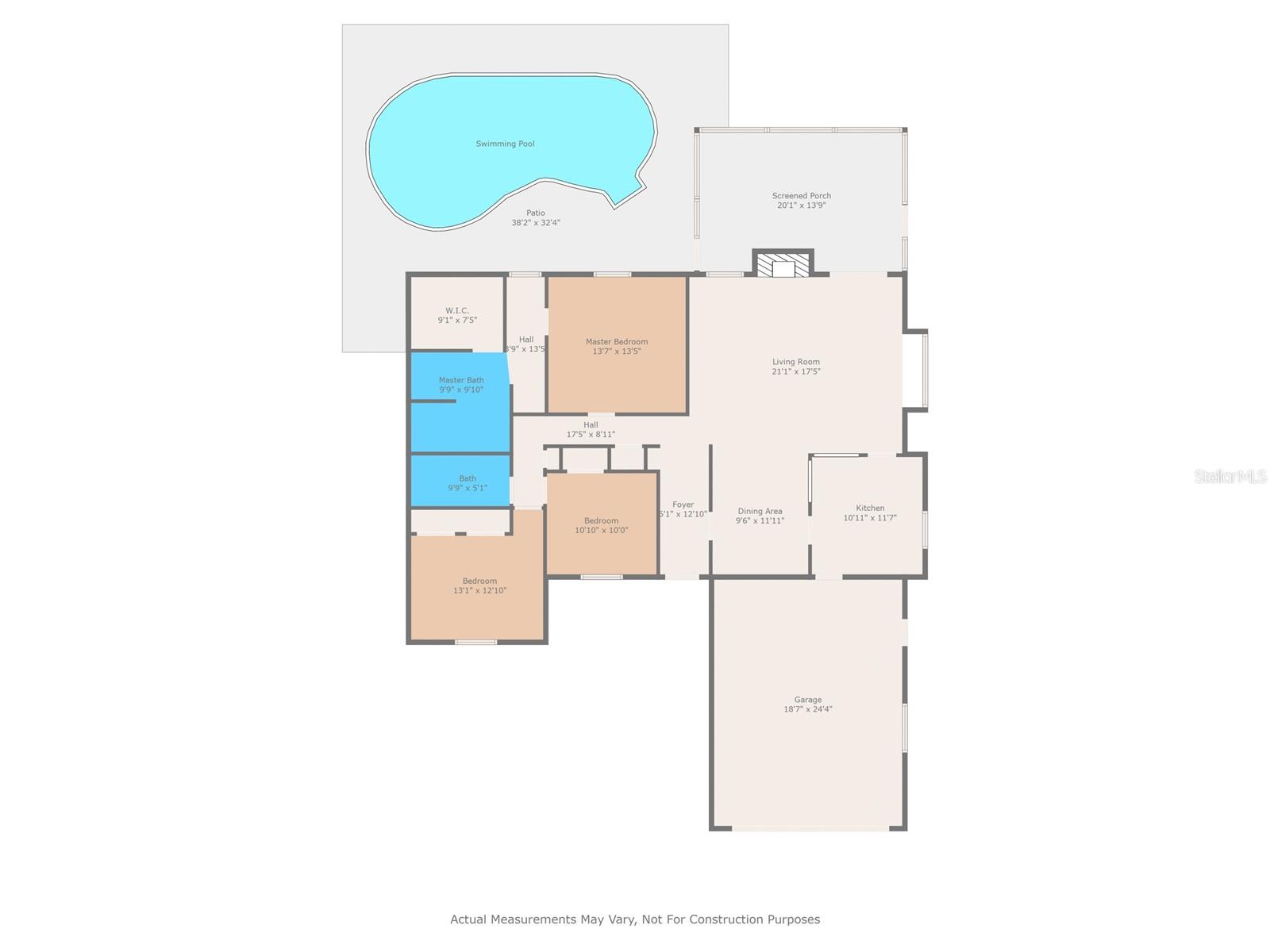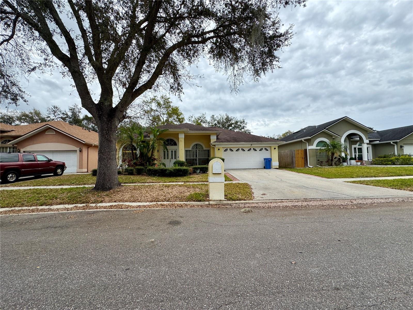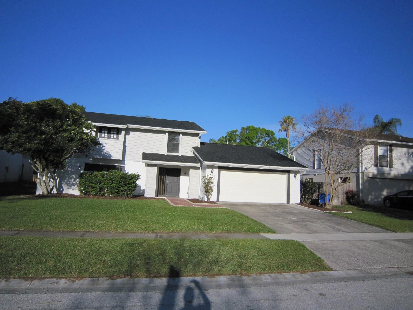15703 Bovine Place, TAMPA, FL 33624
Property Photos
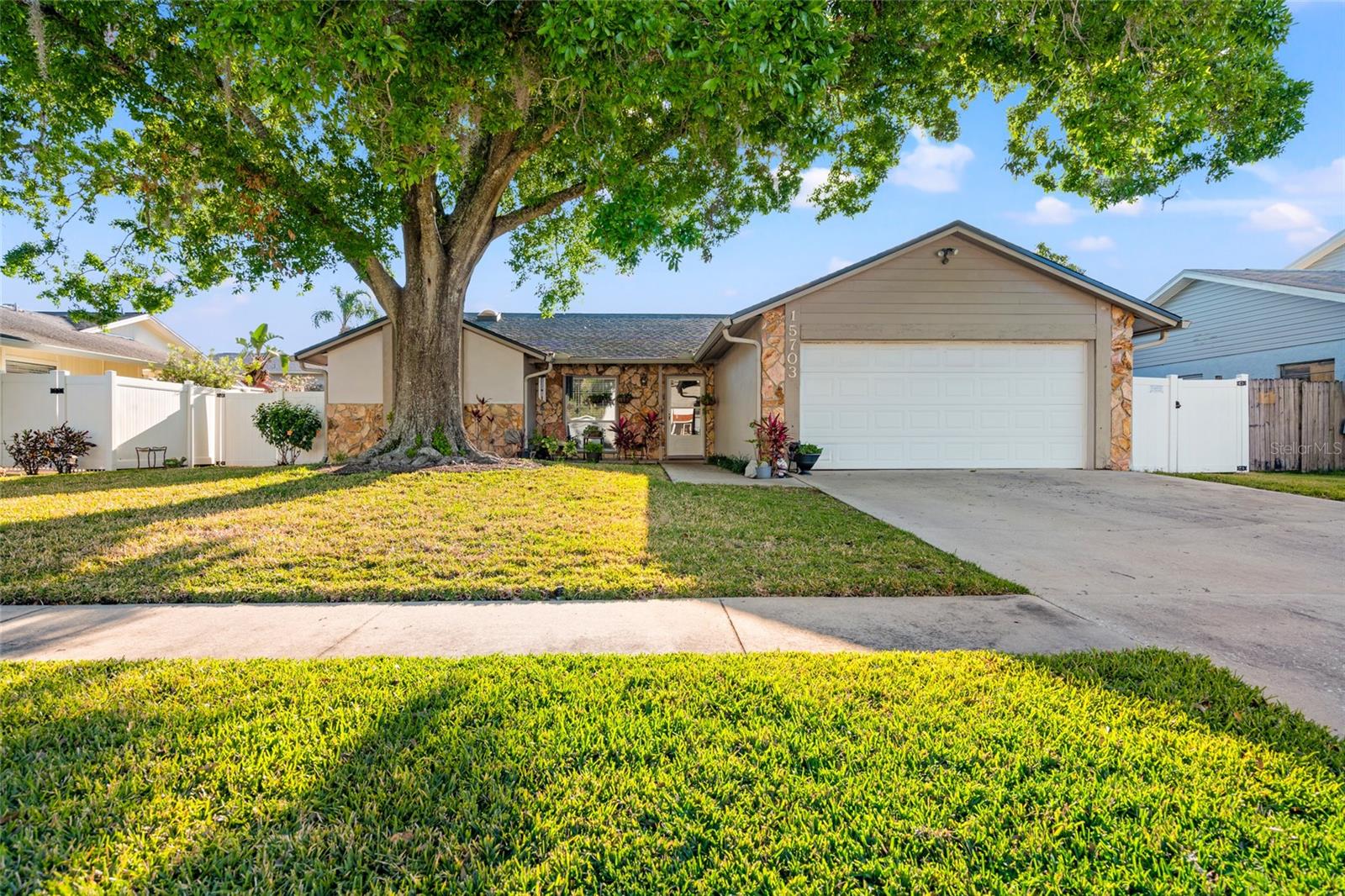
Would you like to sell your home before you purchase this one?
Priced at Only: $460,000
For more Information Call:
Address: 15703 Bovine Place, TAMPA, FL 33624
Property Location and Similar Properties
- MLS#: TB8371233 ( Residential )
- Street Address: 15703 Bovine Place
- Viewed: 4
- Price: $460,000
- Price sqft: $185
- Waterfront: No
- Year Built: 1980
- Bldg sqft: 2484
- Bedrooms: 3
- Total Baths: 2
- Full Baths: 2
- Garage / Parking Spaces: 2
- Days On Market: 14
- Additional Information
- Geolocation: 28.0929 / -82.5326
- County: HILLSBOROUGH
- City: TAMPA
- Zipcode: 33624
- Subdivision: Country Place
- Elementary School: Northwest
- Middle School: Hill
- High School: Steinbrenner
- Provided by: RE/MAX PREMIER GROUP
- Contact: Tim Hanavan
- 813-929-7600

- DMCA Notice
-
DescriptionAre you looking for an oasis where comfort, style, and entertainment all come together? This beautifully updated 3 bedroom, 2 bathroom home offers everything you need for relaxation and living life to the fullest. With a spacious in ground pool, a large screened lanai, and a 2 car garage, this home is truly an entertainer's paradise. As soon as you step inside, youll be greeted by gorgeous wood floors that flow throughout the home, creating a warm and inviting atmosphere. The family room is the perfect place to gather, relax and refresh featuring a wood burning fireplace and tons of natural light. The large windows and floor level views create a light and airy space that makes the whole house feel open and welcoming all day long. The kitchen is a chefs dream with stainless steel appliances, quartz countertops, and plenty of cabinet space for all your culinary needs. Whether youre making a quick meal or hosting friends, this kitchen has everything you need to get creative in the kitchen. The updated bathrooms give the home a fresh feel, especially the primary suite, which has a retro inspired tile design, a jacuzzi style tub, a separate shower, and dual sinksperfect for getting ready in the morning or unwinding after a long day. Plus, the primary bedroom overlooks the pool, offering the perfect escape. Exterior space is just as impressive, with a fenced yard that provides privacy and security. The screened lanai is perfect for enjoying the outdoors year round, while the in ground pool creates an outdoor retreat for family fun or relaxing evenings. The home also features double pane windows, a Ring doorbell camera, and flood lights on the exterior for added convenience and peace of mind. Location, Location, Location! This home is zoned for the highly rated Steinbrenner High School and is just 5 minutes from the Veterans Expressway, providing quick access to everything Tampa has to offer. Whether its 20 minutes to Tampa International Airport or a short drive to shopping, dining, and entertainment, youre always close to what you need. If youre looking for a home that offers natural light, modern upgrades, and an amazing outdoor spacethis home is for you. Dont miss your chance to make it yours and start living the life you deserve.
Payment Calculator
- Principal & Interest -
- Property Tax $
- Home Insurance $
- HOA Fees $
- Monthly -
Features
Building and Construction
- Covered Spaces: 0.00
- Exterior Features: French Doors, Rain Gutters, Sidewalk
- Flooring: Ceramic Tile, Wood
- Living Area: 1631.00
- Roof: Shingle
Land Information
- Lot Features: In County
School Information
- High School: Steinbrenner High School
- Middle School: Hill-HB
- School Elementary: Northwest-HB
Garage and Parking
- Garage Spaces: 2.00
- Open Parking Spaces: 0.00
- Parking Features: Driveway
Eco-Communities
- Pool Features: Gunite, In Ground
- Water Source: None
Utilities
- Carport Spaces: 0.00
- Cooling: Central Air
- Heating: Electric
- Pets Allowed: Yes
- Sewer: Public Sewer
- Utilities: BB/HS Internet Available, Cable Connected, Electricity Connected, Public, Sewer Connected, Street Lights, Underground Utilities, Water Connected
Finance and Tax Information
- Home Owners Association Fee: 150.00
- Insurance Expense: 0.00
- Net Operating Income: 0.00
- Other Expense: 0.00
- Tax Year: 2024
Other Features
- Appliances: Dishwasher, Disposal, Electric Water Heater, Microwave, Range, Refrigerator
- Association Name: Greenacre Management
- Association Phone: 813-600-1100
- Country: US
- Furnished: Unfurnished
- Interior Features: Ceiling Fans(s), Living Room/Dining Room Combo, Open Floorplan, Primary Bedroom Main Floor, Stone Counters, Thermostat, Walk-In Closet(s)
- Legal Description: COUNTRY PLACE UNIT 3 B LOT 21 BLOCK 11
- Levels: One
- Area Major: 33624 - Tampa / Northdale
- Occupant Type: Owner
- Parcel Number: U-32-27-18-0QB-000011-00021.0
- Possession: Close Of Escrow
- Zoning Code: PD
Similar Properties
Nearby Subdivisions
Andover Ph 2 Ph 3
Anthony Clarke Sub
Bellefield Village Amd
Carrollwood Crossing
Carrollwood Spgs
Carrollwood Sprgs Cluster Hms
Carrollwood Village Ph Twojava
Clubside Patio Homes Of Carrol
Country Club Village At Carrol
Country Place
Country Run
Cypress Estates Of Carrollwood
Cypress Meadows Sub
Fairway Village
Glen Ellen Village
Grove Point Village
Heatherwood Villg Un 1 Ph 1
Lowell Village
Martha Ann Trailer Village Un
Mill Pond Village
Northdale Golf Clb Sec D Un 1
Northdale Golf Clb Sec D Un 2
Northdale Sec A
Northdale Sec B
Northdale Sec E
Northdale Sec F
Northdale Sec G
Northdale Sec H
Northdale Sec J
Northdale Sec K
Northdale Sec R
Northdale Section G
Not In Hernando
Not On List
Rosemount Village
Stonegate
Stonehedge
Village Wood
Village Xiv Of Carrollwood Vil
Village Xx
Woodacre Estates Of Northdale

- Corey Campbell, REALTOR ®
- Preferred Property Associates Inc
- 727.320.6734
- corey@coreyscampbell.com



