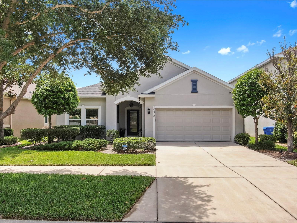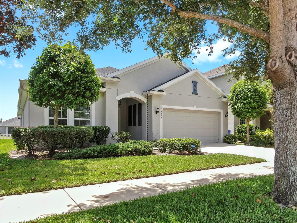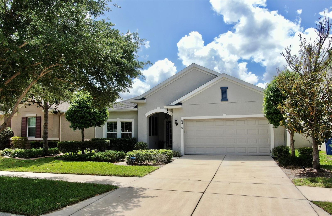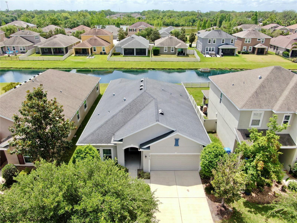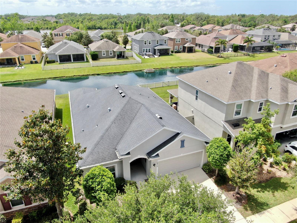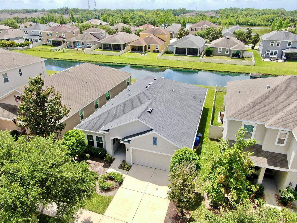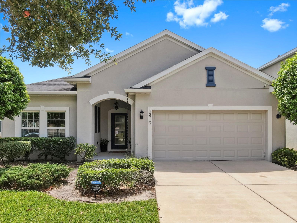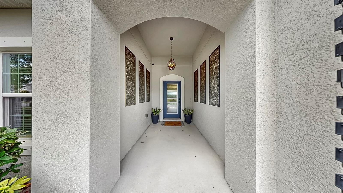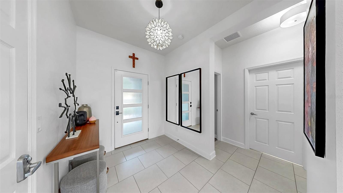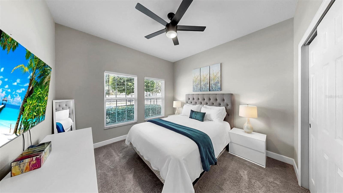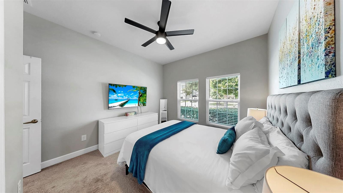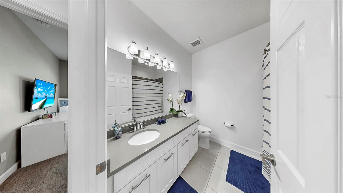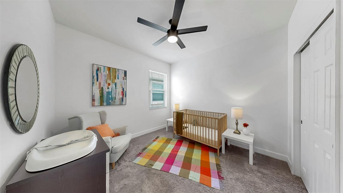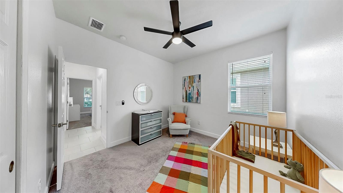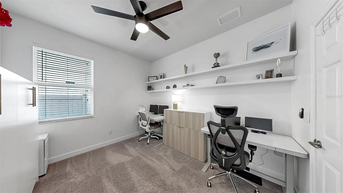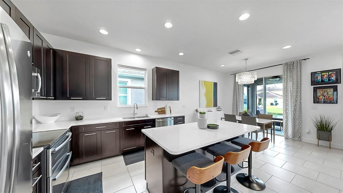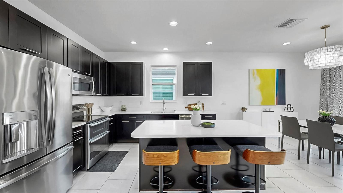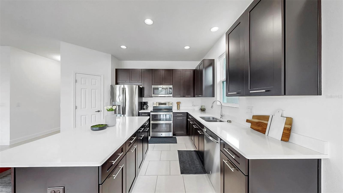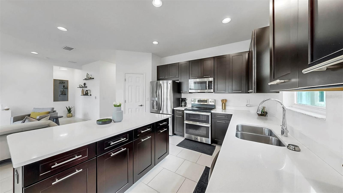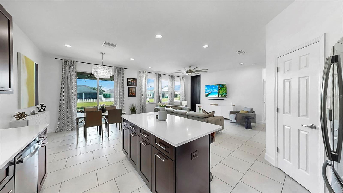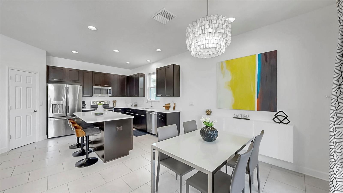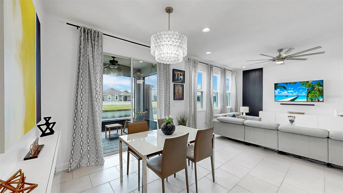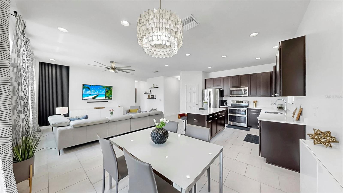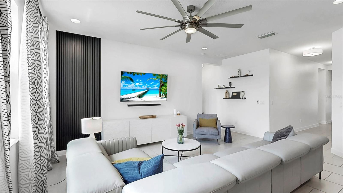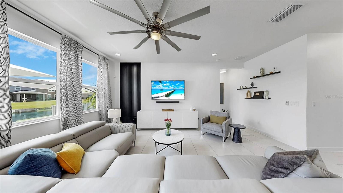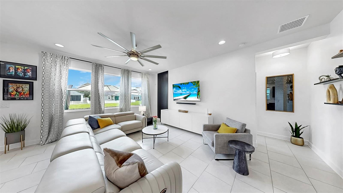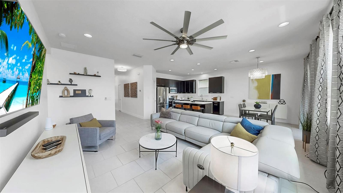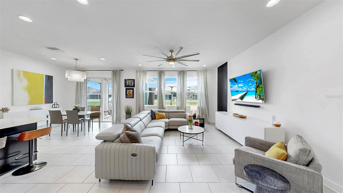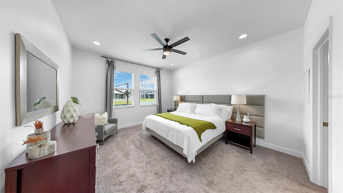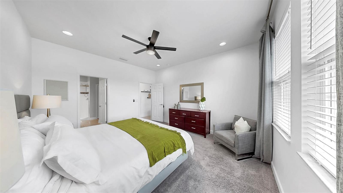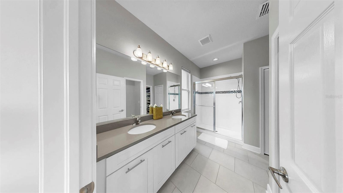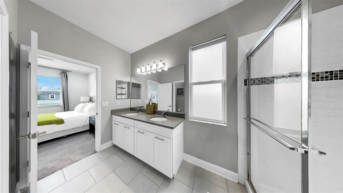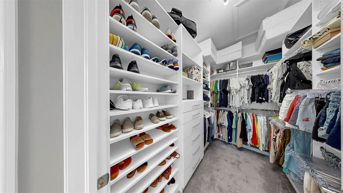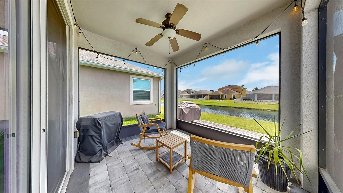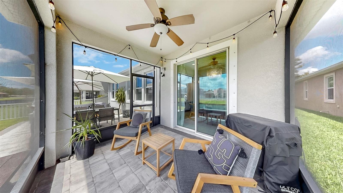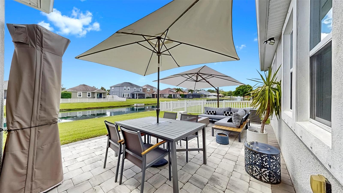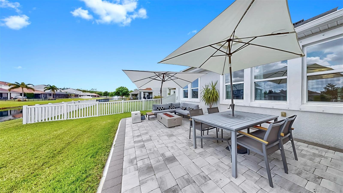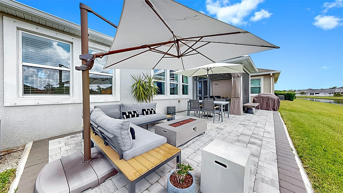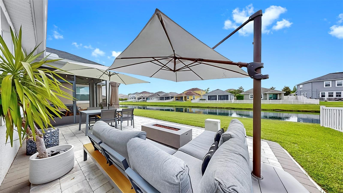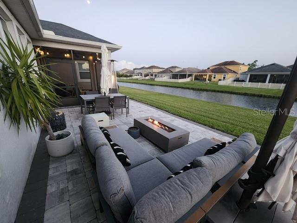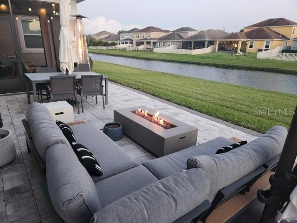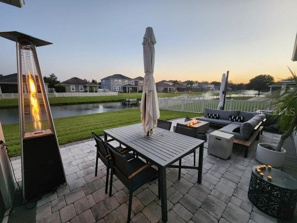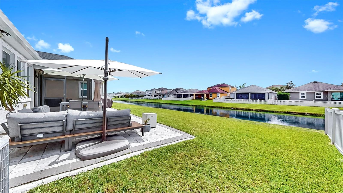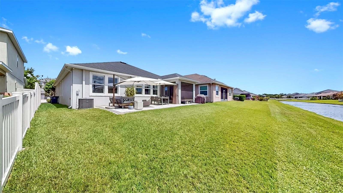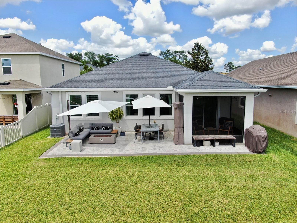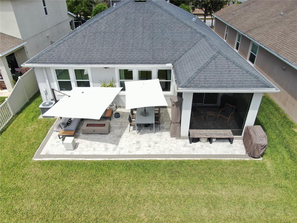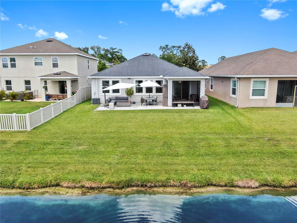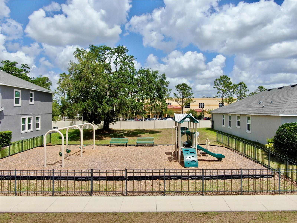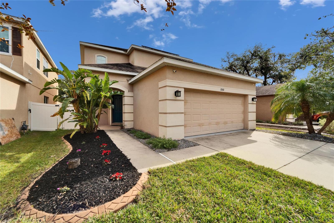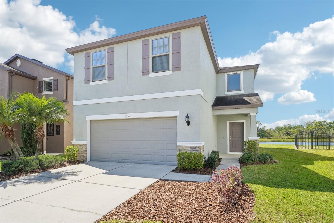10410 Waterstone Drive, RIVERVIEW, FL 33578
Property Photos
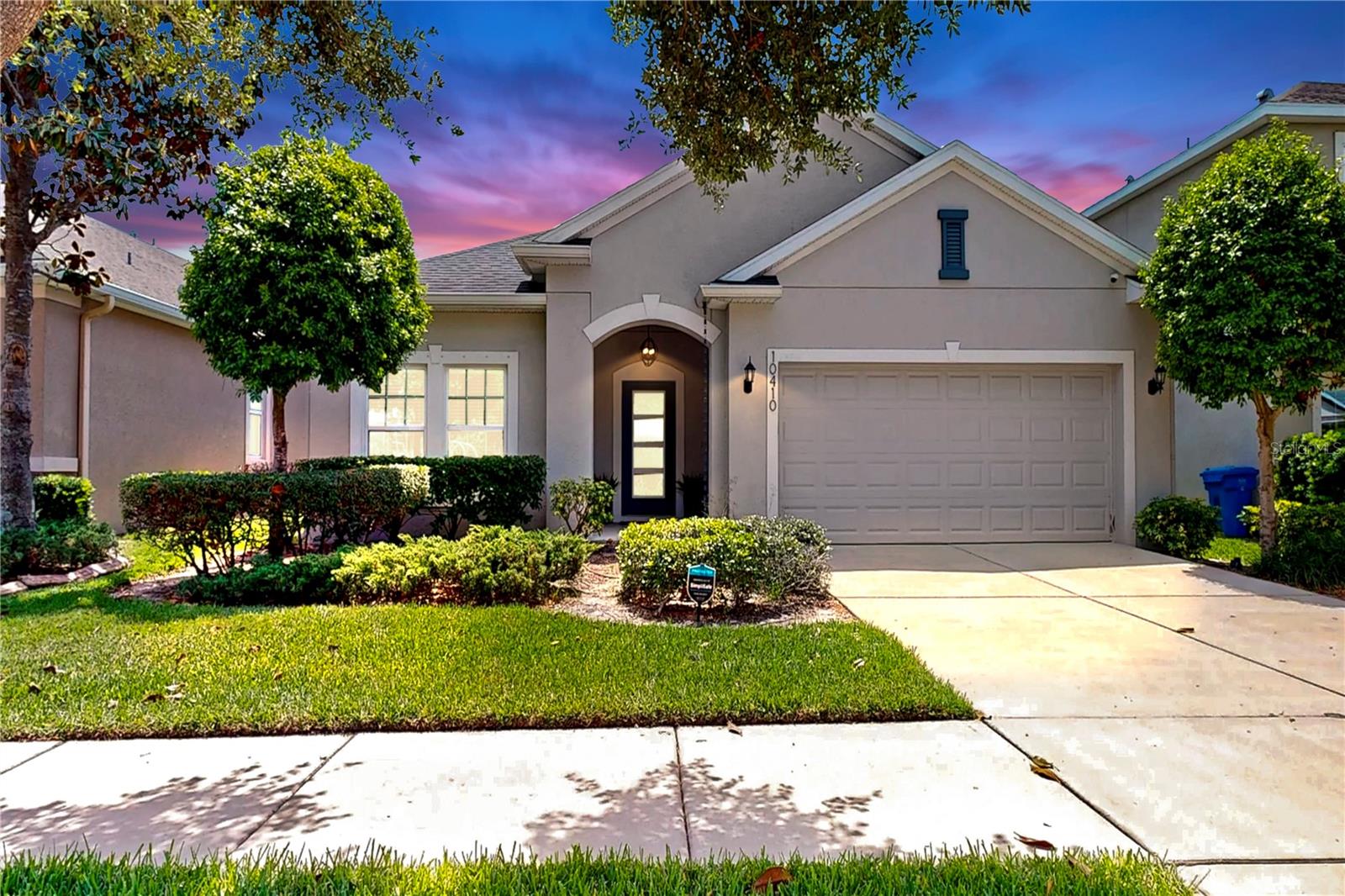
Would you like to sell your home before you purchase this one?
Priced at Only: $425,000
For more Information Call:
Address: 10410 Waterstone Drive, RIVERVIEW, FL 33578
Property Location and Similar Properties
- MLS#: TB8370807 ( Residential )
- Street Address: 10410 Waterstone Drive
- Viewed: 24
- Price: $425,000
- Price sqft: $172
- Waterfront: No
- Year Built: 2016
- Bldg sqft: 2468
- Bedrooms: 4
- Total Baths: 2
- Full Baths: 2
- Garage / Parking Spaces: 2
- Days On Market: 13
- Additional Information
- Geolocation: 27.8529 / -82.333
- County: HILLSBOROUGH
- City: RIVERVIEW
- Zipcode: 33578
- Subdivision: Waterstone Lakes50
- Elementary School: Sessums
- Middle School: Rodgers
- High School: Spoto
- Provided by: WESTON GROUP
- Contact: JAYSON SEFCHICK
- 813-530-4338

- DMCA Notice
-
DescriptionYour dream home awaits! Waterfront view! This gorgeous 4 bedroom, 2 bathroom home is located in the serene community of water stone lakes! Step inside this modern open concept home, with a 3 way split bedroom floor plan! Upgraded ceramic tile floors throughout! The first two bedrooms share a spacious bathroom, with the 3rd bedroom separate. Perfect for extra privacy to use as a private office or guest bedroom! The kitchen is stunning, with features including a center island, stone countertops, & stainless steel appliances, all well lit with recessed lighting and an elegant light fixture in the dining area! The kitchen opens up to the living room, which has a high end oversized ceiling fan and wall accents! The owner's suite has a walk in closet with built ins, with the ensuite bathroom features a double sink vanity & tiled walk in frameless shower! The backyard has it all, with a fully covered and screened in lanai, extended patio with new pavers, ample yard space, and a peaceful pond view! This one will not last long! Call today to schedule a private viewing!
Payment Calculator
- Principal & Interest -
- Property Tax $
- Home Insurance $
- HOA Fees $
- Monthly -
Features
Building and Construction
- Covered Spaces: 0.00
- Exterior Features: Irrigation System, Lighting, Sliding Doors
- Flooring: Carpet, Ceramic Tile
- Living Area: 1853.00
- Roof: Shingle
Land Information
- Lot Features: In County
School Information
- High School: Spoto High-HB
- Middle School: Rodgers-HB
- School Elementary: Sessums-HB
Garage and Parking
- Garage Spaces: 2.00
- Open Parking Spaces: 0.00
- Parking Features: Garage Door Opener
Eco-Communities
- Green Energy Efficient: Insulation
- Water Source: Public
Utilities
- Carport Spaces: 0.00
- Cooling: Central Air
- Heating: Central
- Pets Allowed: Breed Restrictions, Yes
- Sewer: Public Sewer
- Utilities: Public
Amenities
- Association Amenities: Playground
Finance and Tax Information
- Home Owners Association Fee Includes: Maintenance Grounds
- Home Owners Association Fee: 350.00
- Insurance Expense: 0.00
- Net Operating Income: 0.00
- Other Expense: 0.00
- Tax Year: 2024
Other Features
- Appliances: Dishwasher, Disposal, Microwave, Range, Refrigerator
- Association Name: Real Manage
- Association Phone: 8664732573
- Country: US
- Interior Features: Eat-in Kitchen, In Wall Pest System, Open Floorplan, Solid Wood Cabinets, Stone Counters, Walk-In Closet(s)
- Legal Description: LOT B004 WATERSTONE LAKES-50'
- Levels: One
- Area Major: 33578 - Riverview
- Model: Boca Raton
- Occupant Type: Owner
- Parcel Number: U-20-30-20-9TM-B00000-00004.0
- View: Water
- Views: 24
- Zoning Code: PD
Similar Properties
Nearby Subdivisions
A Rep Of Las Brisas Las
Arbor Park
Ashley Oaks
Avelar Creek North
Avelar Creek South
Bloomingdale Hills Sec C U
Bloomingdale Ridge Ph 3
Brandwood Sub
Bridges
Brussels Bay Ph Iii Iv
Brussels Boy Ph Iii Iv
Covewood
Eagle Watch
Fern Hill
Fern Hill Ph 1a
Fern Hill Ph 2
Happy Acres Sub 1 Sec B
Lake St Charles
Las Brisas
Magnolia Creek Phase 2
Magnolia Park Central Ph A
Magnolia Park Central Phase A
Magnolia Park Northeast Parcel
Magnolia Park Northeast Prcl
Magnolia Park Southeast C2
Magnolia Park Southwest G
Mariposa Ph 1
Mays Greenglades 1st Add
Medford Lakes Ph 1
Oak Creek Prcl 1b
Oak Creek Prcl 1c1
Oak Creek Prcl 1c2
Oak Creek Prcl 4
Oak Creek Prcl Hh
Park Creek Ph 1a
Park Creek Ph 2b
Park Creek Ph 3b2 3c
Parkway Center Single Family P
Pavilion Ph 2
Pavilion Ph 3
Providence Reserve
Random Oaks Ph 2
Random Oaks Ph I
River Pointe Sub
Rivers View Estates Platted Su
Riverview Crest
Riverview Meadows Ph 2
South Creek
South Crk Ph 2a 2b 2c
South Pointe Ph 3a 3b
South Pointe Ph 9
Southcreek
Spencer Glen
Spencer Glen North
Spencer Glen South
Subdivision Of The E 2804 Ft O
Summerview Oaks Sub
Tamiami Townsite Rev
Timbercreek Ph 1
Timbercreek Ph 2a 2b
Timbercreek Ph 2c
Twin Creeks
Twin Creeks Ph 1 2
Unplatted
Villages Of Lake St Charles Ph
Waterstone Lakes Ph 1
Waterstone Lakes Ph 2
Waterstone Lakes50
Watson Glen
Watson Glen Ph 1
Wilson Manor
Wilson Manor Ph 2
Winthrop Village
Winthrop Village Ph 2fb
Winthrop Village Ph Oneb
Winthrop Village Ph Twob

- Corey Campbell, REALTOR ®
- Preferred Property Associates Inc
- 727.320.6734
- corey@coreyscampbell.com



