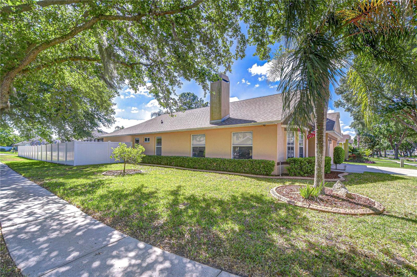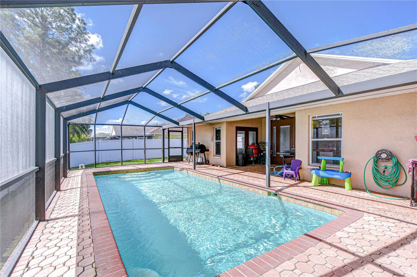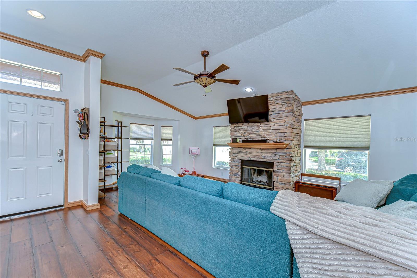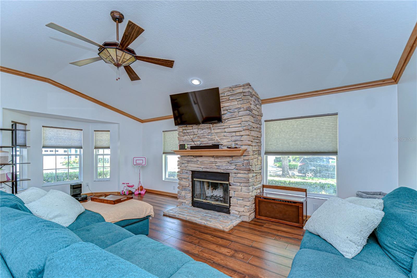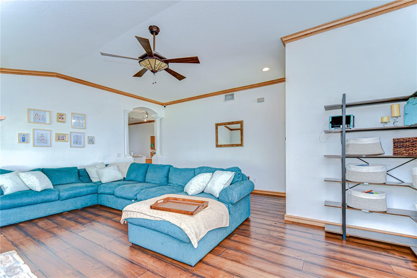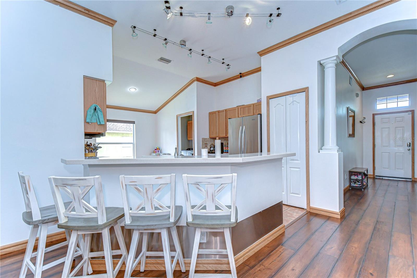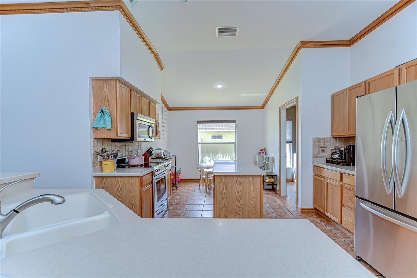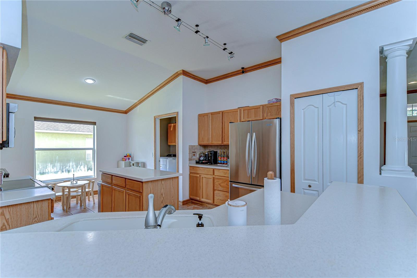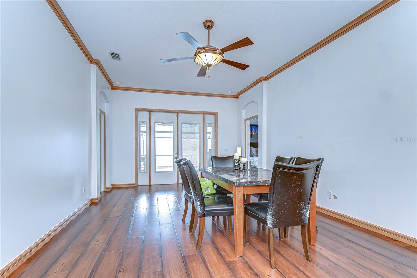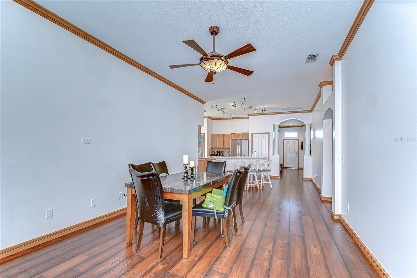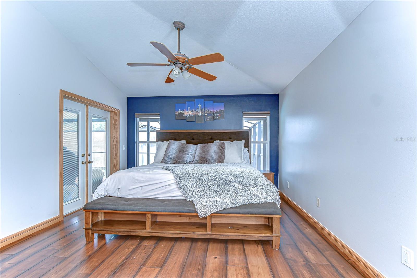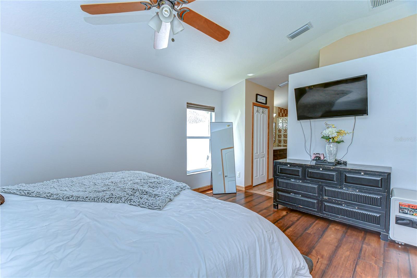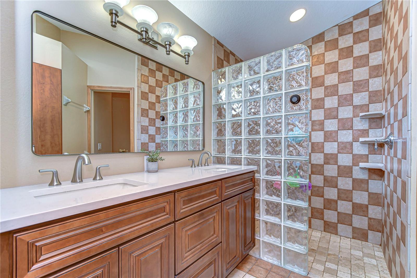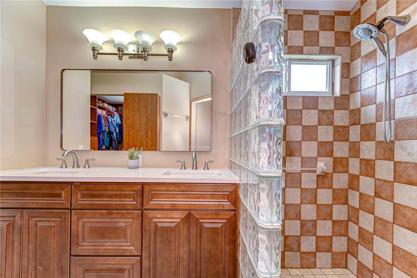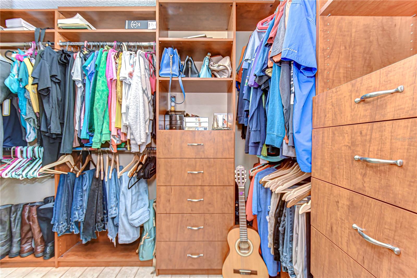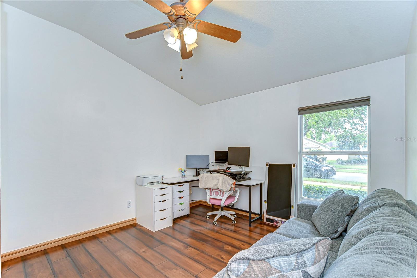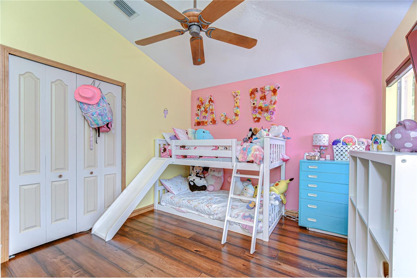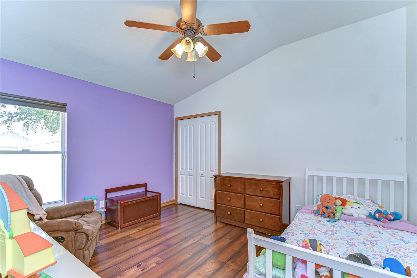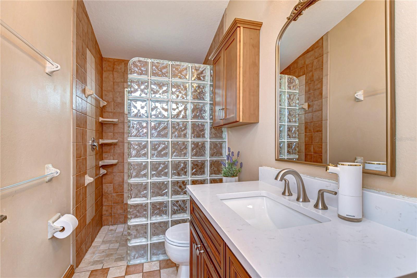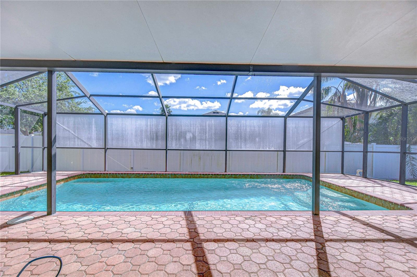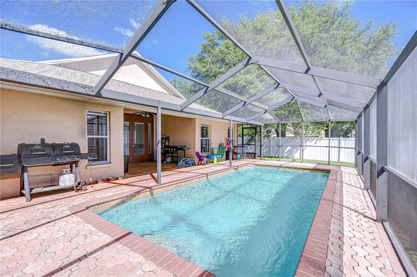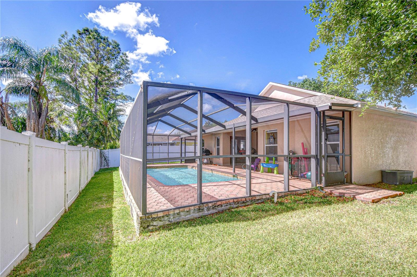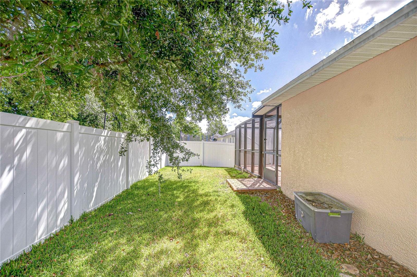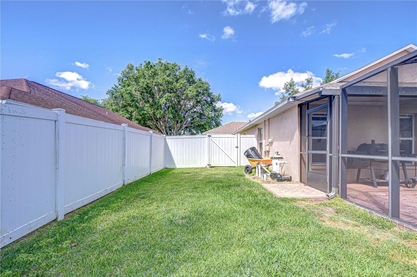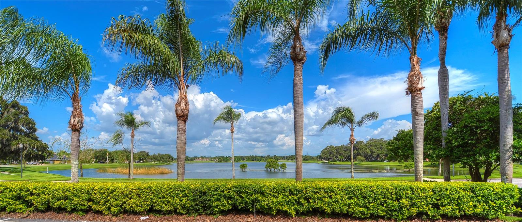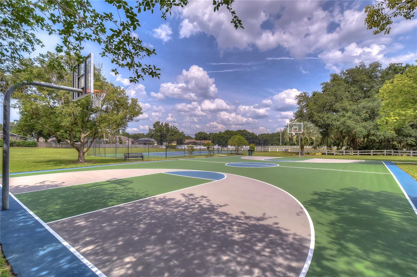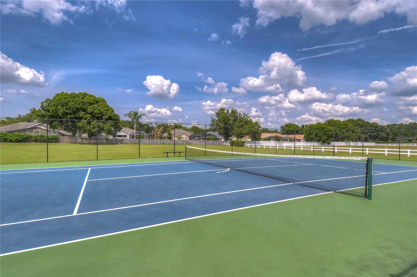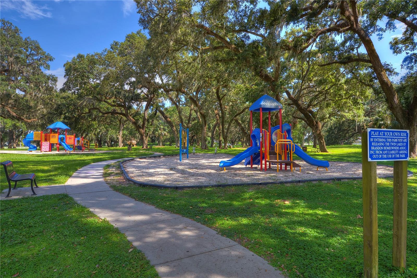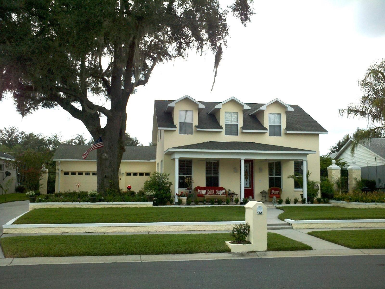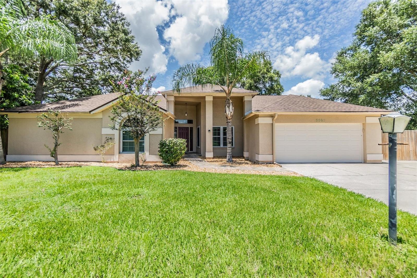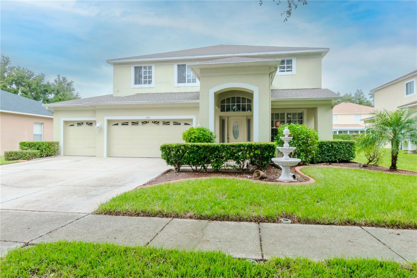2927 Hickory Grove Drive, VALRICO, FL 33596
Property Photos
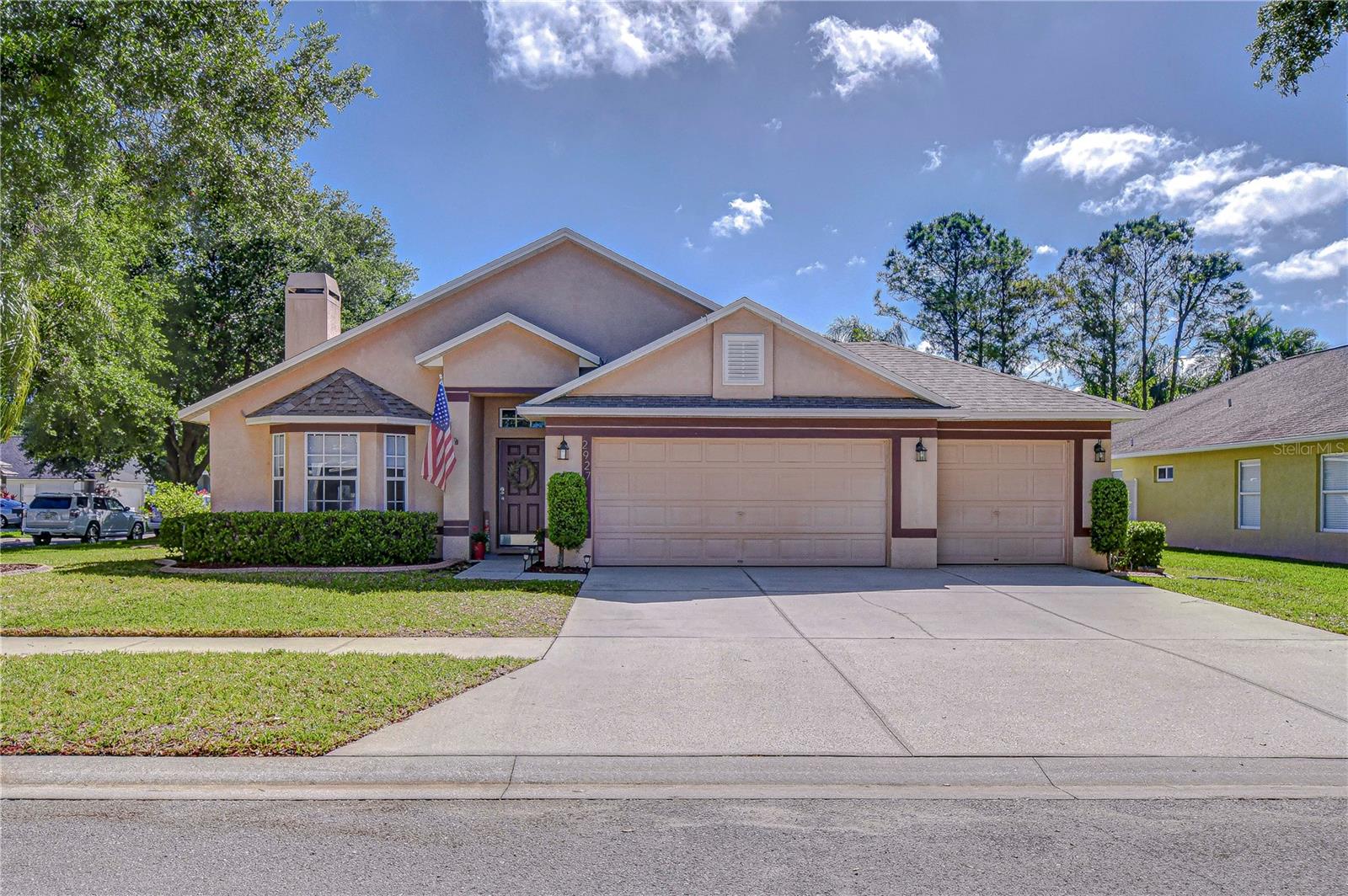
Would you like to sell your home before you purchase this one?
Priced at Only: $530,000
For more Information Call:
Address: 2927 Hickory Grove Drive, VALRICO, FL 33596
Property Location and Similar Properties
- MLS#: TB8370550 ( Residential )
- Street Address: 2927 Hickory Grove Drive
- Viewed: 17
- Price: $530,000
- Price sqft: $166
- Waterfront: No
- Year Built: 2002
- Bldg sqft: 3198
- Bedrooms: 4
- Total Baths: 2
- Full Baths: 2
- Garage / Parking Spaces: 3
- Days On Market: 16
- Additional Information
- Geolocation: 27.9041 / -82.207
- County: HILLSBOROUGH
- City: VALRICO
- Zipcode: 33596
- Subdivision: Twin Lakes Parcels
- Elementary School: Lithia Springs
- Middle School: Randall
- High School: Bloomingdale
- Provided by: SIGNATURE REALTY ASSOCIATES
- Contact: Brenda Wade
- 813-689-3115

- DMCA Notice
-
DescriptionWelcome to this exquisite home, nestled in the highly desirable Twin Lakes community. Known for its picturesque 15 acre park, majestic oak trees, and the tranquil beauty of Lake Michaela and Lake Stearns, this neighborhood offers a lifestyle that seamlessly blends with nature. Set on a spacious corner lot, this 4 bedroom POOL home offers both privacy and charm in a serene setting. With a NEWER ROOF (2022), NEW A/C (2023), 3 CAR GARAGE, and updated window treatments, this home checks ALL the boxesPOOL, PRIME LOCATION, TOP RATED SCHOOLS, and so much more! The beautifully landscaped, fully fenced yard features tropical palm trees, decorative curbing, and lush green grass. Step into your own backyard oasis with a screened in lanai and sparkling pool, perfect for enjoying Florida's sunny weather year round. Inside, youll love the thoughtful layout featuring a spacious great room with a wood burning fireplace and a bright eat in kitchen with stainless steel appliances, center island, pantry, and solid surface Corian countertops. With rich hardwood floors and tile throughoutno carpet in sightthis home is both stylish and low maintenance. Custom touches like honeycomb blinds on every window, real wood crown molding, and braided trim details make this home truly one of a kind. The split floor plan provides comfort and privacy, with the primary suite tucked away on one side. It includes private lanai access, a custom walk in closet, and a spacious en suite bathroom. The three additional bedrooms are generously sized and share a well appointed full bath. The formal dining room opens through French doors to the screened lanai and expansive pool areaideal for entertaining or simply relaxing at home. Outside, a wonderful screened lanai awaits for endless fun in the sparkling pool. The fenced yard offers privacy and space for the whole family to enjoyincluding the fur babies! Designed for efficiency, this home features an app controlled Rachio Smart Irrigation System that tracks local weather for optimal lawn care while keeping water usage low. Twin Lakes isnt just a neighborhoodits a way of life. Enjoy peaceful walks around Lake Michaela on the scenic one mile loop, unwind under the shade of century old oaks at Zeina Park, or take advantage of the communitys private pool, tennis courts, basketball courts, and walking trails. Dont miss this rare opportunityschedule your private tour today and make this dream home yours! Copy and paste this link to tour the home virtually: my.matterport.com/show/?m=qyugMBuKm98&mls=1
Payment Calculator
- Principal & Interest -
- Property Tax $
- Home Insurance $
- HOA Fees $
- Monthly -
Features
Building and Construction
- Covered Spaces: 0.00
- Exterior Features: French Doors, Irrigation System, Private Mailbox, Sidewalk
- Fencing: Fenced
- Flooring: Wood
- Living Area: 2164.00
- Roof: Shingle
Land Information
- Lot Features: Corner Lot, In County, Landscaped, Level, Sidewalk, Paved
School Information
- High School: Bloomingdale-HB
- Middle School: Randall-HB
- School Elementary: Lithia Springs-HB
Garage and Parking
- Garage Spaces: 3.00
- Open Parking Spaces: 0.00
- Parking Features: Driveway, Garage Door Opener
Eco-Communities
- Pool Features: Gunite, In Ground, Screen Enclosure, Tile
- Water Source: Public
Utilities
- Carport Spaces: 0.00
- Cooling: Central Air
- Heating: Central, Electric
- Pets Allowed: Yes
- Sewer: Public Sewer
- Utilities: Cable Available, Cable Connected, Electricity Available, Electricity Connected, Fire Hydrant, Phone Available, Public, Sewer Available, Sewer Connected, Underground Utilities, Water Available, Water Connected
Amenities
- Association Amenities: Park, Playground, Tennis Court(s)
Finance and Tax Information
- Home Owners Association Fee Includes: Pool, Maintenance Grounds
- Home Owners Association Fee: 290.00
- Insurance Expense: 0.00
- Net Operating Income: 0.00
- Other Expense: 0.00
- Tax Year: 2024
Other Features
- Appliances: Convection Oven, Dishwasher, Disposal, Electric Water Heater, Microwave, Range, Range Hood
- Association Name: Greenacre Properties
- Association Phone: 813-600-1100
- Country: US
- Interior Features: Ceiling Fans(s), Crown Molding, Eat-in Kitchen, High Ceilings, Open Floorplan, Primary Bedroom Main Floor, Split Bedroom, Thermostat, Walk-In Closet(s)
- Legal Description: TWIN LAKES PARCELS D1 D3 AND E1 LOT 10 BLOCK I
- Levels: One
- Area Major: 33596 - Valrico
- Occupant Type: Owner
- Parcel Number: U-04-30-21-5LT-I00000-00010.0
- Style: Traditional
- View: Pool, Trees/Woods
- Views: 17
- Zoning Code: PD
Similar Properties
Nearby Subdivisions
Bloomingdale
Bloomingdale Oaks
Bloomingdale Sec A
Bloomingdale Sec Aa Gg Uni
Bloomingdale Sec B
Bloomingdale Sec Bl 28
Bloomingdale Sec Cc Ph
Bloomingdale Sec Dd Ph
Bloomingdale Sec Dd Ph 3 A
Bloomingdale Sec F F
Bloomingdale Sec J J
Bloomingdale Sec M
Bloomingdale Sec O
Bloomingdale Sec R
Bloomingdale Sec W
Bloomingdale Section Aa Gg
Bloomingdale Section Bl 28
Bloomingdale Section R
Bloomington
Buckhorn
Buckhorn Fifth Add
Buckhorn Fourth Add
Buckhorn Golf Club Estates Pha
Buckhorn Preserve
Buckhorn Preserve Ph 1
Buckhorn Preserve Ph 2
Buckhorn Second Add
Crestwood Estates
Emerald Creek
Harvest Field
Huntington Woods
Legacy Ridge
Lithia Ridge
Lithia Ridge Ph 01
Oakdale Riverview Estates Un 3
Ranch Road Groves
Ridge Dale
Ridgewood Estates
River Hills
River Hills Country Club
River Hills Country Club Parce
River Hills Country Club Ph
River Ridge Reserve
Shetland Ridge
Sugarloaf Ridge
Tevalo Hills
The Estates
The Estates At Bloomingdales
Twin Lakes
Twin Lakes Parcels
Twin Lakes Parcels A1 B1 And C
Twin Lakes Parcels A2 B2
Twin Lakes Parcels D1 D3 E
Twin Lakes Prcl D2
Twin Lakes Prcls A1 B1 C
Unplatted
Van Sant Sub
Vivir

- Corey Campbell, REALTOR ®
- Preferred Property Associates Inc
- 727.320.6734
- corey@coreyscampbell.com



